New plans have been published regarding Cambrian Park Plaza, an 18.13-acre mixed-use development in Willow Glen, San Jose. The proposal will replace a 168,460 square feet commercial strip mall and surface parking with housing, commercial space, and open parks heavily inspired by several Italian cities. The new updates include new illustrations, preservation of the carousel at Cambrian Park Plaza, and shifting the location for townhomes. Weingarten Realty Investors is responsible for the development as the property owner.
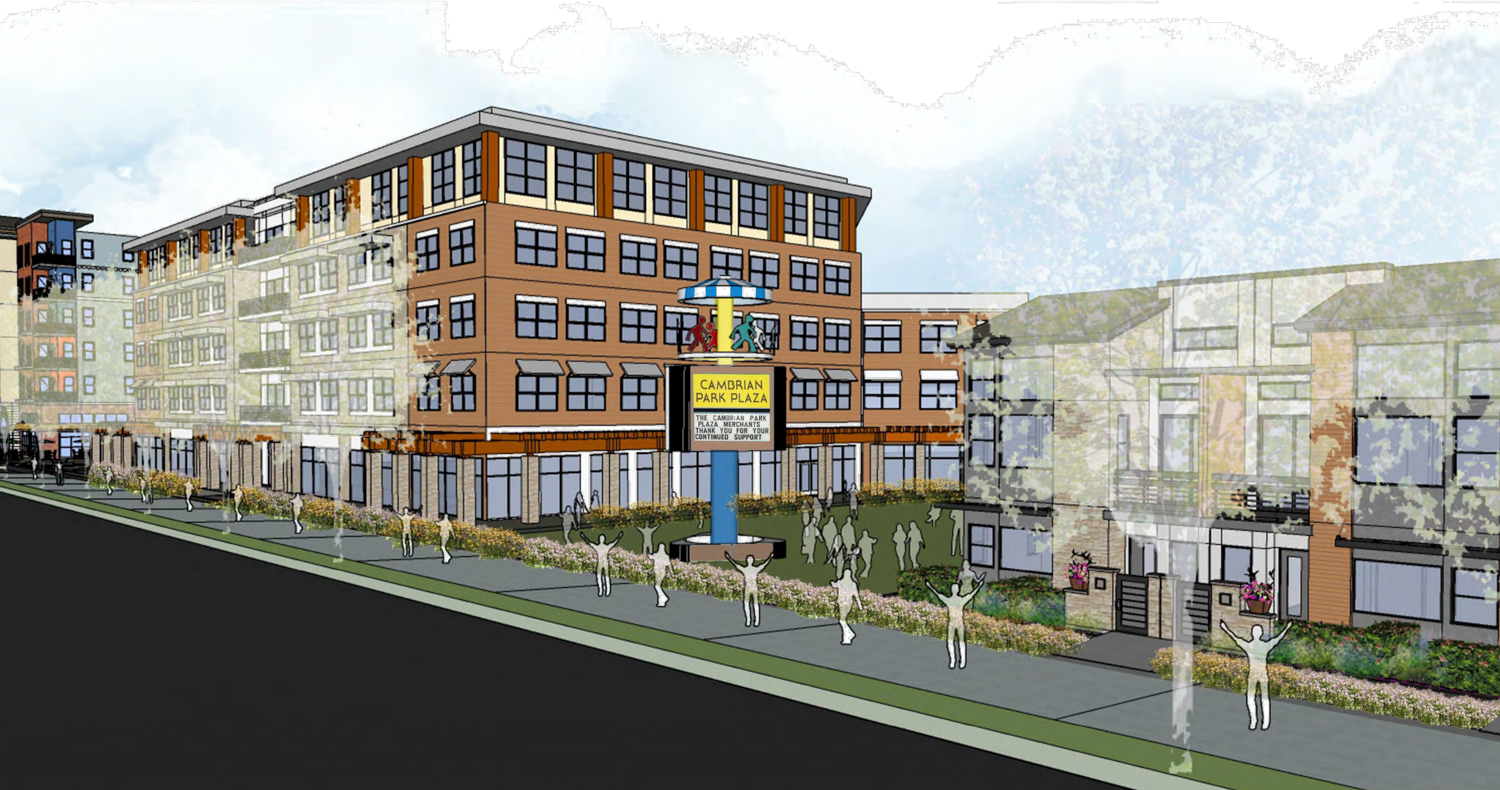
Cambrian Park Plaza view from Union Avenue looking towards the Carousel, design by Kenneth Rodrigues & Partners
Kenneth Rodrigues & Partners is the architect. Planning documents for the project are covered with images from various Italian town squares and buildings, emphasizing the influence that the Mediterranean country has on the proposal for Cambrian Park Plaza. The project’s entry includes an arched corridor leading out to a water fountain on the corner of Camden and Union Avenue.
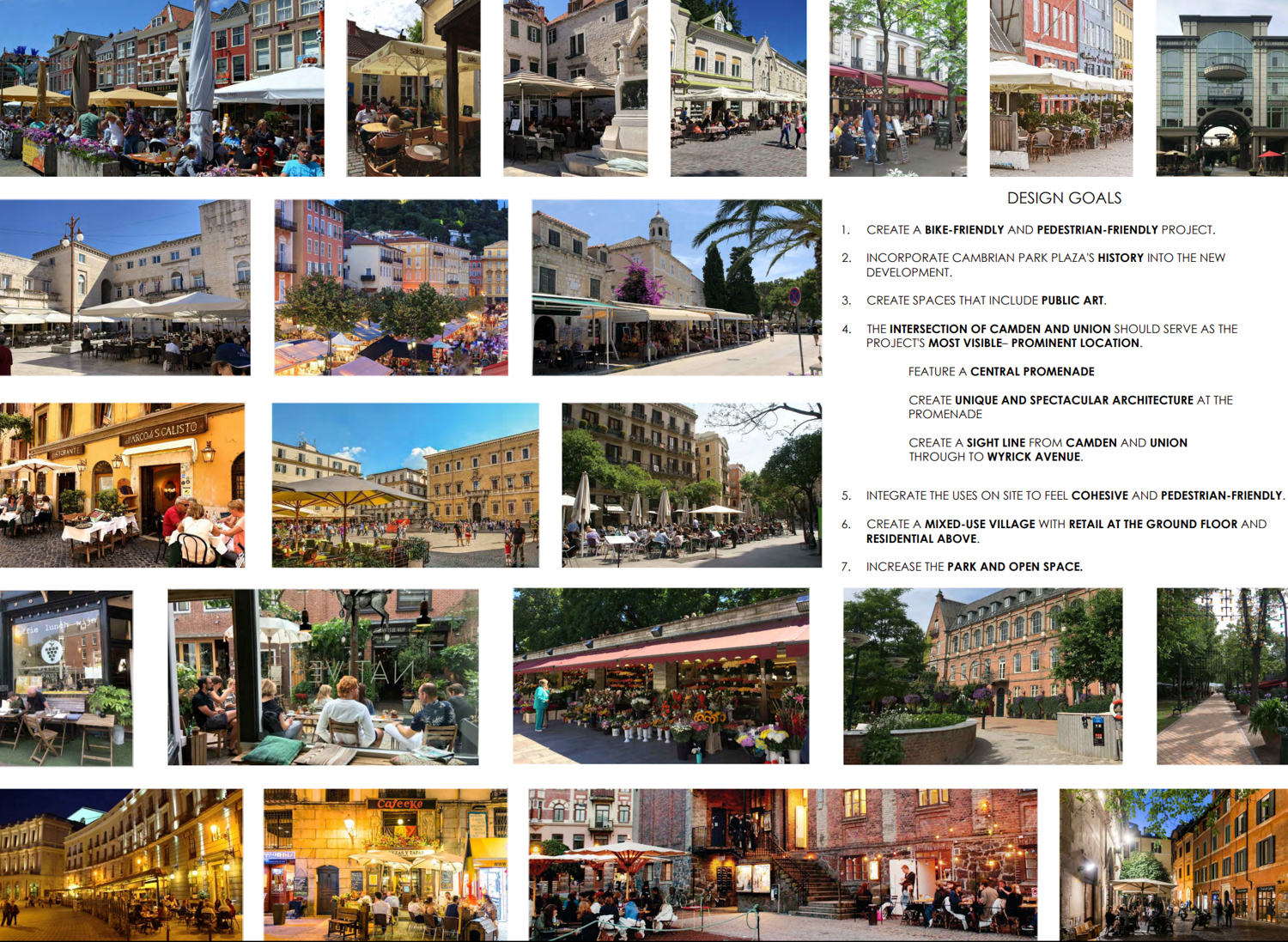
Cambrian Park Plaza design inspiration, collection by Kenneth Rodrigues & Partners
The architecture firm lists seven unique design goals that have informed their work on Cambrian Park Plaza. This includes making the outdoor space bicycle and pedestrian-friendly, incorporate the park plaza’s history into the new development, create space for public art, elevate the prominence of the location through placemaking public amenities and architecture, form a unified built environment, have housing directly above shops, and increase the available open space for the wider neighborhood.
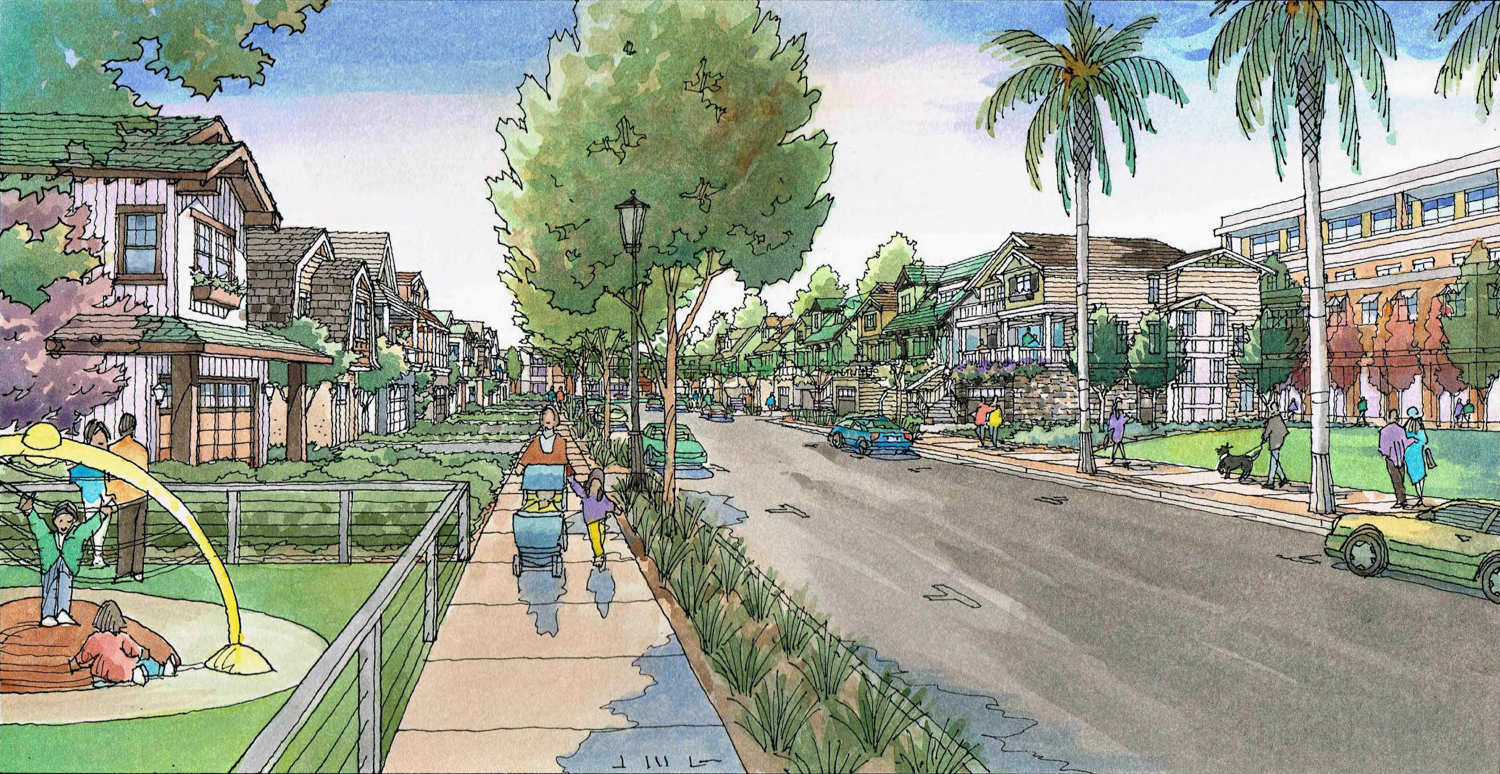
Cambrian Park Plaza view from the playground looking towards single-family homes, design by Kenneth Rodrigues & Partners
The existing historic carousel sign will be preserved by the new development. The landmark will be placed beside the assisted living house, dog run, and vehicle entrance for the townhomes along Union Avenue.
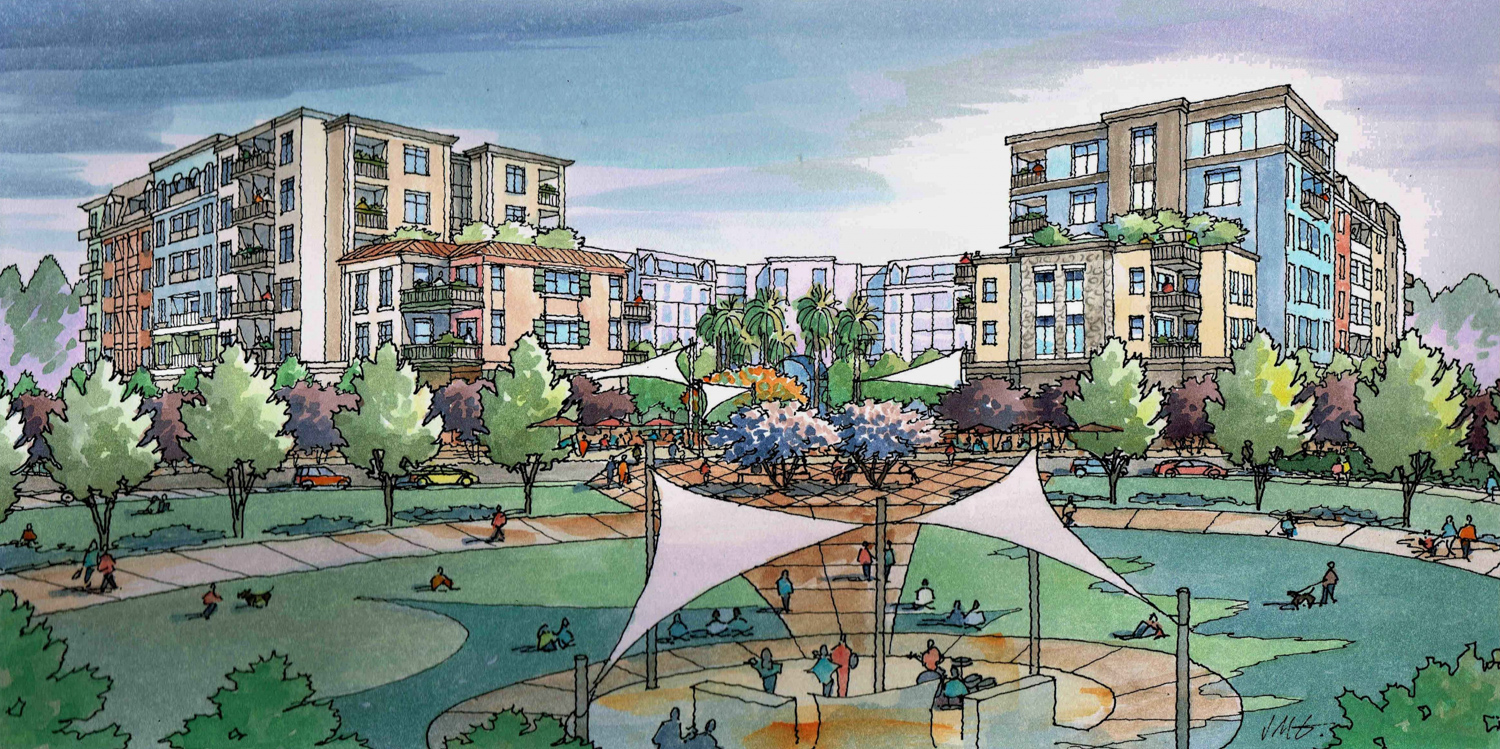
Cambrian Park Plaza at 14200 Union Avenue public park, illustration by Kenneth Rodrigues & Partners
Details about the project scope have remained similar. At full build-out, Cambrian Park Plaza will yield 912,120 square feet, with nearly 400,000 square feet of residential and commercial use in building one, 165,740 square feet for the 229-bed hotel and commercial space in building two, 184,060 square feet of assisted living space in building three, 49,350 square feet across the 25 townhouses, and 113,590 square feet across 48 single-family houses.
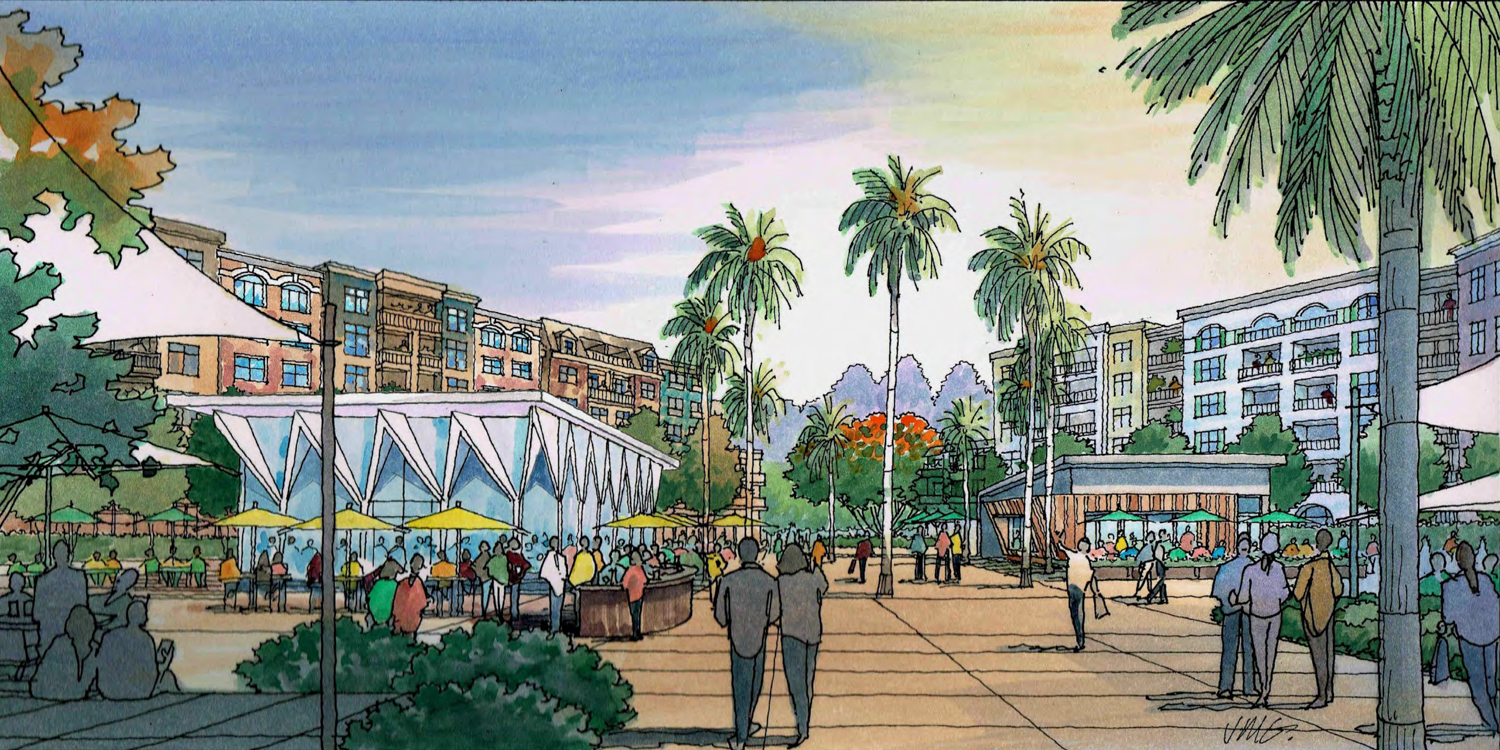
Cambrian Park Plaza at 14200 Union Avenue, view of plaza open space in the interior of building one, illustration by Kenneth Rodrigues & Partners
378 dwelling units will be created, excluding assisted living, of which 305 will be apartment units inside building one. Inside building three, there will be 110 assisted living beds and 50 units for independent living seniors. Affordable housing will be a part of the development, though the exact quantity has not yet been established. Parking will be included for 1,012 vehicles underground, 146 private garages, 209 bicycles, and 98 motorcycles.
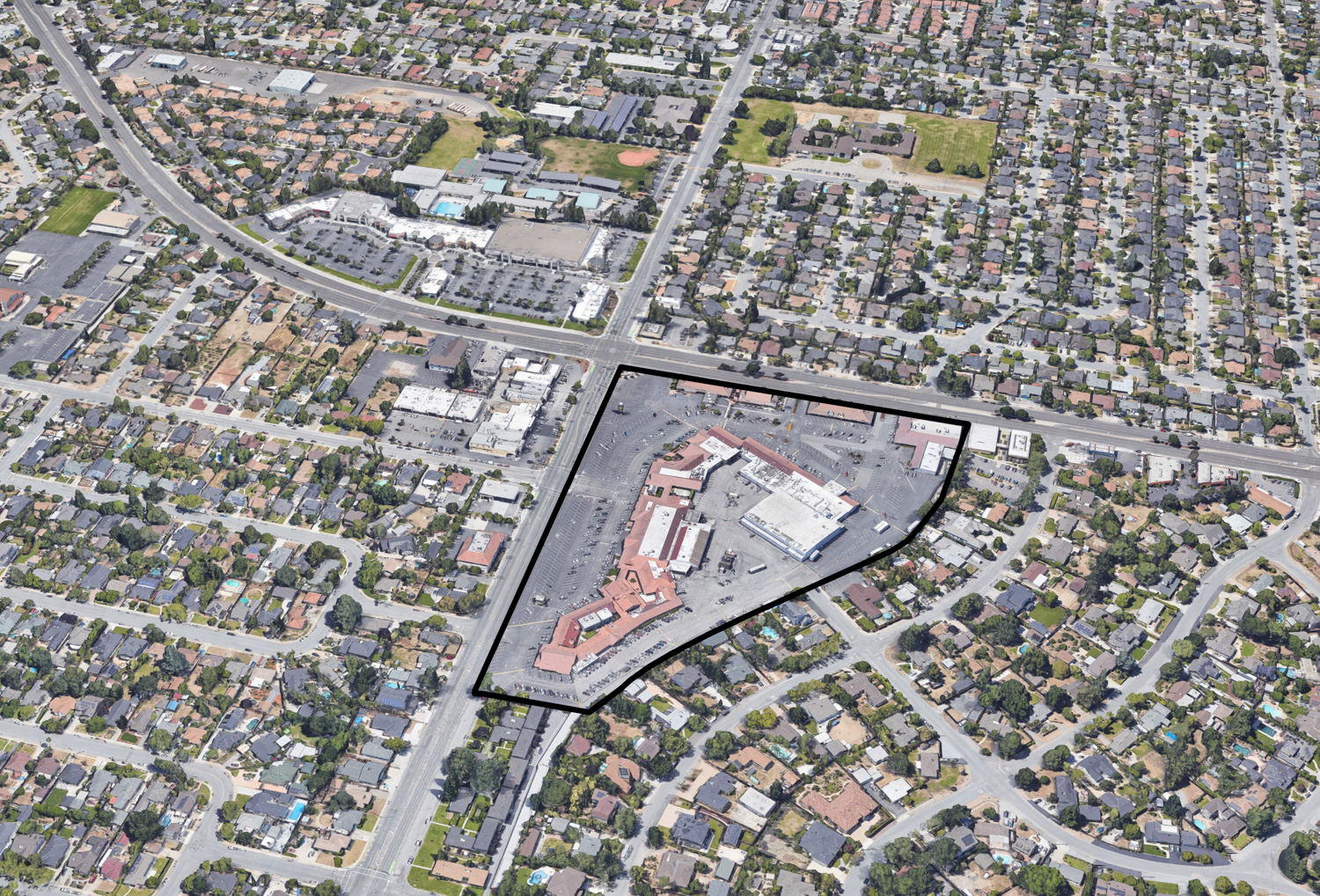
Cambrian Park Plaza at 14200 Union Avenue, image via Google Satellite
Kimley-Horn is the civil engineer and Guzzardo Partnership is responsible for landscape architecture.
Subscribe to YIMBY’s daily e-mail
Follow YIMBYgram for real-time photo updates
Like YIMBY on Facebook
Follow YIMBY’s Twitter for the latest in YIMBYnews

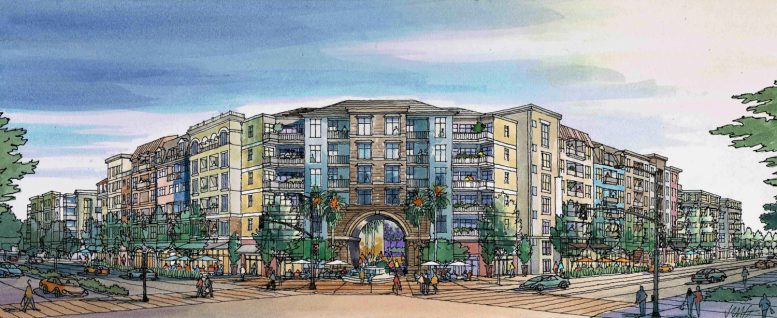

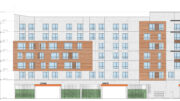
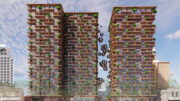
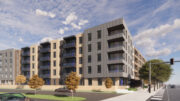
All for building this project. That being said, there’s something very old school California in the style and quality of the buildings in this shopping center. If the buildings had been building along the street (they never would have because developers needed to show copious amounts of parking), it would have been neat to see the shops preserved and new buildings built behind in the mission ranch revival style.
This is a terrible plan. Multi-story buildings right up against the street does not match the majority of the surrounding homes that are ranch style. Either redesign or just leave the plaza as is. Traffic is going to be a mess.
You realize this is a YIMBY site? That mentality you just exhibited in your comment is the reason why the Bay Area is in a massive housing crisis. We need developments just like this to change the character of a city that has over 1 million people, yet is somehow composed of 90% suburban single family homes (mostly ranches, like you mentioned).
“… to change the character of a city” is the last thing we need for home equity.
Three high density “affordable” housing developments, within 1 mile of this proposed development, have completely destroyed the property value of homes.