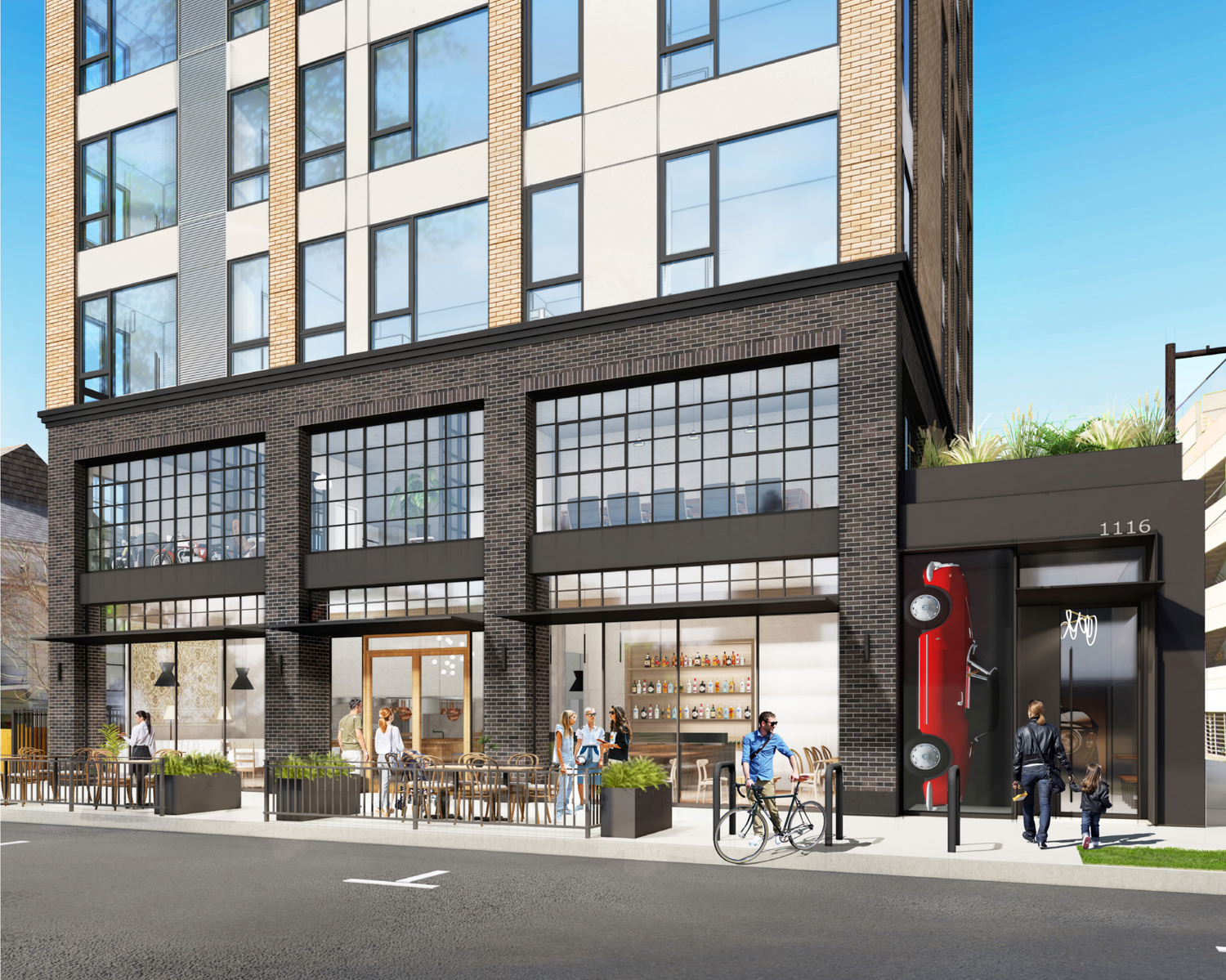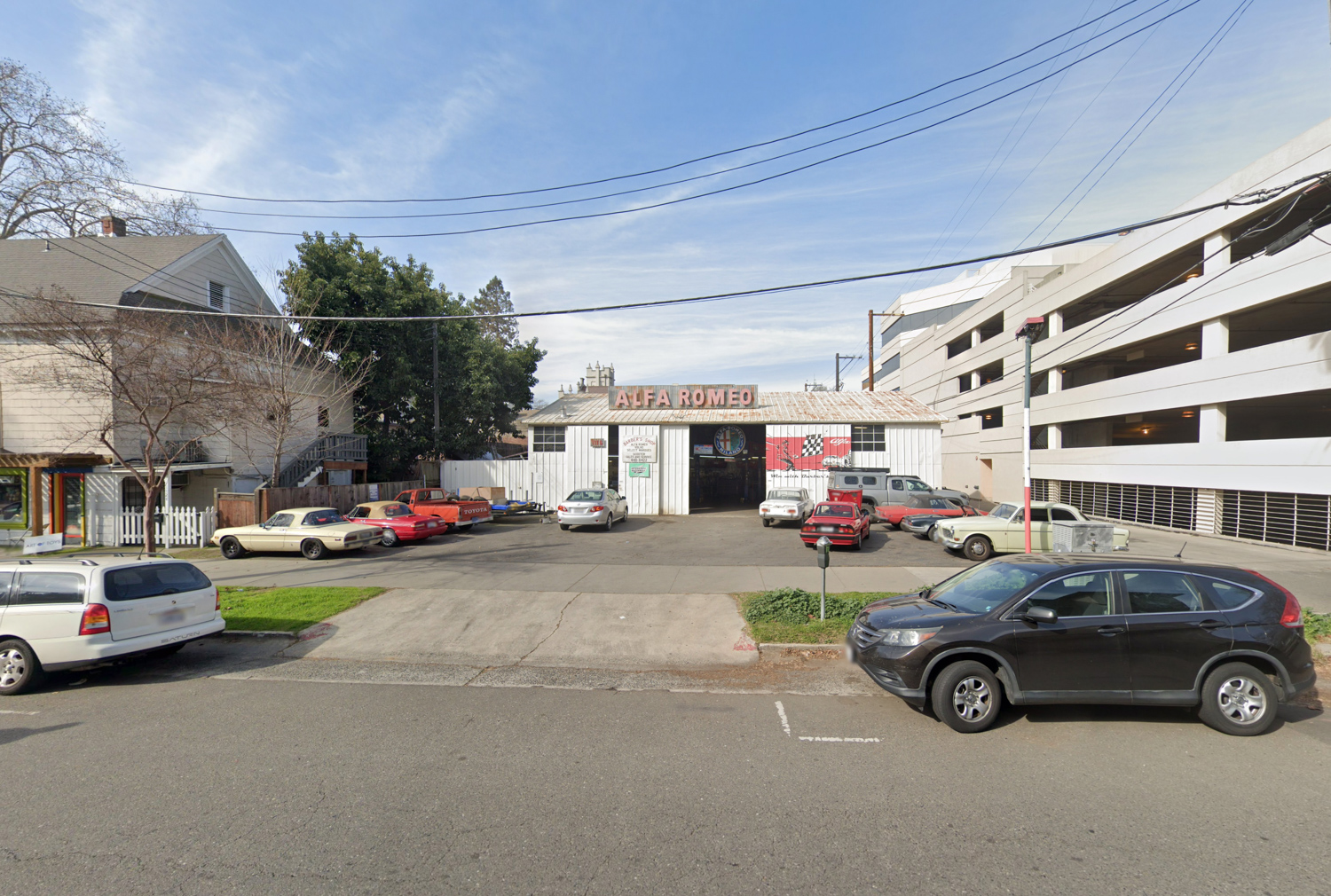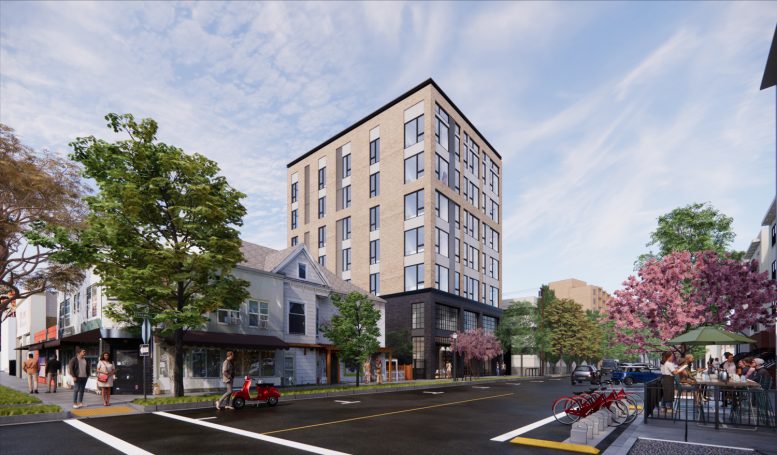Developers have filed an entitlement application for the seven-story residential project at 1116 18th Street in Midtown Sacramento. The infill would add 24 new apartment units to the state capital housing market. SKK Developments is responsible for the proposal via 18th St Alfa LLC.
The most recent application states the project would create 24 units, not the 19 units reported on in June or the 25 units described in January.

1116 18th Street ground-level retail and residential entrance, design by C2K Architecture
C2K Architecture, involved with many high-profile developments, is responsible for the building design, and Garth Ruffner Landscape Architect is responsible for landscape architecture. The structure will feature brick and stucco facades above two floors of dark black brick. The cornice on the top of the black brick is at a height to match neighboring buildings, establishing a connection point to amplify unity in the built environment.
Located between K and L Street, 1116 18th Street is just a couple blocks away from the Downtown Sacramento border across 16th Street. California State Capitol Park’s Victorian-style World Peace rose garden is three blocks away.

1116 18th Street, via Google Street View
Demolition permits were filed in June of this year and issued in mid-July. Construction is expected to last two years from ground-breaking to completion.
Subscribe to YIMBY’s daily e-mail
Follow YIMBYgram for real-time photo updates
Like YIMBY on Facebook
Follow YIMBY’s Twitter for the latest in YIMBYnews






Be the first to comment on "Entitlements Application Filed for 1116 18th Street, Midtown Sacramento"