The proposed 45-53 Third Street mixed-use tower is expected to be tied as the 13th tallest building in the Bay Area. Located in SoMa, San Francisco, the building will be tied with 101 California Street and 50 Fremont Center with a rooftop height 600 feet above street level. The development is being co-sponsored by Hearst and JMA Ventures.
Today’s story is part of a weekly series on SFYIMBY to count down the 52 tallest towers in the Bay Area built or planned as of January 2021.
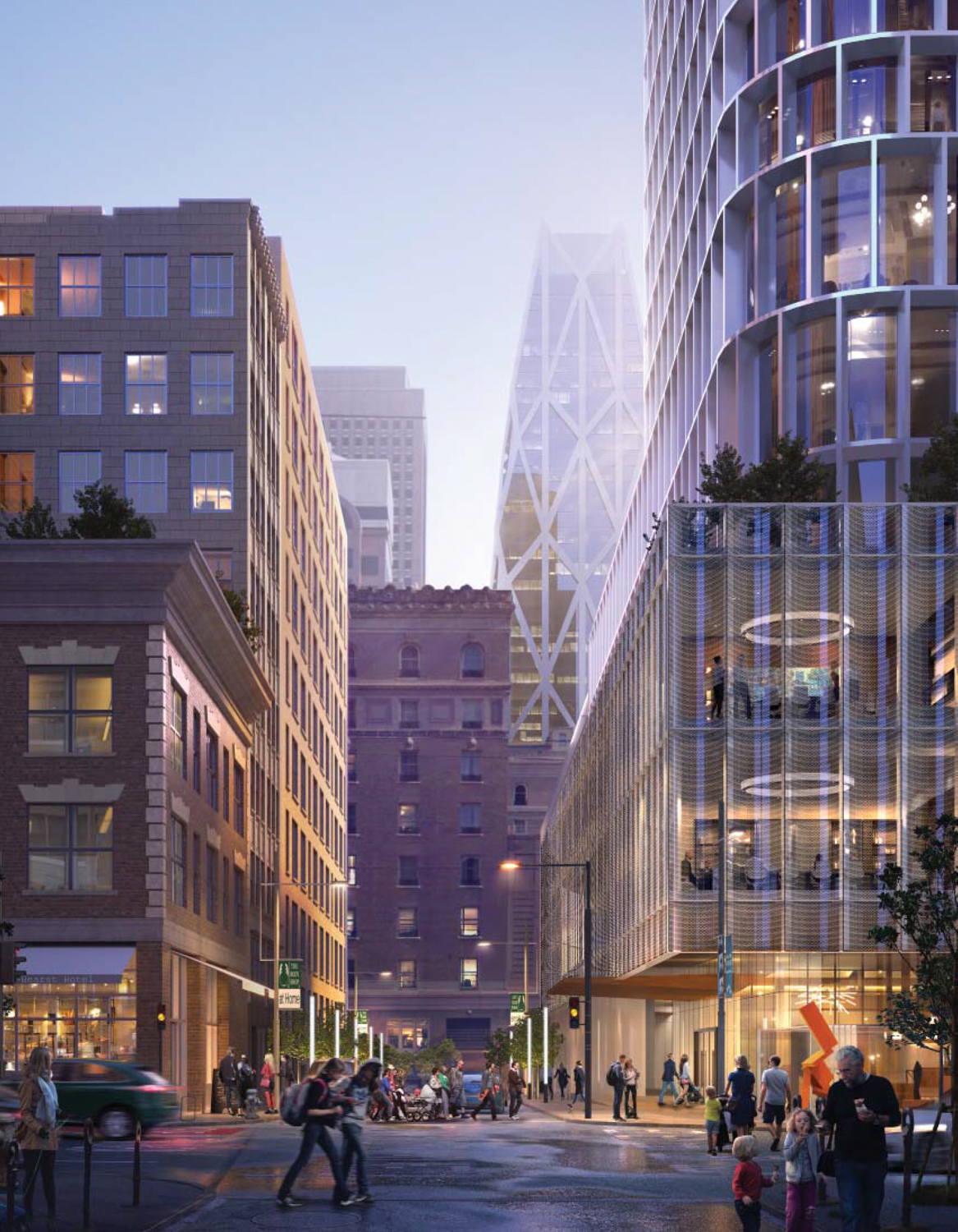
45-53 Third Street podium with the now-stalled Oceanwide Center proposal, designed by Norman Foster & Partners, illustrated in the background, rendering by SOM
The development has completed its preliminary project assessment. The next step is for the team to file the development applications with the San Francisco Planning Department. Hearst’s development wing is currently nearing completion of 5M, a mixed-use development at the former San Francisco Chronicles HQ with 856 apartments and over half a million square feet of office space.
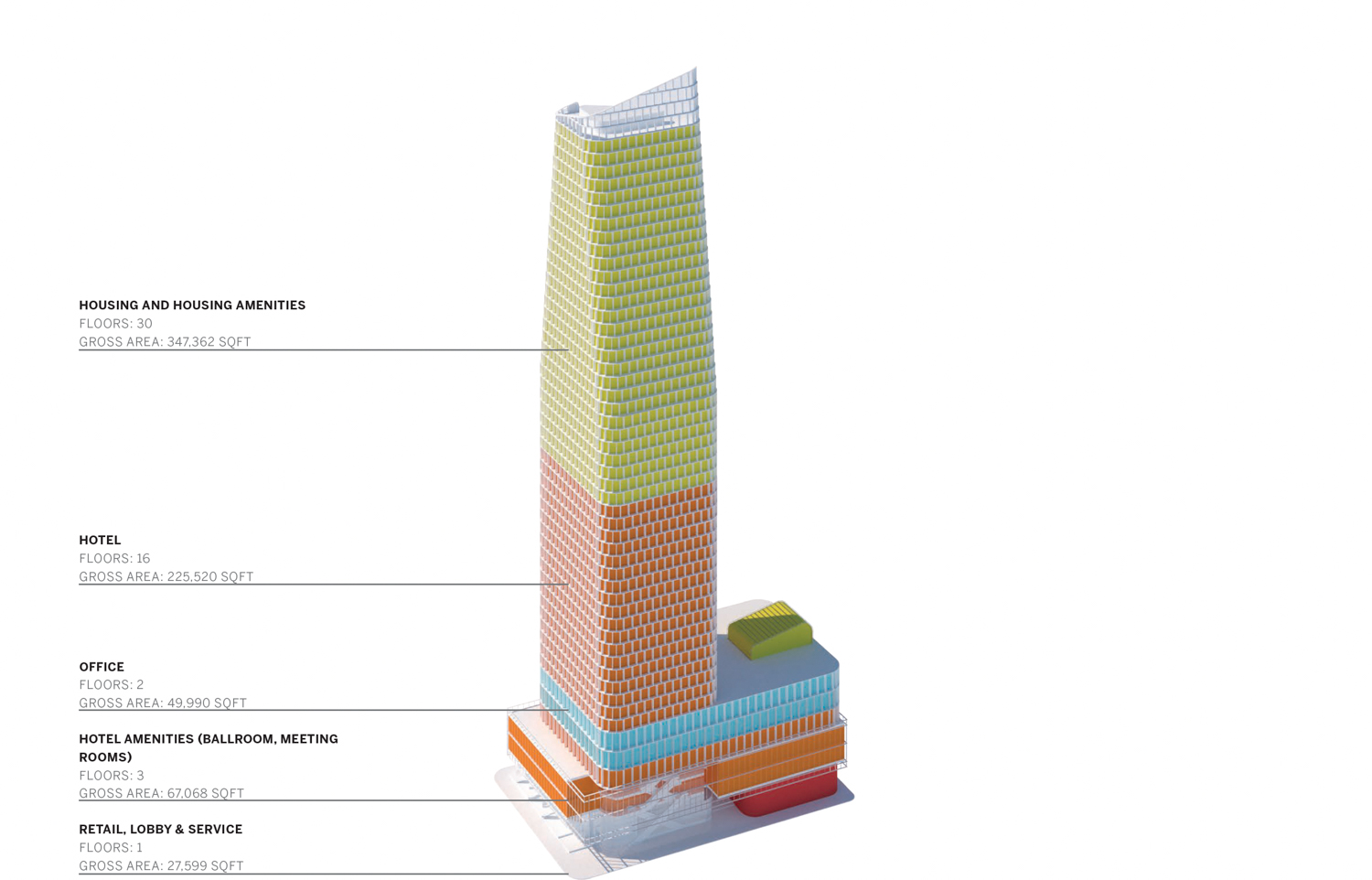
45-53 Third Street massing and floor use diagram, elevation by SOM
At buildout, 45 3rd Street is expected to create 354 dwelling units, 313 hotel rooms, office space, ground-level retail, a cultural organization exhibition space, and a 7,000 square foot Privately Owned Public Open Space (POPOS) dubbed the Art Walk as part of the SoMa Filipino Cultural Heritage District. Separate lobbies and elevators will be dedicated to residents and hotel guests.
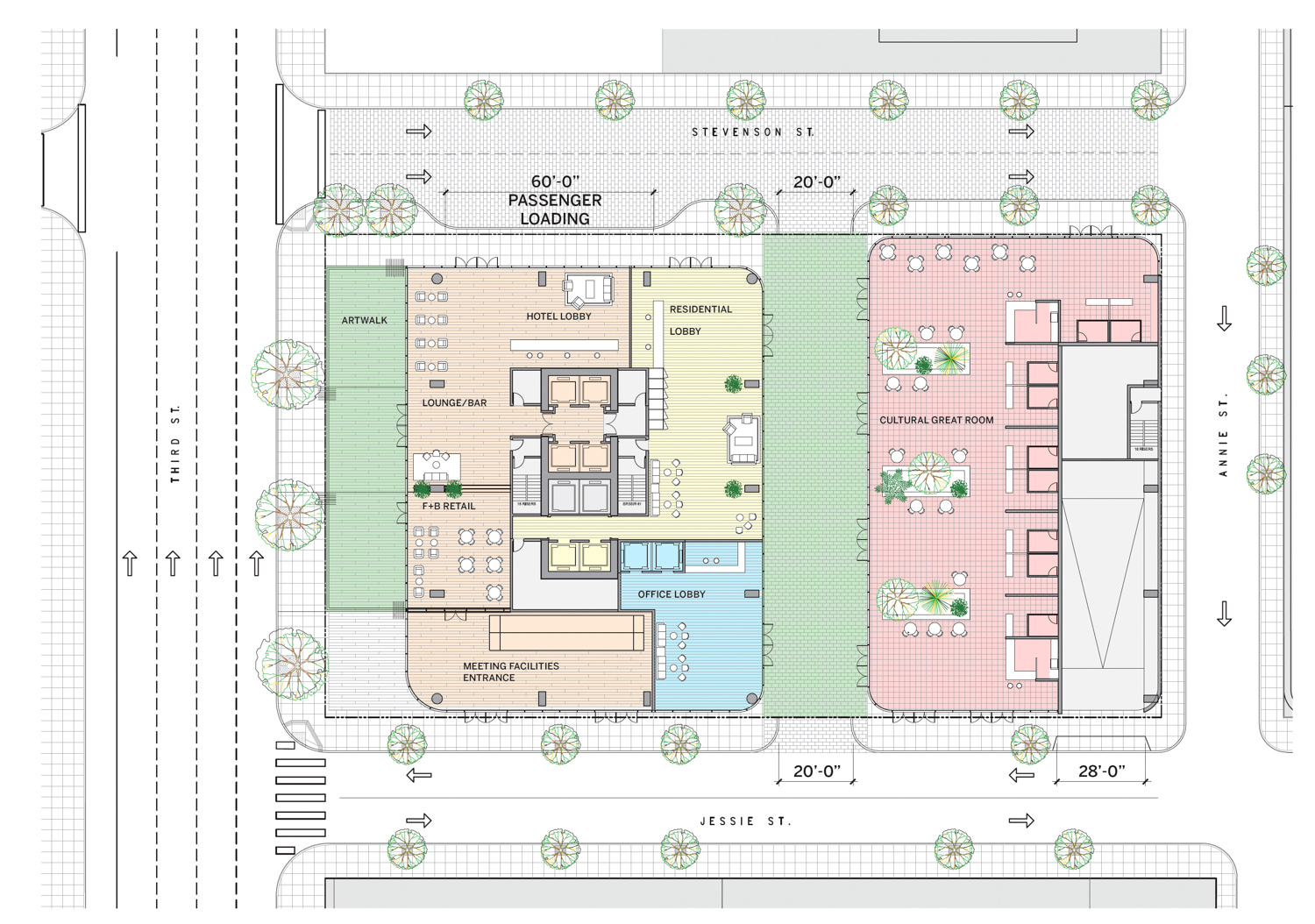
45-53 Third Street ground level floor plan, elevation by SOM
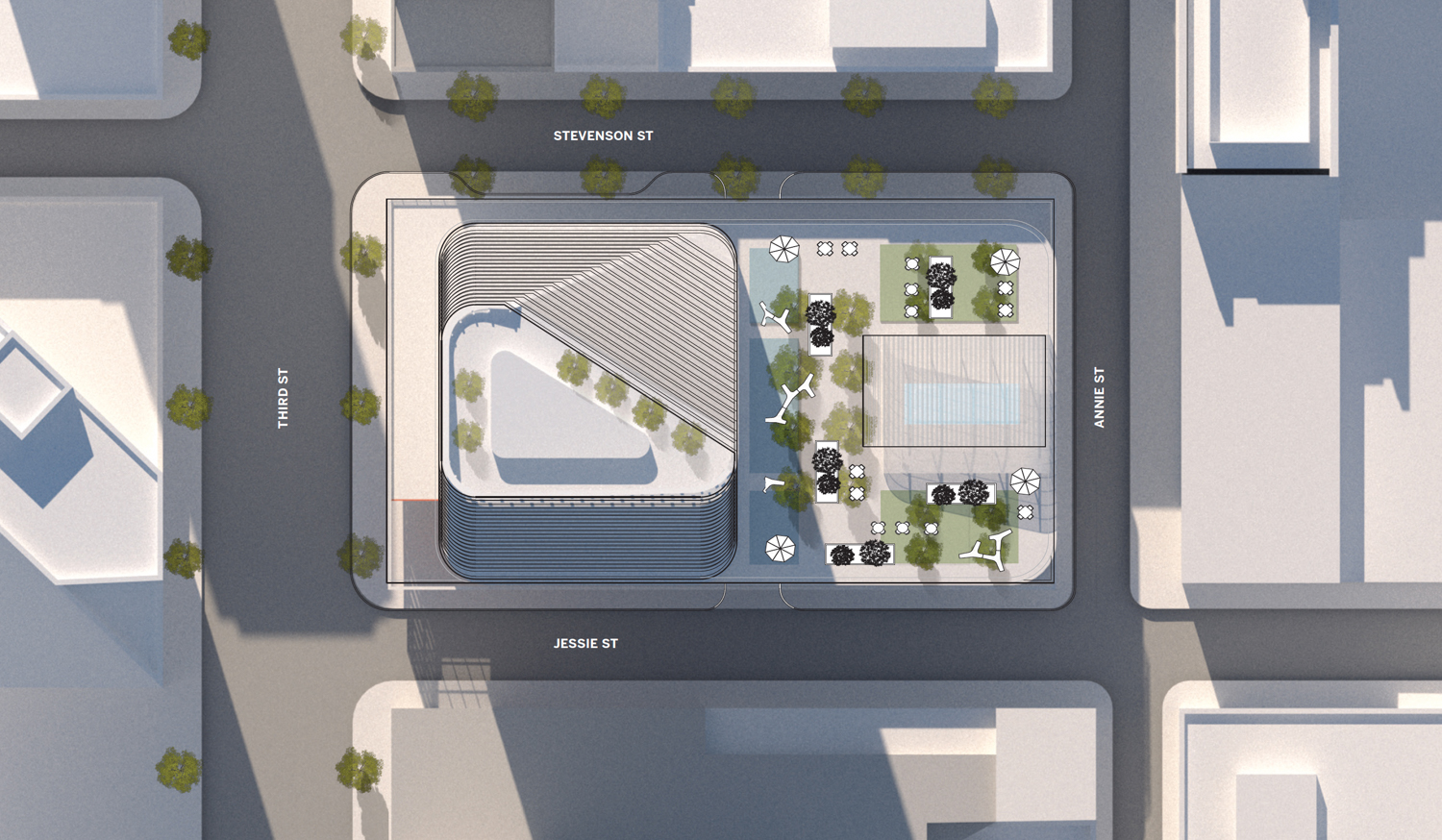
45-53 Third Street site map, illustration by SOM
Hotel amenities will include meeting rooms, a ballroom, fitness center amenities, dining space, and lounge. Residents and hotel guests will also access a glass-enclosed swimming pool on the 100-foot high seven-story podium’s landscaped rooftop.
The 52-story tower will yield 802,180 square feet, with 347,360 square feet for residential use, 292,590 square feet dedicated for the hotel, 49,990 square feet for offices, and 27,600 square feet for ground-level lobby and retail. Parking is included on-site for 304 vehicles and 233 bicycles across 45,170 square feet.
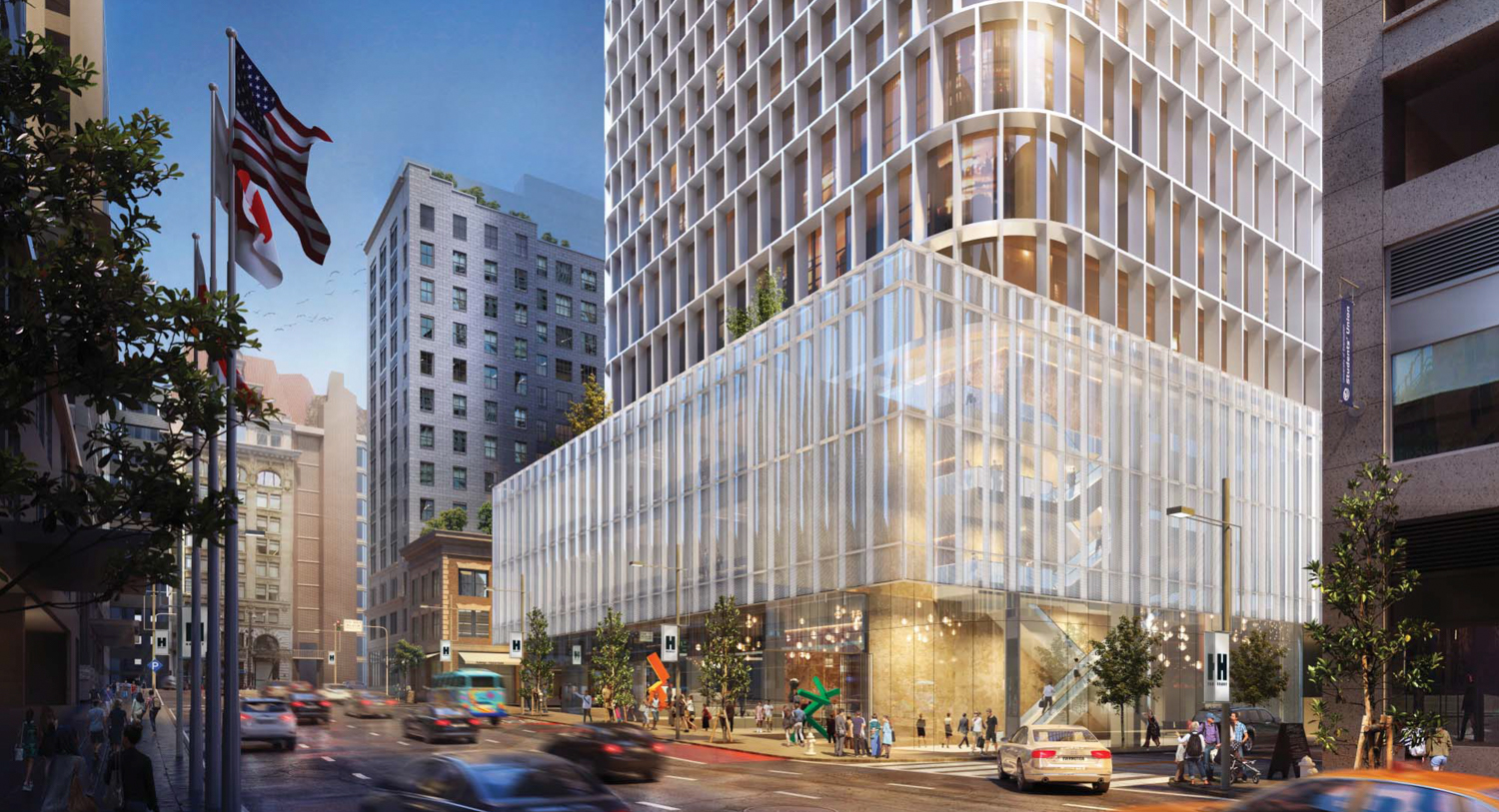
45-53 Third Street street view, rendering by SOM
Skidmore Owings & Merrill, i.e., SOM, is responsible for the sculptural design. The tower rises from the street level podium with curtainwall glass and a 50-foot white pattern-fritted glass veil.
Architects at SOM describe the tower’s design as “clad with a deep fenestration system comprised of thin, white planes extending 2’ beyond the window plane to provide solar heat mitigation and to create a deeply textured façade, animated by shadow and light.” The facade will rise to a narrowing and partially spiraled pinnacle. The rooftop will include both private and communal terraces with views across the city.
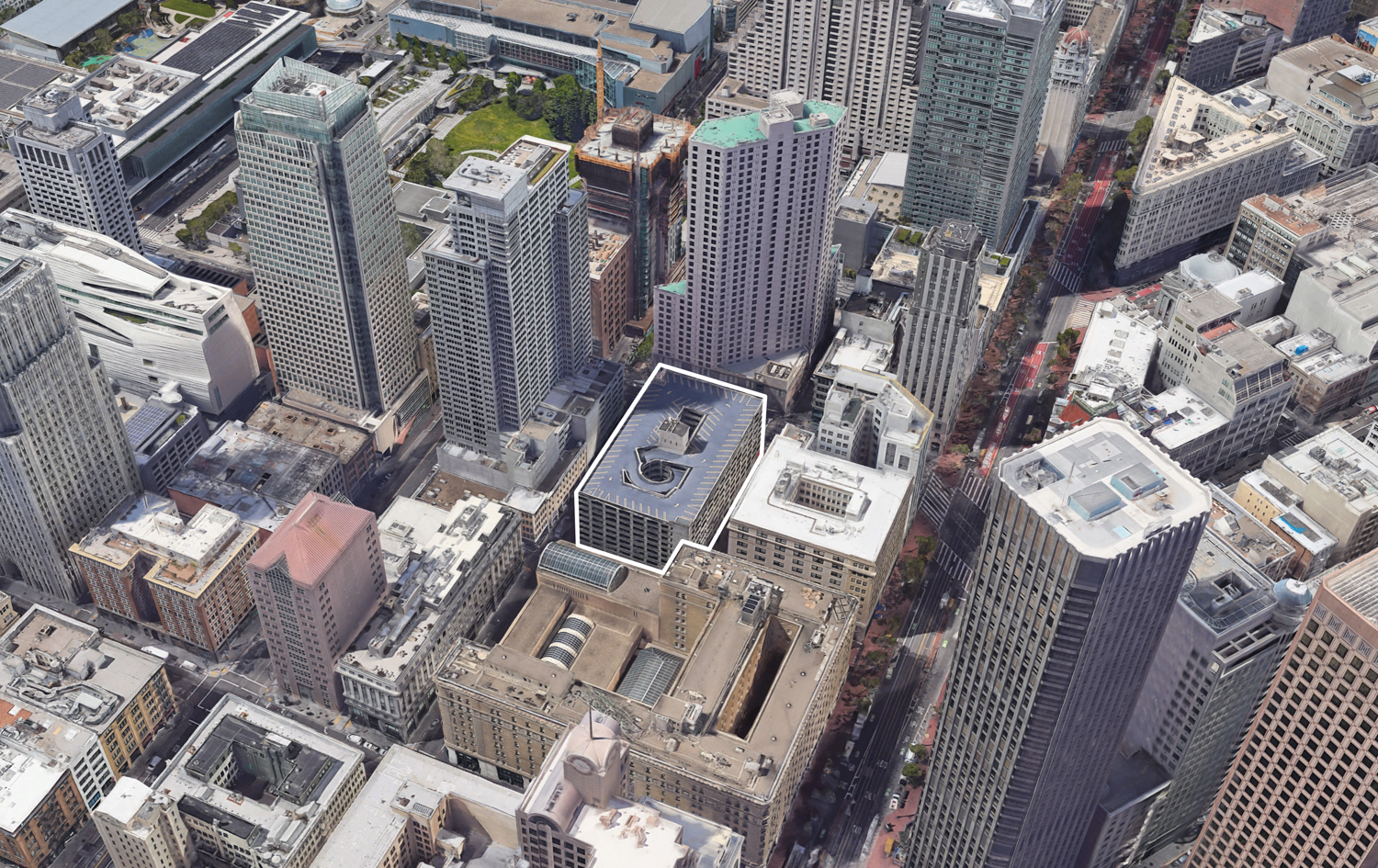
45-53 Third Street, image via Google Satellite
A timeline for construction and completion is not yet known.
Subscribe to YIMBY’s daily e-mail
Follow YIMBYgram for real-time photo updates
Like YIMBY on Facebook
Follow YIMBY’s Twitter for the latest in YIMBYnews

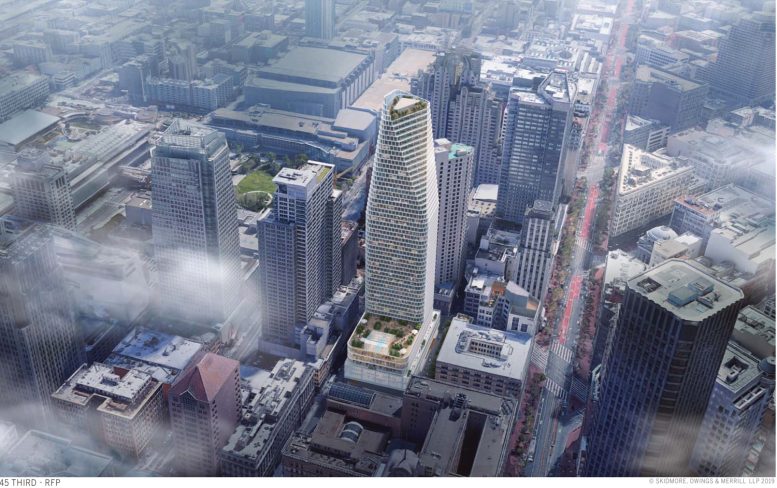

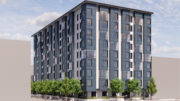
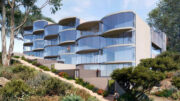
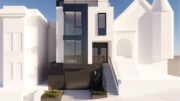
If Salesforce and Transamerica towers had a baby. I like it!
S L I C K
All you people who think this is great for the west side need to have your heads examined. The park open space are not for public use. It clearly states private. All this talk about saving the planet and here you are advocating for all this construction. You should be embracing zero growth.
zero growth, but the world’s human population keeps growing! regardless of what you think, we will always need to build more…