New renderings have been published ahead of a public meeting for 1431 Franklin Street, a high-rise project in Downtown Oakland. The Oakland Design Review Committee will be presented with a residential and office concept for the property tomorrow. The applications are led by San Francisco-based Tidewater Capital and the Los Angeles-based Large Architecture.
At this stage, Tidewater Capital is advancing the two distinct project concepts for the same property. Both proposals would be a significant addition to the city’s skyline and are viewed favorably by city staff. Construction would replace nearly half an acre of surface parking in the urban core.
OFFICE OPTION
If Tidewater proceeds with the office variant, construction will start on what would be today Oakland’s tallest building. The 425-foot tall structure will yield 419,480 square feet and three levels of above-grade parking for 93 vehicles on-site. Spread across the rest of the tower will be three floors with landscaped amenity spaces, as well as a rooftop terrace.
The modern design, admittedly scaled back from prior ambitious renderings, will have sandstone-colored masonry bricks along the podium with extruded mortar joints. The rest of the tower will be wrapped with metal and floor-to-ceiling glass skin to match the podium.
The structure will feature just 27 floors. Thanks to generously high ceiling heights, the office project is the taller option.
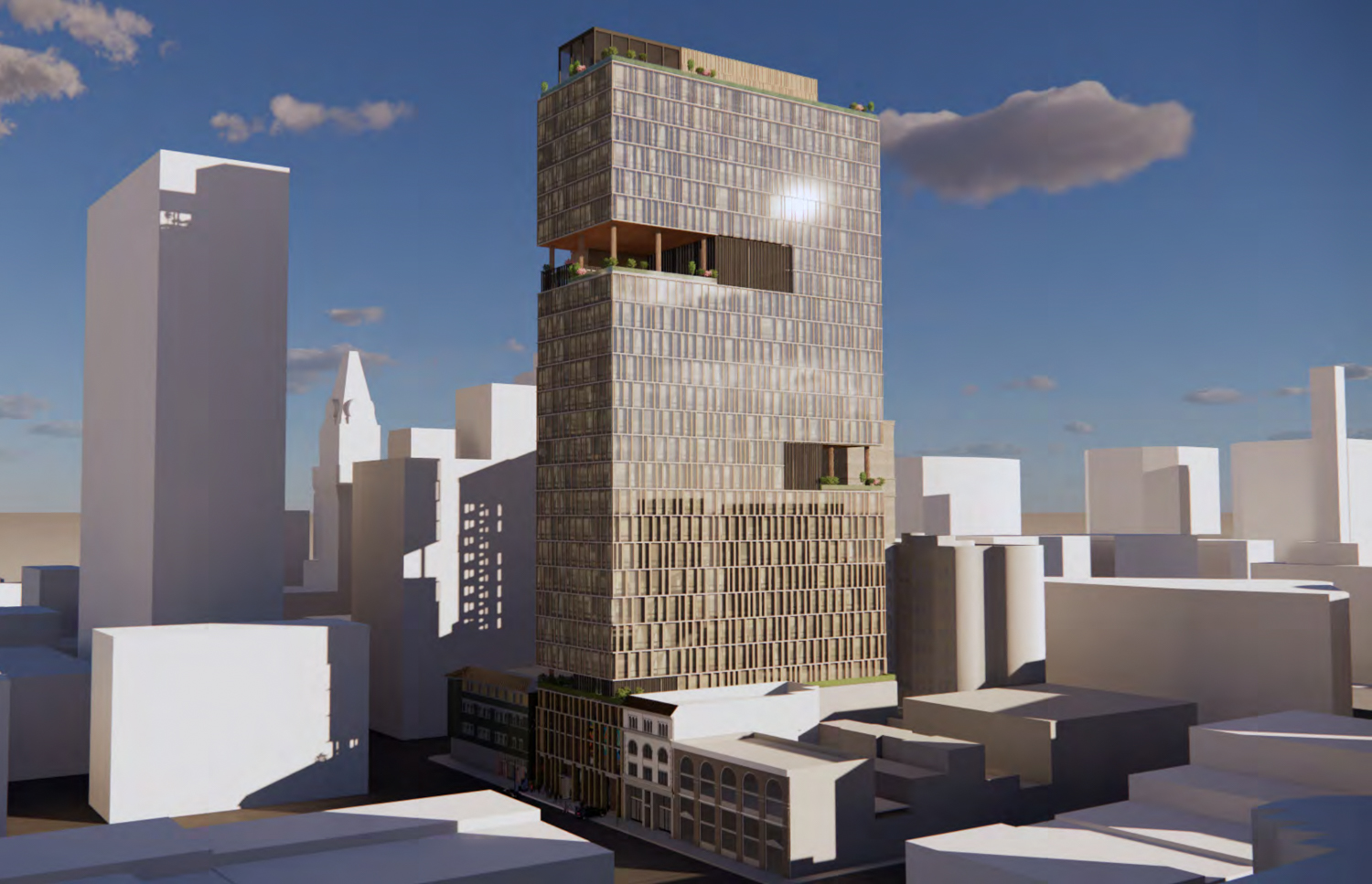
1431 Franklin Street office proposal, rendering by LARGE Architecture
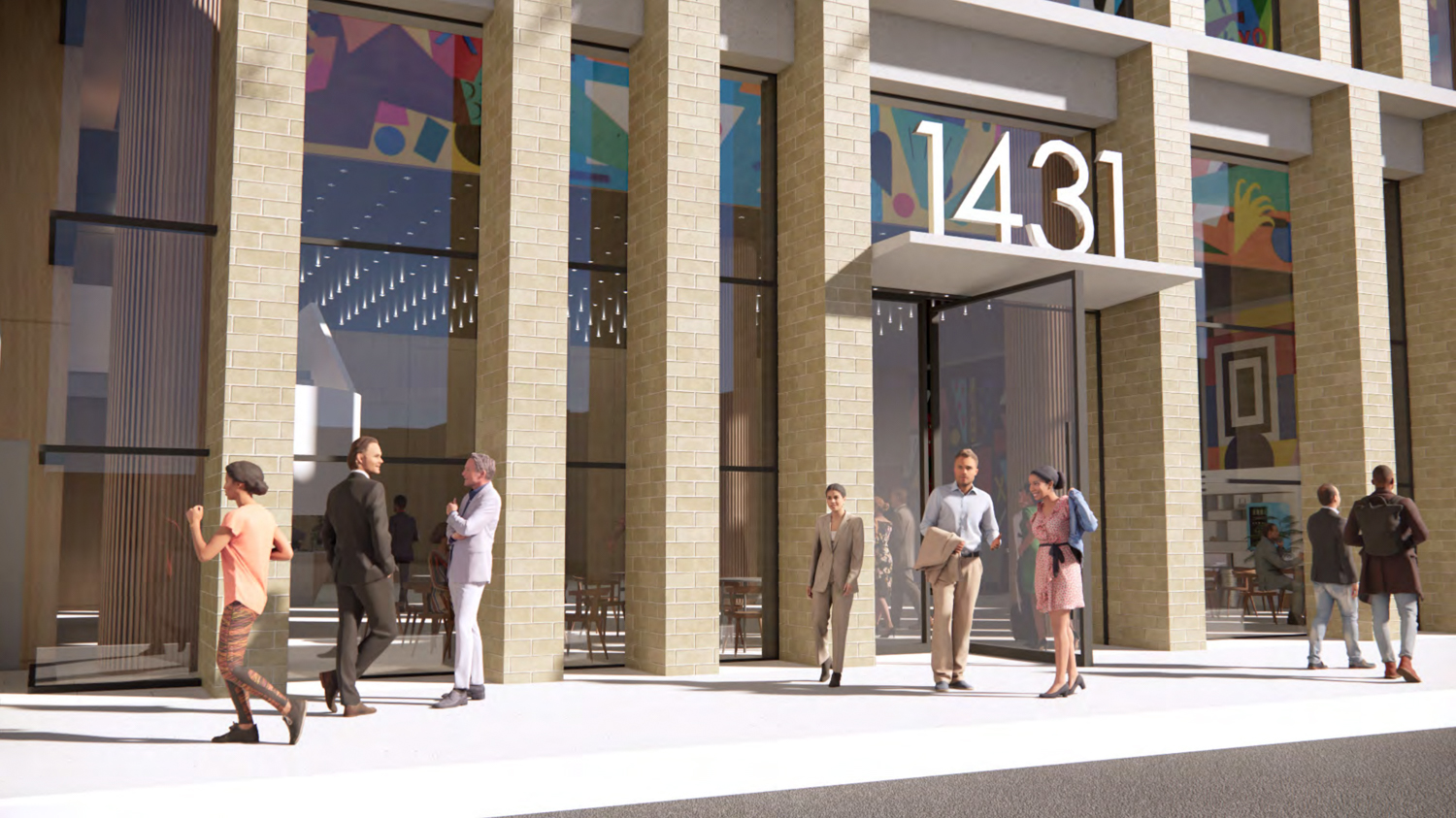
1431 Franklin Street office entrance, rendering by Large Architecture
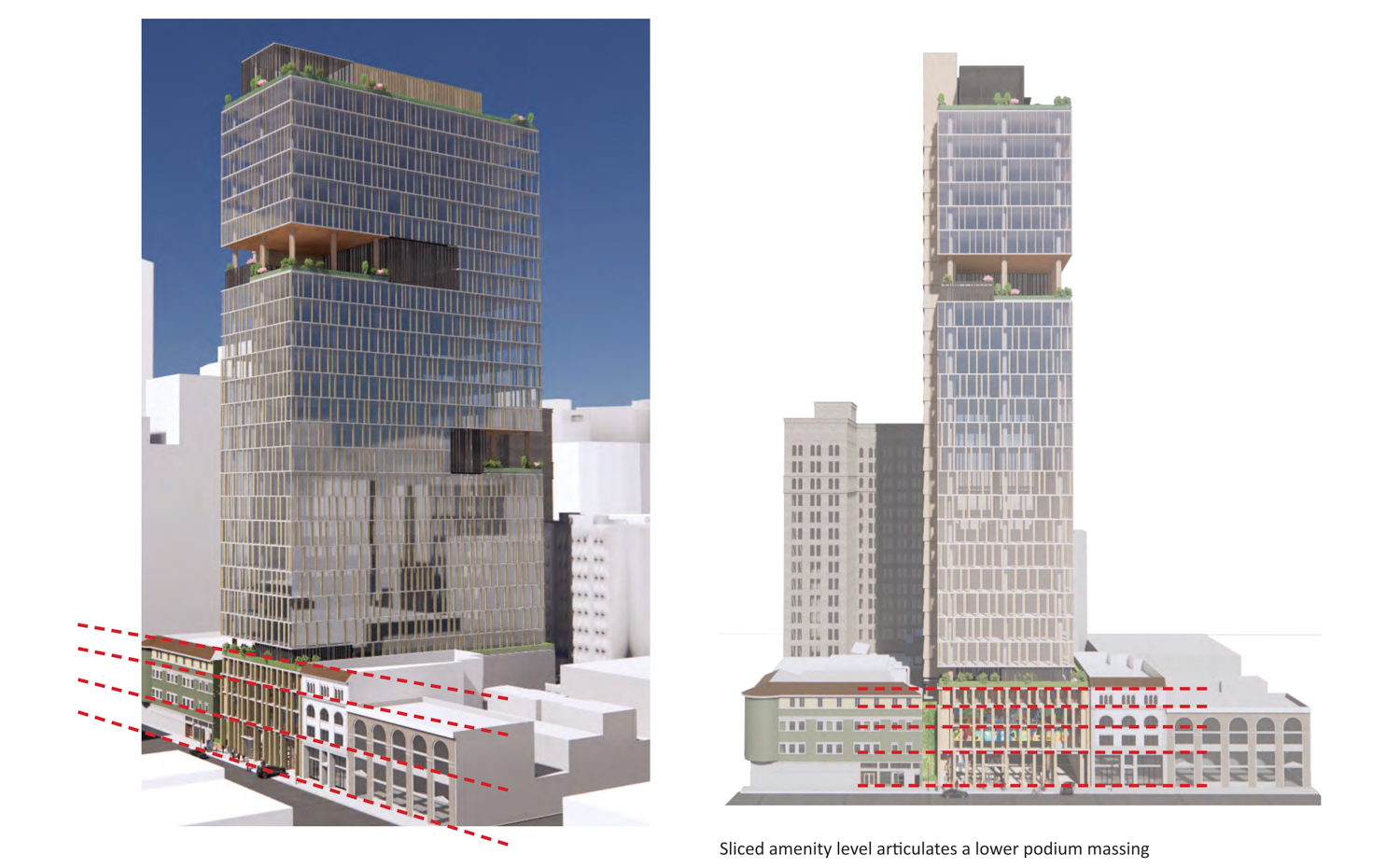
1431 Franklin Street office design, showcasing how the podium aligns with neighboring buildings, rendering by Large Architecture
RESIDENTIAL OPTION
If Tidewater builds the residential variant, construction will rise 36 floors with a rooftop height 392 feet tall. The structure will yield 460,530 square feet, with 377,300 square feet for residential use and amenities and 83,230 square feet for the 194-car garage. Storage will also be included for 106 bicycles. While a 194-car garage is significant for a property by several mass transit options, it is still fewer than the 438 cars that zoning would typically require for a project of this scale.
The residential version of 1431 Franklin Street proposes to add 350 new homes to the city, of which 35 will be designated for very-low-income households. The development benefits from the 50% State Density Bonus Program, elevating the project from a base zoning of 233 market-rate units.
Above the garage podium, there will be a sixth-floor amenity deck with an outdoor barbeque space, fitness center, lounges, and working space. The rooftop will be the main attraction, with a club, library, several outdoor barbeque pits, and an open-air pool. An additional 9,000 square feet of private open space will be spread across various in-unit balconies.
Renderings show the facade will be intricate, manipulating the bay window motif, adding a sense of movement to the curtainwall facade. Inset balconies will be revealed between bay windows, offering a space for fresh air to specific units. The planning document does indeed show that the architects were inspired by Studio Gang and the designs at Mira in San Francisco, and 11 Hoyt Street in Brooklyn.
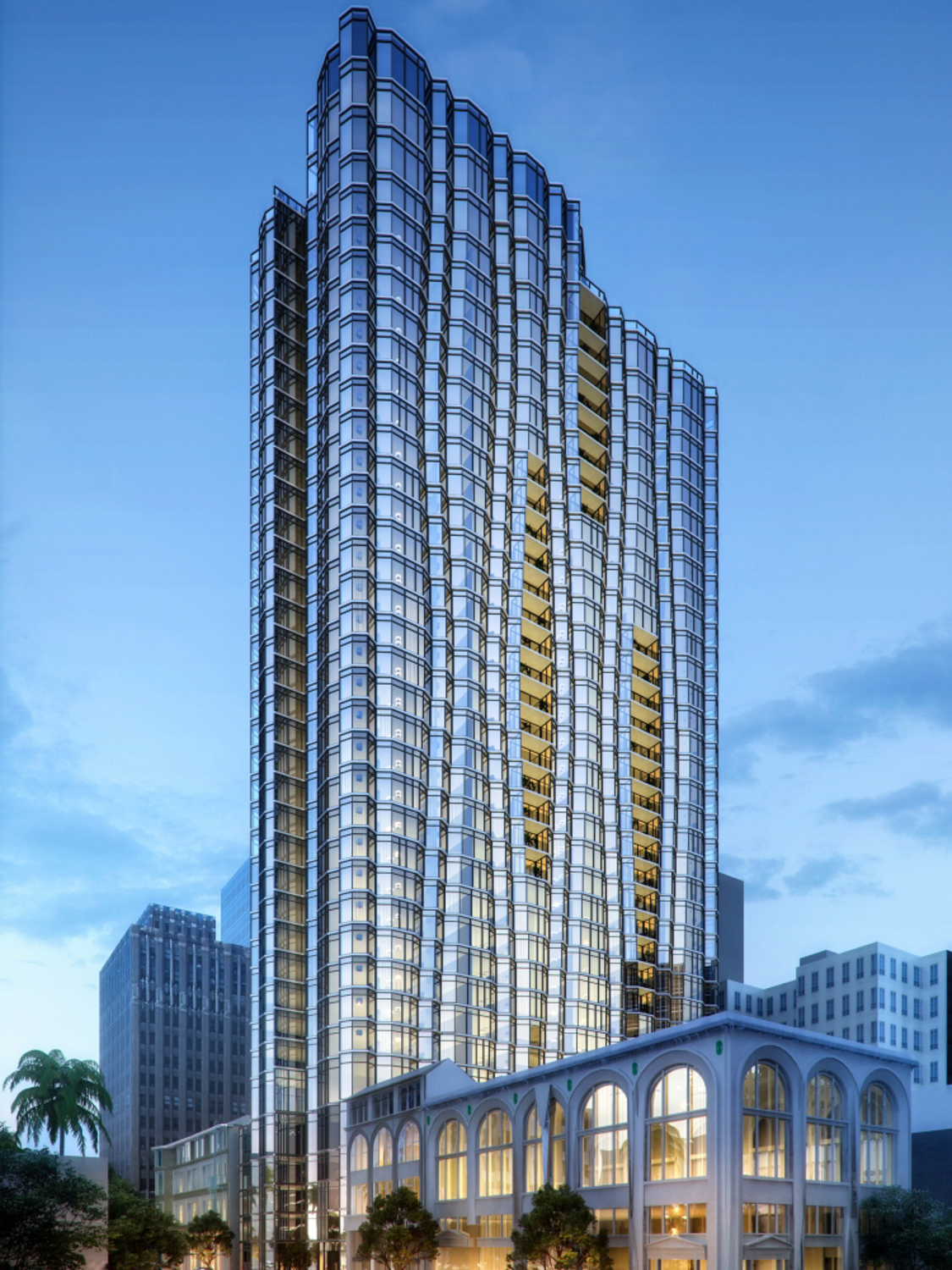
1431 Franklin Street, rendering courtesy Tidewater Capital
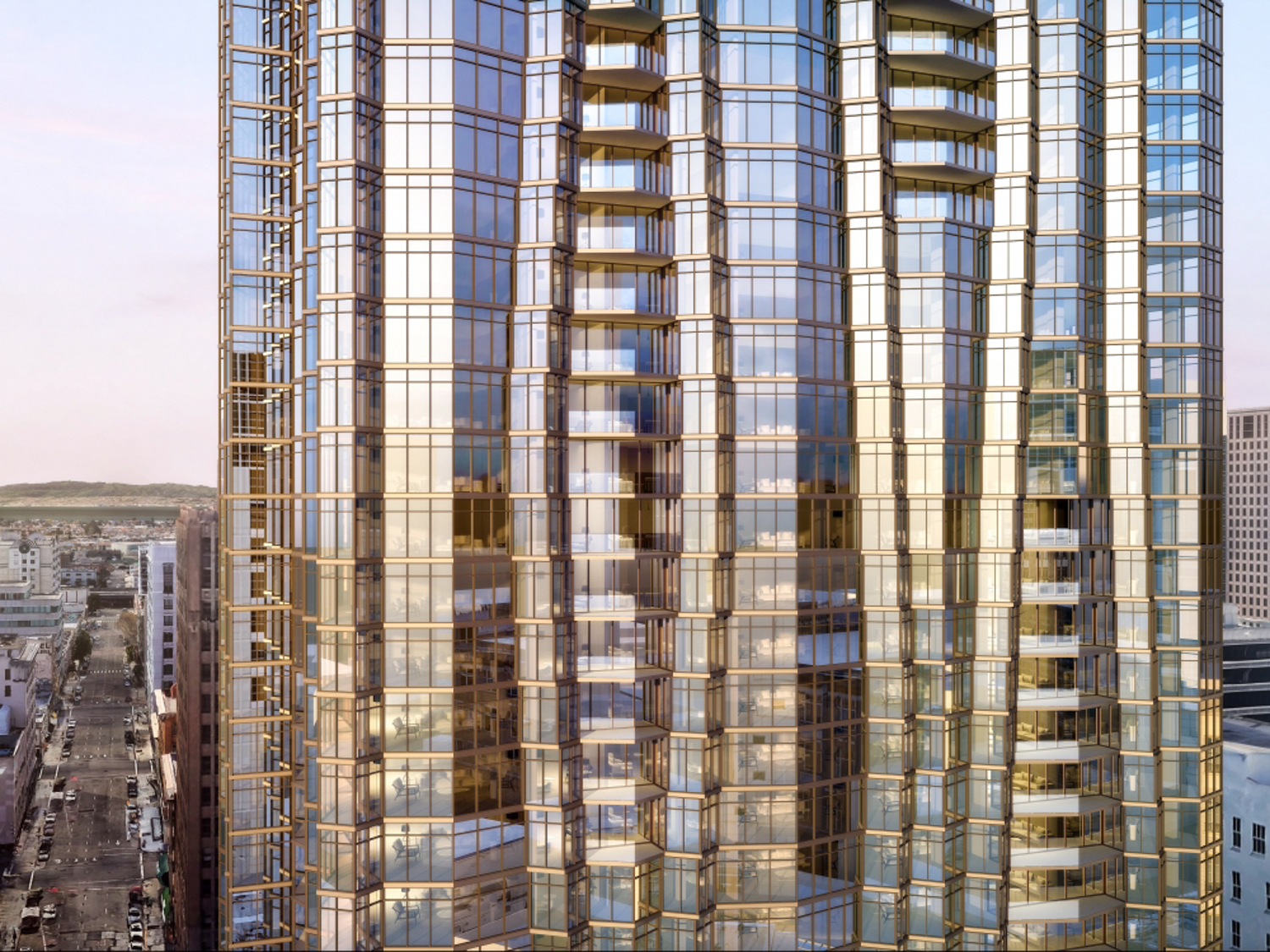
1431 Franklin Street residential variant facade close-up, rendering courtesy Tidewater Capital
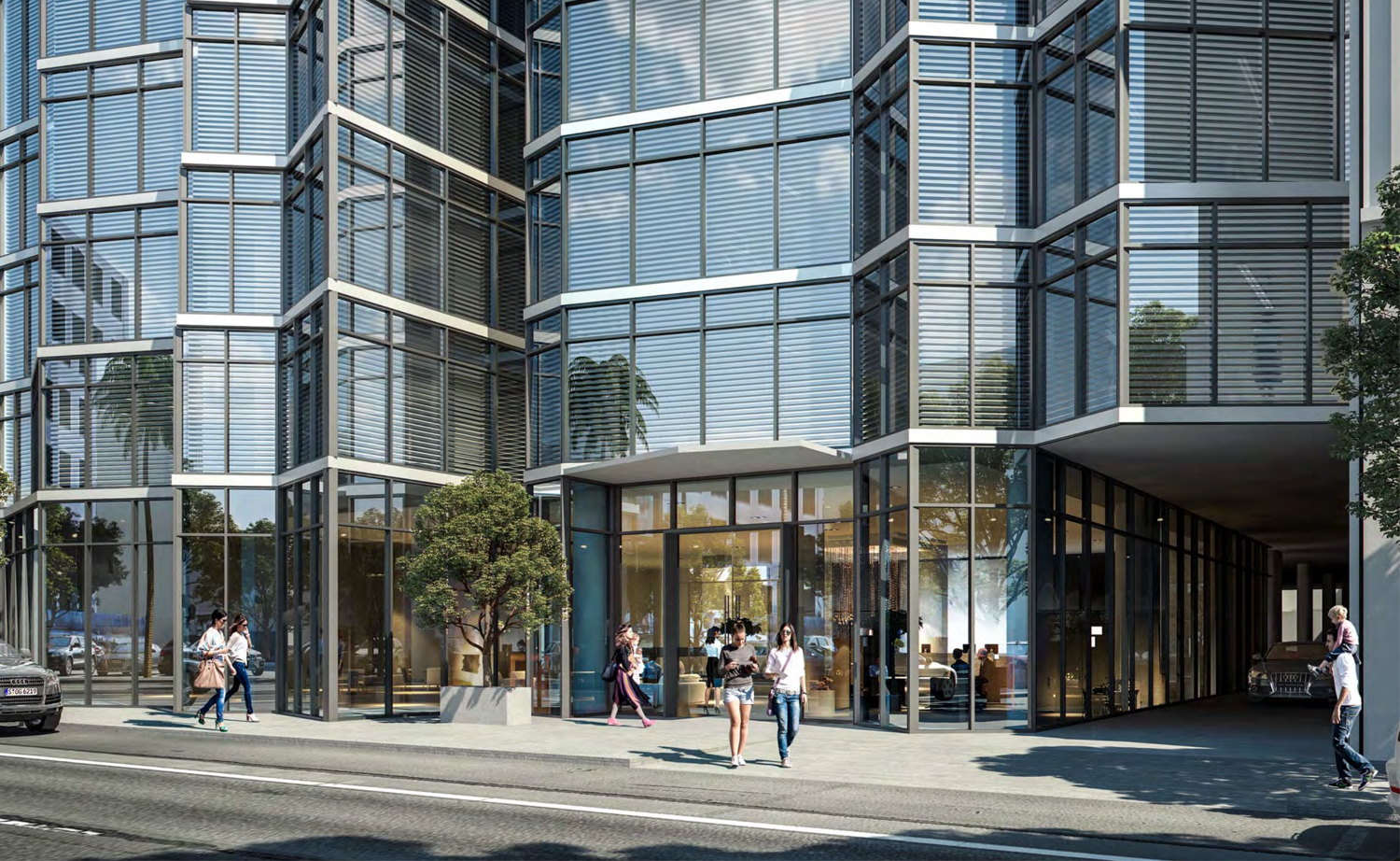
1431 Franklin Street residential entrance, rendering by LARGE Architecture
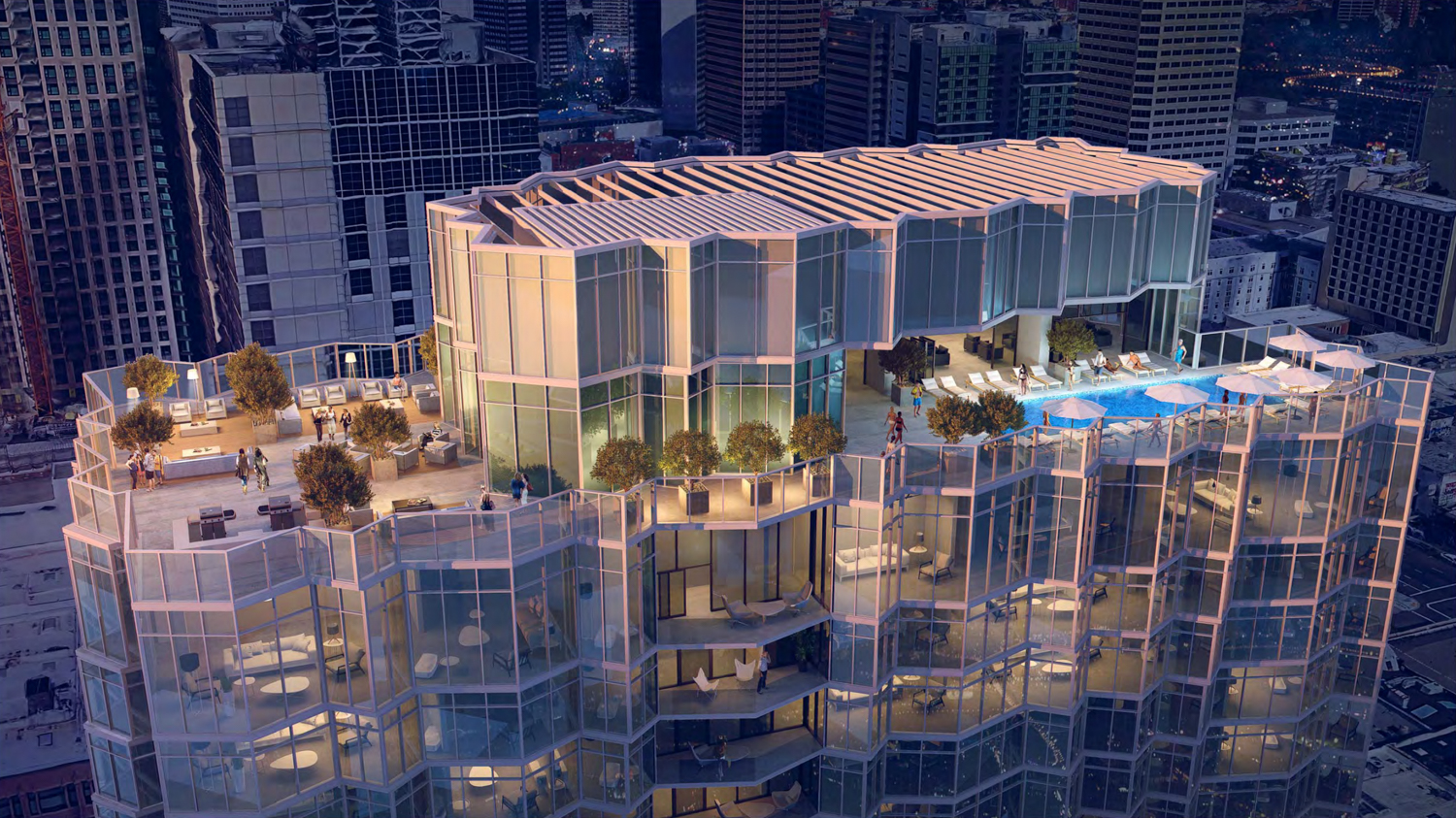
1431 Franklin Street residential amenity deck, rendering by LARGE Architecture
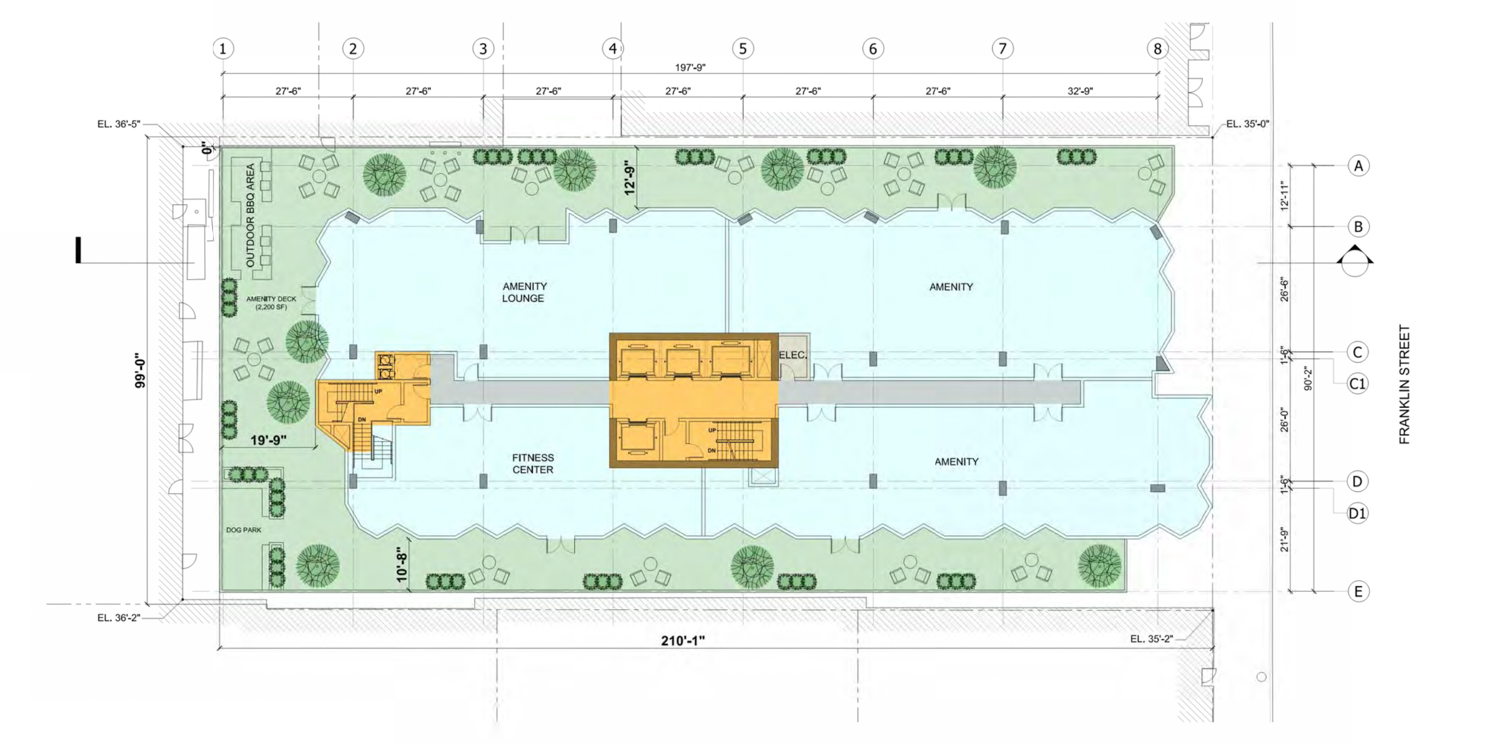
1431 Franklin Street residential amenity deck, rendering by Large Architecture
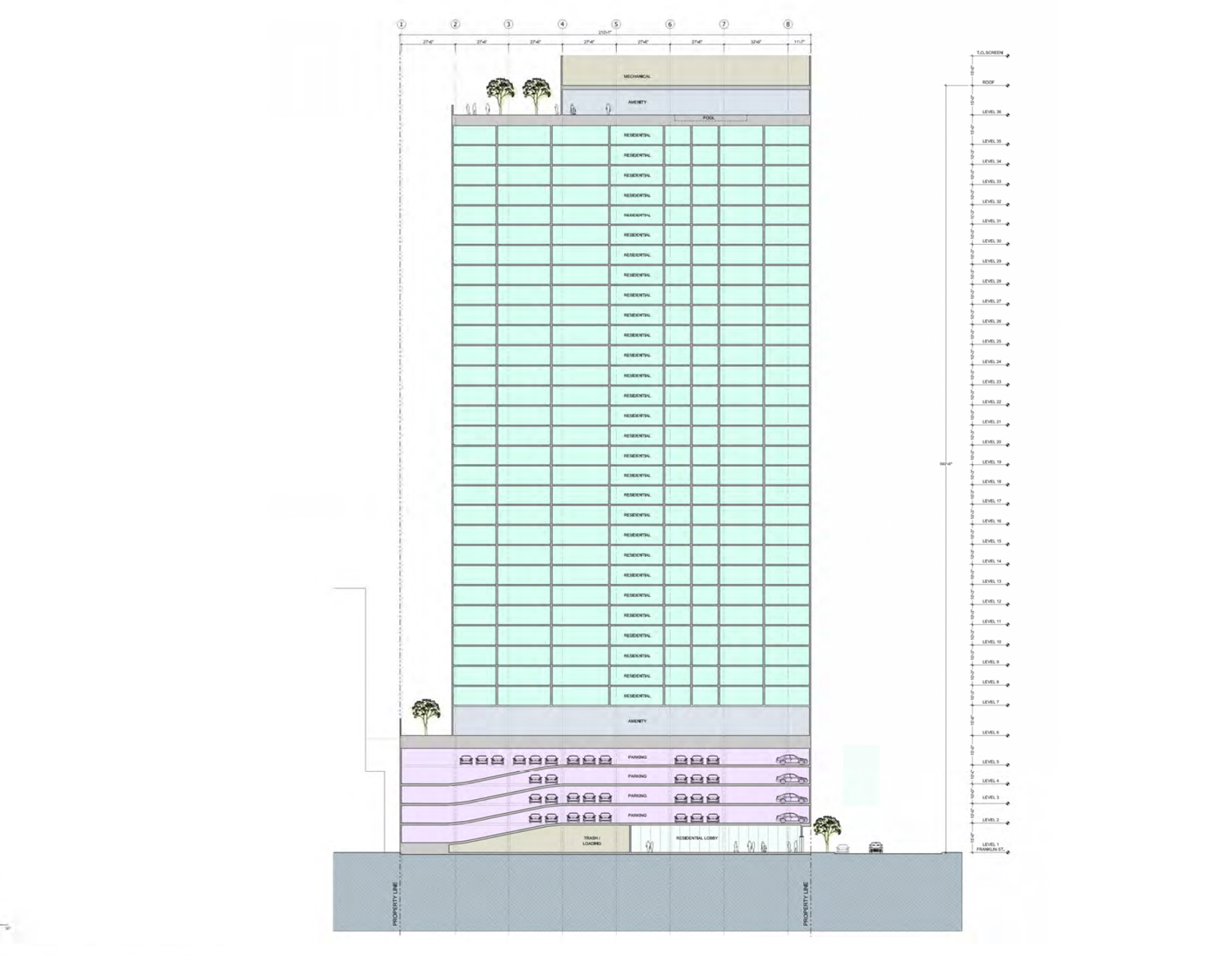
1431 Franklin Street residential building section, elevation by LARGE Architecture
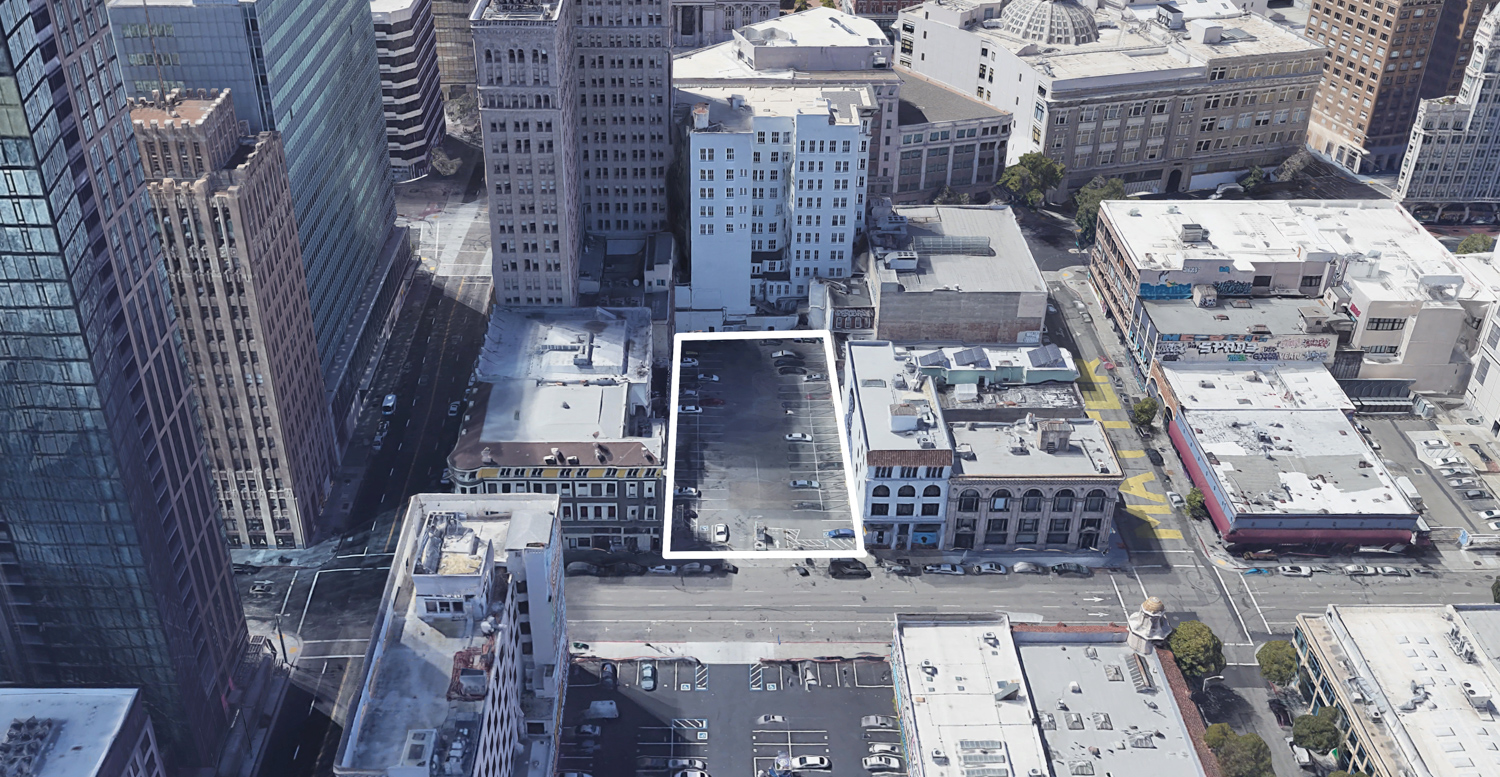
1431 Franklin Street, image via Google Satellite
According to public records, the vacant property at 1431 Franklin Street was last sold in 2019 for $6 million. The lot is located between 14th and 15h Street, and just one block over from Atlas, a recently-completed 633-unit residential tower.
Residents will be near various AC Transit bus stops, and two blocks from the 12th Street Oakland BART Station.
The Design Review Committee is scheduled to convene tomorrow, December 8th, at 3 PM. See the meeting agenda here for information about the meeting and how to join.
Subscribe to YIMBY’s daily e-mail
Follow YIMBYgram for real-time photo updates
Like YIMBY on Facebook
Follow YIMBY’s Twitter for the latest in YIMBYnews

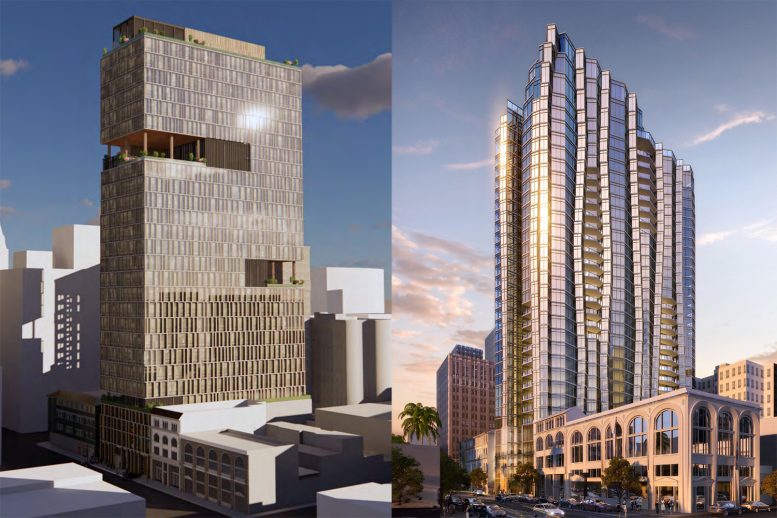


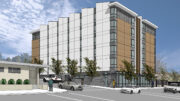
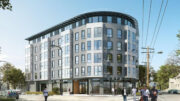
Oakland might work with the developer to find a second suitable lot, as both the office and residential structures are finely conceived, and adding jobs and homes to Oakland’s core is a plus. (Why doesn’t LA or Chicago get buildings as well conceived?!)
Zoning may “typically” require 1:1 parking but zoning here requires zero parking, so that is all at the developer’s discretion
I like both proposals!
Can’t wait to see how Oakland lames the designs down…
Looks awesome. Build the residential, we need more housing and people that live here locally rather than commute.
Downtown Oakland needs a reason for people to live there. There is a dearth of modern office there, awaiting everyone’s guess as to the direction and degree of in-office work. With the recent addition of so many lager residential buildings, I would vote for Office over still more 2 BR units that will never replace family residential building. Businesses can really make use of how extensive and close are East Bay family neighborhoods to downtown Oakland. Oakland needs more businesses!
The rendering by LARGE Architecture is an astronomical impossibility given the current tilt of the Earth’s axis. The sun, even at its summer solstice, cannot shine that far north as depicted.