The fourth tallest skyscraper in the city planned or built is 181 Fremont Street, a residential tower overlooking the Transbay Transit Center in SoMa, San Francisco. Completed in 2017, it is the tallest mixed-use tower in the Bay Area standing 810 feet above street level. Heller Manus Architects is responsible for the design.
Today’s story is part of a weekly series on SFYIMBY to count down the 52 tallest towers in the Bay Area built or planned as of January 2021.
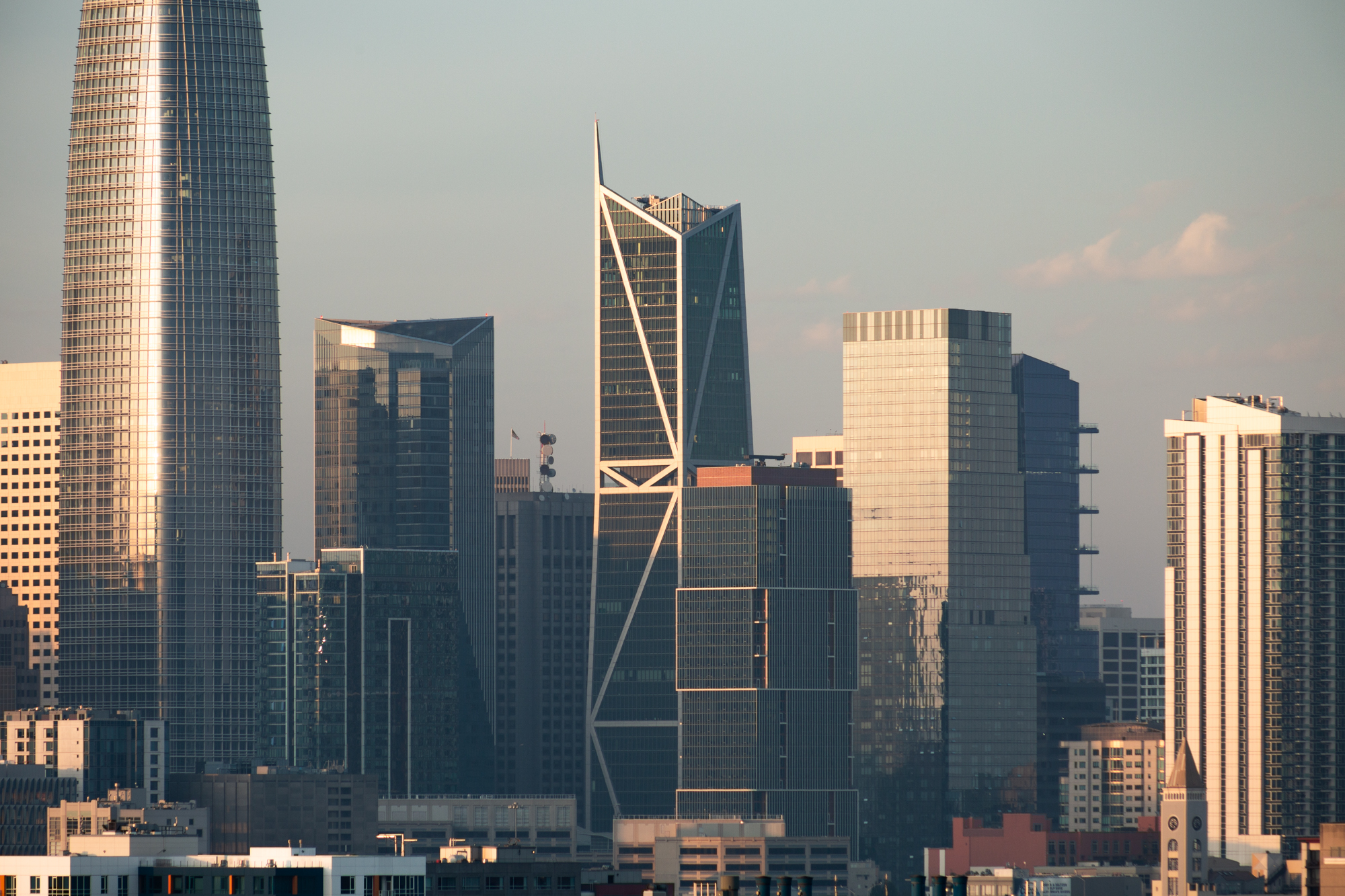
181 Fremont Street fit in the skyline between Salesforce Tower, Millennium Tower, 500 Folsom Street, and The Avery, image by Andrew Campbell Nelson
181 Fremont Street was first proposed in 2008 by SKS Investments. The initial proposal, also designed by Heller Manus, would have risen 878 feet, yielding 796,900 square feet with floors 2-44 occupied by office space and floors 47-65 to be occupied by 140 apartments. Level 66 at the top would have become an open sky deck, and parking would be included for 241 cars in a four-level underground garage.
The proposal shrunk to being 55 floors, containing 684,000 square feet with 432,000 square feet of office space, over 100,000 square feet for residential use, 2,000 square feet for retail, and an estimated 68,000 square feet for parking. Facebook offices occupy floors two through 34, and the top 15 floors contain 55 condominiums and 12 accessory units. The structure is serviced by 17 elevators.
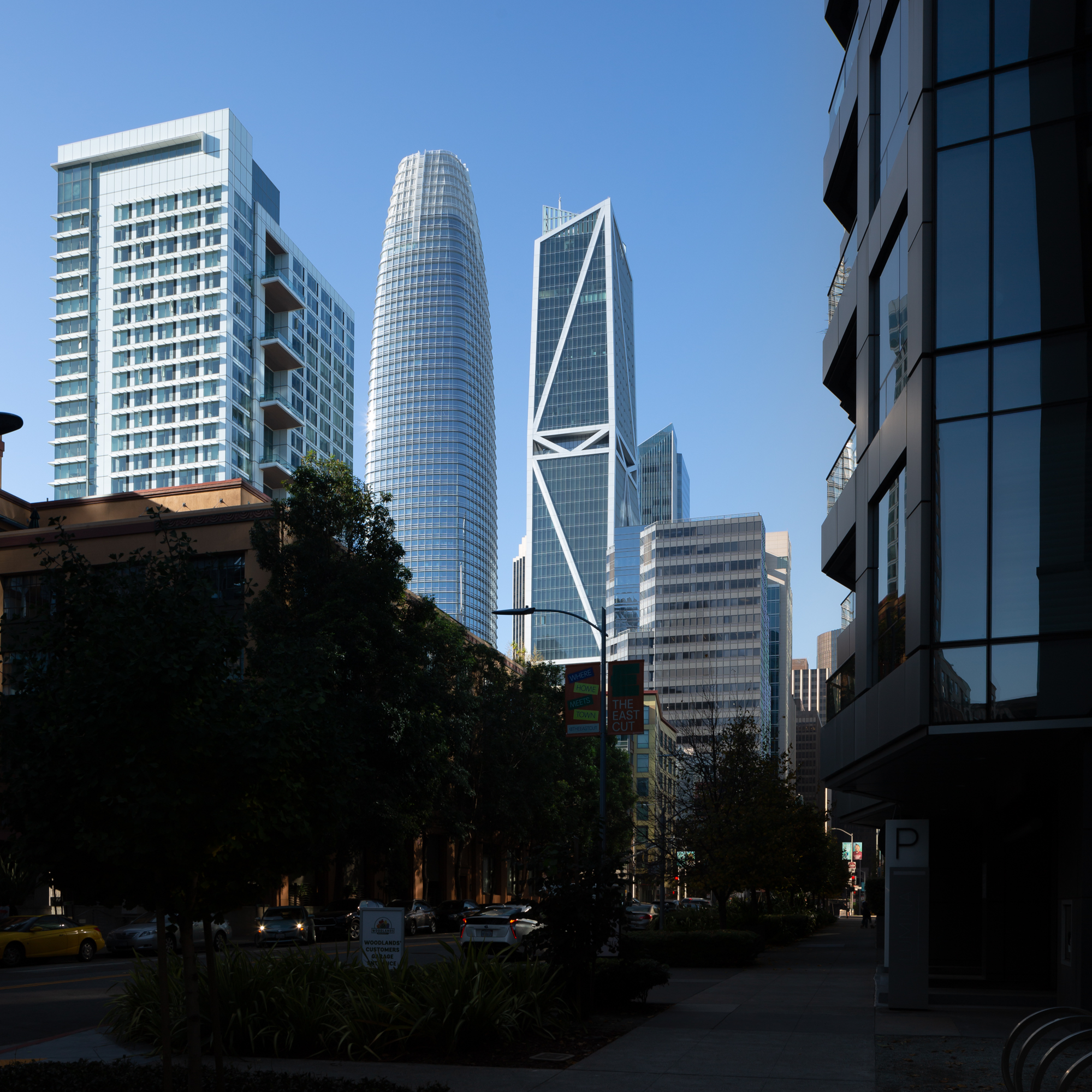
181 Fremont Street, image by Andrew Campbell Nelson
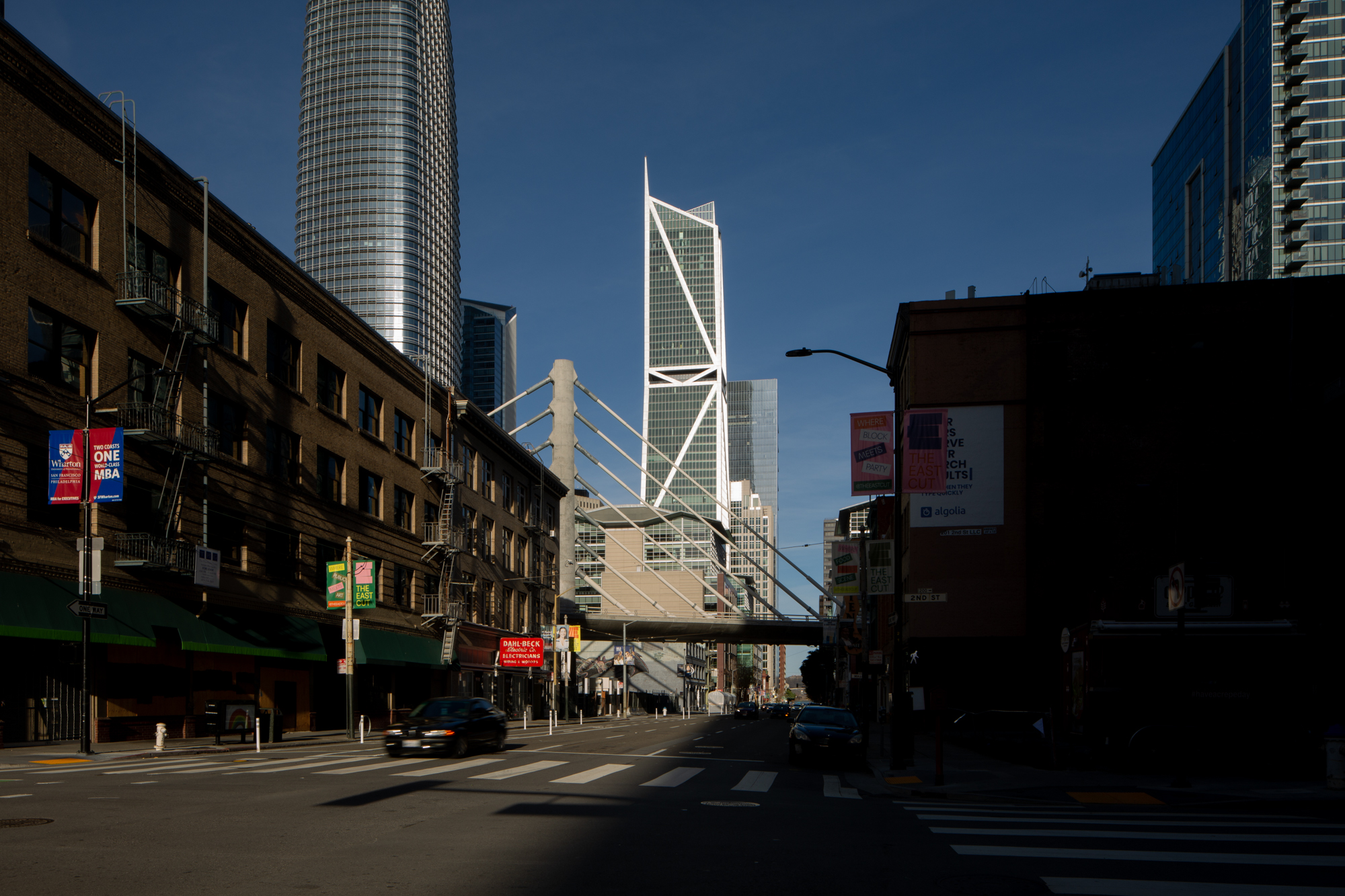
181 Fremont Street seen from Howard Street and 2nd Street, image by Andrew Campbell Nelson
Jay Paul Company took over the project in March 2013, quickly starting construction with a groundbreaking ceremony by November 2013. Heller Manus Architects remained the design architect. ARUP was the structural and civil engineer, WSP was the MEP Engineer, and Level 10 Construction was the main contractor. The structure has since received LEED Platinum certification.
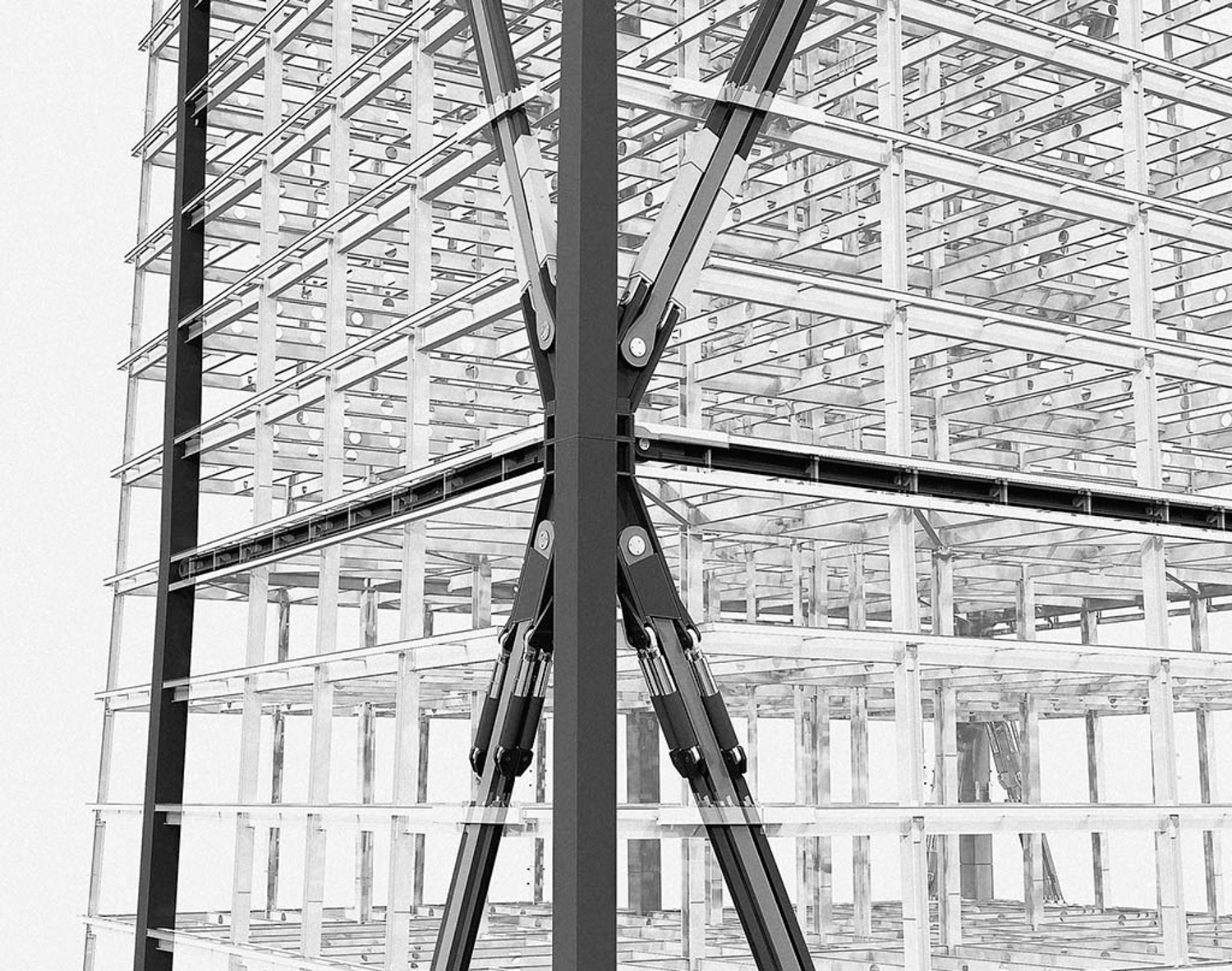
Skeletal illustration of the 181 Fremont Street steel structure, including the exterior steel beams which contribute to the distinct architectural design, image courtesy 181Fremont
The building’s foundation included 42 concrete piles, each five to six feet wide and burrowed 260 feet deep. The piles are all anchored into bedrock. The facade itself is an expression of the building’s engineering feat, with massive aluminum-clad steel braces, evocative of I.M. Pei iconic Hong Kong skyscraper, the Bank of China.
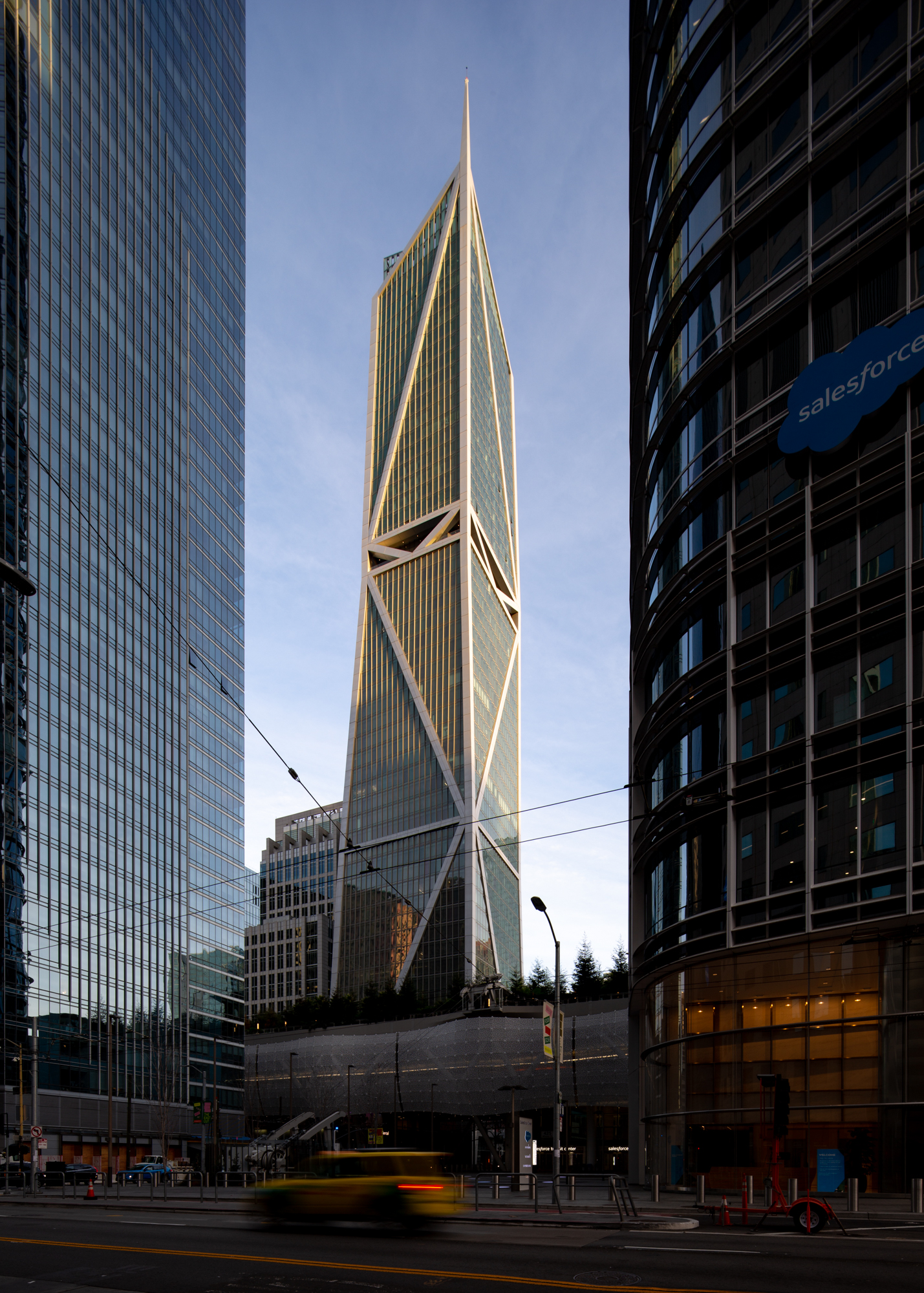
181 Fremont Street image emphasizing the tower’s verticality, image by Andrew Campbell Nelson
The architect leading the design team was Jeffrey Heller. Heller drew inspiration from the water while designing 181 Fremont Street, drawn in by the graceful rhythms of its movement. In the end, Heller describes the tower as like “a ship setting out from shore.”
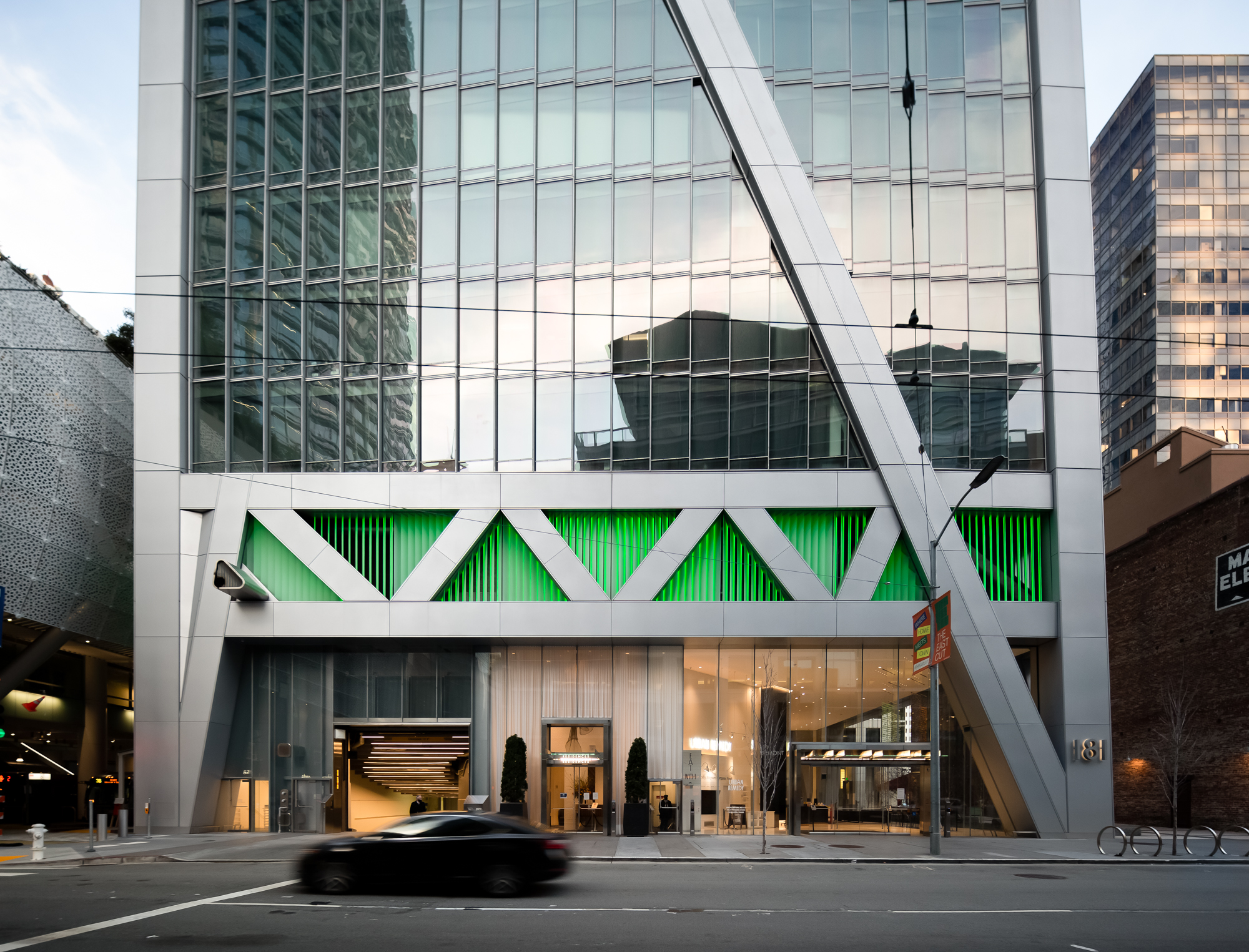
181 Fremont Street base and lobby, image by Andrew Campbell Nelson
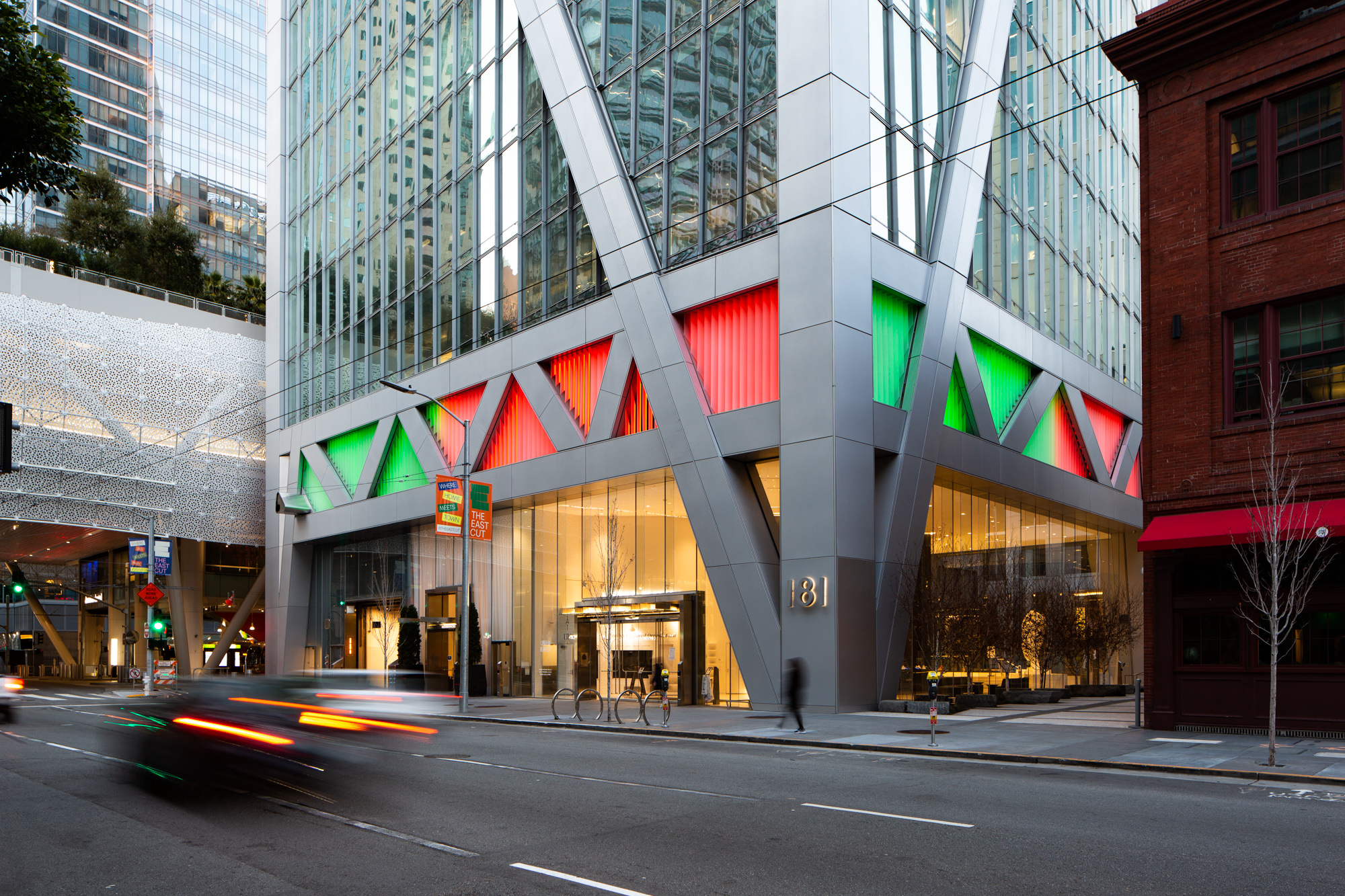
181 Fremont Street corner view, image by Andrew Campbell Nelson
The curtain wall glass was also given unique flair, angling mullions against one another to provide additional shade inside and create a scale-like exterior.
Facebook, now named Meta, leased all 432,000 square feet of office space in 181 Fremont Street at the beginning of 2018. With a $80 per square foot leasing agreement, the total rent is $34.56 million per year.
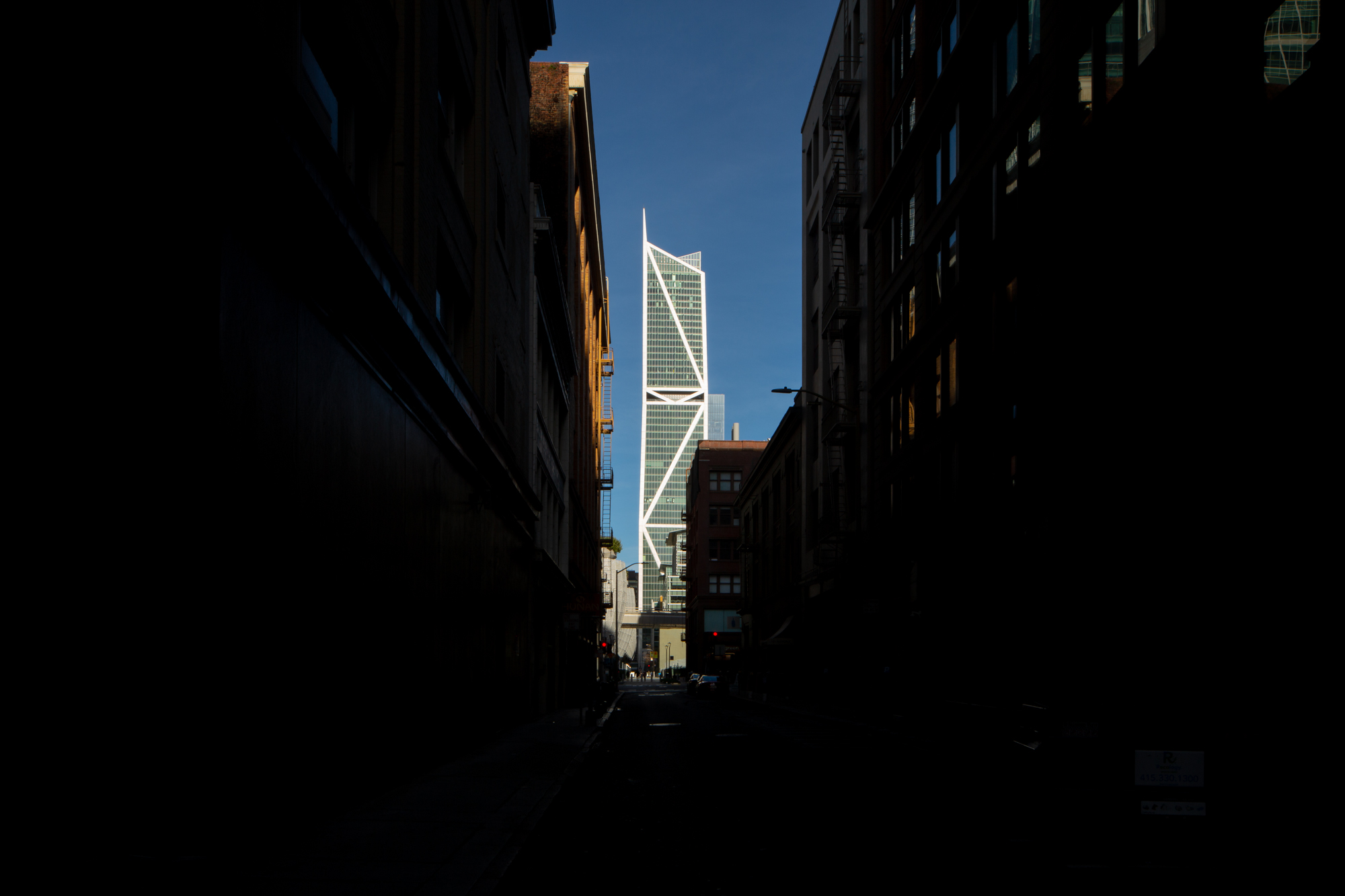
181 Fremont Street seen from Natoma Street and New Montgomery, image by Andrew Campbell Nelson
The primary condominiums range from two to three bedrooms and 1,200 to 2,500 square feet respectively. Those 12 studio units are available for select condominium owners, essentially to function as a guest apartment or for an au pair. Active listings for the apartments currently range between $1.7 to $6.88 million. That’s not to mention the $46 million grand penthouse on the top floor, which is reportedly still on the market.
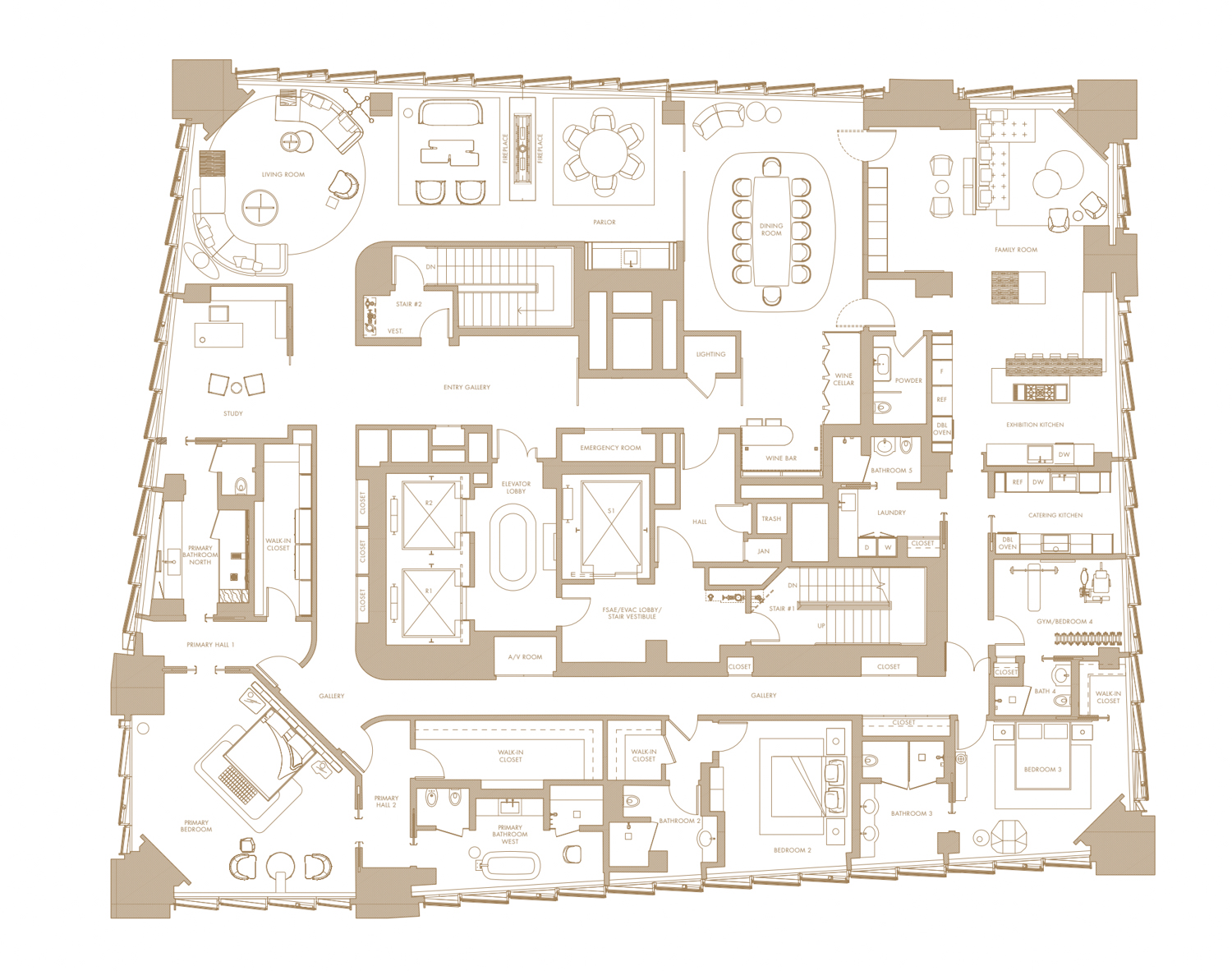
181 Fremont Street’s Grand Penthouse floor plan, located on the 70th floor, image courtesy the 181Fremont Website
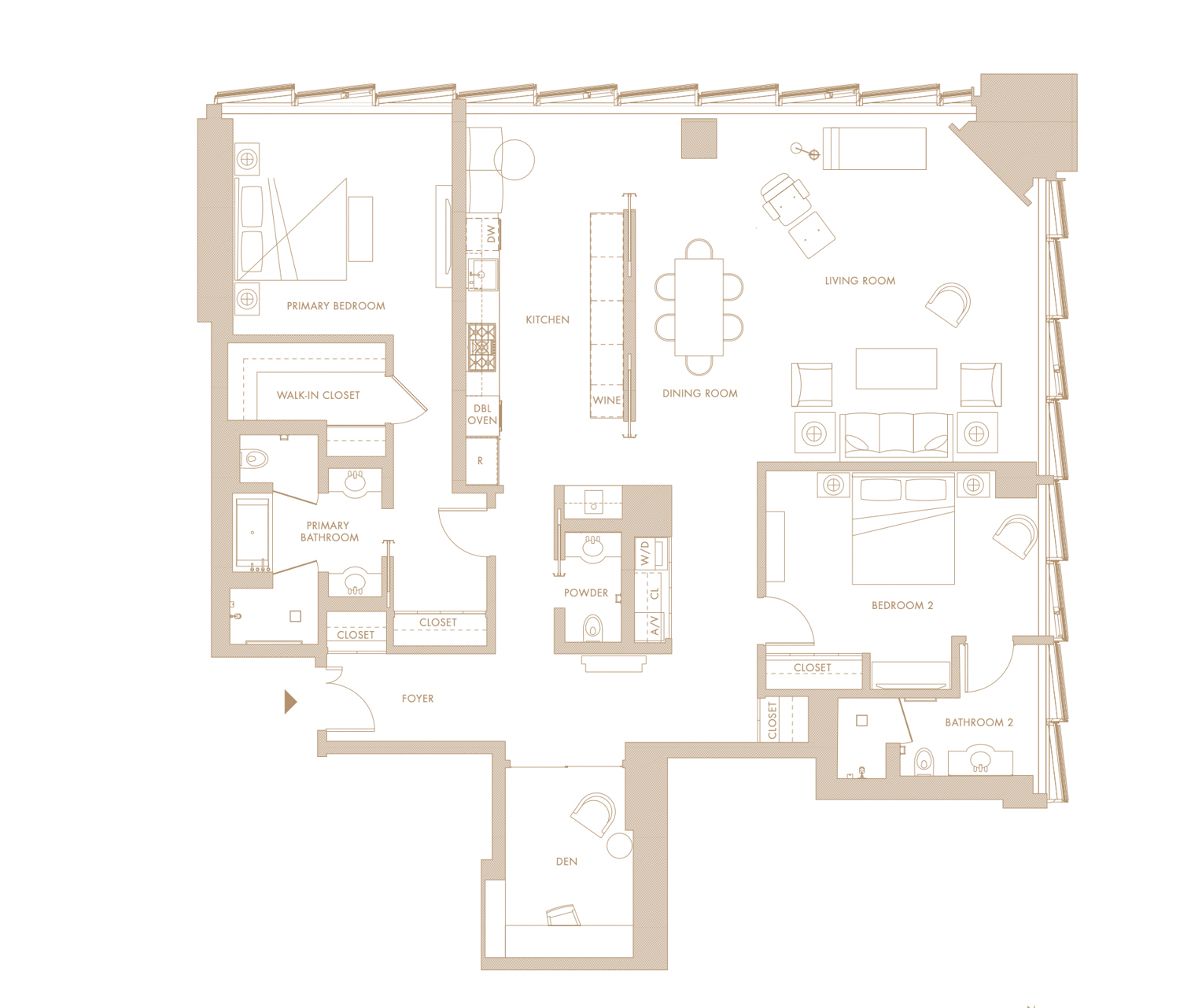
181 Fremont Street’s unit 56B floor plan, image courtesy 181Fremont
In 2019, a smaller penthouse, spanning a still-impressive 3,326 square feet, sold for a record $15 million.
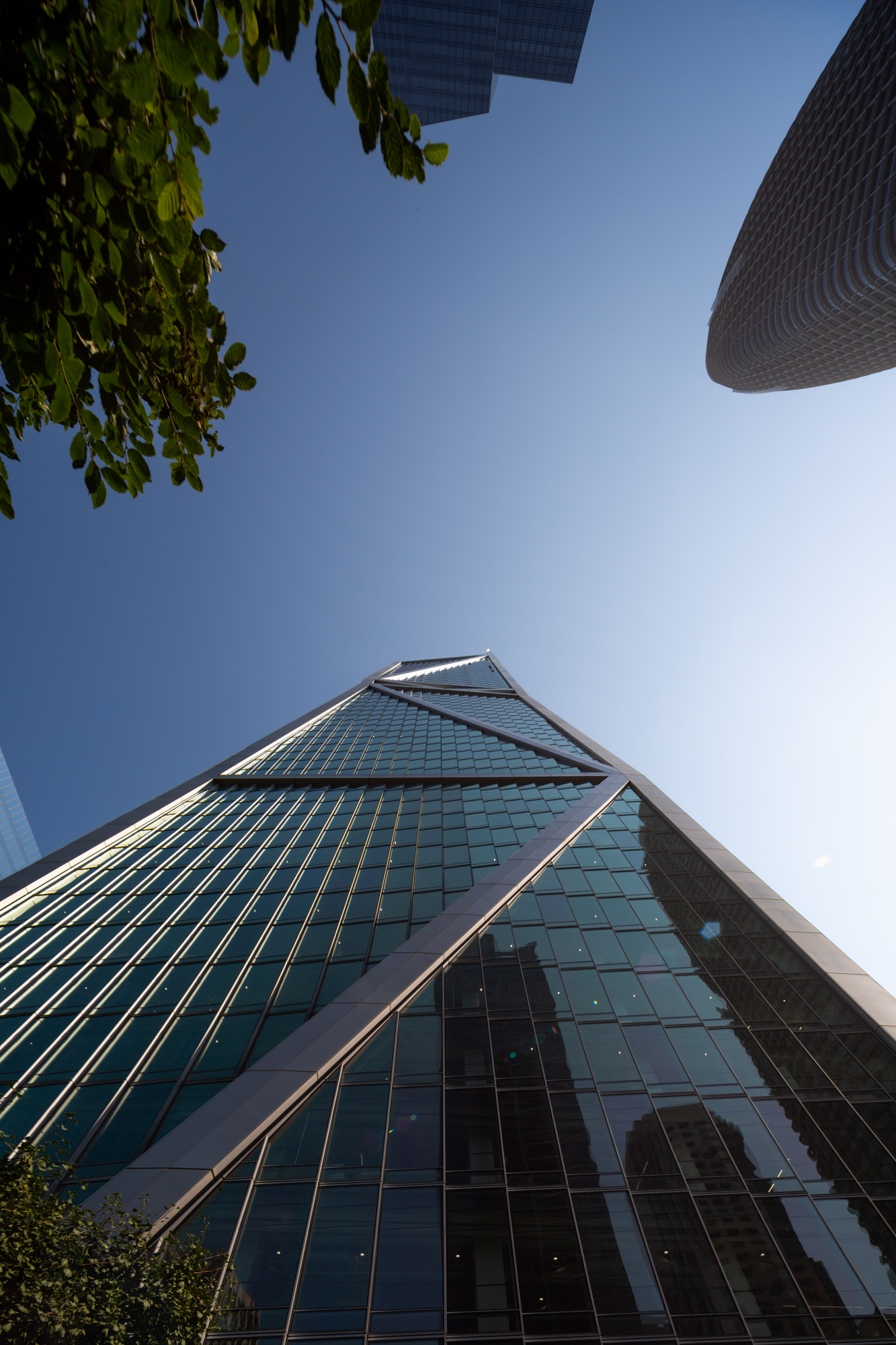
181 Fremont Street looking up from the Salesforce Park, image by Andrew Campbell Nelson
Residential amenities include a catering kitchen, fitness center, concierge, meeting room, media center, fireside gathering space, lounge area with piano bar, a residents’ club, and valet parking. The Sky Lounge is the primary gathering space for residents, located at the midsection cutout of 181 Fremont and featuring a two-story open-air terrace.
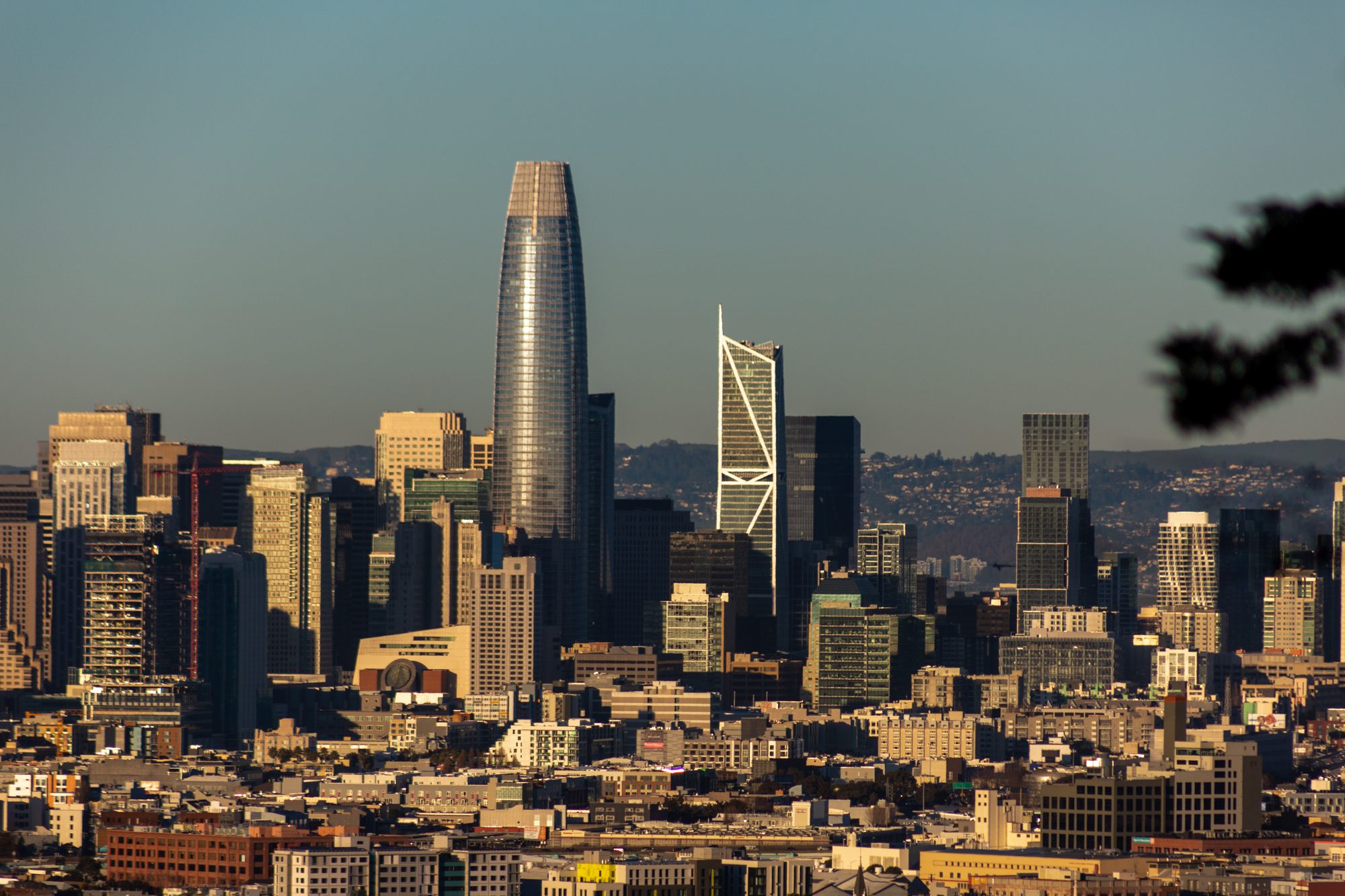
181 Fremont Street in the city skyline, seen beside the Salesforce Tower, image by Andrew Campbell Nelson
Hornberger + Worstell and Orlando Diaz-Azcuy, also known as ODADA, have done residential interiors.
Construction is reported to have cost between $680-850 million, exceeding original estimates of under $400 million.
Subscribe to YIMBY’s daily e-mail
Follow YIMBYgram for real-time photo updates
Like YIMBY on Facebook
Follow YIMBY’s Twitter for the latest in YIMBYnews

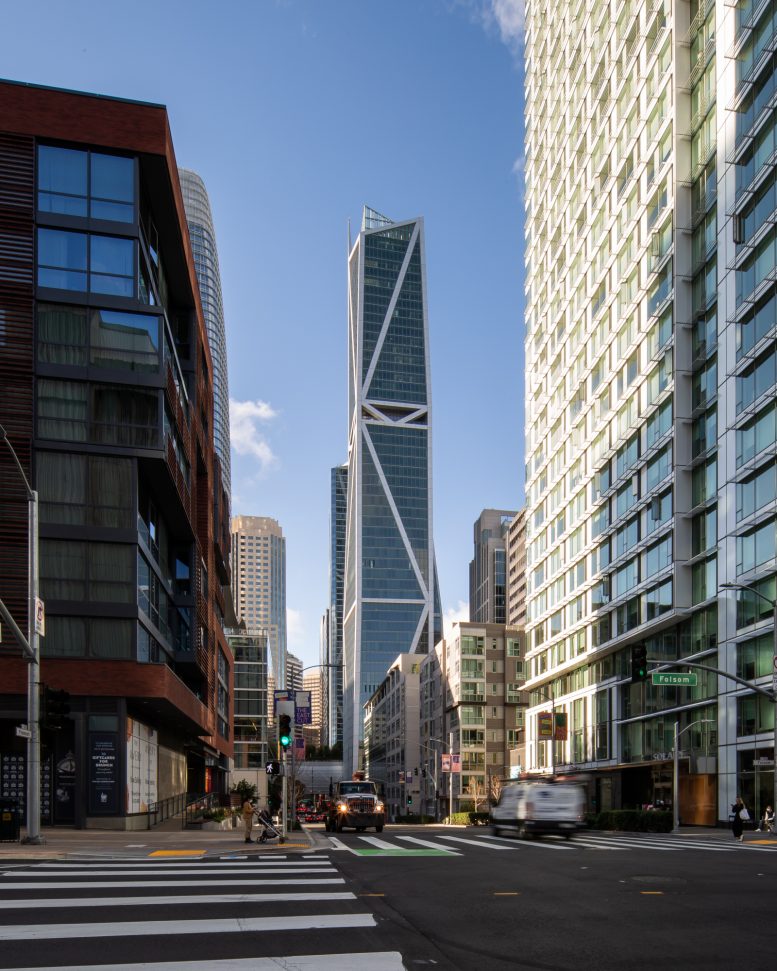
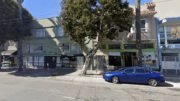



Great shots as usual, especially the one emphasizing the verticality.
Thank you so much! This was certainly one of my favorite to capture.
My favorite of the current cycle – unless Foster’s 1st and Mission tower is built.
Unlikely Oceanwide Center will be finished any time soon, though Foster now has the proposal at 50 Main Street. With Hines behind the project, it seems very likely to be built!
Good looking building, minor issues, why is so much funding and space wasted on space for 240 poor choices in transportation. How’s about all electric cars, shared, and lots of bicycle parking abilities? Thanks