New renderings have been published for the residential infill plans at 2701 Broadway in Curtis Park, Sacramento. Separated by a freeway from the rest of Midtown and Downtown Sacramento, the project offers added density in a retail-rich neighborhood. Demolition permits were filed in mid-February. Baran Studio Architecture is the project architect.
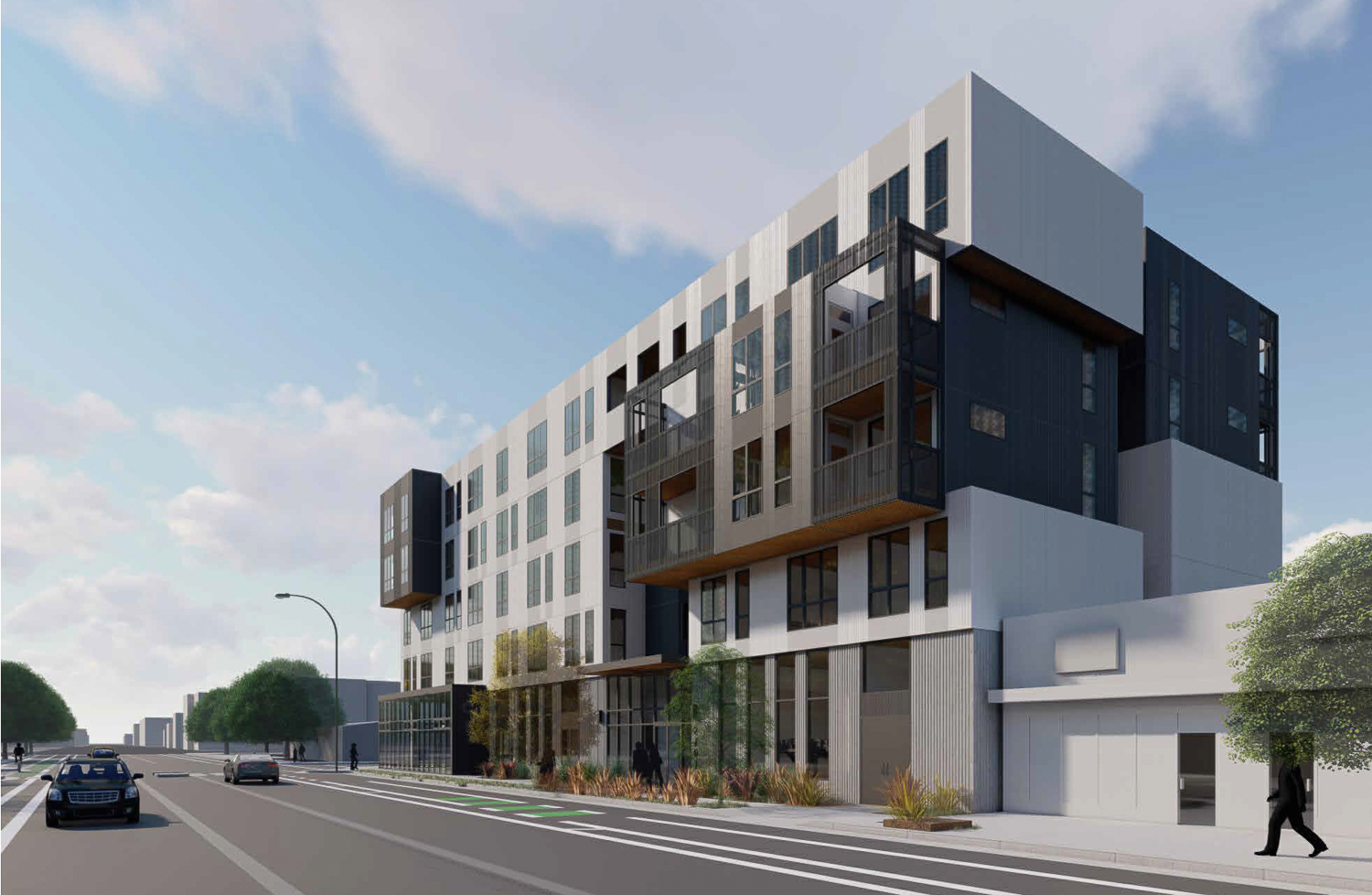
2701 Broadway looking toward 27th Street, rendering by Baran Studio Architecture
The new structure will rise 59 feet from the roughly 10,000 square-foot footprint to yield 37,290 square feet. Of the 31 units to be built, there will be 15 one-bedrooms and 16 two-bedrooms. The property will include a residential lobby, commercial space, and driveway into the on-site parking at ground level. The rooftop will feature an amenity deck for group activity.
A few shared amenity decks will be featured in the center of the structure on each level, culminating in 2,060 square feet of shared open space. Meanwhile, private balconies for just over half of all units will be featured, spanning a sum of 2,630 square feet. Parking will be included for 20 vehicles and 18 bicycles.
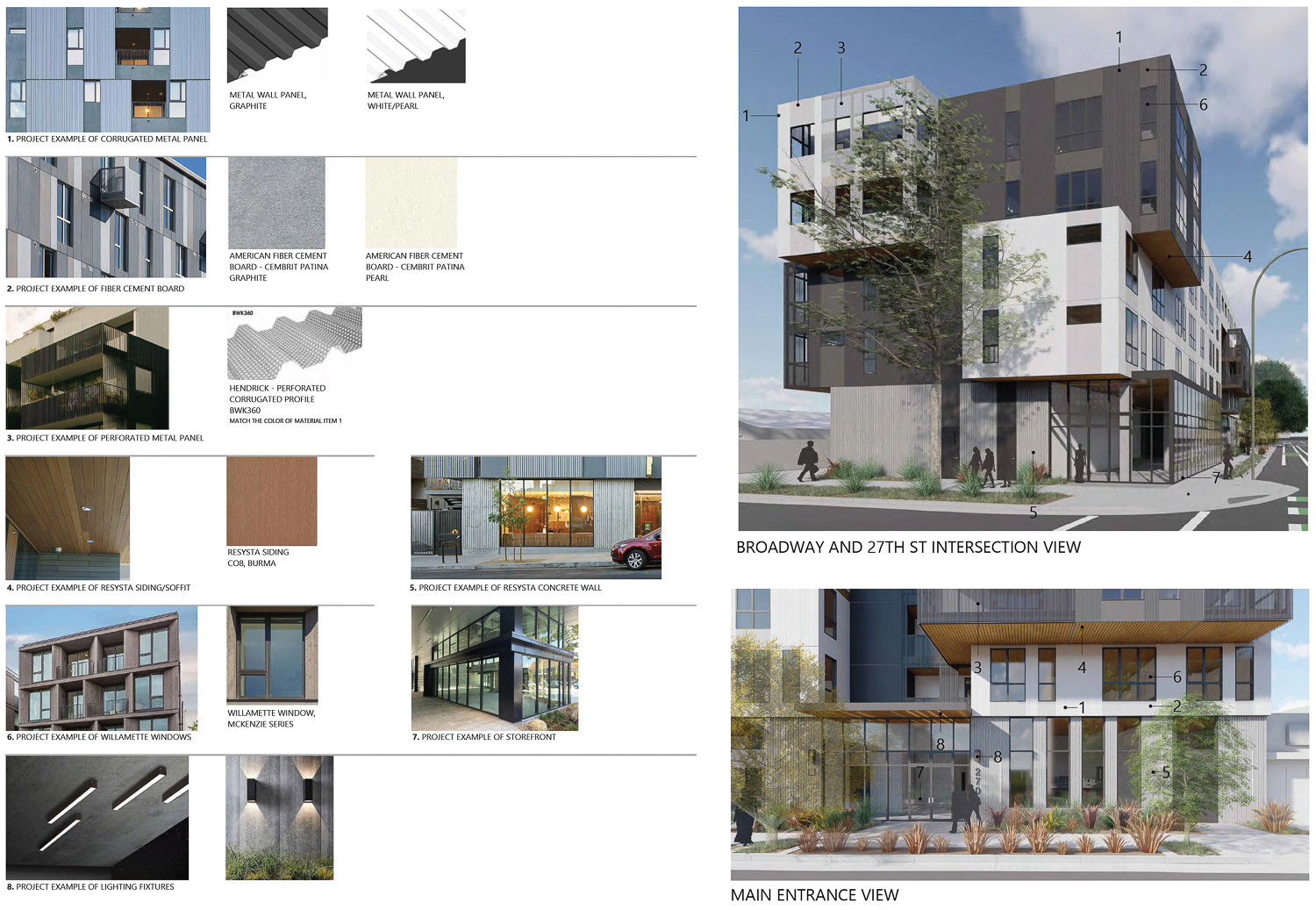
2701 Broadway facade materials listed, planning document page by Baran Studio Architecture
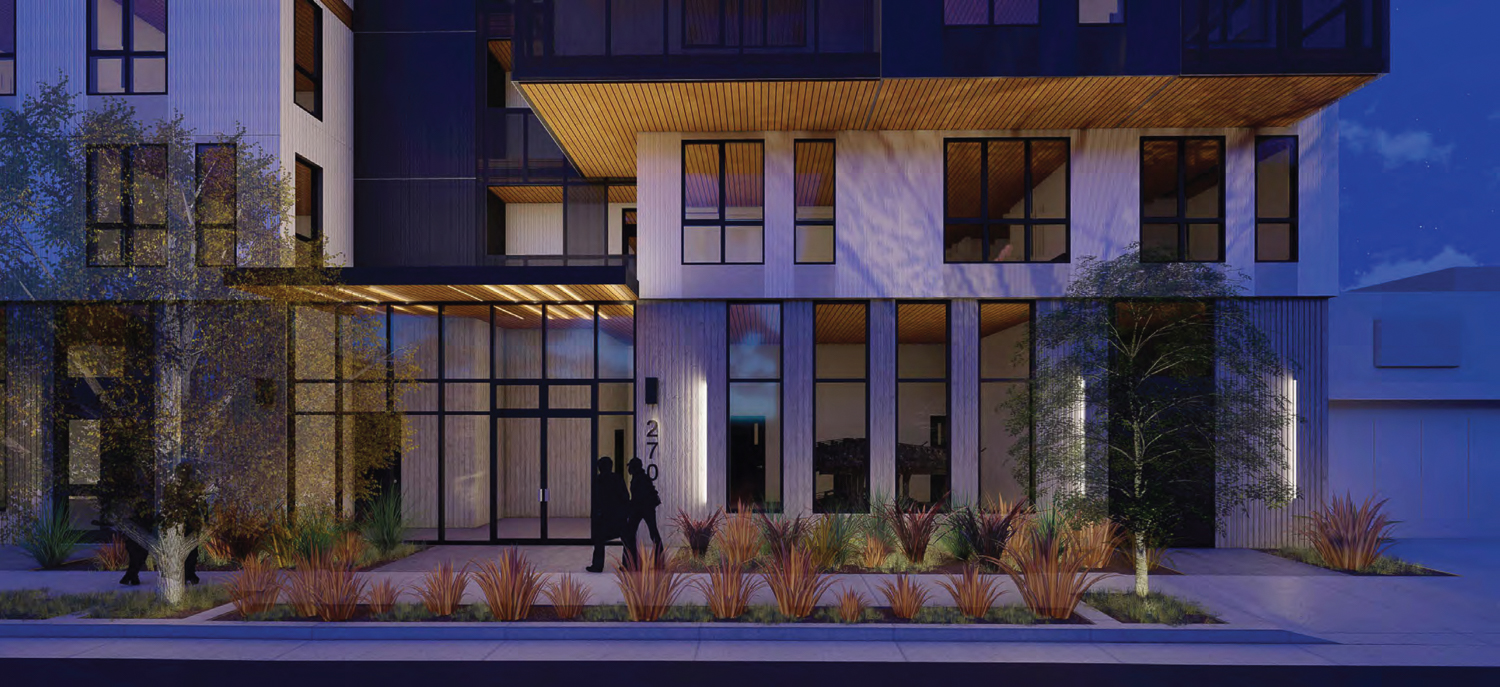
2701 Broadway residential entrance, rendering by Baran Studio Architecture
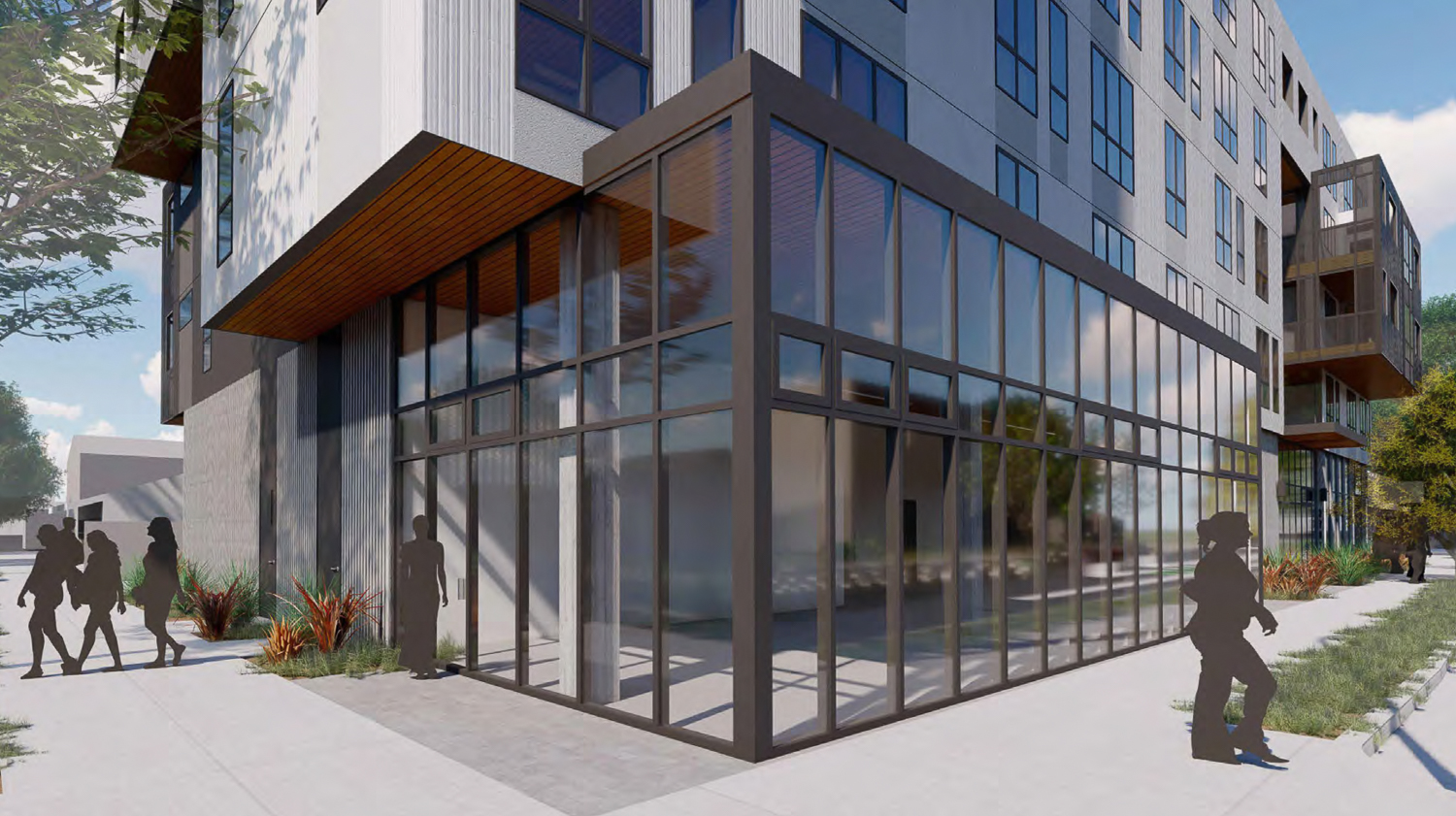
2701 Broadway commercial condo, rendering by Baran Studio Architecture
The design by Baran Studio contrasts black and white massings with cantilevered protrusions to visually break up the building’s impression of its scale. Facade materials will include corrugated metal, fiber cement, perforated metal panels, and concrete wood-look panels. Morton & Pitalo Inc is the project’s civil engineer.
Demolition will be required for the existing structure, a single-story commercial structure occupied by a Subway restaurant, spanning 1,150 square feet.
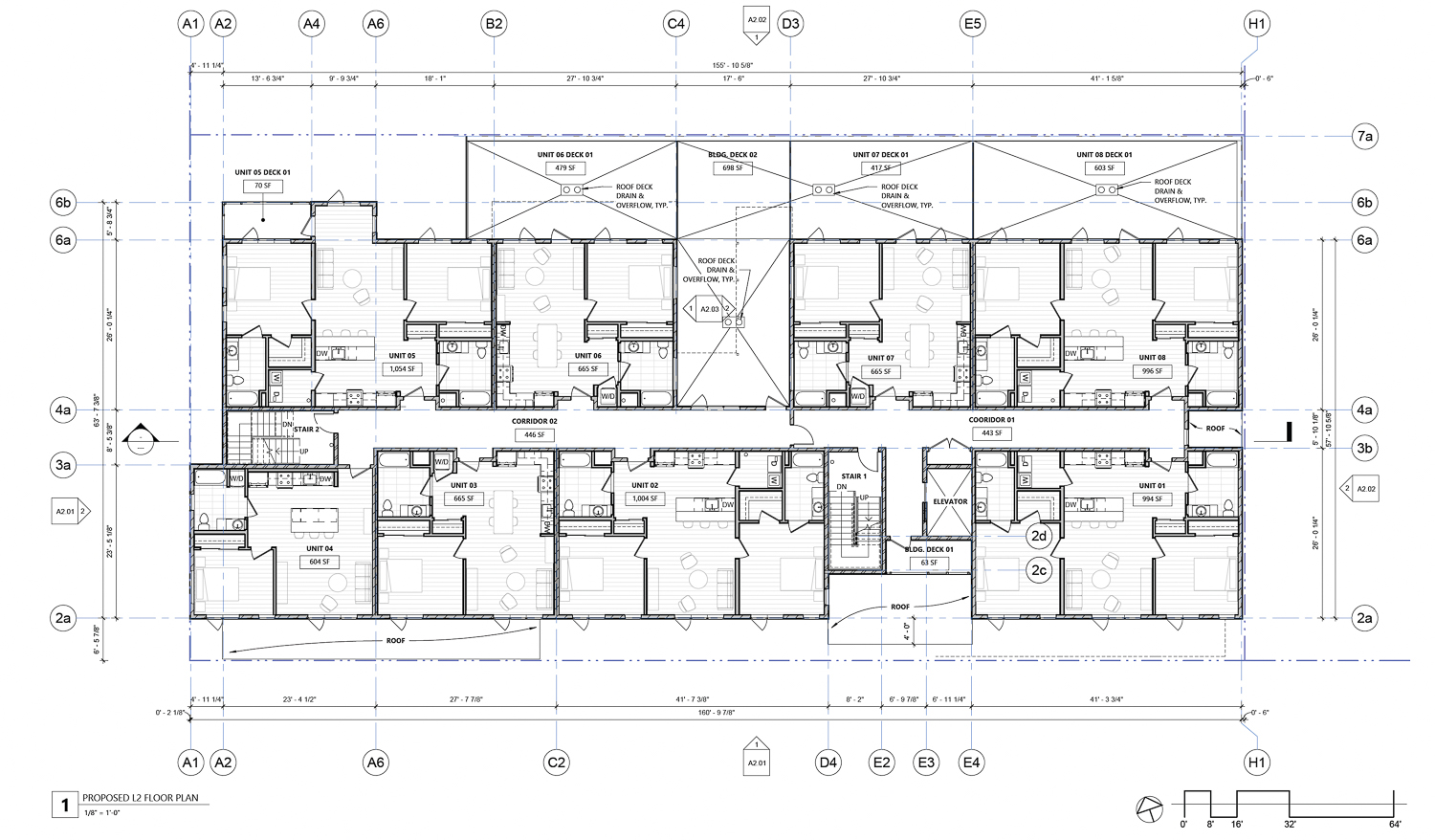
2701 Broadway second-level floor plan, illustration by Baran Studio Architecture
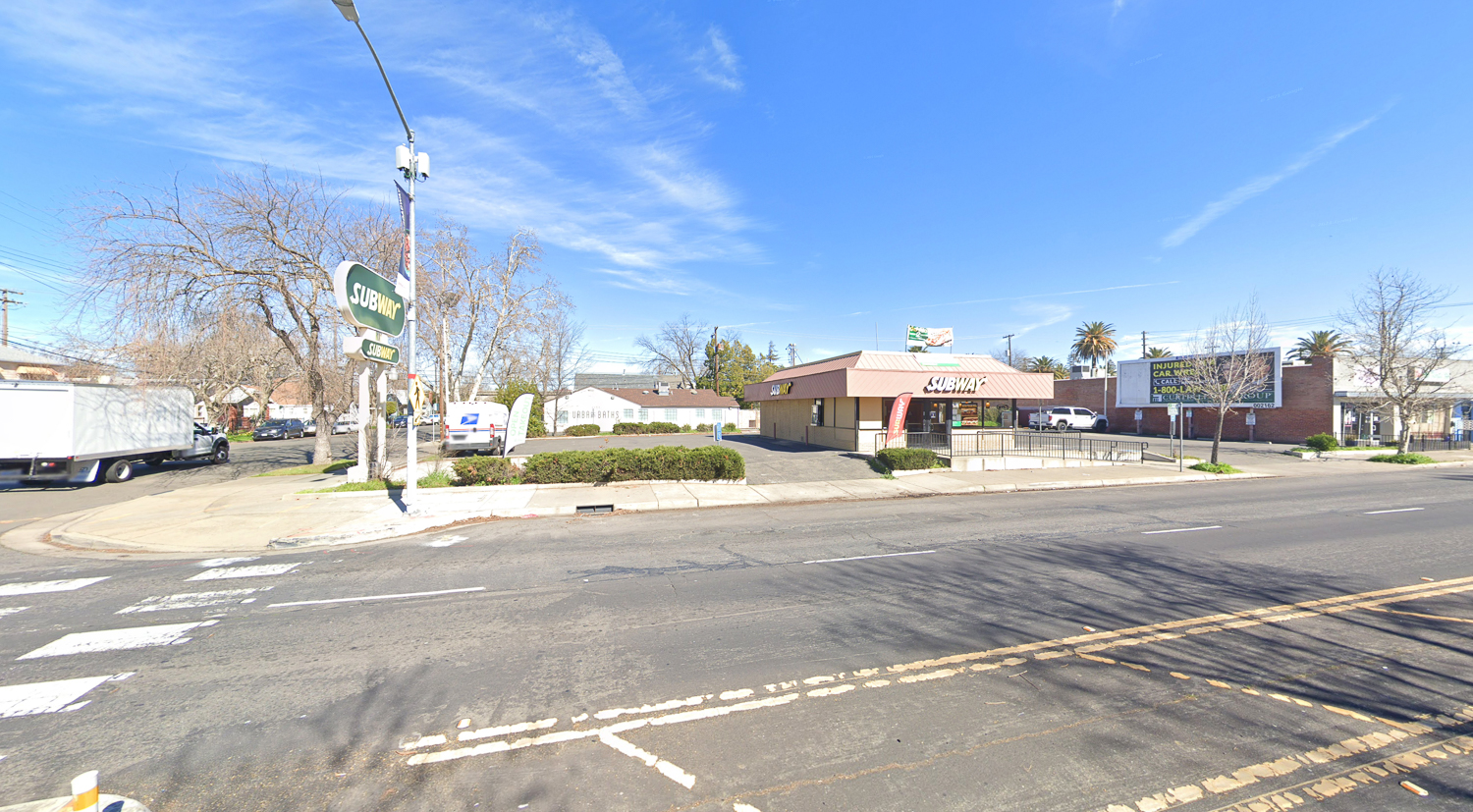
2701 Broadway, image via Google Street View
Letap Group is listed as the property owner. The San Rafael-based company has been responsible for developing many Subway franchise locations across northern California and northwest Nevada.
The building is located between 27th and 28th Street along Broadway. The Broadway commercial corridor is serviced by buses, with light rail between 19th and 20th Street accessible ten minutes away by foot.
Subscribe to YIMBY’s daily e-mail
Follow YIMBYgram for real-time photo updates
Like YIMBY on Facebook
Follow YIMBY’s Twitter for the latest in YIMBYnews

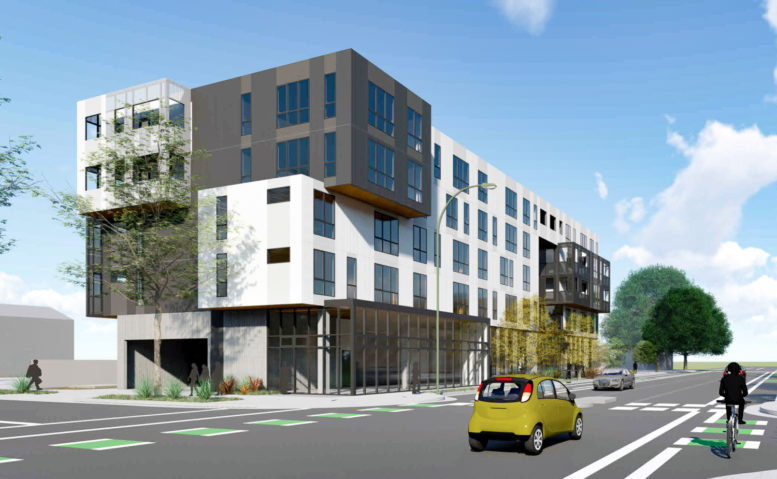



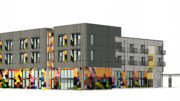
Be the first to comment on "Updated Renderings for Residential Infill at 2701 Broadway, Sacramento"