Planning permits have been filed for a new building at 2941 Broderick Street, in the Marina District of San Francisco. The development will nearly double the gross built area on-site, though it will retain the same number of residencies, two. Ken Linsteadt Architects is responsible for the design.
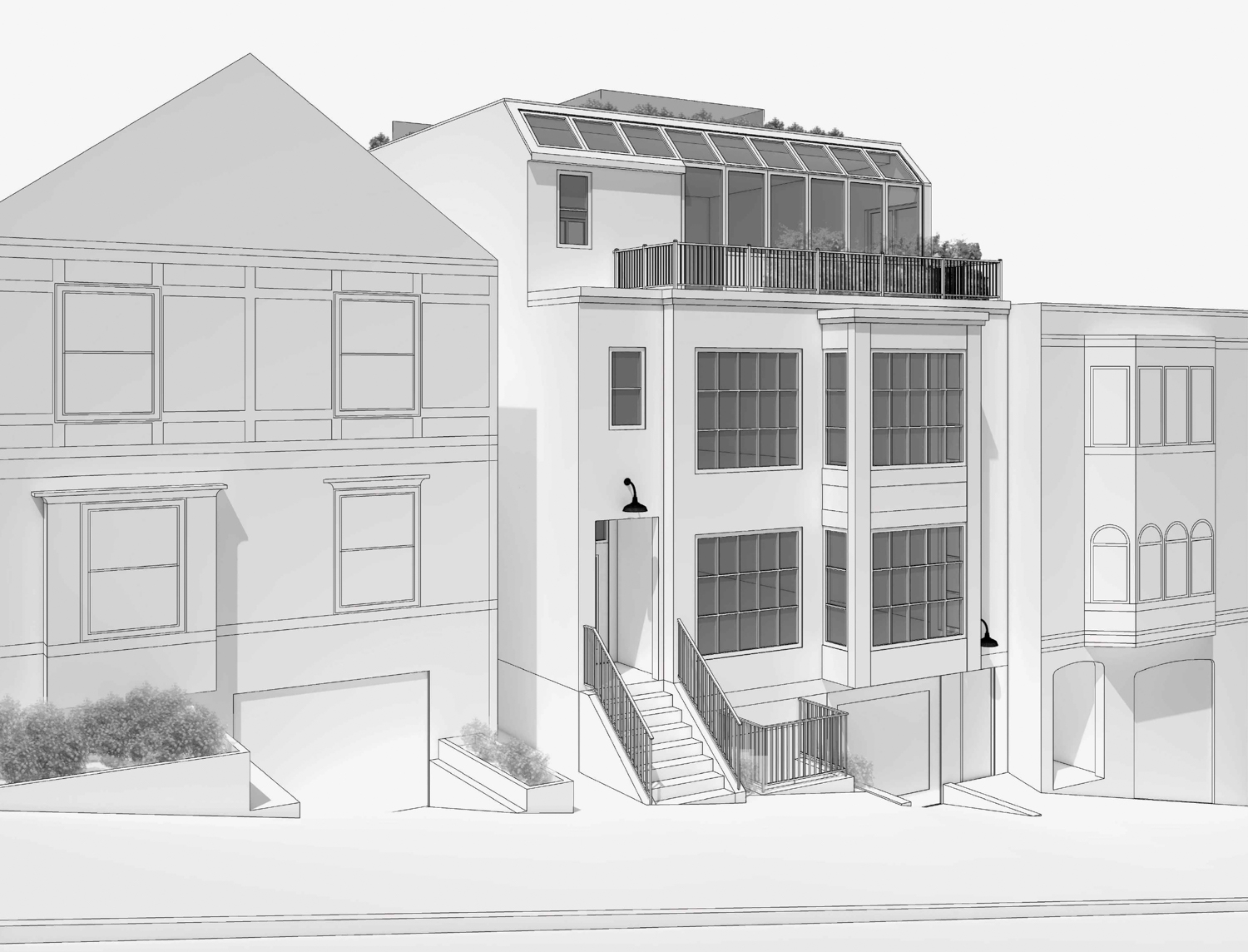
2941 Broderick Street proposed rendering of front, design by Ken Linsteadt Architects
The existing two-unit building will be demolished to make way for the new building, set to rise just under forty feet. Construction will produce two larger multi-family units, along with a 1,645 rooftop terrace and parking for two vehicles. The design will replace the existing blocky building with a more modern infill. Its traditional windows are to be replaced with nearly floor-to-ceiling portals and a solarium on the top.
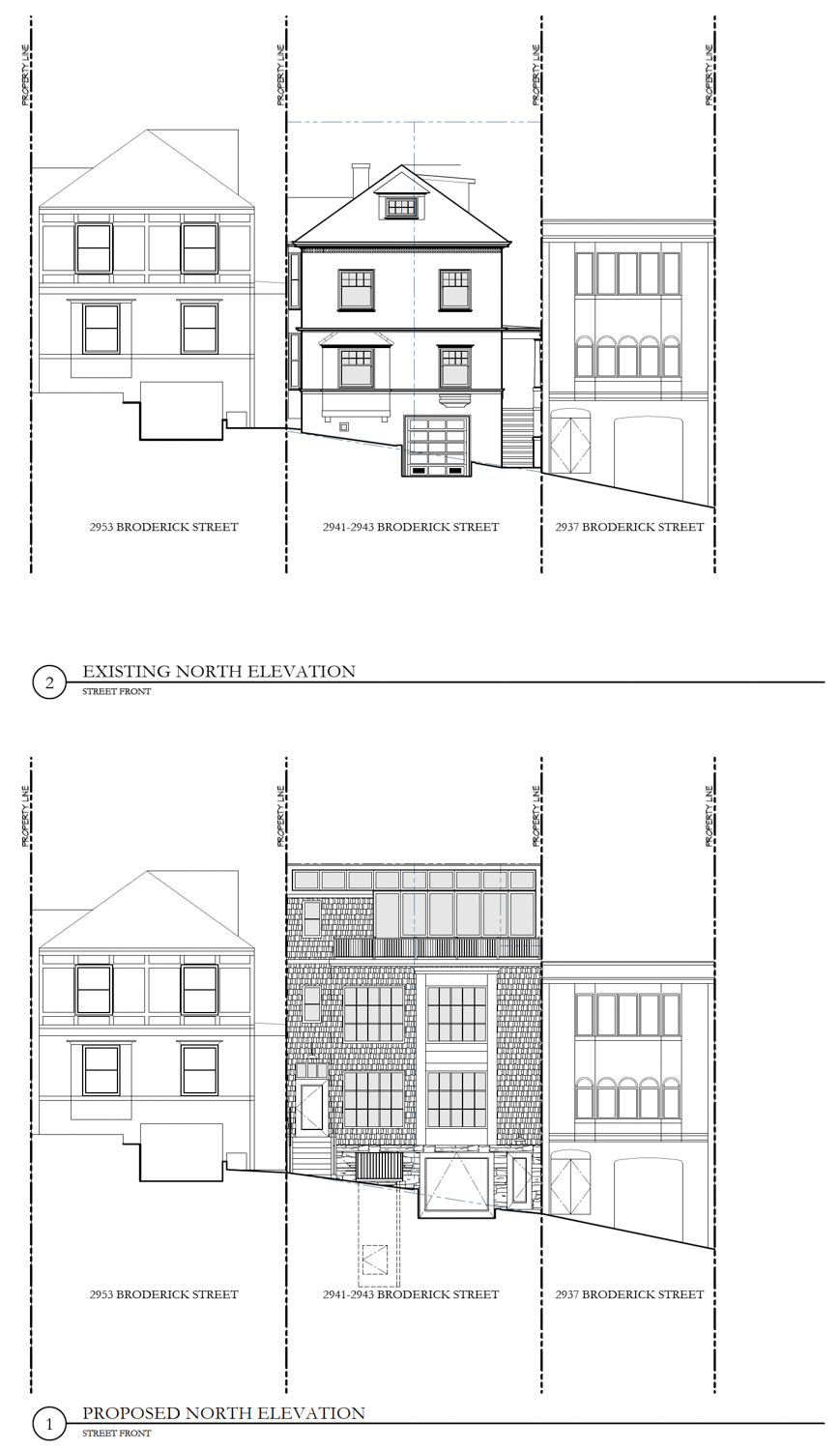
2941 Broderick Street before and after, design by Ken Linsteadt Architects
The building sold in April of last year for $2.9 million; combined with the estimated construction cost of $2.3 million, this development will cost $5.2 million for the developer, who is only listed as 2941 Broderick LLC.
Subscribe to YIMBY’s daily e-mail
Follow YIMBYgram for real-time photo updates
Like YIMBY on Facebook
Follow YIMBY’s Twitter for the latest in YIMBYnews

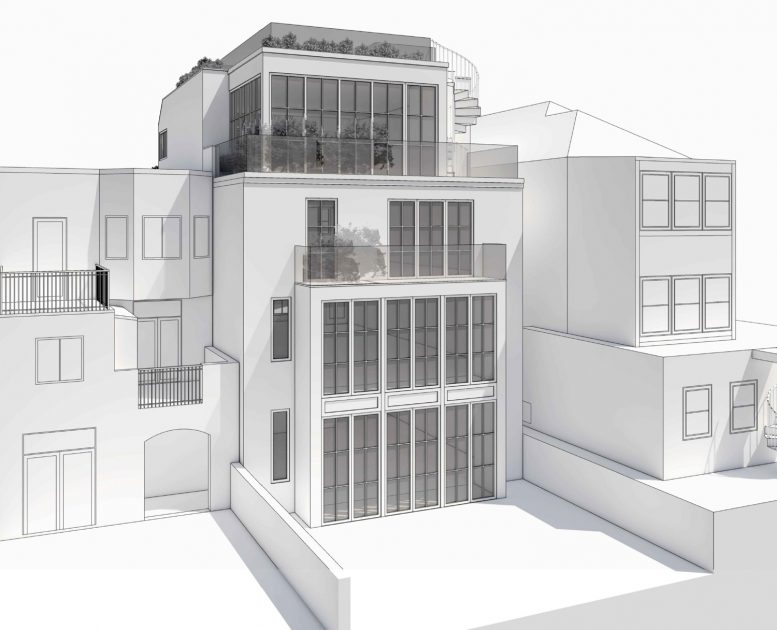
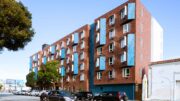
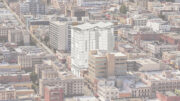
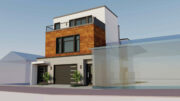

Be the first to comment on "Permits Filed for 2941 Broderick Street, Marina District, San Francisco"