Swinerton crews have topped off The Canyon, the tallest residential tower in San Francisco to reach the milestone in 2022. The Canyon is a 23-story residential tower rising on Parcel A in the Mission Rock development along the Mission Bay waterfront. The master plan by Mission Rock Partners, a joint venture between the San Francisco Giants and Tishman Speyer, is replacing 28 acres of former surface parking with over a thousand units of housing, offices, retail, and new public parks.
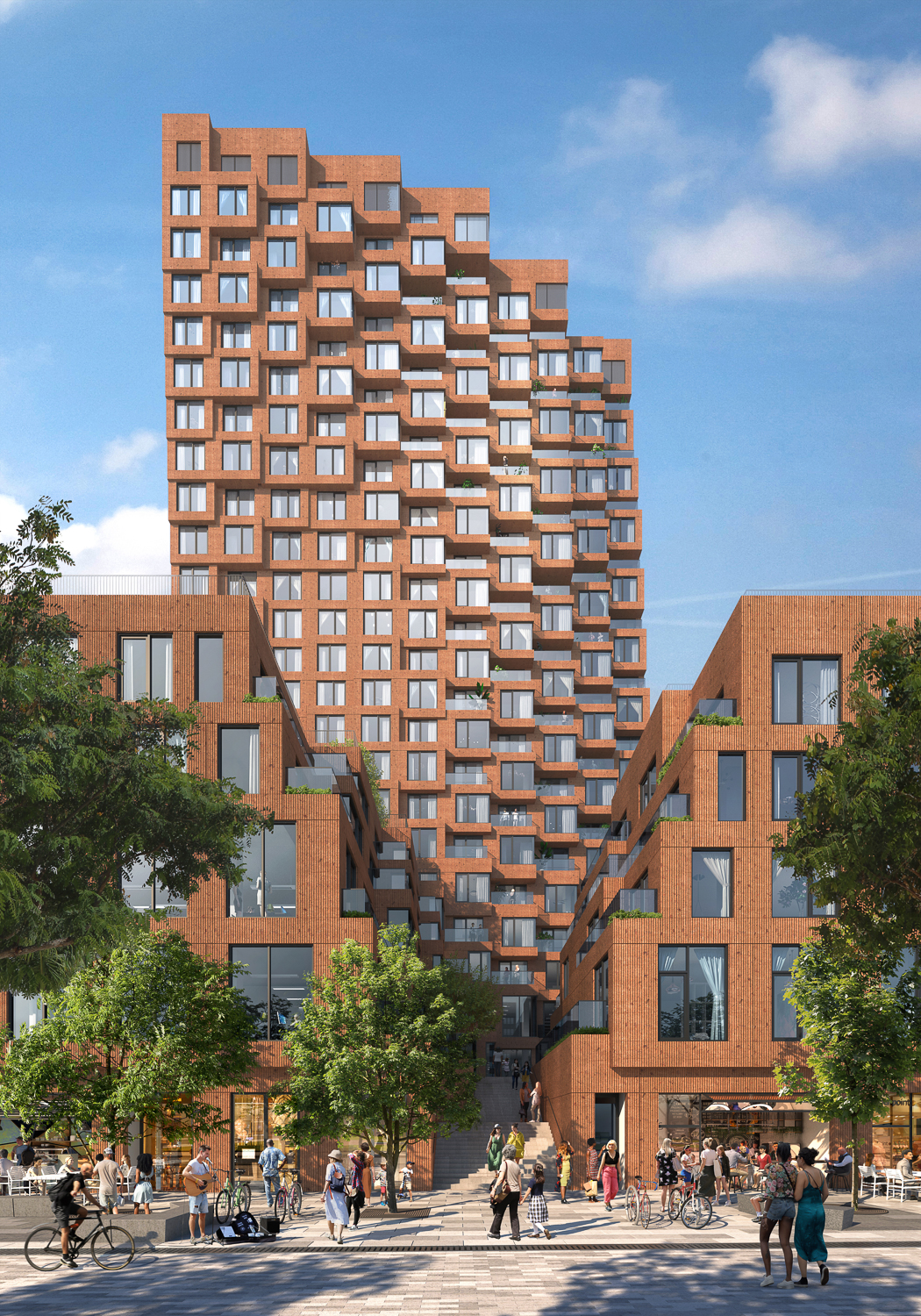
The Canyon pedestrian view, rendering courtesy Mission Rock Partners
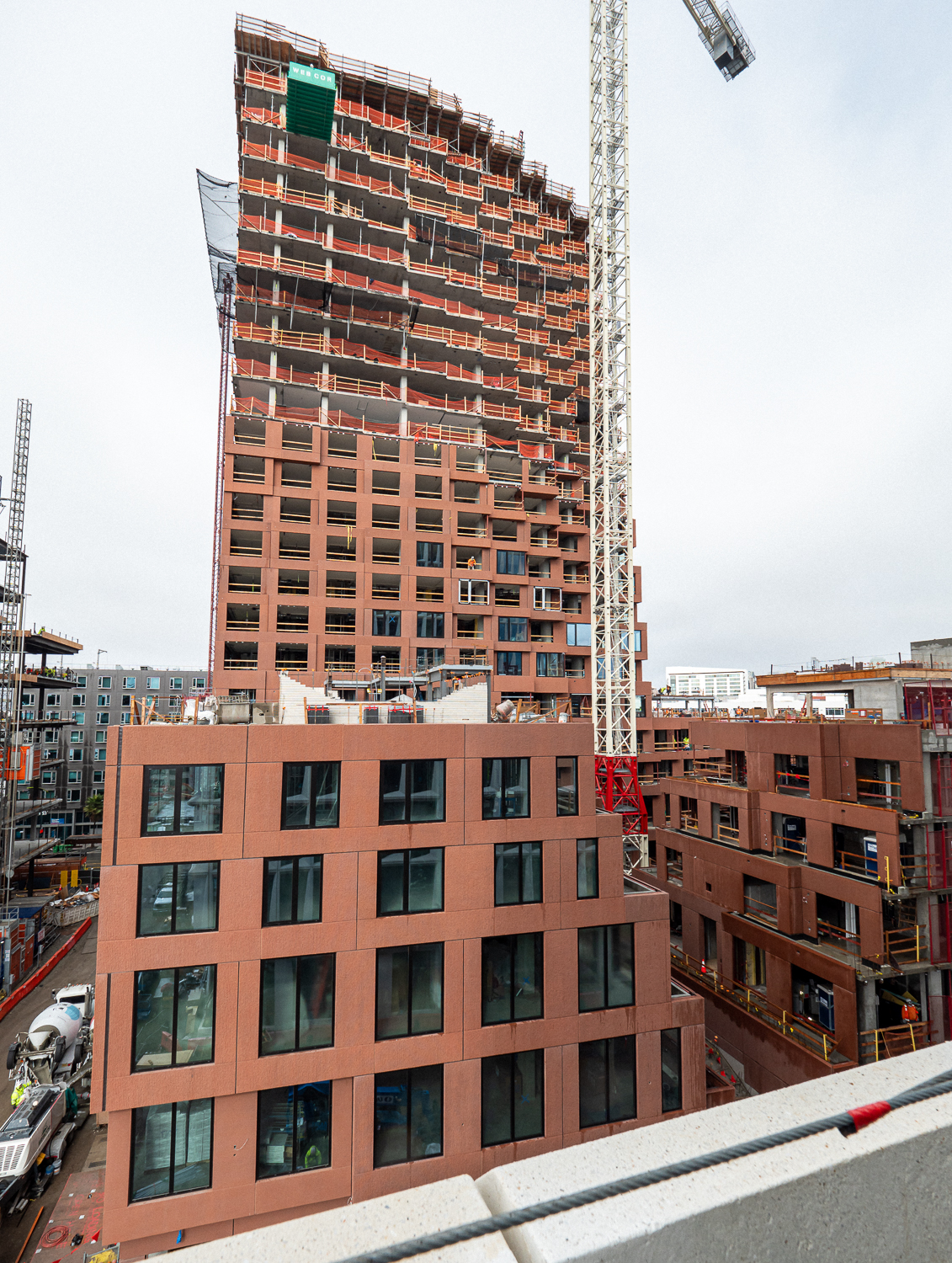
The Canyon seen from the Visa HQ, photograph by Barry Fleisher
Along with being topped out, facade installation has reached the halfway point, showcasing the design by the Netherlands-based MVRDV. The design is inspired by the confluence of San Francisco’s rigid urban grid system and the bold natural geography across the region. The narrow canyon winds through the building between the primary tower and a northeast annex, which will have a separate lobby while still giving residents access to the communal amenities on the second and sixth floors. The open space will feature lush landscaping while connecting residents and the public to the ‘handshake plaza’ by 3rd Street Bridge and the China Basin Park.
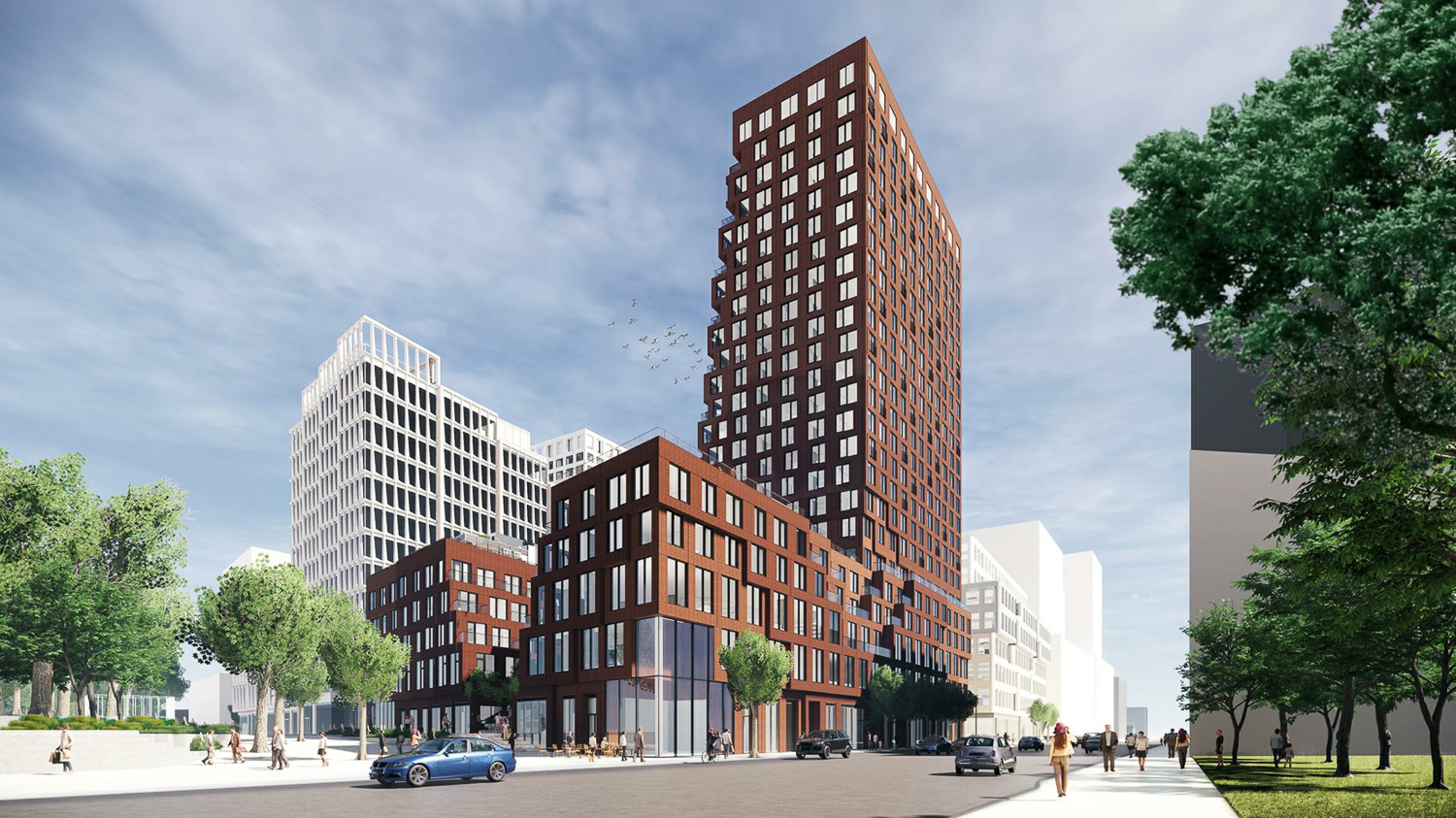
The Canyon at Parcel A street view, design by MVRDV
The Canyon at Parcel A courtyard street life, design by MVRDV, rendering by pixelflakes
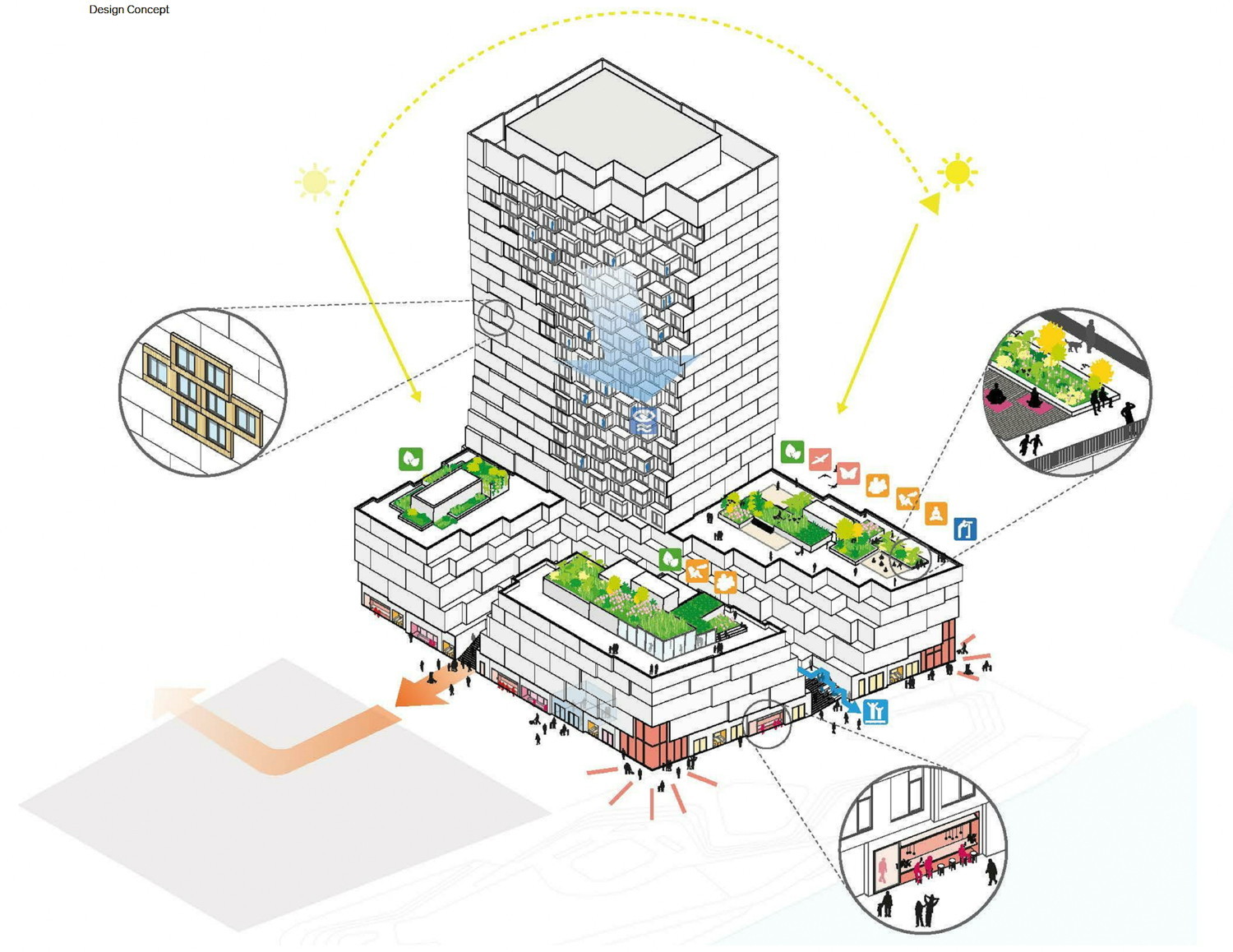
The Canyon elevation, design by MVRDV
Facade materials will include glass fiber reinforced concrete prefabricated panels, concrete tiles, wood seating, steel, and floor-to-ceiling windows. The glass fiber reinforced concrete panels manufactured by Clark Pacific will be texturized with an uneven surface to evoke the aesthetic of a rocky exterior.
San Francisco-based Perry Architects is the associate architect. GLS is the landscape architect, BKF is the civil engineer, and Magnusson Klemencic Associates is the structural engineer.
The 258-foot tall structure contains 376,000 square feet, with 221,140 square feet for residential use, 49,290 square feet for offices, 14,950 square feet for retail, and 4,180 square feet for amenities. Parking will be included for 311 bicycles on site.
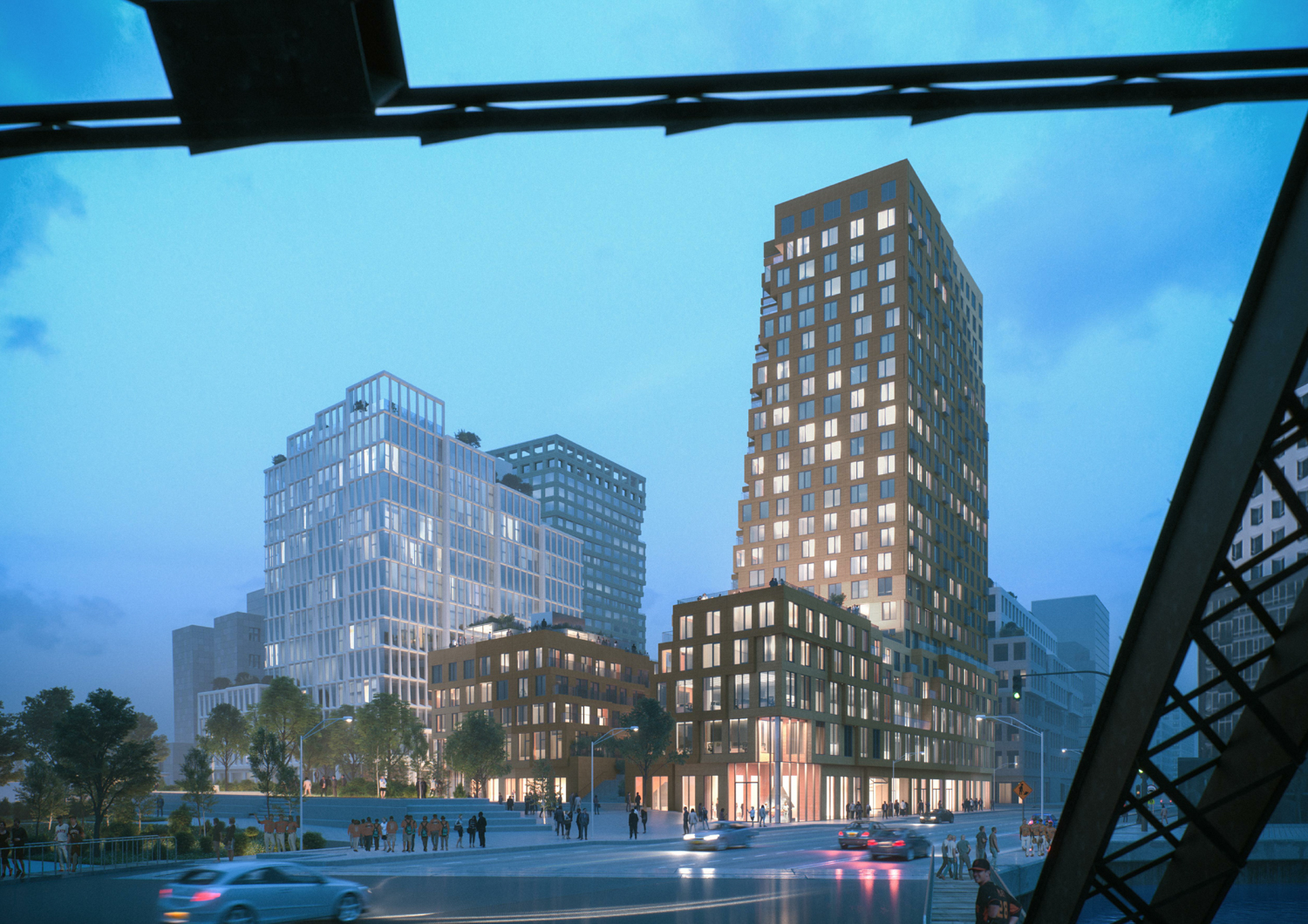
The Canyon at dusk, design by MVRDV
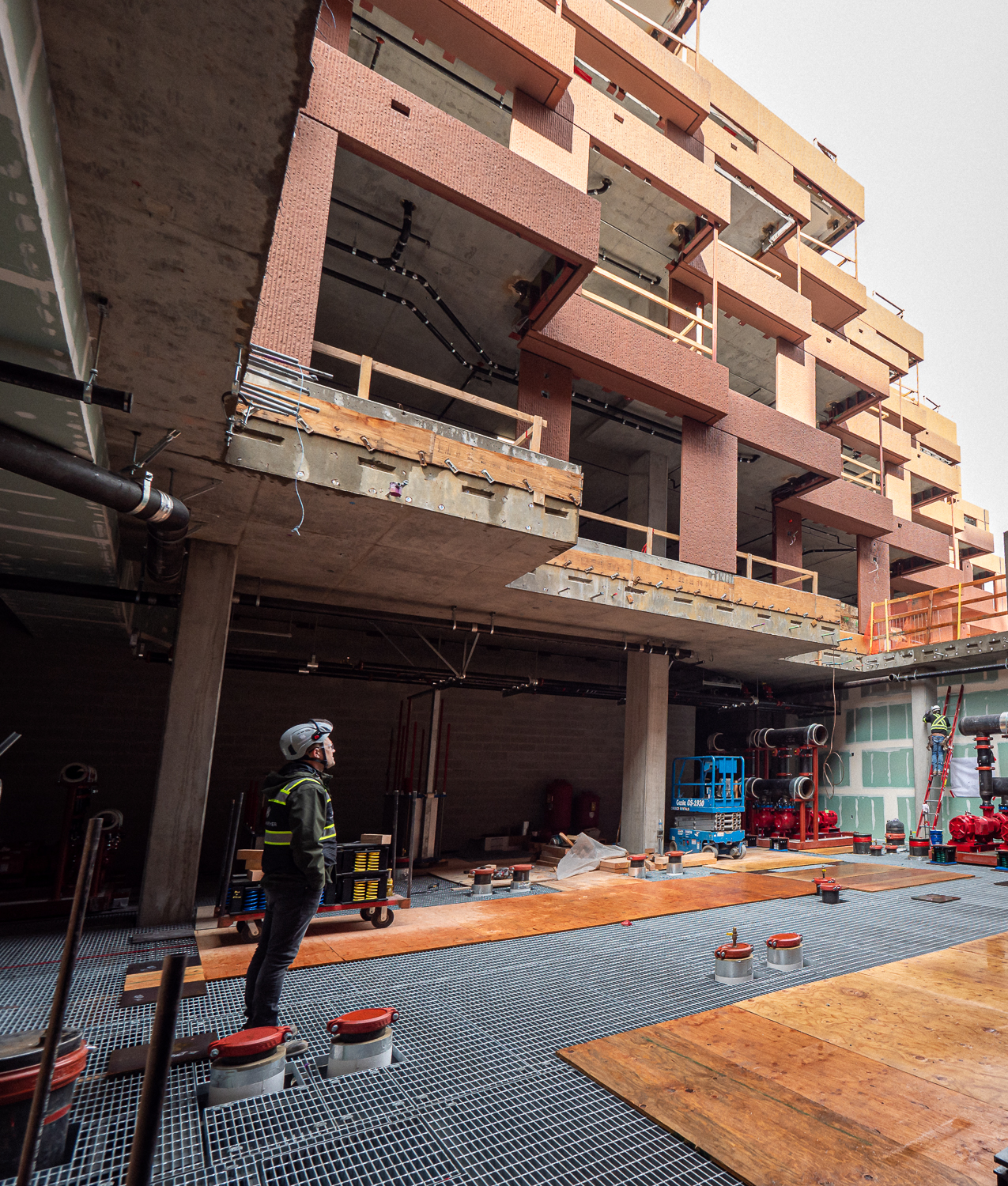
The Canyon inner-block view, photograph by Barry Fleisher
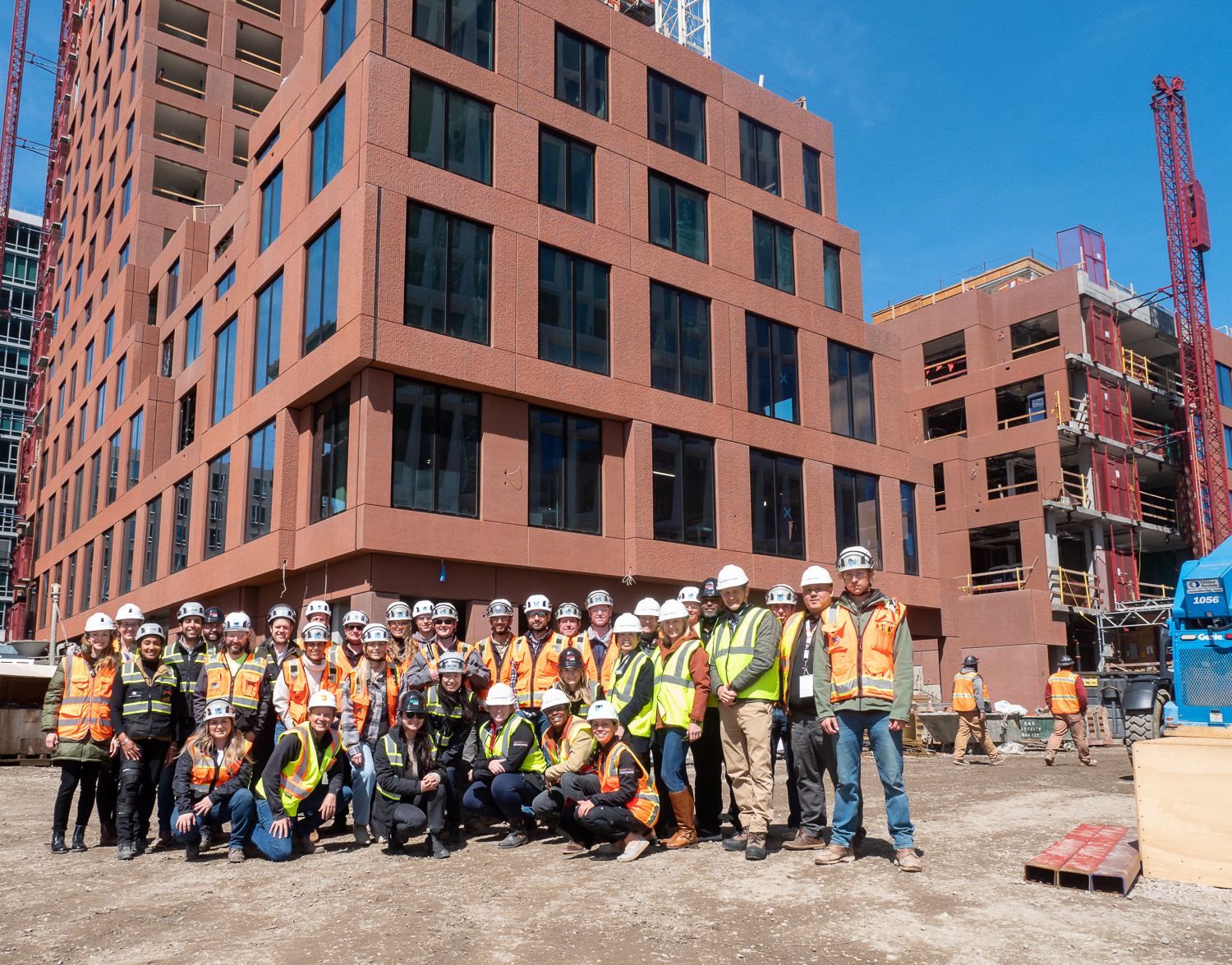
Mission Rock Partners & Swinerton celebrating the topping out of The Canyon, photography by Barry Fleisher
The project will create 283 new rental apartments, of which 102 will be below-market-rate units, i.e., affordable housing. Unit sizes will vary with many sized for family households. Residential amenities will include a fitness center, sauna, community room, and an open-air kitchen on the roof of the Annex building.
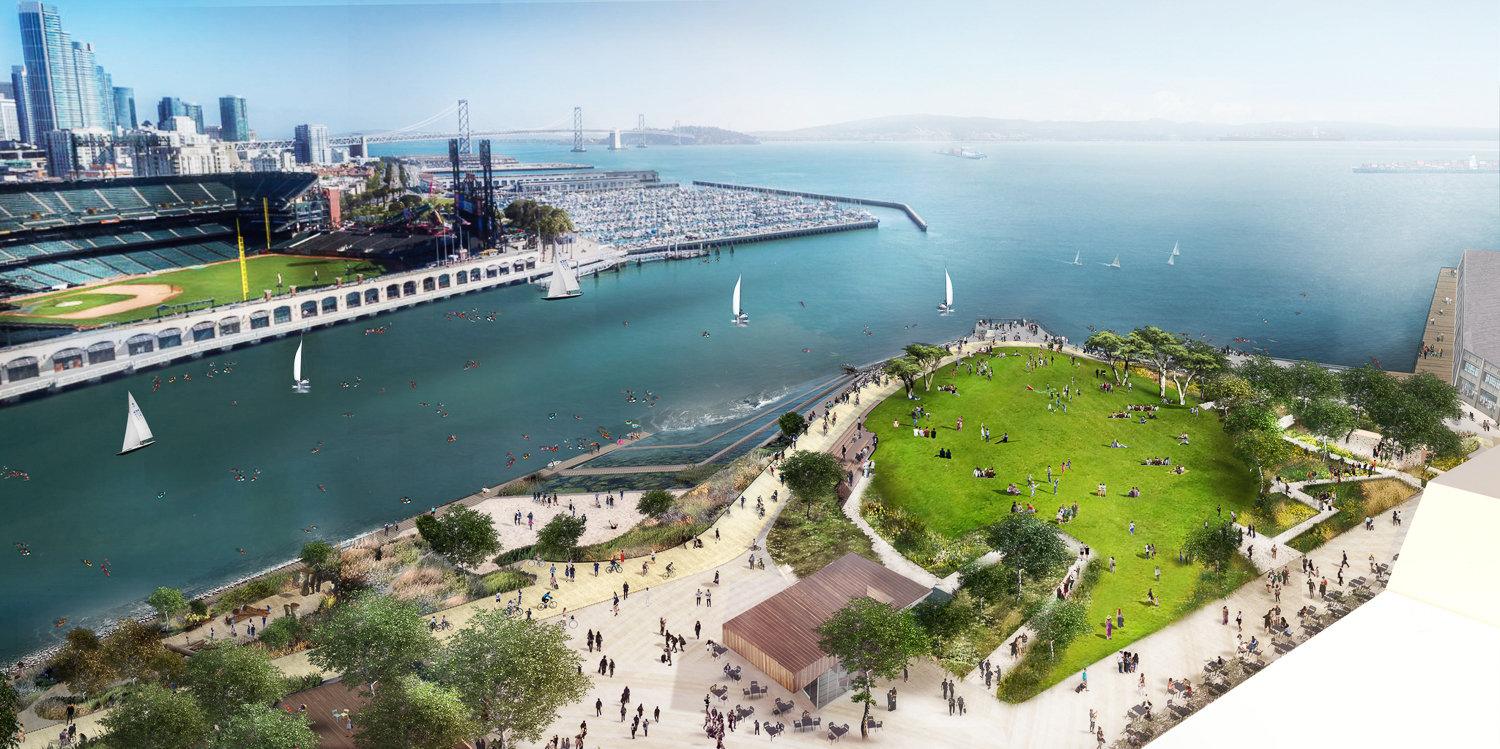
China Basin Park Overhead, rendering courtesy Mission Rock Partners
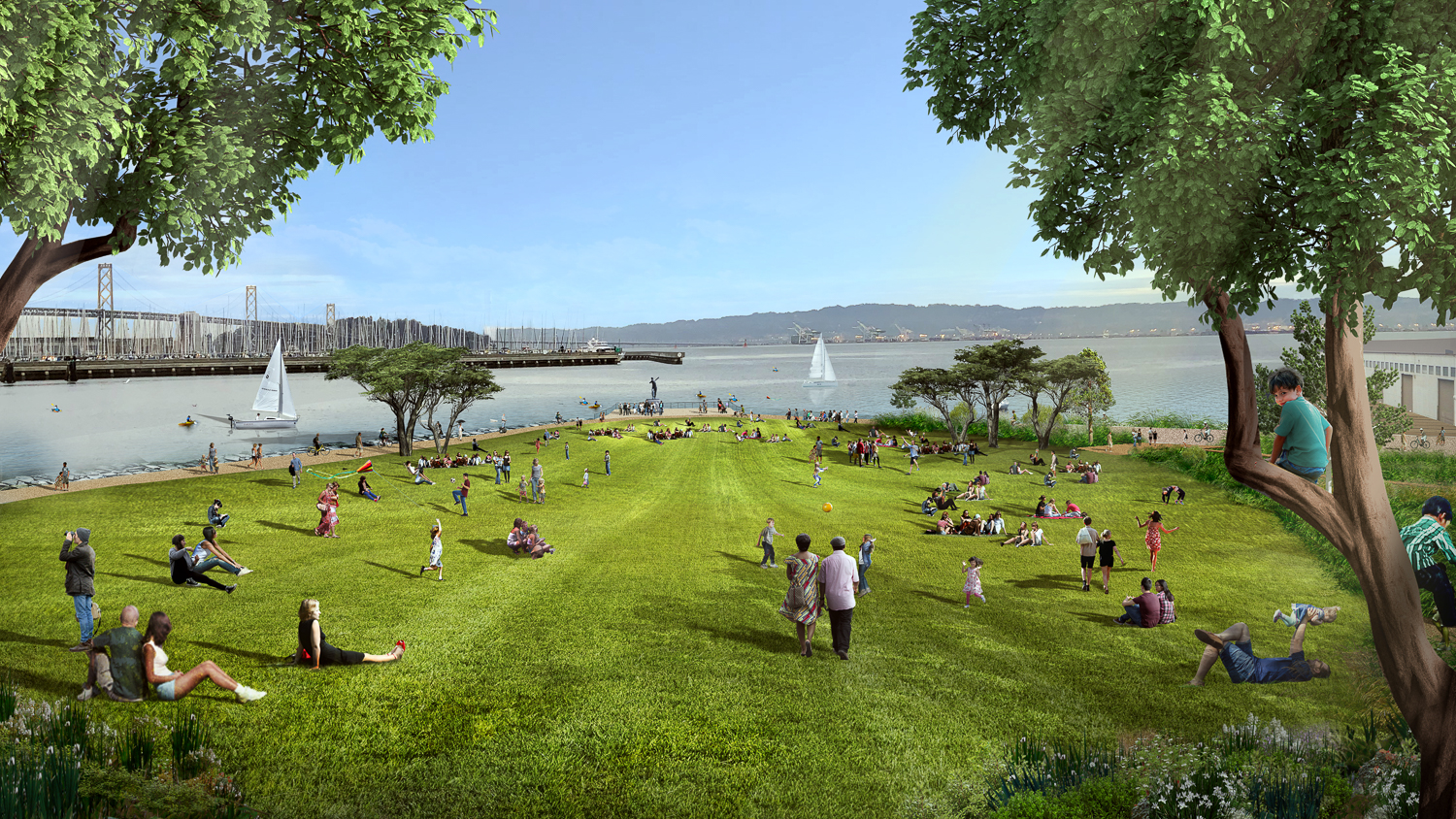
Daytime view of the China Basin Park Great Lawn, rendering courtesy Mission Rock Partners
Construction on The Canyon, Visa’s new Global Headquarters in Parcel G, the Life Sciences building designed by WORKac on Parcel B, and China Basin Park will likely finish in 2023. Groundbreaking has recently begun this year on Building F, the similarly-tall 255-unit residential tower. Parcel B will be the second showcase tower by Studio Gang, best known for MIRA, the recently-completed apartment building with flowing Bay Windows.
At full build-out, Mission Rock is expecting to create 1,200 rental homes, of which 40% will be affordable for low- and middle-income households. Along with housing, the buildings will contain 1.4 million square feet of offices, 200,000 square feet of retail, and 212,000 square feet in Pier 48. Parks and open space will span eight acres, with five from China Basin Park, 1.3 acres in Mission Rock Square, and 2.7 acres to produce the central connection to the Bay Trail.
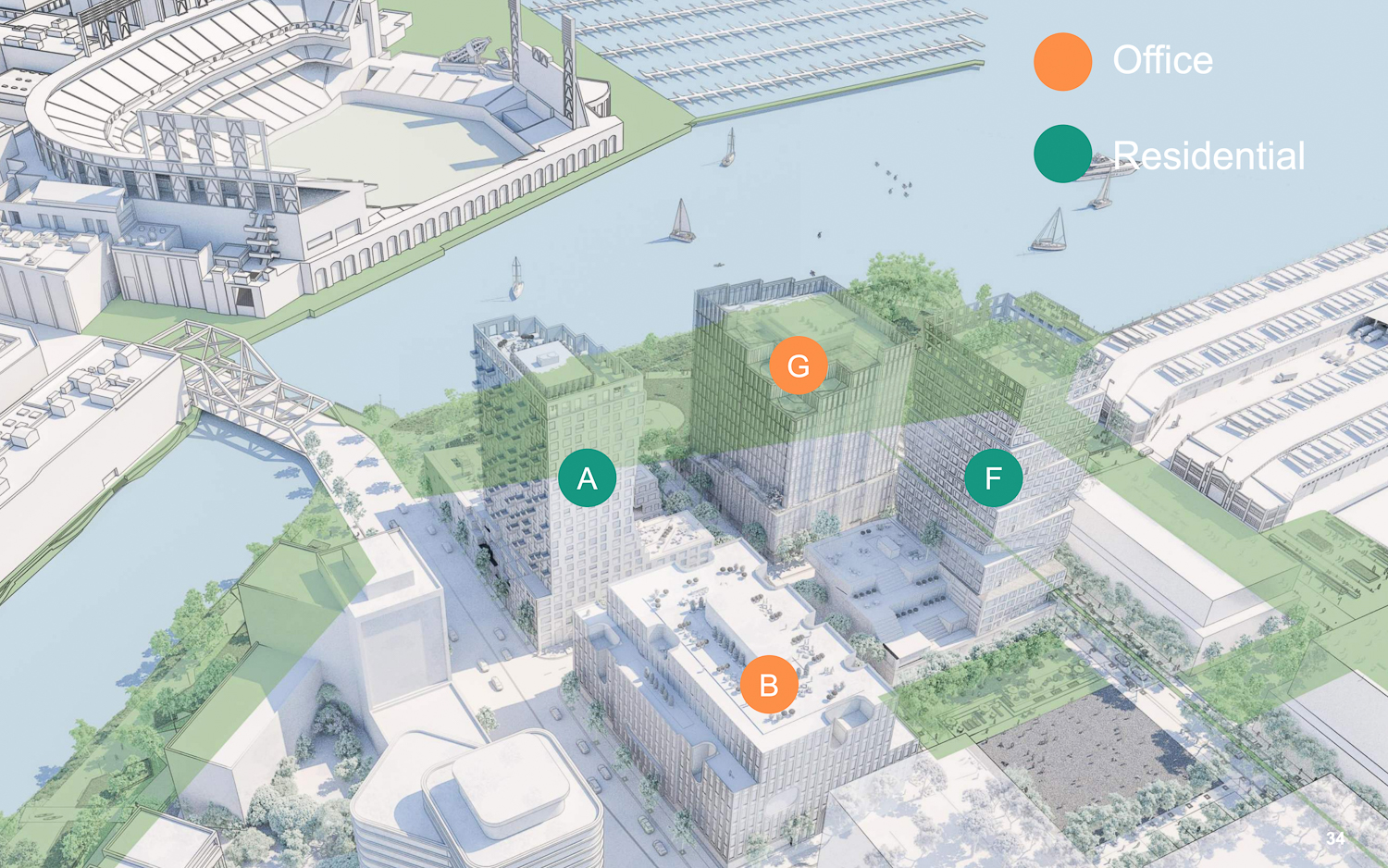
Phase one of Mission Rock, rendering courtesy Mission Rock Partners
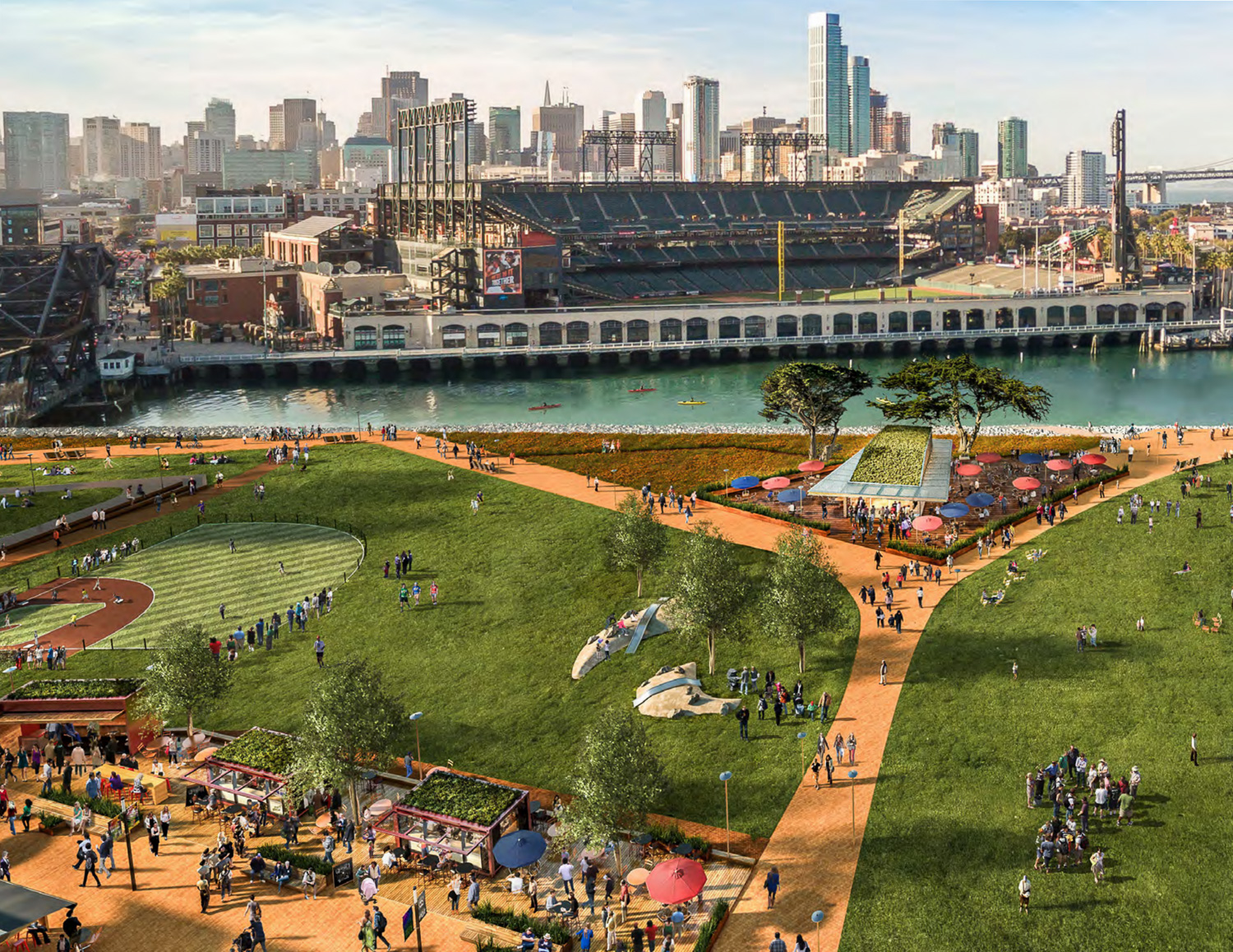
China Basin Park, rendering courtesy Mission Rock Partners
See our previous coverage from a site visit last month for more information about the overall plans.
Subscribe to YIMBY’s daily e-mail
Follow YIMBYgram for real-time photo updates
Like YIMBY on Facebook
Follow YIMBY’s Twitter for the latest in YIMBYnews

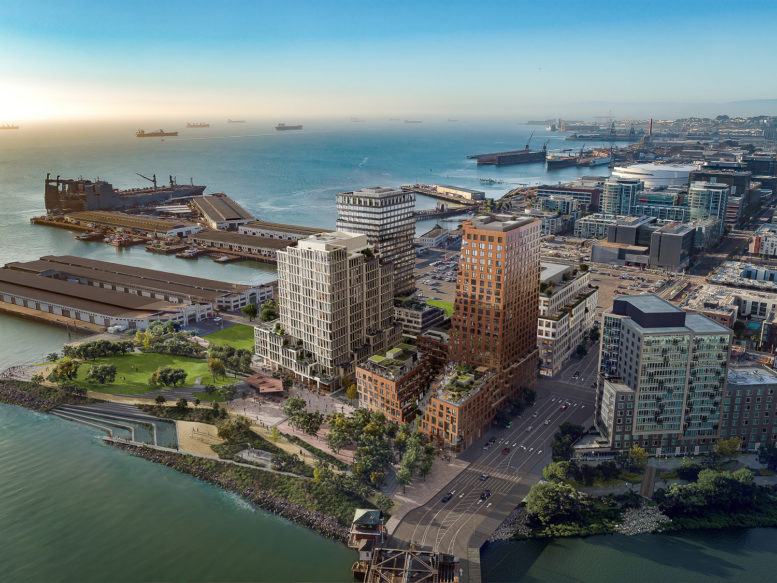




More housing, good looks, and lots of bike parking, great
Such a gorgeous building!
Impressive architecture all around Mission Rock, great new neighborhood being put together there
I’m sorry but this is not the city’s tallest residential tower. That title belongs to our infamous sinking and leaning Millennium Tower
The article mentioned it was just the tallest for this year