Plans have been filed for a five-story residential infill at 800 San Antonio Road by the Bayshore Freeway in Palo Alto, Santa Clara County. The project will replace three single-story structures with 75 market-rate homes. Saratoga-based TimeSpace Group is responsible for the development.
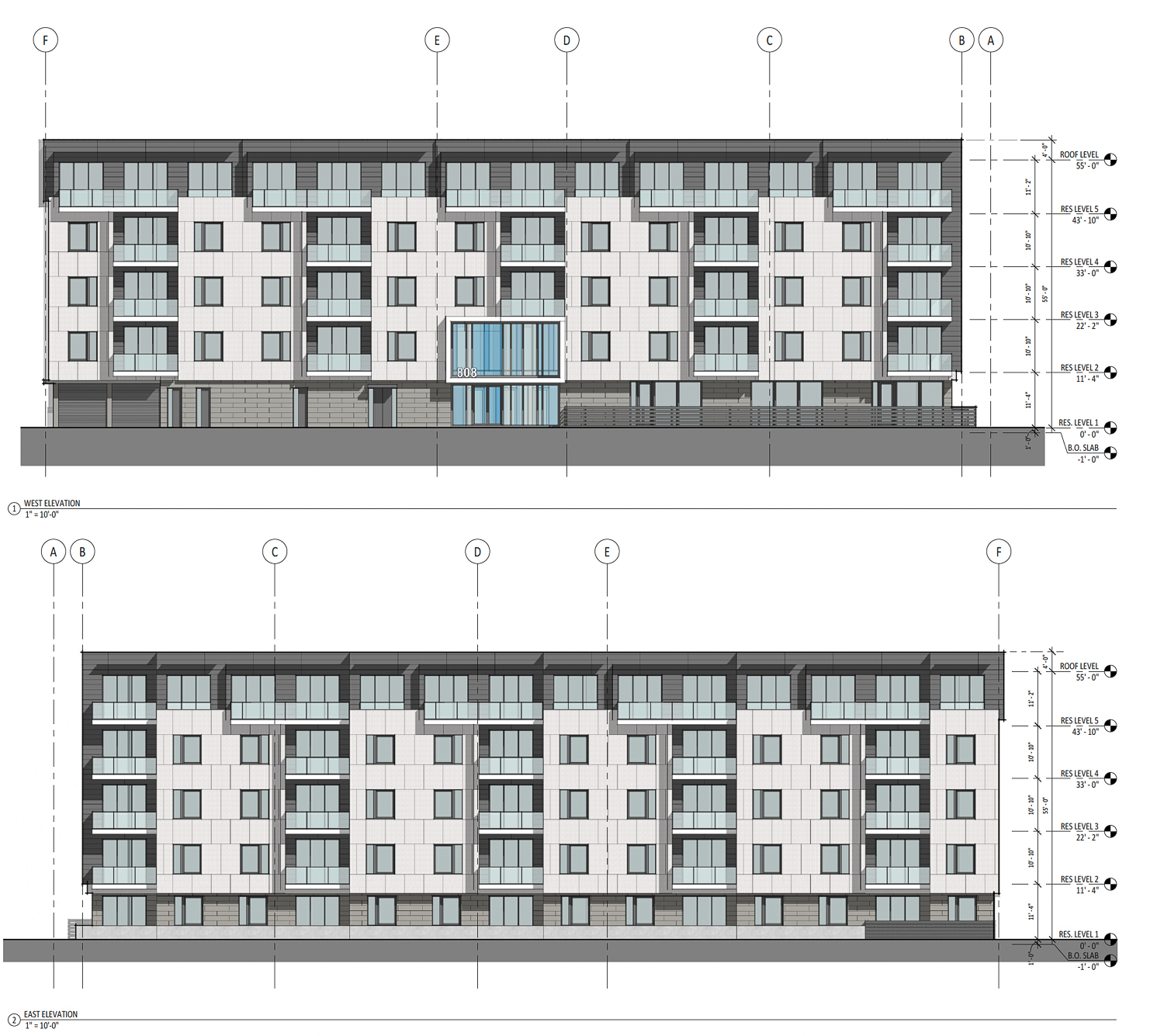
800 San Antonio Road facade elevation, image by Lowney Architects
The 55-foot tall structure will span a 0.87-acre lot to yield 168,550 square feet of floor area with 88,620 square feet for residential use and 53,970 square feet for the 141-car garage. The garage will span two underground floors. Residential amenities include a co-working space, gym, an 83-bicycle parking room, and an open-air courtyard. Of the 75 units, there are seven one-bedrooms, 53 two-bedrooms, and 15 three bedrooms.
Lowney Architecture is responsible for the design. The podium-style facade will be articulated to visually minimize its five-story scale, with dark siding set in context to three-floor white blocks and glass-railing terraces.
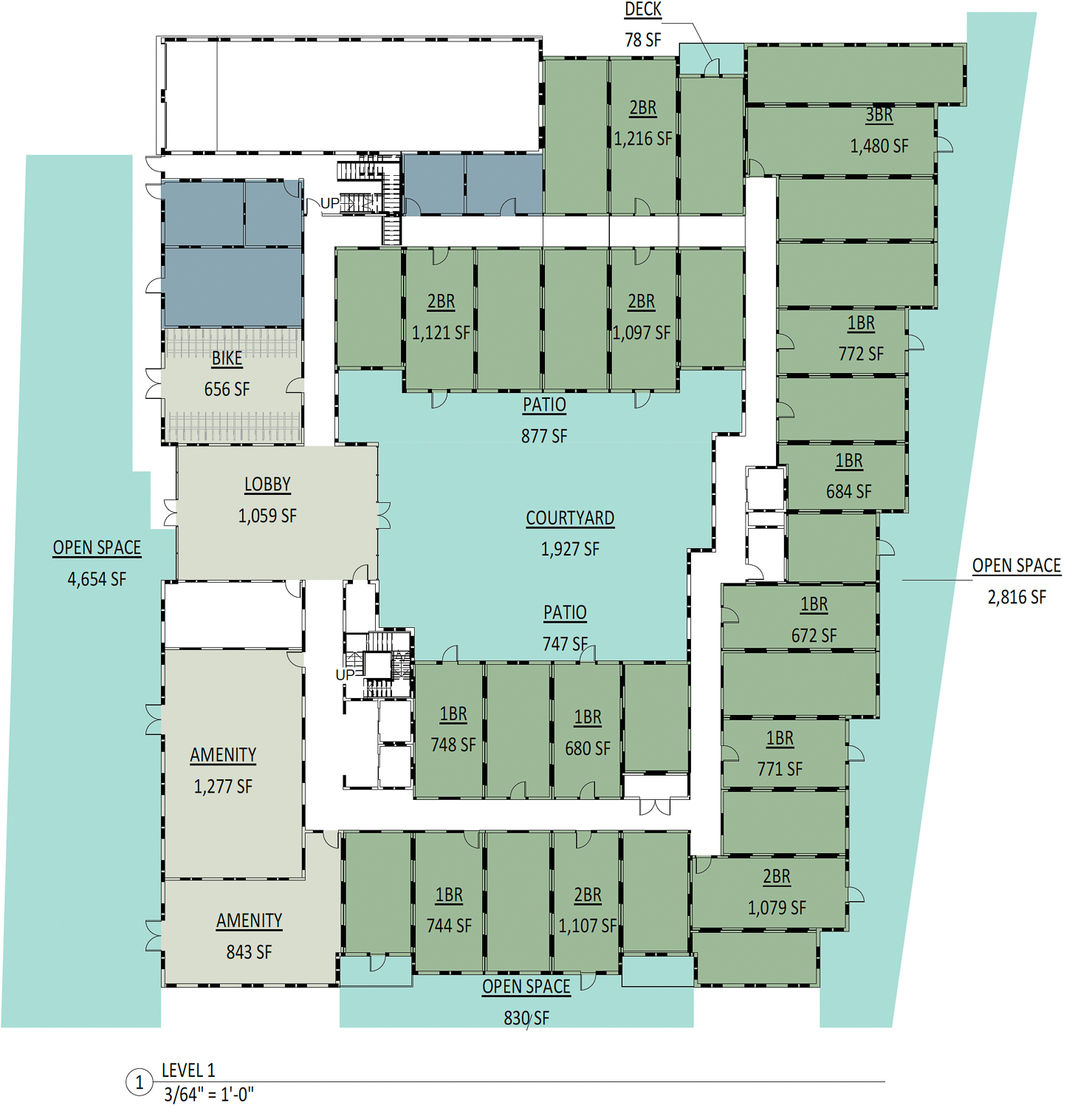
800 San Antonio Road ground-level floor map, elevation by Lowney Architects
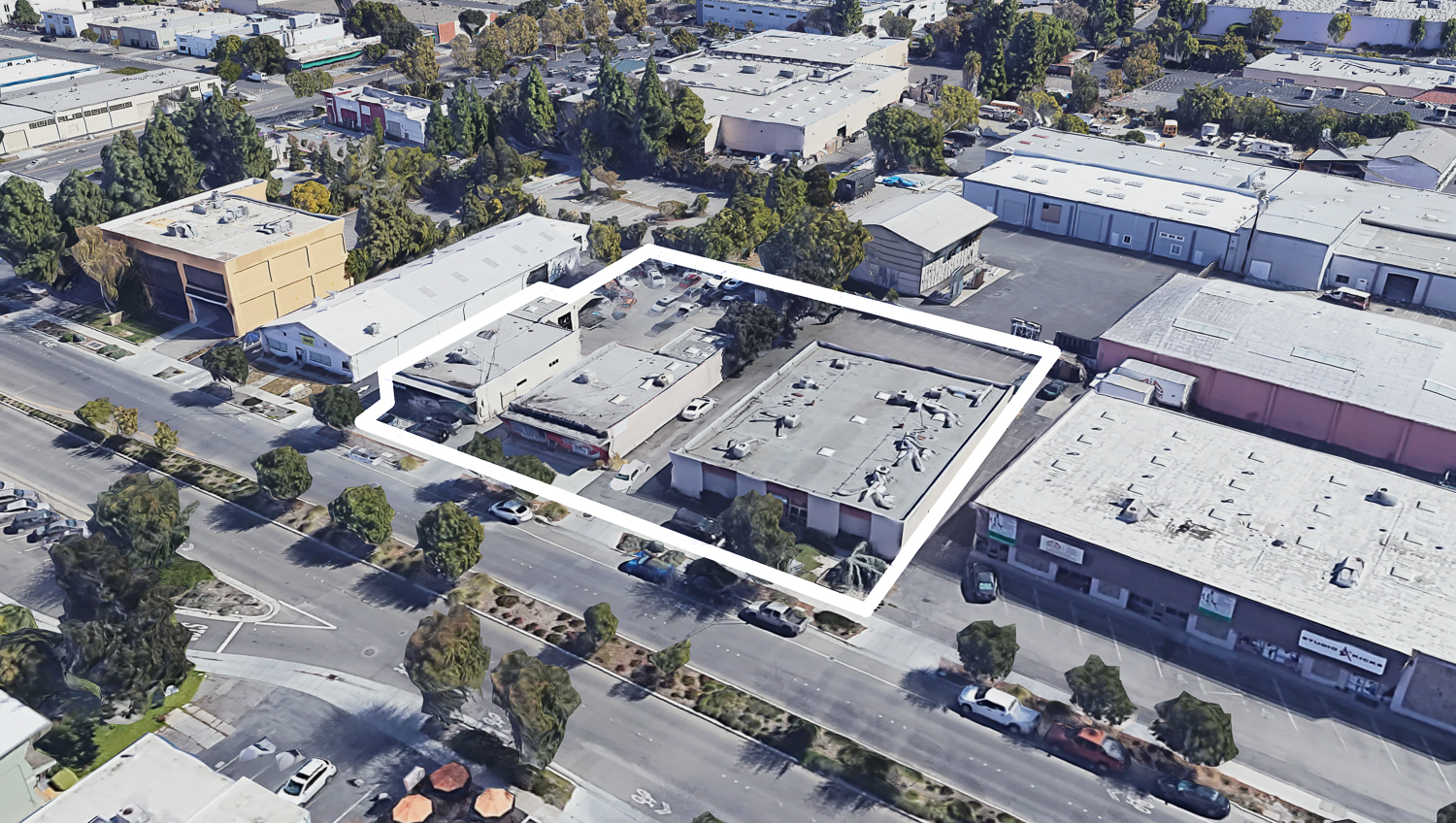
800 810 and 814 San Antonio Road, image via Google Satellite
HMH will be responsible for the civil engineer and landscape architect.
The property was sold in late 2021 for $5.7 million. It is located between Charleston Road and Leghorn Street, ten minutes away from the San Antonio train station with a VTA bus.
Subscribe to YIMBY’s daily e-mail
Follow YIMBYgram for real-time photo updates
Like YIMBY on Facebook
Follow YIMBY’s Twitter for the latest in YIMBYnews

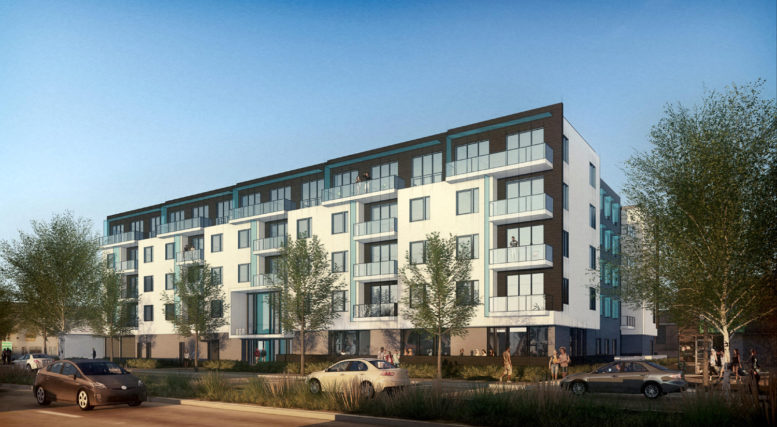
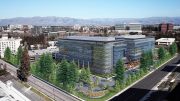
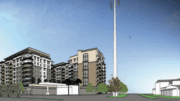
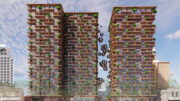
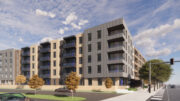
Be the first to comment on "Renderings Revealed for 800 San Antonio Road, Palo Alto"