New entitlement plans have been filed for a three-story apartment complex at 6779 Q Street by CSUS in East Sacramento. The project would replace a vacant lot near light rail with 75 affordable units. Community Housing Works is the property owner responsible for the development.
Community Housing Works proposes to redevelop the 1.24-acre site with publicly funded affordable housing. The units will be designated for families and individuals with a disability at risk of homelessness. Unit sizes will vary, with 34 one-bedrooms, 21 two-bedrooms, and 20 three-bedroom residences dispersed across the structure to facilitate intergenerational community building.
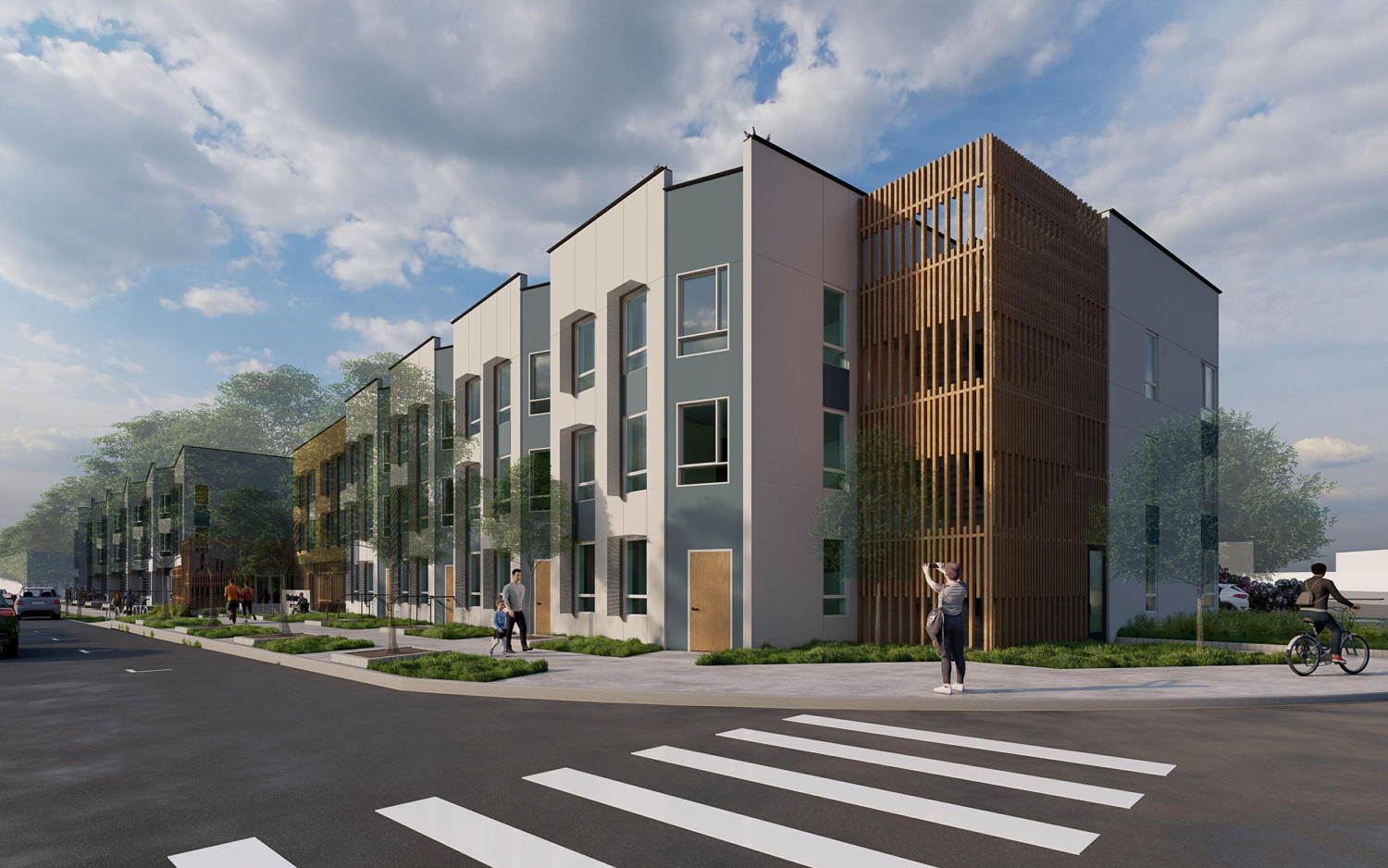
6779 Q Street, rendering by PYATOK
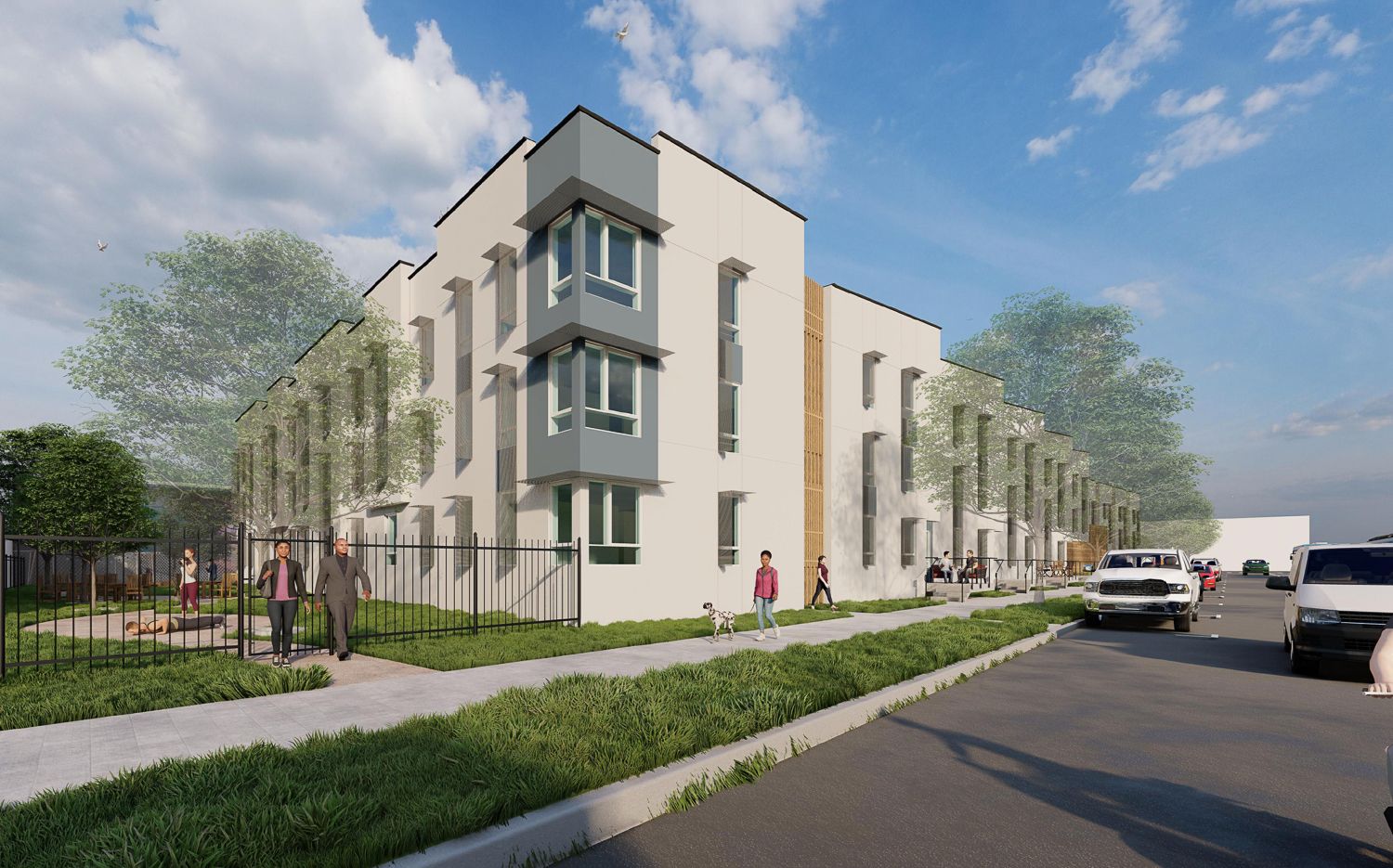
6779 Q Street from Q Street southwest corner, rendering by PYATOK
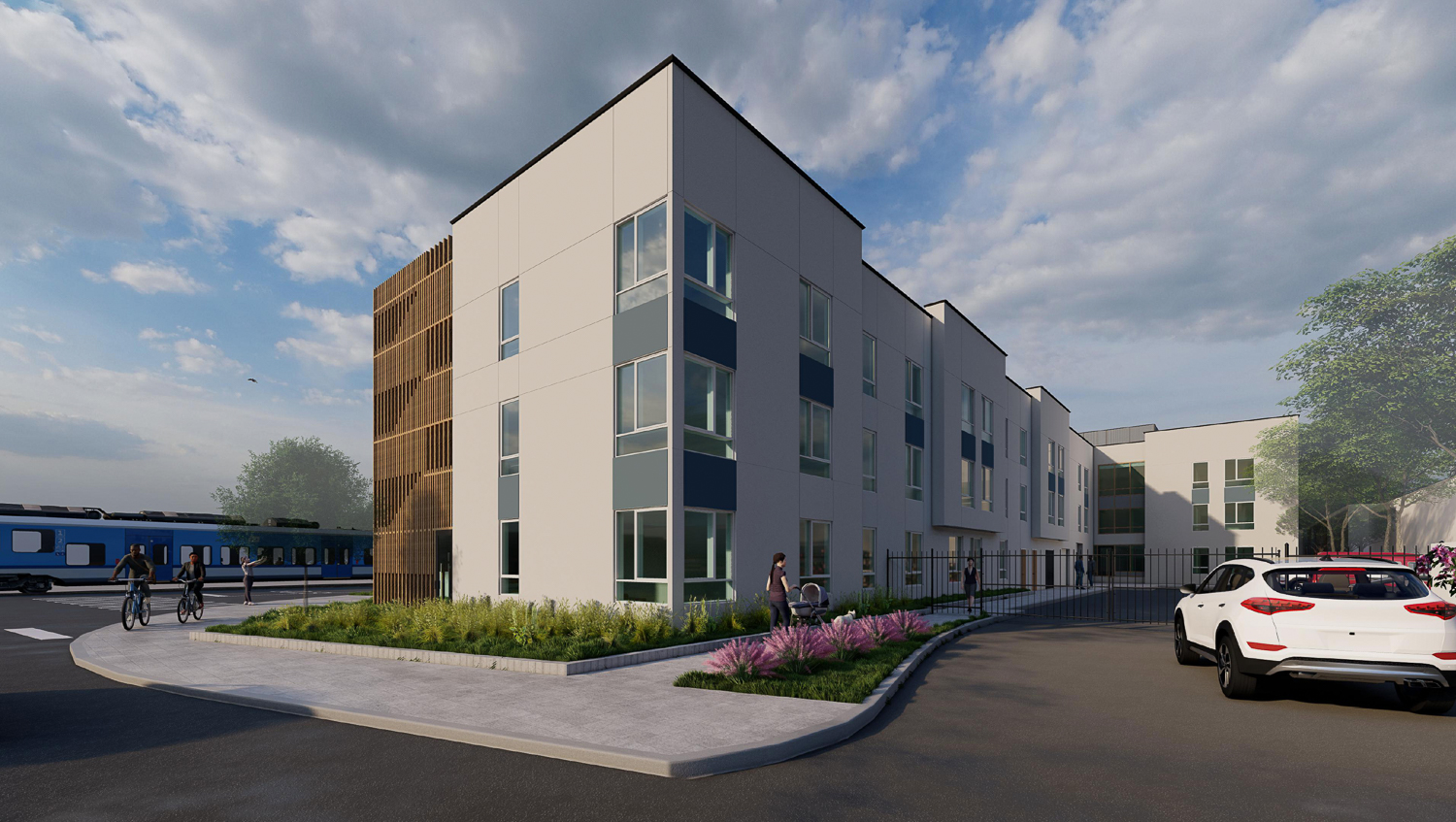
6779 Q Street seen from 69th Street, rendering by PYATOK
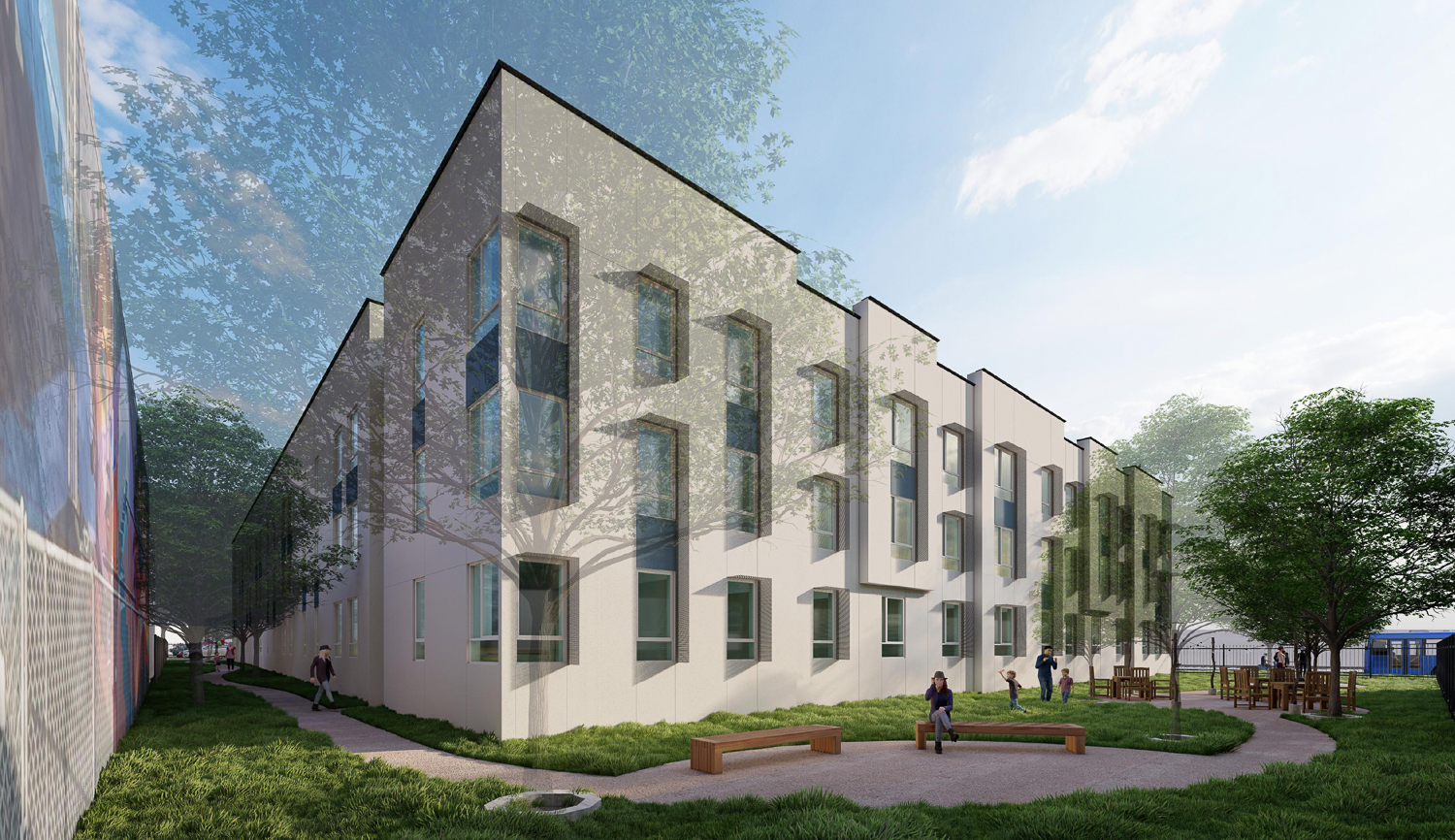
6779 Q Street from N Street, rendering by PYATOK
Oakland-based PYATOK is the architect. The exterior will be clad with finished cement plaster, articulating the overall mass with painted white and blue-gray sections. The modern design will incorporate sustainable design techniques, with the building and exterior shaped to reduce solar heat exposure. The building will be all-electric, striving for GPR Gold certification. The roof will be prepared so that solar panels can be installed.
The 45-foot tall structure will yield 79,770 square feet with 58,210 square feet for housing, 4,200 square feet for the ground-level amenity area, and more space for circulation and services.
Jett Landscape Architecture + Design will be involved as well. The first-floor amenity space will connect to a central courtyard offering a barbeque area and children’s play area. Other amenities will include a community lounge, kitchen, computer lab, laundry room, and offices for residential supportive services.
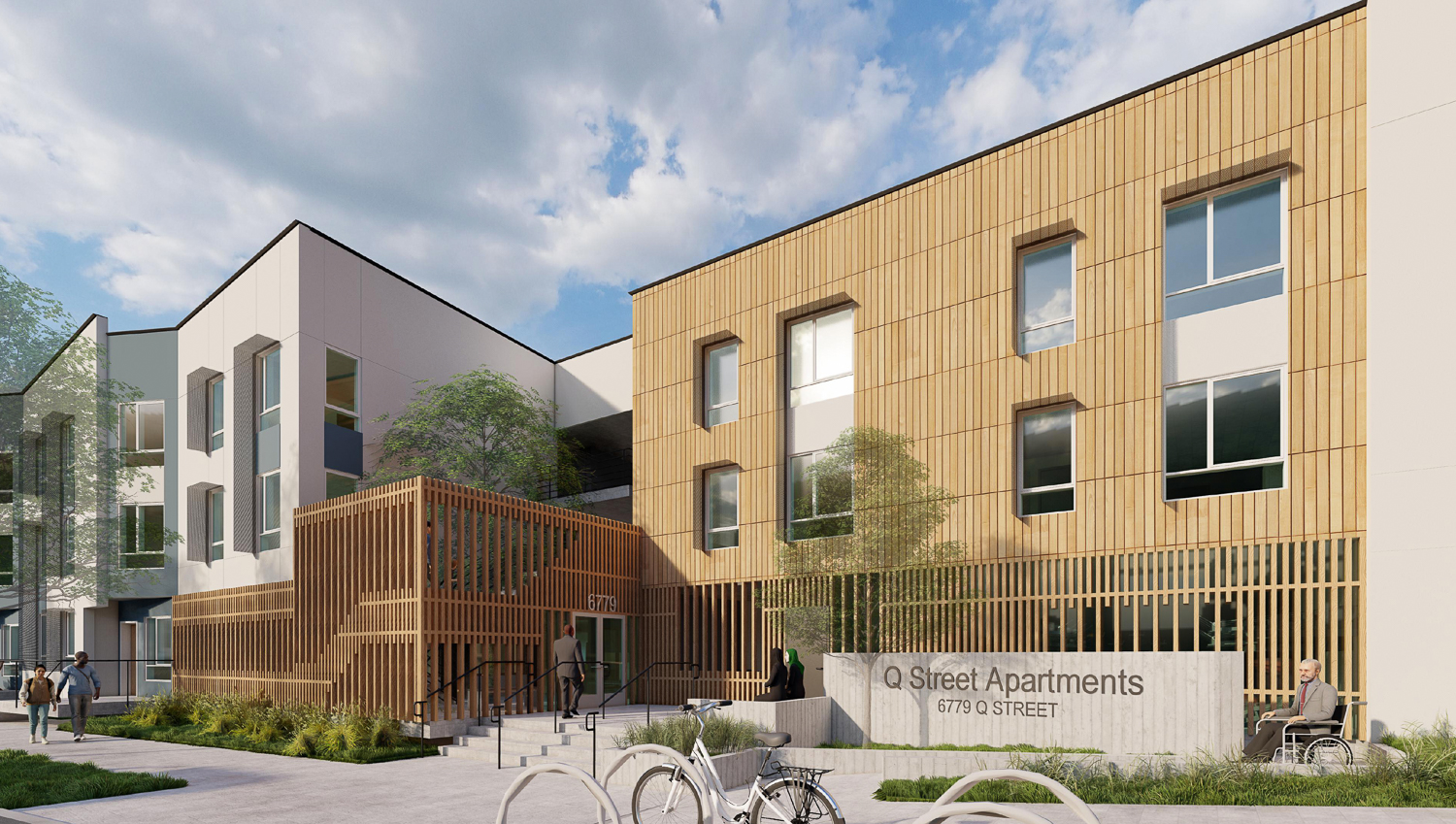
6779 Q Street building entrance, rendering by PYATOK
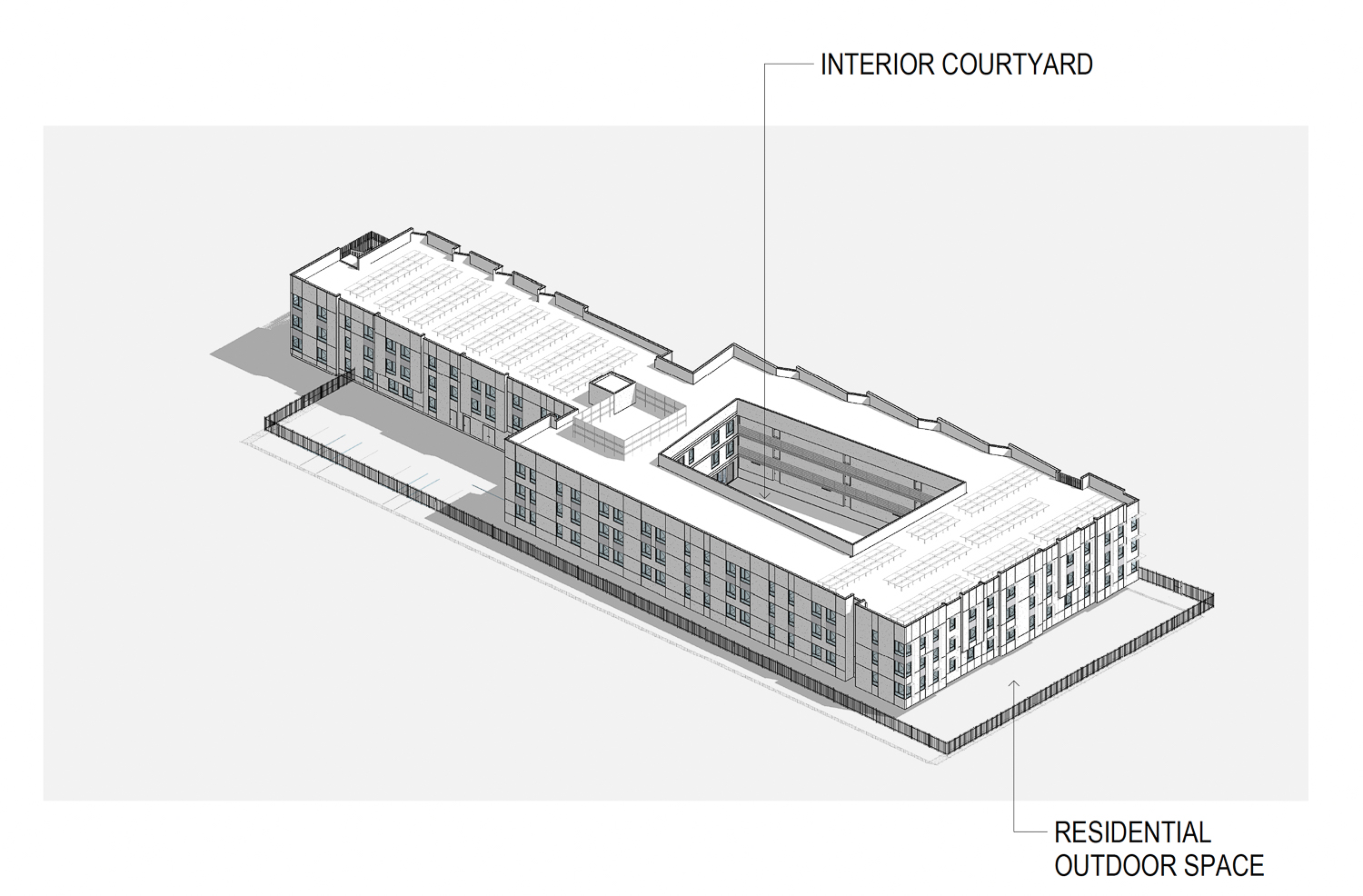
6779 Q Street axonometric view from the northwest corner, rendering by PYATOK
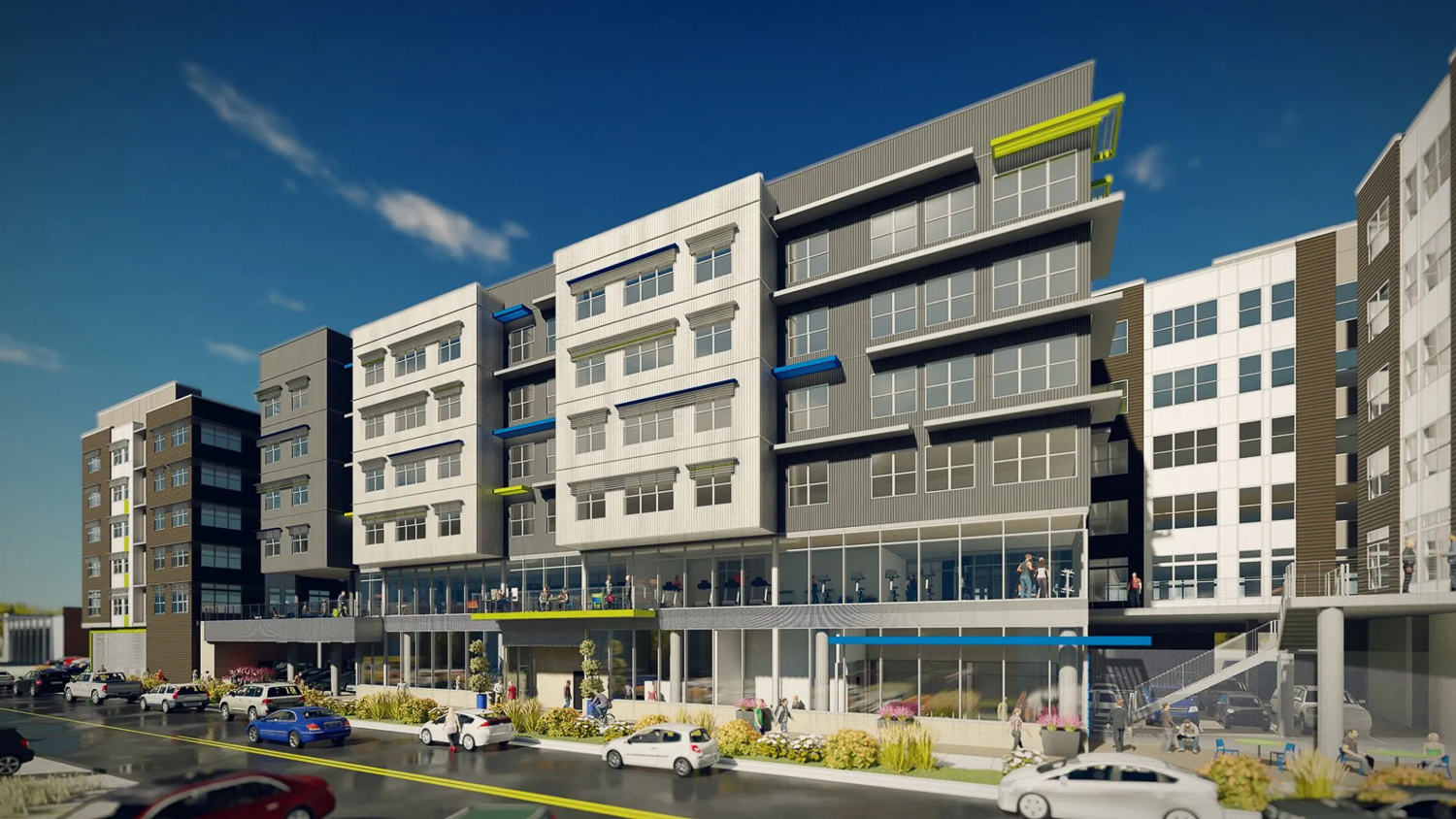
Q Street Commons outdated proposed by Latigo Group
Before the Community Housing Works proposal, another development was considered for the same location. Latigo Group had proposed a 400-bed student housing project that would have provided lodging for the nearby CSUS campus. The proposal featured a six-story building designed by Meeks + Partners and Ellis Architects.
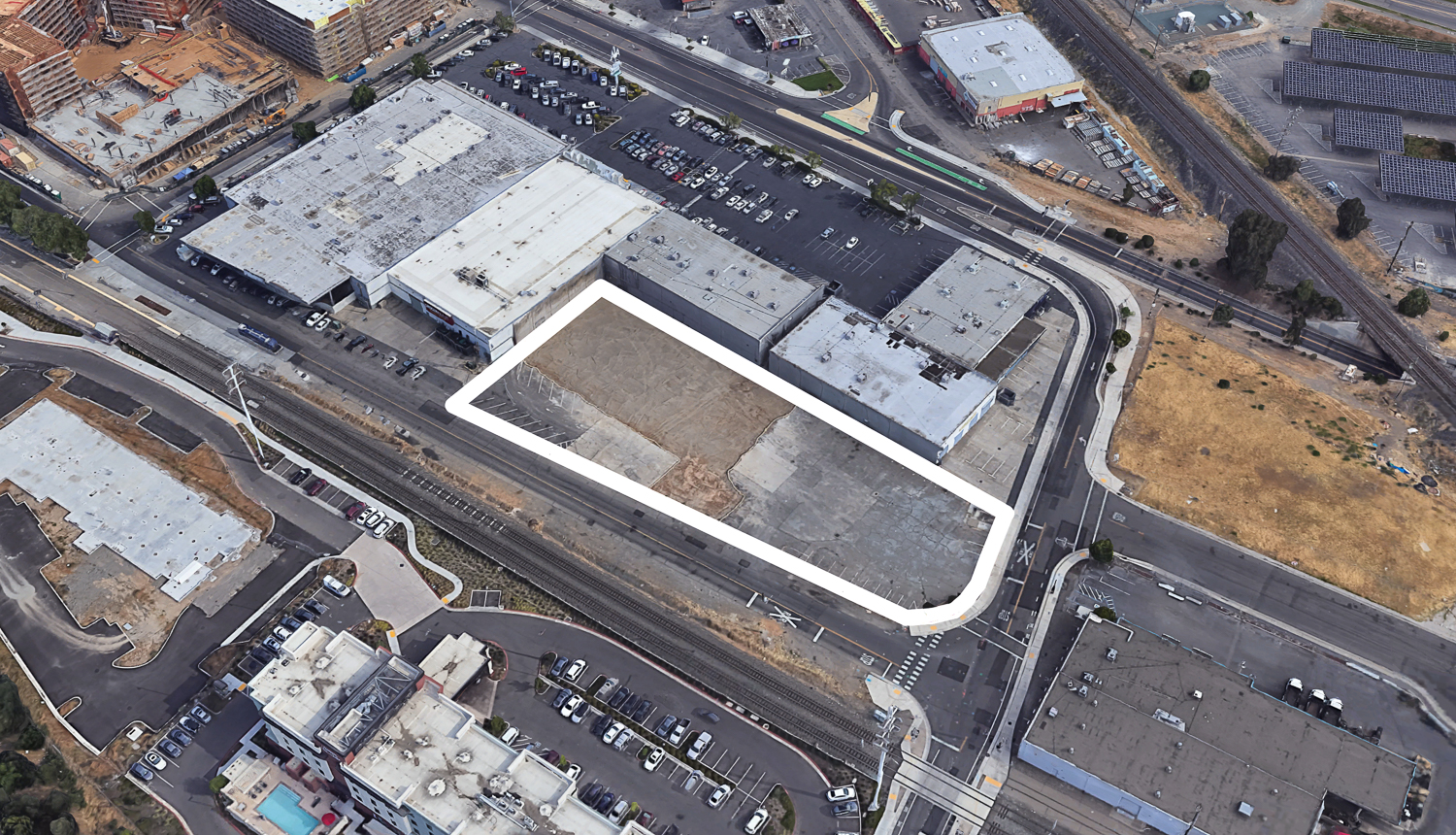
6779 Q Street, image via Google Satellite
Wood Rodgers is responsible for civil engineering. An estimated timeline for construction and completion has not yet been established.
Subscribe to YIMBY’s daily e-mail
Follow YIMBYgram for real-time photo updates
Like YIMBY on Facebook
Follow YIMBY’s Twitter for the latest in YIMBYnews

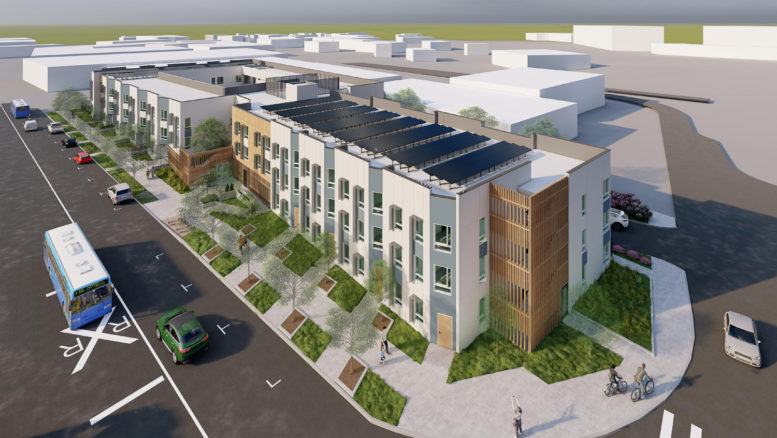



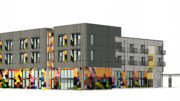
Its a shame the student housing wasn’t built. But none the less, as long as this prime transit oriented lot is being developed with high density housing, I’m fine with it.