Permits have been approved For Mirasol Village Block D, a five-structure portion of the Mirasol Village masterplan at 1381 Swallowtail Avenue in Sacramento’s River District. The latest permit shows Block D is expected to add 116 new units and an early childhood education center. The Sacramento Housing and Redevelopment Agency is the property owner and project lead.
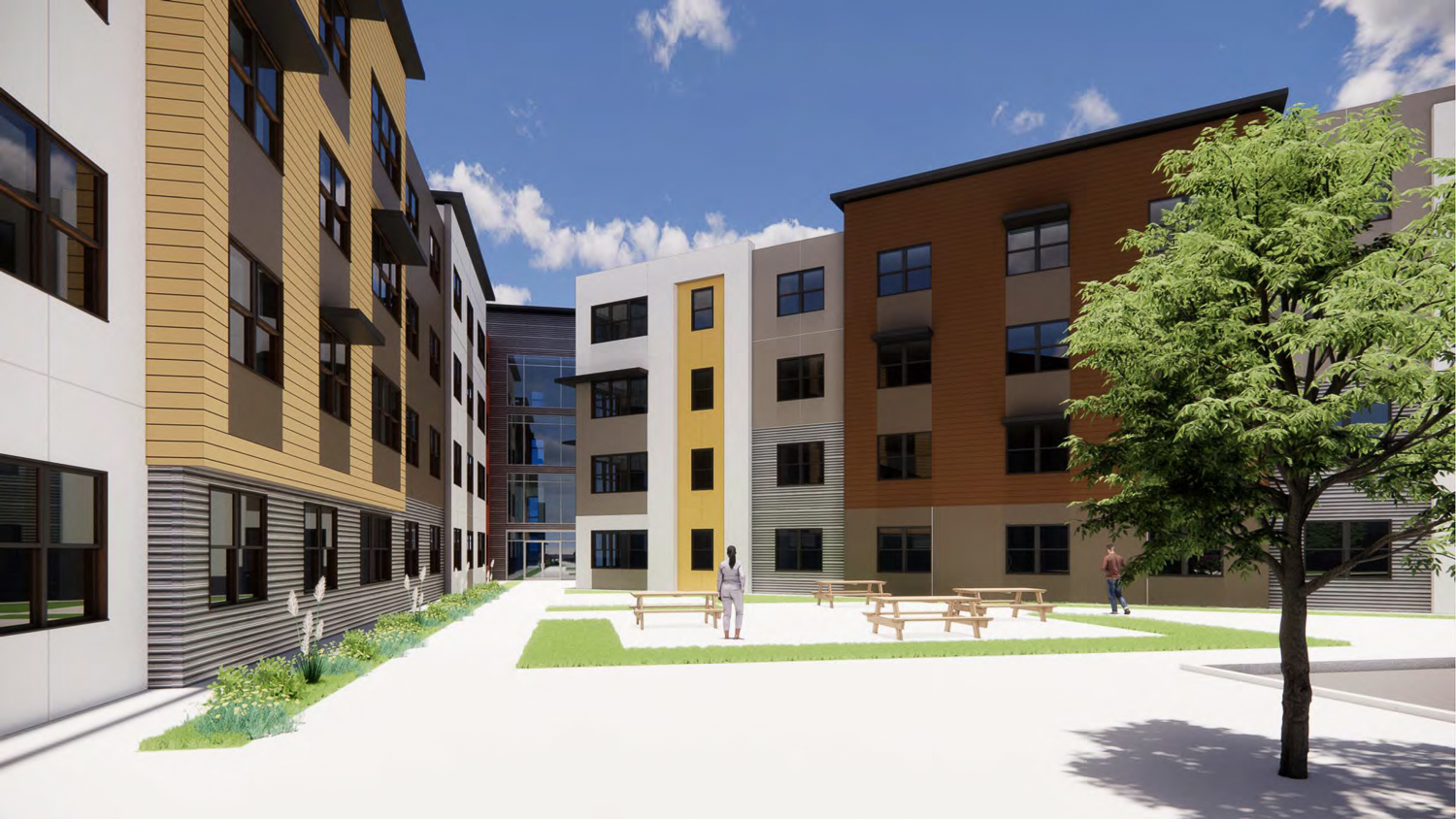
Twin Rivers Block D Building S Courtyard, rendering by SVA Architects
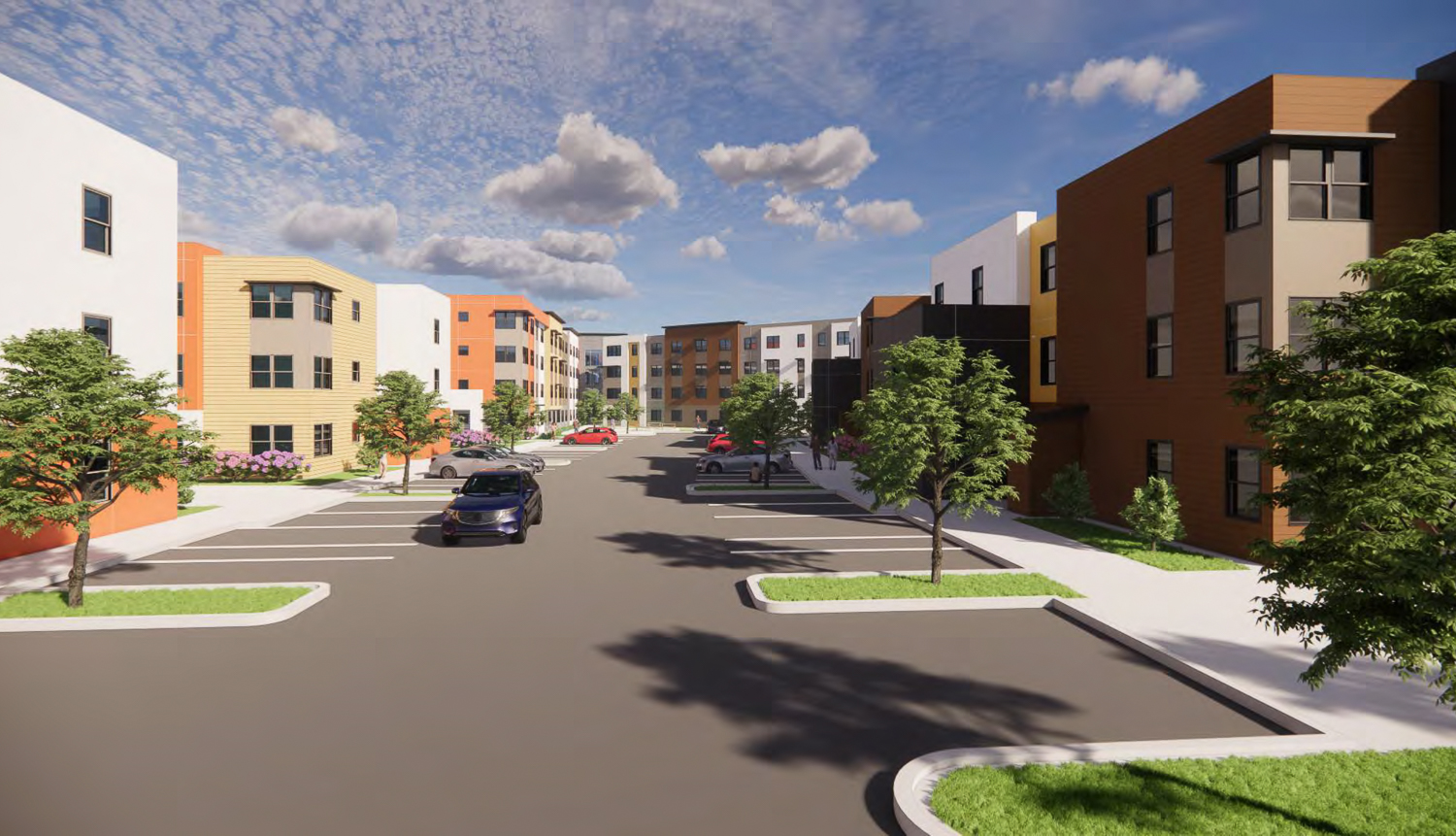
Twin Rivers Block D inner-block surface parking, rendering by SVA Architects
According to SVA Architects, responsible for the master plan design, “the existing Twin Rivers low-income housing project was demolished to accommodate this new development, offering a total of 498 units for low-income residents with additional market-rate units also available.”
Block D will cover just 3.25 acres of the 22-acre redevelopment program. Of the five residential structures to be built, there will be a four-story V-shaped apartment block with 86 units and four garden apartment buildings with 30 units. Unit sizes will vary from one-bedrooms to four-bedrooms.
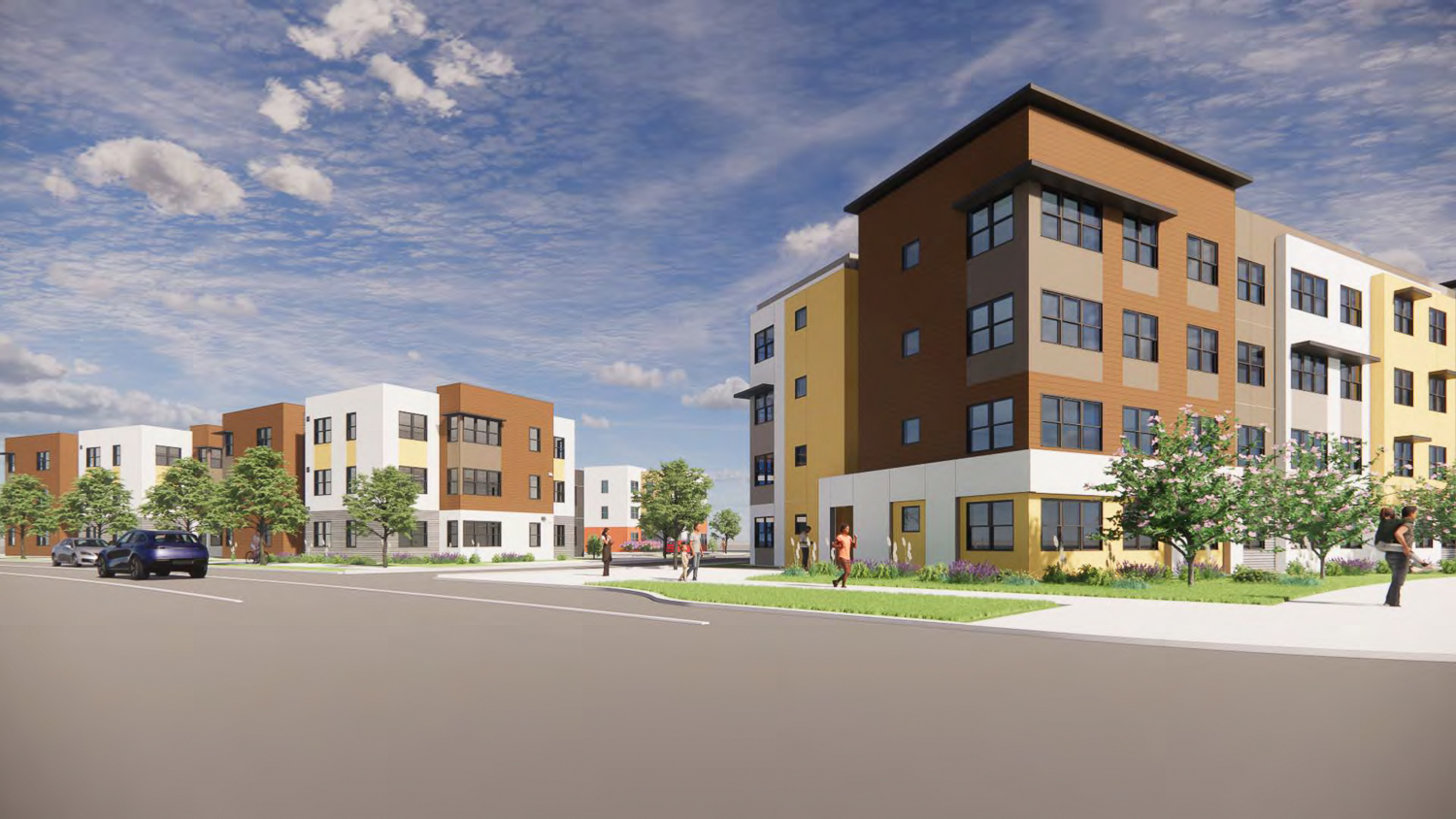
Twin Rivers Block D viewed from Pipevine and Swallowtail, rendering by SVA Architects
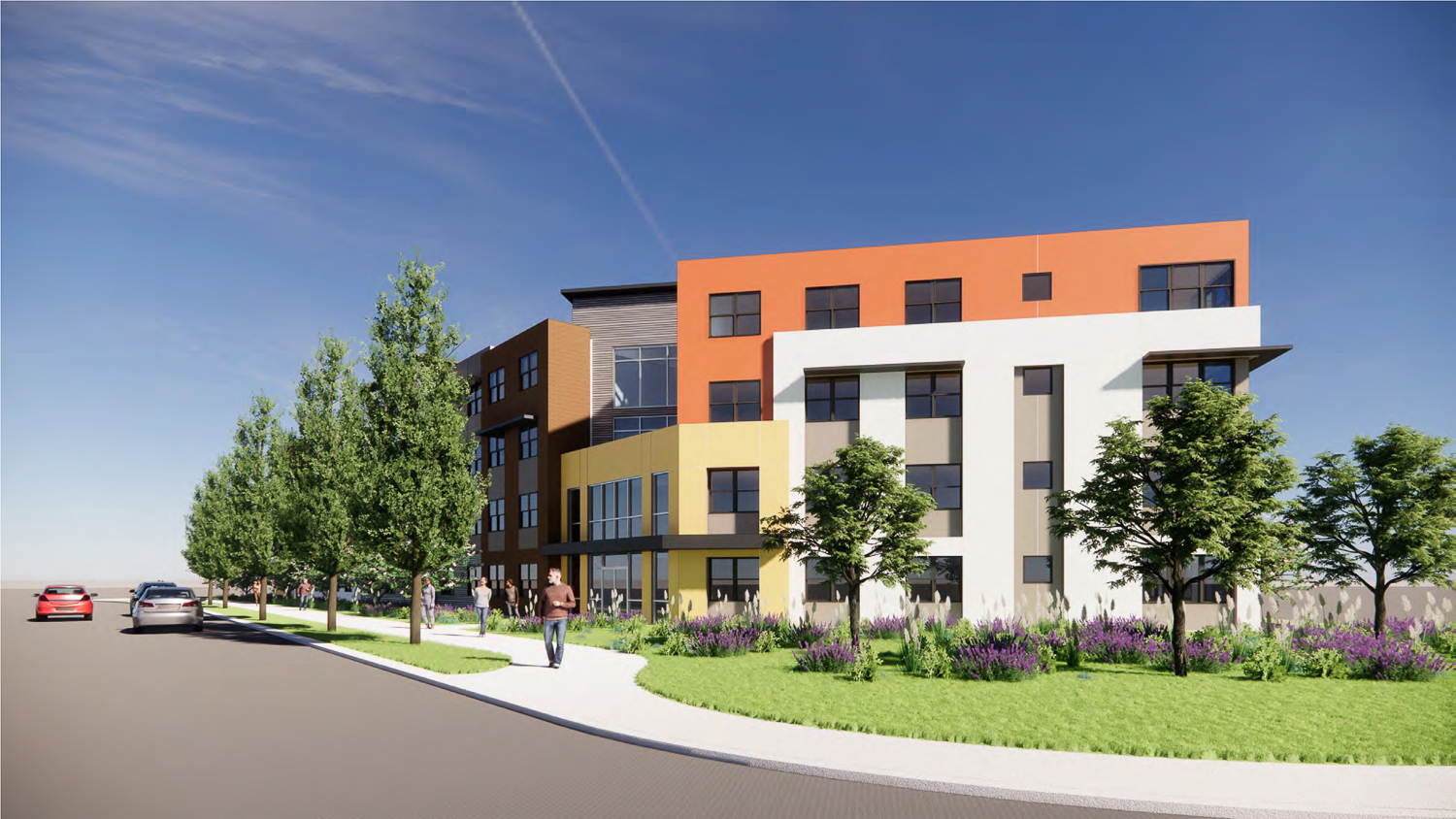
Twin Rivers Block D seen from 12th and Swallowtail, rendering by SVA Architects
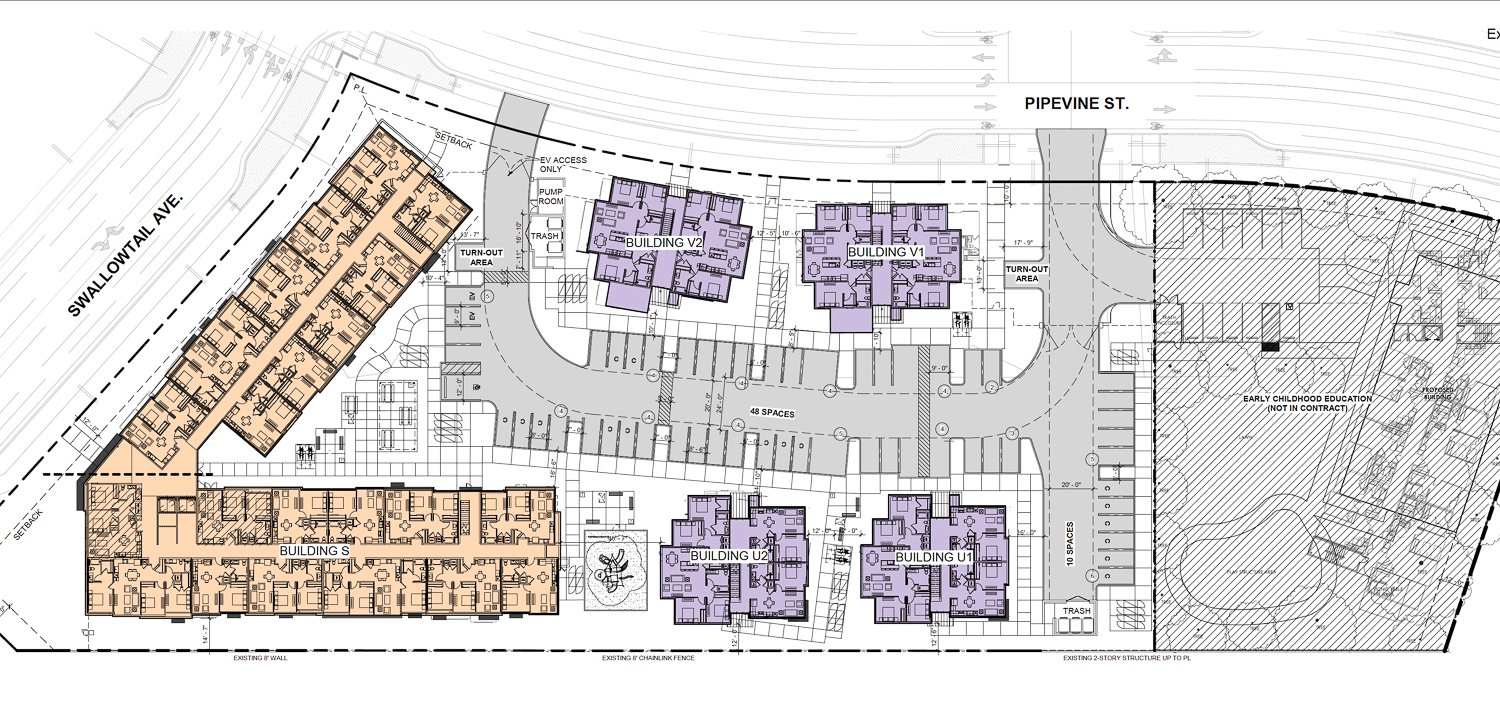
Twin Rivers Block D site map, illustration by SVA Architects
Next to the housing will be the single-story Mirasol Village early childhood education center with 6,500 square feet of floor area. Pressey & Associates is responsible for the building design. The interior will include four classrooms, restrooms, office space, and storage rooms.
Parking will be included for 69 cars across surface parking and 70 bicycles.
SVA Architects is responsible for designing the residential buildings. The podium-style facade will be clad with include stucco, fiber cement siding, and corrugated metal. Around the building will be 46,000 square feet of accessible open space designed by landscape architect Site Design Studio. The open area will include furniture for lounging, outdoor dining, and a children’s playground.
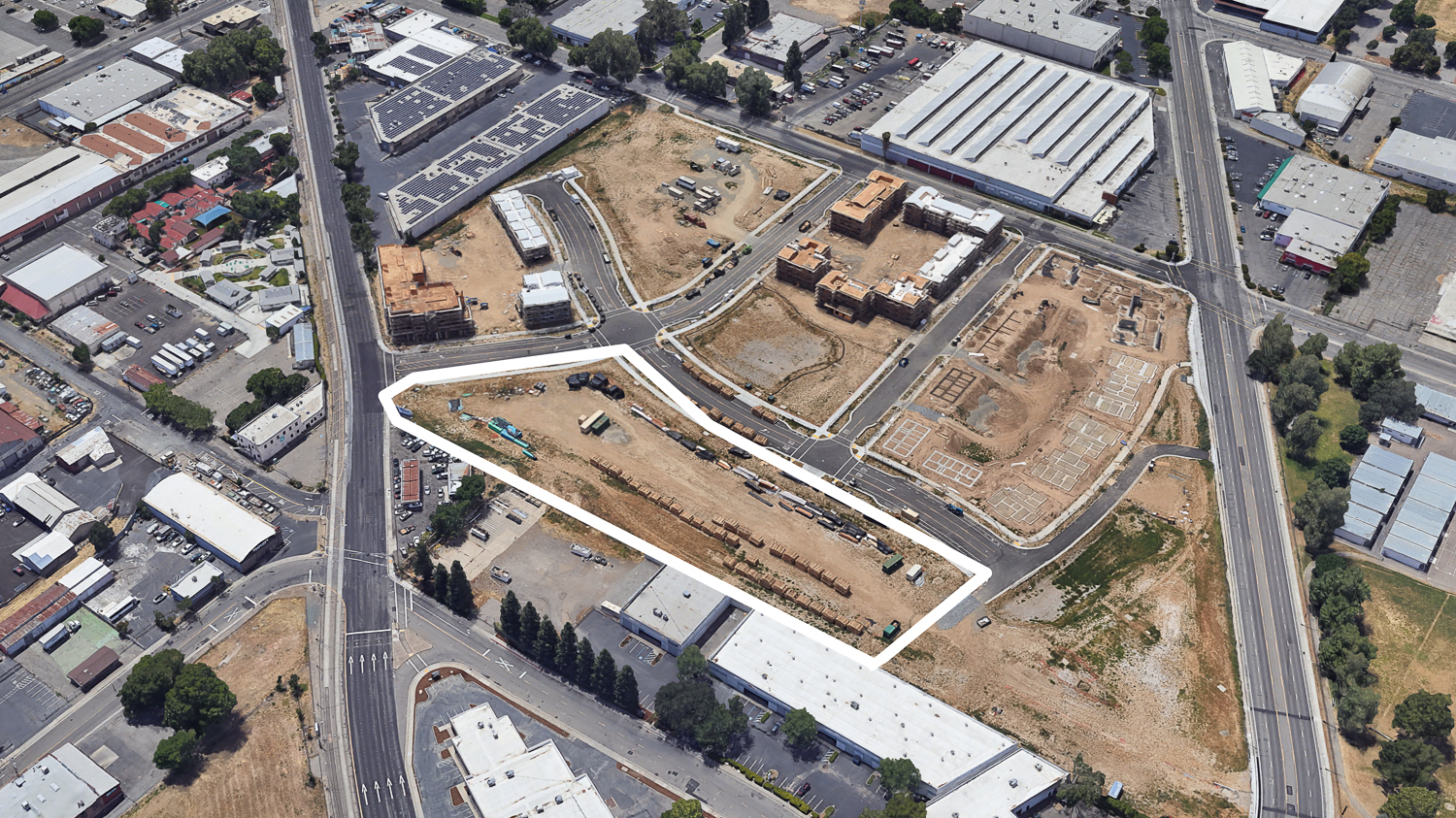
Mirasol Village Block D outlined, image via Google Satellite
McCormack Baron Salazar is the project applicant. YIMBY has contacted the project team but has not received a reply as of publication.
Subscribe to YIMBY’s daily e-mail
Follow YIMBYgram for real-time photo updates
Like YIMBY on Facebook
Follow YIMBY’s Twitter for the latest in YIMBYnews

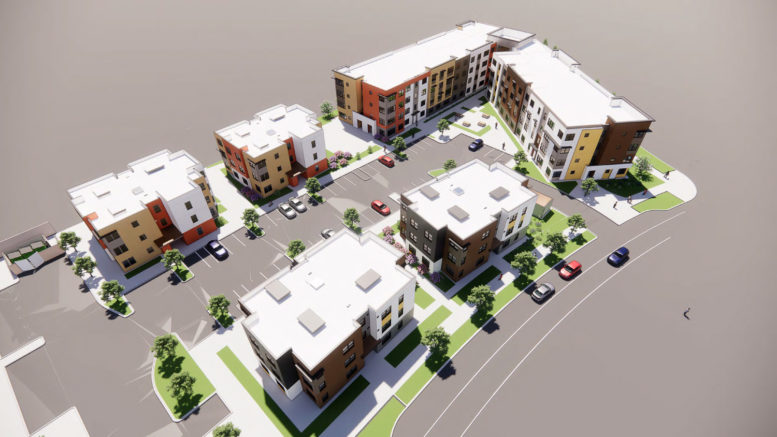




Be the first to comment on "Permits Approved Twin Rivers Block D, The River District, Sacramento"