Facade installation has reached the halfway point for 921 Howard Street, a topped-out 18-story affordable housing tower in SoMa, San Francisco. The 203-unit building is a significant high-density addition to the city, one block from Mission Street and across from the 5M development. The project is a joint venture with Curtis Development and the Tenderloin Neighborhood Development Corporation.
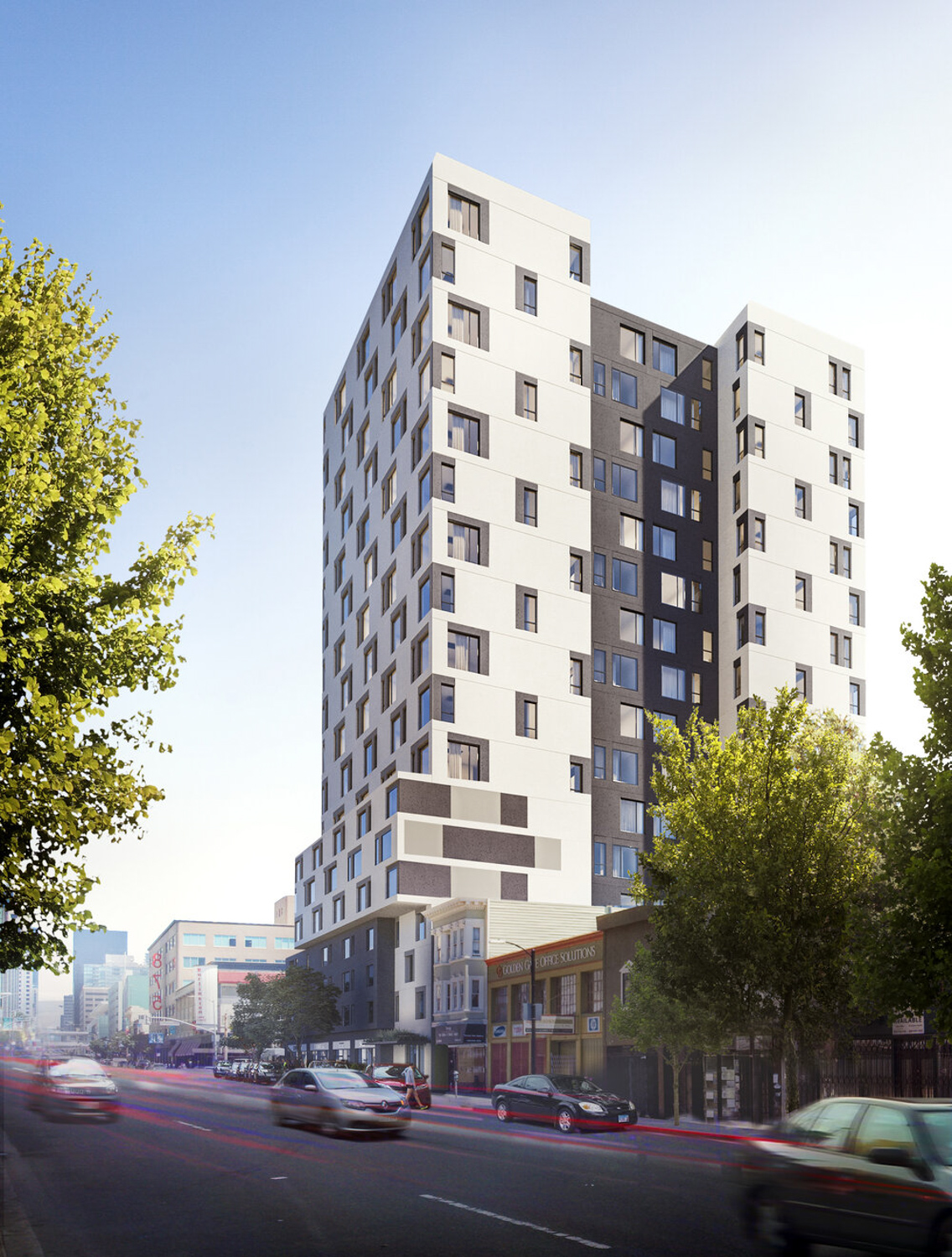
921 Howard Street, rendering courtesy Perry Architects
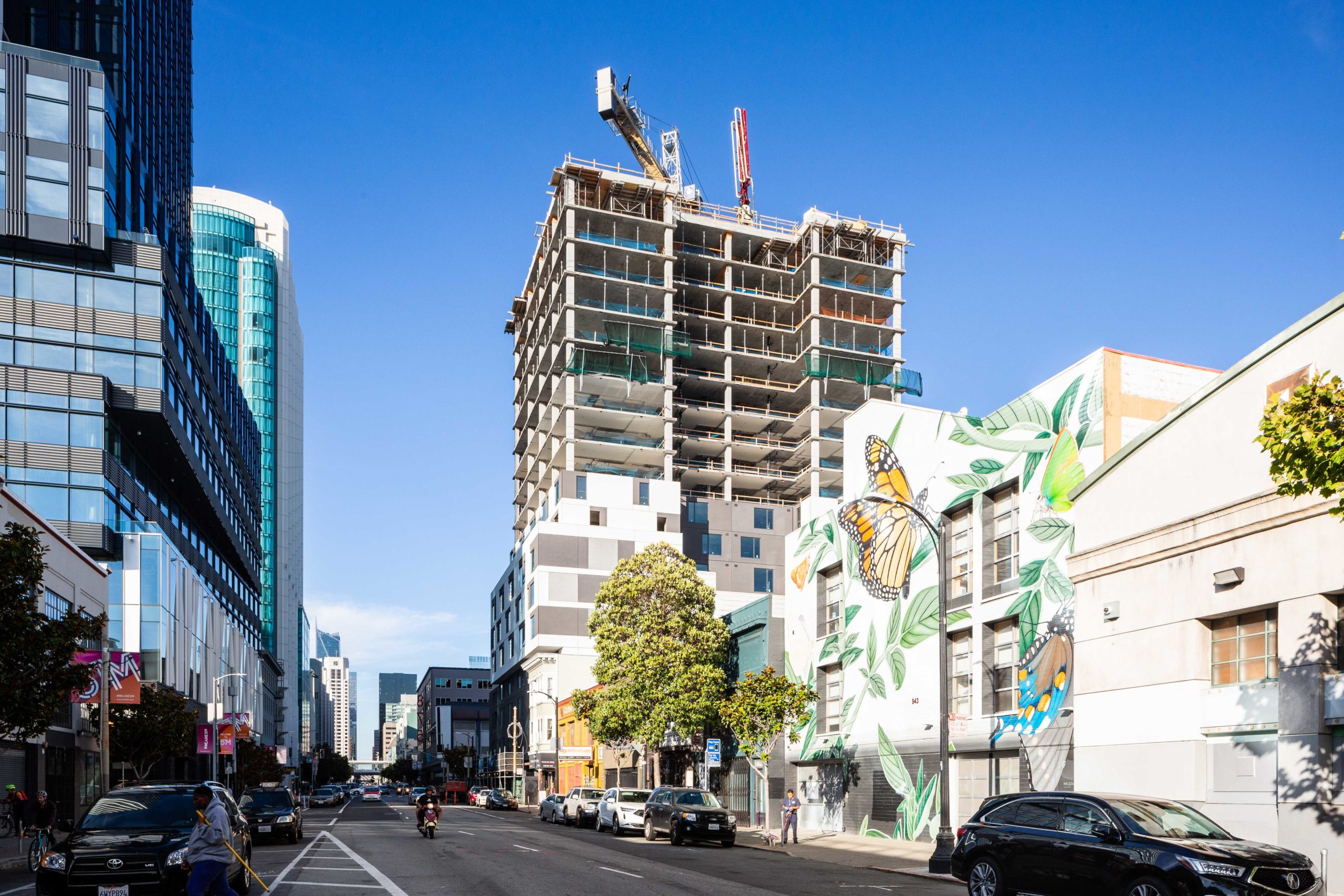
921 Howard Street, image by Andrew Campbell Nelson
The 192-foot tall contains 204,990 square feet, including 1,970 square feet for ground-floor retail. Unit sizes will vary with 15 studios, 84 one-bedrooms, 88 two-bedrooms, and 16 three-bedrooms. Amenities will be open above the podium, including a landscaped outdoor deck with seating wrapping around three sides of the building.
Of the 203 units, around 46% will be dedicated to residents earning 50% AMI (Area Median Income), 43% will be for residents earning 70% AMI, and the remaining 11% will be for residents earning 120% AMI.
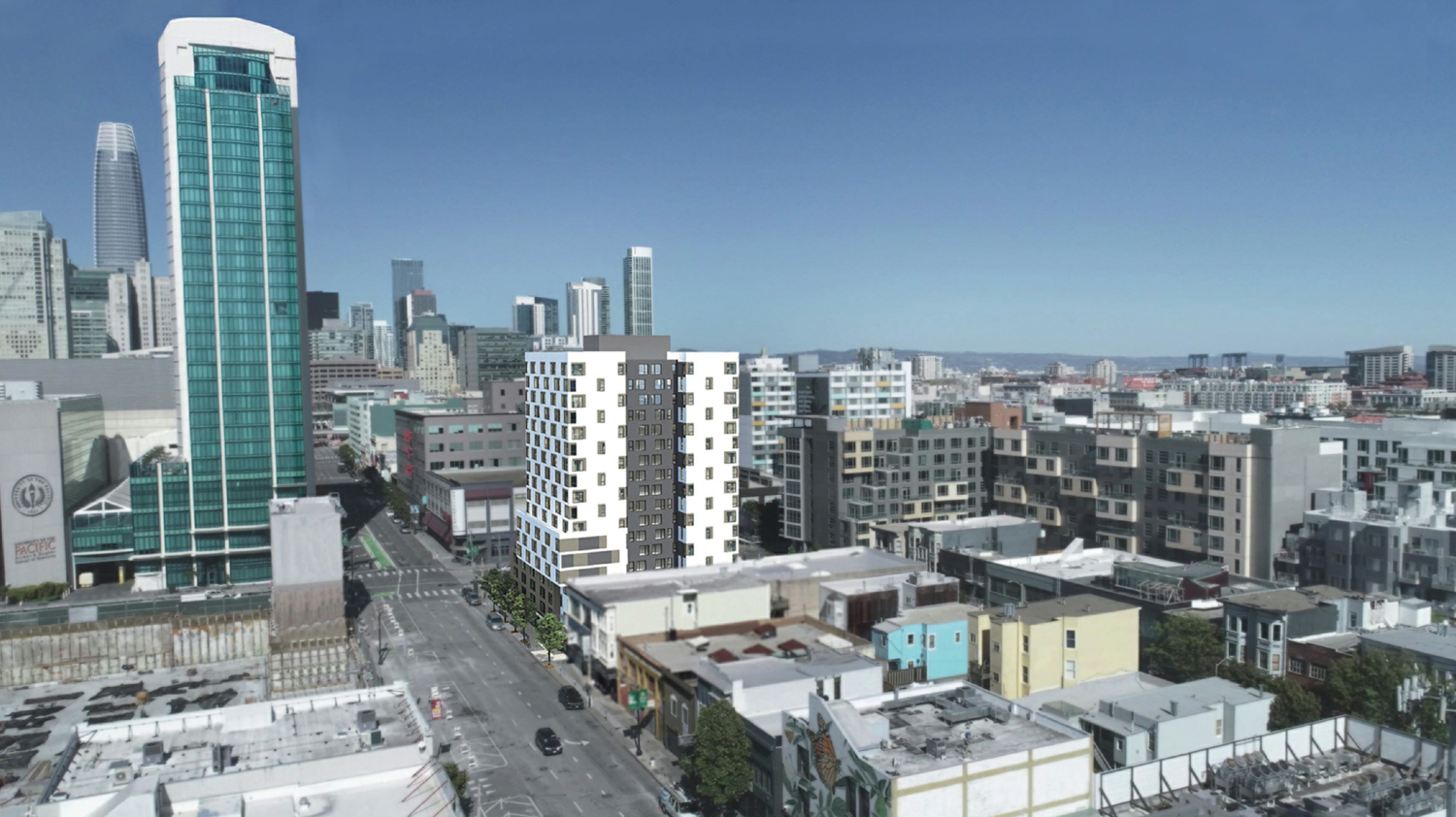
921 Howard Street aerial perspective, rendering courtesy Perry Architects
Perry Architects is responsible for the design. Facade installation has not yet started, consisting of precast concrete panels. BKF is the civil engineer, and IMEG is the structural engineer.
The project is also across the street from 5M, where the Parks at 5M offer the public a landscaped open area with knolls, a performance space, a children’s play area, a dog run, and two eye-catching steel canopies that act as shading and wind dampeners.
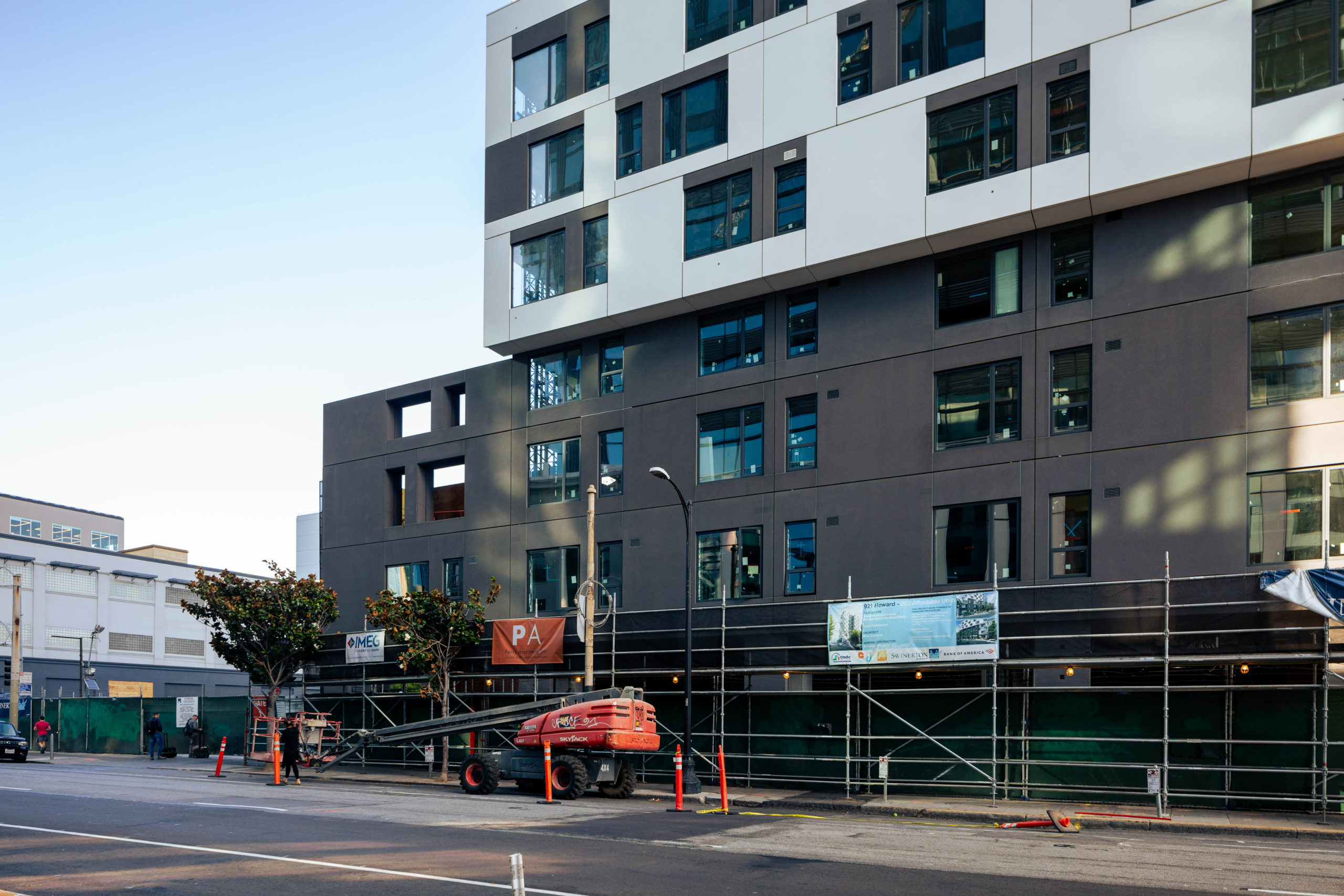
921 Howard Street facade detail, image by Andrew Campbell Nelson
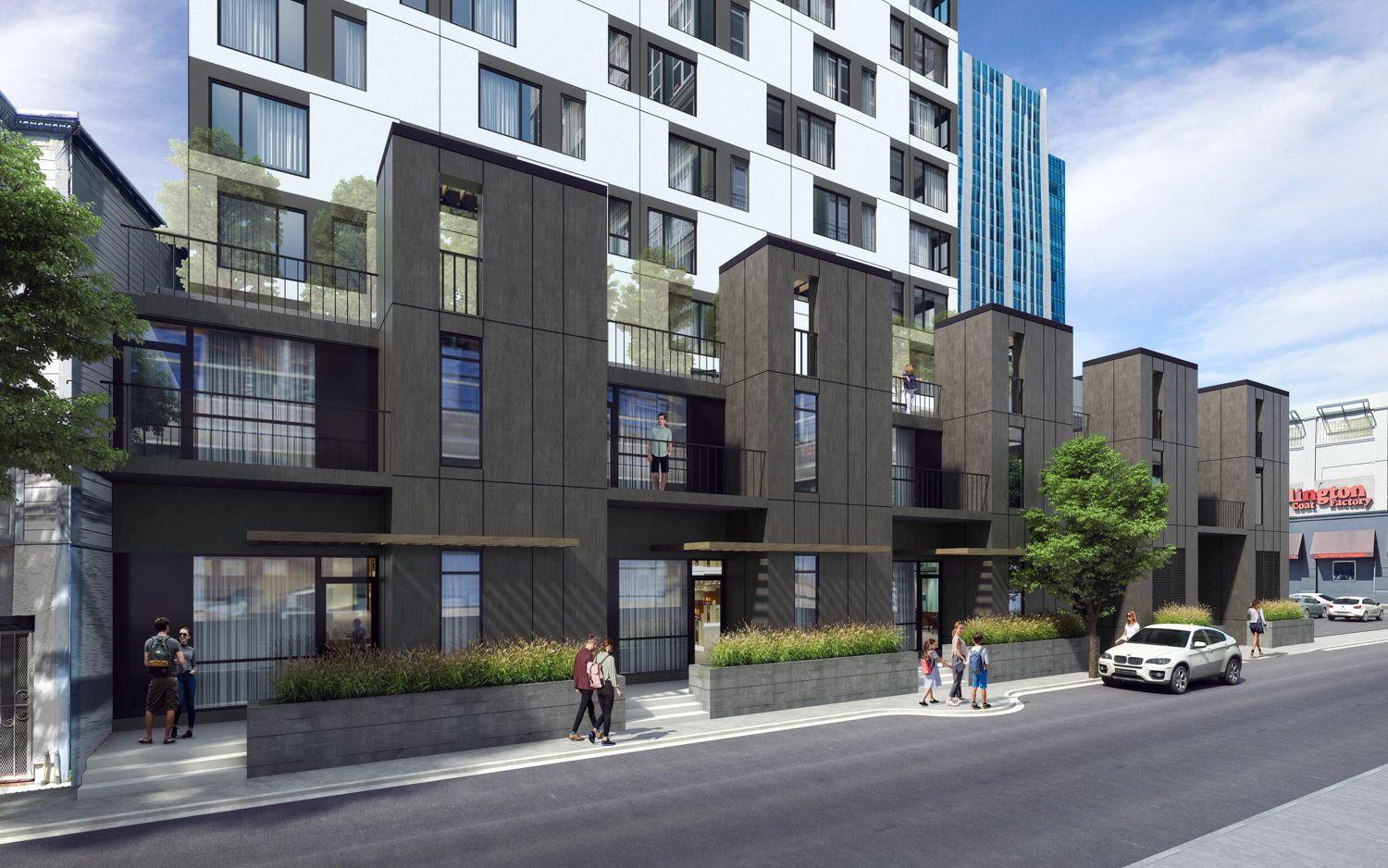
921 Howard Street townhouses, rendering courtesy Perry Architects
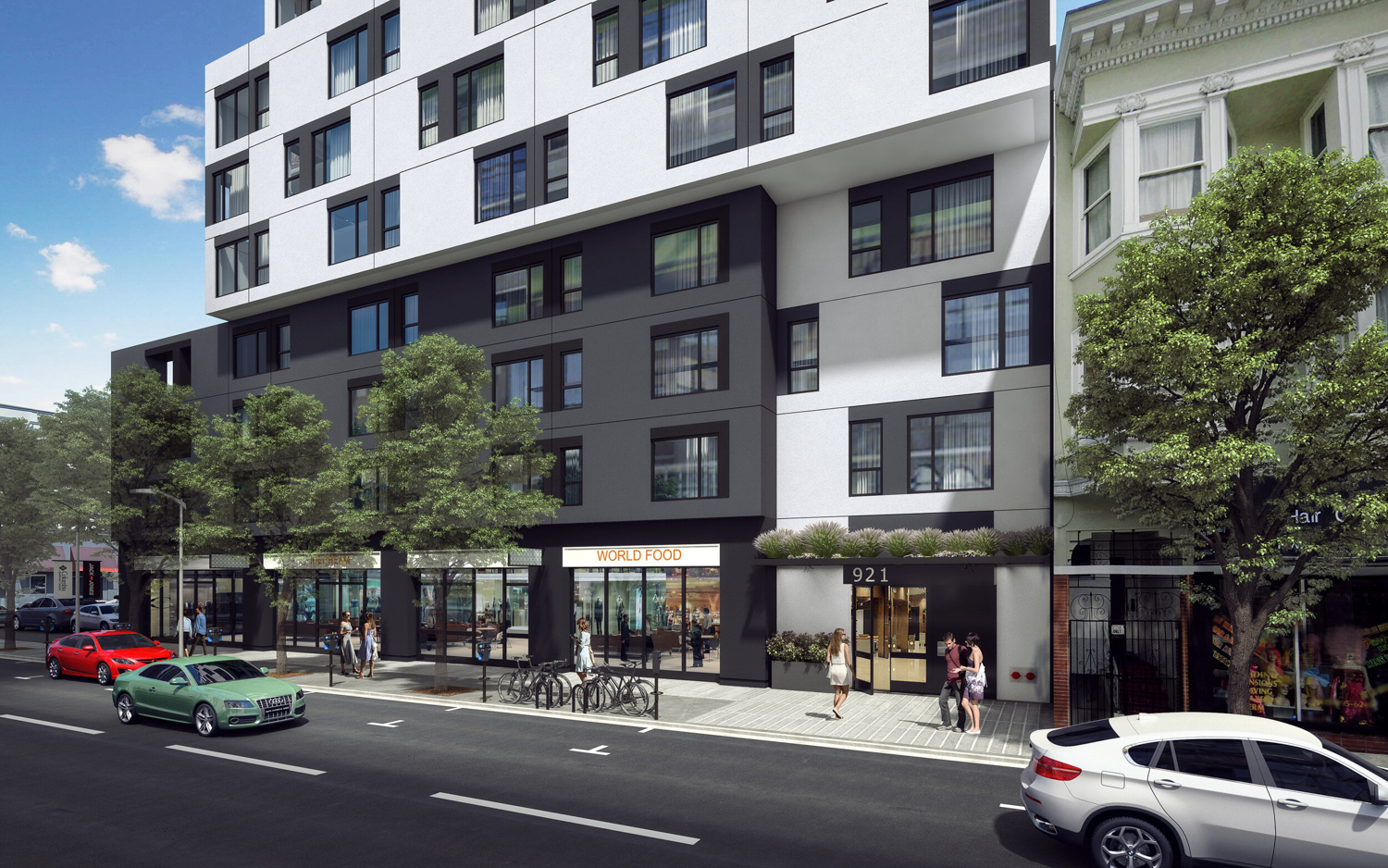
921 Howard Street ground level, rendering courtesy Perry Architects
Construction has been swift for the project, having topped out just five months after we first reported concrete was at ground level. Once complete, it will be one of the largest affordable housing projects in the city and the largest for TNDC.
Swinerton, the general contractor, expects 921 Howard to finish by Spring 2023.
Subscribe to YIMBY’s daily e-mail
Follow YIMBYgram for real-time photo updates
Like YIMBY on Facebook
Follow YIMBY’s Twitter for the latest in YIMBYnews

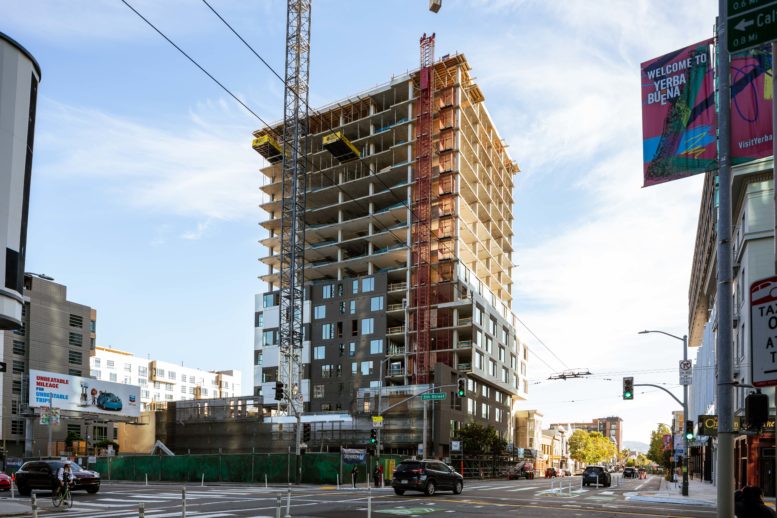
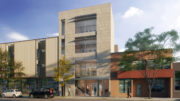
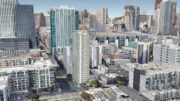
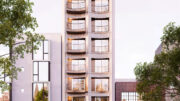
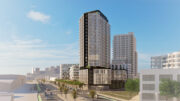
We are making the same mistake as done in the 70’s…. a lack of style, and an overarching love of square blocks. History is not kind to this type of archecture… It will be torn down in 60 years.
Soviet era design. We can do better.