A new design will be reviewed today by the Burlingame Planning Commission for 777 Airport Boulevard. The 12-story office tower will rise along the San Mateo County bay trail just south of SFO. The building design is by Gensler for the San Francisco-based real estate firm Lincoln Property Company.
New renderings show a more realistic iteration of Gensler’s design. Where the previous design appeared like a carved rectangular box with flat walls, the new design breaks the static sheer facades with new energy. The building will be clad with curtain wall glass articulated to a repetitive sawtooth wall pattern emphasized by the vertical louver fins.
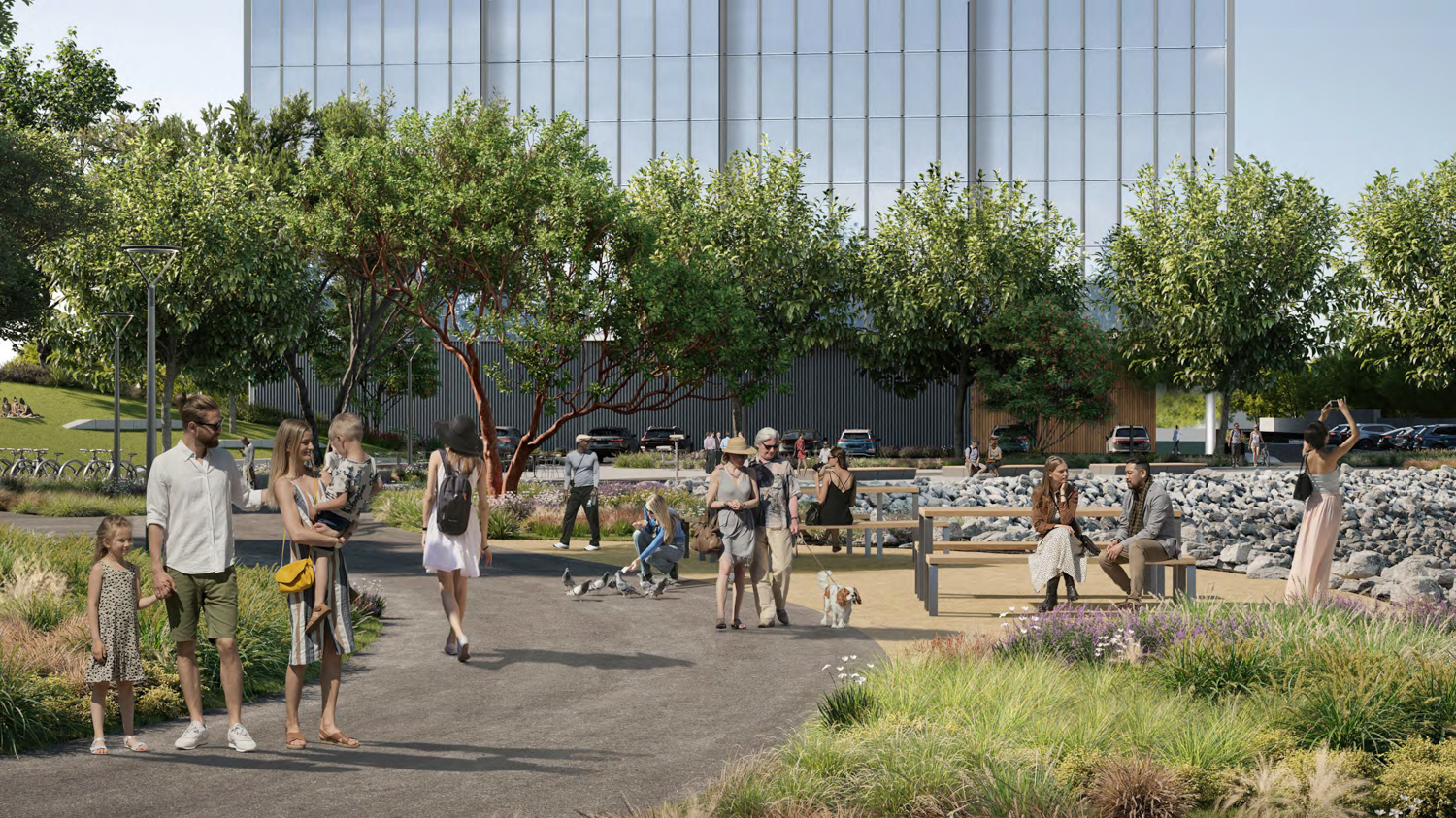
777 Airport Boulevard in the background seen from the bay trail, rendering by Gensler
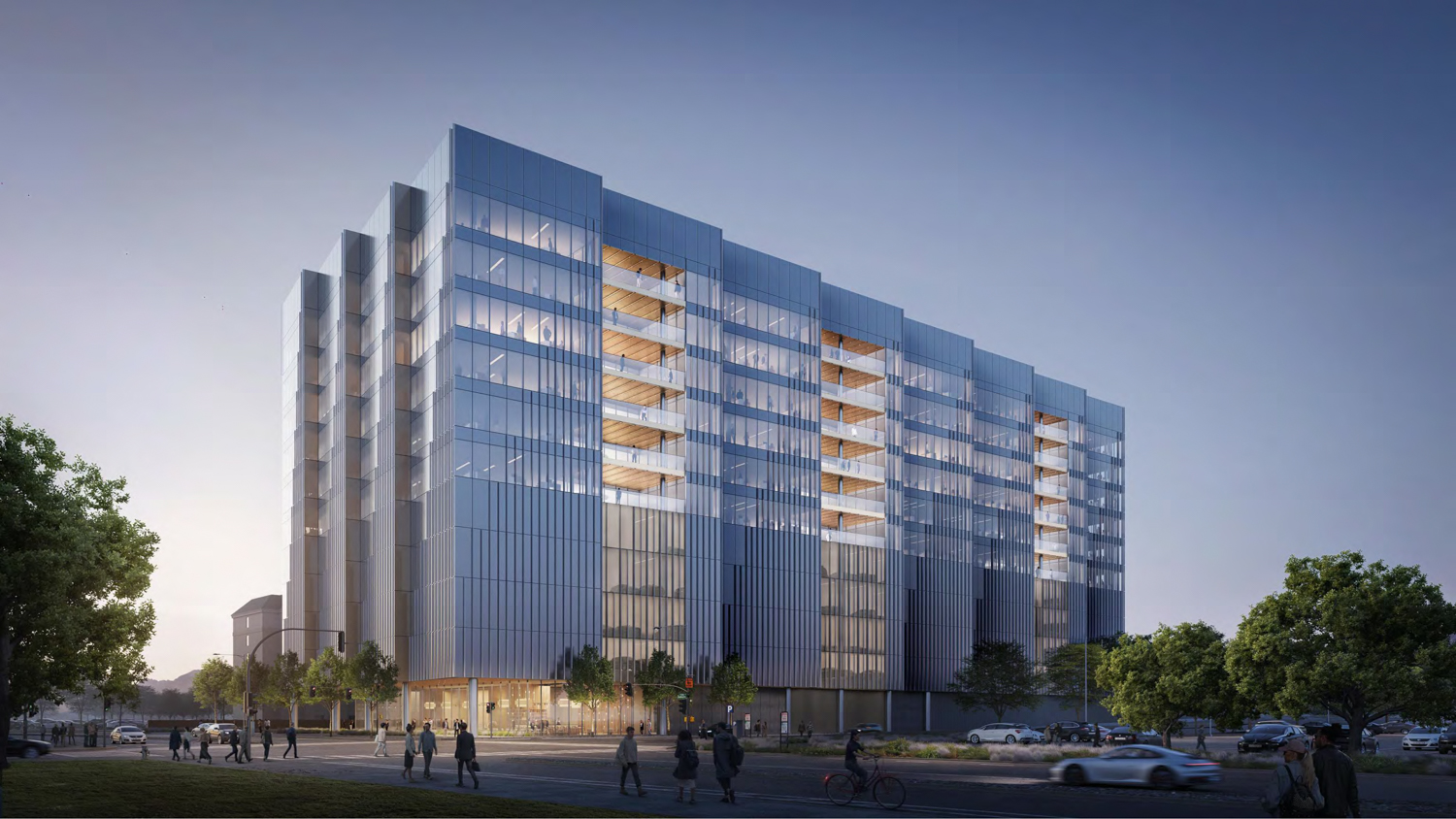
777 Airport Boulevard evening view, rendering by Gensler
The ground level will include a double-height lobby and amenity space. The curtainwall skin will be broken for six sections for inset employee balconies, which also serve to illustrate the scale of the above-grade on-site garage.
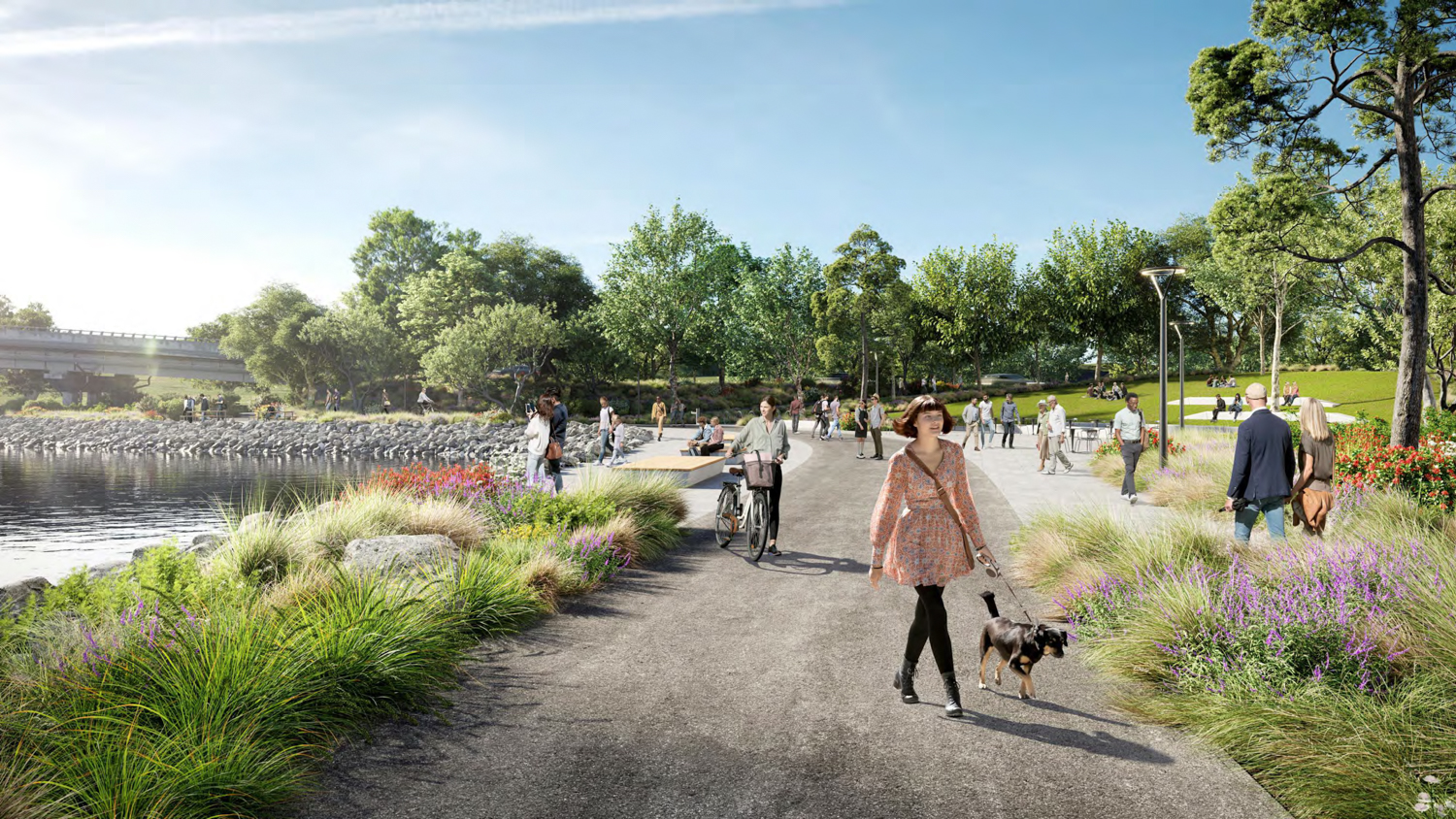
777 Airport Boulevard bay trail, rendering by Gensler
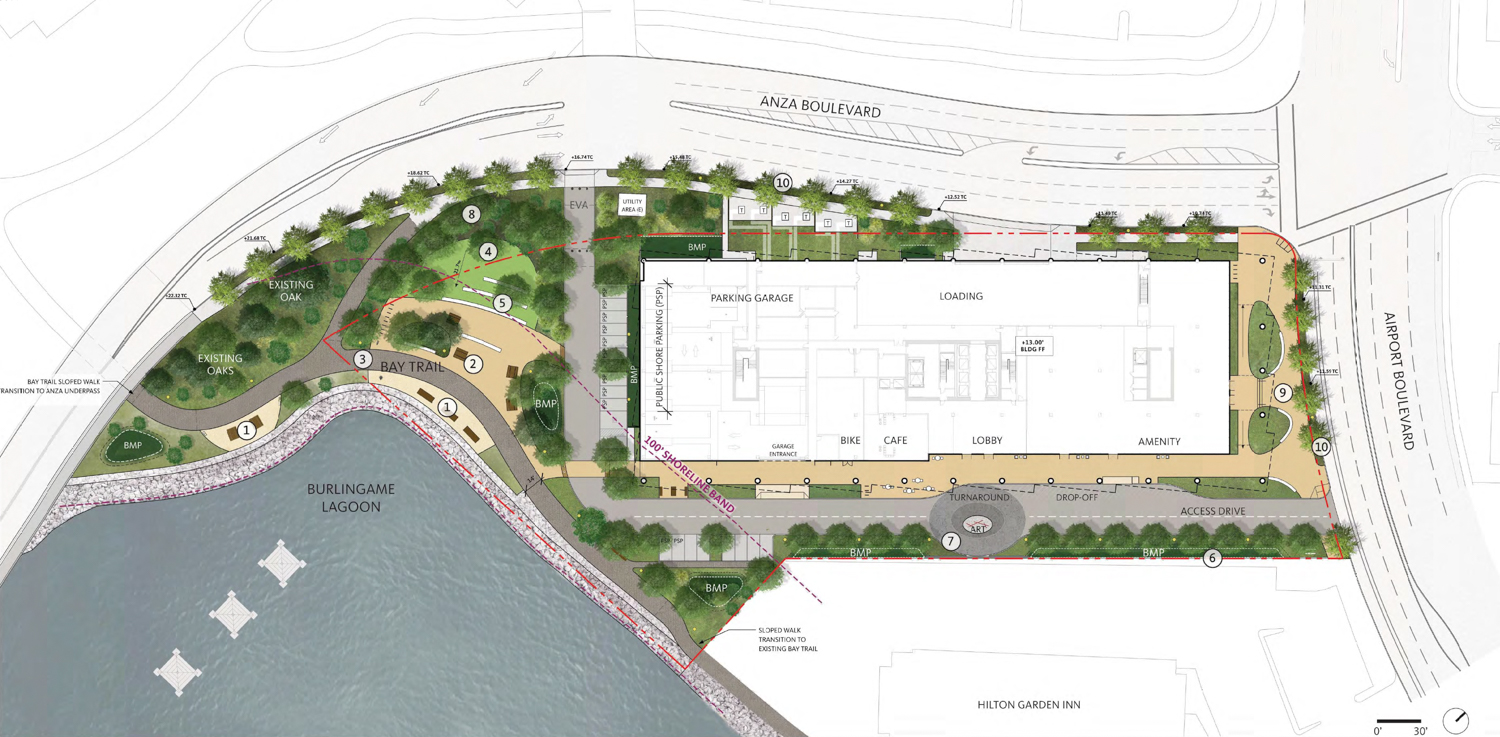
777 Airport Boulevard, landscaping site map by Petersen Studio
Petersen Studio is the landscape architect. The building will span less than half of the property, opening up the rest for a stone cobble road, trees, plants, and the public bay trail. Landscaping amenities will include a shoreline plaza, a lawn terrace, and a sloped garden.
Wilsey Ham is the civil engineer, Alvine Engineering is responsible for MEPT, and Saiful Bouquet is the structural engineer.
The 188-foot tall structure will yield 907,940 square feet with 403,400 square feet of rentable office space and 367,730 square feet for the 923-car garage. Bicycle parking will be included on the ground level in a 900-square-foot room next to the open cafe.
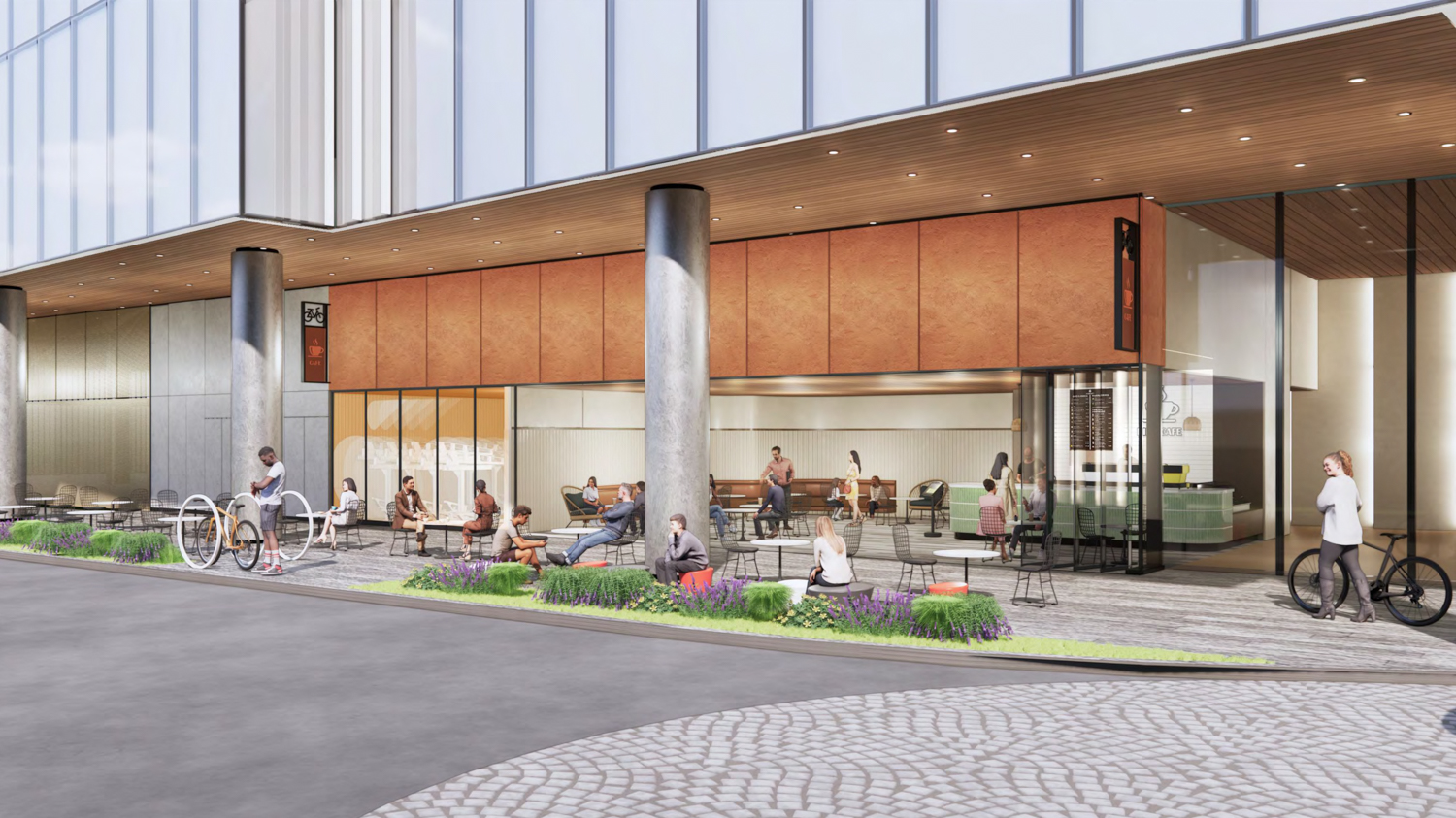
777 Airport Boulevard cafe, rendering by Gensler
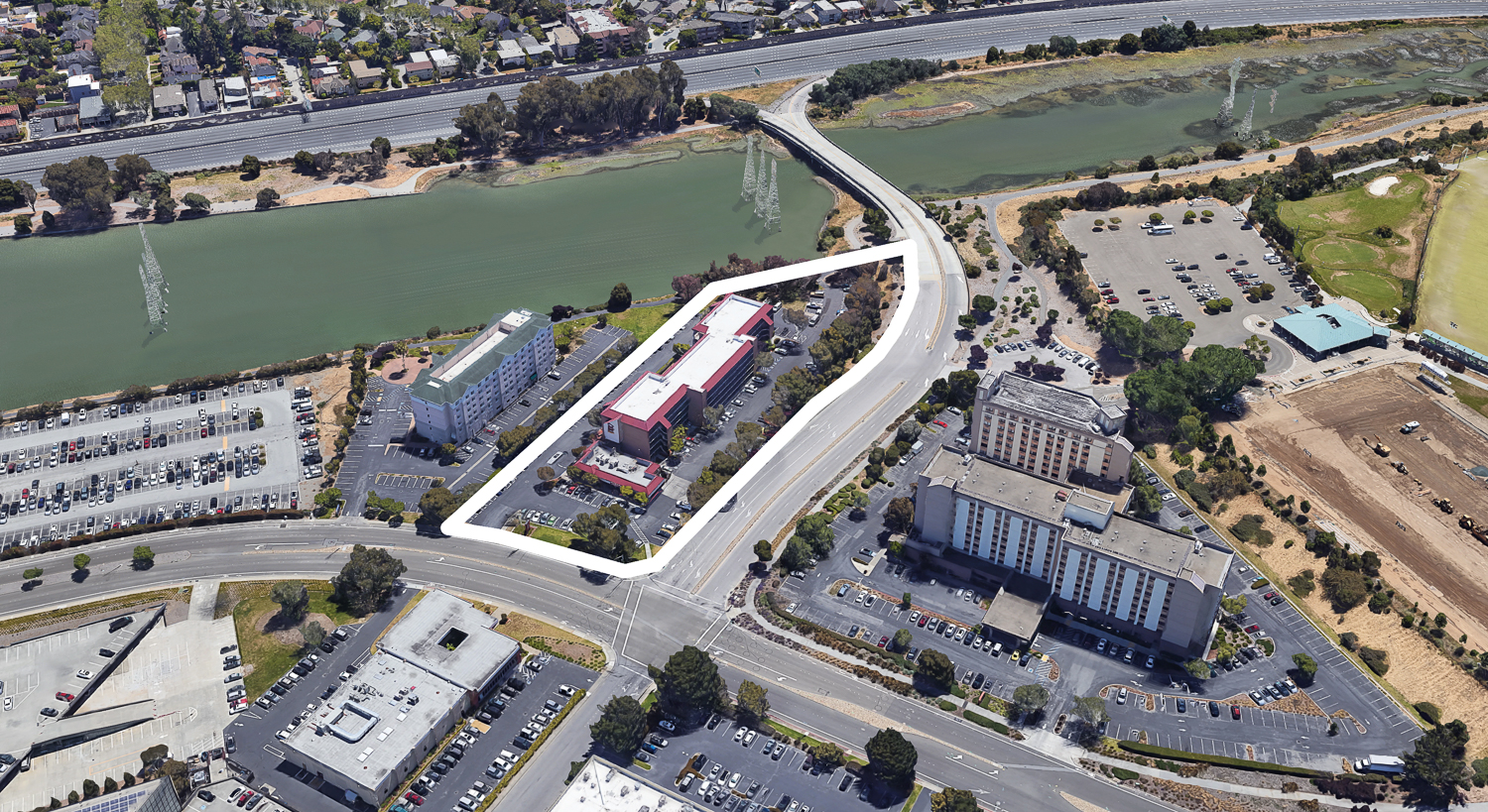
777 Airport Boulevard aerial view, image via Google Satellite
The 3.08-acre property is located on the southern corner at the intersection of the Airport and Anza Boulevard. Demolition will be required for the existing five-story Red Roof PLUS hotel and the attached Leann’s cafe.
The meeting is scheduled to start today, September 12th, at 7 PM. For more information, visit the city website here.
Subscribe to YIMBY’s daily e-mail
Follow YIMBYgram for real-time photo updates
Like YIMBY on Facebook
Follow YIMBY’s Twitter for the latest in YIMBYnews

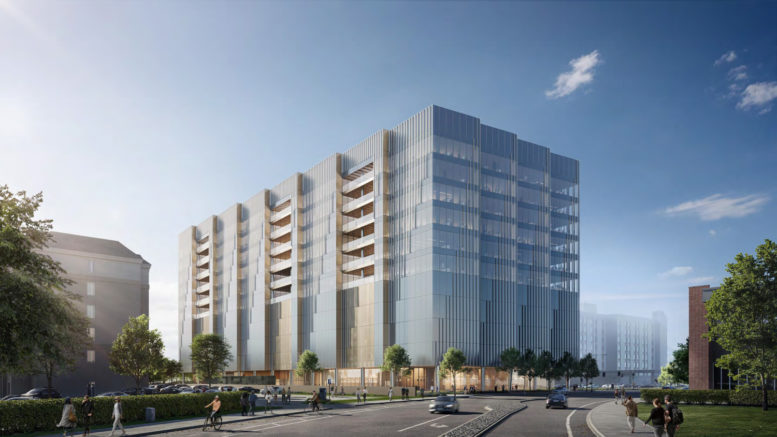



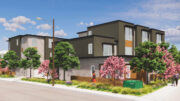
Be the first to comment on "New Design for Offices at 777 Airport Boulevard, Burlingame, San Mateo County"