Construction has topped out for 2525 Van Ness Avenue, a six-story residential infill in Cow Hollow, San Francisco. The project has replaced a two-story commercial structure with 28 new homes. March Capital Management is responsible for the development.
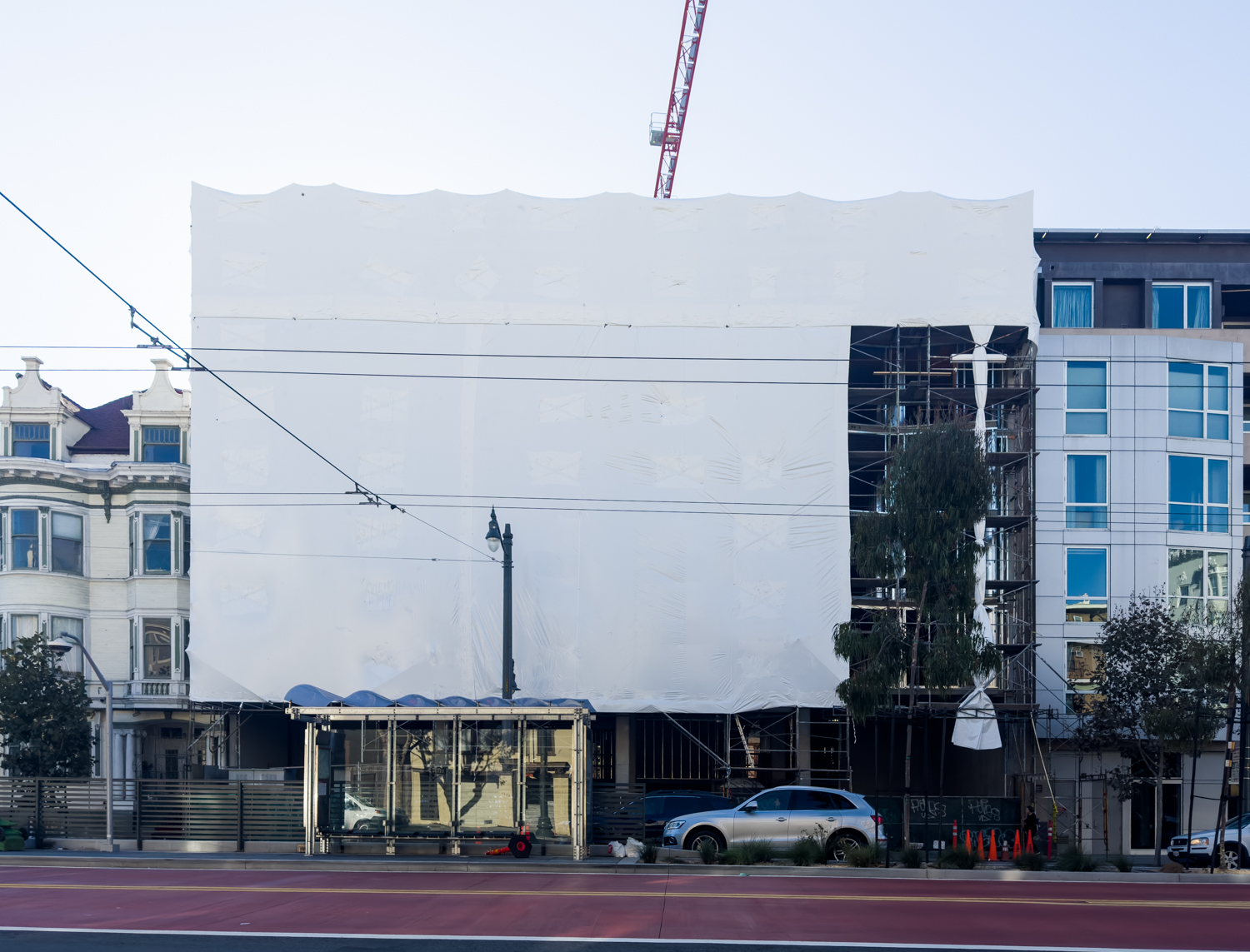
2525 Van Ness Avenue from across the street, image by Andrew Campbell Nelson
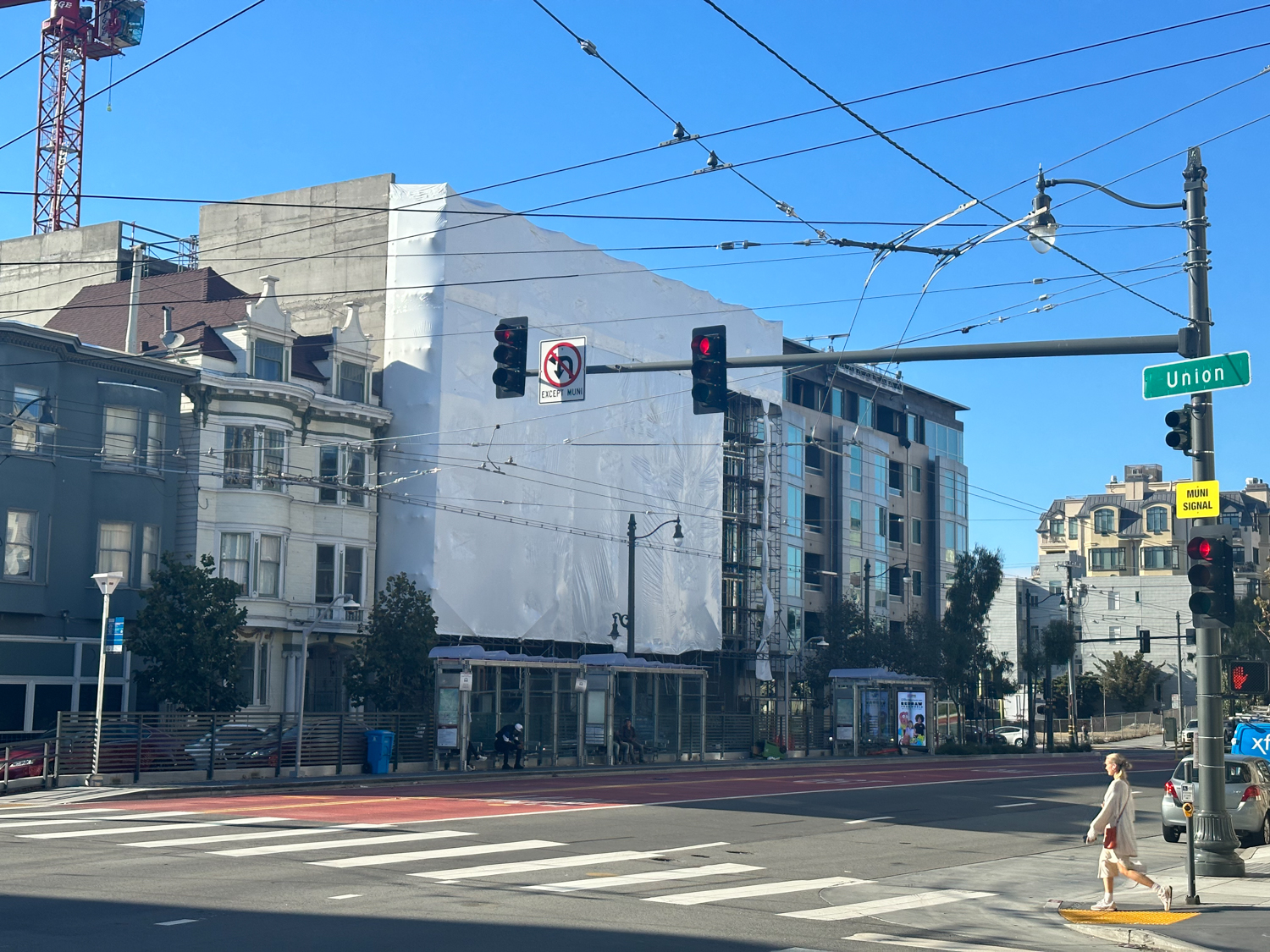
2525 Van Ness Avenue, image by Andrew Campbell Nelson
Demolition permits were issued in mid-2020 and completed before the end of the year. Construction started in early 2022. Now that the project has topped out, move-ins could begin next year.
Handel Architects is responsible for the design. The exterior will be articulated with bay windows and a rooftop deck. The ground level will have curtain-wall glass and a wood-look entry.
The seven-story structure will yield 41,240 square feet of occupiable area, with 40,120 square feet for residential use and 1,120 square feet for ground-level commercial retail. Unit sizes will average a generous 1,400 square feet. For the 28 units, views of the Russian Hill or the water and the Golden Gate Bridge start on the third floor. Parking will be included for 14 vehicles and 28 bicycles.
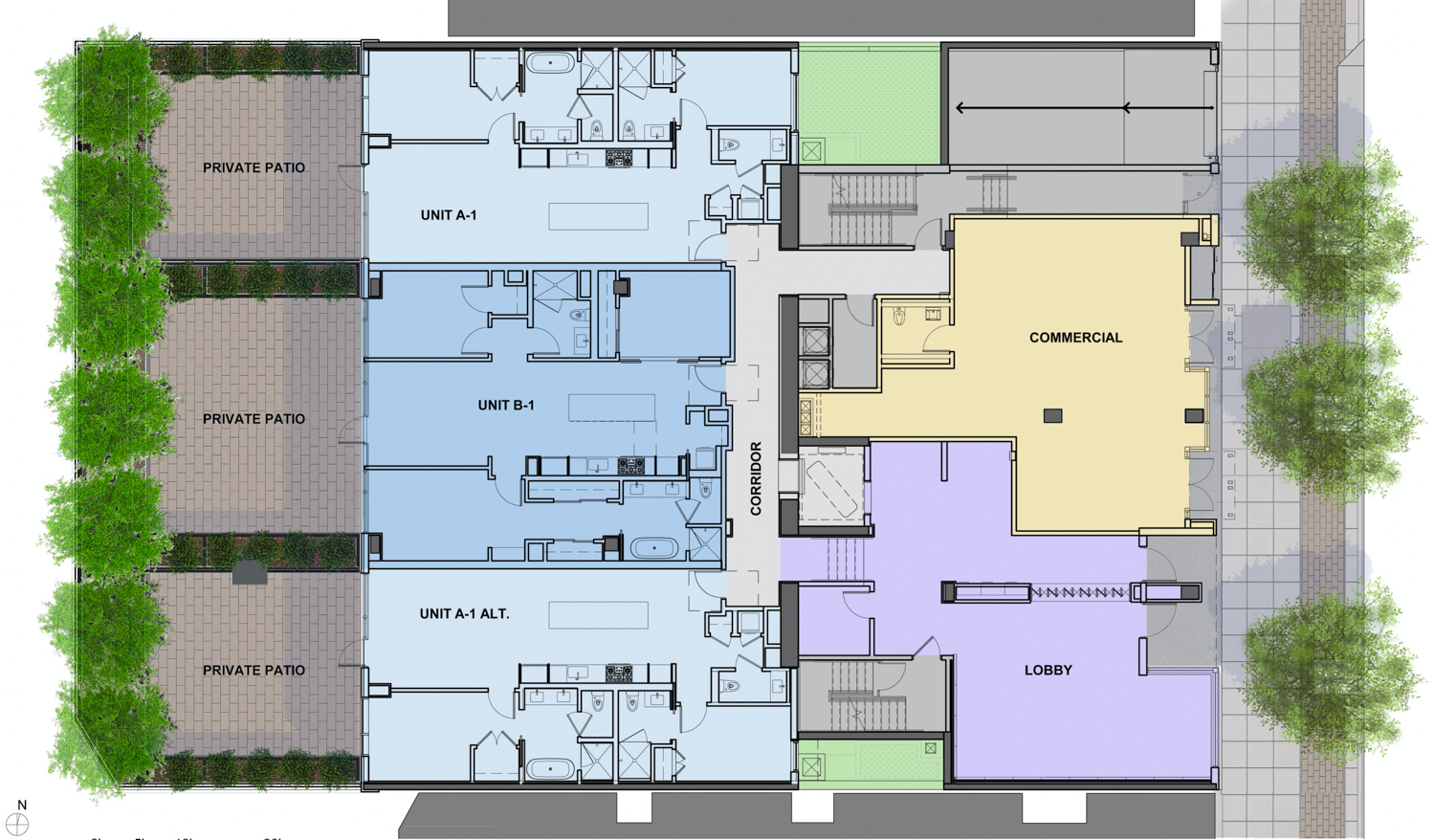
2525 Van Ness Avenue ground level floorplan, image via Handel Architects
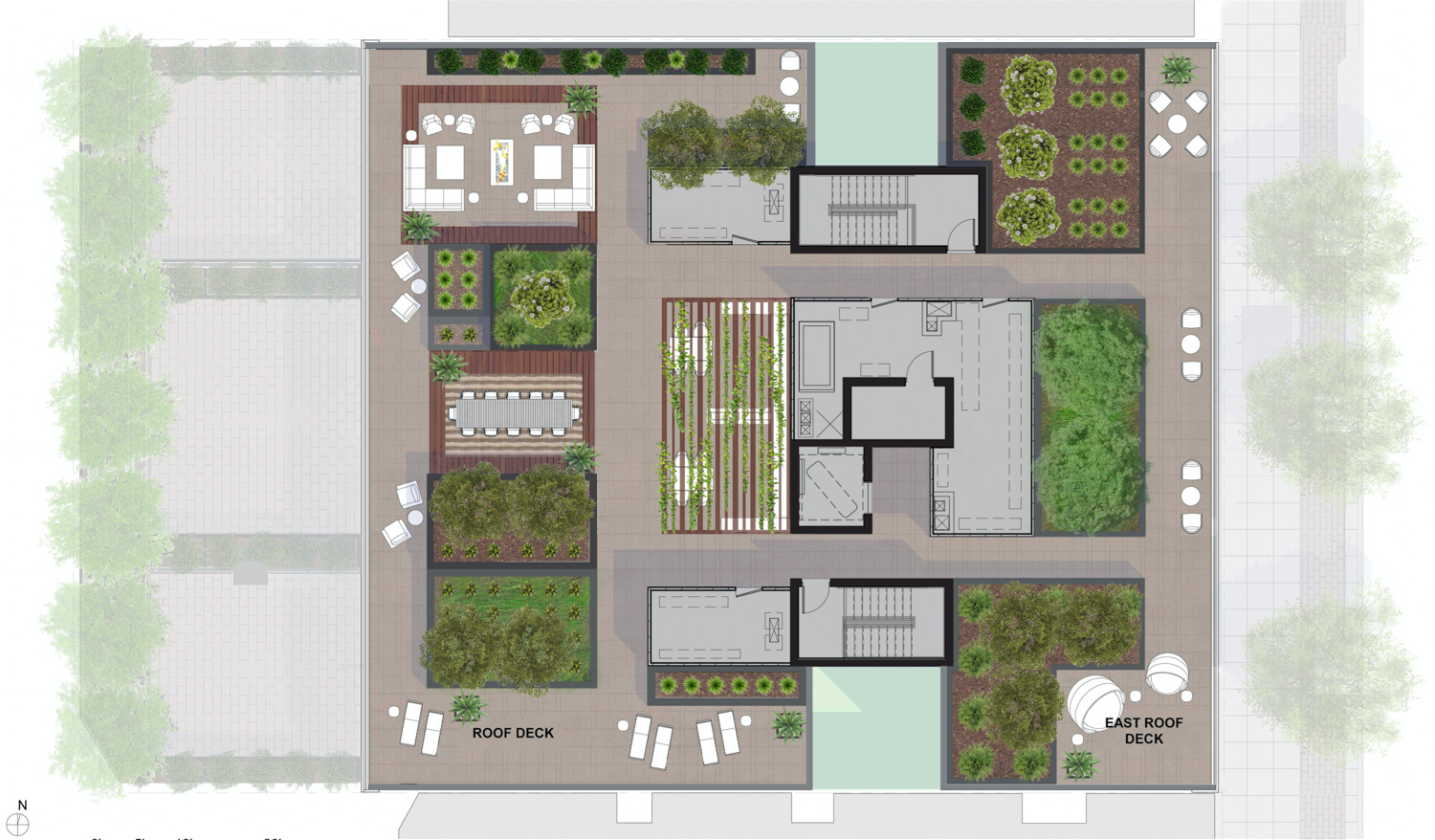
2525 Van Ness Avenue rooftop terrace, image via Handel Architects
Reached out for comment, March Capital Management shared with YIMBY the following comment:
2525 Van Ness Ave (The Belvedere) is expected to complete in Spring of 2023, offering generous-sized and well-designed 2- and 3-bedroom units. The building will include a doorman lobby with top-of-the-line finishes and furniture, as well as an expansive hotel-like roof terrace with panoramic views of the Golden Gate Bridge and Russian Hill. Selected units will feature “butterfly” bay windows and large outdoor patios/balconies for future residents to enjoy the views this unique location can offer.
The building is right across from Union House, a seven-story condominium project designed by Handel Architects for DM Development. Residents will be near the retail-lined Polk Street neighborhood and across from the Van Ness Avenue Bus Rapid transit line. Fort Mason and Ghirardelli Square are just over ten minutes away on foot.
Subscribe to YIMBY’s daily e-mail
Follow YIMBYgram for real-time photo updates
Like YIMBY on Facebook
Follow YIMBY’s Twitter for the latest in YIMBYnews

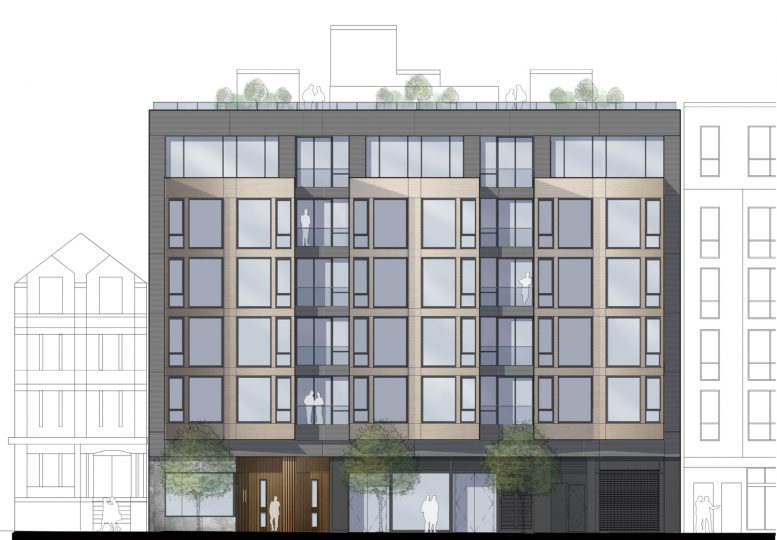
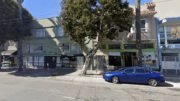



Great for more housing in a good location with lots of local amenities. Why waste soo much cost and space for unnecessary “Parking will be included for 14 vehicles”
Because.
Thank you for responding, my comment was simply why not save money and space for better usage? Thanks