Crews have topped out on the seven-story life sciences development at 1450 Owens Street in San Francisco’s Mission Bay. The steel frame stands 109 feet above street level, rising over I-280, while the site’s ground floor is visible to passing Caltrain riders. Truebeck is the general contractor, and Alexandria Real Estate Equities is the project developer.
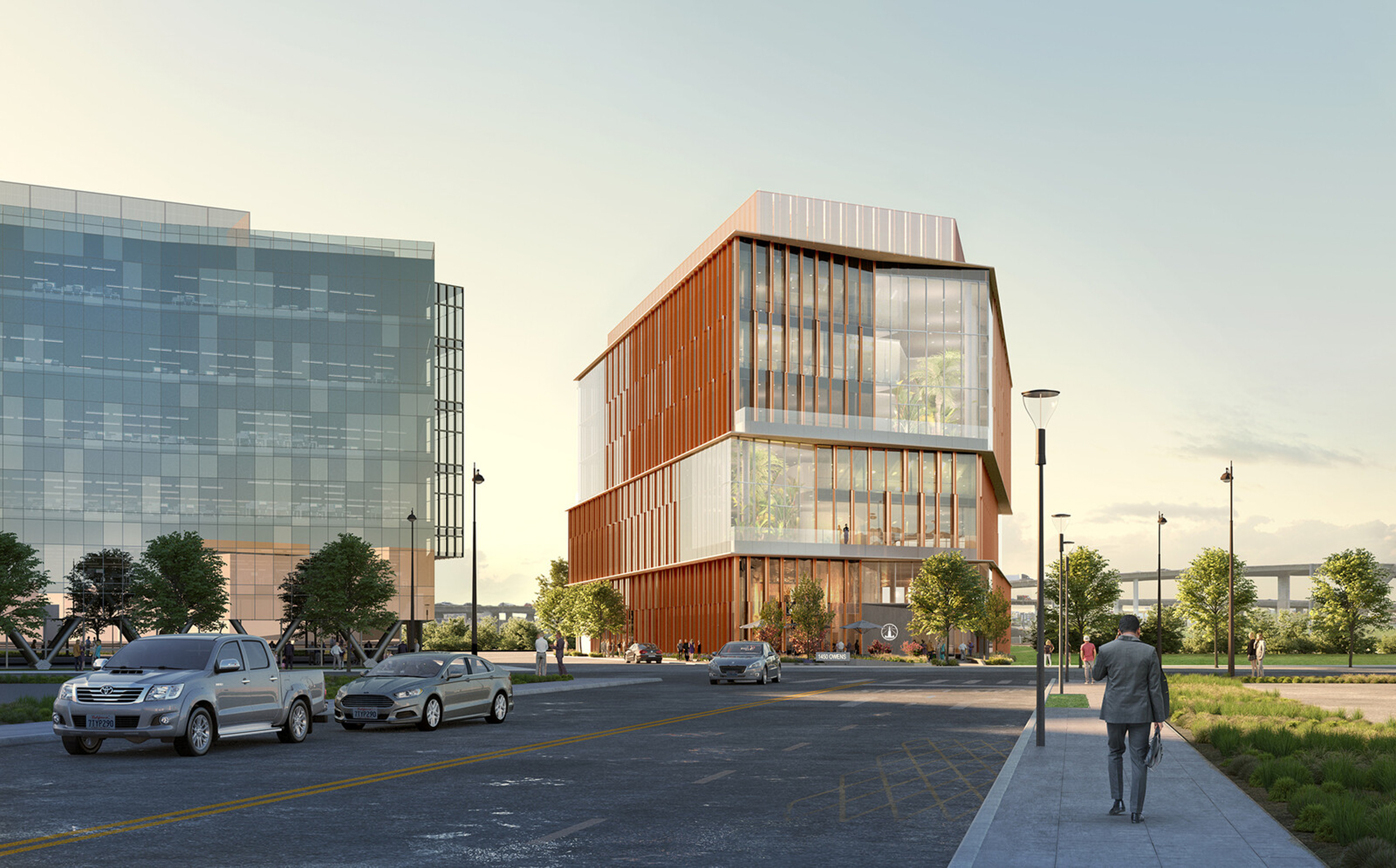
1450 Owens Street sunset view, rendering by IwamotoScott Architecture
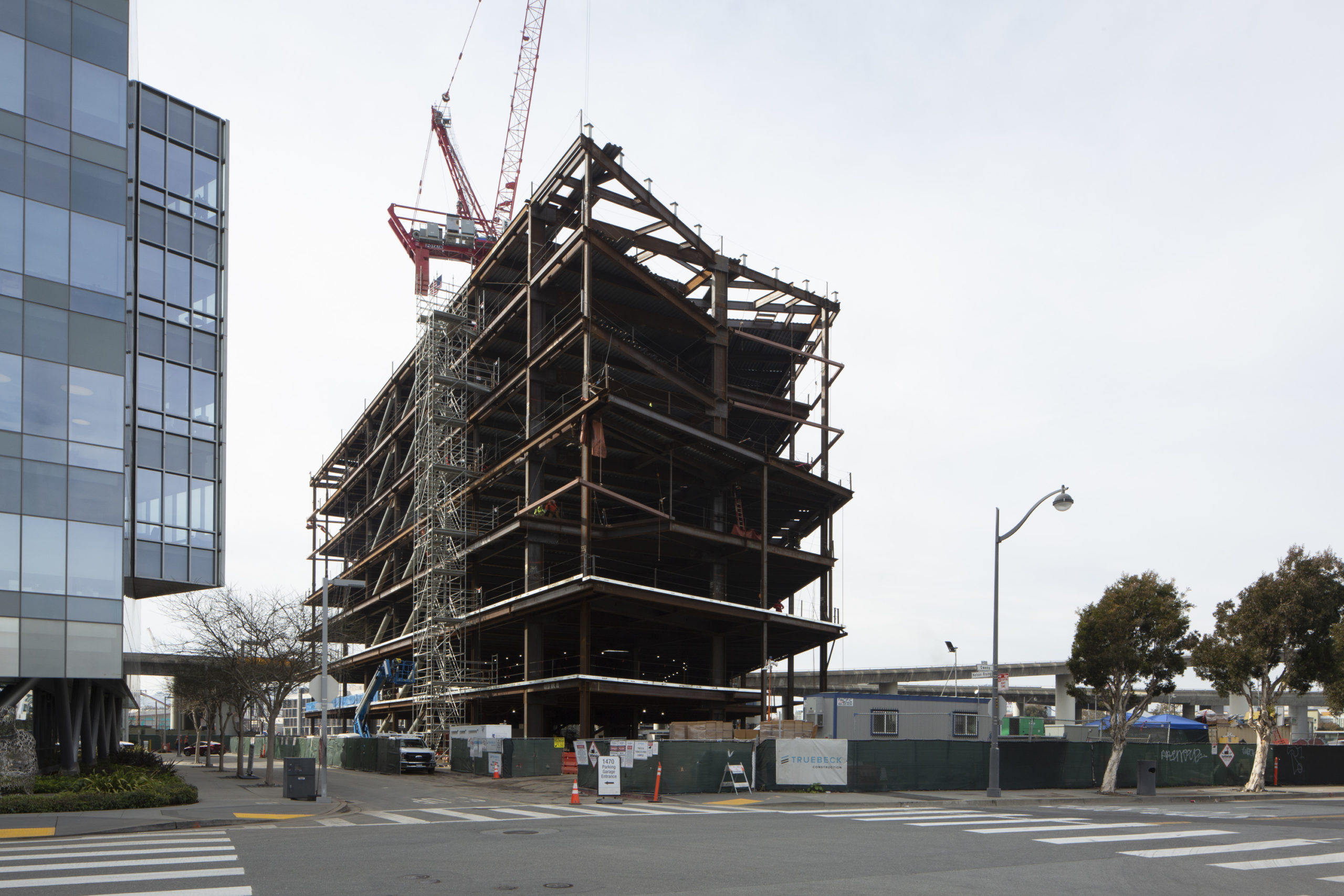
1450 Owens Street seen from across the street, image by Andrew Campbell Nelson
Facade installation has not yet started as of our visit. Once it does, the building will be wrapped with a curtain wall skin decorated with a copper-tone gradient of vertical aluminum fins designed by IwamotoScott Architects. The wedge-shaped floorplates, guided by the irregular parcel shape, are a pivotal point in the design scheme. IwamotoScott explains that with “its three-tiered form, and a series of facade inflections at the east and west faces, and projecting volumes at the north and south faces, the design addressed the site’s multidirectional visibility and complexity of its surrounding context.”
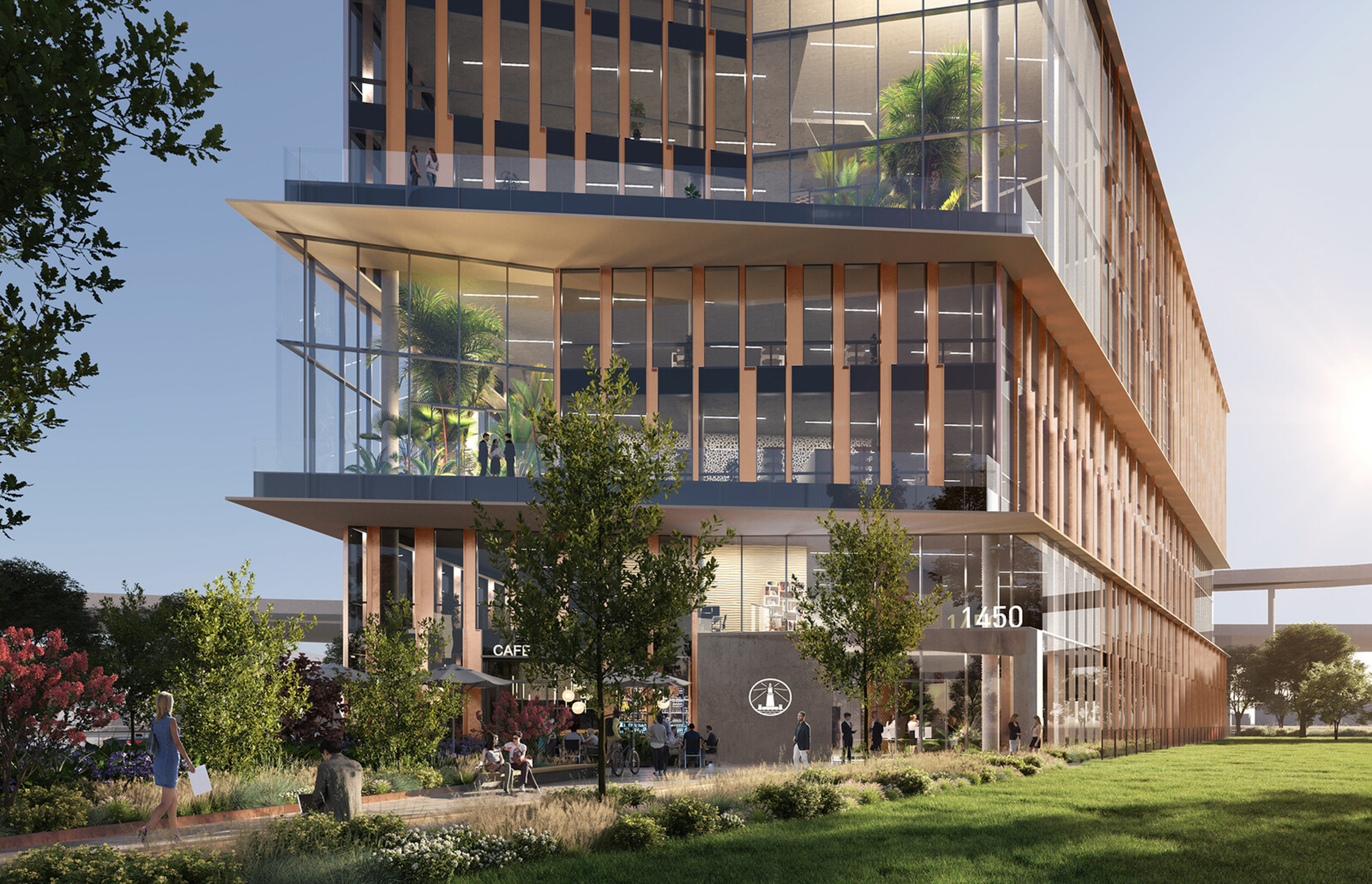
1450 Owens Street streetscape activity, rendering by IwamotoScott Architecture
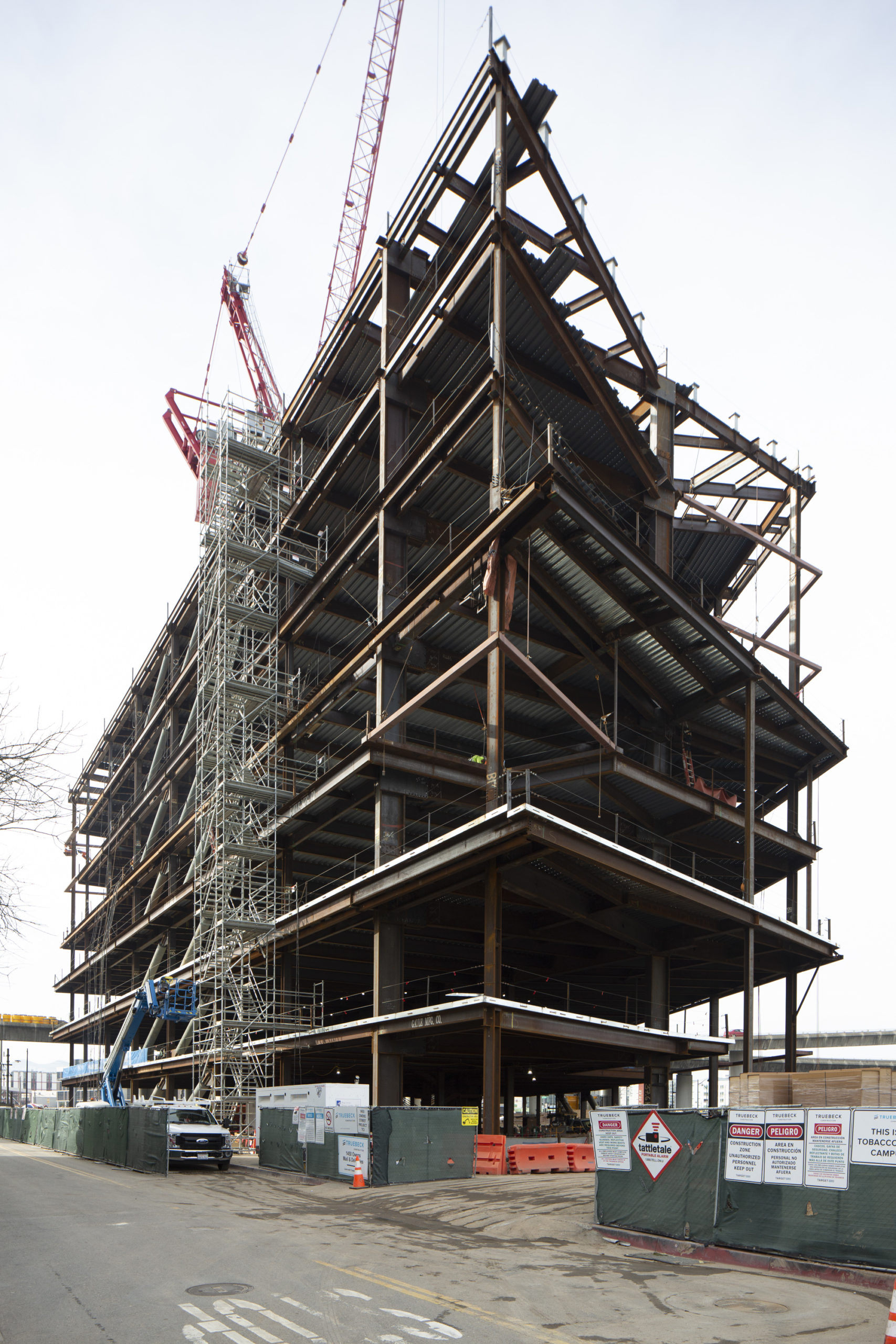
1450 Owens Street, image by Andrew Campbell Nelson
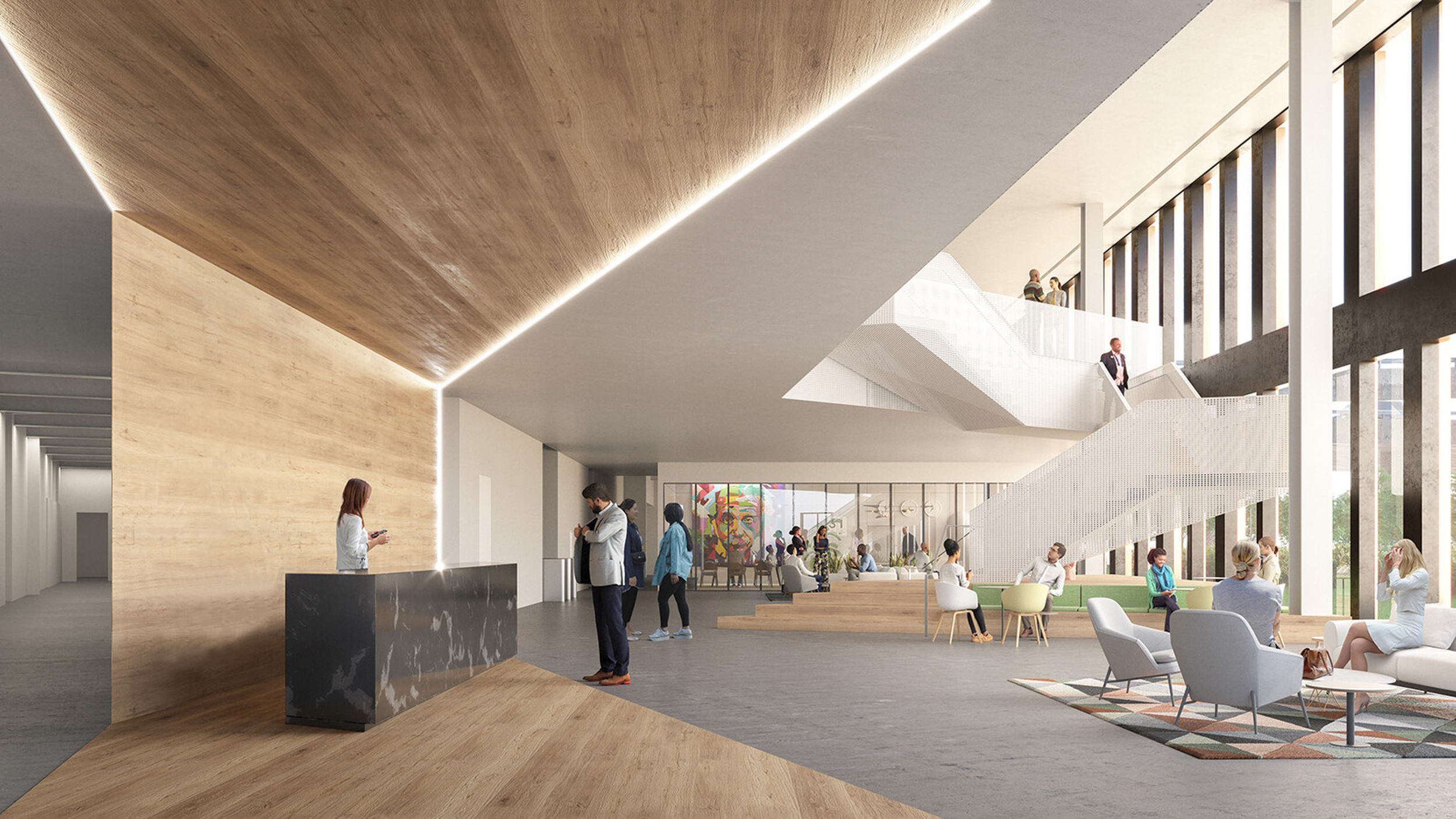
1450 Owens Street lobby interior with the communication stair well included, rendering by IwamotoScott Architecture
The 109-foot tall structure will offer 133,000 square feet for laboratory use, 49,999 square feet of office space, and 2,600 square feet for ground-level retail. Parking is available in a separate site owned by Alexandria. The project’s streetscape will see further improvement with landscape architecture by Bionic. A new plaza will open along the eastern side of the lot along Owens Street.
While IwamotoScott is serving as the design architect, DGA is overseeing as an executive architect, with Powell Architecture serving as the associate architect. Thornton Tomasetti is working as the structural engineer, and ARUP is the facade engineer.
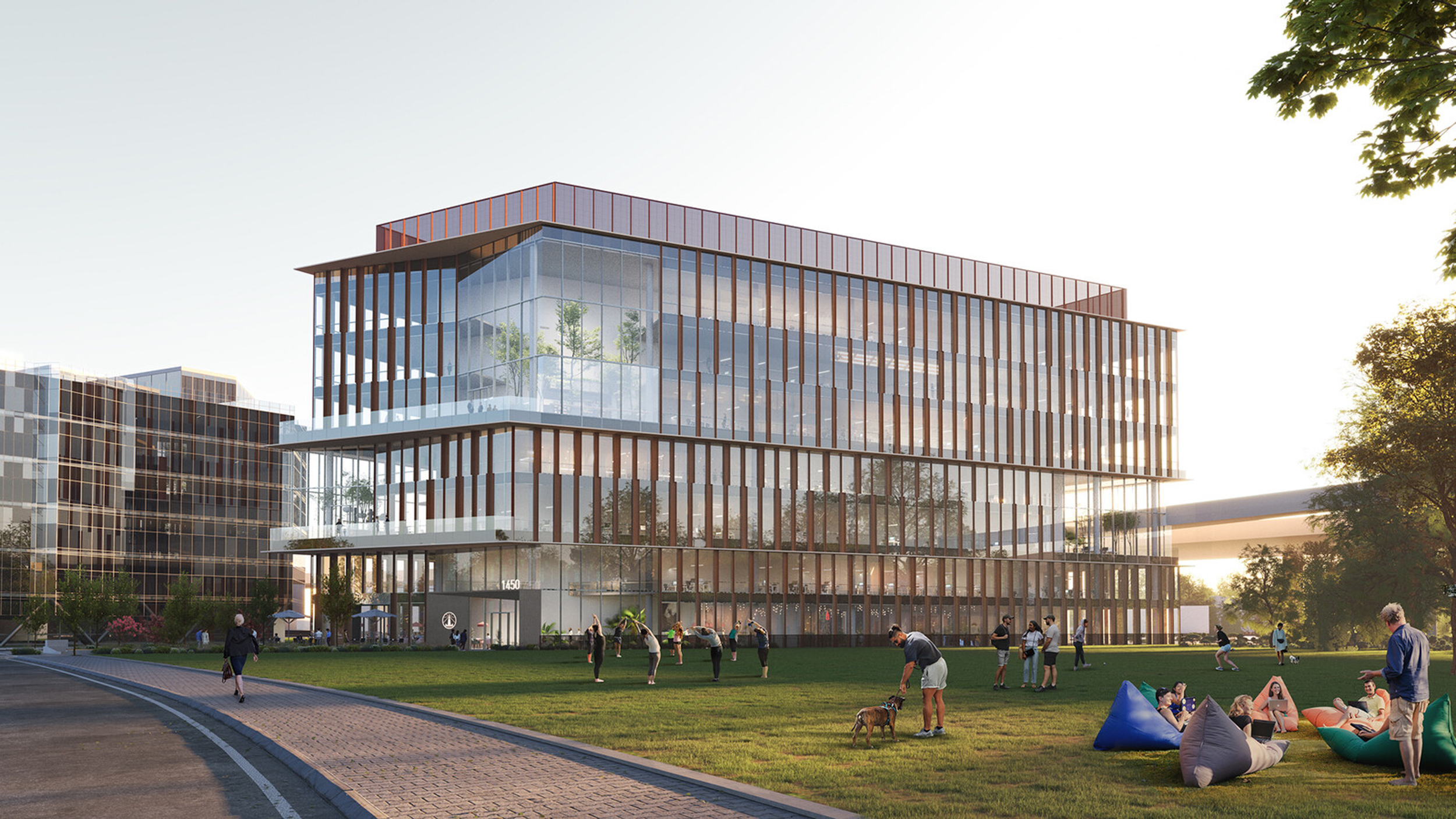
1450 Owens Street, rendering by IwamotoScott Architecture
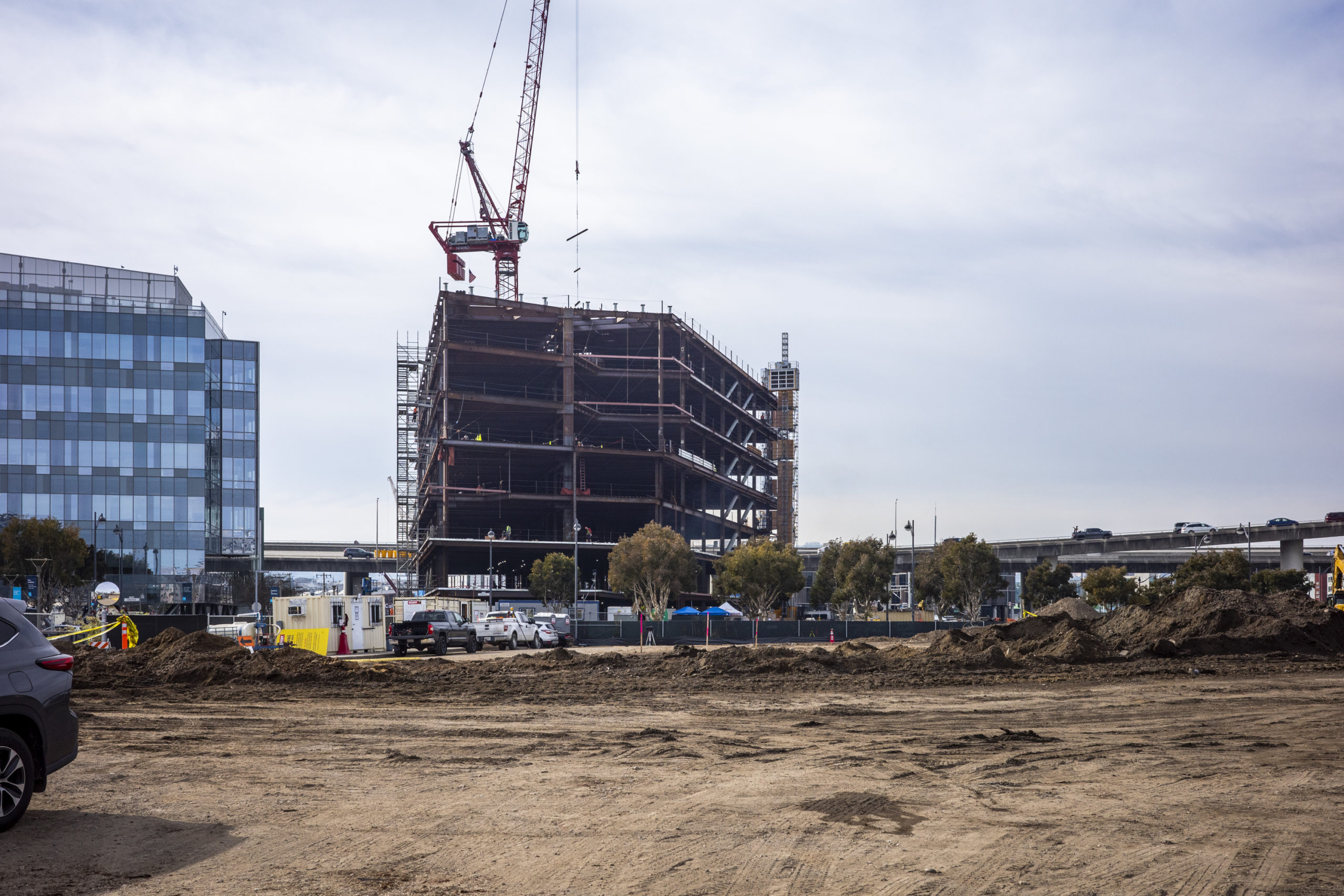
Mission Bay School construction site with 1450 Owens Street in the background, image by Andrew Campbell Nelson
1450 Owens Street sits between Nelson Rising Lane and Mission Bay Drive, directly across from the Mission Bay Block 14 school. The property is also near the Owens Street to Mission Bay Drive roundabout, the western end of the long Mission Bay greenbelt culminating with views of the Bay.
New building permits were issued in August of 2021, with construction estimated to cost around $70 million. That price tag is not inclusive of all development costs.
Subscribe to YIMBY’s daily e-mail
Follow YIMBYgram for real-time photo updates
Like YIMBY on Facebook
Follow YIMBY’s Twitter for the latest in YIMBYnews

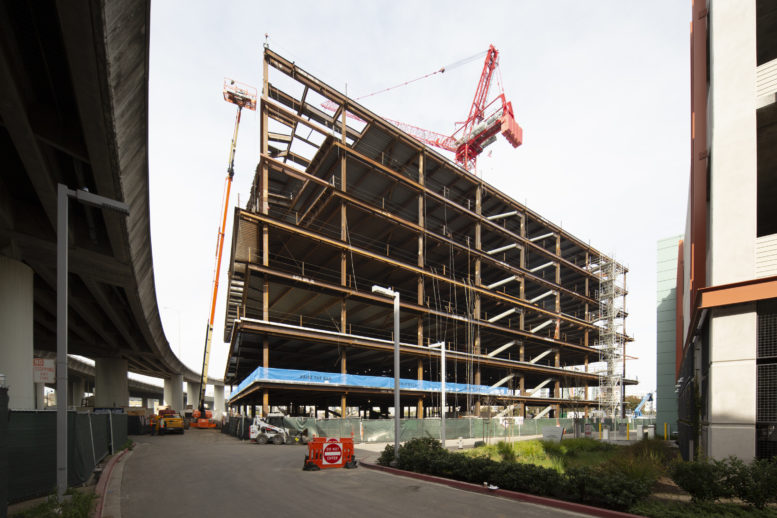

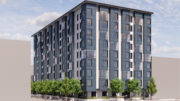
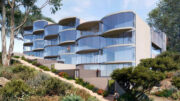
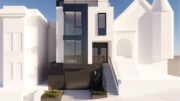
Mission Bay is such a disappointment.
Observer: Beg to differ, Mission Bay is not “such a disappointment”.
It’s gotten better and better, in many ways as the district fleshes out: public space, architectural quality, public art, etc. Its relatively clean, walkable, bikeable, has a good mix of uses, open space, transit access, housing density, etc. It now contains or borders a wide range of amenities, destinations, public venues, sights and spaces that offer great views out to The City, The Bay and beyond. And will only get better, with the completion of Mission Rock, Bayfront Park east of Chase Center, this building in the article, the open space next door…a far cry from “such a disappointment”.
Agreed. Mission Bay needs another ten years to fully develop and mature, including the Mission Rock project, the new school and other infill projects before any judgment can be made. It could also really use 280 to be demolished at Mariposa to allow for Mission Bay to connect to the Design District more easily and for Mission Creek to flourish.