The Oakland Planning Commission is scheduled to review plans today for the campus expansion of Head-Royce at 4368 Lincoln Avenue in the Oakland Hills, Alameda County. The new south campus will provide new facilities, a focus on landscaping to aid academic pursuits, and eventually increase enrollment. Skidmore Owings & Merrill is the project architect.
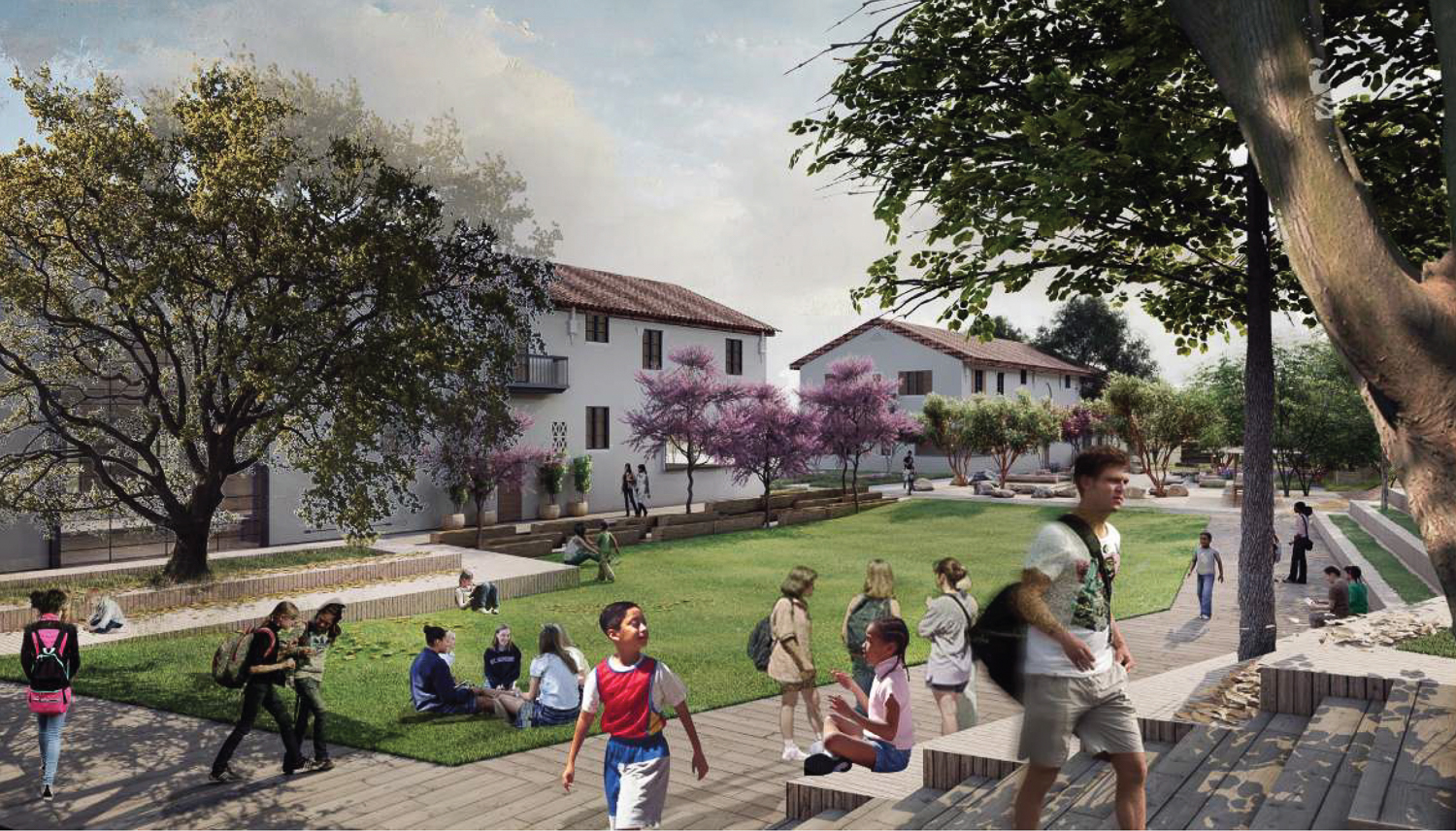
Head-Royce campus expansion commons, rendering from Skidmore, Owings and Merrill
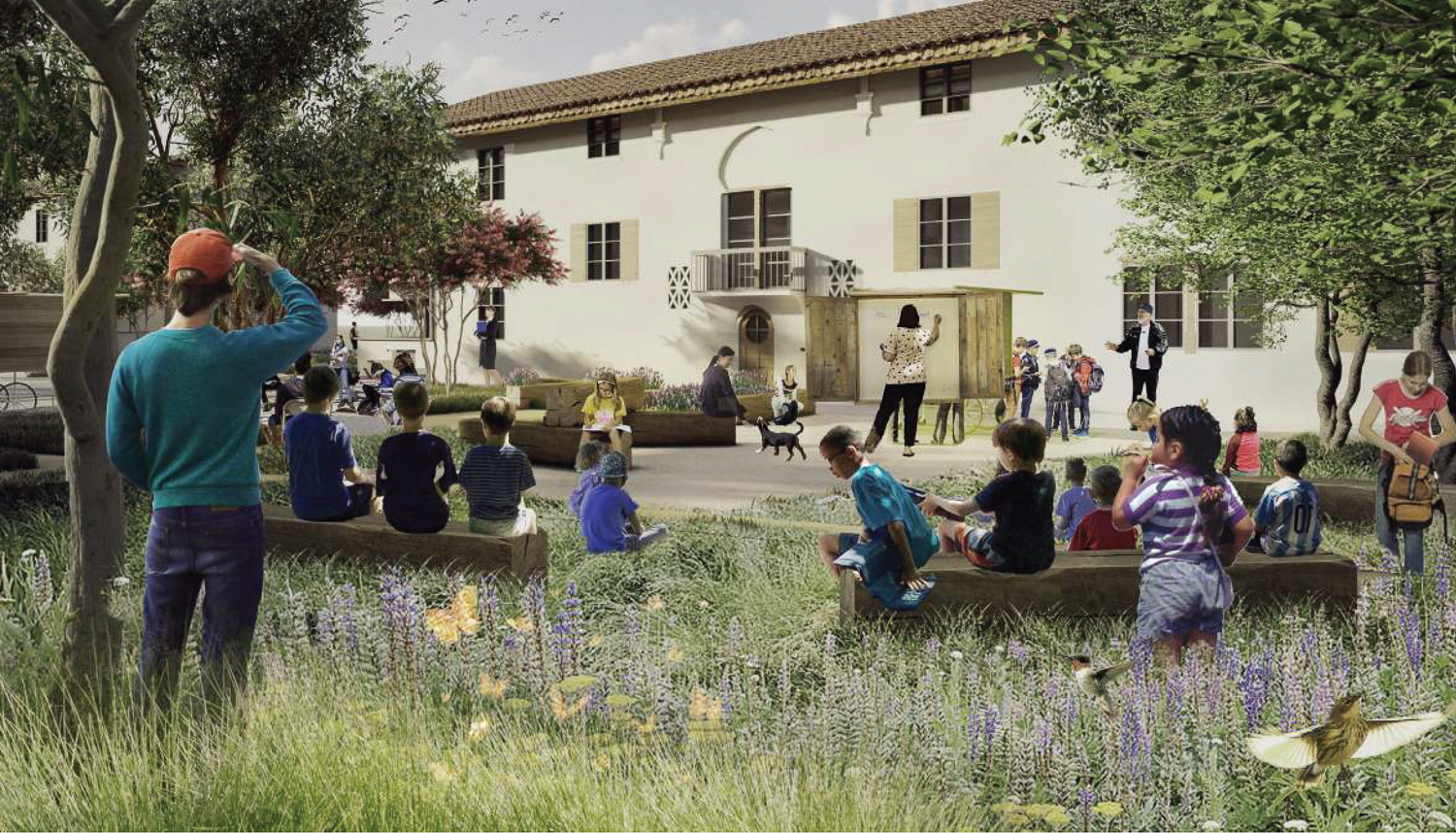
Head-Royce campus expansion log garden, rendering from Skidmore, Owings and Merrill
The South Campus project will remodel four existing buildings, including three historic resource structures. Three new buildings will be constructed, including a performing arts center, pavilion, and maintenance building. Around the new campus, a new loop road and surface parking lot will bring in car traffic. In the final construction phase, a tunnel will connect both halves of Head-Royce under Lincoln Avenue.
The existing school capacity is 906 students. When construction ceases, enrollment will be capped to 1,050 students. Over the next 20 years, enrollment will be incrementally raised by 1-2% before eventually reaching a maximum of 1,250 students.
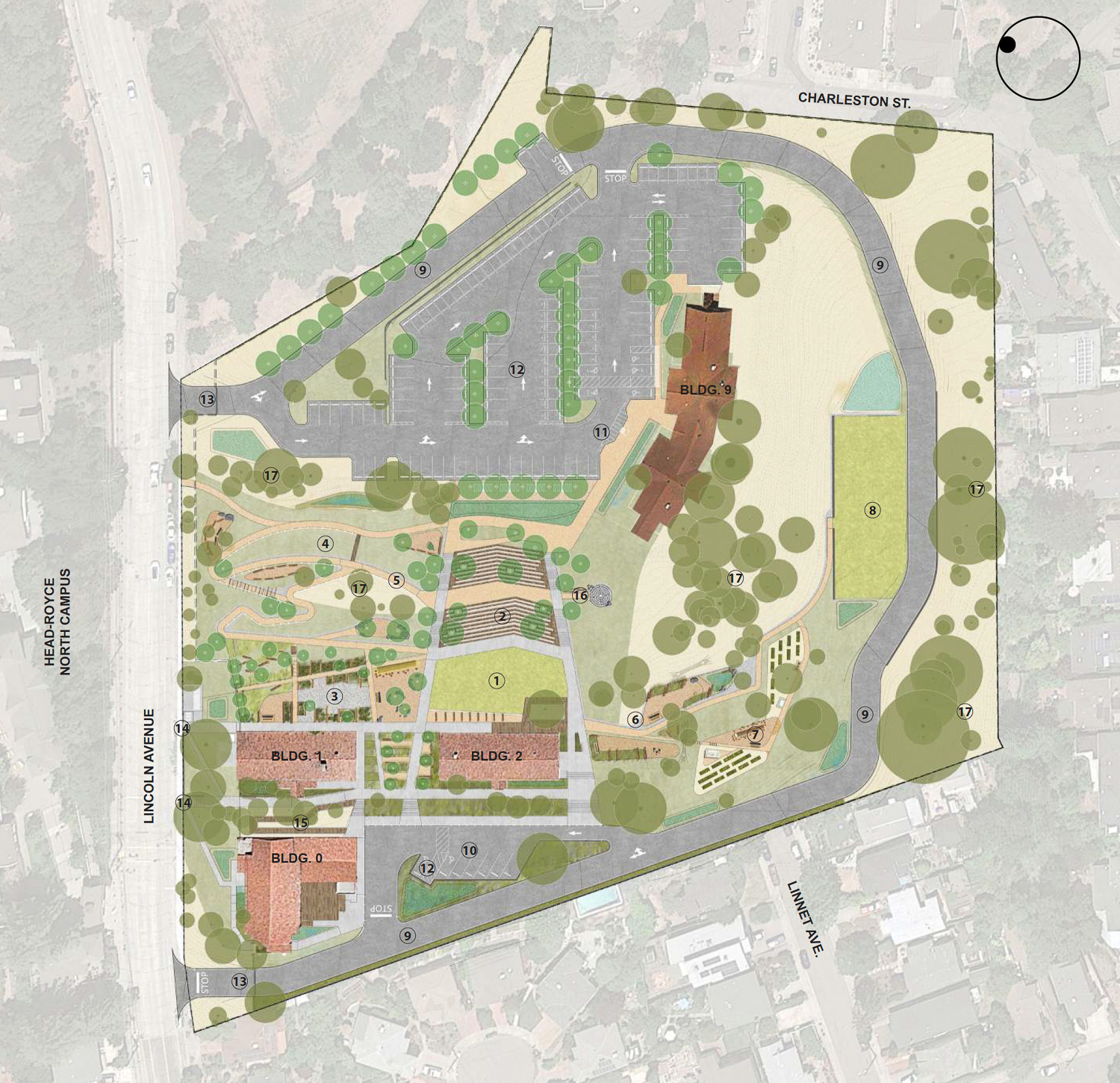
Head-Royce campus expansion site map, rendering from Skidmore, Owings and Merrill
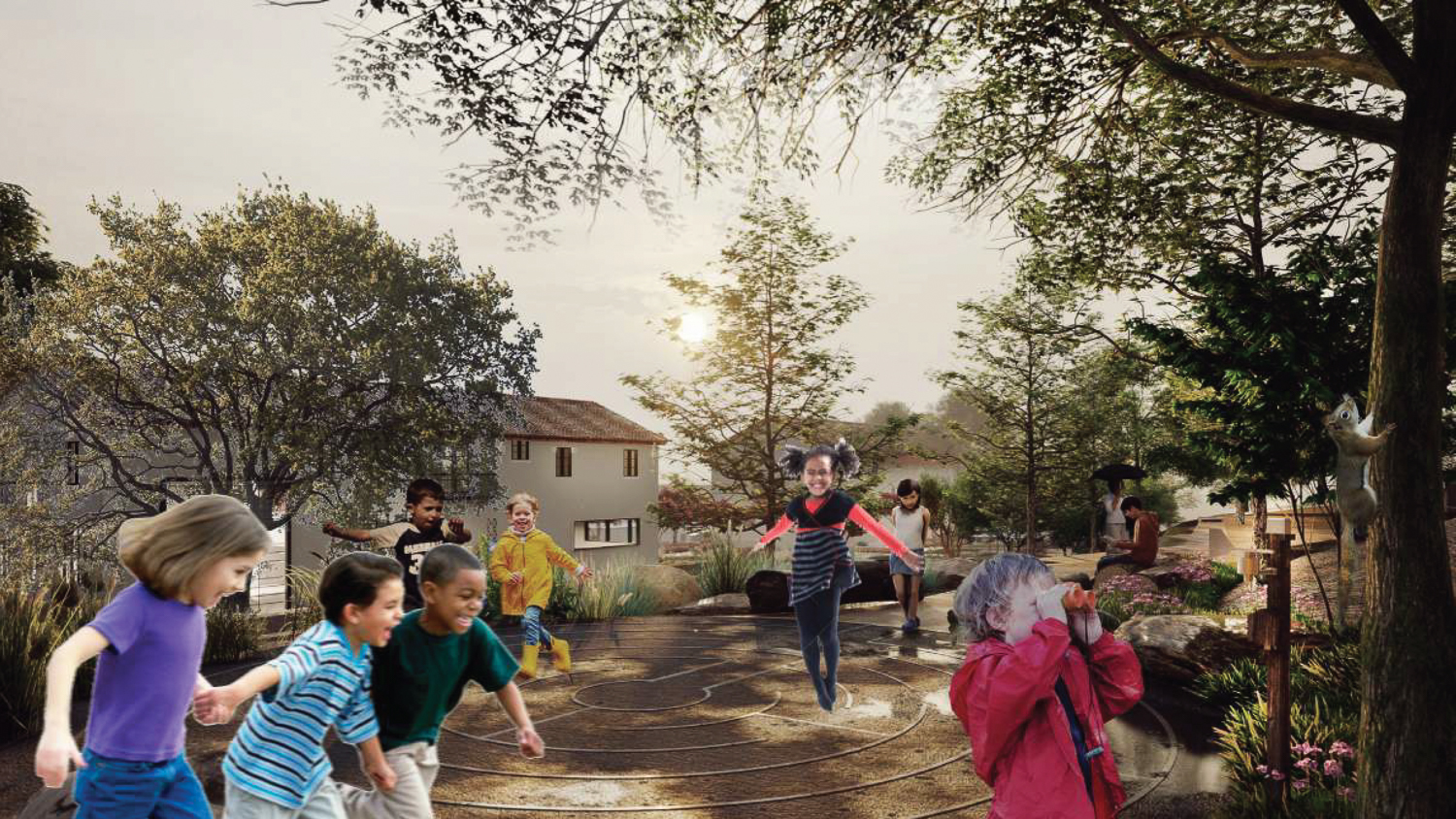
Head-Royce campus expansion labyrinth, rendering from Skidmore, Owings and Merrill
Skidmore Owings & Merrill is responsible for the design. With consultation from Page & Turnbull, the firm will renovate the existing historic buildings. Facade materials will include white exterior wall stucco, dark brown steel, and clay roof tiles. Sherwood Design Engineers is the civil engineer.
Tom Leader Studio will be managing the landscape architecture. Vehicular circulation across the property will loop around the outskirt of the south campus. The Commons and seat steps will function as the central gathering space for the south campus, positioned between Building 2 and the surface parking. Closer to Lincoln Avenue and the future tunnel, students will have a meadow and oak garden educational space surrounded by existing trees. More outside amenities include a classroom garden, playfield, labyrinth, and forest-clearing classroom.
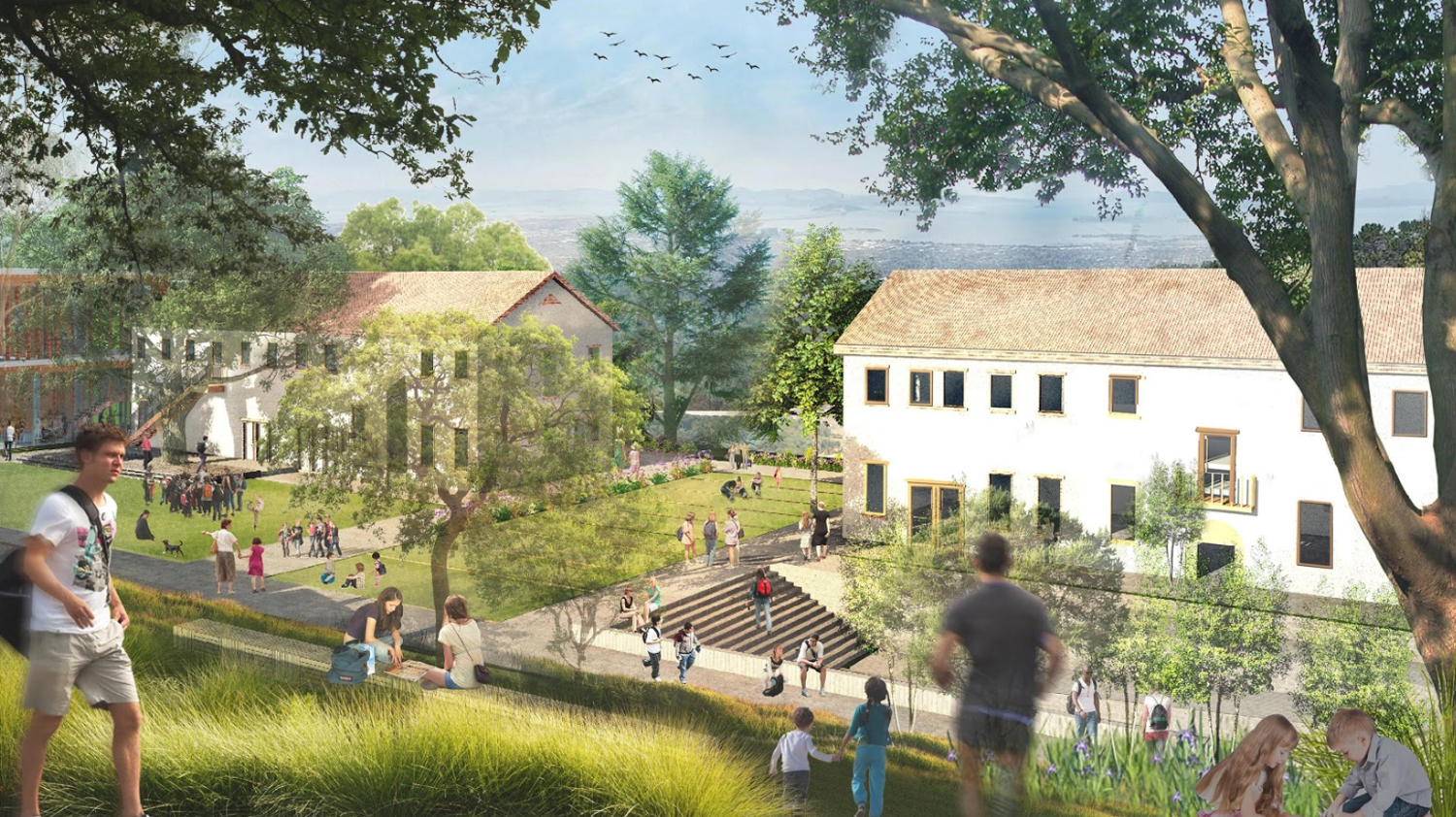
Head-Royce new outdoor space and school buildings, rendering from Skidmore, Owings and Merrill
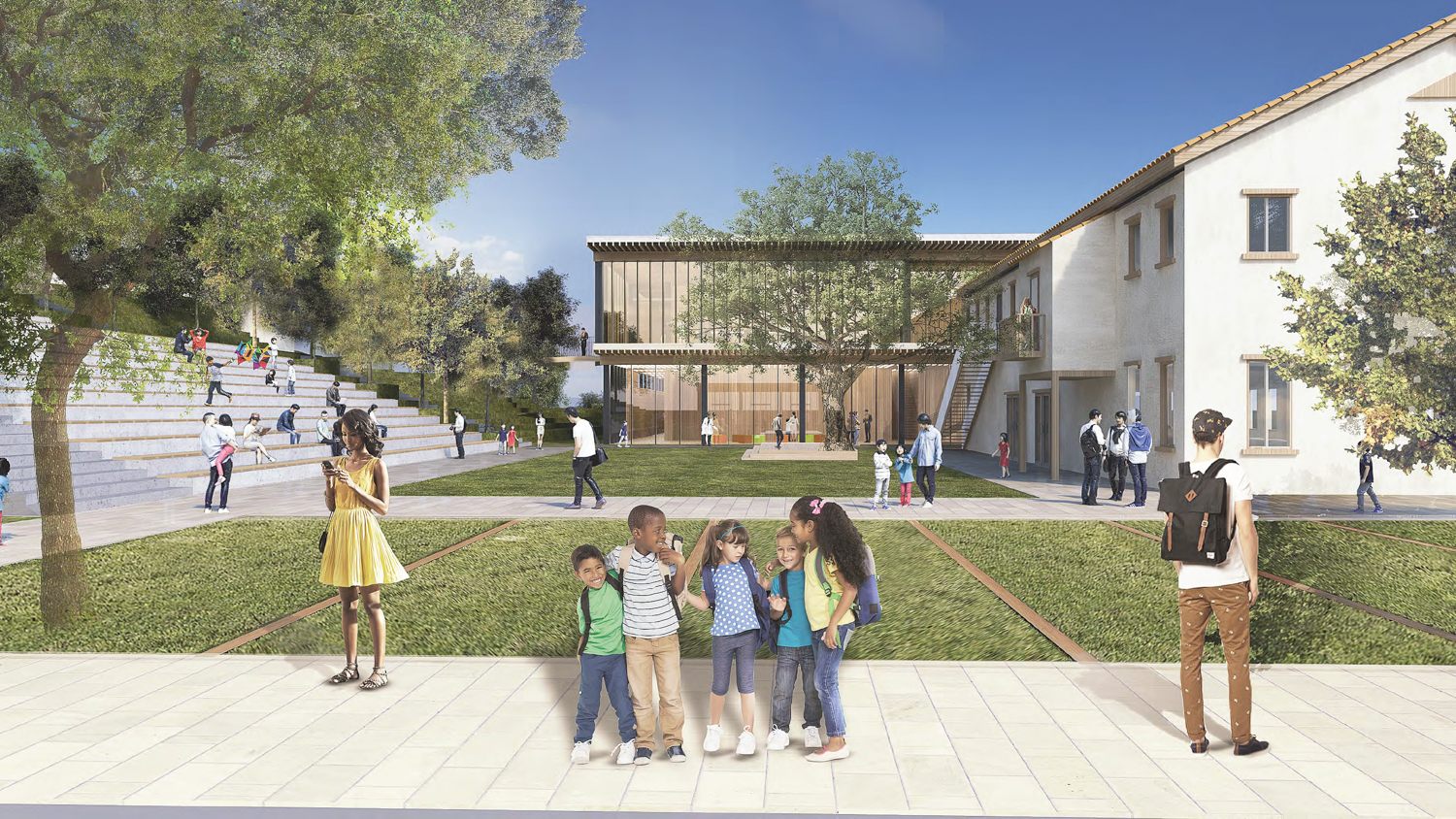
Head-Royce proposed commons and performing arts center, rendering from Skidmore, Owings and Merrill

Head-Royce campus expansion garden classroom, rendering from Skidmore, Owings and Merrill
Head Royce is a private college-prep school for K-12 students founded in Berkeley in 1887 by Anna Head as an all-girls school. The school’s Board of Trustees started The Royce School as an all-boys school in 1971, before the two schools merged in 1979. The 22-acre campus is located near the landmark Mormon Oakland Temple overlooking the rest of the Bay.
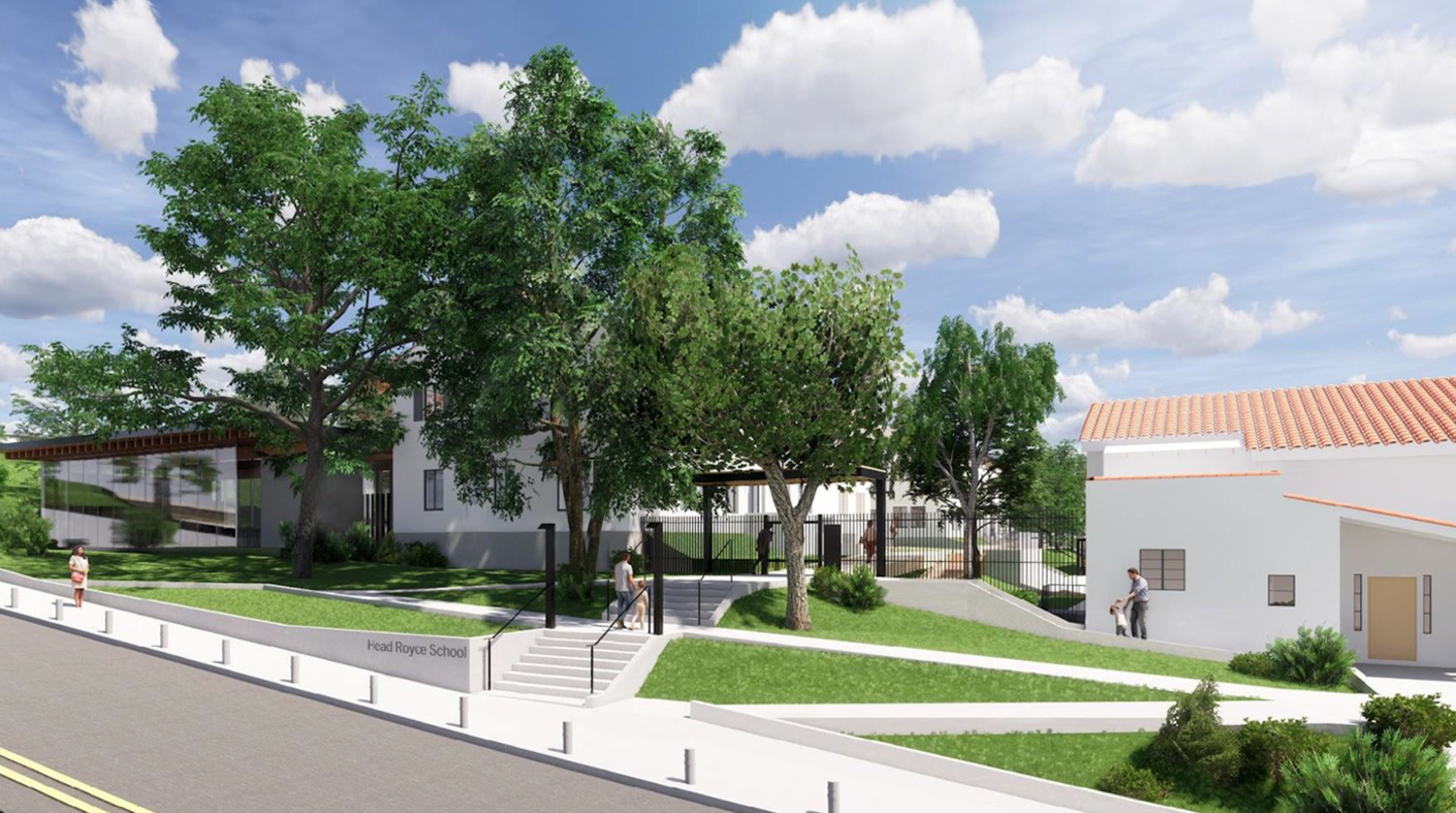
Head-Royce entrance, rendering from Skidmore, Owings and Merrill
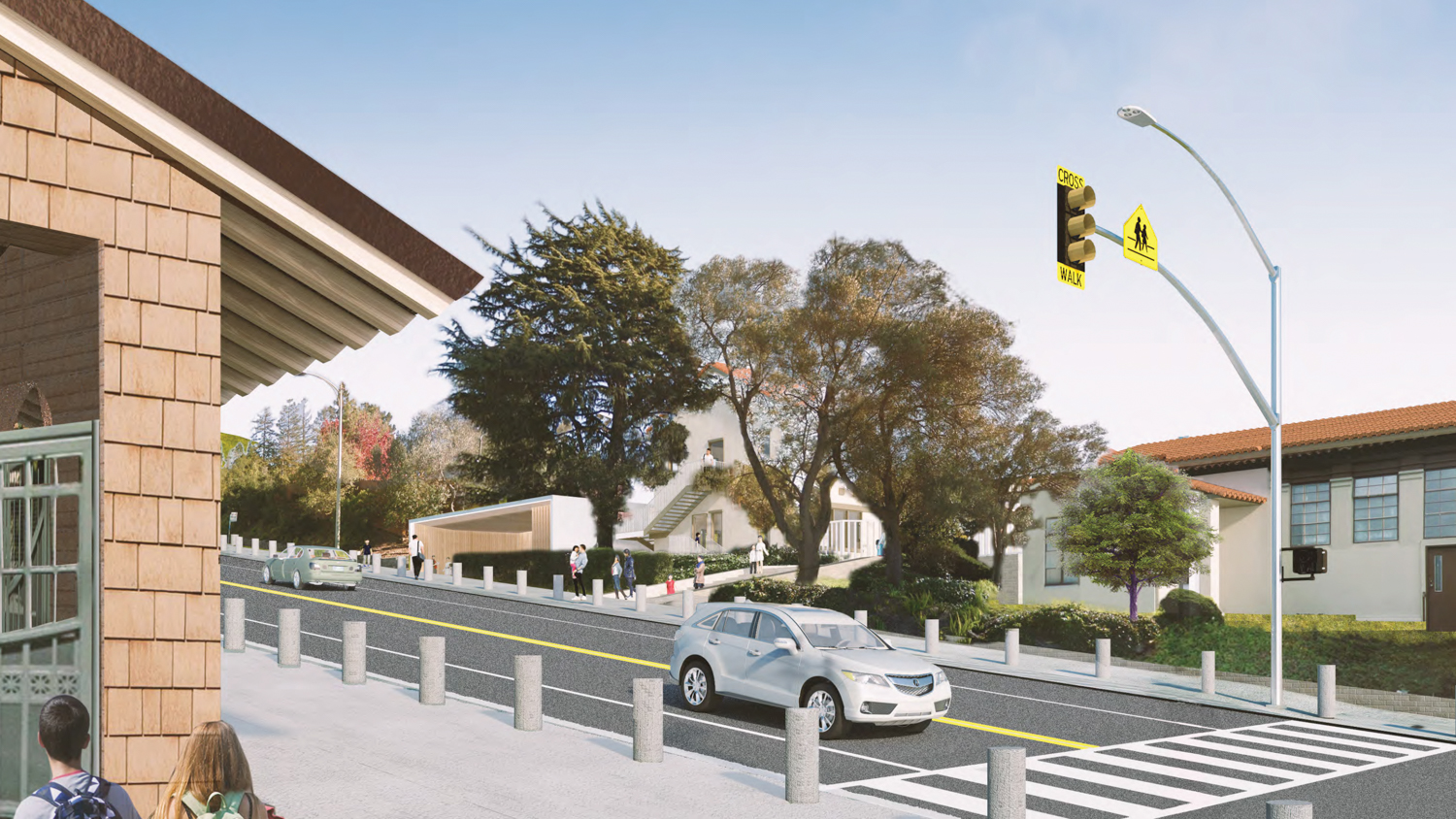
Head-Royce view of South Campus and Link Pavilion from Lincoln Avenue, rendering from Skidmore, Owings and Merrill
The meeting is scheduled to start today, Wednesday, April 19th, at 3 PM. For more information about how to attend and participate, visit the meeting agenda here.
Subscribe to YIMBY’s daily e-mail
Follow YIMBYgram for real-time photo updates
Like YIMBY on Facebook
Follow YIMBY’s Twitter for the latest in YIMBYnews

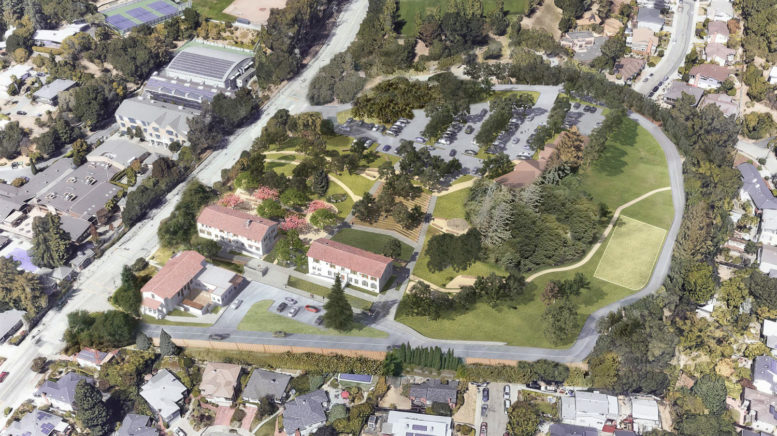




This looks to be a beautiful addition to the campus and community. There is clear attention to the external community and fitting into the local landscape.