Permits have been approved for the eight-story residential infill at 2538 Durant Avenue in Southside, Berkeley. The filing comes as the developer shares with YIMBY that construction could start as early as November this year. The Studio KDA-designed infill will create around 83 homes above commercial retail.
Last year, project developer Valiance Capital secured a $10.5 million loan from ACRES Capital, a national real estate lender. Highland Realty Capital and ACRES arranged the funding to facilitate the property acquisition and pre-development costs.
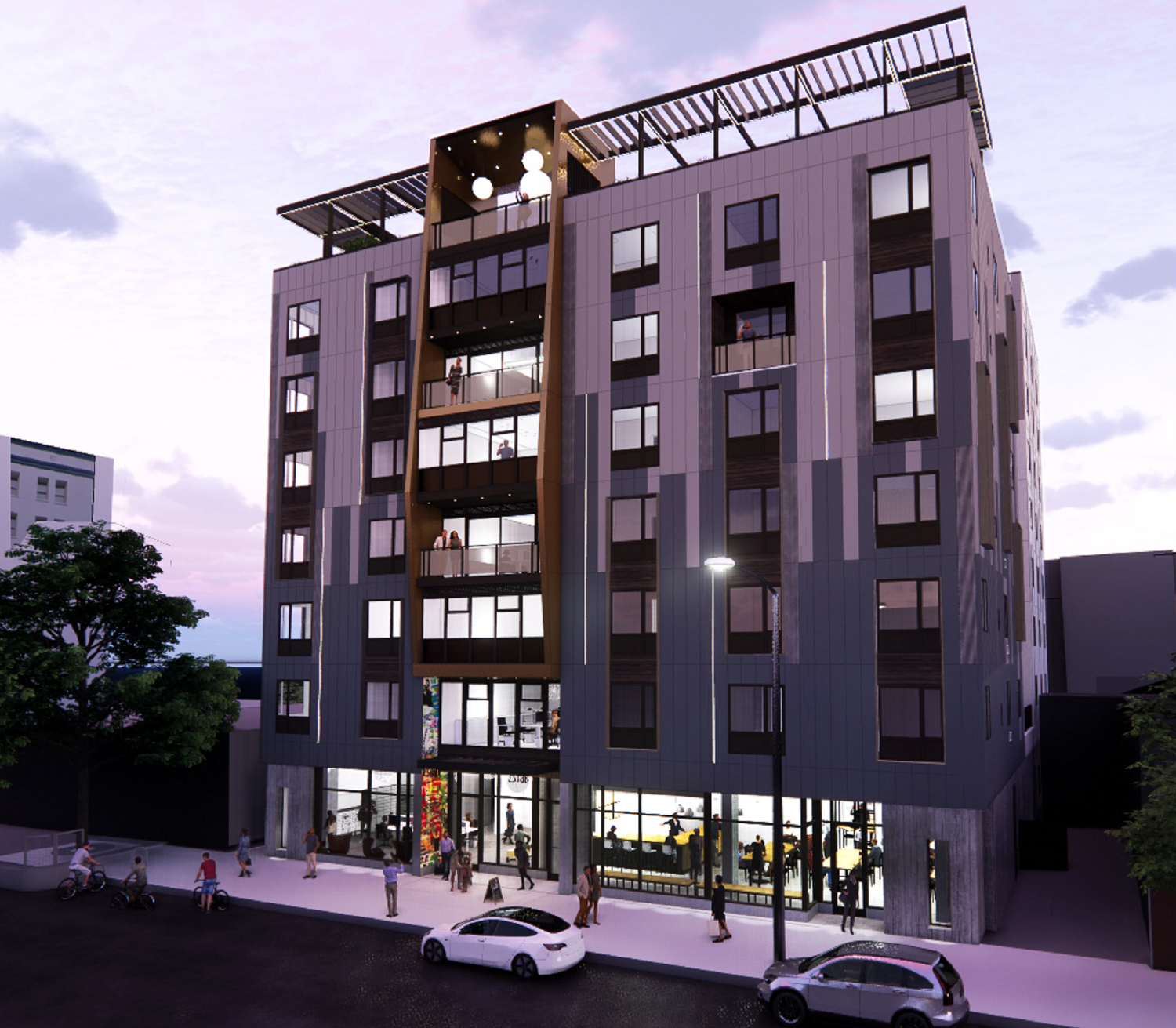
2538 Durant Avenue evening view looking south, rendering by Studio KDA
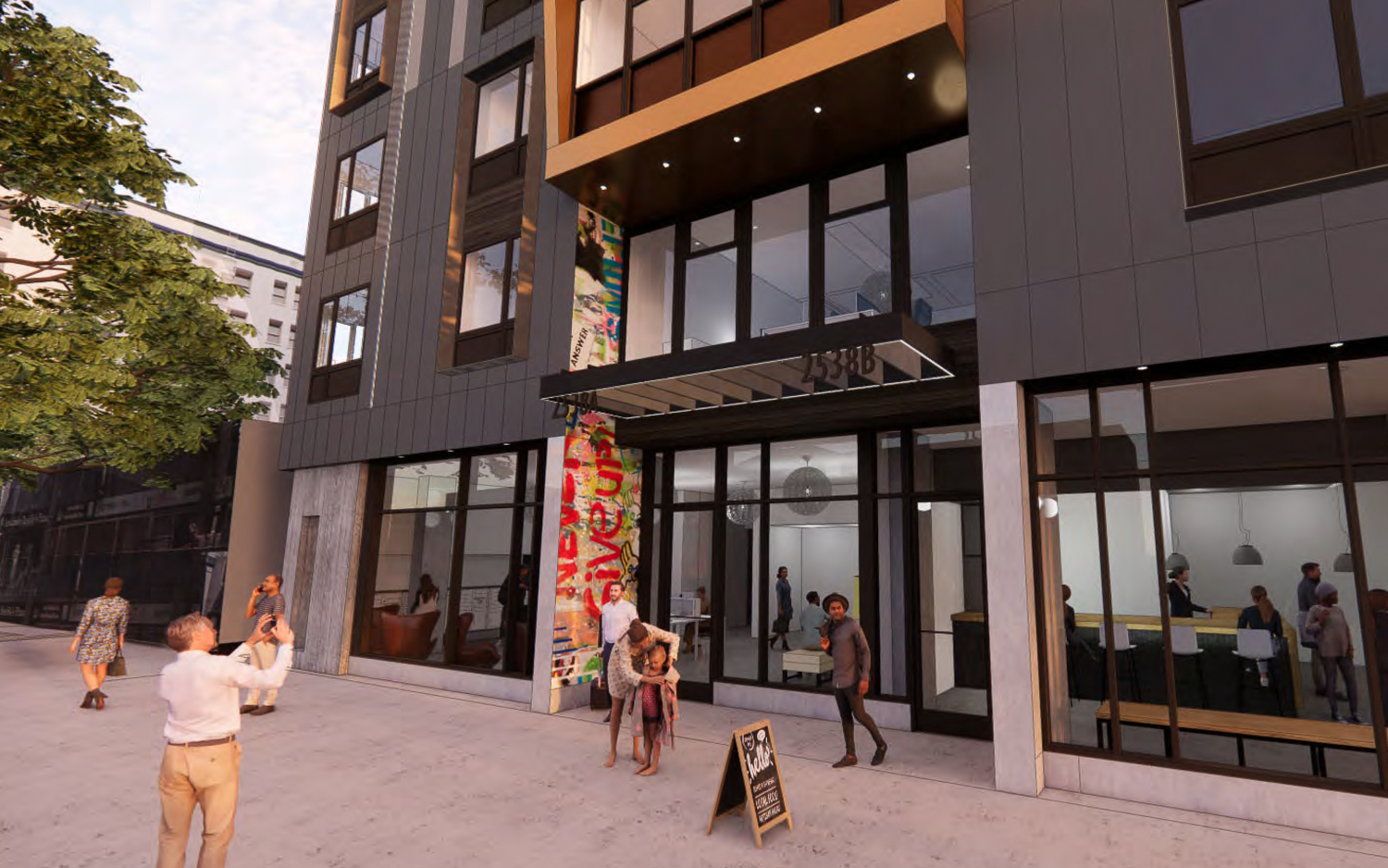
2538 Durant Avenue pedestrian entry view, rendering by Studio KDA
Updated project details show that the 88-foot tall structure will yield around 80,520 square feet, with 79,050 square feet for housing and 1,460 square feet for retail. Residents will get 2,280 square feet of usable open space. Of the 83 units, five will be designated as Very Low-Income units earning less than half of the Area Median Income. Parking will be included for 56 bicycles.
The dorm-style property will include 270 beds across 83 units. Unit sizes will vary with 26 studios, eight one-bedrooms, 15 two-bedrooms, 14 three-bedrooms, six four-bedrooms, and 14 five-bedrooms. The first floor includes retail, a lobby and work lounge, bicycle parking, and several homes. The second floor includes more housing by the courtyard deck and a fitness center. The top floor opens up to an expansive landscaped rooftop deck with views toward the UC Berkeley Campus.
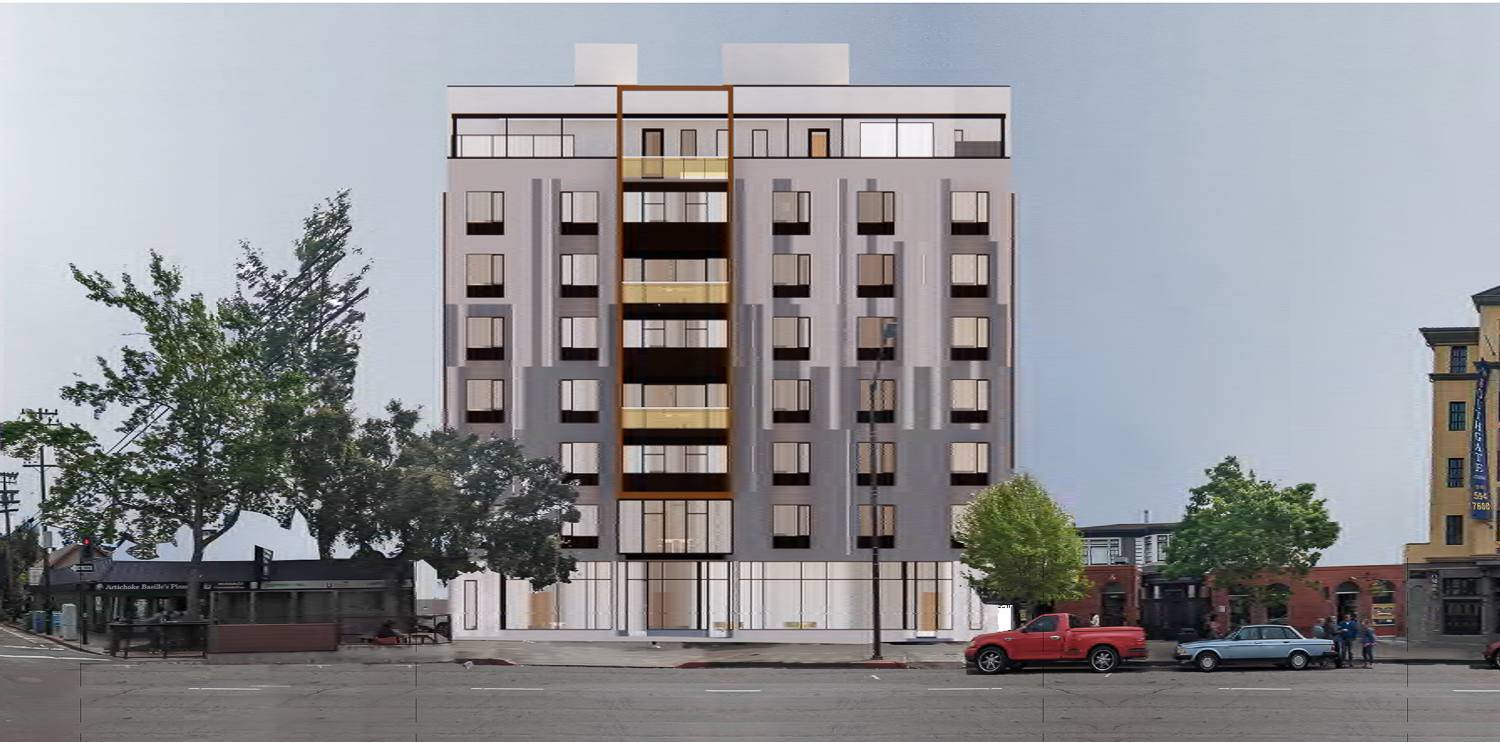
2538 Durant Avenue facade elevation, illustration by Studio KDA
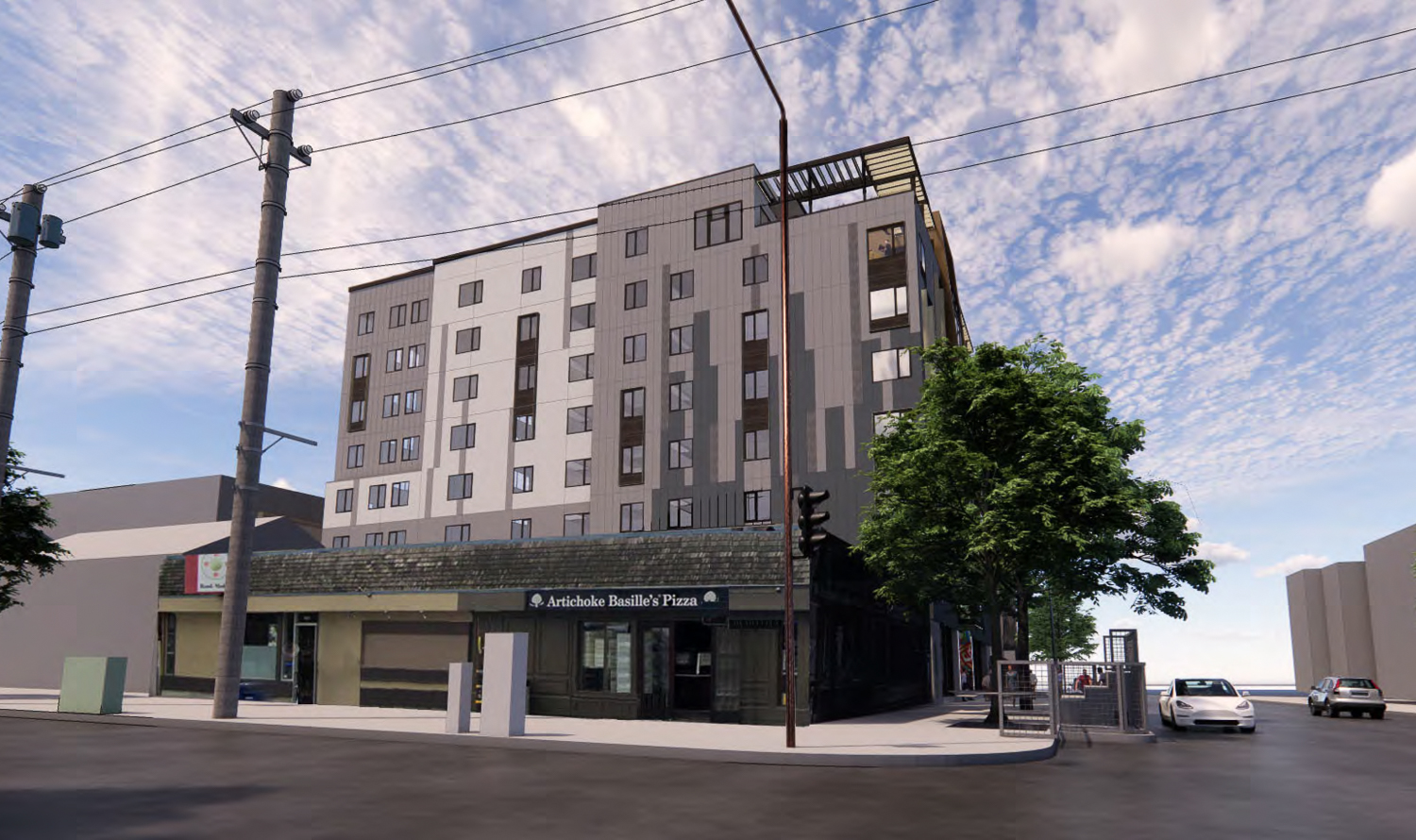
2538 Durant Avenue seen from Bowditch Street, rendering by Studio KDA
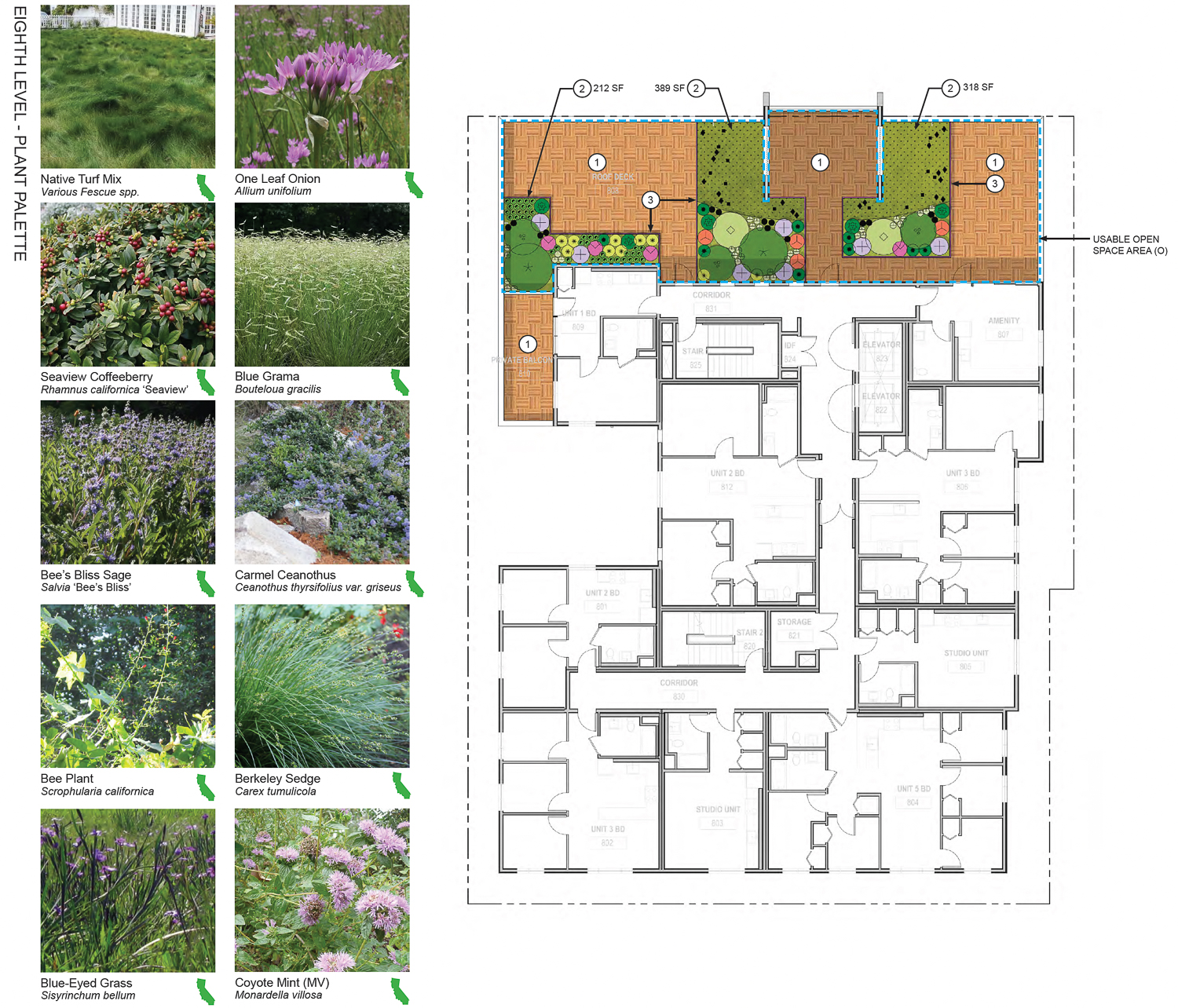
2538 Durant Avenue rooftop deck, illustration by Miller Company
Studio KDA is the project architect. Facade materials include concrete, board-formed exteriors, cement panels, and painted stucco. The exterior will be articulated with vertical banding and projecting balconies facing Durant Avenue. Miller Company is responsible for landscape architecture, with Greenwood & Moore consulting for civil engineering. Landscaping will be included at street level, a second-level courtyard, and the rooftop deck.
The property is in the city’s vibrant, walkable mixed-use neighborhood, one block from the UC Berkeley Campus and two blocks from the People’s Park. Residents looking north will see The Standard, another eight-story infill opened last year at 2580 Bancroft Way by Landmark Properties and Johnson Lyman Architects.
Rhoades Planning Group is the project’s planning consultant. The approval was assisted by Senate Bill 330 and the State Density Bonus program to increase residential capacity and streamline ministerial approval.
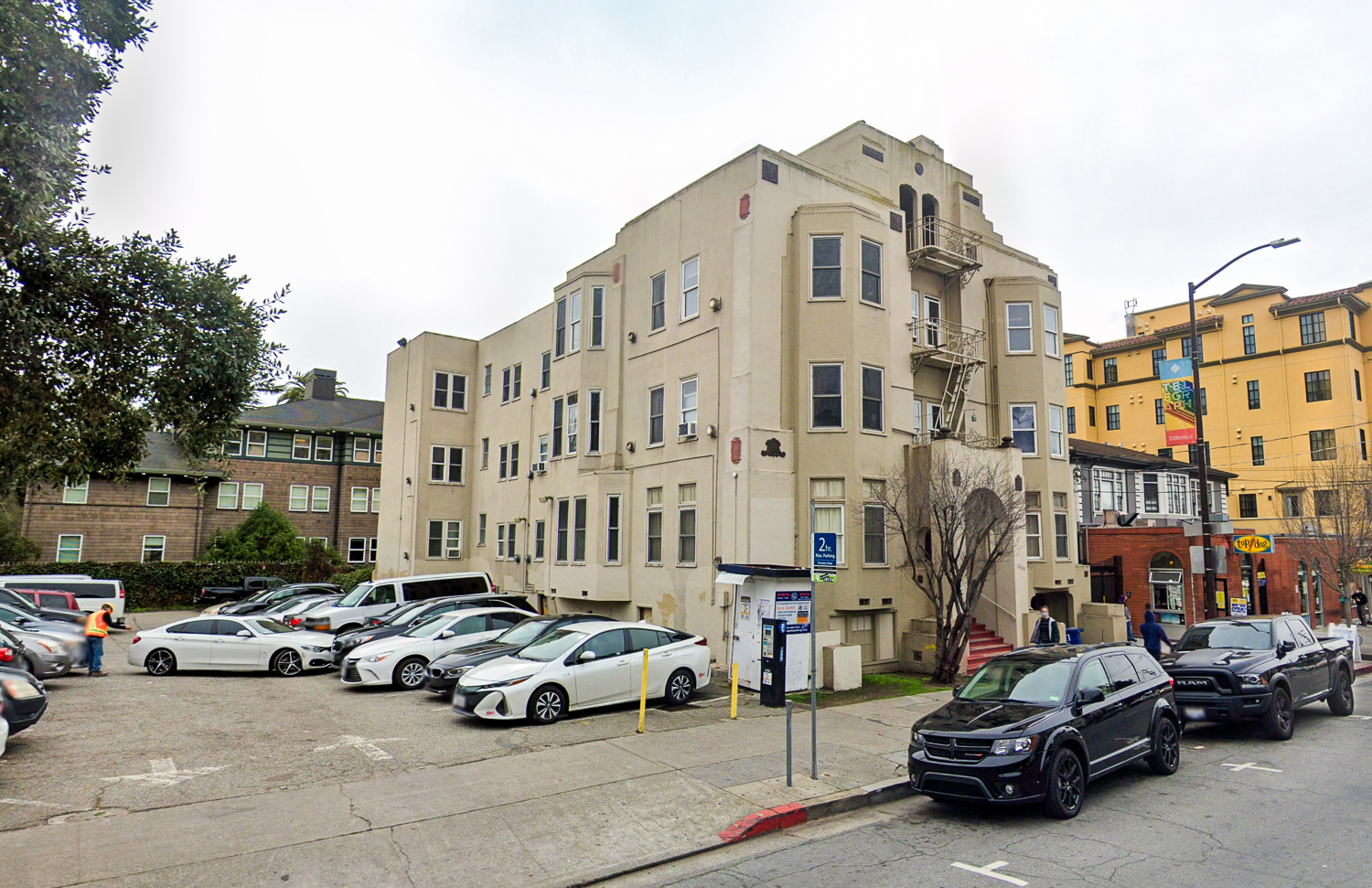
2538 Durant Avenue, image via Google Street View
Writing to YIMBY, Valiance Capital CEO & Principal Nhan Nguyen Le told us, “we are either going to start construction in November [or] Spring of next year after the rains – it’s still subject to capital markets.” Completion is likely as soon as 2025.
Subscribe to YIMBY’s daily e-mail
Follow YIMBYgram for real-time photo updates
Like YIMBY on Facebook
Follow YIMBY’s Twitter for the latest in YIMBYnews

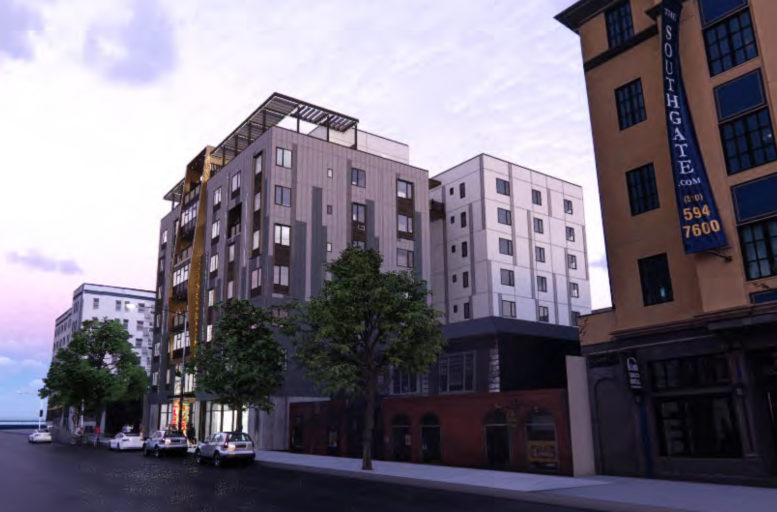

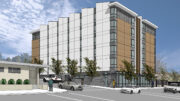
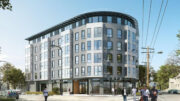
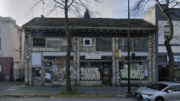
This is a good quality project, but it is a bit of a shame that it’s replacing a lovely Art Deco apartment building. This site presented a good opportunity to integrate the historic facade into the new building, doing so might’ve created better architecture.