Permits have been filed for a twelve-story mixed-use structure at 550 O’Farrell Street in the Tenderloin neighborhood in San Francisco. The site sits between Leavenworth Street and Jones Street and has easy access to Bart and Muni Metro at Market Street. It is also within walking distance of downtown San Francisco, meaning the address has easy access to many employment centers in the Bay Area.
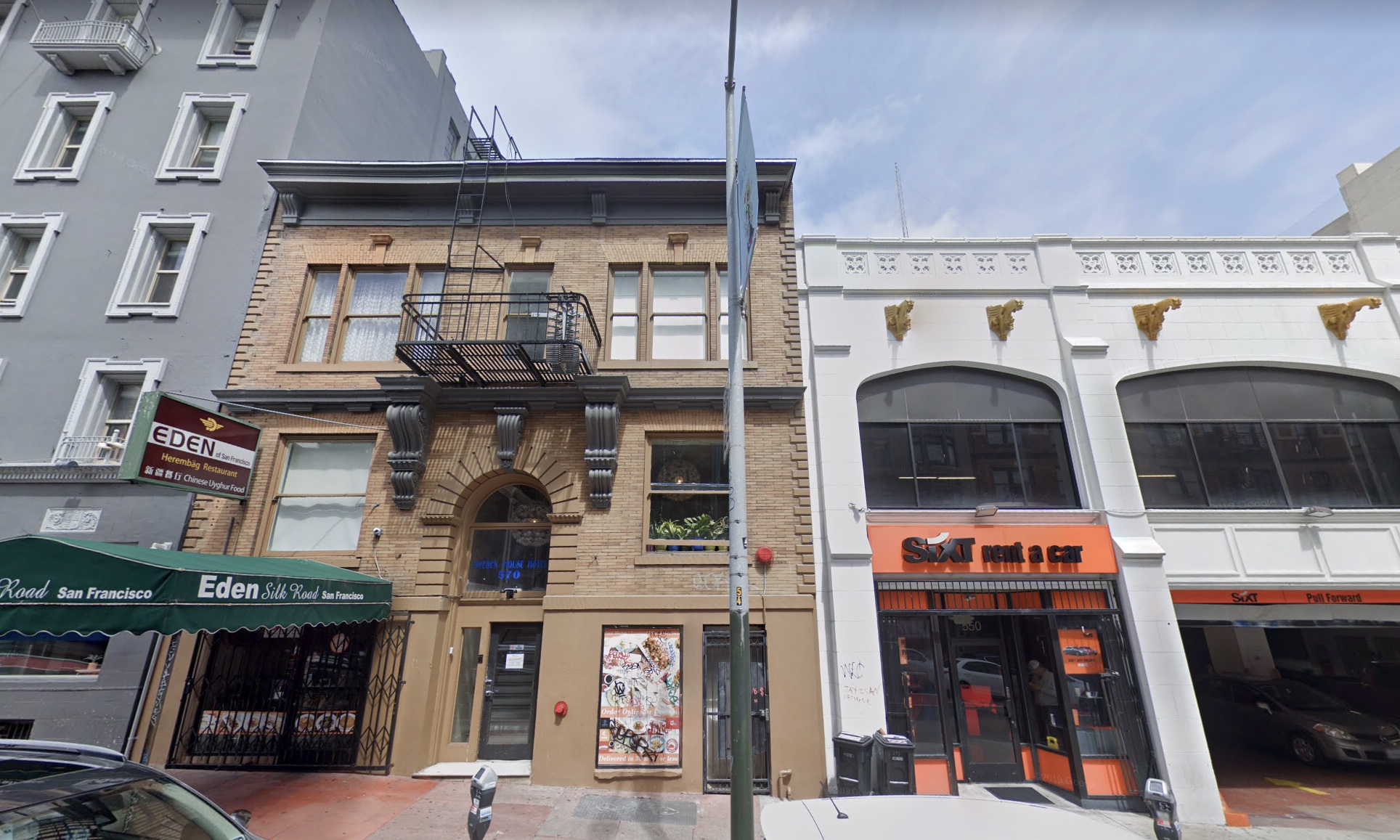
550 O’Farrell Street via Google.
The permit calls for the construction of a 13-story mixed-use building. The ground floor space will contain a 1,448 square foot retail space and a basement underground as well. The rest of the building will provide 111 new residential units to the area. Of the residential units, 36 will be apartments.
If completed, the building would be one of the tallest on the block. The application estimates that construction could cost $17.8 million.
Brink Inc. are responsible for the design, with Sandhill O’Farrell LLC responsible for development.
Subscribe to YIMBY’s daily e-mail
Follow YIMBYgram for real-time photo updates
Like YIMBY on Facebook
Follow YIMBY’s Twitter for the latest in YIMBYnews

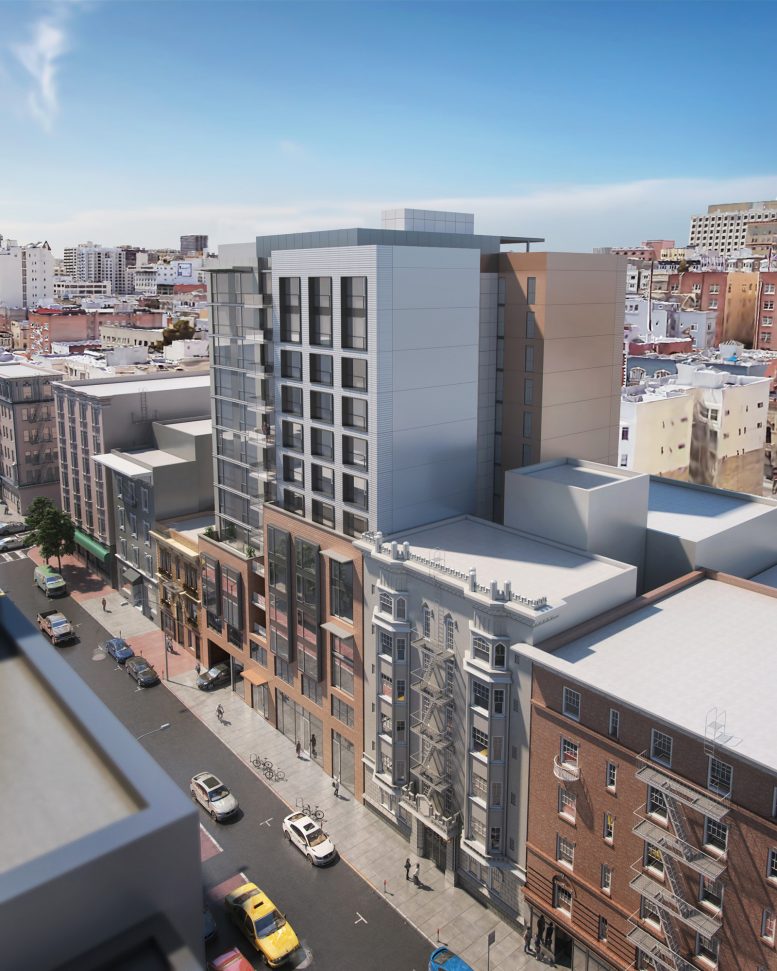
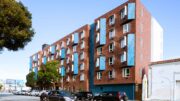
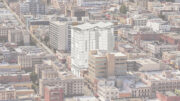
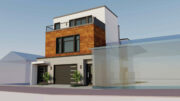

Be the first to comment on "Permits Filed For 550 O’Farrell Street In Tenderloin, San Francisco"