Renderings have been revealed for the proposed 50-story skyscraper at 2700 Sloat Boulevard in the Outer Sunset of San Francisco. The 589-foot tall structure hopes to replace the Sloat Garden Center across from the San Francisco Zoo with 680 for-ownership homes and new retail designed by Solomon Cordwell Buenz. Raelynn Hickey of CH Planning is responsible for the application.
The initial plans submitted to the city were rejected by the planning department, which wrote in their first Plan Check letter that, among other objections, “the current proposal includes six buildings in calculating the Base Density, but the Bonus Density only includes one building thereby not meeting this requirement.” The latest crop of documents regarding 2700 Sloat Boulevard includes a new response from a representative for CH Planning, a second Plan Check letter from city staff published last Friday, and a detailed plan set with project facts, renderings, and design information.
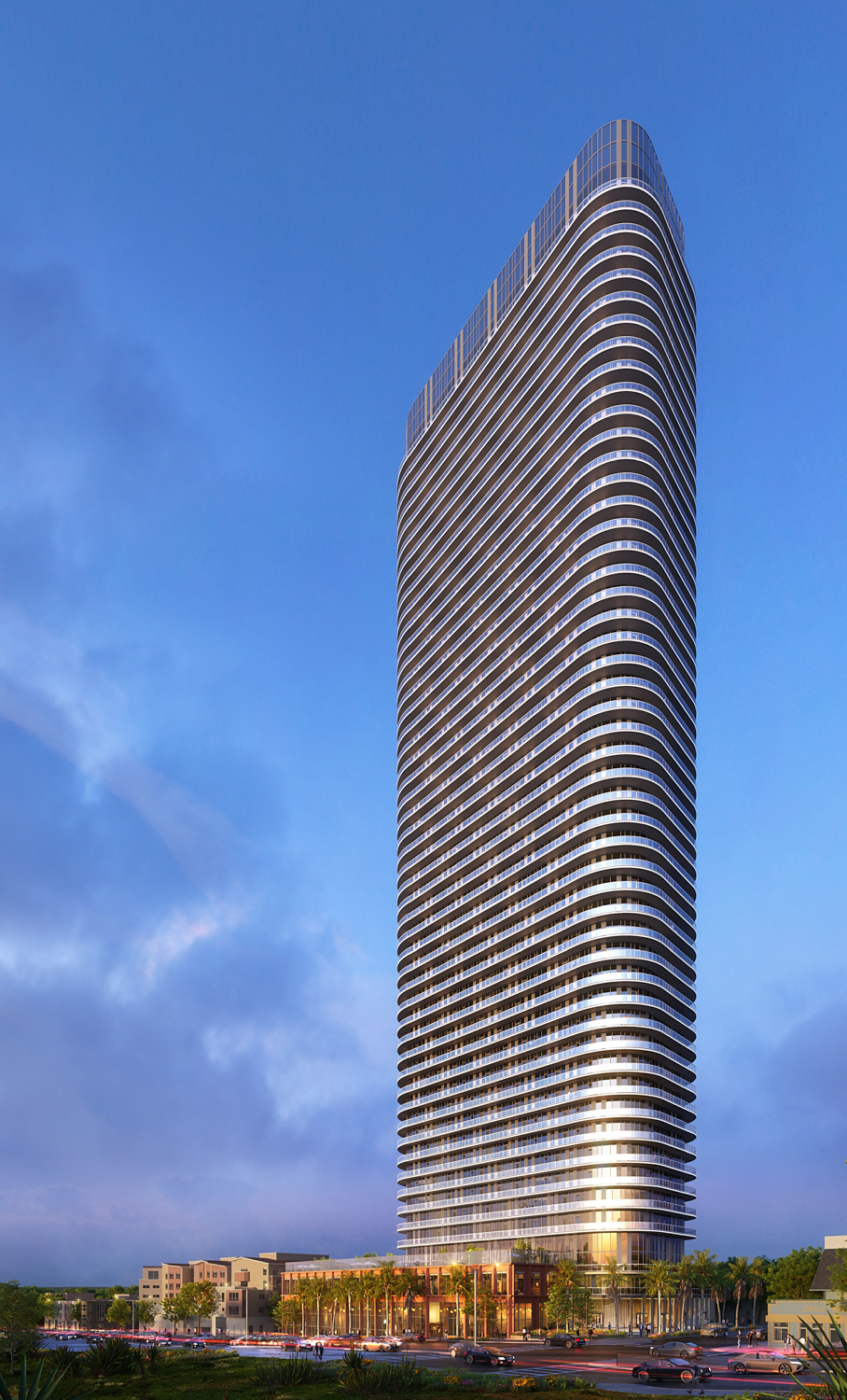
2700 Sloat Boulevard full view from over Sloat Boulevard looking west, rendering by Solomon Cordwell Buenz
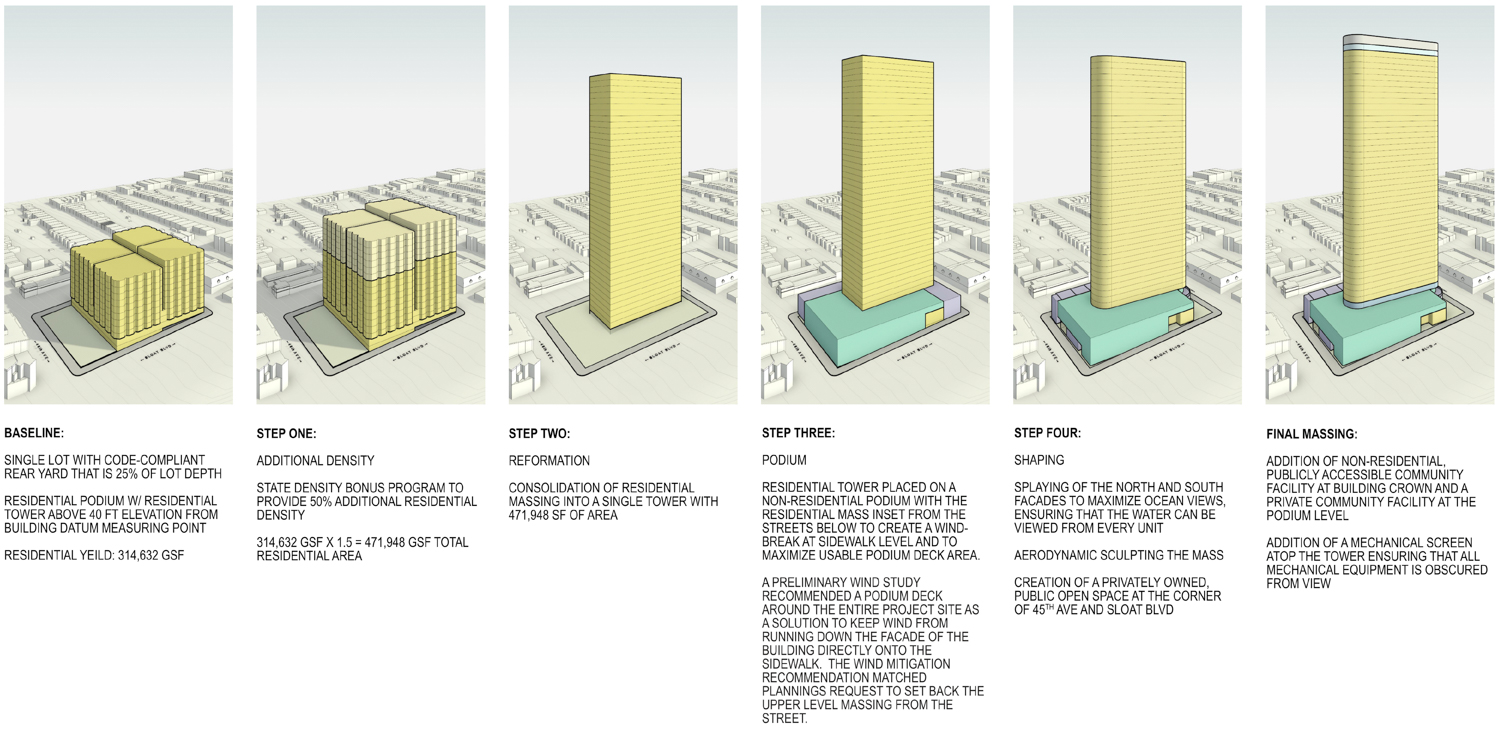
2700 Sloat Boulevard updated massing evolution, illustration by Solomon Cordwell Buenz
Revised plans have now been submitted, including a response from representatives for CH Planning stating that the plans were submitted “under protest and with a full reservation of writes,” going on to say that the “applicant disputes the City’s interpretation of State Density Bonus Law….” The revised plan now considers base zoning with a single building, creating a 12-story base project with 325,350 square feet for housing. The developer uses the State Density Bonus program to increase the residential floor area by 48% to 484,930 residential square feet. This calculation for the 50% density bonus is contested by the staff, which write that the proposal is 316% taller than base zoning with a 372% increase in floor count, and a 70% increase in apartments.
In response, the second plan check letter from the San Francisco Planning Department writes that the revised plan “also does not comply with the Planning Code. It too is considered non-code-complying and not subject to the Housing Accountability Act.” Without the Housing Accountability Act determination, the filing could not be streamlined for ministerial approval via Senate Bill 330. The department goes on to suggest “that the applicant apply for a Legislative Amendment should the applicant wish to move forward with the new Project as proposed. Because the new Project does not comply with the requirements of the Planning Code, even accounting for any potential bonuses under the State Density Bonus law, a rezoning would be the only path forward for the new Project.”
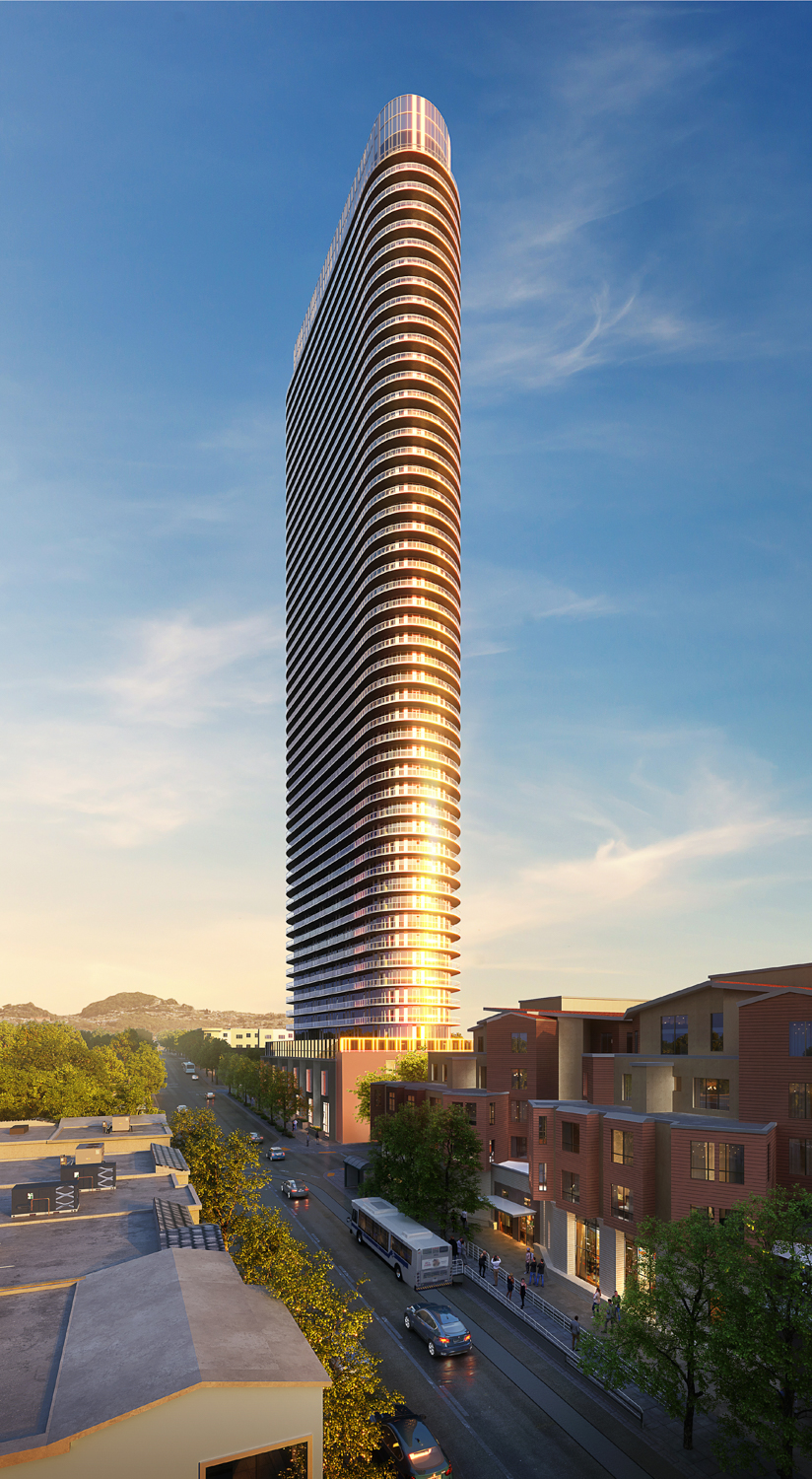
2700 Sloat Boulevard seen over Wawona Street, rendering by Solomon Cordwell Buenz
The final issue response given by the city is regarding affordable housing. The applicant has pursued lowering the income qualification from 80% AMI to 50% AMI to better align with the State Density Bonus law description of very low-income housing. The applicant’s representative writes that they failed “to see any rational basis for City’s refusal to permit the applicant to further reduce the low-income AMIs.” In response, the city staff stated that “ownership units at 50% AMI is not currently permitted as part of the City’s Inclusionary program,” going on to say there is no administrative appeal path.
Solomon Cordwell Buenz is the project architect. New renderings show the tower wrapped with glass railing balconies. The facade will consist of floor-to-ceiling windows and aluminum panels. Its triangular floorplate will be softened with rounded edges, making the building appear narrowest when viewed from the west on Ocean Beach towards the 50-foot wide nose. The floorplate tappers out to a 78-foot-wide eastern facade. By contrast, people looking at it from the north and south will see the 179-foot-long profile.
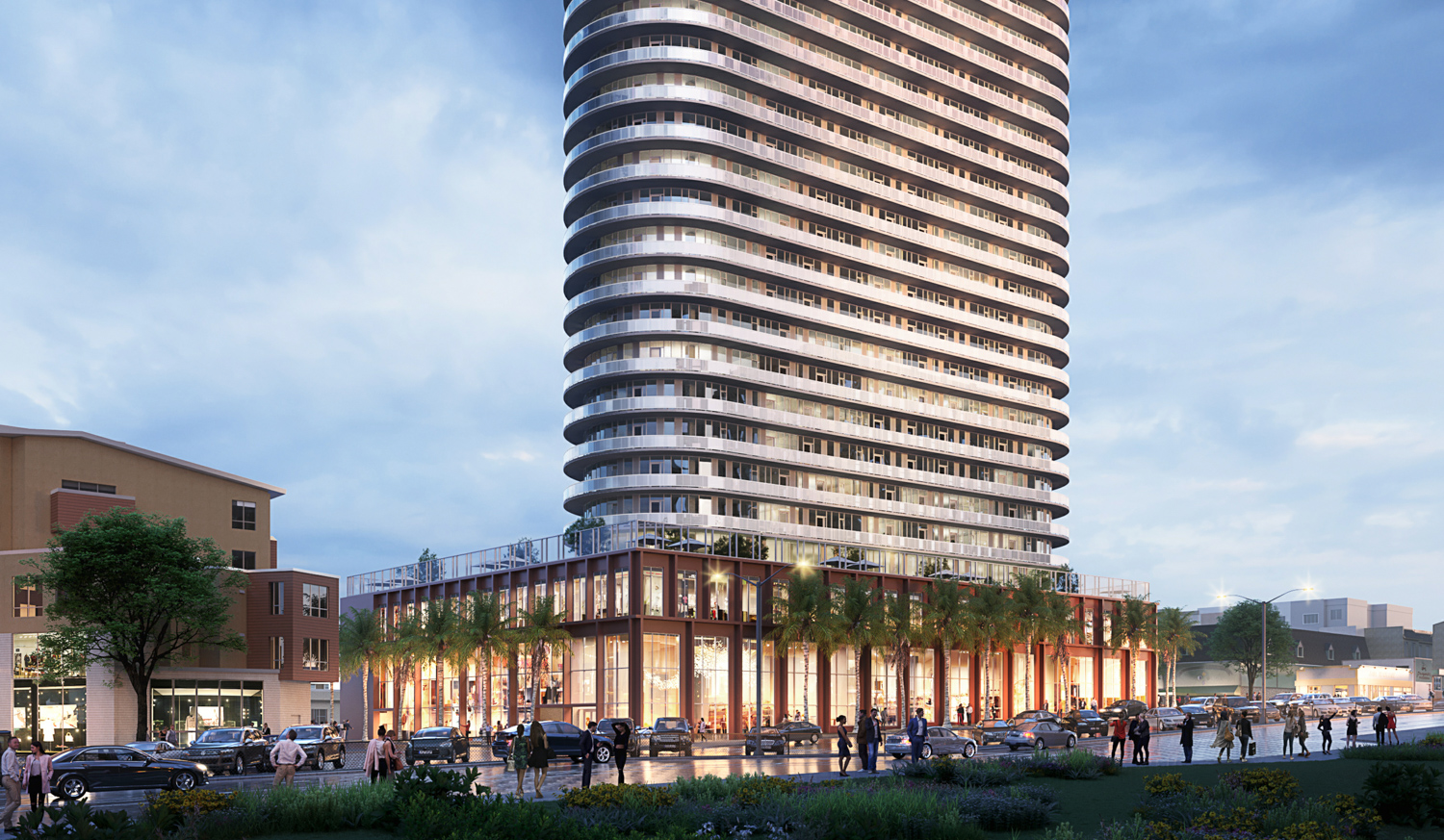
2700 Sloat Boulevard podium view, rendering by Solomon Cordwell Buenz
Along the podium facing Sloat Boulevard, the deck will feature large double-height windows framed by silver and faded international orange-painted metal girders conforming to the gradual slope of the property, with transparent glass showcasing the interior shops and gym. Along the third floor, the rectangular mass will be punctuated by a consistent row of windows, establishing a rigid datum below the resident’s amenity deck. Along Wawona Street, a row of six retail spaces will be housed in two-story townhome-style units complete with landscaped stoops.
Confluence is the landscape architect. Details about the landscaping remain scarce at this preliminary stage. For the streetscape, the project applicant writes they anticipate “undertaking a range of public realm improvements along all four frontages, including sidewalk widening, installation of street trees and landscaping, lighting and hardscape improvements.” Illustrations show bulb-outs at each corner, an extended plaza close to the residential lobby, and widened sidewalks around the retail.
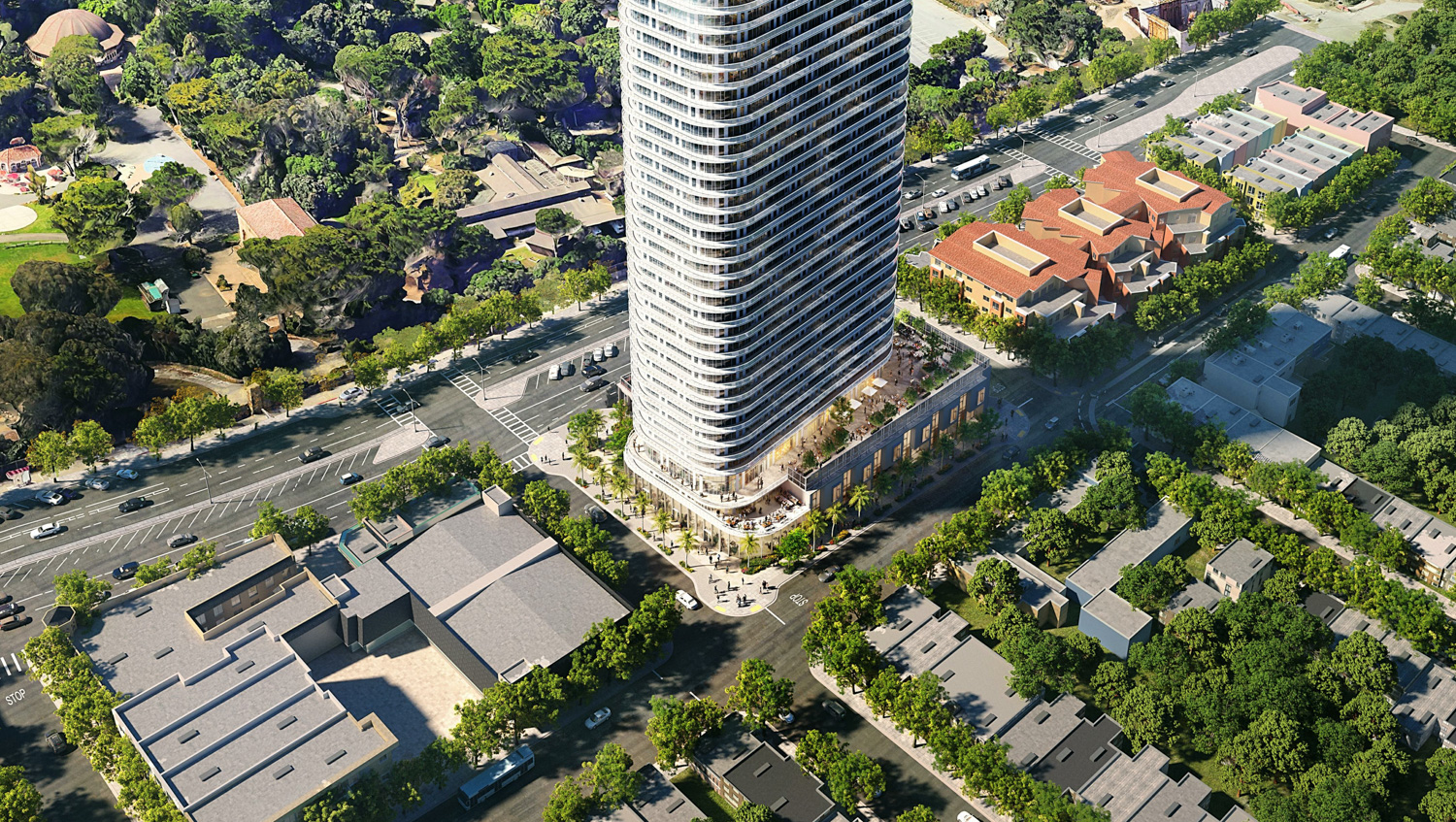
2700 Sloat Boulevard aerial podium overview, rendering by Solomon Cordwell Buenz
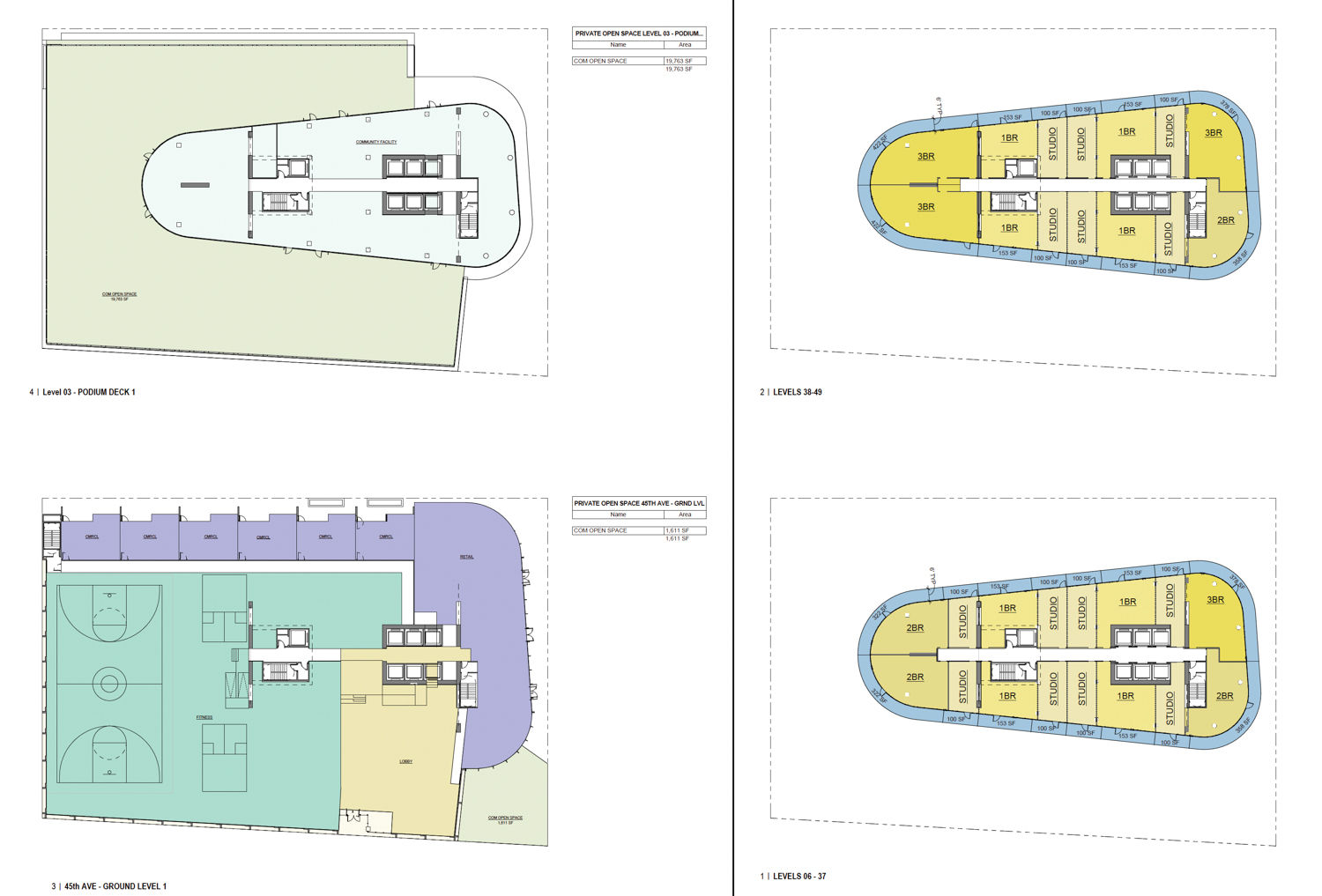
2700 Sloat Boulevard floor plans, illustration by Solomon Cordwell Buenz
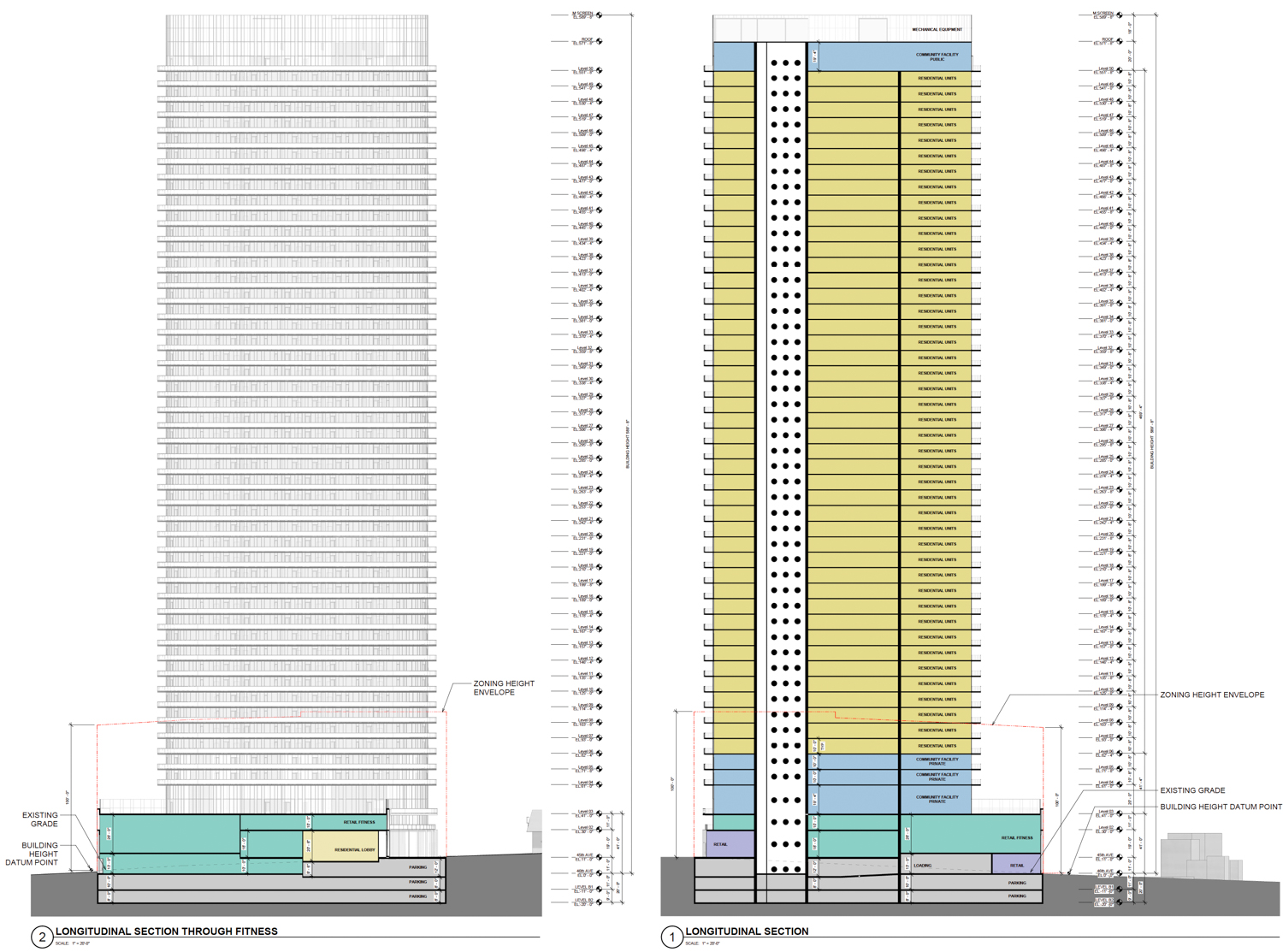
2700 Sloat Boulevard cross-sections, illustration by Solomon Cordwell Buenz
The revised plan calls for a 589-foot tall structure spanning 669,010 square feet, with 484,930 square feet for housing, 43,730 square feet for community space, 15,300 square feet for shops, 31,070 square feet for a commercial fitness center in the podium deck, and 94,090 square feet for parking. Unit sizes will vary, with 328 studios, 176 one-bedrooms, 108 two-bedrooms, and 68 three-bedrooms. Of the 680 units, 110 will be designated as affordable to households earning around 80% of the Area’s Median Income.
The two-level subterranean garage will have a capacity for 212 cars using the city’s Car Sharing program. The San Francisco planning department writes that the code program aims to “mitigate the negative impacts of new development by reducing the rate of individual car-ownership per household, the average number of vehicle miles driven per household, and the total amount of automobile-generated pollution per household.”
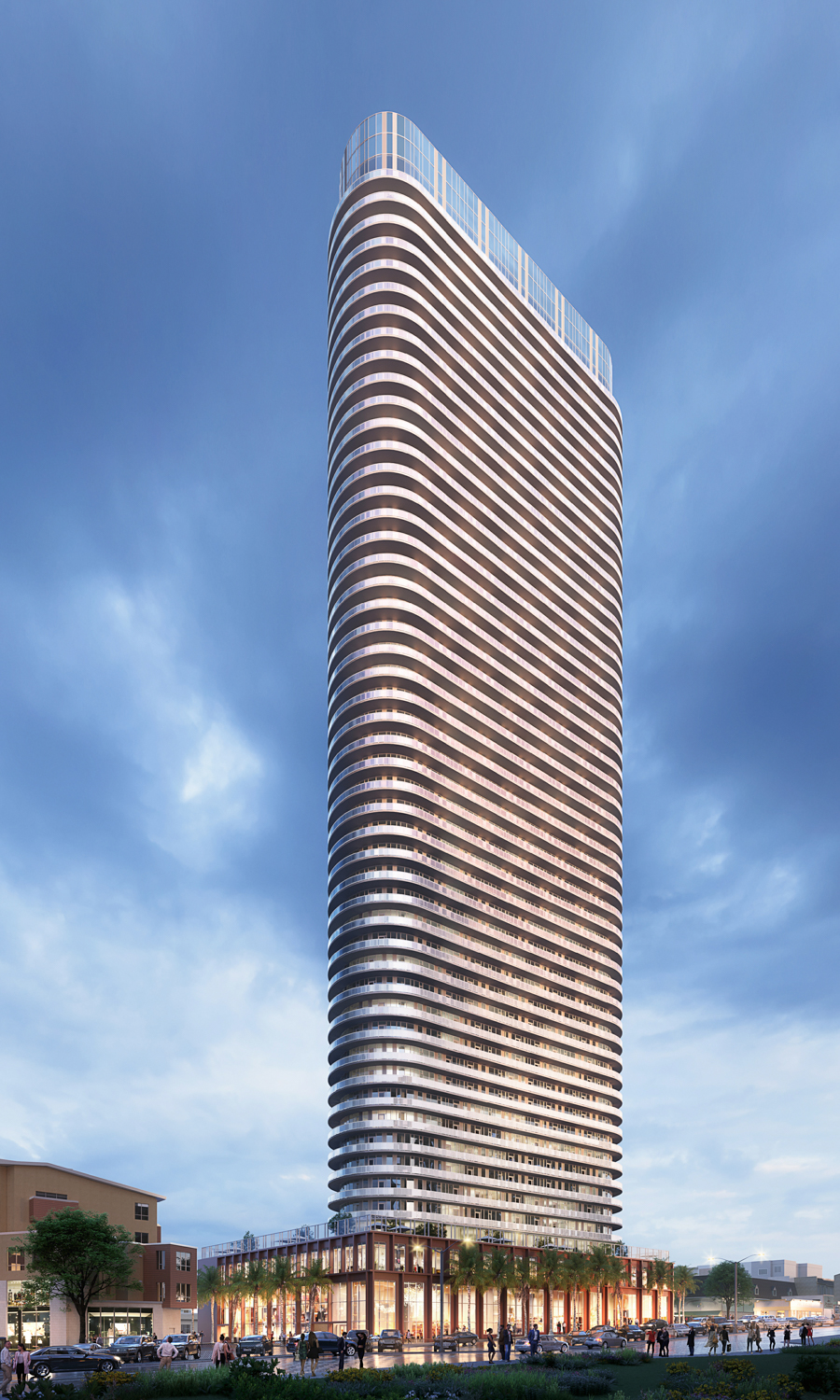
2700 Sloat Boulevard, rendering by Solomon Cordwell Buenz
The 0.87-acre property is located between Sloat Boulevard and Wawona Street between 45th and 46th Avenue. The project is within the Sunset Chinese Cultural District area, which was created in July of 2021 and is the only cultural district on the city’s west side. Residents will be across from the recently-opened Westerly apartments, Java Beach at the Zoo, and the United Irish Cultural Center. The San Francisco Zoo will be just across Sloat Boulevard. Ocean Beach is two blocks away, across the Great Highway.
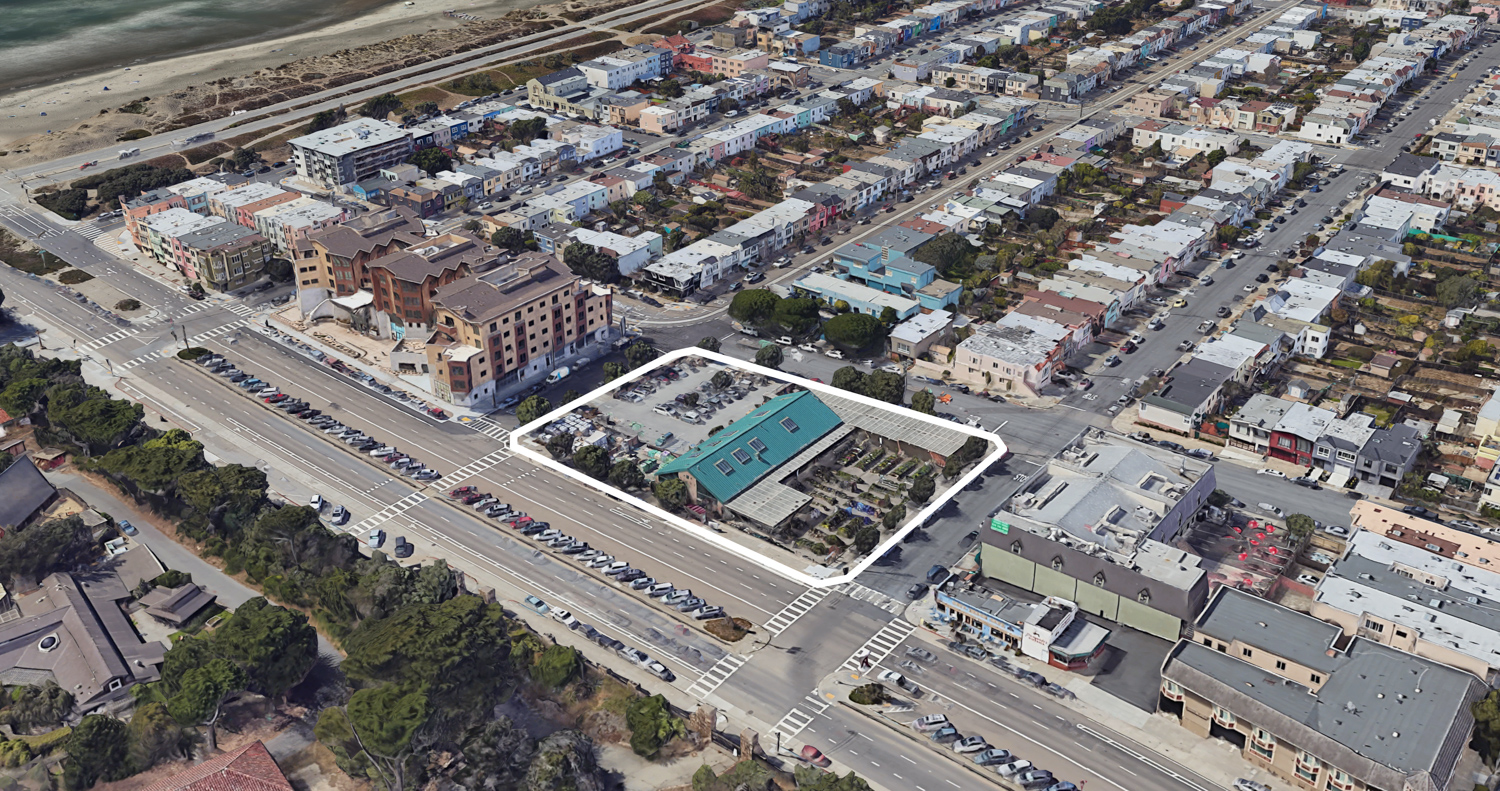
2700 Sloat Street, image via Google Satellite, outlined by SFYIMBY
Thornton Tomasetti is the structural engineer, Langan is the civil engineer, and Meyers+ is consulting for MEP Engineering. Construction is expected to cost $210 million, just over a fifth of a billion dollars, and last around 20 months. City records show that the property was sold in December of 2020 for $8.5 million.
Subscribe to YIMBY’s daily e-mail
Follow YIMBYgram for real-time photo updates
Like YIMBY on Facebook
Follow YIMBY’s Twitter for the latest in YIMBYnews

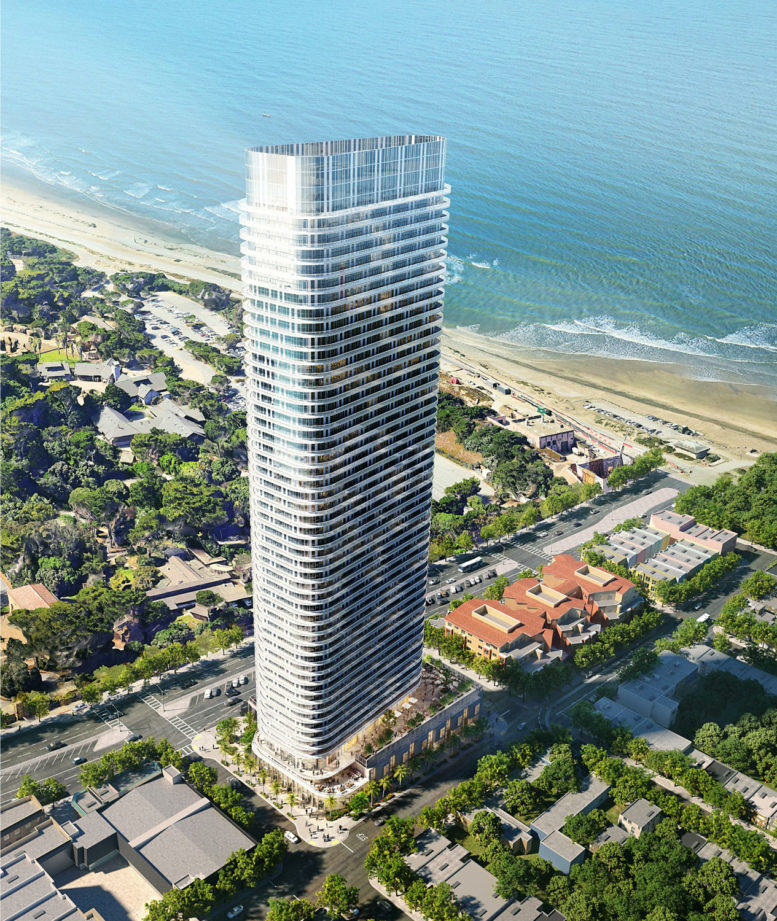




Renderings look great! Will these be condos or rental apartments? The line about the Density Bonus sounds like they’ll be condos for ownership.
The first paragraph states “for-ownership.”
I mean, I don’t agree with the location. There are tons of parking lots and old low density warehouses in SoMa that something of this size would be much better suited for. In addition, half of this building would literally be in the clouds and fog most of the year. Who wants to pay a ton of money just to look out the window and see nothing but fog?
Only a daring 50 storey high rise condo building in the Sunset Slot project will justify the current under ridership of high cost union workers running the MUNI and dangerous under patronized BART system that Gov Neesom had to waste another $5 billion to prop these public transit up to keep over paid union workers in their jobs!
With more density of dwellers from even more 50 storeyed condos and apartment in the Sunset, maybe MUNI and BART can operate without another $5 billion the following year when more riders from Sunset condo and apartment projects use public transit maybe it will go underground to the BART downtown to meet SB 330 requirement to meet housing for the non union working class against selfish over paid NIMBYs union workers who mostly own single family housing usually passed from their parents!!!
TIME FOR A BIG MIAMI WEST PROJECT TO SMASH THE SELFISH RADICAL DEMOCRATS LIBERALS WHO JUST WANT TO KEEP THE VALUES OF THEIR SINGLE FAMILY HOMES TOO EXPENSIVE FOR US TO AFFORD TO RENT OR BUY IN SAN FRANCISCO BAY AREA.
How absurd. Go home.
That certainly looks out of place…
This building is absurd. Stop trolling and site this building in a neighborhood with the transit density to support it. This will never get built, and is just making people hate the good programs being abused to try to get it approved.
I agree. This monstrosity does not belong at this location.
Caron, this is YIMBY not NIMBY. Build all the housing. Adding housing helps the community, and yes I know it might hurt your home value, sadface.
Agreed
Most ridiculous housing development. Miami Beach here we come
The NINBYs in Sunset are just trying g to protect their single family homes values by protesting with lots of garbage excuses regarding who does not want to pay good money for living in the clouds! For one I and many would because only a few months and time of day will the fig will be thick and living in the cloud is Zen, tranquil away from the daily hustle and bustle!!!
This looks dope.. build it
Agreed!
Good luck seeing sh*t from up there.
How about 10 stories? This will become a poster child galvanizing nimbyism due to its size in a low rise area. Big mistake because we want to win converts.
Agreed. I’m all in on filling the sunset with mid rises – would provide tons of housing and keep the area to a nice scale. This is a douche nozzle.
This is ridiculous. It’s far too tall for the neighborhood. It’s windy as heck there so the outside decks will not be usable. The Westerly which is across the street is not selling. I hate these developers who are trying to bend the rules. This won’t be built as shown.
Ahhhh NIMBY tears you love to see it
nah. I lean significantly YIMBY and agree this one is grossly out of place and will provoke the negative reaction that ‘ugh’ mentioned above. build denser here, sure – it’s right at the end of the L line, isn’t it? – but this thing is unrealistic, as Planning has stated.
Construction of this vastly oversized project will create a nightmare for the adjoining community for several years. It will create a permanent traffic and parking problem and will cast a huge shadow in an adjoining neighborhood of small single family homes, not to mention the SF Zoo. The statements about stopping car owners from living there are fanciful. There is no guarantee that those goals will be met.
It would break the whole natural view from Suttro. A big spike in the middle of a sunset over the ocean would just be sad. If you hate sunsets sure go ahead and build it.
Agreed. Obviously. This travesty would make the Salesforce dildo look like a beautiful old-growth redwood tree. I can’t even imagine how it’s possible a building of this size is being considered in this area. And the point about shading out resident’s homes is very well-considered.
Oh man, this is like the ultimate YIMBY test, cos I hate it so much lol. Are we allowed a certain number of vetoes every year before our YIMBY badge is revoked? Hahaha
I have not been opposed to any other developments on this site, but good gawd are they trolling us?
Imma NIMBY Karen for this specific case lol sorry folks 😛
I love the audacity of this building. Curious what the structural engineers think considering the land this is to be built on.
Right! Most of the Sunset is a dune field.
But most of FiDi East Cut/Mission Bay is built on former landfill. There’s a way to make it work. Just cost a pretty penny.
I should live so long as to see this actually get built.
I’m glad the zoo animals will finally get some relief from the hot sun with the tall dark shadow this building will create. Is it possible to make it even taller, maybe add another 50 stories to really send a message to all of the neighbors.
as if this area of the city was so sunny all year round …
as if the sun ever shone from the north side of buildings in the northern hemisphere
😂😂😂
To have to jump through hoops and regulations that make this building a reality will take a good deal of time. This building must meet earthquake resistance standards. It would be nice if the building doesn’t lean any direction. Expensive.
Great access to Muni, but goodbye ticky-tacky houses!
Might the explosive design work better if it was built in Pacific Heights?
The Salesforce Tower has 61 floors….. 50 makes no sense in the Sunset. Chop it in half, 25 is plenty.
Give ’em Enough Rope.
Sunset can be so ugly sometimes, this should add some character to the neighborhood
Sunset is a beautiful neighborhood, this building will make it ugly.
The people that respond to comments critical of this project (and they are mostly right, including those that support more high density developments) and claim we are all NIMBYs for pushing back, look really small and petty in their comments. This project isn’t an answer to our needs and those cheering this on here are really just making the movement for more housing less desirable and more likely to fail.
Meant to post this separate from other comments. Not a direct reply, sorry.
Build it. This is the kind of daring developments that are needed to make this city affordable. If you have a problem with this you need to reevaluate your priorities.
You sound like a bot who works for the people planning this.
Any mention of the foundation since it’s being built atop a sand dune?
Middle finger salute. . . The building looks like a giant middle finger salute sitting like a irredeemable blight on the epic San Francisco oceanfront. . . A giant middle finger salute to the ocean, to mother nature, to the world, to the rest of the city.
That is exactly what it is. Thank you, Scott Wiener, for paving the way to further deface SF.
Absolutely
Exactly. Bravo. Well said.
A couple of observations
I am an architect with a lot of highrise construction experience the following is my take:
1. A 50 story building in the sunset district is not compatible with surroundings homes.
2. Anyone lives in sunset know that sunlight is a valuable resource and this building will cast a shadow line probably up to GG park, depriving many homes of sunlight.
3. Foundation system for a 50 story building will be extensive and dewatering process may have effect on neighboring building shallow foundation systems coursing potential foundation settlement.
3.there are more suitable construction sites in downtown area for a 50 story skyscraper.
Cut the crap, Frank. If you are really an architect, you should know that the sun does not sit still and would only be “depriving many homes of sunlight” for a matter of minutes.
Half the height would be much better – this is grossly out of place as is.
Yes I’m really an architect, I might be off regarding shadow but never the less a 50 story tower in the sunset is not appropriate and should be built in downtown.
I’m trying to be open to this. Maybe a shorter version but I’m not sure how short. Good point about windy balconies being unusable, but they do give this thing a ribbed look for our viewing pleasure. Bad point about shadows over the zoo as we’re in the Northern Hemisphere. Would definitely need to be anchored down to bedrock…
When I first saw this post I thought it looked like an April Fool’s joke. Ridiculous zoning!
That tower would be a first one of the future long row of ones along the SF ocean beach like Miami Beach. We won’t live long to see that happens.
Lol. This proposal is hilarious (and a little scary).
Love the trolls here. This is awful, out of place, and a logistical and environmental nightmare.
I agree.
Horrendous.
One good earthquake and it will fall ..it’s all sand, instant swimming lessons for all
given the area is already gridlocked during commute hours, and the only public transportation are buses, which are already full.
how are people going to commute to work?
Total eyesore. Leave it to SF to (try) to do the right thing in the absolute worst, most bone-headed way possible. Every time.
Put San Francisco’s new apartment towers on the tops of hills, like they did atop Nob Hill, Russian Hill, and Pacific Heights in the old days. Hilltop towers are one of the City’s signature ideas. Put new towers atop transit-friendly places like Anza Vista and Laurel Heights. Further west, do more density, more spectacular towers along Geary at Land’s End/Sutro Heights. Build the Geary subway to service the new west side!
It’s a sky high version of the Monolith in the film “2001.” Given its proximity to the San Francisco Zoo it should drive the apes into a frenzy. Who knows? It might be a catalyst for our furry friends to further human evolution: we certainly need it.
“it should drive the apes into a frenzy” As a lifelong Kubrick fan, this has me in stitches…
I thought we were having sea level rise. Ocean Beach is allegedly going to disappear. Will a large portion of this building not just end up underwater? Why would anyone who believe there will be sea level rise be building anywhere near the coast?
Just what the Sunset needs(not), especially after the city closed the great highway to cars on weekends when we all need it. I guess these people get to spew exhaust into the neighbor’s living rooms, too, as they drive surface streets instead of the great highway to get to work and groceries. Given the ridiculousness of how the city is being run these days, I wouldn’t be surprised if it gets approved. Added bonus: it fits in so well with the neighborhood. (Another not!)
Millenial Tower 2.0, building on sand, water and the San Andreas earthquake fault; what could posdibly go wrong?
Awaesome and forward thinking. 50-100 years in the future, that area could be subjected to ongoing seasonal floods, leaving only high-rises completely intact and liveable.
Get off thr drugs
Sorry for the spelling error!
Way too much parking, even with car sharing.
Subterranean parking costs $50,000 to $75,000 per spot to build. The car share spots alone will cost $15 million. The money would be better spent if the developer contributed it to transit improvements.
Excellent point about costs of even carshare parking BUT…
There will just be an official (and an unofficial/organic) rideshare zone that will be crazy much of the day.. and similar for food and other deliveries.
So I am not sure how much “transit improvements” will help at this location, as even with planned improvements to the Taraval line it’s a long trip to everywhere else, yes?
Conservation maps show this block is liquefaction. What’s the plan? Dig farther until you find bedrock?
Half of downtown is a liquefaction zone doncha know!
If they ever actually build this monstrosity, it will be one more nail in the coffin of a once beautiful city.
Come to think of it though, the next big one (and there will be a big one) should take care of it very nicely.
Do we ever learn?
For an Yimby site, there does seem to be a lot of anti development rhetoric here. Same talking points used on the TransAmerica pyramid and the anti manhattanization movement. I honestly don’t mind it that much. The west side of the city needs to densify. Not saying we need 50 story towers everywhere but a few absolutely won’t hurt. You don’t like height? Move down the peninsula and get out of the city. A single tower won’t ruin the fabric of the neighborhood.
Also, fyi, there won’t be any shadows on the zoo. Learn how shading studies work.
Beautiful building. More high density housing is EXACTLY what SF needs! BRAVO!!!!
It’s not April 1st is it? This is not even a bad joke. After destroying SOMA, and turning it into Emeryville, now the Sunset will become Miami Beach? It may be a wet dream for greedy developers, but the last nightmare for anyone who cares about what is left of San Francisco.
NIMBY idealism is not welcome here. Change is for the better. SOMA definitely needed to be up zoned. It wasn’t upzoned enough.
It’s obvious the tower is a response to the city claiming the set of building they wanted to build wasn’t compatible with the states density bonus but that seems to be lost onpst commenters, as if they never read the article…..
now build 100 more of these!
I would love to see a rendering of this set during an average (fog-covered) day in the Sunset. Spoiler alert; it won’t be as attractive, appropriately placed, or reasonable when shown in the actual context. At a minimum, those wrap-around glass railing balconies will look pretty out of place.
Comical amount of rust and corrosion
The only reason I’d support this is because of how much it pisses off the right people. 😂
The people that respond to comments critical of this project (and they are mostly right, including those that support more high density developments) and claim we are all NIMBYs for pushing back, look really small and petty in their comments. This project isn’t an answer to our needs and those cheering this on here are really just making the movement for more housing less desirable and more likely to fail.
I don’t believe this will ever get built, at least not anytime soon. Too many hurtles building something of this magnitude in this location. Its hard enough building anything of significance in California, let alone in SF. Too many opinions, feelings, voices to consider. Way too many regulations to make this worthwhile. But more importantly, the zoo animals will not be pleased with all the construction noise.
And the San Andreas fault is only -3 miles away. Plus the outer sunset emergency firefighting water supply is already inadequate, and the tsunami warning system is broken. This is not the answer. YES to more housing on the west side, but 4-5 stories and on transit corridors.
Love it, this is my favorite thing. Shows how much the land is worth and we’re just keeping a chokehold on it with 2-3 story buildings.
Millenial Tower 2.0, building on sand, water and the San Andreas earthquake fault; what could posdibly go wrong?
The Sunset is the ugliest, most boring and monotonous neighborhood in SF. This building would be an inspiring beacon of hope. The whole point of living in a city is proximity to other people; it’s why NY and SF are more desirable places to live than small town Iowa. I want to bask in the glory of this building, and be proud to live in a city where this is possible.
Besides the throat-stopping obscenity of this misplaced mammoth, there are other problems.
> Its proposal for in-building parking of less than one-third of a car per unit guarantees on-street neighborhood parking congestion worse than in the Financial District.
> Normal housing density in this area is about 64 housing units per city block; this 680-unit monster plants ten city blocks into the space of one, assuring a whole new kind of traffic jam in these neighborhoods.
> Parking for the actual Zoo becomes impossible as new tenants will take those spaces themselves, possibly forcing closure of the Zoo
> The abrupt addition of this huge residential load also creates big infrastructure challenges: sewers, water, electricity, emergency services (is SFFD ready for “fire on the 43rd floor” in the Outer Sunset?)
> A big building creates a big radio shadow. This affects cell coverage, AM, FM, TV, and all other wireless functions. The FCC should perhaps be involved.
> Consequent overloading of public transit further burdens our troubled MUNI system
Building a 50-story megalith on sand, near rising sea-levels in earthquake country as the developer proposes, is a concept best implemented by Saturday Night Live. San Francisco already has a “tilting tower,” it doesn’t need another.
Oh man, this is like the ultimate YIMBY test, cos I hate it so much lol. Are we allowed a certain number of vetoes every year before our YIMBY badge is revoked? Hahaha
I have not been opposed to any other developments on this site, but good gawd are they trolling us?
Imma NIMBY Karen for this specific case lol sorry folks 😛
As a former Sunset resident who was pushed out by the Great Highway closure, I’m delighted! I hope they do build it. It’s an obvious troll, but if they do build it, everyone who lives north of Noriega can move in and not have to cut down 48th! Ha ha!
This building will be a blight on our neighborhood. My home right across the street on the corner. This would shut out sunlight over my home and devalue my home. I object to this eyesore being built in this family neighborhood.
Dictatorship of “friendly” neighbors led us into a severe housing affordability/availability crisis.
Argument that building on top of a sand dune leads is dangerous doesn’t hold, look at Dubai and Qatar!
How long until the SF housing element gets decertified and there is no choice but to approve this tower? The march to 82K is not happening…
It’s hilarious how even on the “SFYIMBY” site we are getting the full list of NIMBY talking points in these comments…including some new and creative ones:
– “eyesore”
– it will cast a shadow (oh the humanity!)
– it will cast a RADIO shadow (points for creativity)
– “neighborhood character” (everything built before I moved here is good, everything built after I moved here is bad)
– “I totally support more housing…just not here” (rinse and repeat for every single neighborhood)
– what about parking? (I don’t have parking either and park my SUV blocking the sidewalk but that’s okay because I’m special)
– what about traffic? (I drive everywhere and never take Muni, therefore so will all these people)
– earthquake safety (we have building codes for this)
– fire safety (we have building codes for this)
– this will overload the city utilities (we have building codes for this)
– it will block my views! (world’s tiniest violin)
– “these other buildings have vacancies, so we don’t need any new housing”
– “greedy developers” (meanwhile my property values have multiplied 20x while I pay 1973 tax rate)
– This will DESTROY the neighborhood/city/zoo/my life (it’s a building…take a deep breath and maybe try therapy)
– what is this, Manhattan/Miami/Dubai/Coruscant?
The design looks very mindless. Does the architect actually build anything?
Sign the petition to stop this ridiculous project!
lol they can’t be serious
This troll proposal is designed to get people to accept a 10 to 20 story building, which in itself is not appropriate for this neighborhood. Also, I don’t understand why people frame this as a political issue, i.e. the brain trust represented by commentator David. The residents of the Outer Parkside, whether Democrat or Republican, have a right to have their home values protected, not destroyed by greedy developers. Also, all this BS about affordable housing this project will provide. The project cost will certainly exceed $210,000,00. Are you so stupid as to think there will be truly affordable housing here. Get a clue moron, turn on your fog lights. Every unit in the building will end up on airbnb.com in 5 years. BTW The Sunset and Parkside are great places to live in. If you want live in a hell hole like Miami, then move there…