The Menlo Park Planning Commission has approved four architectural plans for Meta’s Willow Village in San Mateo County. The city reviewed Safdie Architect’s glass-domed meeting and collaboration space, the town square, the office campus, and two apartment buildings. Facebook’s parent company is working with Signature Development Group in a joint venture called the Peninsula Innovation Partners.
Writing to YIMBY, Signature Development Group president Michael Ghielmetti said, ““We were grateful to receive the City’s initial approval at the end of last year and are diligently pursuing the remaining regulatory requirements needed to advance Willow Village. We expect that process to continue through 2024.”
The 59-acre masterplan has a grand vision for 1.2 million square feet of offices and around 1,700 units of housing interlaced with retail, a hotel, and public open space. The center of the campus will be the so-called Town Square, evocative of how Meta founder Mark Zuckerberg has envisioned the civic role of his social media platform. Hart Howerton is Master Planner, with Ankrom Moisan Architects responsible for the residential design. Pickard Chilton is the office architect, and Safdie is Meeting & Collaboration Space architect.
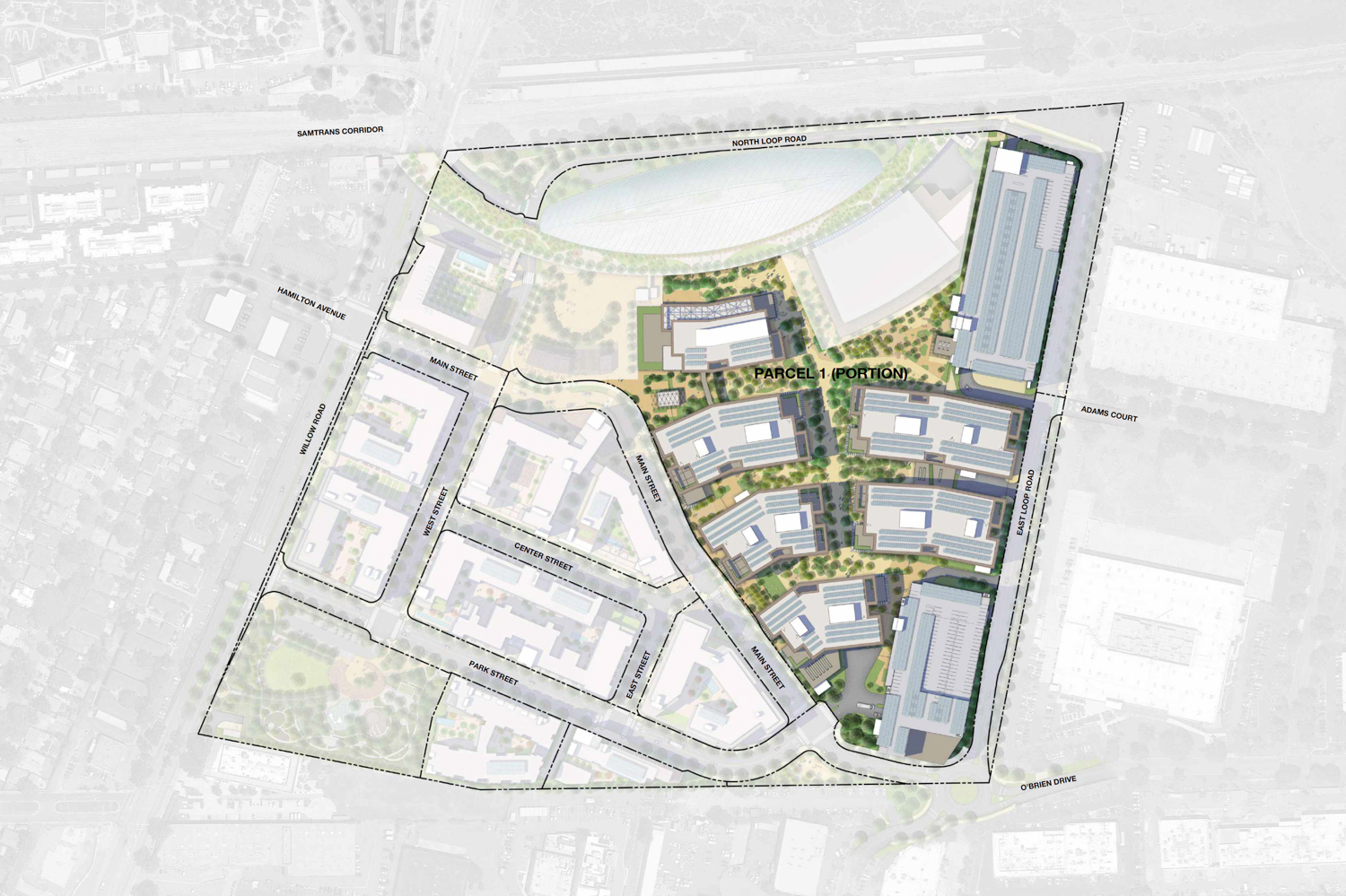
Willow Village office campus outlined, image courtesy Peninsula Innovation Partners
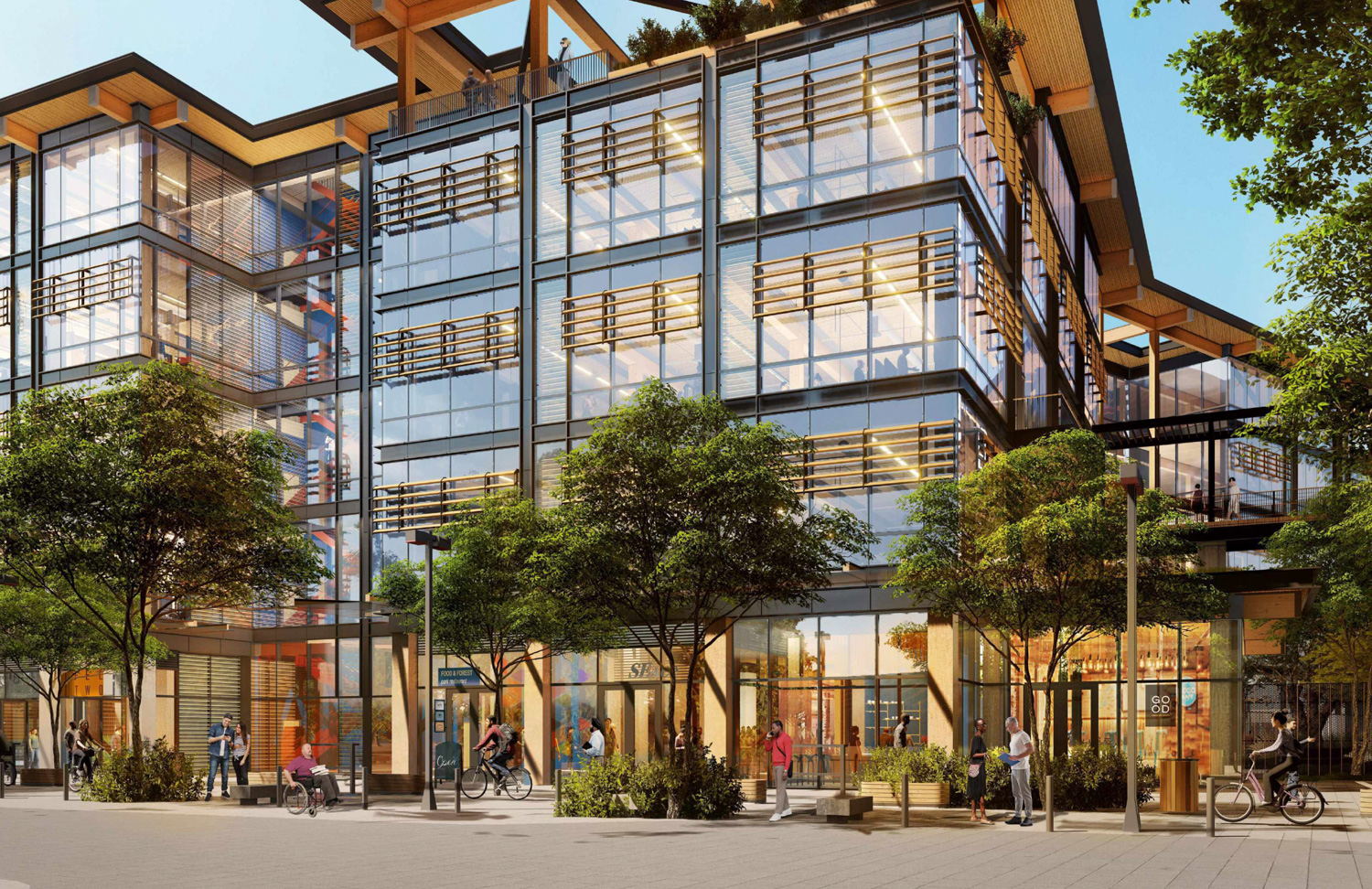
Willow Village offices along Main Street, image courtesy Peninsula Innovation Partners
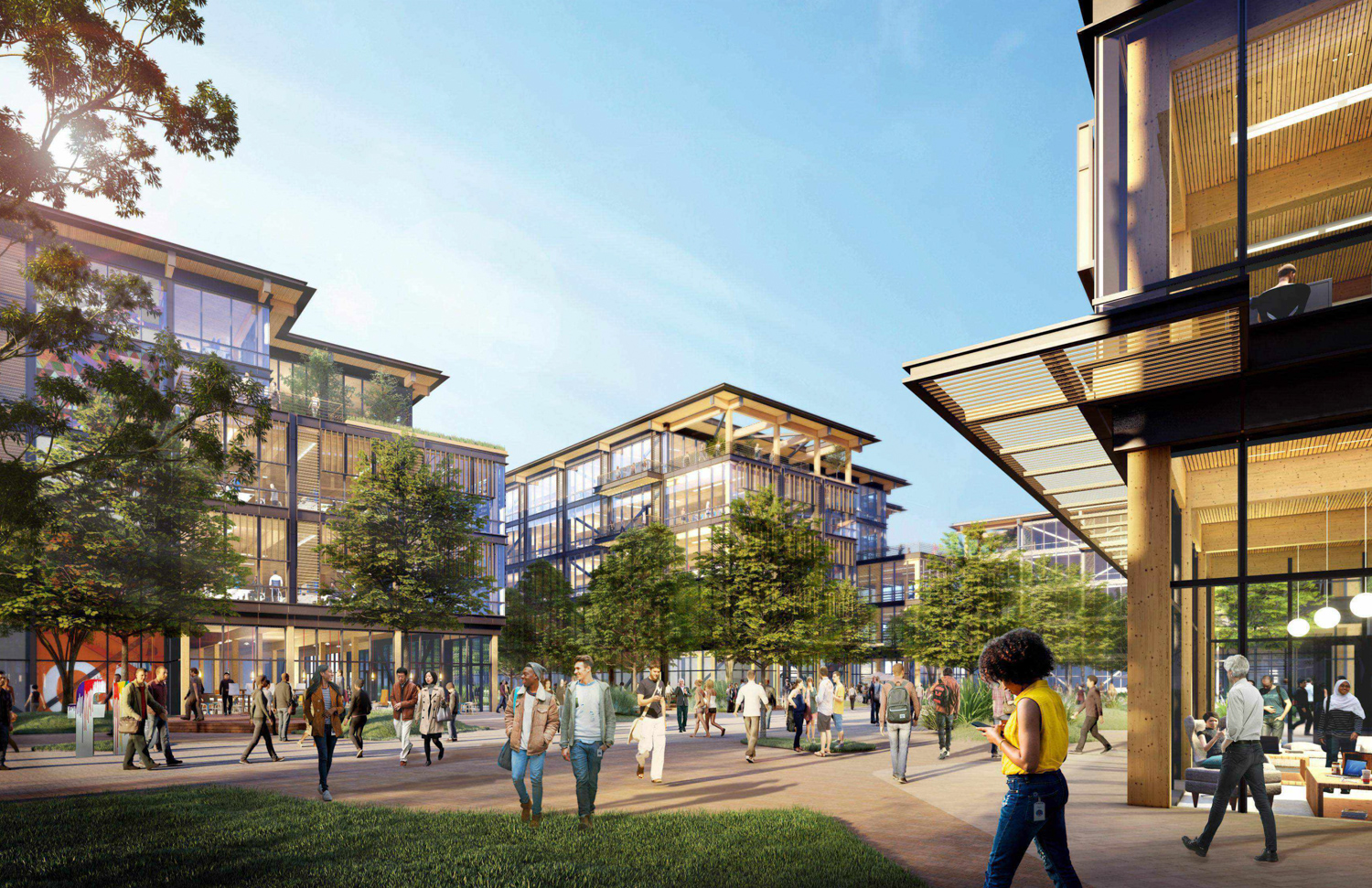
Willow Village offices and the central campus pathway, image courtesy Peninsula Innovation Partners
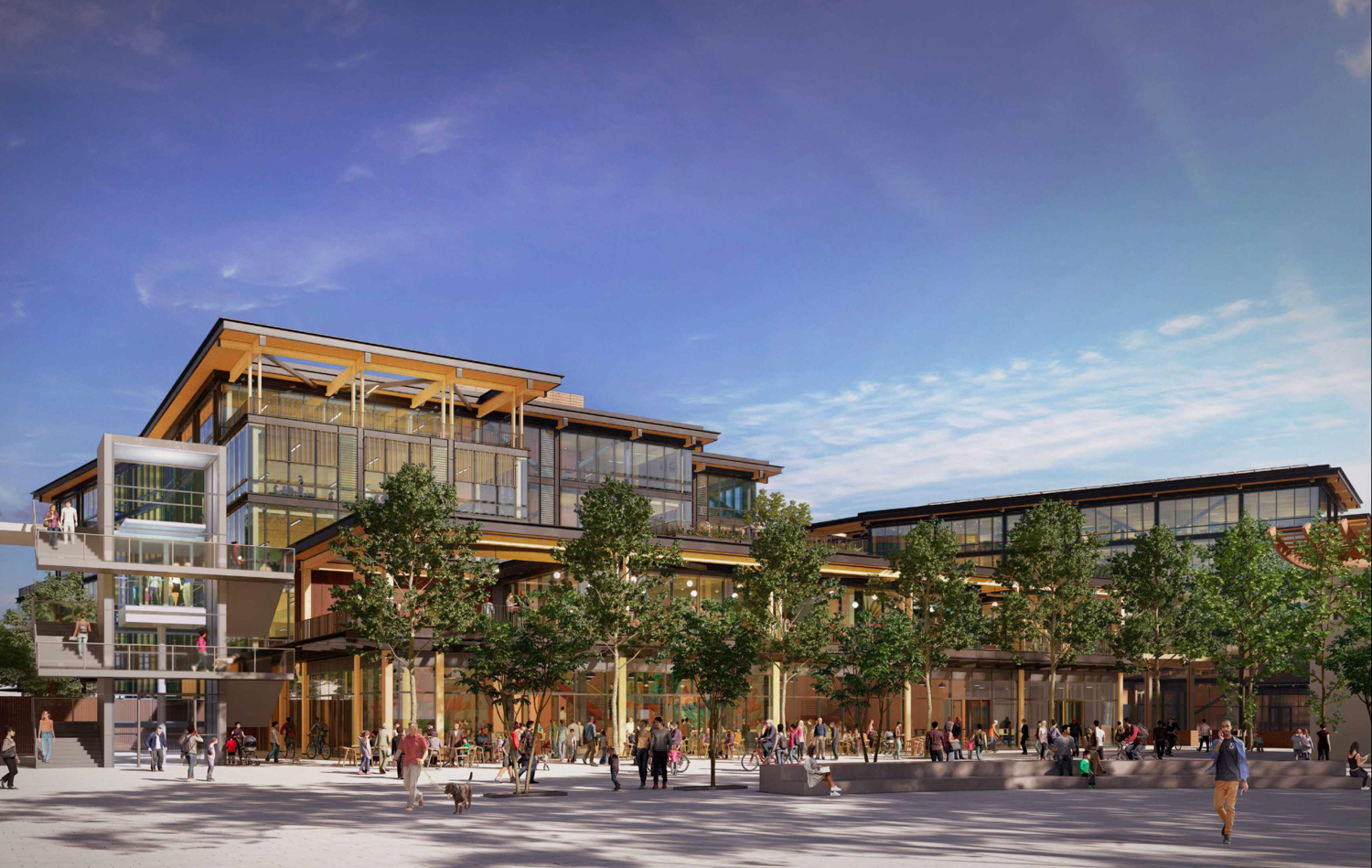
Willow Village offices overlooking Town Square, image courtesy Peninsula Innovation Partners
The largest component of the four architecture plans approved late last month was parcel one, consisting of 1.1 million square feet of office space across six buildings, 30,040 square feet of retail, and 1.1 million square feet of parking in the North and South garages. The two garages will create a capacity for 3,304 cars. Additional short-term parking will be included for 550 bicycles and long-term parking for 130 bicycles.
Pickard Chilton is the office architect. The six buildings will form a cohesive vernacular with heavy mass timber, black steel, and fluted off-white fiber cement board panels. The garages will feature large vertical concrete columns and some horizontal wood-look metal fins. The offices will be connected by a grid of landscaped pathways running north-south to the Meeting and Collaboration dome.
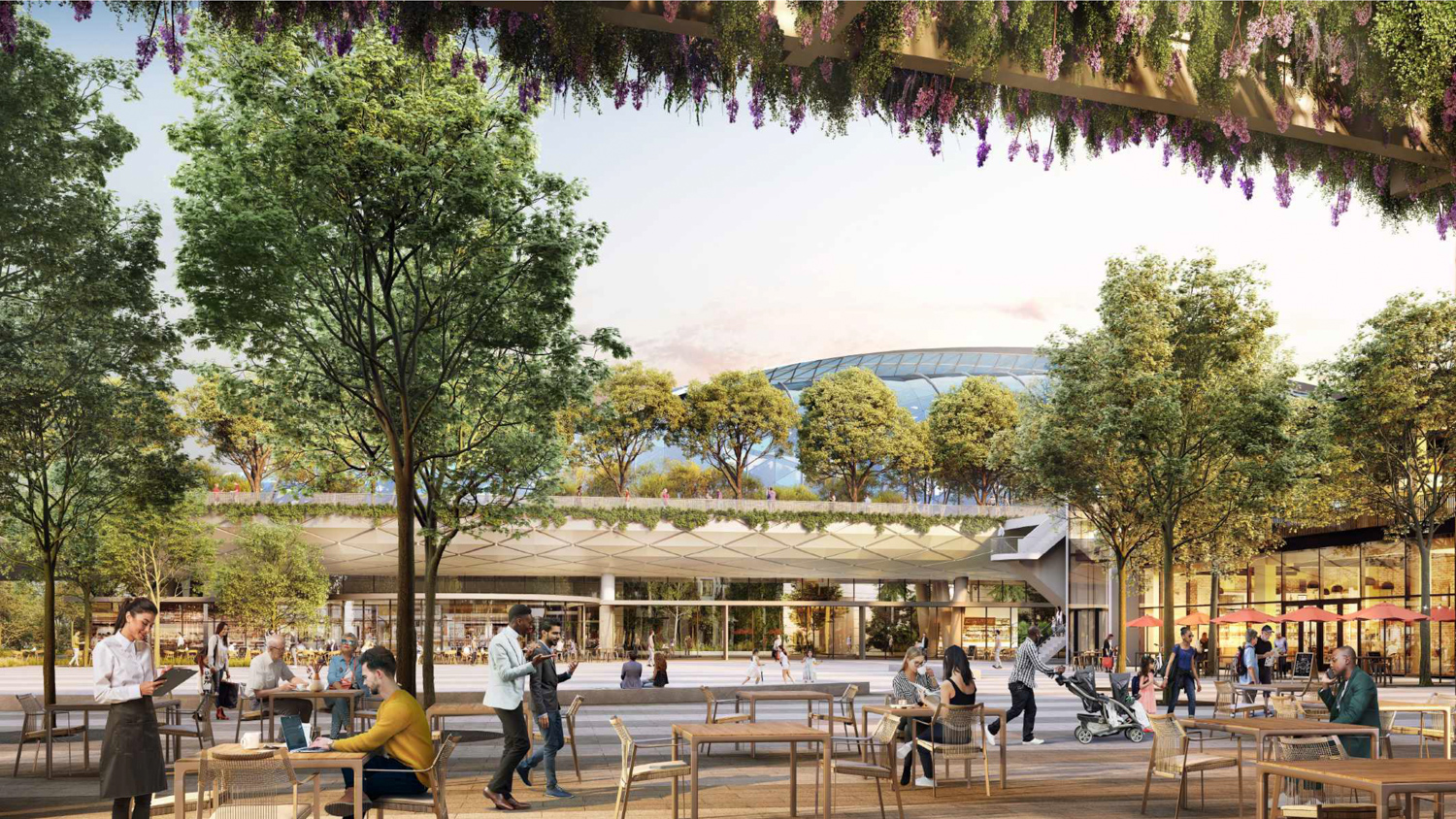
Willow Village Parcel Two town square looking toward the Meeting and Collaboration dome, image courtesy Peninsula Innovation Partners
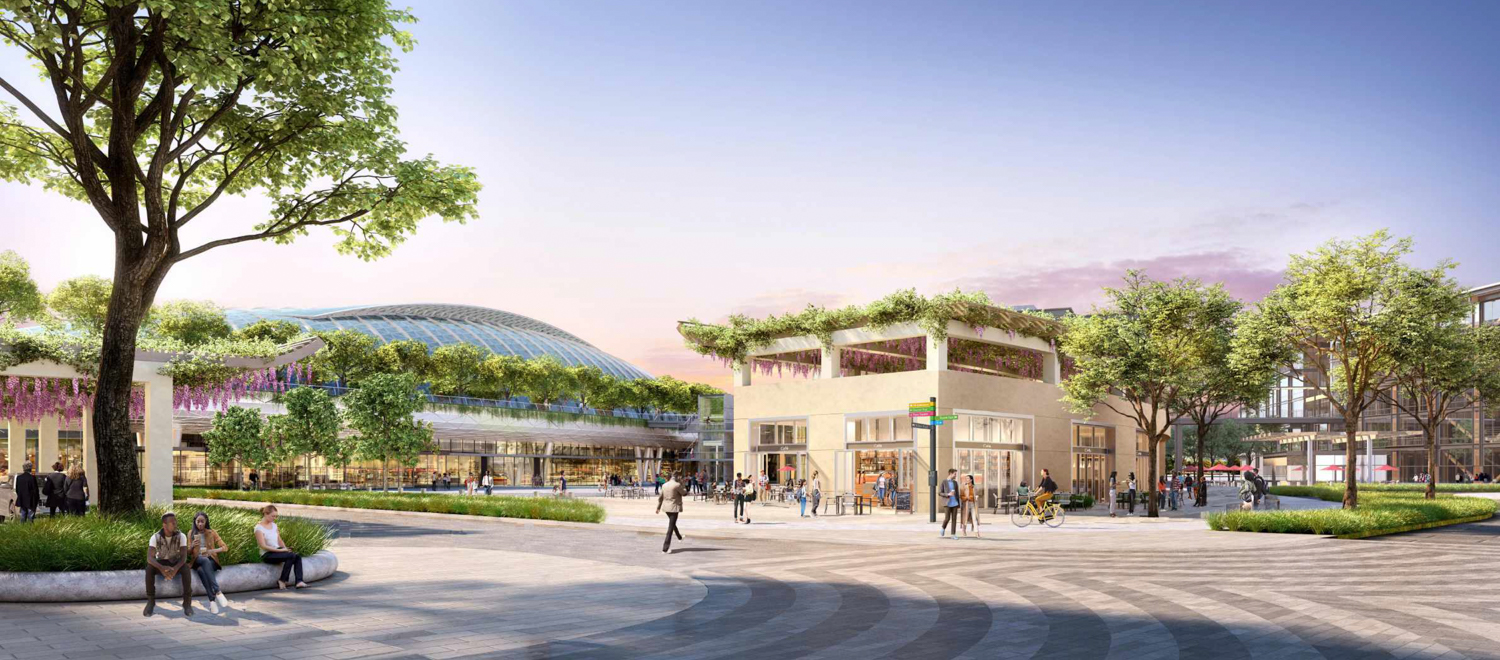
Willow Village Parcel Two town square pavilion, image courtesy Peninsula Innovation Partners
The north edge of the campus will be the elongated glass dome Meeting and Collaboration space designed by the iconic modernist studio Safdie Architects. The covered open space takes cues from the firm’s extremely successful shopping center and indoor gardens addition to Singapore’s Changi Airport, The Jewel. The interiors include a publicly accessible visitors center, dining facility, and meeting space. An event hall will radiate out from the facility, with connections to an elevated park similar to The High Line in New York City. The exterior will consist of triangular glass sheets and a steel grid shell.
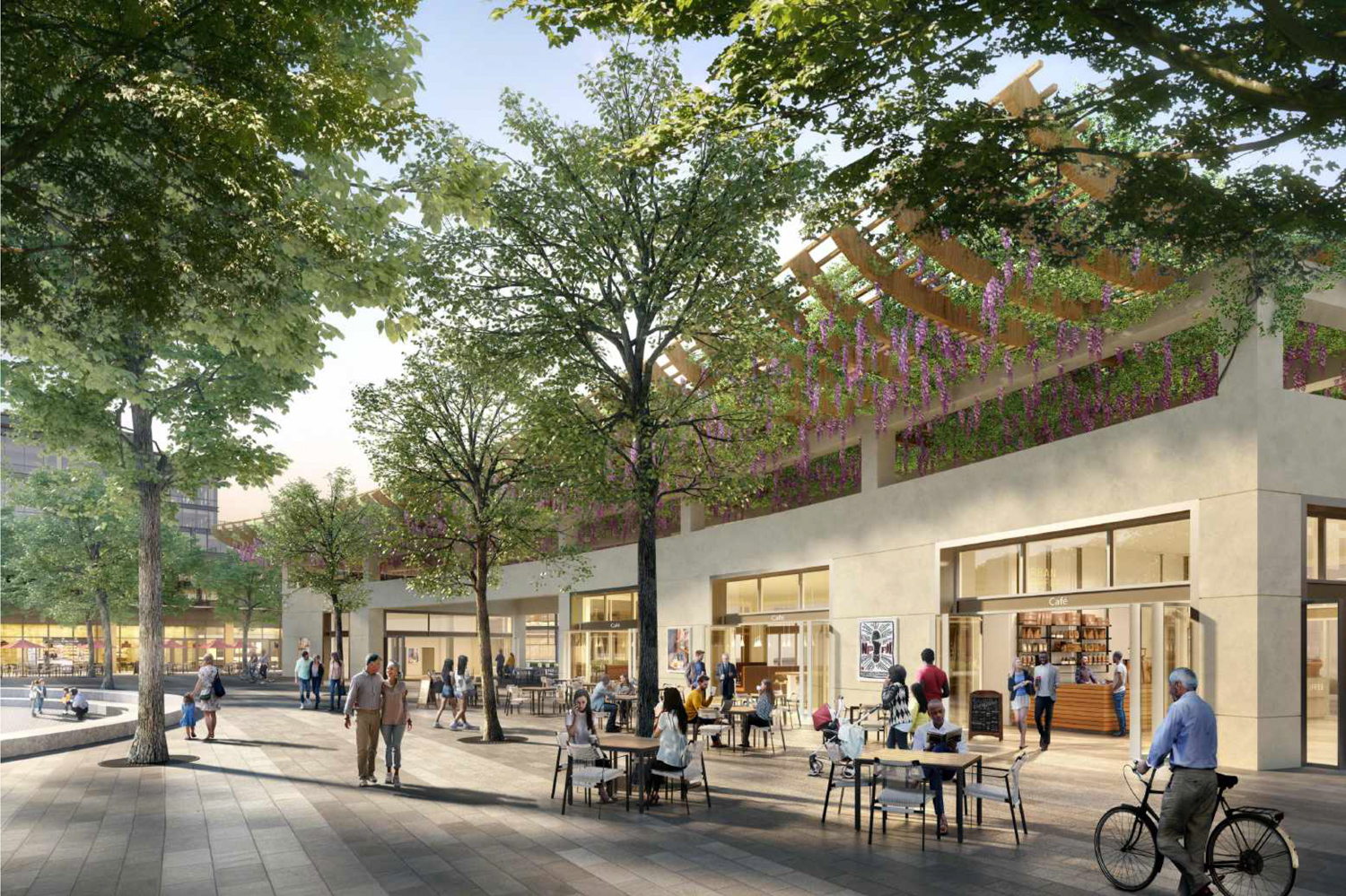
Willow Village Parcel Two town square, image courtesy Peninsula Innovation Partners
The 1.2-acre town square will be a wide open space connecting the offices, housing, the hotel, and the glass-domed Meeting & Collaboration Space. The area will include a pavilion with a kitchen, shops, and a shaded space with a curved wooden trellis. A radiating seating space will form a semi-circle around an open center.
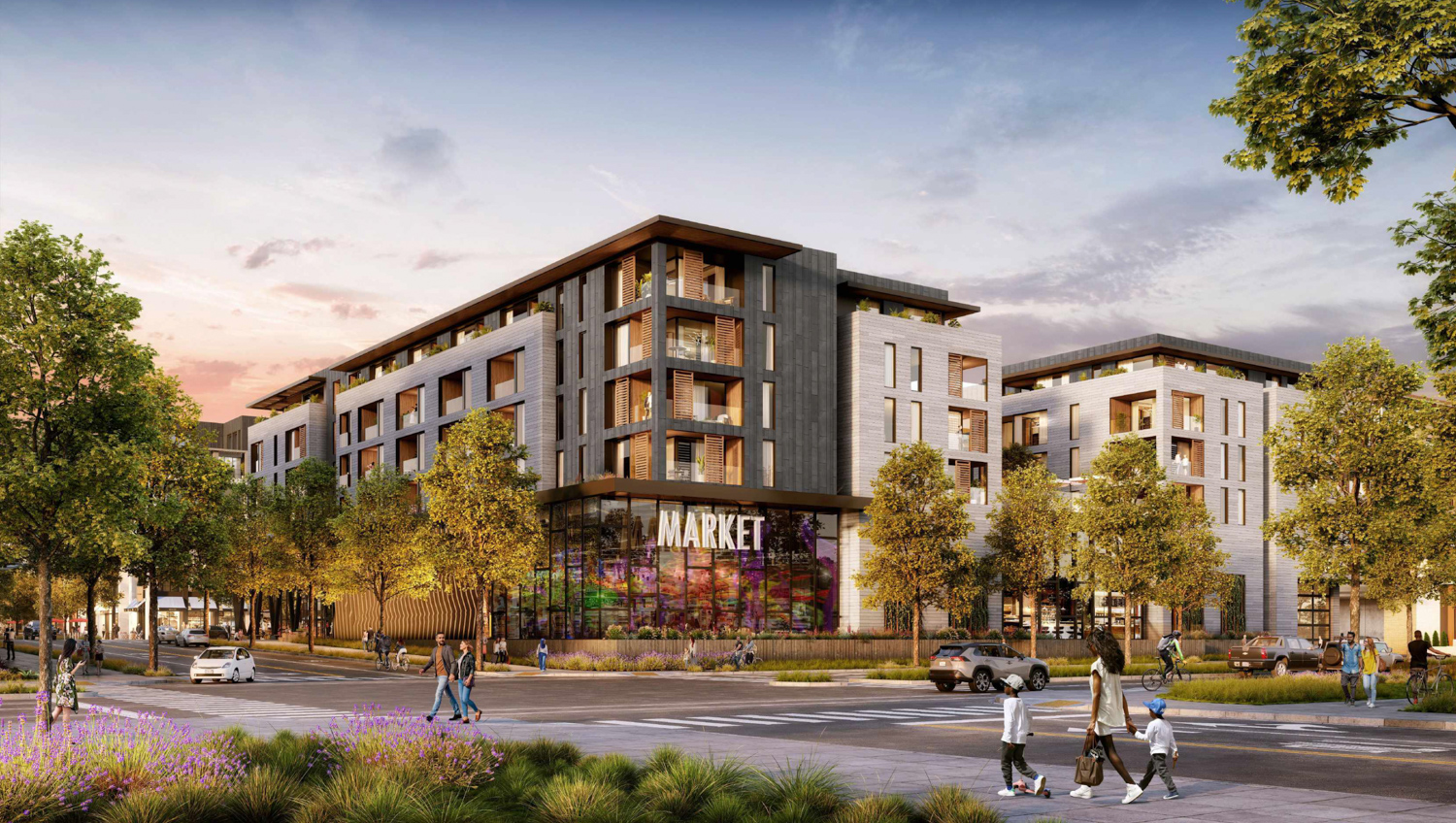
Willow Village Parcel Two housing and grocery store, image courtesy Peninsula Innovation Partners
Parcel Two will have a single garage podium capped with two apartment buildings designed by Ankrom Moisan Architects. The six-story building will yield around 616,440 square feet, with 316,740 square feet for housing, 233,000 square feet for the garage, and 46,770 square feet for a ground-level grocery store. Parking will be included for 632 cars and 552 bicycles.
The existing 59-acre property is currently occupied by low-slung offices from the 1970s. Future employees and residents will be a ten-minute walk away from Meta’s Gehry-designed global headquarters.
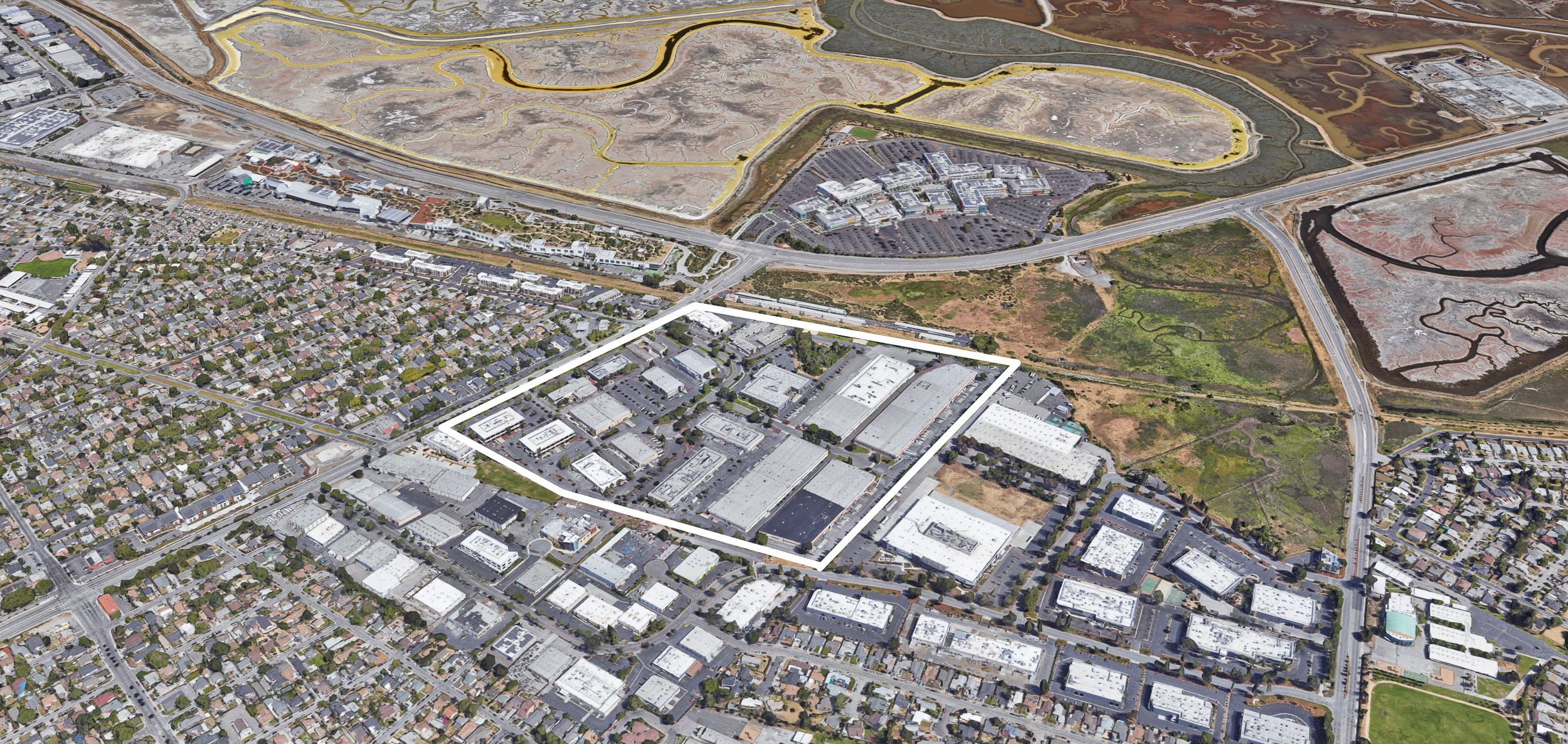
Willow Village existing condition outlined by SFYIMBY, image via Google Satellite
Construction of Willow Village is expected to last over several phases and many years. Once complete, the project aims to achieve LEED Gold Certification.
Subscribe to YIMBY’s daily e-mail
Follow YIMBYgram for real-time photo updates
Like YIMBY on Facebook
Follow YIMBY’s Twitter for the latest in YIMBYnews

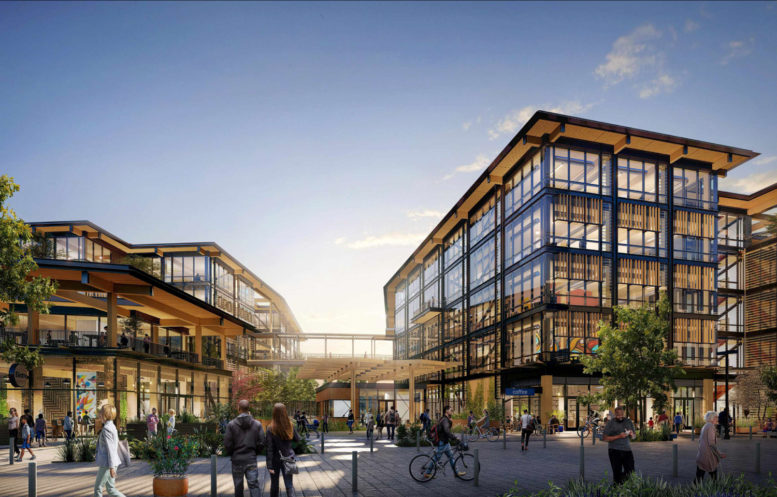


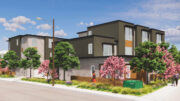
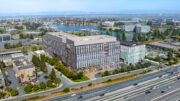
Besides the parking and lack of transit access, this looks like a great example of urban planning, as opposed to the typical office parks and residential sprawl you see in San Mateo County. It’s a shame that it needs to be bankrolled by Meta and isn’t inherently planned for and allowed by the city on its own. It feels odd to have such great public active space owned and maintained by a private corporation… especially one run by Mark Zuckerberg.
Perhaps if Meta put down some cash towards reviving the Dumbarton Rail Corridor that passes by the Facebook campus – I might be more excited, but last I heard they were “reassessing” their commitment due to the fact that a large % of their workforce is WFH now…
Oh great another amazing office far away from public transit & downtown.
Parking, parking, parking. How do these motorists get to these garages? Many will drive through residential neighborhoods. This is a car-centric development and for whom? Employees are happy working from home. Makes no difference how pretty or how green this project is, the parking tells the real story. How long before Meta sells its share?
The need for over 3300 parking spaces is telling. This project only deepens the jobs:employed resident ratio in housing starved Menlo Park. There’s enough square footage of office for 6k employees, yet only housing for 4k if each unit was occupied by 2 people.
Would be a great project if Meta hadn’t abandoned its commitment to reactivate the Dumbarton Rail Corridor (Redwood City to Fremont via Newark).