New permit activity has been filed for the 30-story apartment tower dubbed Orchard Residential in Downtown San Jose, Santa Clara County. The plan is part of the multi-tower redevelopment master plan for San Jose by the Canadian developer Westbank in partnership with the local real estate firm Urban Community.
Plans for Orchard Residential were approved in late November last year, though some revisions have been requested in the meantime, including reducing car parking, nearly by half to better align with Westbank’s sustainability goals. While this provides a significant step forward, a representative for Westbank and Urban Community has shared with YIMBY, “we did submit for our building permit for The Orchard Residential earlier this year, but have not yet received the full permit. We hope to receive our full building permit by Fall of this year.”
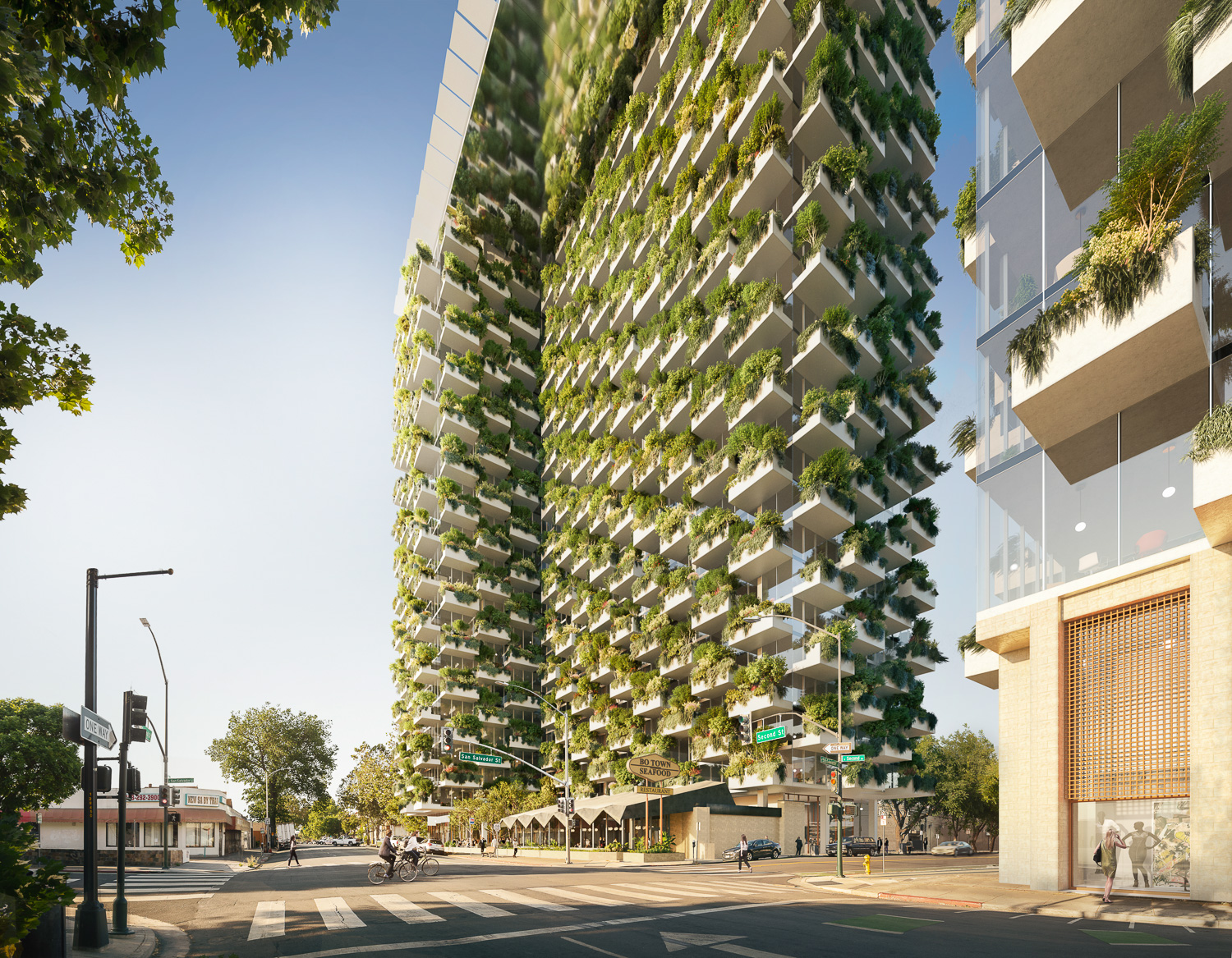
Botown restaurant and residential tower at 409 South 2nd street, rendering by Hayes Davison courtesy Westbank
Once complete, the 294-foot tall structure is expected to yield 606,520 square feet, with 502,340 square feet for the residences, 13,860 square feet of ground floor retail space, and 44,360 square feet for the reduced 104-car underground garage. Additional parking will be included for 58 motorcycles and 176 bicycles in a 1,900-square-foot room. Future residents will gain around 7,950 square feet for amenities.
James K.M. Cheng Architects is responsible for the design, with Steinberg Hart operating as the architect of record. Writing to YIMBY last year, the Principal architect James Cheng shared that the inspiration for Botown came from the city’s agricultural legacy combined with mid-century architecture that dominated its post-war urban expansion. Facade materials will include grey granite stone, precast concrete panels, steel roofing, and glazed curtain-wall glass. There will be 312 fruit trees plants across the facade.
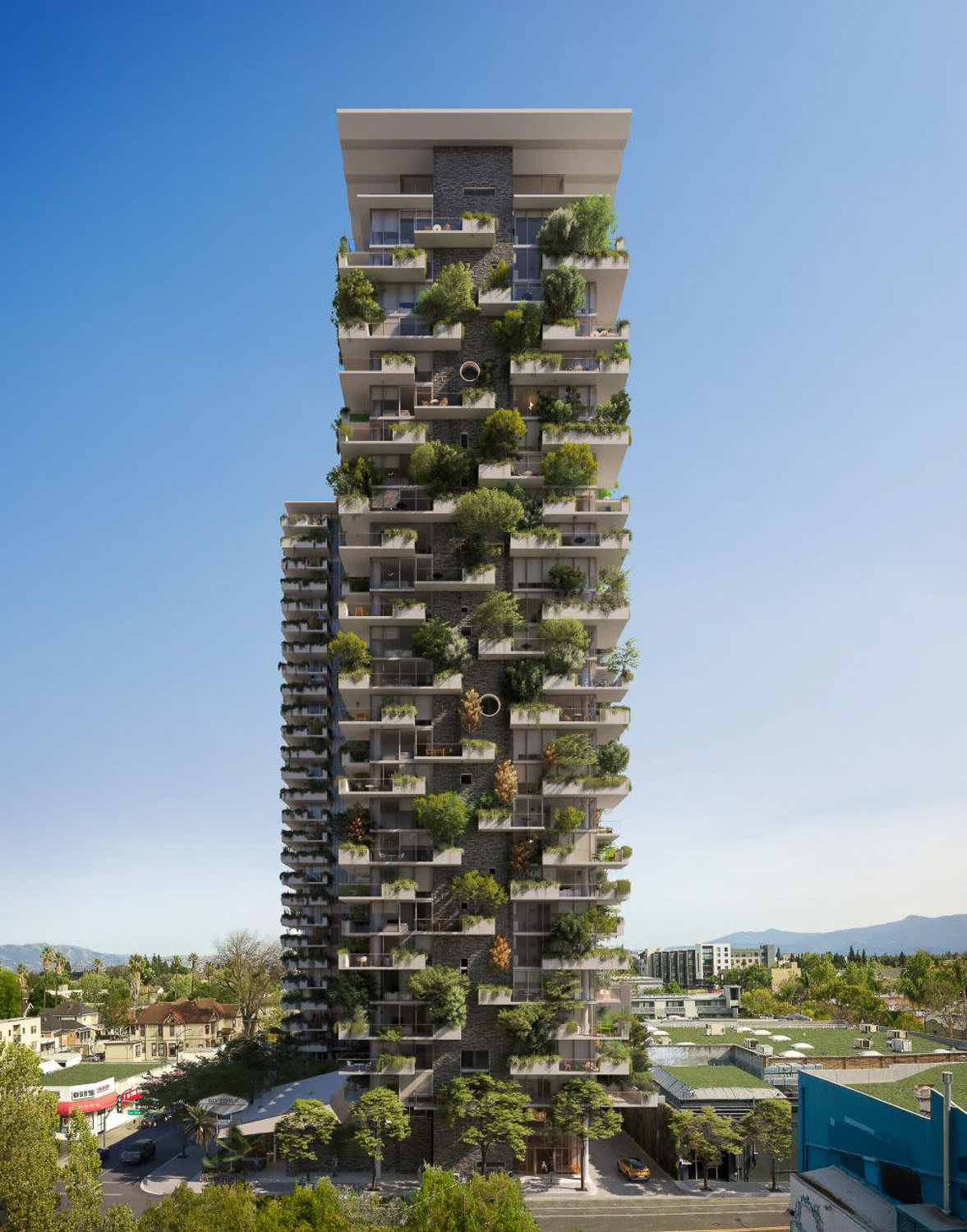
BoTown Residences establishing view, rendering by tandem for James K.M. Cheng Architects
SWA Group is the landscape architect, Glotman Simpson is the structural engineer, Kier & Wright is the civil engineer, and Atelier Ten will consult on sustainable design. Westbank and Urban Community are getting assistance from Hong Kong-based Peterson Group and the Canada-based pension fund OPTrust.
The proposal is directly across from Orchard Workspace, a two-tower office project in the same Westbank Campus masterplan designed by WRNS Studio. Both projects show similar design concepts, inspired by the region’s agricultural history, with drought-resistant plants and fruit trees across the site balconies. The Workspace towers will include 1,152 fruit trees. The current property for the Workspace towers is occupied by the Serpentine Pavilion, a public art piece installed in late 2021 and, as of November last year, opened once in August for a film festival.
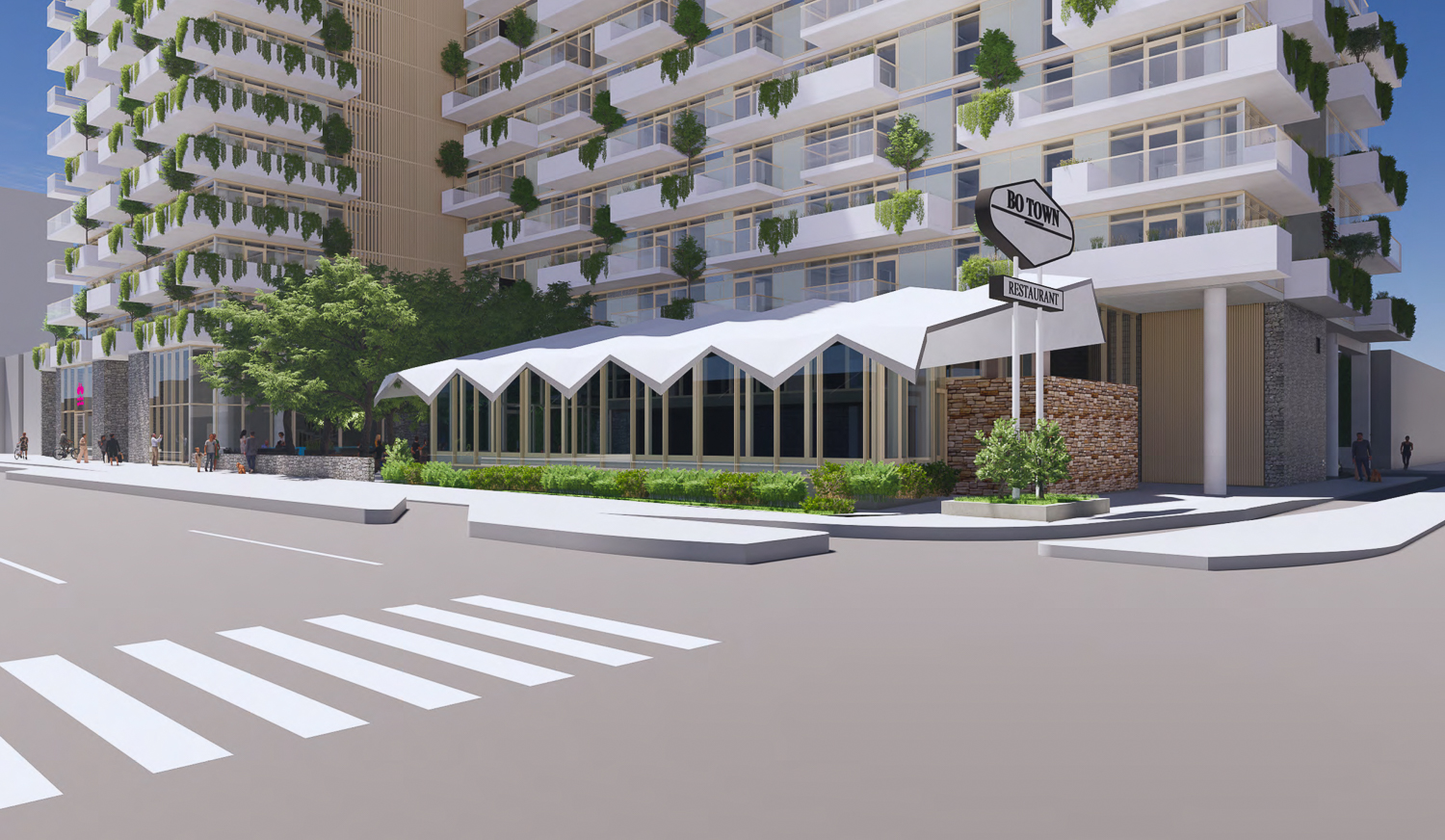
BoTown Residences street view of the preserved Bo Town structure, rendering by James K.M. Cheng Architects
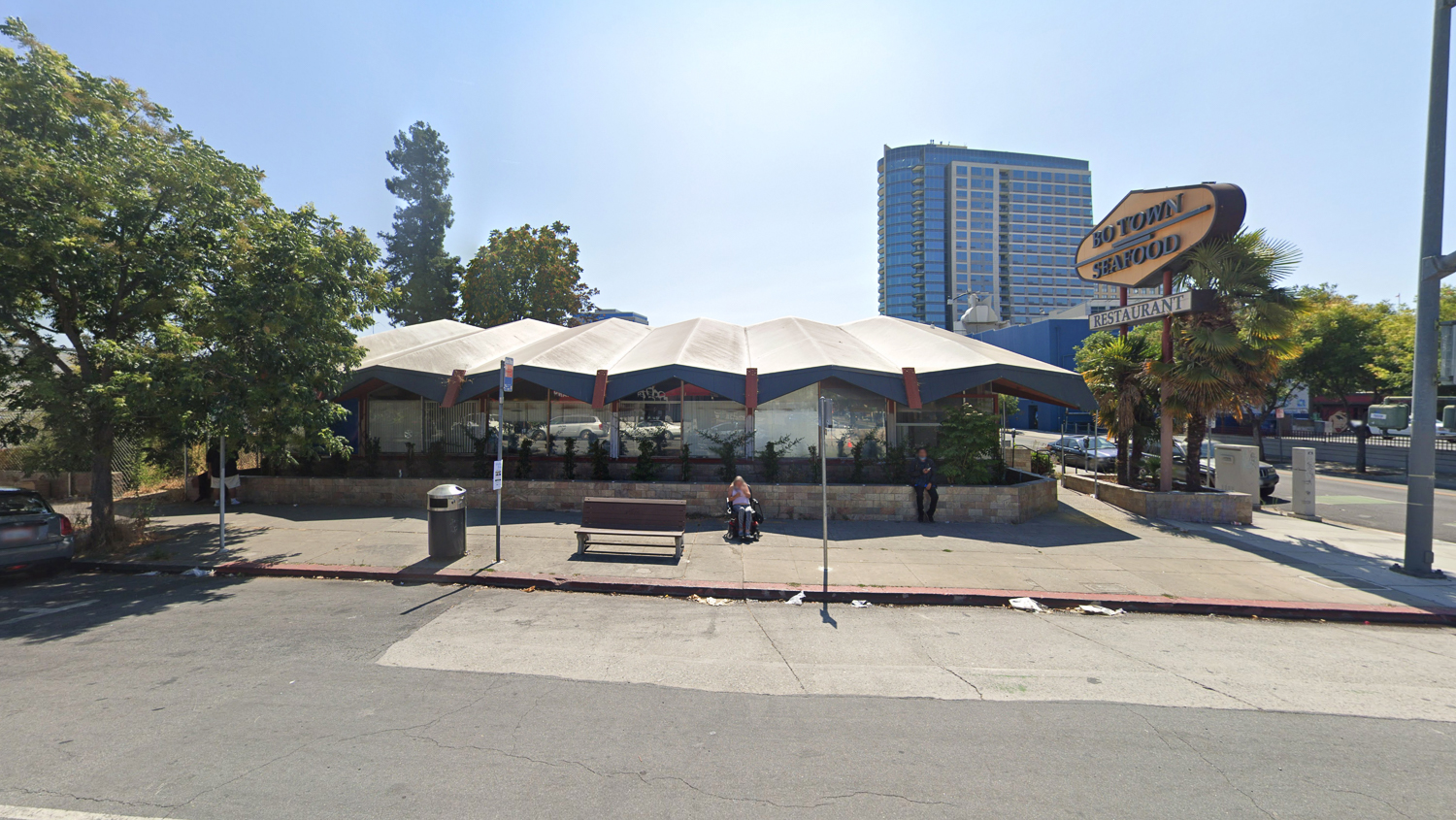
BoTown Restaurant at 409 South Second Street, image via Google Street View
So far, Westbank has started construction for Park Habitat at 180 Park Avenue. Crews have finished demolition ahead of the 20-story office tower, but vertical work has yet to start. The Westbank representative shared with YIMBY that the team does not have “any significant updates to share on Park Habitat at this time, as we continue to work through our site prep and utility work.”
The vacant Bo Town restaurant building will be preserved with the new proposal, while demolition is included for the existing two-story storage structure and surface parking. Construction is expected to last 33 months, from groundbreaking to completion. An estimated groundbreaking date has not yet been established.
Subscribe to YIMBY’s daily e-mail
Follow YIMBYgram for real-time photo updates
Like YIMBY on Facebook
Follow YIMBY’s Twitter for the latest in YIMBYnews

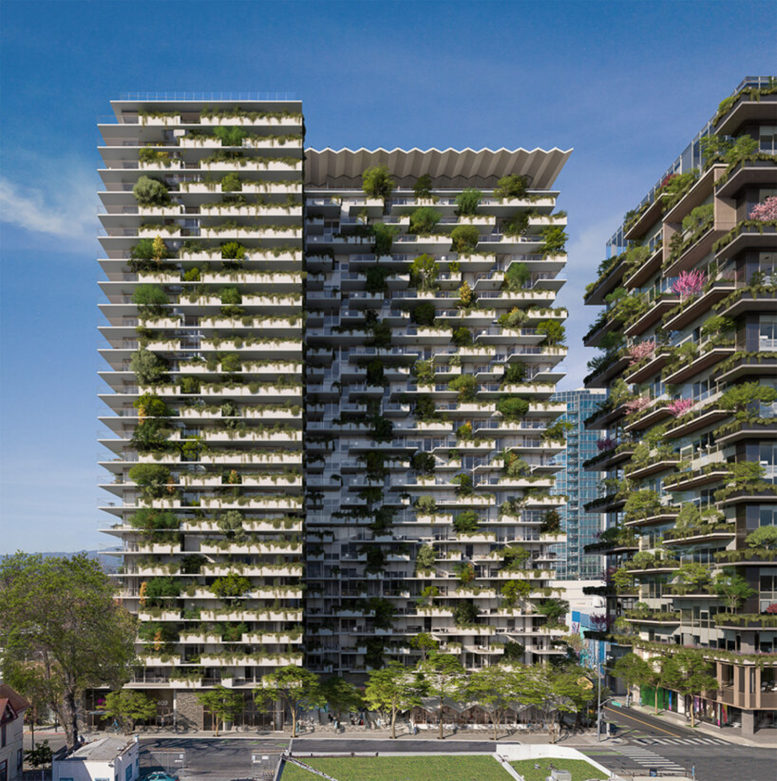




There’s no chance the site will actually look like the rendering. I know the plants are part of the proposal but I just can’t imagine this working as they intend in San Jose. Can’t imagine how much that would cost to upkeep. I’m not sure San Jose housing has the appetite for considering the vast majority of “luxury” homes are single-family.
Bosco Verticale? Wondering how they plan on having 15’grown trees on balconies like shown, gotta love some greenwashed renderings
It’s being done in other countries successfully. It’s about time here.
I’m a little confused by the commenters complaining that the project won’t actually look like this. Like, you can easily go on street view and see that Bosco Verticale in Milan looks basically identical to what’s proposed here. If it works in Milan, why are y’all so convinced it’s impossible here?
How much will it cost for earthquake insurance?