The city of Vallejo has shared plans to adopt the Mitigated Negative Declaration documents for 5180 Sonoma Boulevard in Vallejo, Solano County. The proposal would create over four hundred homes across eleven buildings between the boulevard and Broadway. The public review period is underway from now to November 6th, 2023. To access the initial study, visit the public website here. The city requests that the public share comments with the department principal planner, Cesar Orozco, via email to cesar.orozco@cityofvallejo.net.
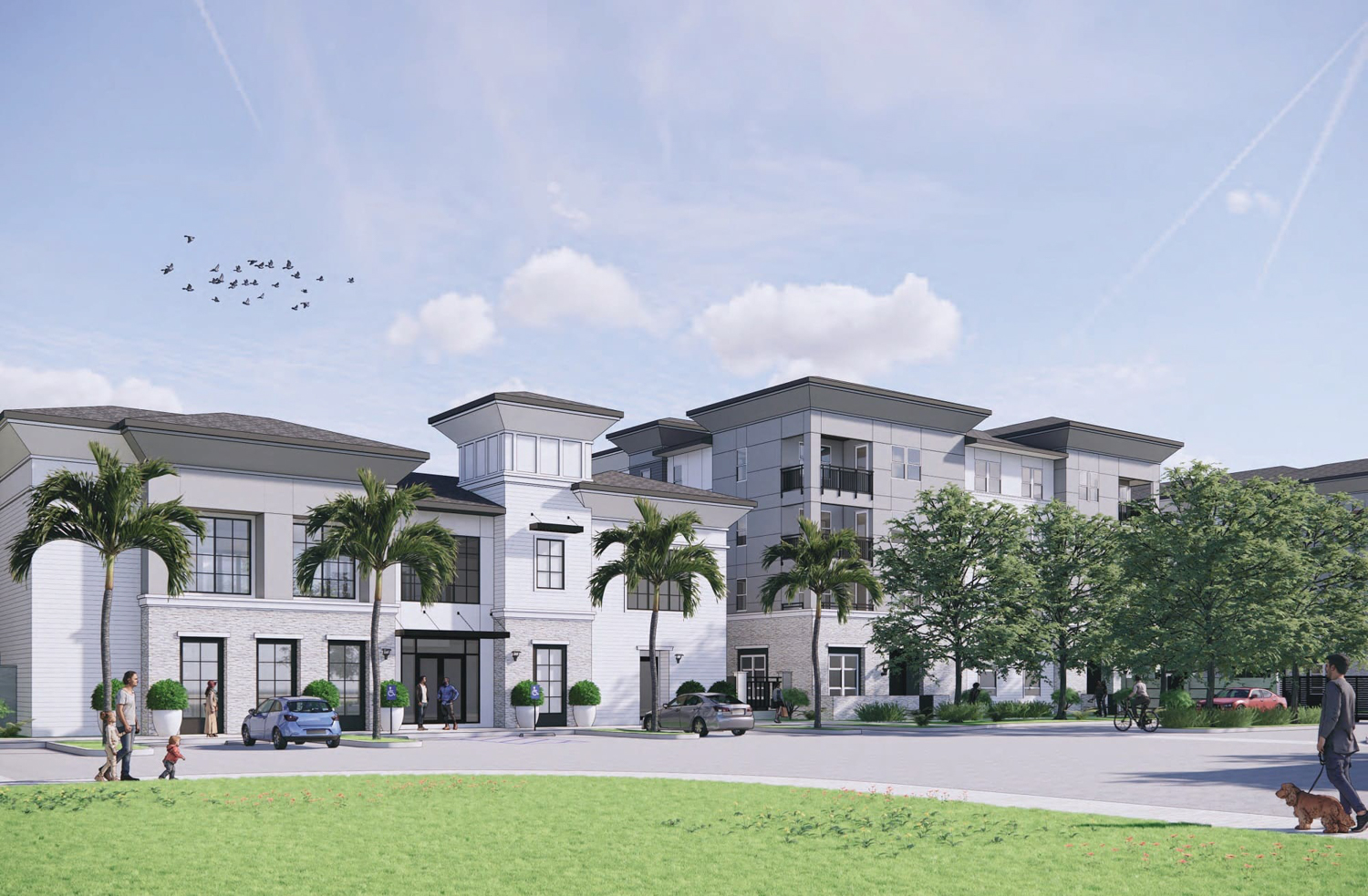
5180 Sonoma Boulevard amenity building view from the parking lot, rendering by TCA
TCA is the project architect. Illustrations show a familiar residential vernacular for the multi-unit complexes across the region. The negative declaration document describes the building as reflecting the “coastal cottage style with recessed windows and rooflines articulated with raised elements and detailed with shaped cornices.” Facade materials will include stucco, stone veneer, and horizontal lap siding.
The proposal for 5180 Sonoma Boulevard will create 429 apartments across 11 four-story buildings. Apartment sizes will vary, with 234 one-bedrooms, 165 two-bedrooms, and 30 three-bedrooms. The housing will span 635,000 square feet of floor area, with unit sizes ranging from 760 to 1,640 square feet each.
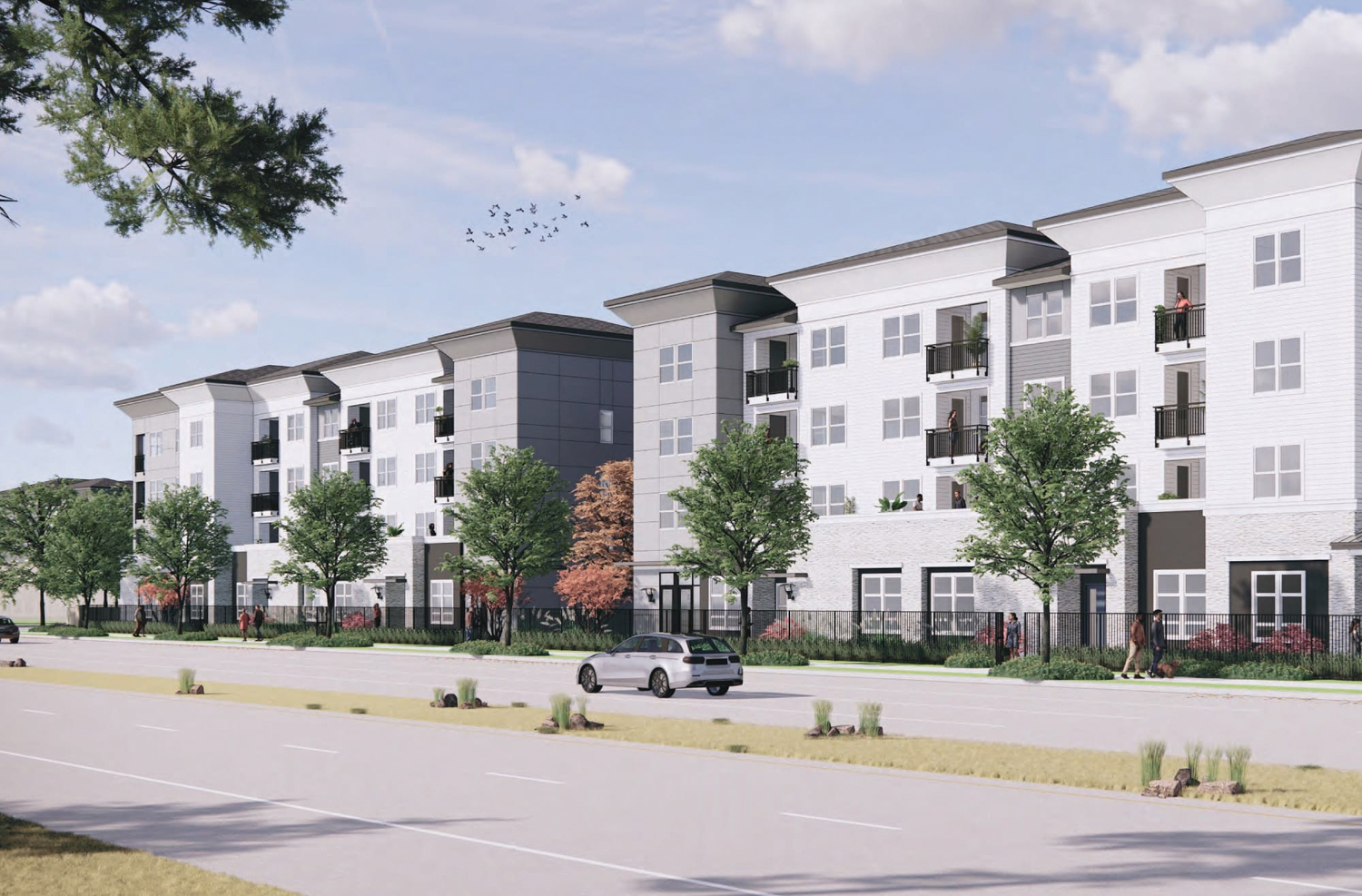
5180 Sonoma Boulevard seen from the adjacent public streets, rendering by TCA
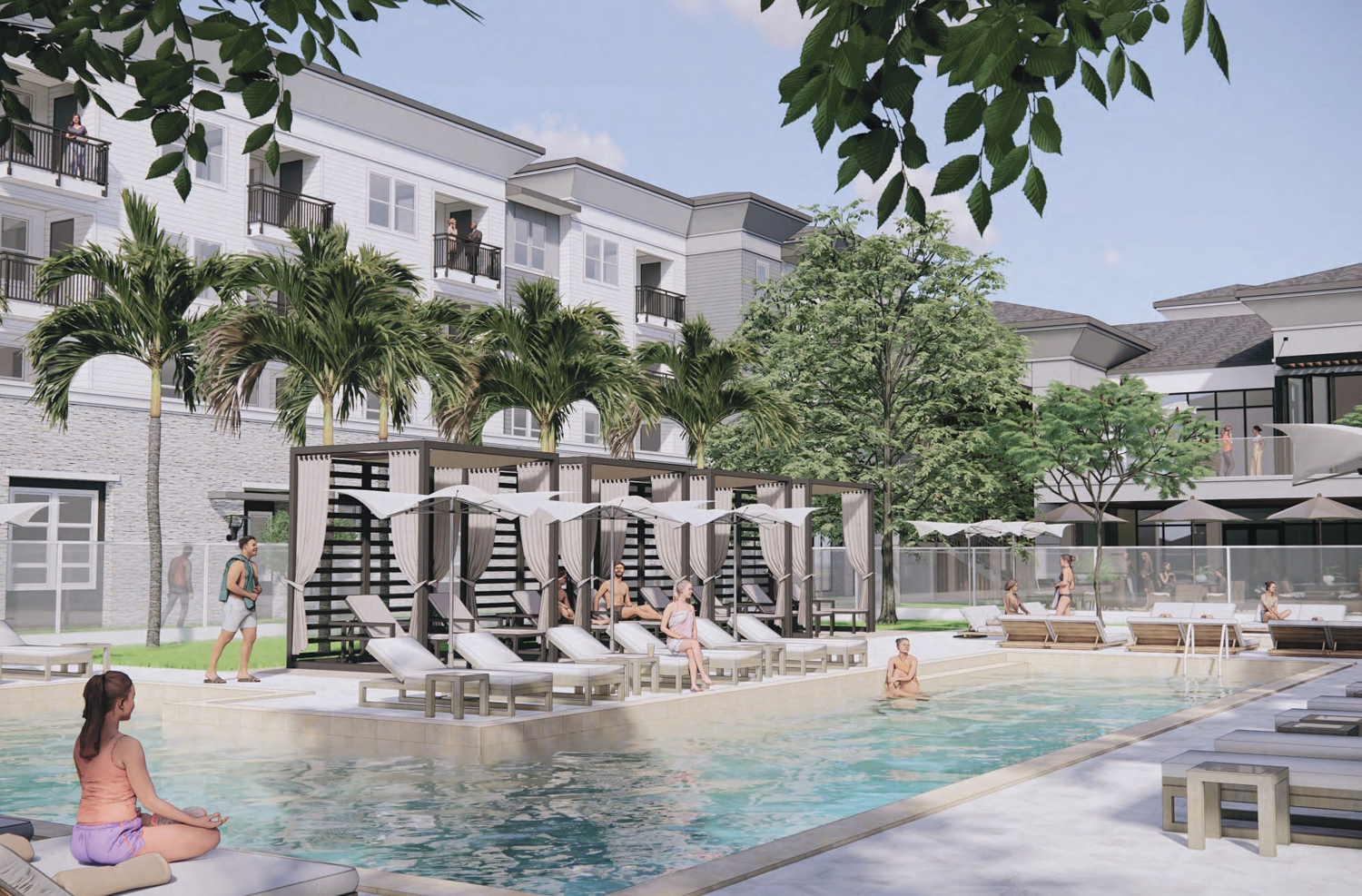
5180 Sonoma Boulevard pool deck, rendering by TCA
The buildings will have a combined 28,790 square feet of private open space, along with an outdoor amenities area next to the community building. Some lounge seating, cabanas, a lawn, a dog park, and outdoor dining space will surround a pool deck as the center of the entertainment programming. Once complete, around 280 trees will be planted across the plot. Parking will be included for 698 cars and 451 bicycles.
Demolition for the existing single-story big-box retail store and related surface parking will be required. One complete, the 12.6-acre parcel will serve as a comparatively dense residential hub in its neighborhood. The city’s urban center is reachable in twenty minutes by bicycle and roughly 30 minutes away by bus.
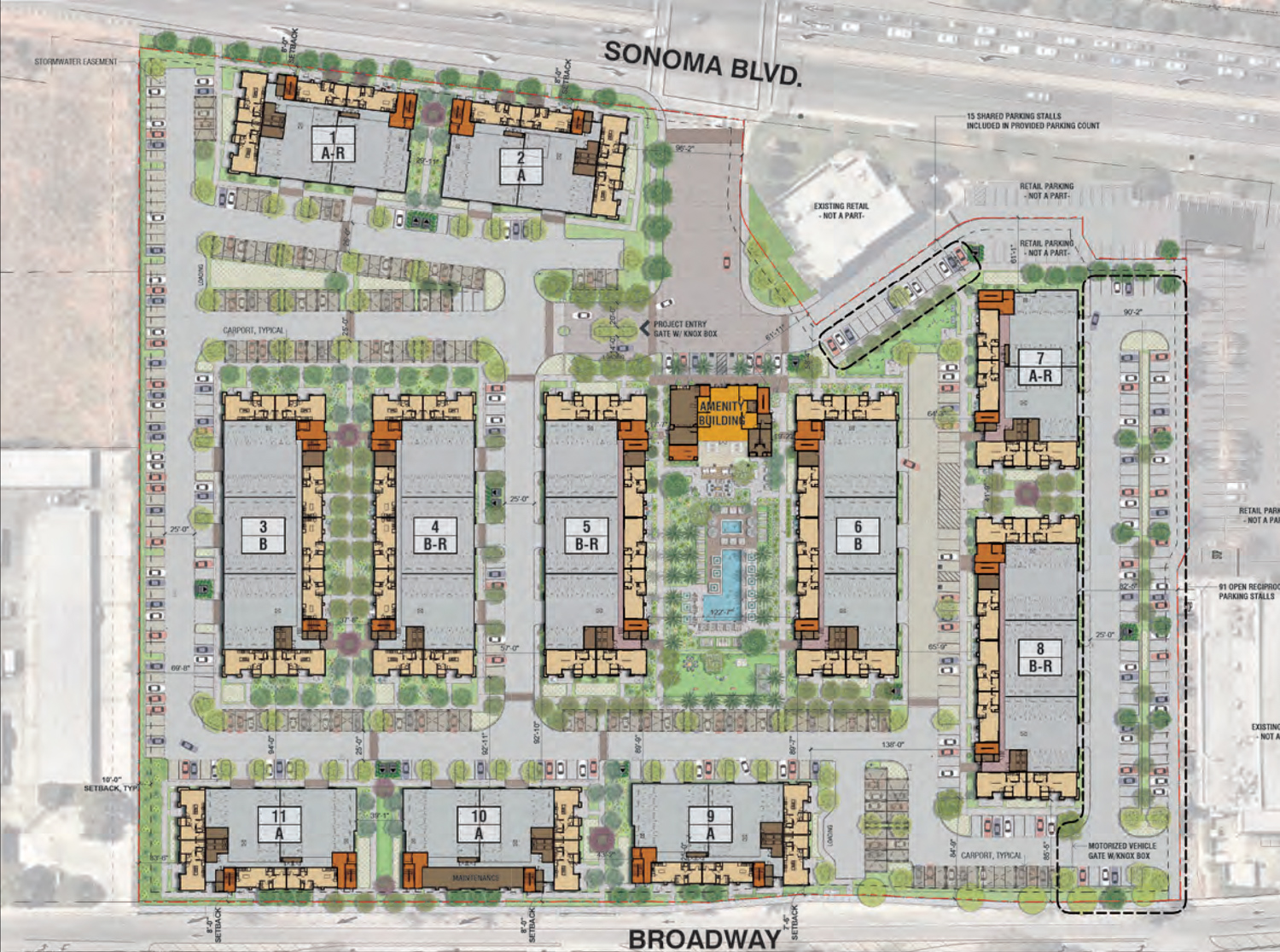
5180 Sonoma Boulevard site map, illustration by TCA
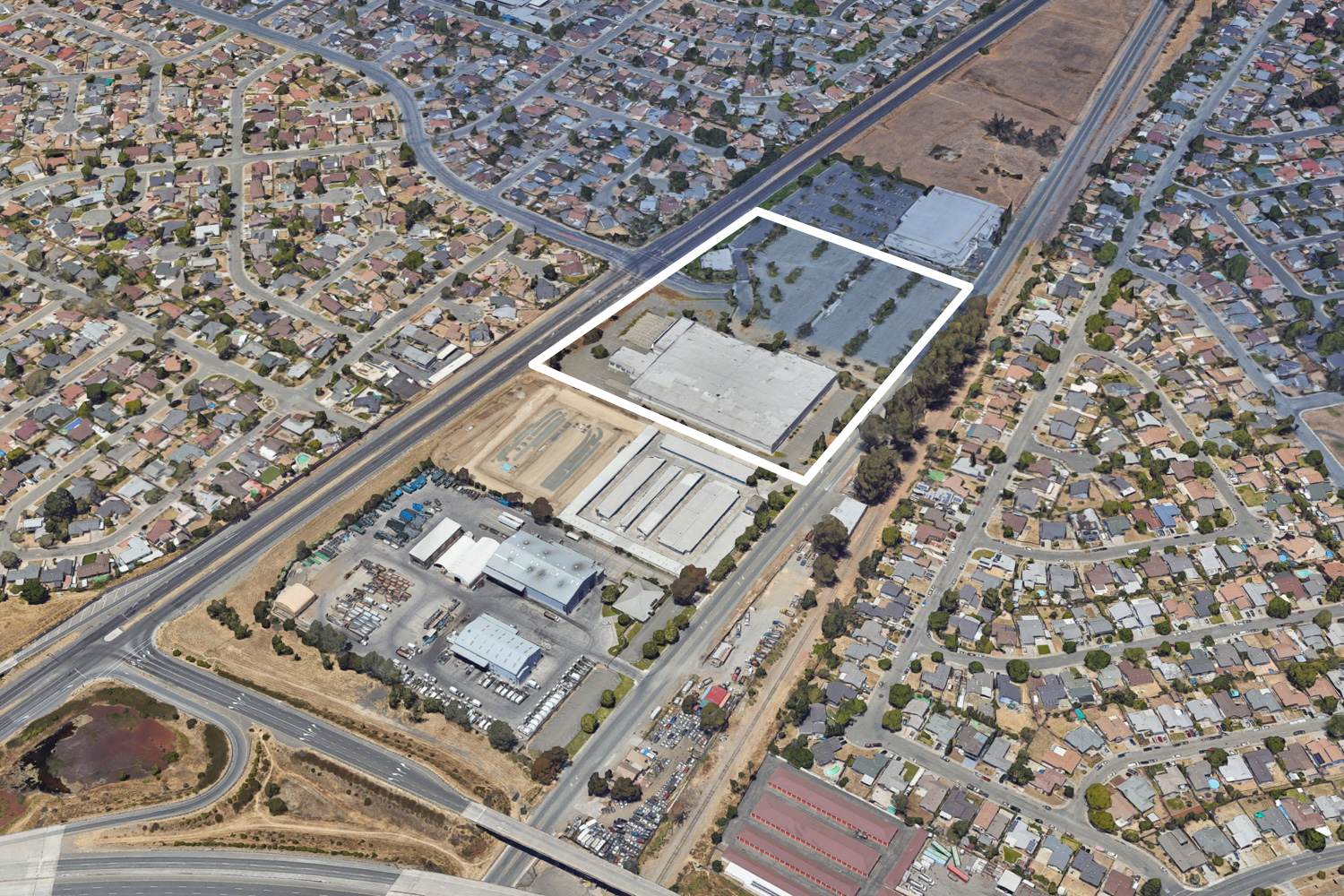
5180 Sonoma Boulevard aerial view, image by Google Satellite
Construction is expected to cost around $105 million and last around 24 months from groundbreaking to completion.
Subscribe to YIMBY’s daily e-mail
Follow YIMBYgram for real-time photo updates
Like YIMBY on Facebook
Follow YIMBY’s Twitter for the latest in YIMBYnews

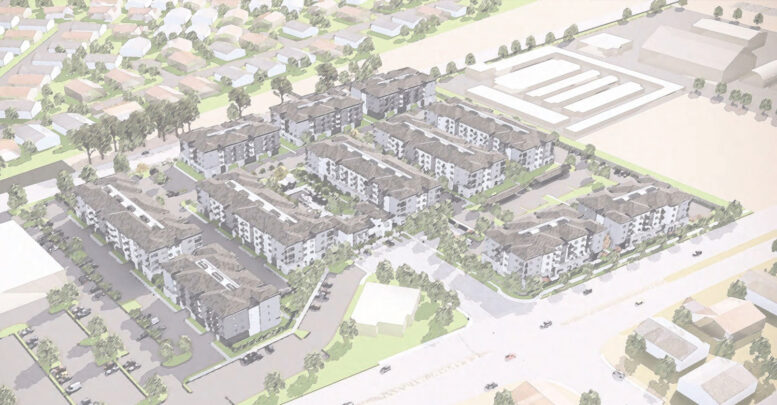
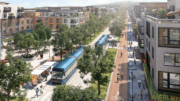
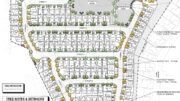
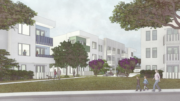
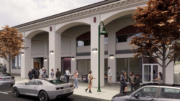
None of the articles about new development by YIMBY give any clue if individuals can buy units or if the development is rental only. Any reason for that?
Good news hopefully I can get an affordable one bedroom apt.
I hope this project does not be one a Hunters Point Projects or the likes of New Yorks Bronx Projects for Welfare recipients. Hopefully this project will instill a Professional Property Management team. That will follow laws and guidelines so do as to prevent crime, DANGER,
And rapid depreciation due to neglect and deferred maintance issues!