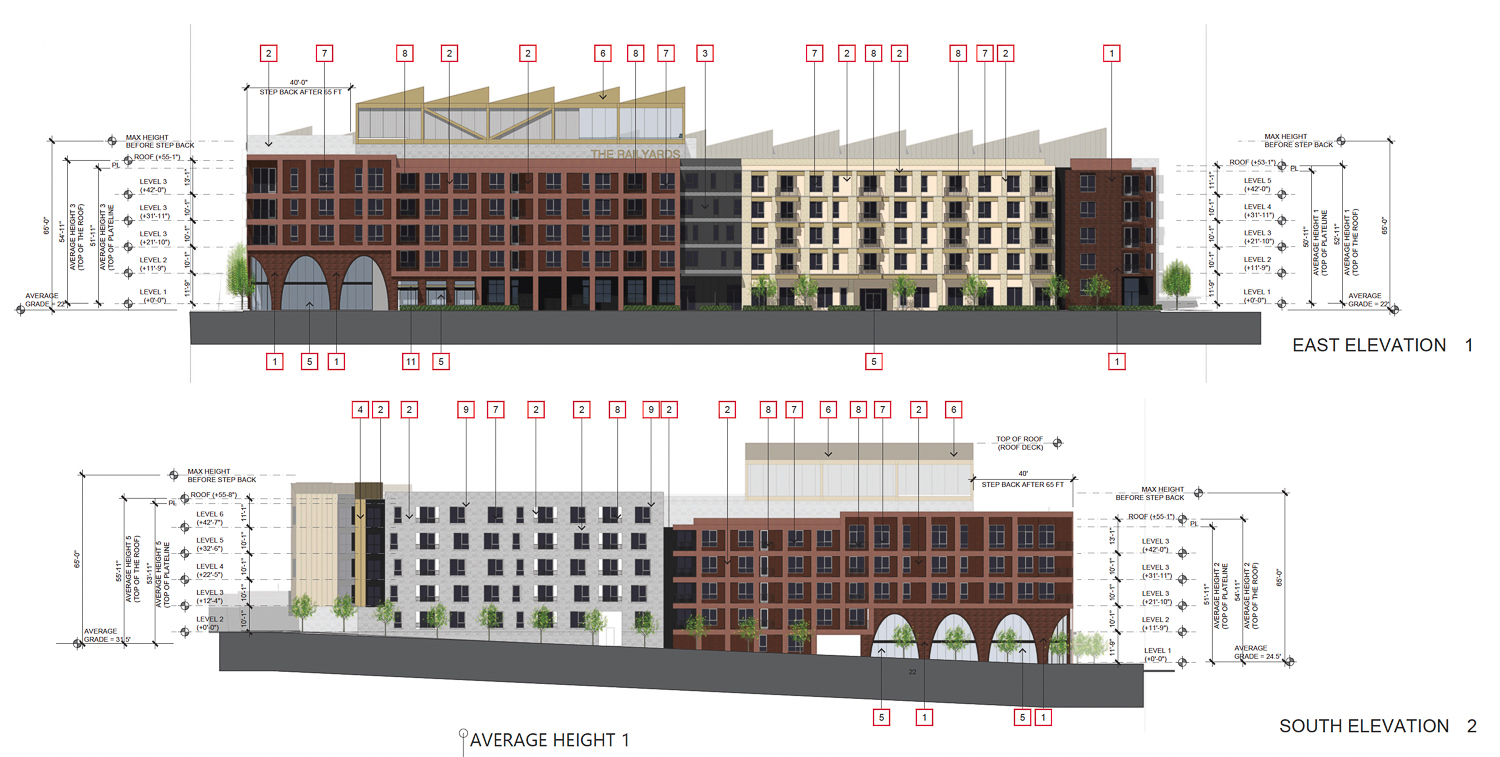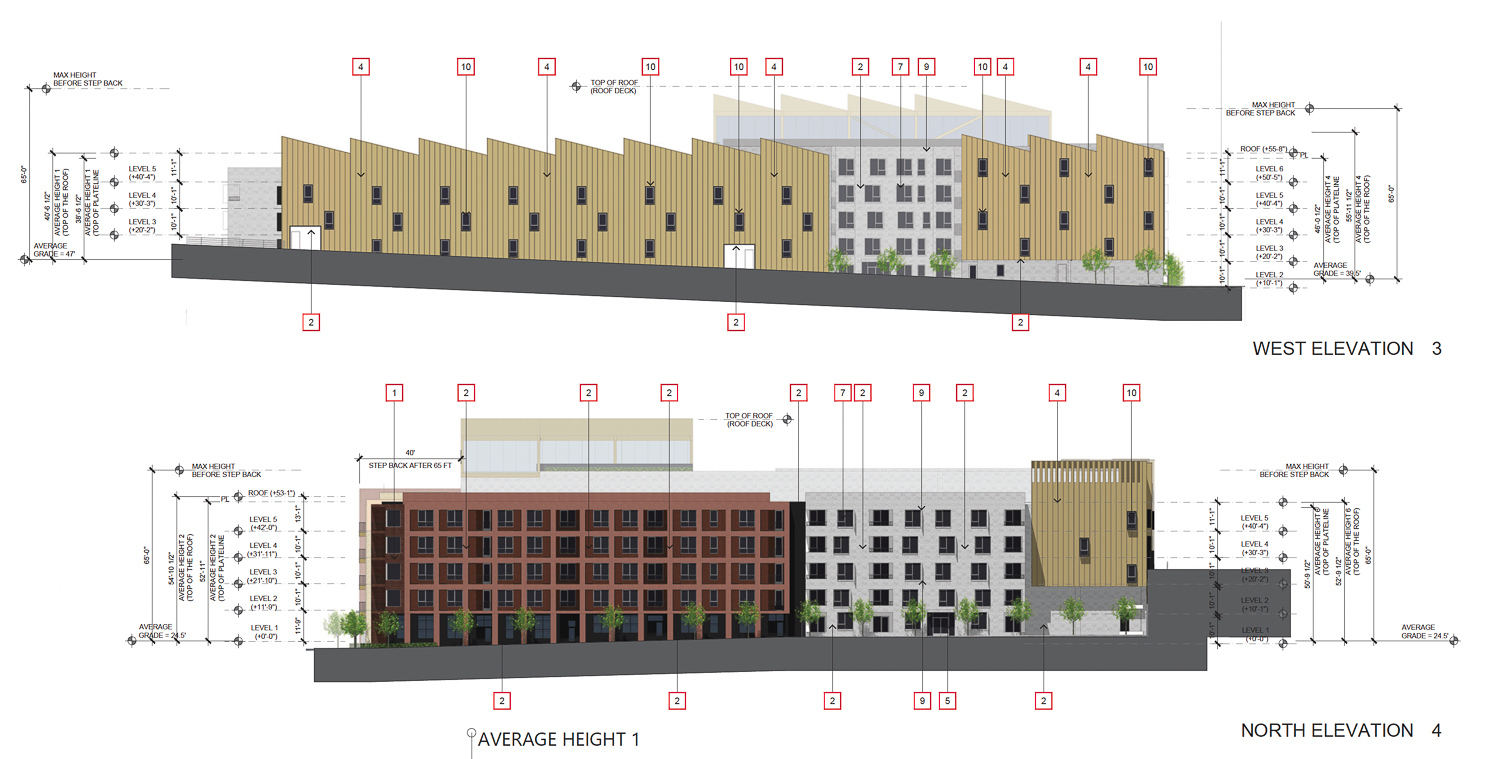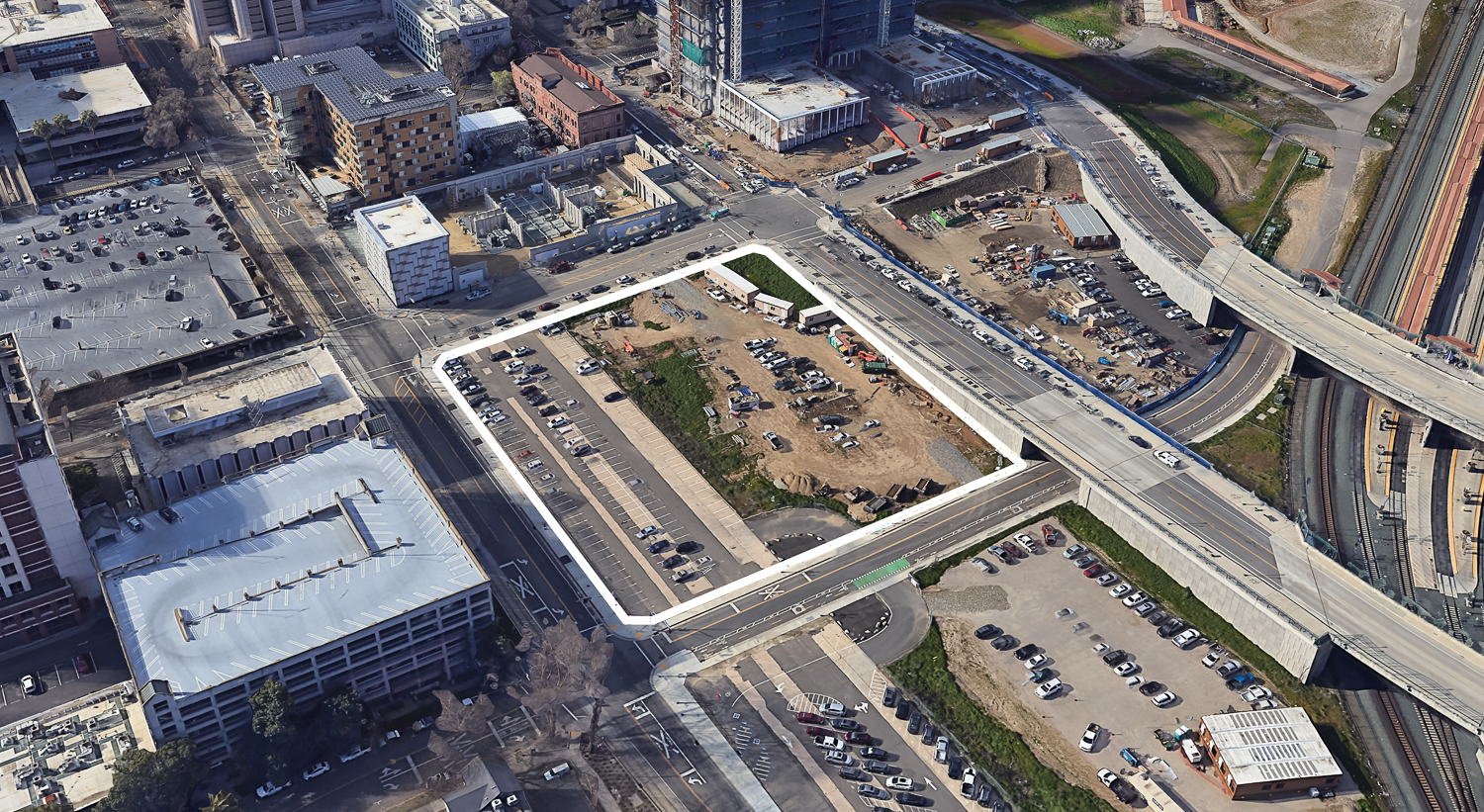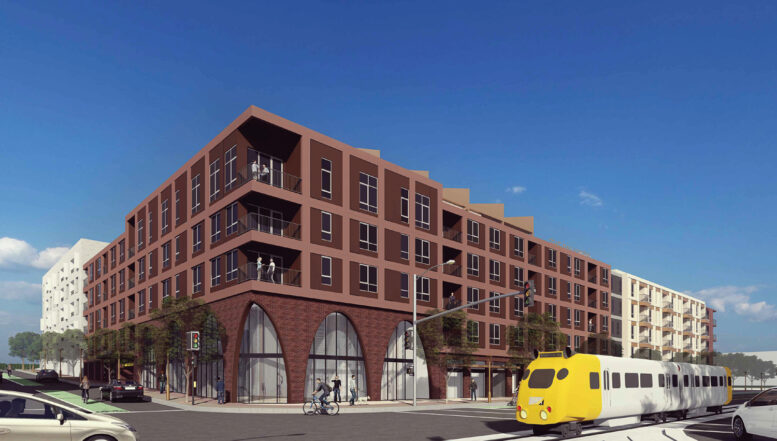New renderings have been revealed with updated information about a proposed five-story apartment complex at 6th and F Street, close to Sacramento Valley Station in Downtown Sacramento. The building will replace a surface parking lot with three hundred homes, parking, and amenities. Fairfield Residential is the project sponsor and developer.
The 65-foot tall structure will yield around 257,200 square feet for housing and a central six-story garage with a capacity for 304 cars. Of the 300 units, there will be 43 studios, 172 one-bedrooms, and 85 two-bedrooms. Residences will vary from roughly 500 square feet to over 1,200 square feet each. The application plans to use SB330 to streamline approval. The state law requires that a certain number of units be designated as affordable. The exact quantity is not specified for the 6th and F Street project.

6th and F Street facade elevations, illustration by Architects Orange

6th and F Street north and west facade elevations, illustration by Architects Orange
Architects Orange is responsible for the design. Illustrations show the full-block podium-style complex will be made to look like three to four distinct buildings across its mass. At the corner of 7th and G Street, two-story catenary arches will serve as the most eye-catching feature for the brick-veneer portion of the building. Running along 6th Street, the tan wall will be clad with vertical-siding panels running up to the sawtooth-style roofing. The distinct architectural vernacular reflects the neighborhood’s industrial legacy.
CBG is consulting on the engineering, and MJS is responsible for the landscape architecture.
The applications have also revealed the exact location of the proposal, not on Lot 40 as previously indicated but instead on Lot 43. The 2.52-acre property extends across most of the block and is bound by 6th Street, 7th Street, F Street, and G Street. Future residents will be just ten minutes away from City Hall and Cesar Chavez Plaza. Those looking to travel to the Bay Area will be within walking distance of the Sacramento Valley Station, serviced by Amtrak, with connections to Emeryville, Oakland, and San Jose.

6th and F Street, image by Google Maps
LDK Ventures is the property owner. The firm has pushed the massive 244-acre redevelopment known as Railyards, which could bring thousands of new homes alongside retail, offices, a medical campus, and a soccer stadium.
Subscribe to YIMBY’s daily e-mail
Follow YIMBYgram for real-time photo updates
Like YIMBY on Facebook
Follow YIMBY’s Twitter for the latest in YIMBYnews






Ok I’m usually uninterested in anything Sacramento because of the excessive parking they put up by transit but the design of this building is quite good with the tall arches. Only thing is there should be half the parking and double the units given the location. People need to remember that buildings will be around 50-100 years. If we build small, we end up small. We pretty much have one lifetime to develop land before it gets turned over to another couple generations that’ll have to deal with our choices. That’s how we ended up with unwalkable and car oriented urban centers with empty storefront. Reverberations of decisions made 50-100 years ago with very little attempts to change it.
Well Anthony you are welcome to purchase any site and develop a project anytime. Developers have to respond to what the market wants, not what “Anthony” approves of…
Exactly!!! Lol also i couldn’t disagree more that “Buildings will be around 50-100 years & we will only get a chance to build once in our lifetime”. How naive haha. Most Buildings get demolished & redeveloped before the end of their life cycle. There is a realistic chance this site will be redeveloped into a bigger project if investors see it feasible. Anthony is probably a younger fellow with much to learn lol.
This looks really good. This is how you develop a full block without it looking monolithic.
Omg so much parking for being right on a train line, seems like their not encouraging people to take sac rt.
“Most Buildings get demolished & redeveloped before the end of their life cycle”
I’m not sure that’s quite true. There are apartment buildings from the 1800s still around especially in SF (where famous earthquakes and fires destroyed much of the housing stock). If you’re implying that in modern times we build cheaply and for a relatively low life cycle, I can agree with that. Should we be building for 100+ years? Sure. Does it happen? Not often. Am I allowed to have my own opinions? Yes.
Lol. How many buildings that are still standing in SF are from the 1800s? & how many of them even have their original frame/structure? Less than 1%. Its funny that you nit pick the very few rare (& most of these are historically protected) structures that were built in the 1800s. Very bad example but at least you tried. One thing you are right is this century we do built very cheaply compared to the 1800s.
If you pay attention to SF yimby, you will notice a lot of the new projects being proposed require demolition of buildings that were built after 1950s (with some exceptions). One expansion is the 2000 16th St proposal or the 1725 G St proposal. Another example, 1121 I st proposal will be replacing a Good Year tire shop or 1824 14th proposal which will be replacing a office building built in 1977.
Anyway, everyone is allowed to have their opinions. But everyone should know the difference between facts & opinions as well. Have a great day my friend.
Well, the 1950s were 64 to 74 years ago. The 1960s were 54 to 64 years ago. The 1970s were 44 to 54 years ago – 1977 was 47 (nearly 50) years ago. Heck, the 1980s are moving past the 40-year mark.
I am really getting tired of your boilerplate response to those who have legitimate concerns about the quality of Sacramento proposals.
We understand… You want to fill all the holes, no matter how low-rise, boxy, and boring the proposal is. Something is better than nothing. Right? Build, baby, build! Right? We get it… Your points are taken, but you don’t have to be a jerk about it. Quit it with the “LOLs” and the “Well, then maybe you can become a developer and invest millions of dollars, and blah blah blah” crap. It’s rude.
It’s true, we can’t all be developers. So, I guess by your logic, that means we don’t get to have an opinion about our city? I’m sorry man, but you’ll just have to tolerate us because we ain’t stopping. We see where things are going, and without some braking action, we aren’t going to like how things look 10 years from now.
The thing is, we don’t need to be developers… We have eyes! We know what looks good. We see that most proposals can’t even break the 8-story mark. (Some of us think that Downtown should be reserved for towers – Perish the thought!) We look at the designs and find that many of them look the same. (We’d like to think that Downtown and Midtown should have more architectural variation especially for developments that take up entire city blocks.)
Furthermore, we know that successful cities have a good mix of housing, retail, entertainment, and office. Unfortunately, because of our overreaction to COVID, retail, entertainment, and office have taken a hit. BUT things won’t always be this way.
Many of the latest proposals seek to build block-sized, 5-story apartment complexes. That’s it. No retail. No entertainment. No office. I think we’ll regret chewing up vast swaths of Downtown and Midtown with single-use proposals that only cater to those who can afford to live there. Apartment complexes do not make a great city. Heck, apartment complexes are meant for the suburbs and ring areas. It concerns me that nearly all proposals in Downtown and Midtown are apartment-only or apartments with a tiny amount of retail.
I live in a 7-story Bauhaus Box that is residential-only. The area is dead, except for car traffic. We all drive into the parking structure, exit our cars, and stay in our prison cells. Without retail, entertainment, and office space, only those who live in the building use it. If we want food, retail or entertainment, we get in our cars and drive somewhere else. So, I think if a developer wants to eat up half a block or more of land in Downtown or Midtown, the building(s) better have a mix of uses.
Now, I must say that I kind of like this proposal. True, I don’t like that it’s only 5 stories and it sprawls to an entire city block. However, I appreciate that the architect tried to break things up, so it looks like four different buildings. (The fact that the developer made and effort to mention this should tell you a lot about the quality of the proposals that we’ve seen lately.)
For me, this project hinges on whether it contains ground-floor retail and entertainment spaces for the public to use and enjoy. The writeup above does not mention retail and entertainment, so that bothers me. However, it does look like there could be retail spaces along 6th street and F street. If this project has retail and/or entertainment spaces, then its fine.. Not great, but fine. However, if this is a residential-only building, then I hate it.
Also, it should be said that varying a building’s design to “suggest” multiple buildings sometimes works and sometimes doesn’t. The proof is in the pudding, and renderings can be misleading. Plus, if this proposal gets value-engineered, you can bet that it’ll end up a vast, 5-story wall. For example, if you look at The Press Apartments building on Q Street, you will see that the developer tried to break up the block-sized building, so it did not look like a monolithic 5-story box. Unfortunately, the end result failed to achieve. I’ve gone down there quite a few times, and I can tell that it’s one, sprawling building. From the street, especially along 20ths street, it’s not very appealing. At least it has some retail.
I used to have your opinion about development. However, that was years ago, when I was told that if Sacramento proved itself, it would get loftier developments. Well, Sacramento has more than proved itself. Yet still we wait for towers… Sigh.
Also, I used to say that Sacramento would not run out of high-profile land that can support loftier buildings. I don’t believe this anymore. There are just way too many sprawling proposals right now. Developers want an easy fix that fills holes quickly. But this is not how the best cities are built.
And it is concerning that so many high-profile sites in Downtown and Midtown are getting the 5-story, sprawlscraper treatment. Like I said above, 1977 was 47 years ago, and you can’t just kick people out of their apartments to build towers 10 years from now. If built, I fully expect these buildings to last over 40 years. Well, I don’t want to wait until I am 84+ years old, especially when I think changes are coming to the market.
The issue is that construction costs are way too high, and Sacramento does not have enough wealth to justify taller, thinner buildings. So, developers eat up entire blocks with 5-story, wood-framed, hardie-paneled “Bauhaus Boxes” that are cheaper to build. I understand that is the way of the market, but the market is going to change.
Developers must find a way to reduce construction prices. Even in richer cities, development is getting harder and harder. Construction prices are simply unsustainable. In fact, I am not sure if even half of the latest proposals will get built if the trend continues. Therefore, construction must come down, and I expect them to. The key is getting skilled construction laborers to return to the market – Doing this will reduce construction costs significantly. How? Well, the cure for high prices is high prices. Younger people are beginning to train in “the trades” because there is value in doing so. (A lot more value than getting a degree and working at Starbucks.)
Additionally, retail, entertainment, and office will return.
Markets are cyclical.
So, I would prefer that we resist filling up major sites in Downtown and Midtown with residential-only 5-story sprawlscrapers, because the times will change. They have to.
If housing is an issue, and I am not totally convinced that it is (there are a ton of empty houses), then Sacramento has lots of smaller properties that can accept bland, cheap-o, 5-story boxes. Additionally, there are miles of underused alleyways in the city. It’s fine if developers want to tilt up 4 and 5-story apartments and ADUs along the alleyways. If they did so, it could add 10K or more housing units.
I mean, can’t we preserve the high-profile larger sites for a while? We don’t need to fill every hole. Sometimes, it is better to wait.
Great looking development for a neighborhood in need. With LDK Ventures being the property owner they have shown they can develop great projects let’s hope their involvement brings this one to fruition!
I hope this project went through and I hope the project was not cancelled or reduced!