Construction is coming together for the next phase of the Township 9 master plan near Downtown Sacramento. Ten multi-unit structures have topped out, bringing 372 garden-style units across four blocks. 29th Street Capital is the project sponsor, working with Bridge Investment Group and RevOZ Capital.
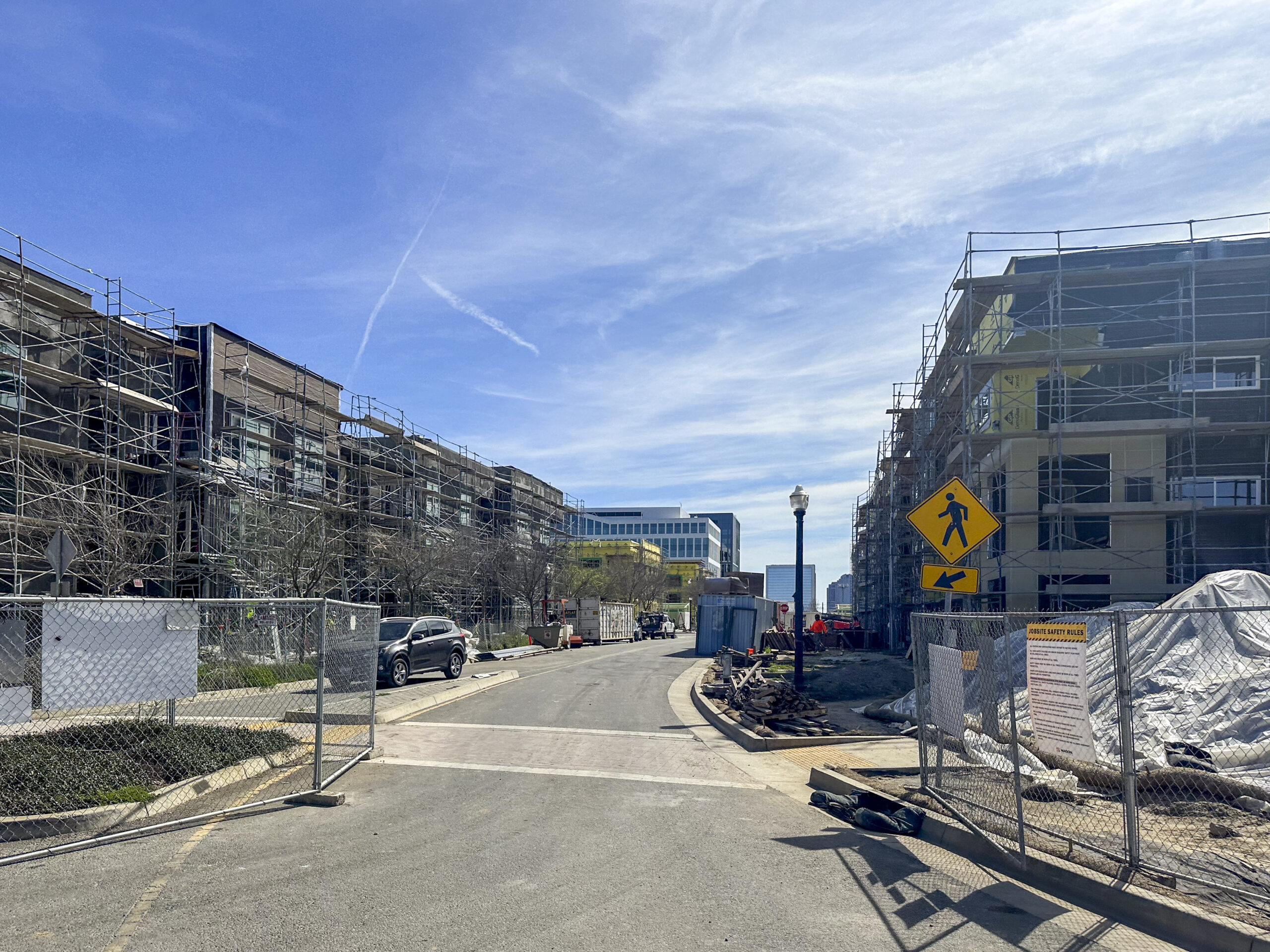
Township 9 townhomes inner-streets looking toward the Richards Boulevard office complex, image by author
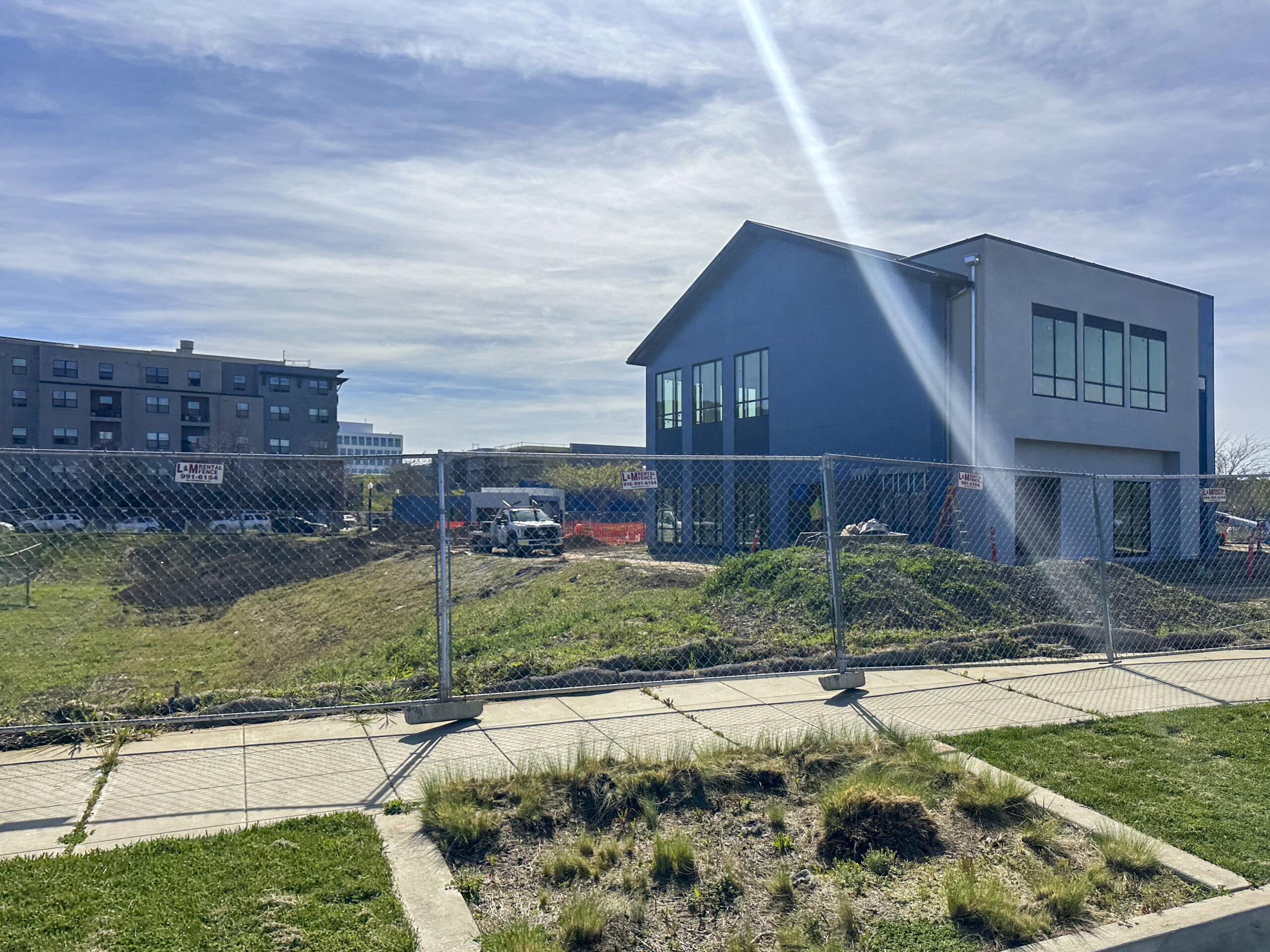
Township 9 clubhouse, image by author
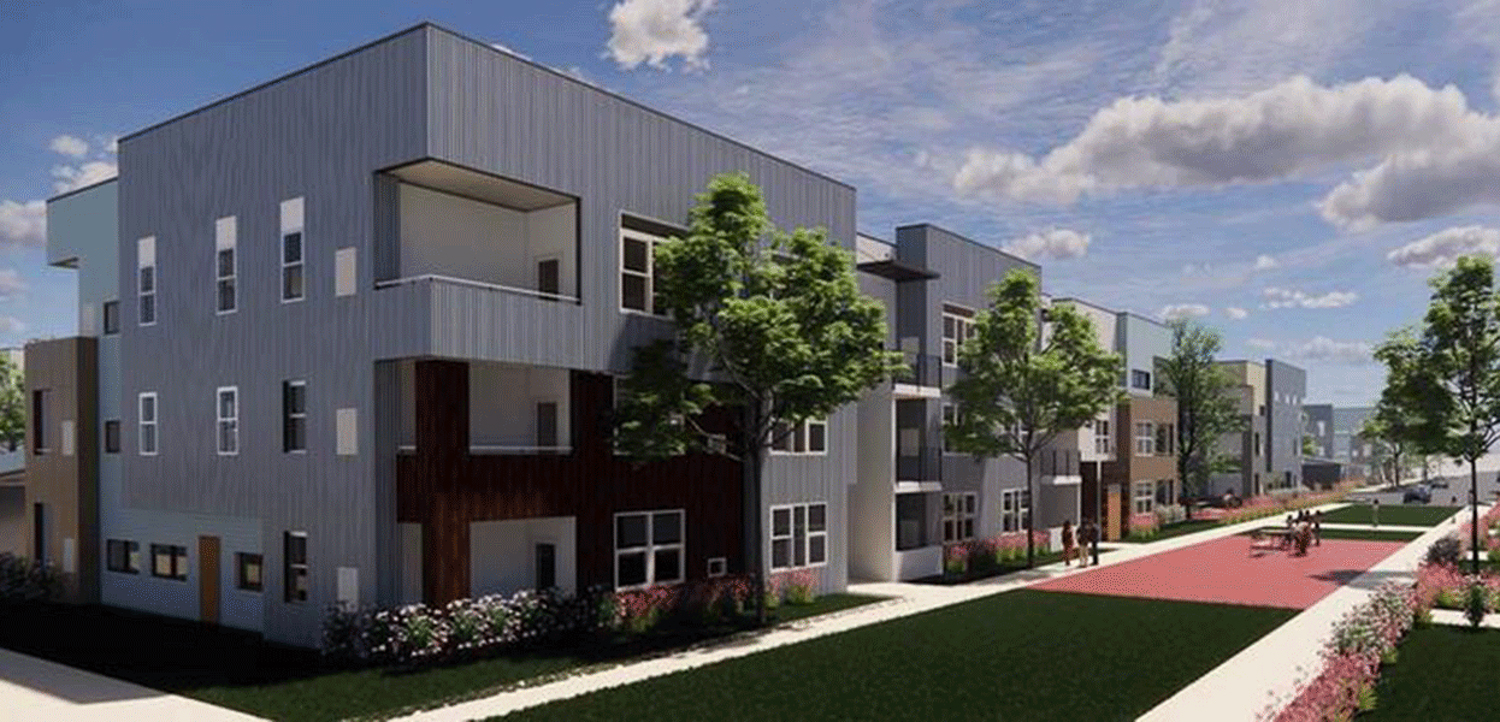
Township 9 townhomes, rendering by Architects Local
The current phase is set to bring 372 dwellings spanning 377,000 square feet across ten structures. Work is also finishing up for the LRS Architects-designed clubhouse, where residents will gain access to a fitness center, game room, lounge, workspace, and an outdoor pool deck. San Diego-based Architects Local is the residential architect. Illustrations show the homes will eventually be articulated with setbacks and private balconies.
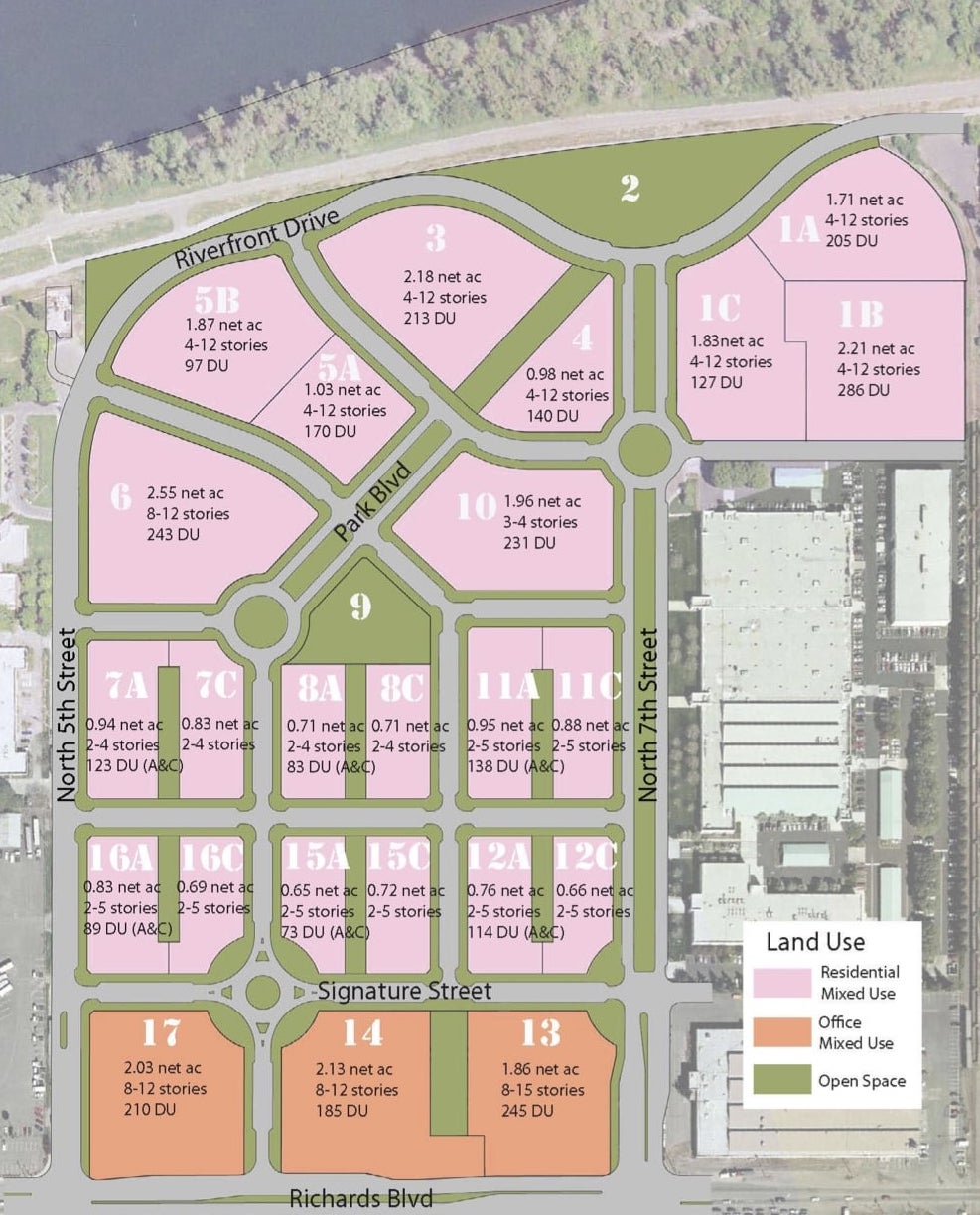
Township Nine Aerial Land Use Plan via Jacobs
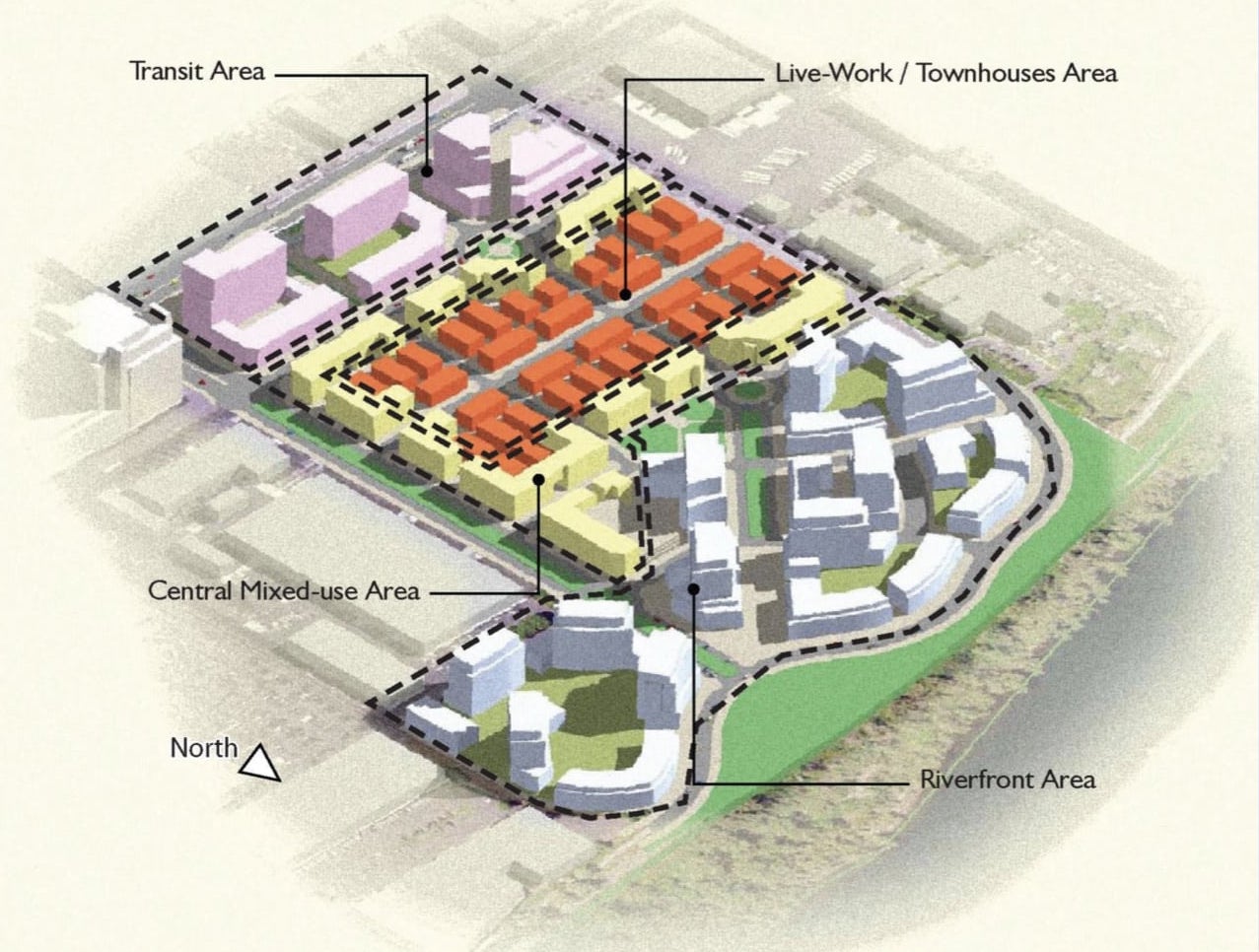
Township Nine aerial view, illustration via Jacobs
The apartments are rising next to Cannery Place Apartments, a five-story affordable housing complex with 180 apartments. The apartments opened in 2015. Full build-out of Township Nine is expected to bring over 2,300 units with 800,000 square feet of office space and 150,000 square feet of retail.
The townhomes will be the lowest density option of Township Nine if the project is complete. More housing is expected to rise along Riverfront Drive, with apartments averaging between 100 and 280 units per lot. New building permits have been filed earlier last year for a five-story Hyatt Hotel at 629 Richards Boulevard.
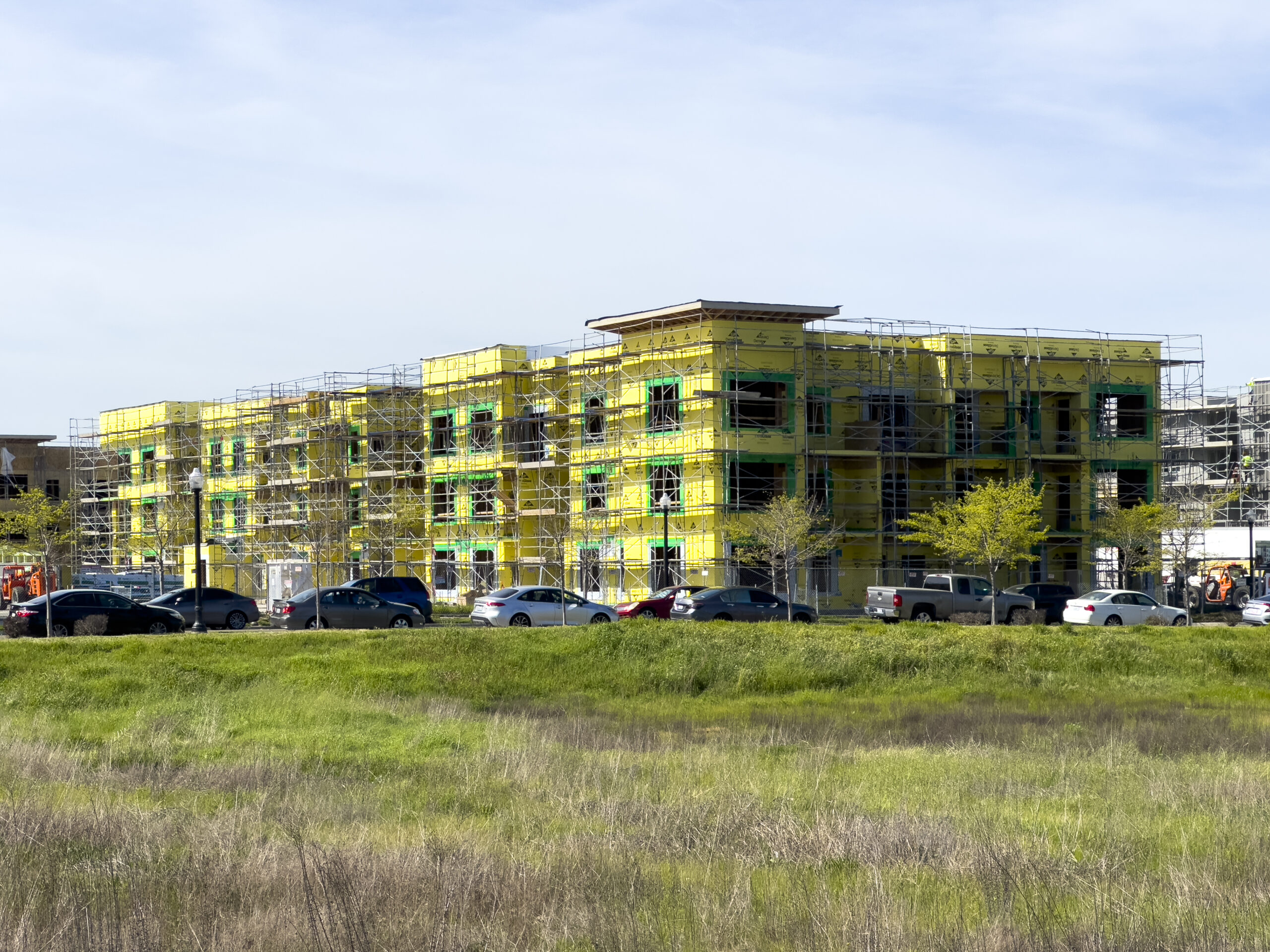
Township 9 townhomes seen from Richards Boulevard, image by author
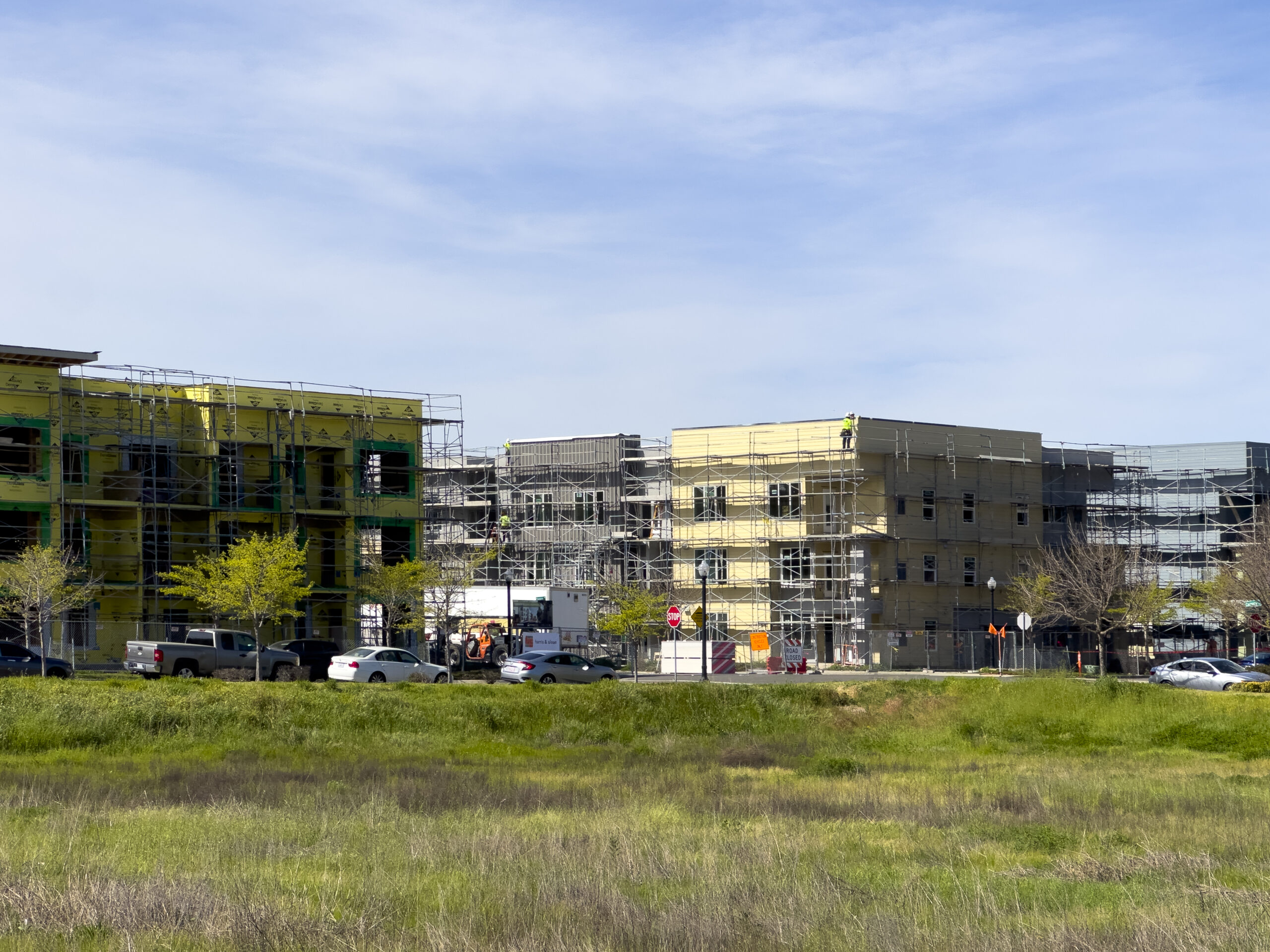
Township 9 townhomes seen from N 7th Street, image by author
Residents will be ten minutes away from Downtown Sacramento by bus or bicycle. Completion is expected sometime before the end of the year.
Subscribe to YIMBY’s daily e-mail
Follow YIMBYgram for real-time photo updates
Like YIMBY on Facebook
Follow YIMBY’s Twitter for the latest in YIMBYnews

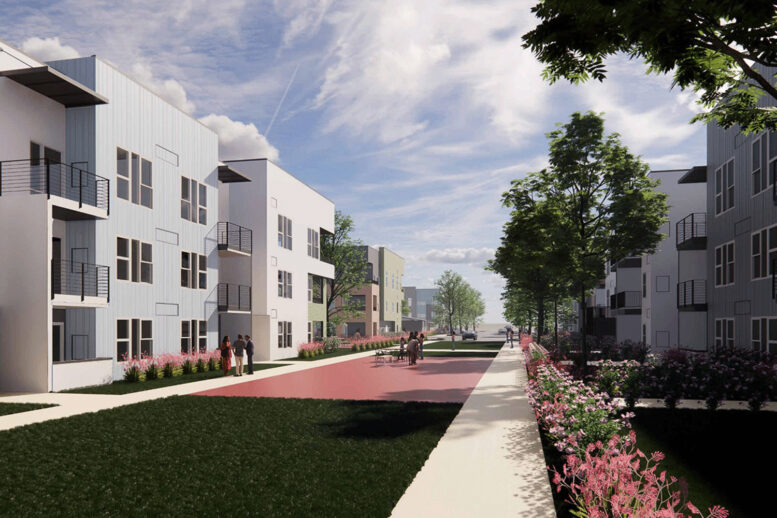




Should’ve been taller 🙁
Can the roads and sidewalk infrastructure support that?
@Aaron it should (I hope). Currently 372 units are under construction right now. Full buildout of the master plan is 2300 units, 800k sq ft of office, & 150k retail space. As they progress, infrastructure should as well. Theres also a light rail stop & bus route on the south end of Township 9
In the article, it says the townhomes are the lowest density of the full build out. The rest of the project will be higher density in full buildout. It is 10 multi units of 372, which is roughly 37 units per parcel. The rest of the parcels will range from 100-280 per parcel. Its a mixed density (of low, medium, & high density project), all part of the Township 9 masterplan.
It should be much taller being so close to downtown.