The City of Berkeley has published the Draft Environmental Impact Report for the 26-story proposed residential tower at 2128 Oxford Street. The development is one of a few proposals in Berkeley’s pipeline that will reshape the city skyline. Chicago-based Core Spaces is the project developer.
The 284-foot tall structure will yield 693,520 square feet, with 555,360 square feet for housing, 13,480 square feet for retail, 25,140 square feet of amenity space, and 8,460 square feet for the 36-car garage. Additional parking will be provided for 306 bicycles.
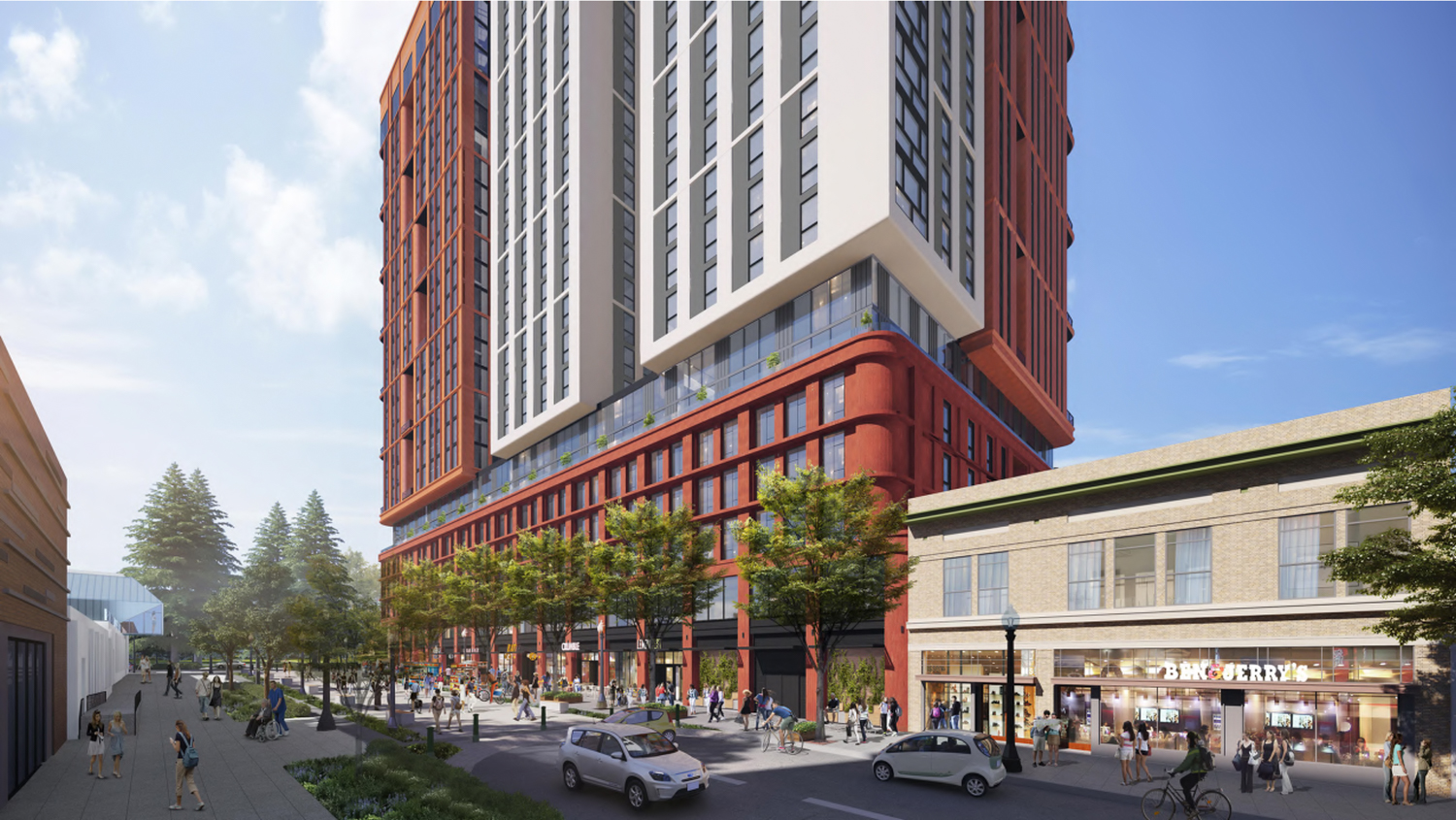
2128 Oxford Street pedestrian view from along Center Street, rendering by DLR Group
Once complete, the complex will have 463 student-oriented rental units. Apartment types will vary from studios to five-bedrooms, including 40 below-market-rate units, allowing the developer to use the State Density Bonus program and increase residential capacity. The project affordability will include six extremely low-income units and 34 very-low-income units.
DLR Group is the project architect. The exterior massing will be articulated to visually break apart the complex to appear like several structures, including an implied five-story podium break and corner balconies. Facade materials will include terracotta and plaster.
Chicago-based Site Design Group is the landscape architect. The streetscape will remain the same, with a line of trees shading the sidewalk outside the shops and lobby. Two small amenity decks on the second floor will provide a light well for residents above. Seating and pavers will improve two amenity decks on the eighth floor. The crowning rooftop deck will be furnished with a hot top deck, fireplace, lawn, and outdoor seating for the restaurant.
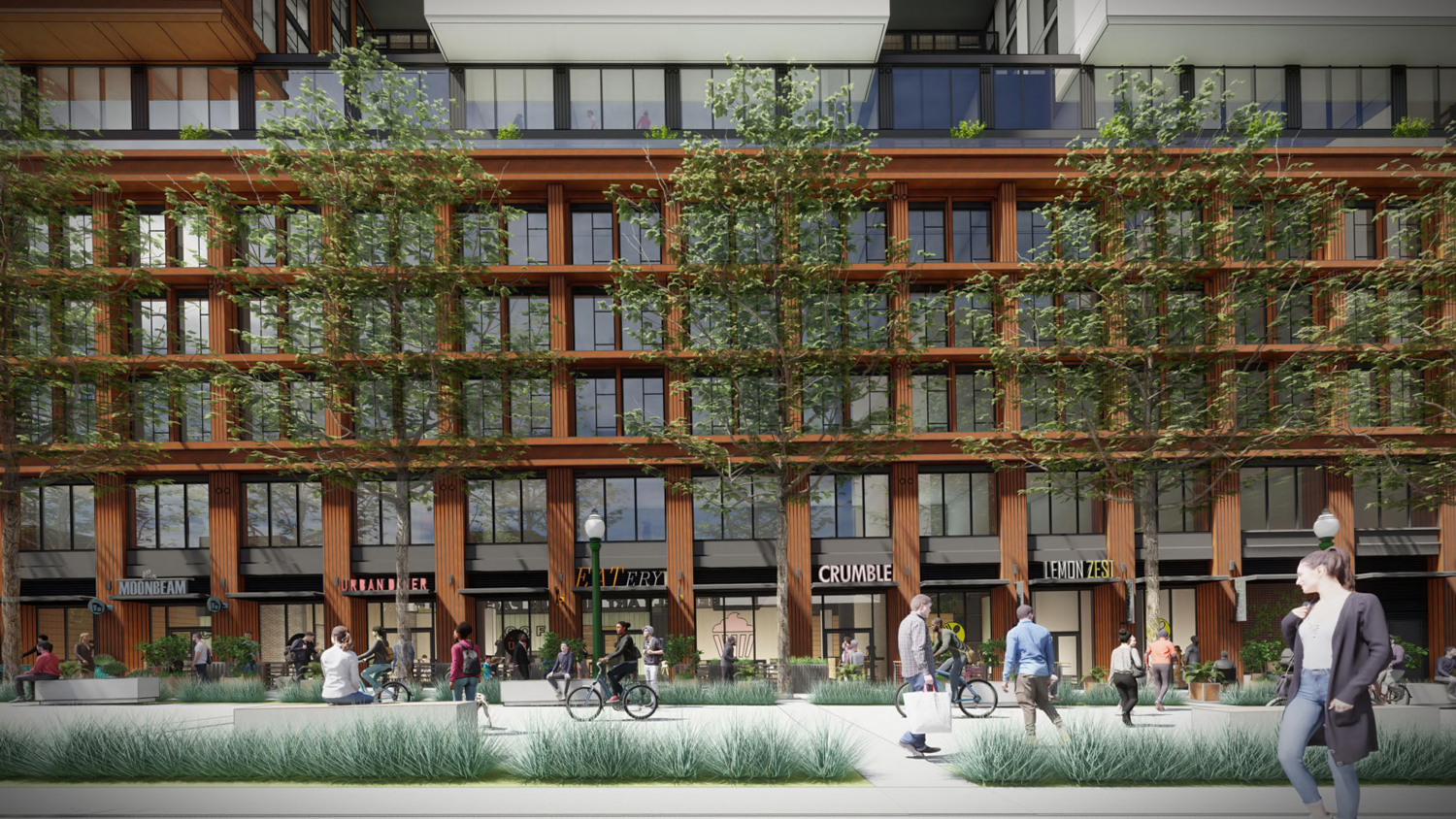
2128 Oxford Street retail space overlooking Center Street, rendering by DLR Group
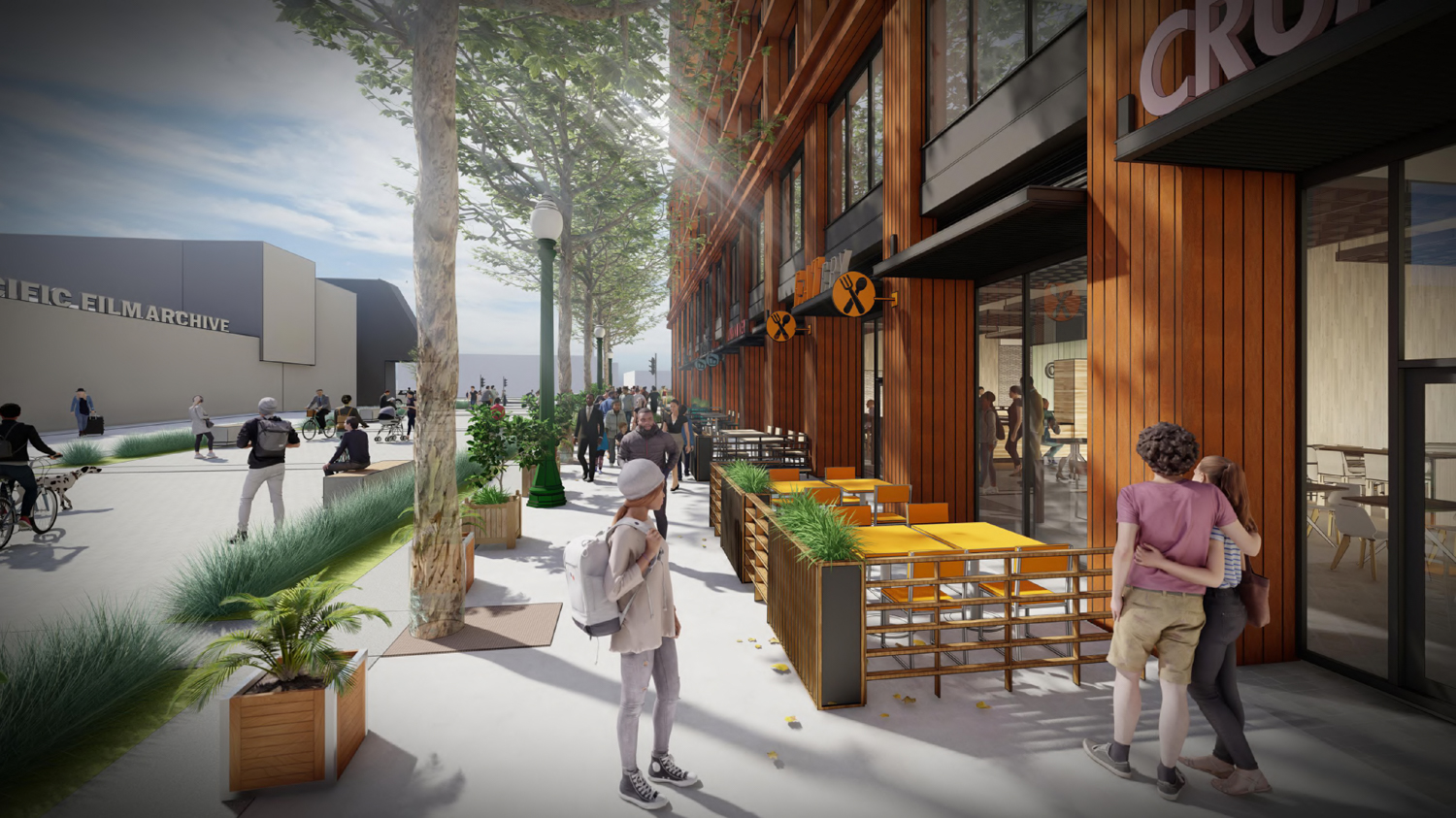
2128 Oxford Street retail shops, rendering by DLR Group
The plan for 2128 Oxford Street is currently the second tallest of three proposals for Downtown Berkeley. The third tallest is 2190 Shattuck Avenue by Landmark Properties, with a rooftop height of 268 feet. The tallest project in Berkeley’s pipeline is the 317-foot residential tower at 1974 Shattuck Avenue by NX Ventures.
The fourth tallest project in the city’s pipeline is expected to rise one block north of 2128 Oxford. Earlier this year, UC Berkeley published their Draft EIR for an Innovation Zone complex, with the 11-story North Building projected to rise between 189 to 194 feet tall, just above the city’s current tallest 186-foot building.
The 0.82-acre site is located at the corner of Center Street and Oxford Street. Residents will be one block from the Downtown Berkeley BART Station.
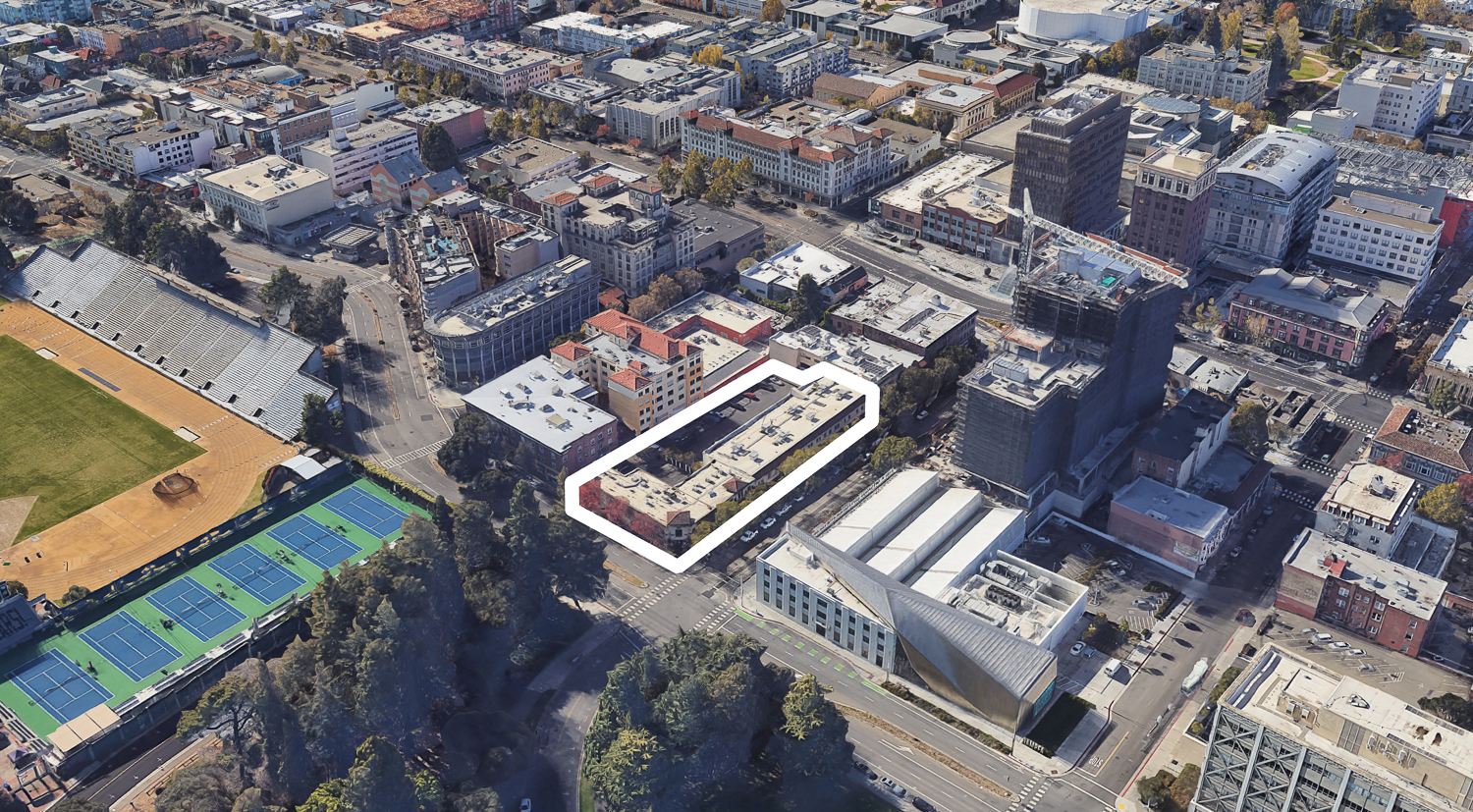
2128 Oxford Street lot approximately outlined by SF YIMBY, aerial view via Google Street View
Now that the Draft EIR has been published, the city has triggered a 45-day comment period scheduled to end on June 18th. The project will also be the subject of a Zoning Adjustments Board meeting scheduled for Thursday, May 30th, starting at 7 PM. For more information on how to attend and participate, check the city website here, which is close to the meeting date. Rhoades Planning Group is consulting for the entitlement and planning process.
The draft EIR states that construction is expected to last around three and a half years from groundbreaking to completion, with no estimate yet about when work might start. Excavation work will be required to make way for vehicle stackers for the parking garage to be more space efficient.
Subscribe to YIMBY’s daily e-mail
Follow YIMBYgram for real-time photo updates
Like YIMBY on Facebook
Follow YIMBY’s Twitter for the latest in YIMBYnews

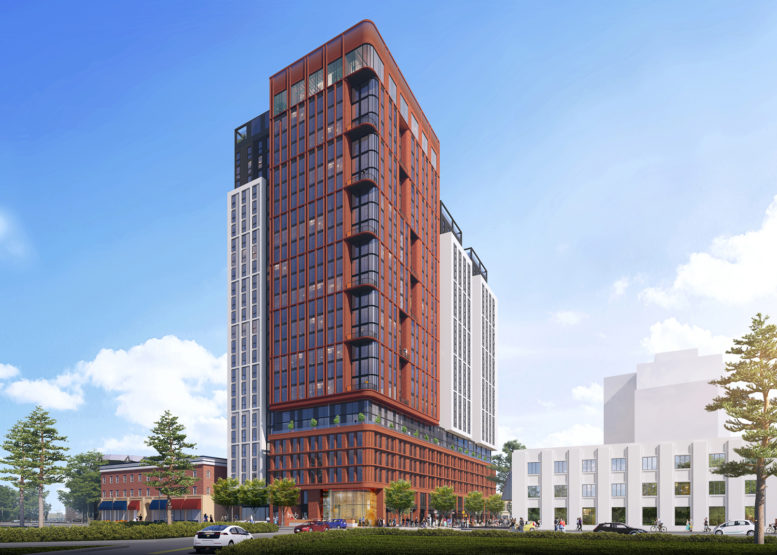

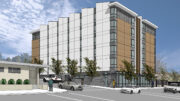
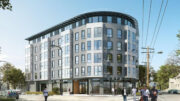
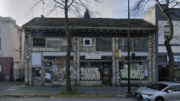
A 26 story tower in Berkeley? That’s a new one