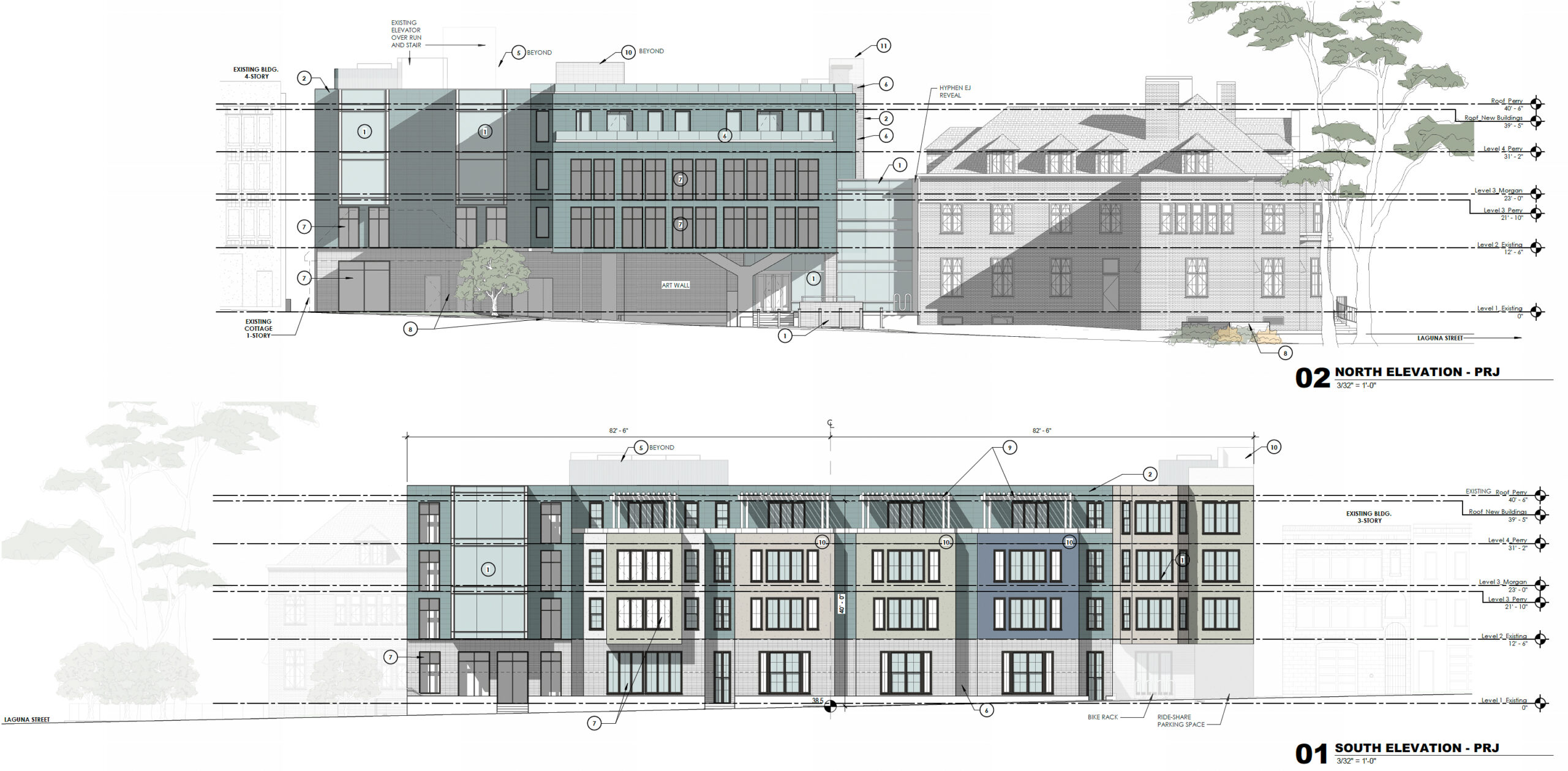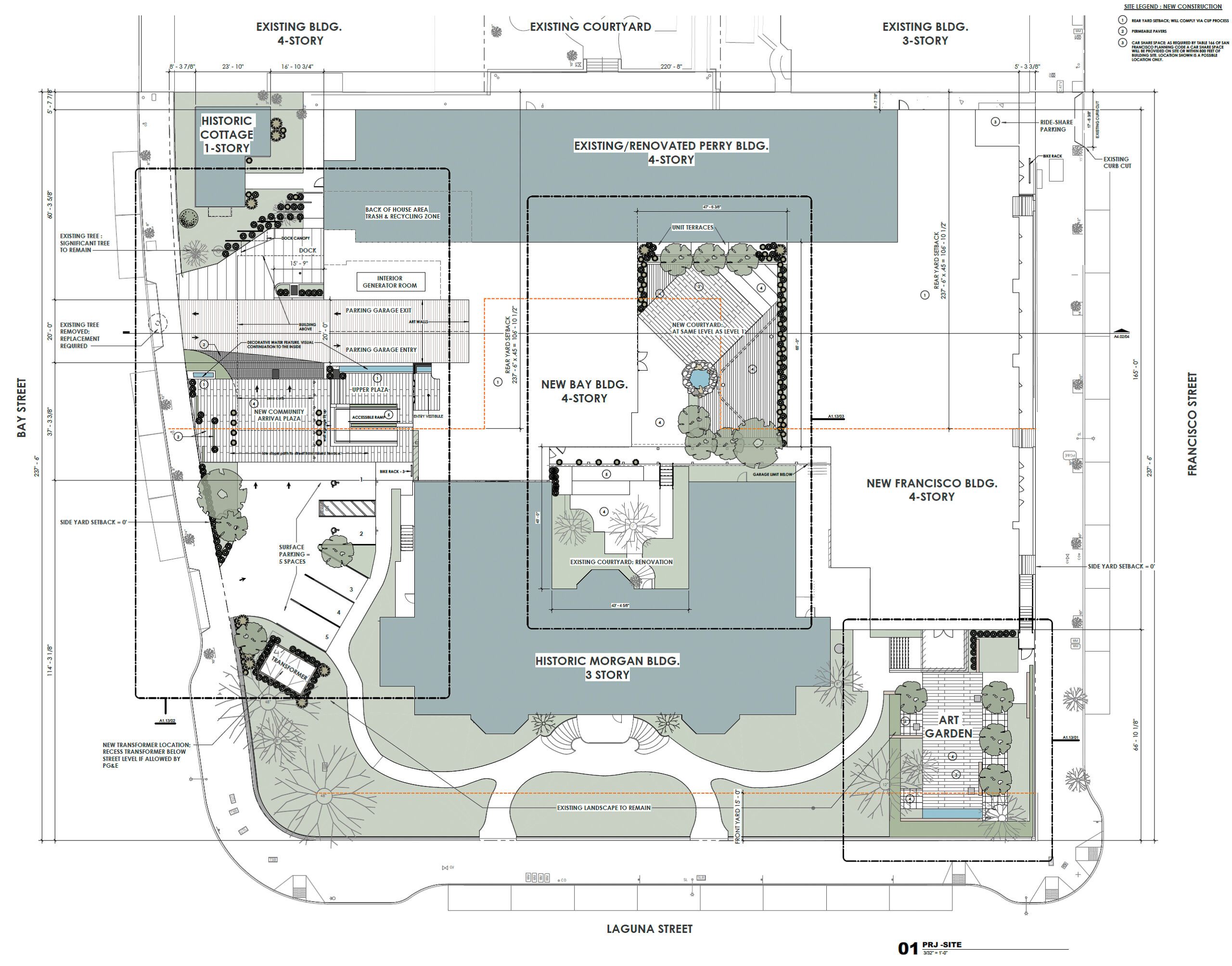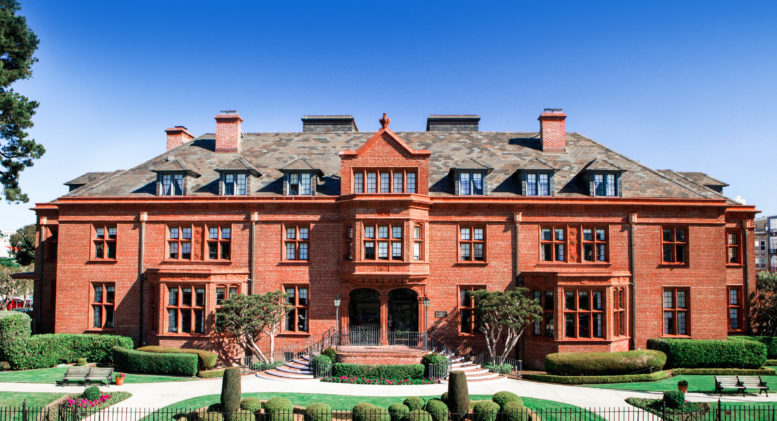The environmental review process has officially started for the Heritage on the Marina retirement community in San Francisco’s Marina District. The Notice of Preparation for the Environmental Impact Report of the proposed expansion of the Julia Morgan-designed facility has been published. The San Francisco Ladies’ Protection and Relief Society is the property owner.
The proposal aims to increase the capacity of the senior living campus at 3400 Laguna Street from around 83,200 to 141,580 square feet. The Senior Life Plan program would increase from 86 to 109 care suites, resulting in around 120 residents at full build-out. On-site vehicular parking will also increase from 17 to 36 spaces, along with space for 18 bicycles. Amenities and services will increase, including an expanded art garden, two courtyards, a rooftop deck, and a welcoming plaza next to the garage entry along Bay Street. The landscaping in front of the historic Julia Morgan building will remain untouched.

Heritage on the Marina updated facade elevations, illustration by HKS Architects
HKS is the design architect. The firm will collaborate with Page & Turnbull, a historic preservation architecture firm. Detailed renderings have yet to be published, though facade elevations show the expansion will be a modest four-story infill with bay windows and a top-floor setback. Facade materials will include stucco, brick veneer, and pre-weathered zinc panels.
The main building for the Heritage on the Marina facility is the U-shaped Julia Morgan Building, constructed in 1925, facing Laguna Street and Moscone Park. Warren C. Perry designed an L-shaped expansion in 1957, and Gardner A. Dailey added the final wing in 1963. A small L-shaped stone cottage addition from 1928-1929 remains on the site overlooking Bay Street. Demolition will be required for the connector building facing Bay Street and the Health Center facing Francisco Street.

Heritage on the Marina site map, illustration by HKS Architects
The Environmental Impact Report is part of the California Environmental Quality Act review process, which will create a primary document that informs the Planning Department and City Council. The process also provides one of the earliest opportunities for public comment directly to the city. The first public comment period to inform the Draft EIR will continue from today through June 7th. For more information, visit the NOP document here.
Subscribe to YIMBY’s daily e-mail
Follow YIMBYgram for real-time photo updates
Like YIMBY on Facebook
Follow YIMBY’s Twitter for the latest in YIMBYnews






should be taller, obviously
should be bigger, a lot of wasted air space.
Beautiful old iconic building! Glad they’re leaving much of the front exposed and the height of the new buildings, though taller, is in keeping with the existing structure. Surrounding it on three sides is more than enough. hopefully they’re leaving space between the old building and the new. it would be a shame to lose all of those amazing windows at the sides and rear. In our city, there’s no attempt to protect the look and feel of the area.