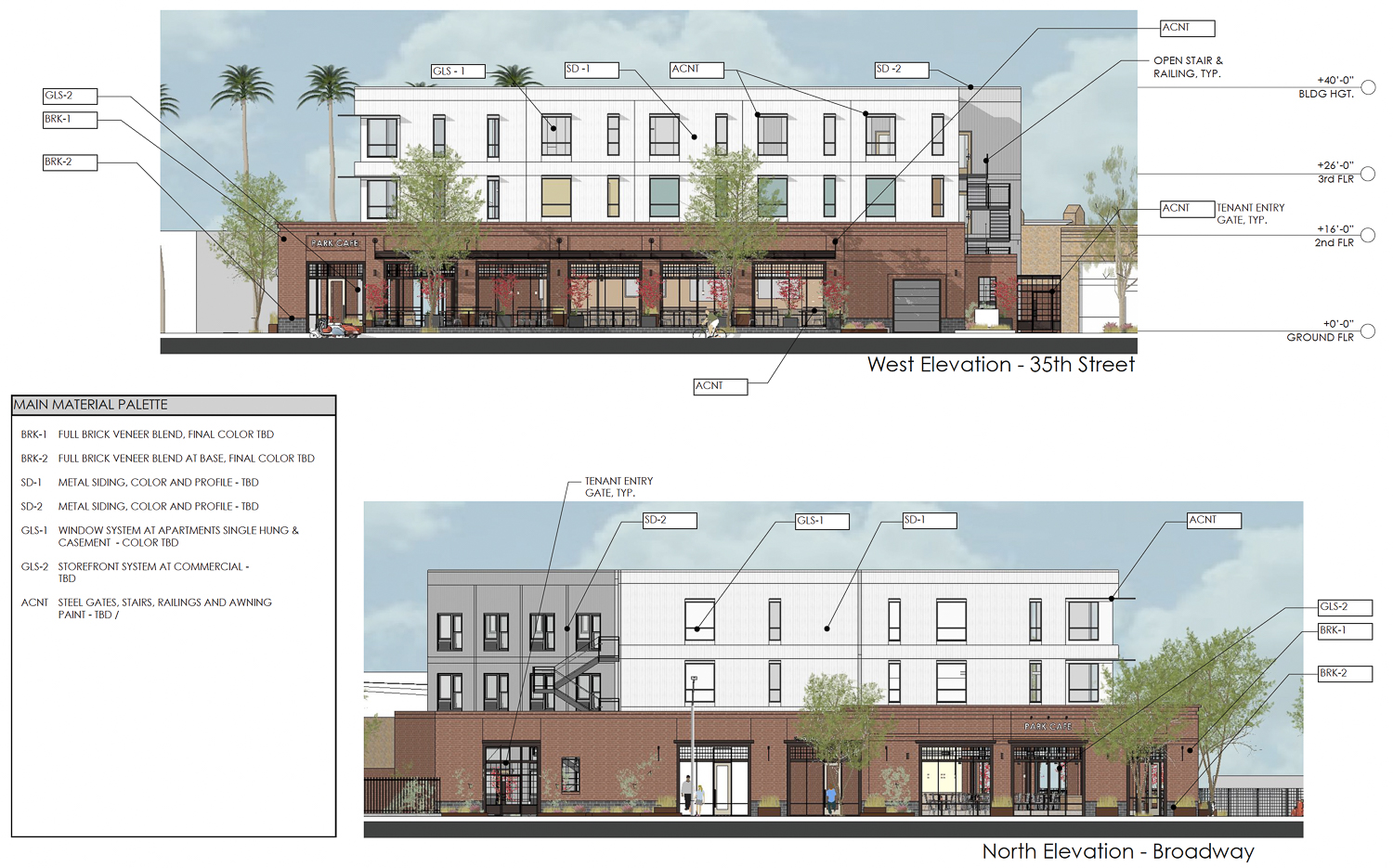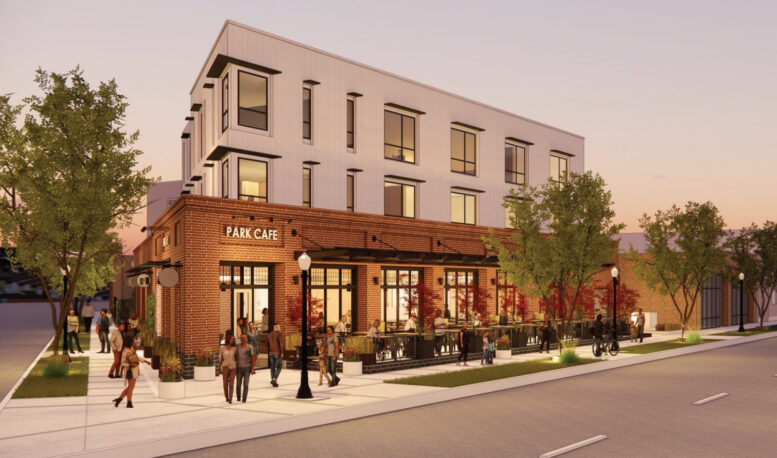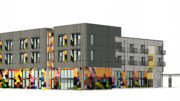Plans to construct a mixed-use project at 3500 Broadway in Oak Park, Sacramento have moved forward. The project proposal includes the construction of a three-story mixed-use building offering spaces for residential and retail uses. The project will replace a nursery on the site.
Vrilakas Groen Architects is responsible for the designs.

3500 Broadway facade elevations, illustration by Vrilakas Groen Architects
The project site is a parcel spanning an area of 0.28 acres. The scope of work includes the construction of a three-story mixed use building consisting of ground floor retail space and 24-apartments distributed between the three floors. The mixed-use will rise to a height of 40 feet and yield a total built-up area spanning 16,500 square feet, including 10,300 square feet for housing and 4,200 square feet for retail. Of the 24 apartments, there will be 18 studios and six one-bedrooms.
Parking will be included for 20 bicycles, which includes a few spaces for the retail tenant. The application uses Senate Bill 330 to streamline approval. The developer must designate some affordable housing to qualify for SB 330. The exact amount of below-market-rate units is not specified.
As covered earlier, renderings reveal a faux-reuse concept to complement the Oak Park Historic District. The single-story podium will be lined with a brick veneer, mimicking an old industrial building. The two metal-clad apartment levels will be removed, allowing for outdoor amenity space.
A project application has been submitted for review and approval. The estimated construction timeline has not been revealed yet. The project is close to the three-story infill covered by YIMBY recently at 3560 3rd Avenue.
Subscribe to YIMBY’s daily e-mail
Follow YIMBYgram for real-time photo updates
Like YIMBY on Facebook
Follow YIMBY’s Twitter for the latest in YIMBYnews






Ordinarily I would be delighted by such an infill project; however, this would displace a significant local business, Plant Foundry Nursery, which is the sole such business in the central city. Along with the typical vegetables, fruit and landscape plants, they specialize in California native plants and offer a wealth of advice and information. It would be a shame to lose such a business, given that they’re unlikely to find an affordable and well-located alternative location, to say nothing of the moving costs.
This is good news; however I agree that it is a good idea to help the existing business or integrate the existing business into the plan if possible
It would also have been nice if the building were more than 3 stories. I know that is not easy to do in an area of only 0.28 acres.
I am hoping that projects like this will continue in Sacramento and I hope that eventually adding more stories becomes more feasible to developers
I like the gridded windows on ground level, looks highly quality. Here’s hoping we don’t end up with another value engineered product. Sad to lose Plant Foundry, love that place. Can they take over the mechanic shop that’s caddy corner? Idk maybe the Council District can help find a place that’s better suited for the auto shop (I acknowledge the auto shop is an existing, contributing local business).
I like the gridded windows on ground level, looks highly quality. Here’s hoping we don’t end up with another value engineered product. Sad to lose Plant Foundry, love that place. Can they take over the mechanic shop that’s caddy corner? Idk maybe the Council District can help find a place that’s better suited for the auto shop (I acknowledge the auto shop is an existing, contributing local business).