Development permits have been approved for a seven-story residential infill at 707 Washington Street in Downtown Oakland, Alameda County. The project will bring 38 new apartments to the corner lot. Turner Development Resource Group is responsible for the application.
The application uses the 50% density bonus to exceed base zoning, allowing 38 units on the 0.17-acre parcel. Eleven units will be designated as affordable to moderate-income households. The 77-foot tall structure yields 51,500 square feet, with 35,200 square feet for housing, 1,600 square feet for retail, and 1,800 square feet for parking. Parking is included for five cars and 16 bicycles. Unit sizes will vary with seven one-bedrooms, 25 two-bedrooms, and six three-bedrooms.
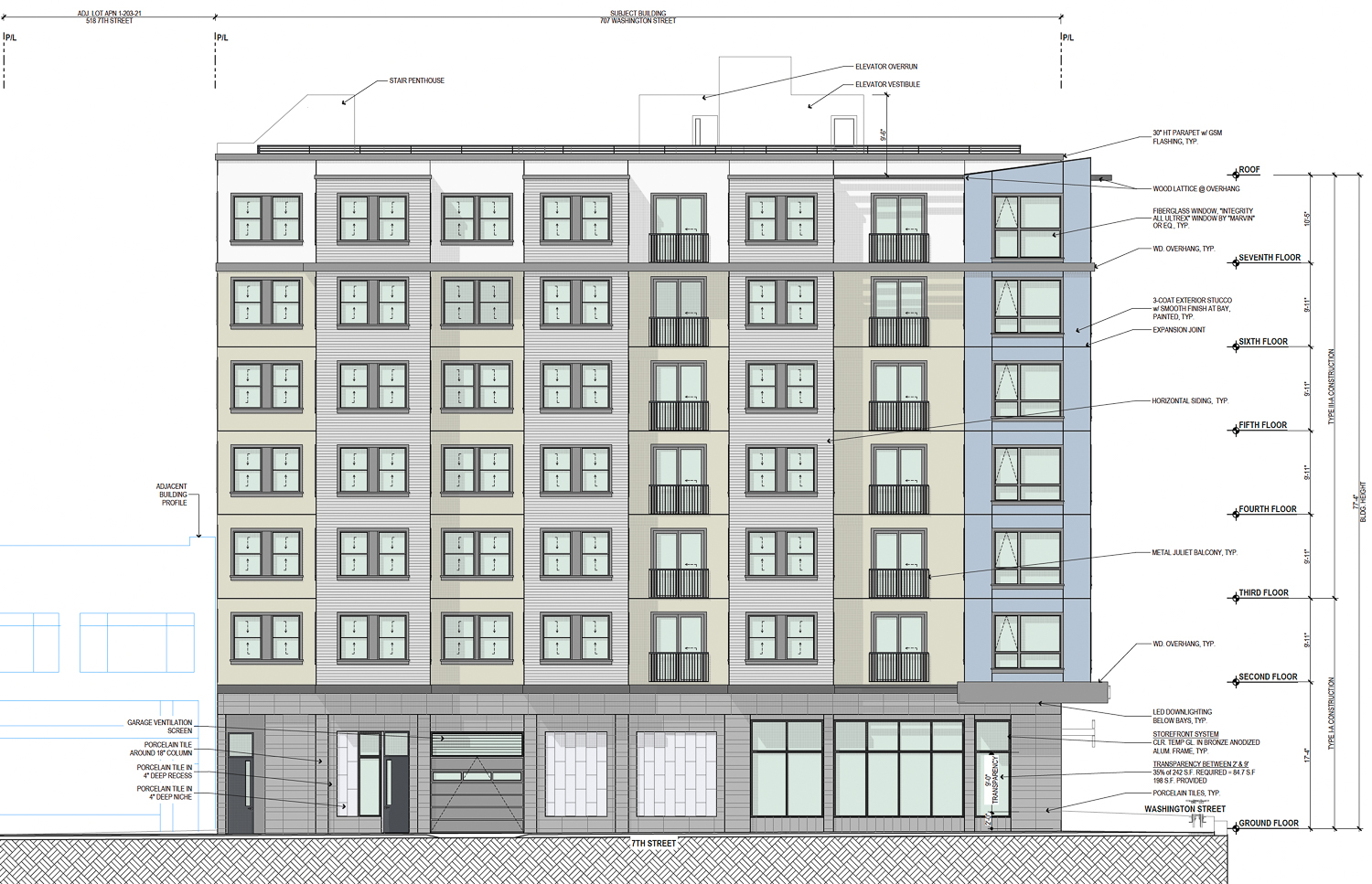
707 Washington Street elevation, image by Schaub Li Architects
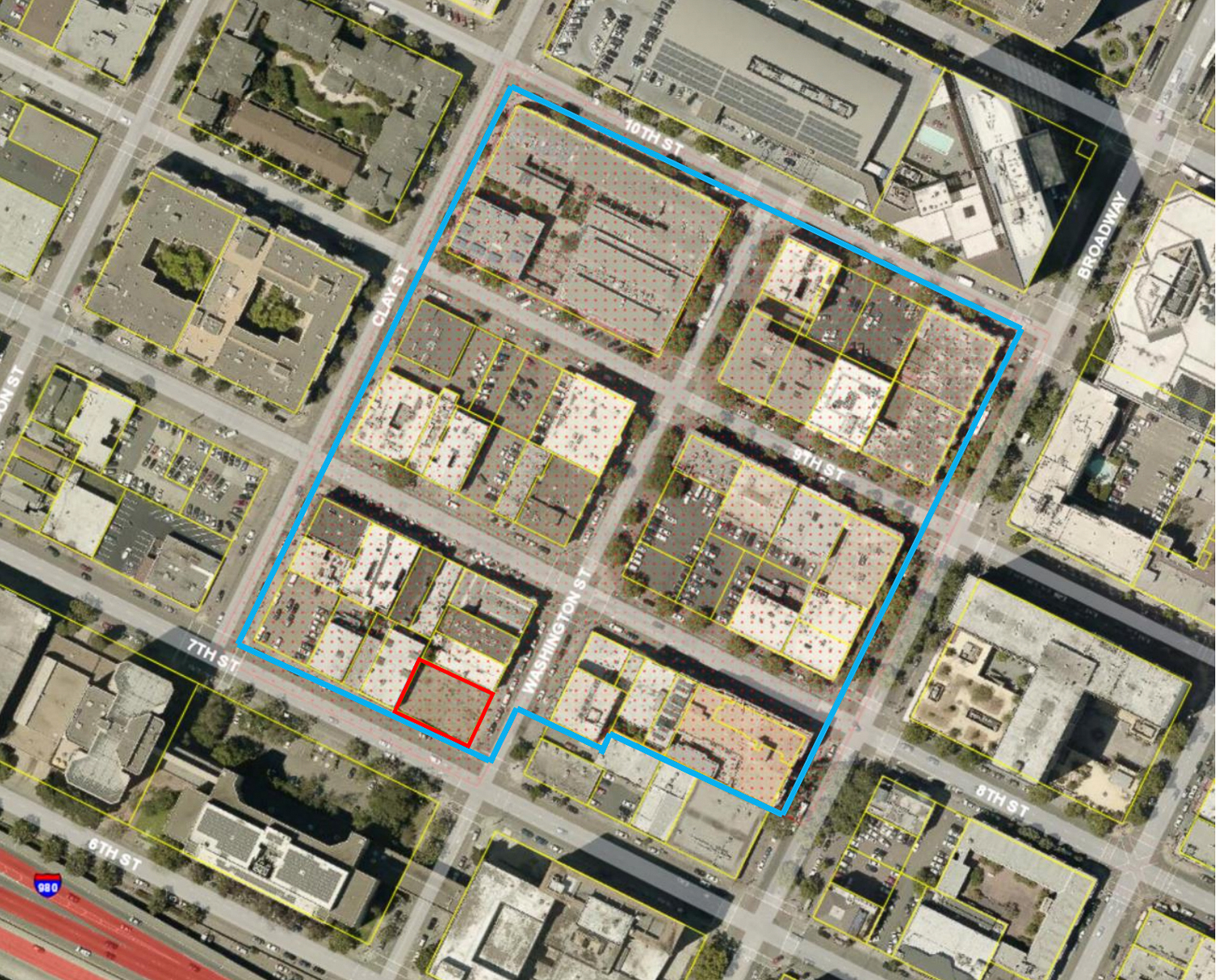
Old Oakland Historic District outlined in blue, with 707 Washington outlined in red, image by Page & Turnbull
San Francisco-based Schaub Li Architects is responsible for the design. New illustrations published by the city planning department show the bold horizontal cornice from the initial plan remains gone, with a feathered trellis feature along the rooftop facing Washington Street. The exterior is articulated with six-story bay windows. The facade will have Hardiplank lap siding, stucco, wood trim, and street-level porcelain tiling.
The building will provide some open space for residents, with private balconies over a small rear lightwell and a common rooftop terrace over Jack London Square. The landscaped open space will feature planters and shaded seating.
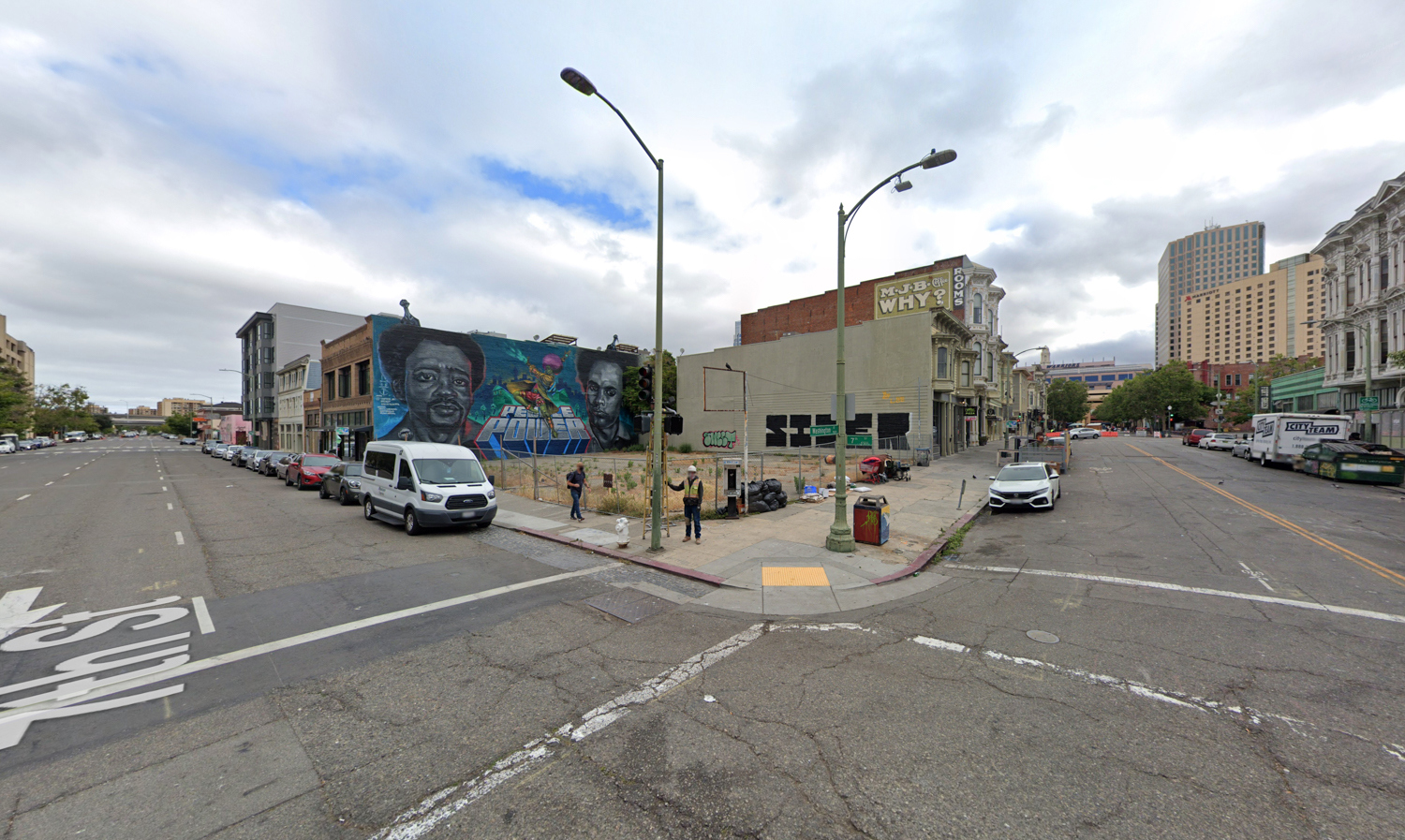
707 Washington Street, image by Google Street View
The 0.17-acre parcel is located at the corner of 7th Street and Washington, a block away from Jack London District. Future residents will be a block from the weekly Old Oakland Farmers’ Market along 9th Street.
The estimated cost and timeline for construction have yet to be shared.
Subscribe to YIMBY’s daily e-mail
Follow YIMBYgram for real-time photo updates
Like YIMBY on Facebook
Follow YIMBY’s Twitter for the latest in YIMBYnews

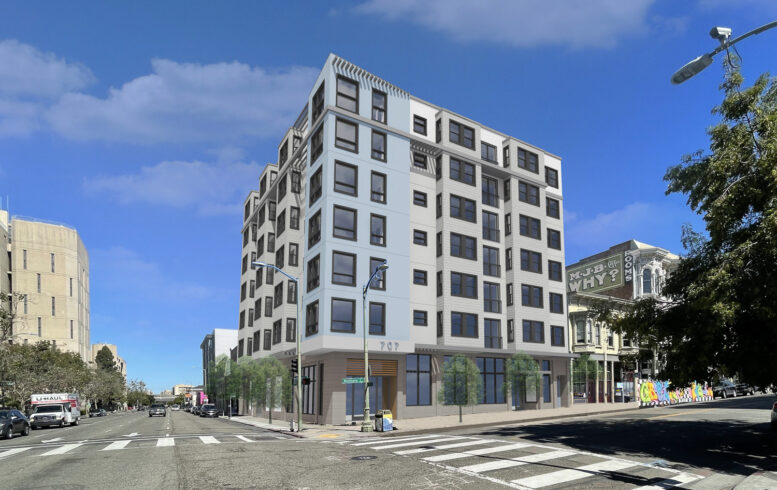
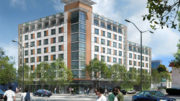
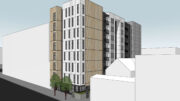
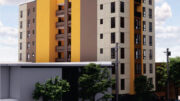
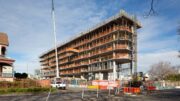
I completely support the construction of new housing in Old Oakland, but I do not support fast/casual architecture in a historic district. Before some rabid YIMBY attacks me for this, Old Oakland is only 0.04% of available land in Oakland. So, don’t argue that we can’t have six blocks where new construction must adhere to classical architectural styles. Alternatively, move some nearby 19th-century buildings to Old Oakland and build new ones on that land. People love Preservation Park and the historic buildings in Old Oakland. Why dilute it like this?
I think the greatest threat to our cities is a not the loss of historic character, its loss of vibrancy because of neglect and holes in the urban fabric caused by disincentives for investment. Almost half the land in the “Old Oakland” designated area is covered in parking lots or parking garages. Extremely restrictive building codes for visual elements like historic character makes it extremely expensive to build anything in this zone, it increases the risk that anyone who has the money to build a new building will just do it somewhere else. The end result won’t be a preserved neighborhood, the potential for that ended 75 years ago when this land was bulldozed to remove blight (a euphemism for bulldozing structures that housed poor and non-white people). The real end result of restrictive building codes will be a non-functioning museum neighborhood, full of partly preserved blocks of pretty buildings that don’t interact with their surroundings and that are bisected by crumbling parking lots. It would be one thing if historic preservation was paired with public (city, state, or federal) investment in rebuilding lost building like was done in Europe after world war II. But in the absence of that, if you value old buildings over places for people to live, work, and spend time you aren’t interested in cites, you are interested in museums.
I am so glad that the existing buildings in this district were preserved, but I think filling the gaps between them with modern buildings won’t detract from them, it will compliment them and turn this district into a functioning neighborhood more people will want to see.
Chris, please acknowledge that we’re discussing only 0.004% of the available land in Oakland, so your fears regarding the district’s preservation are probably going to be unfounded. I just don’t see how applying classical architectural principles to new buildings there will make the neighborhood less vibrant or do any of the other things you fear.
You are commenting on a news about a beautiful new residential building planned for what is currently a vacant lot surrounded by barbed wire fencing. What you don’t seem to want to acknowledge is the fact that no one has proposed a carbon copy of of the surrounding buildings because its too expensive to pull off. The alternative to a new building like the one proposed here is for the vacant lot to remain vacant, which is far more detrimental to the character of a historic district than a beautiful vibrant building full of people. If you think that you can make the financing pencil out for a building that meets your definition of “classical architectural principles” I challenge you to hire a firm to design it.
When I walk around this neighborhood I see dead neighborhood full of vacant storefronts and empty parking lots. This building will do a great job of injecting life into the surrounding area.
I too support a better design. I’m ok with the density but it wouldn’t take too much effort to improve on this design – it’s an absence of vision and creativity.
It’s facing a brutalist jail.
It also faces a surface parking lot, so the bar is: It needs to be just a little better looking than a brutalist jail and an asphalt parking lot?