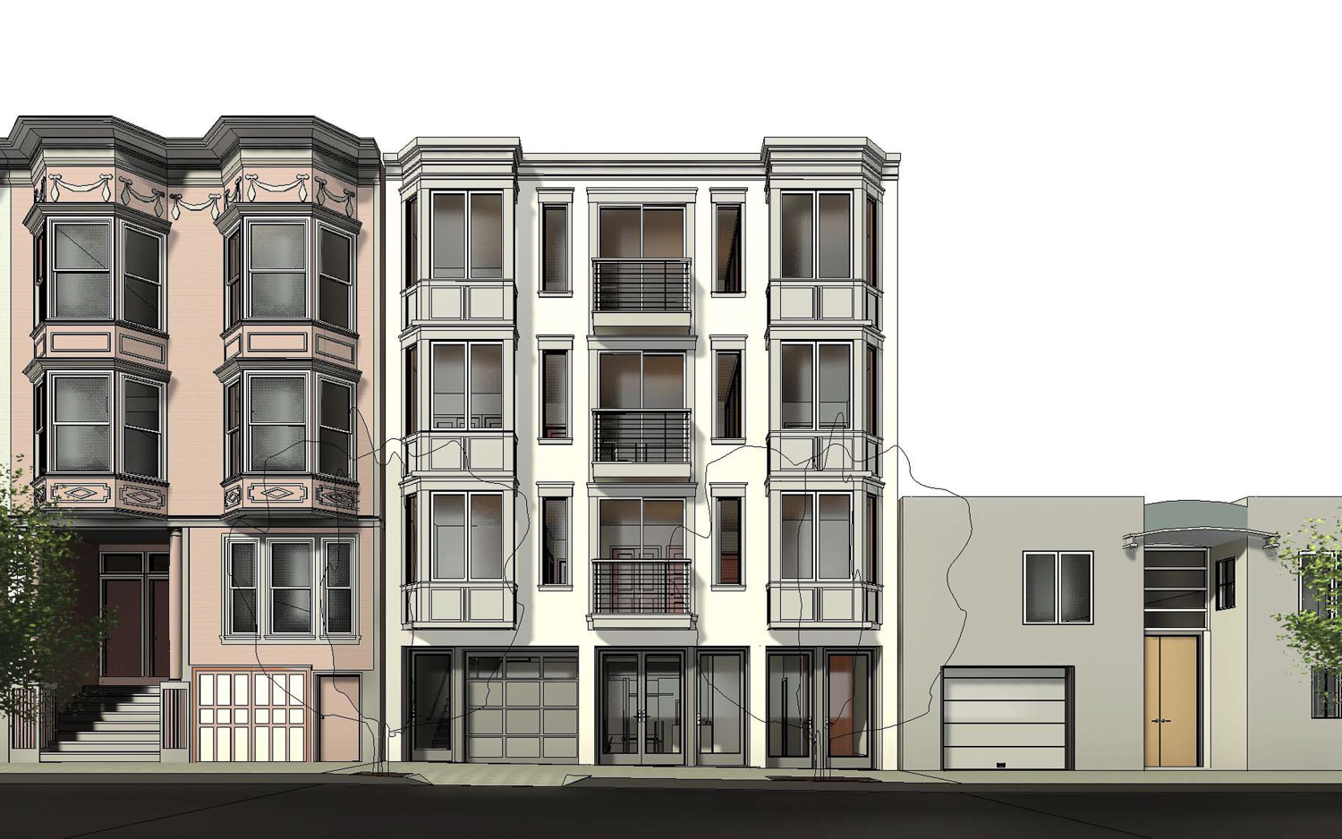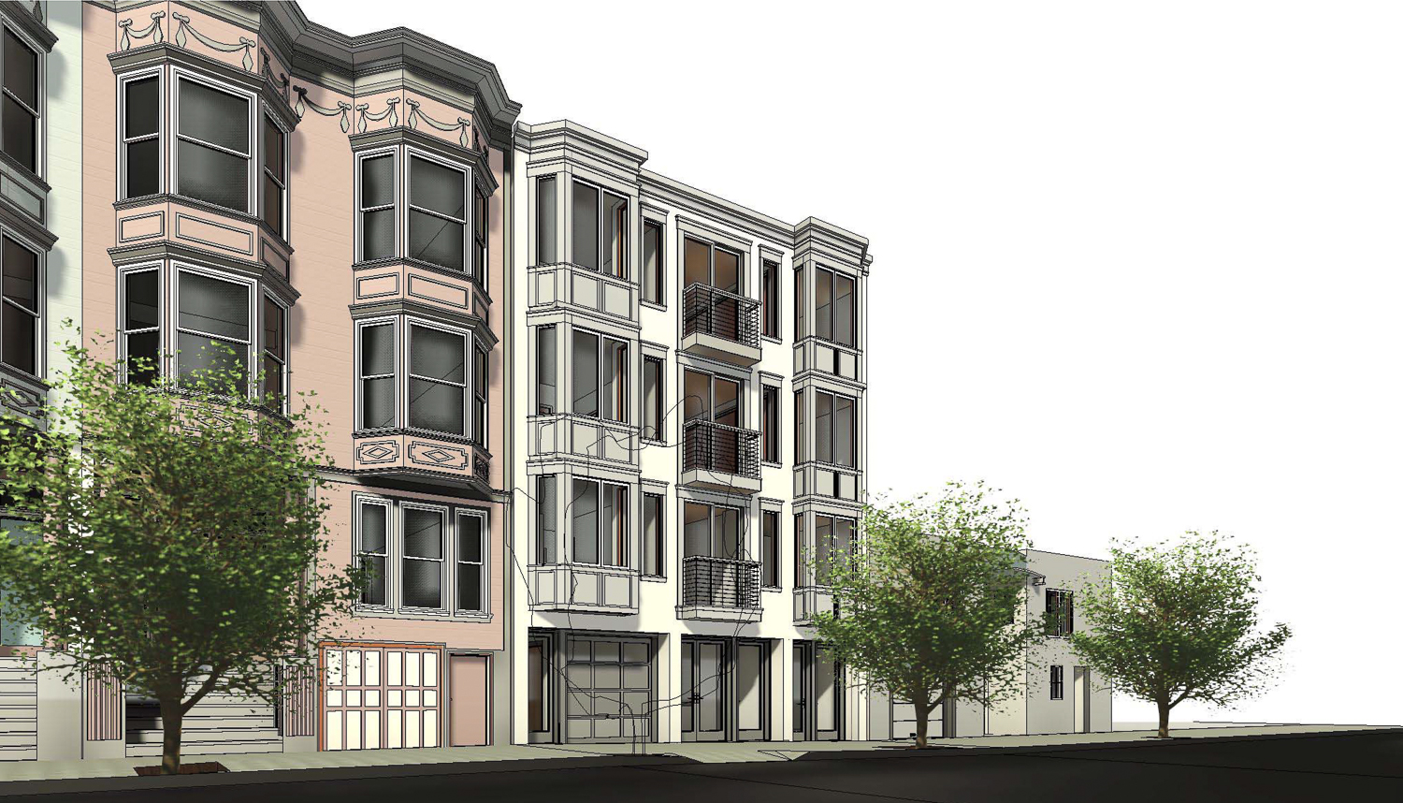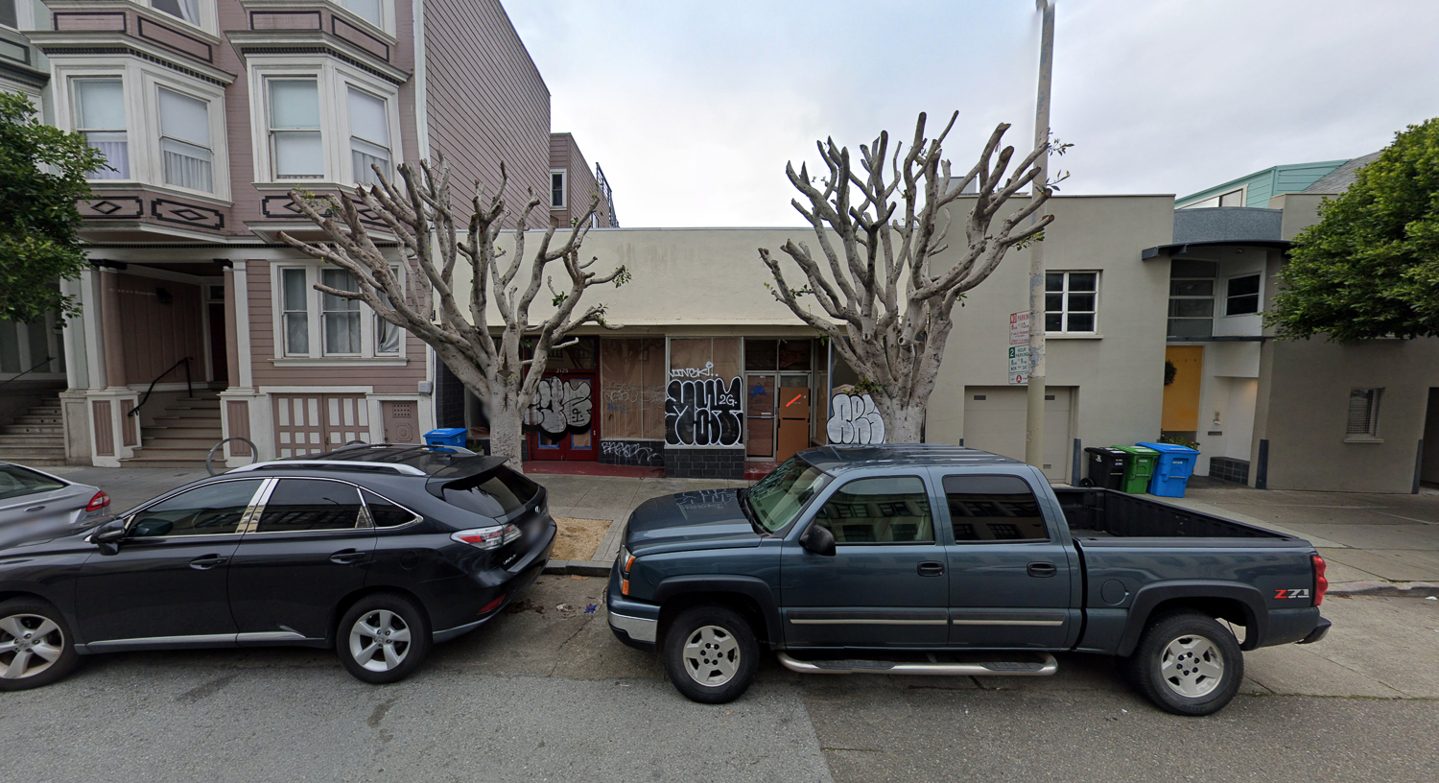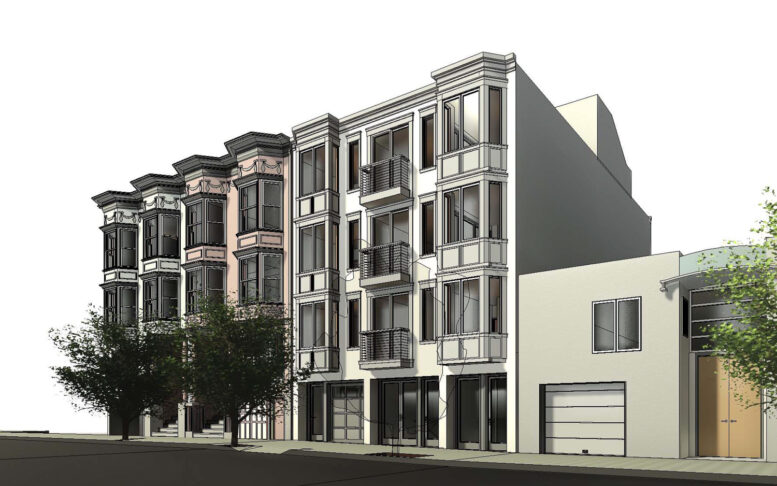Preliminary permits have been filed to replace a single-story commercial structure with a four-story mixed-use complex at 2125 Powell Street in North Beach, San Francisco. The project will add five residential units while maintaining commercial space for the 2023-opened fencing club that operates there today. Karen Lum of Focus Realty is listed as the project applicant.

2125 Powell Street front elevation view, illustration by Goldman Architects
The proposed 40-foot tall structure will yield a little over ten thousand square feet, including 8,400 square feet of housing and 1,700 square feet for retail. This will be a 450 square foot reduction from the business’s current space. Parking will be provided for one car and five bicycles. The second floor will include the largest residence, a four-bedroom apartment encompassing the entire floor, and an open-air rear deck. The remaining four units will each offer two bedrooms and two bathrooms.
Goldman Architects is responsible for the design. Illustrations show a historicized design imbued with San Francisco’s ornate Bay Windows capped with a classical cornice. The exterior will be clad with painted wood and stucco. The central column of windows will add a more contemporary note for residents, with glass doors leading out to balconies with cable railing.

2125 Powell Street pedestrian view, illustration by Goldman Architects

2125 Powell Street circa early 2023, before the opening of the Fencing Academy, image via Google Street View
According to the Historic Resource Evaluation published by Brewster Historic Preservation, the existing structure was built in 1949 and is a modest example of the midcentury modern style. The report states some alterations have been made, though the building appears in good condition. The report concludes that the structure appears ineligible for listing in the California Register of Historical Resources.
City records show the property last sold in July of 2022 for $1.3 million. The estimated cost and timeline for construction have yet to be shared.
Subscribe to YIMBY’s daily e-mail
Follow YIMBYgram for real-time photo updates
Like YIMBY on Facebook
Follow YIMBY’s Twitter for the latest in YIMBYnews






This but for every commercial 1 story building across the city!! Love it. Wish the city would have a streamlined process for these.
Exactly right. These single story commercial buildings are the juiciest opportunity we have as most business owners will accept a buyout in a way a homeowner is less likely to.
Excellent idea to build harmoniously respecting the style of the adjacent building, with a subtle touch of modernity.
Should add a few more stories for additional units and the city should approve development like these quickly and over the counter.
That is not reasonable. Are you familiar with the SFDBI and SFFD overlays on the CA Uniform Building Code? I didn’t think so. At a certain height or number of stories a building receives a “highrise” designation, which makes the construction about 50% more expensive.
this should be double the height. That would look so beautiful. I live in a building exactly like this (new) and I wish it had been built taller.
The scale, massing and height of the building is right on, although I would of preferred a more modern architectureal design.