New detailed renderings have been published alongside the formal application for a 30-story mixed-use tower at 910 Marshall Street in Redwood City, San Mateo County. The development aims to create a senior residential care facility with over three hundred units, retail, and parking, in the heart of the county seat. R&M Properties, a Palo Alto-based real estate firm, is responsible for the proposal.
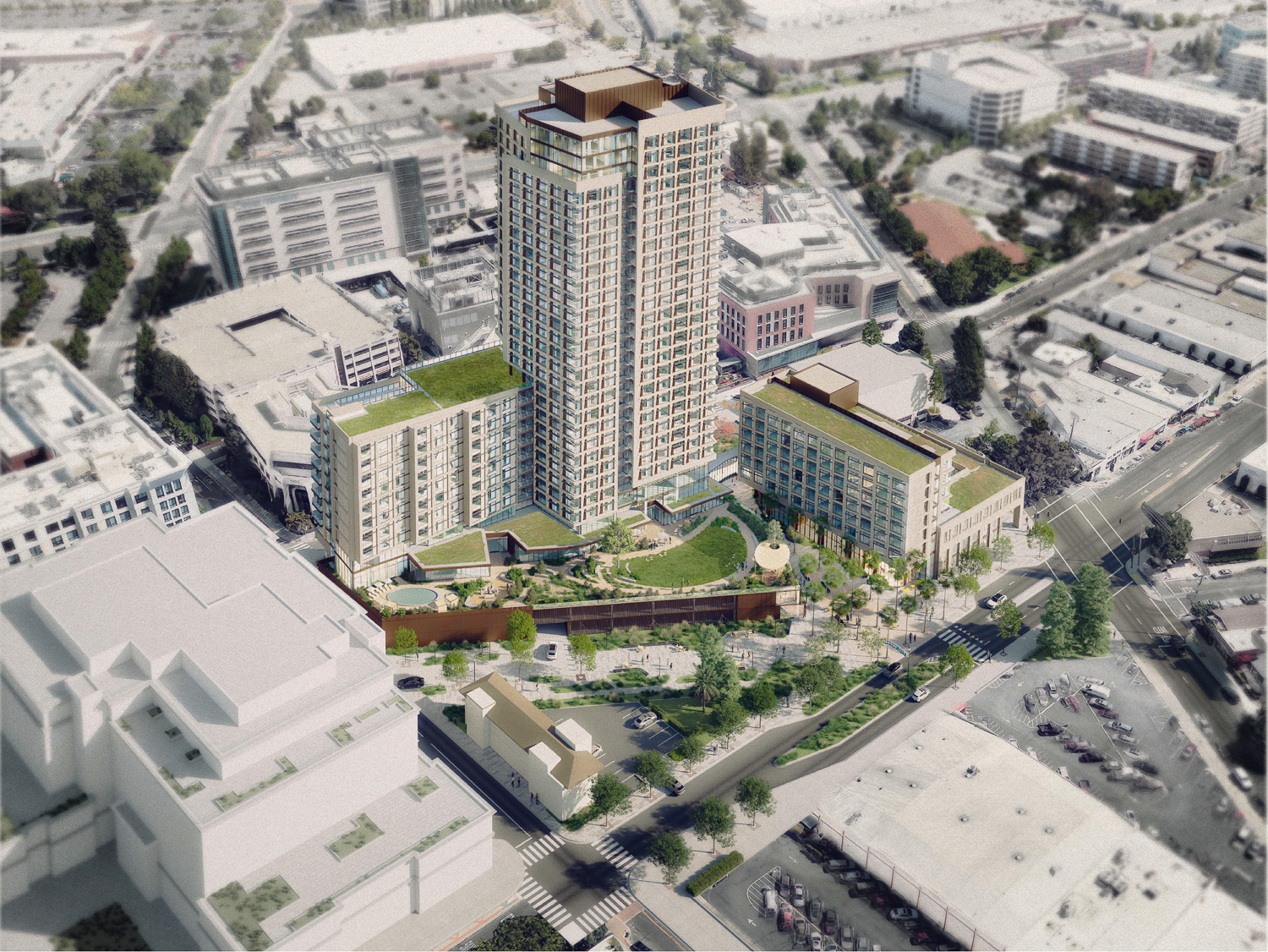
910 Marshall Street aerial view, rendering by HGA
The detailed plan set was initially published by Redwood City, while the first media coverage came late last week by Greg Wilson on Walking Redwood City. The application remains in the earliest stages of the review process, though the developer aims to use Senate Bill 330 to streamline the approval process. The team is seeking waivers through the State Density Bonus program to increase the allowable height in residential capacity.
While the project does not include affordable housing, the application is eligible to use the State Density Bonus program as a senior housing development. Reached for comment, Stephen Reller of R&M Properties elaborates that their plans for 910 Marshall Street “allows a 20% density bonus with no requirement for affordable housing units or in lieu fees. A city cannot deny the waiver requests unless those waivers would result in adverse health and/or safety risks. Density Bonus Law also allows a developer to apply for waivers to local zoning restrictions, such as height. Unlike projects that include affordable units, senior density bonus projects are not eligible for incentives or concessions.”
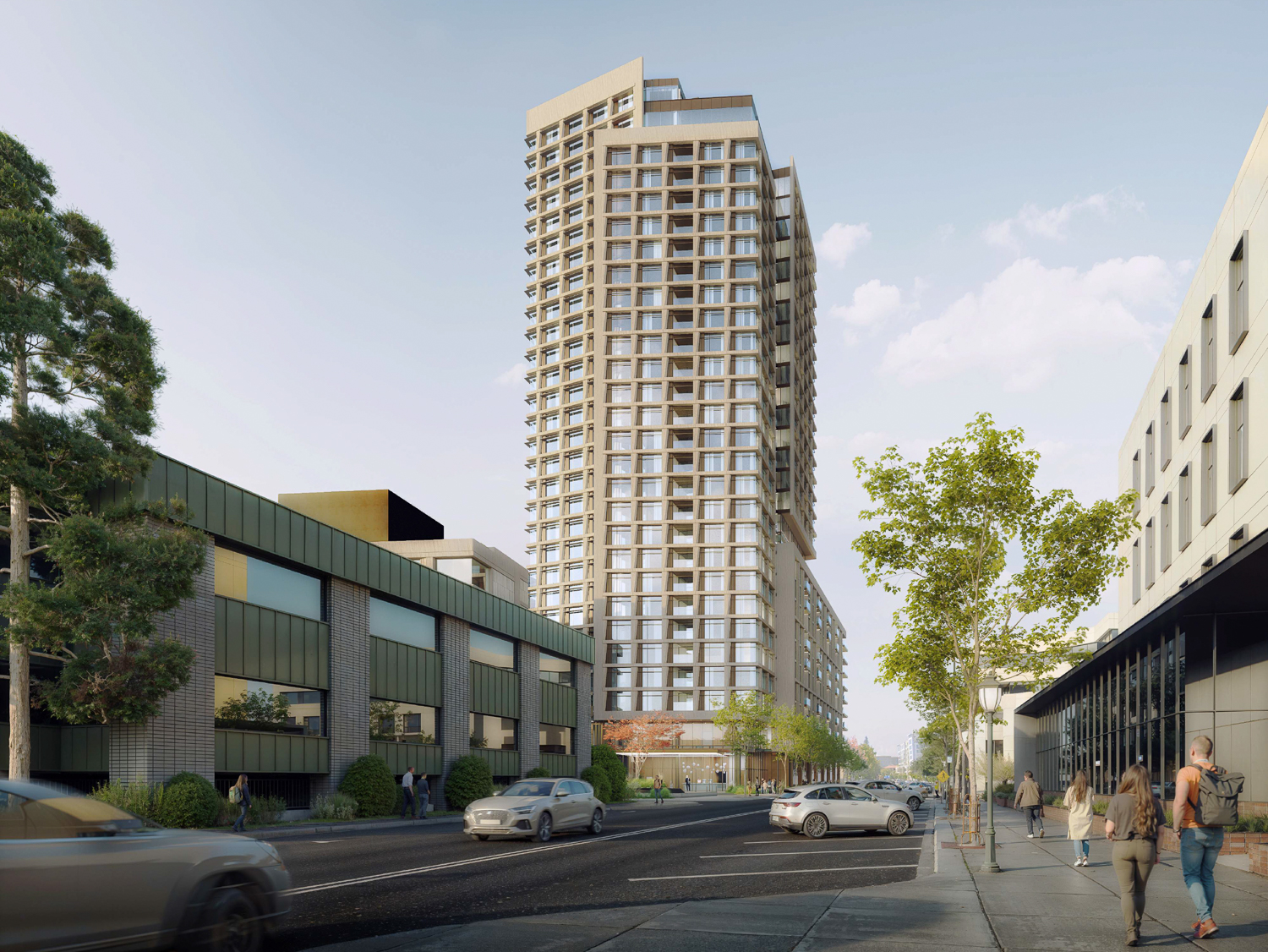
910 Marshall Street seen from along Marshall, rendering by HGA
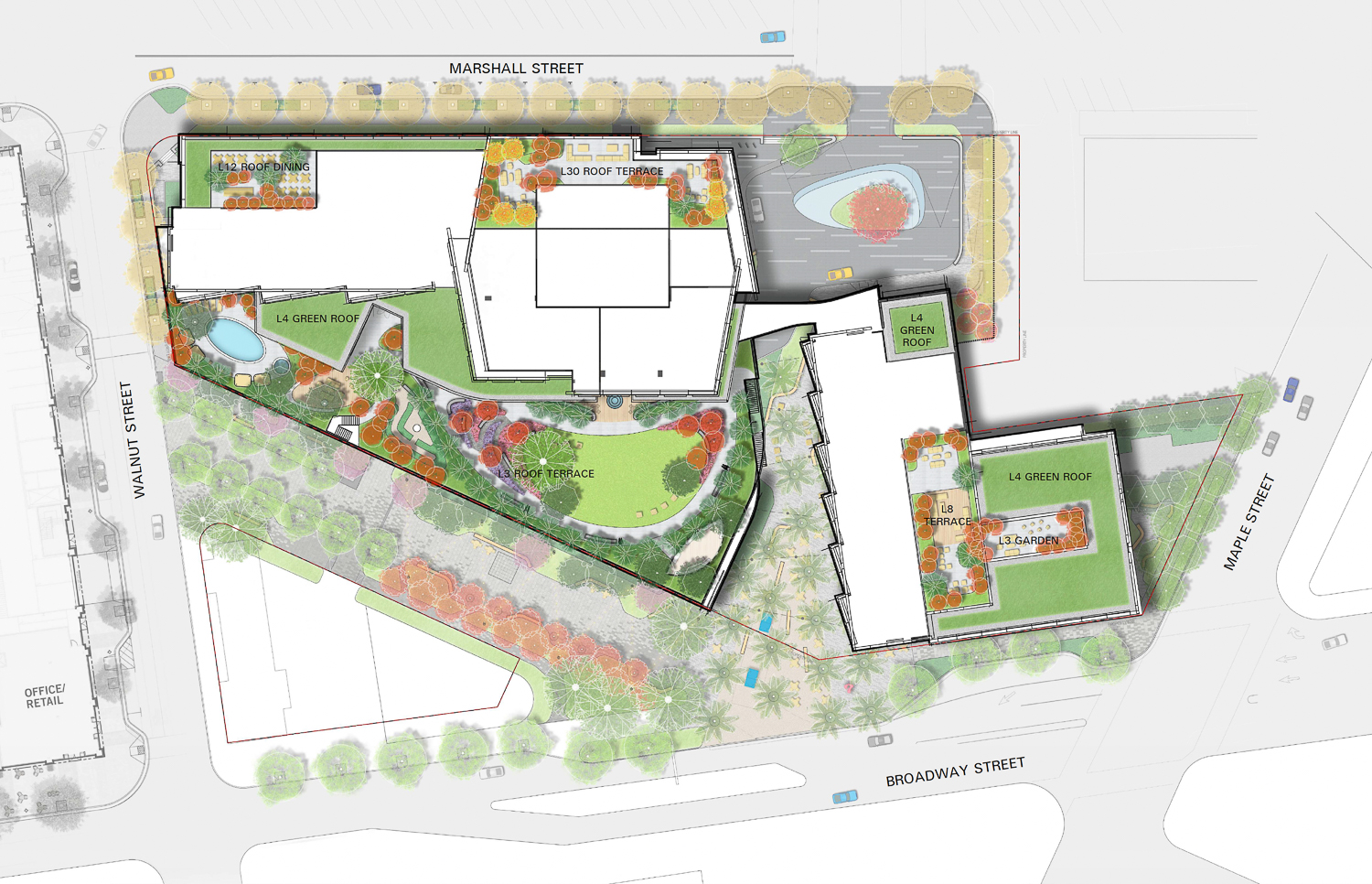
910 Marshall Street open space top view, illustration by SWA Landscape Architecture
If built today, the 345-foot tower would become the tallest building in San Mateo County, surpassing the Genesis North Tower in South San Francisco. The only other project in the county’s pipeline that could rise taller is the 431-foot tall residential tower by N17 Development for 80 Willow Road in Menlo Park.
Construction will bring two buildings, with a seven-story annex rising across from the 30-story tower. The large building will be comprised of a two-story garage podium, a 12-story midrise section extending toward Walnut Street, and the tower component rising from the center of the 2.09-acre block.
At full build-out, the complex will contain around 707,750 square feet, with 449,000 square feet of housing for the 313 apartments, 47,870 square feet of parking, and 2,010 square feet for ground-level retail. The two-level podium garage will provide space for 151 cars and 48 bicycles. Unit types vary with 19 studios, 45 one-bedrooms, 232 two-bedrooms, and 17 three-bedrooms.
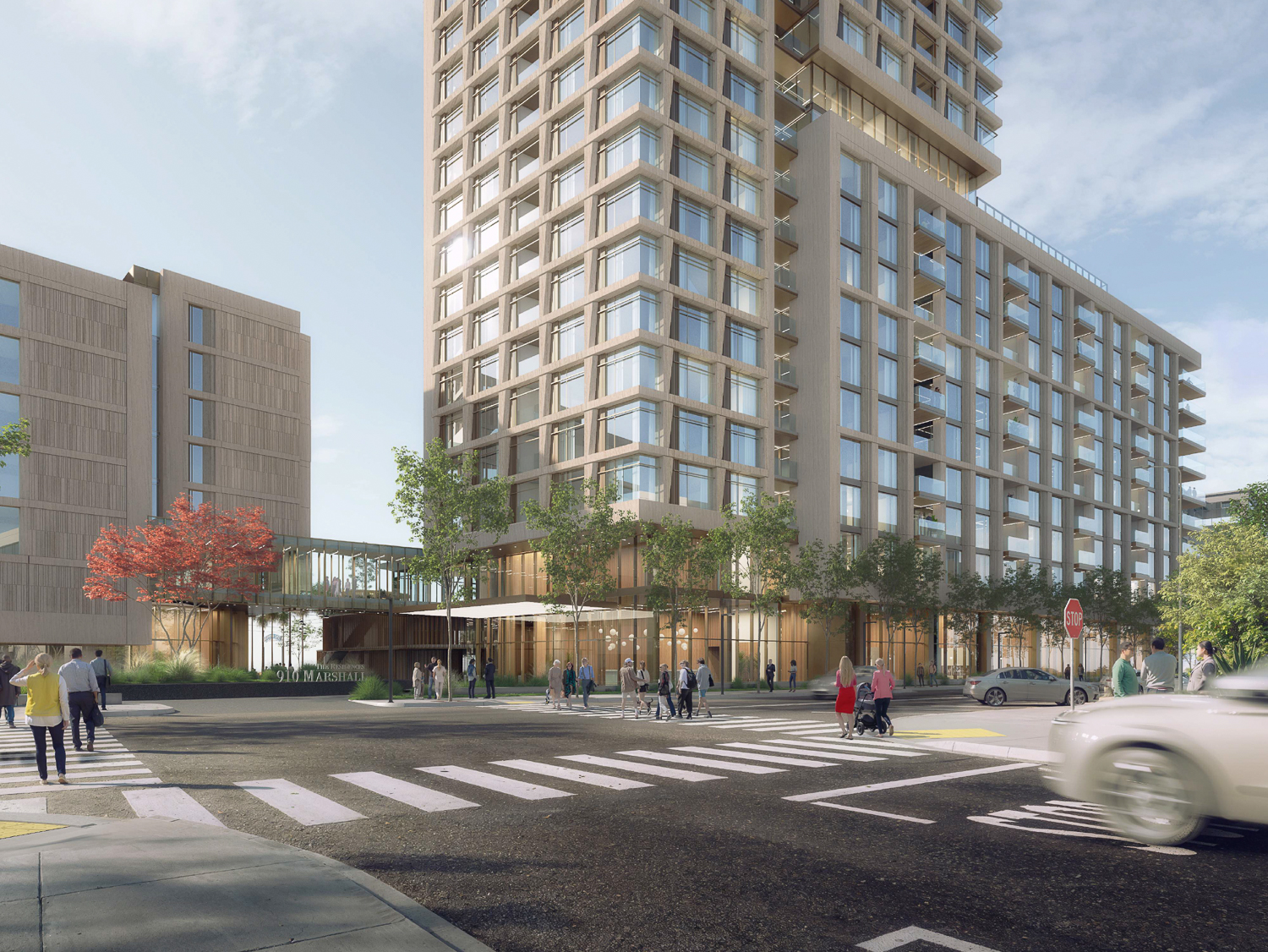
910 Marshall Street entry view, rendering by HGA
Many of the on-site amenities were chosen to promote various lifestyle activities and help connect the residents. Some of the amenities will include a bistro, a cafe, a community event space, a wellness center, and a theater. Several different facilities will be focused on fitness, including an indoor pool, gymnasium, sauna, and yoga room.
HGA is the project architect, and SWA is involved in landscape architecture. The contemporary aesthetic for 910 Marshall Street carves out the large massing with a mix of setbacks, variation, and subtle angular stone panels framing the floor-to-ceiling windows. While the exterior articulation still achieves local design guidelines of obfuscating overall scale, the final result is more moderated than most collage-style apartments. Facade materials will incorporate brushed metal, stone panels, and floor-to-ceiling curtainwall glass.
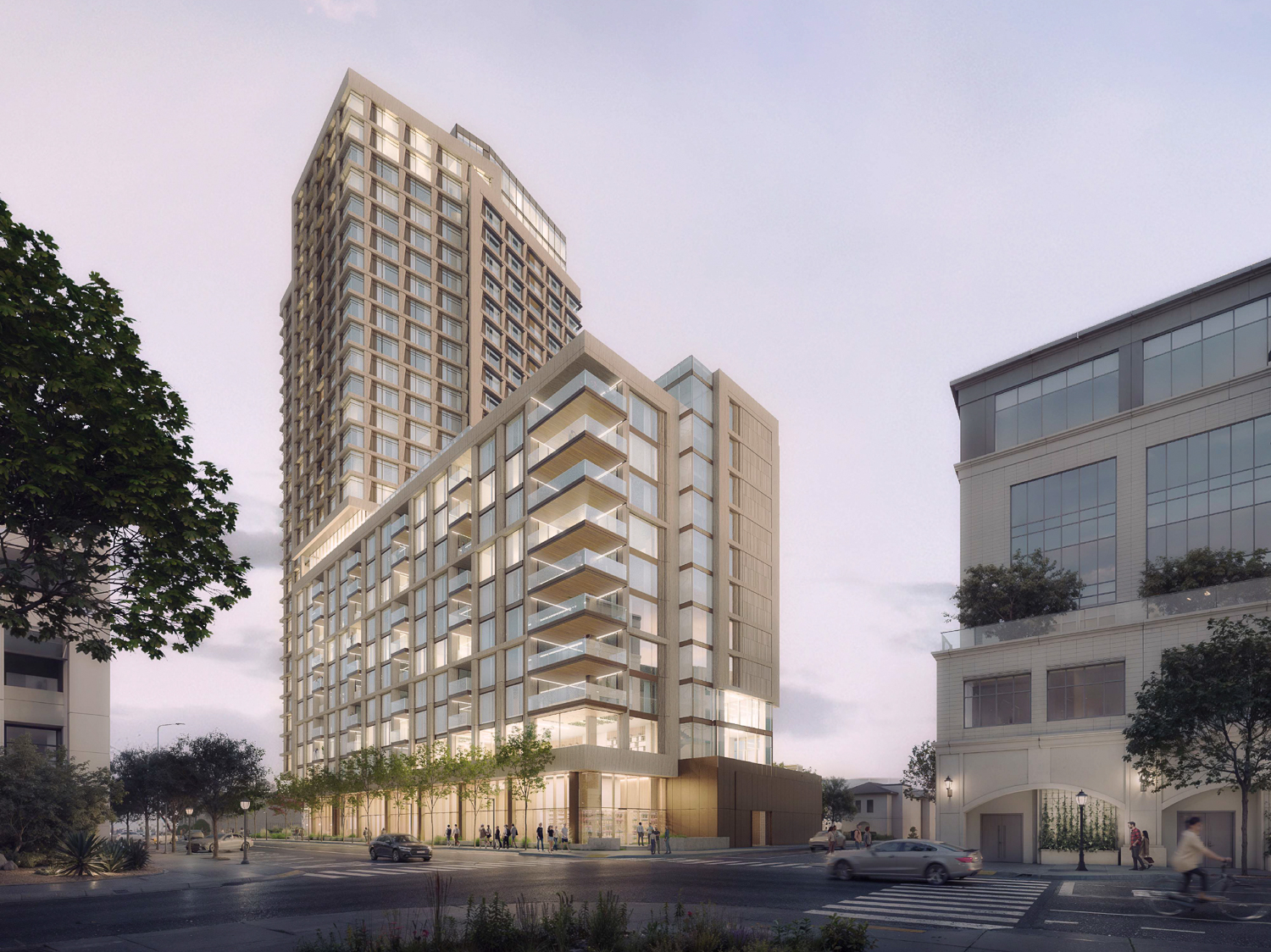
910 Marshall Street seen from across Walnut Street, rendering by HGA
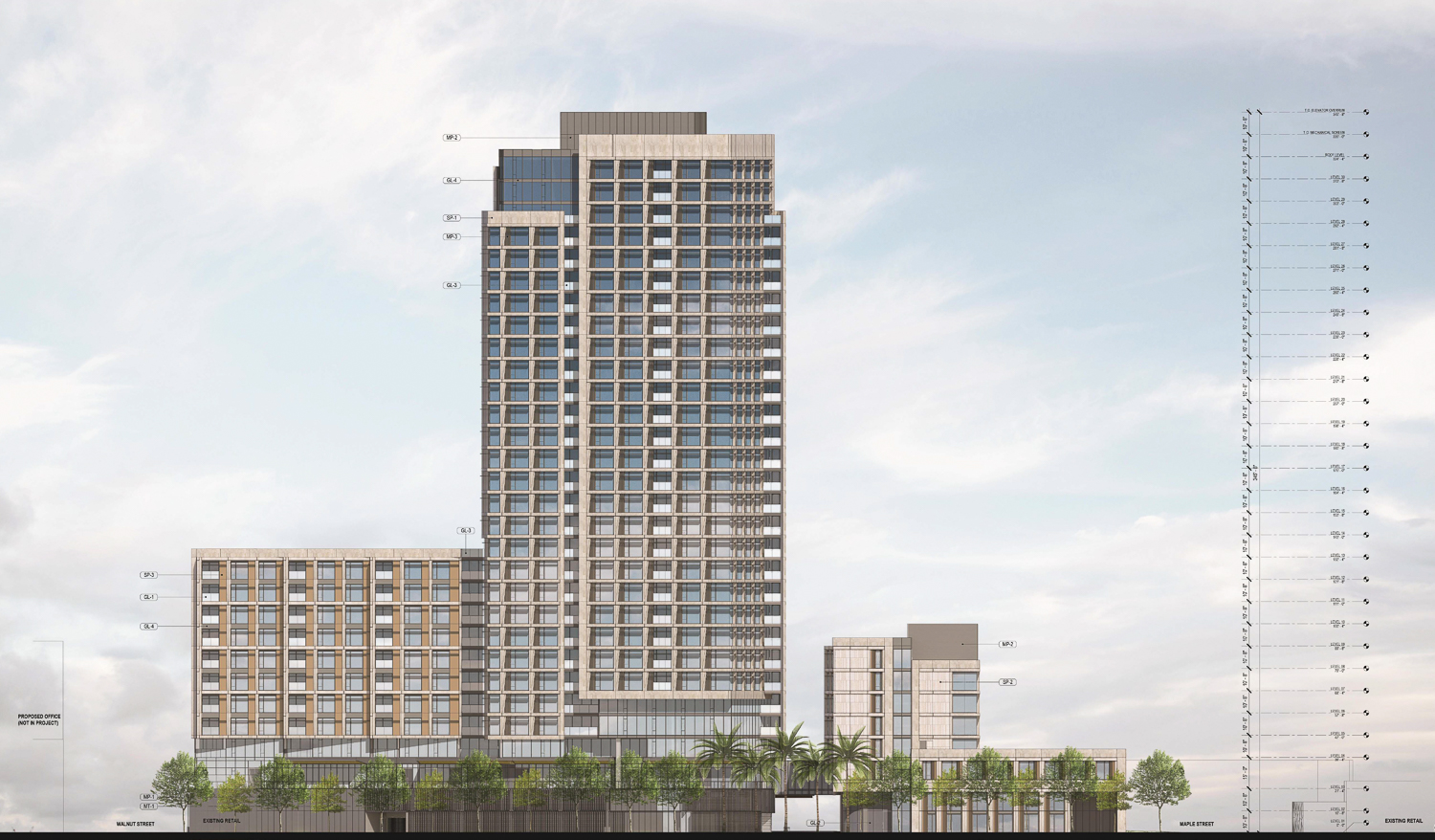
910 Marshall Street vertical facade elevation, illustration by HGA
The landscaping scheme will focus on creating tree-shaded sidewalks and plazas around the internal driveways. The third-floor podium-top deck features an open lawn, gardens, and a small pool deck. Additional green space will be accessible on the fourth floor, eighth floor, 12th floor, and 30th floor. The highest rooftop deck will look over Marshall Street towards the Bair Island marshes in the Bay.
Three single-story medical offices and related surface parking will need to be demolished, and three separate parcels must be merged to create the 2.09-acre project site. Future residents will be near the busy pedestrian mall, a block of Broadway between Jefferson Avenue and the retail-lined Main Street. The city’s Caltrain station is just 10 minutes away on foot for regional transit..”
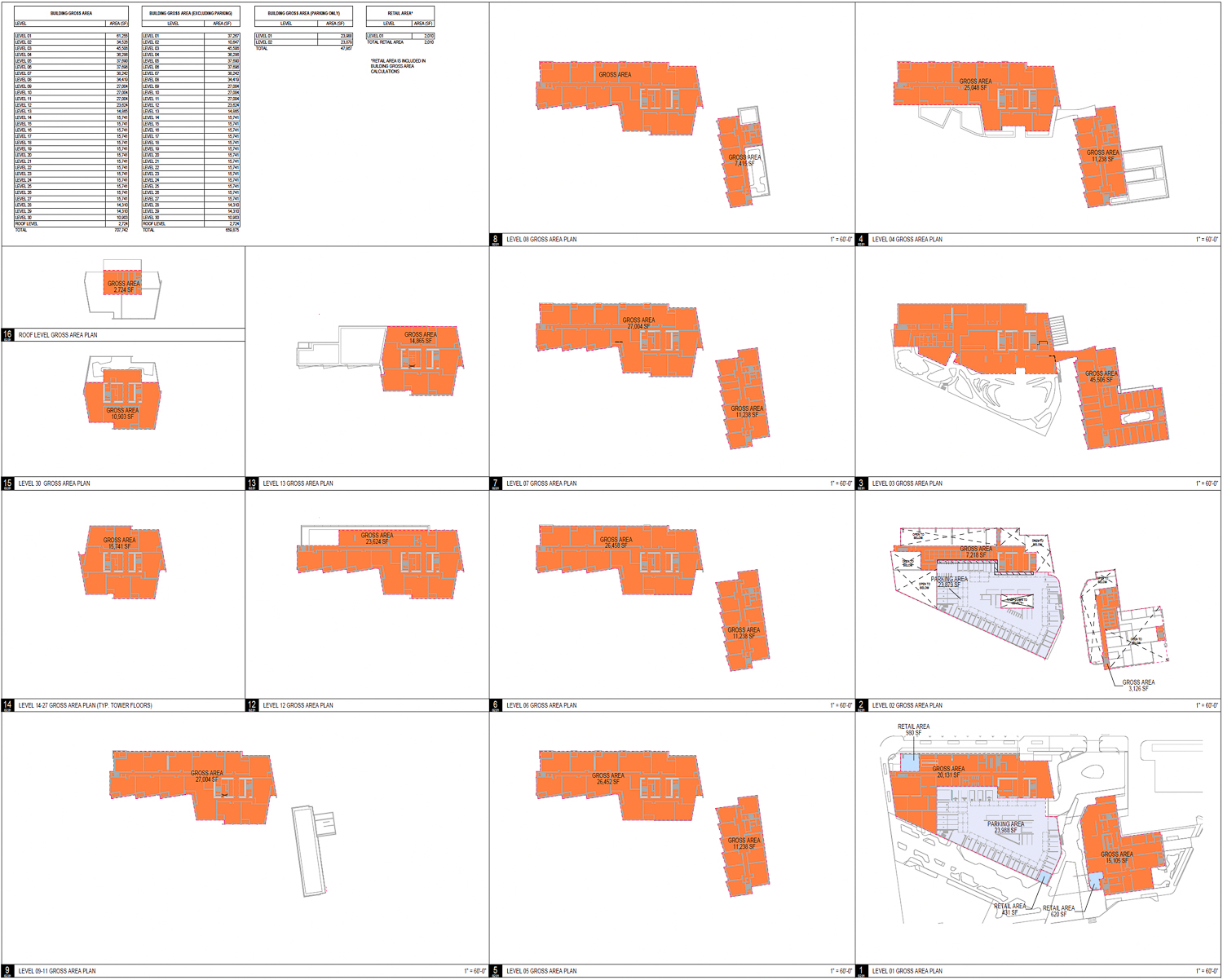
910 Marshall Street floor plans, illustration by HGA
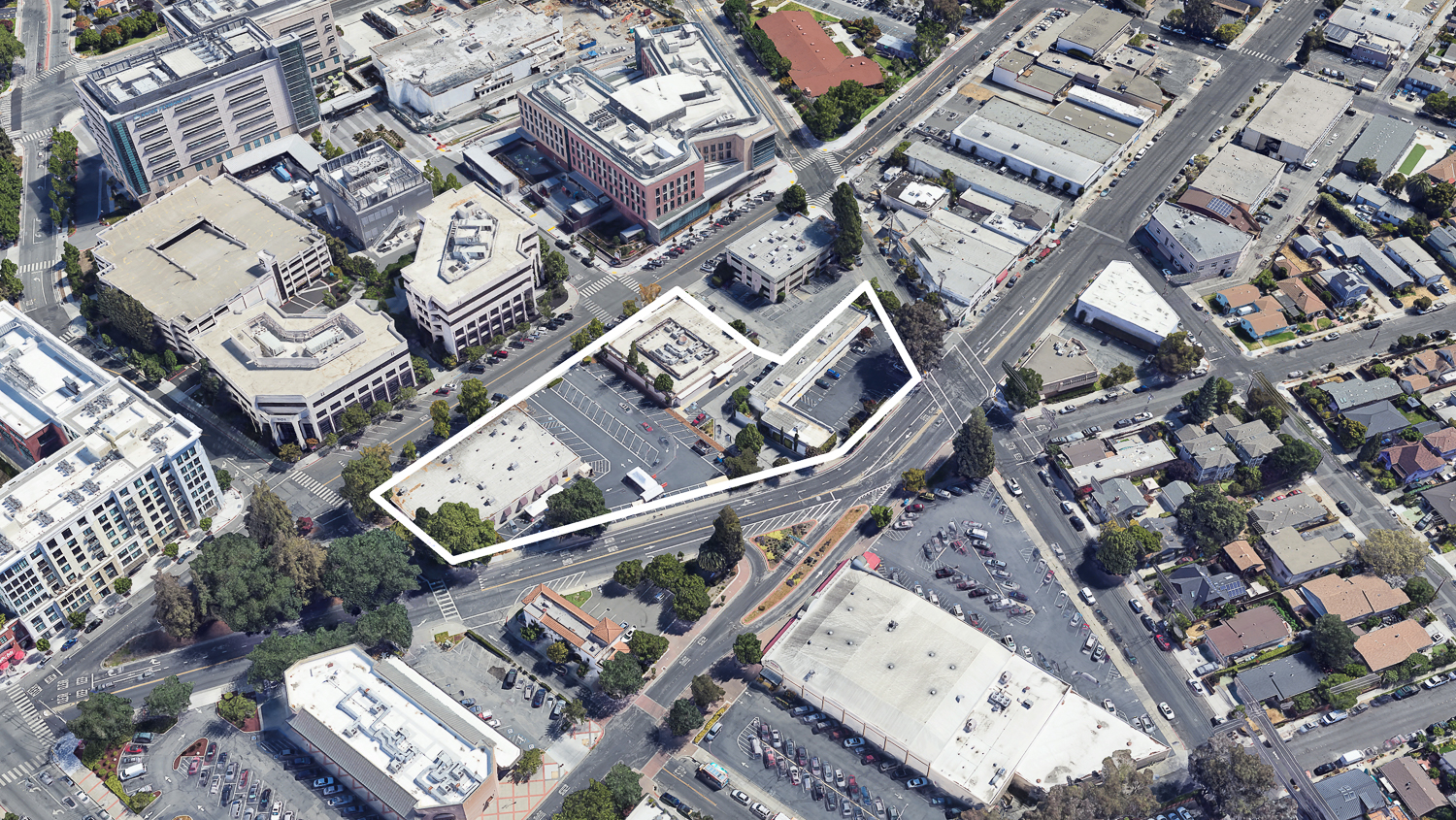
1800 Broadway and 910 Marshall Street, image via Google Satellite, site outlined approximately by YIMBY
The estimated cost and timeline for construction have yet to be established.
Subscribe to YIMBY’s daily e-mail
Follow YIMBYgram for real-time photo updates
Like YIMBY on Facebook
Follow YIMBY’s Twitter for the latest in YIMBYnews

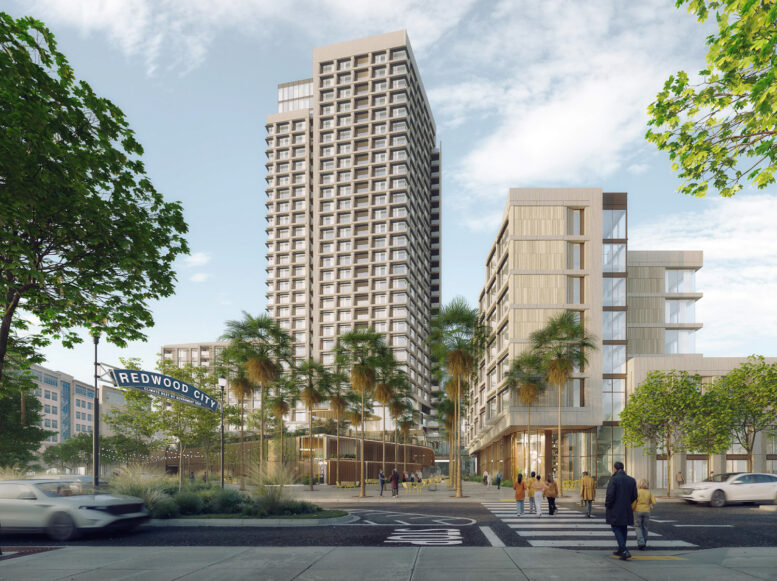




Every downtown in the Bay Area should have residential buildings of this size. If LA county can upzone its various neighborhoods, so can the Bay Area! A good option for seniors who want to move into modern apartments who no longer want to maintain a large house.
Right next to Caltrain as well, this project needs to be built today!
I agree. Palo Alto in particular.
Remember that they are doing this only to preserve CalTrain, which is still 70% below pre-Covid use due to the telework revolution.
Yes, it is a good thing that Caltrain is ADA accessible. It’ll help seniors move around without the need of a car to (what will hopefully be) more TOD stations.
Yeah, could you imagine if Redwood City, Fremont, Hayward, San Mateo, San Leandro, and Palo Alto all added density like this in 5-10 large projects downtown and next to Bart/CalTrain stations, it could really make these places destinations of their own and could spur more ridership and in turn increase rider safety. Hoping these density bonuses really start to pay off soon and hope these developers/architects start infusing urbanism and not just density.
Senior housing near Caltrain is a good idea. Most seniors who live in a building like that don’t own cars and can’t drive, so there is no cumulative pressure on parking availability.
A win-win all around.
Love everything about this, including removing Spring St as a thoroughfare and re-establishing the grid here. RC is one town that is not afraid to build.
Terrible idea. The existing trees provide a welcome oasis. What is the reasonning to create gridlock in that/those particular parcels? Will that help seniors better access to Caltrain? Is CalTrain of interest to seniors? I have noticed that the promise of ground floor retail in
Redwood City has produced next to none.P
Greedy developers and idiotic city/county planners bringing in high density while not solving root housing/homeless issues and exacerbating our climate issues (water shortages, impervious coverage of land, destruction of native plants/trees, and increasing traffic, waste, energy, and mass urbanization). Destroying quality of life for all.
A terrible idea! Who said seniors want to live in a 30 story high rise? God help you if a fire breaks out & you’re in a wheelchair.
Developers making money … The MIGHTY buck!
City officials, start considering those who live in
Redwood City, not those who will occupy the huge office complex El Caimo/Maple