Increased plans have been filed again for the residential infill at 3403 Piedmont Avenue on Pill Hill, Oakland. This is the second time in as many years that oWow has increased the potential residential capacity of the 2022-approved project. The City approved plans for 73 units in 2022 and 93 units in 2023, and will now consider plans to replace the Saw Mill Furniture Building’s surface lot with 105 units.
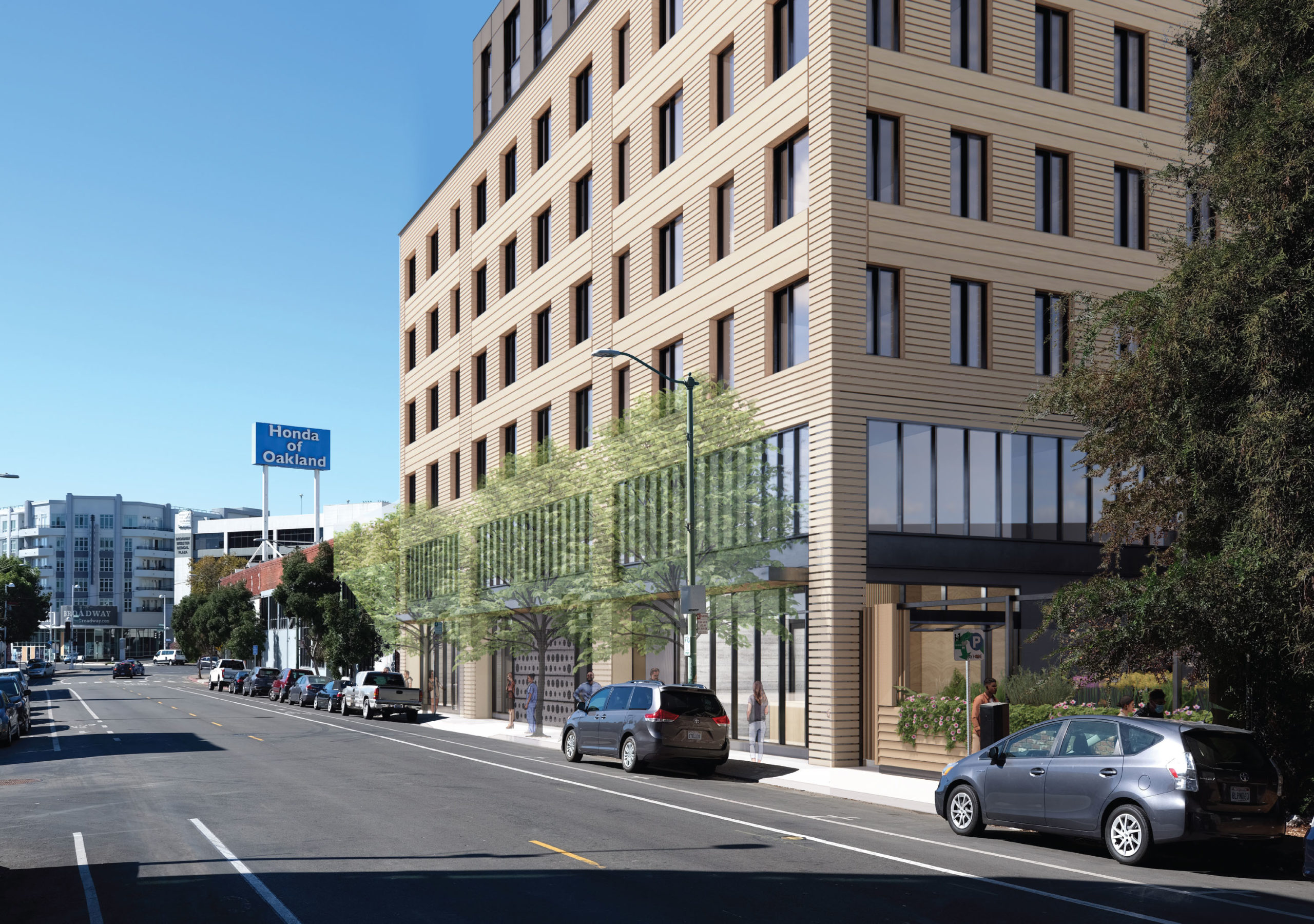
3403 Piedmont Avenue sidewalk activity, rendering by oWow
The revision invokes Assembly Bill 1287 to achieve a 53% density bonus by including a mix of affordability. Of the 105 potential dwellings, 29 are deed-restricted affordable housing, including three units for very low-income households and 26 for moderate-income households. The overall height of the structure has increased above the prior 85-foot height to accommodate double-height penthouse apartments with mezzanines on the eighth floor. Further details about the project scale and design have yet to be shared.
Previous plans include 93 apartments, with 67 studios, 22 one-bedrooms, and four two-bedrooms. In 2022, the 73-unit iteration includes 28 studios and 45 two-bedrooms. The plan included just seven units of affordable housing for low-income households.
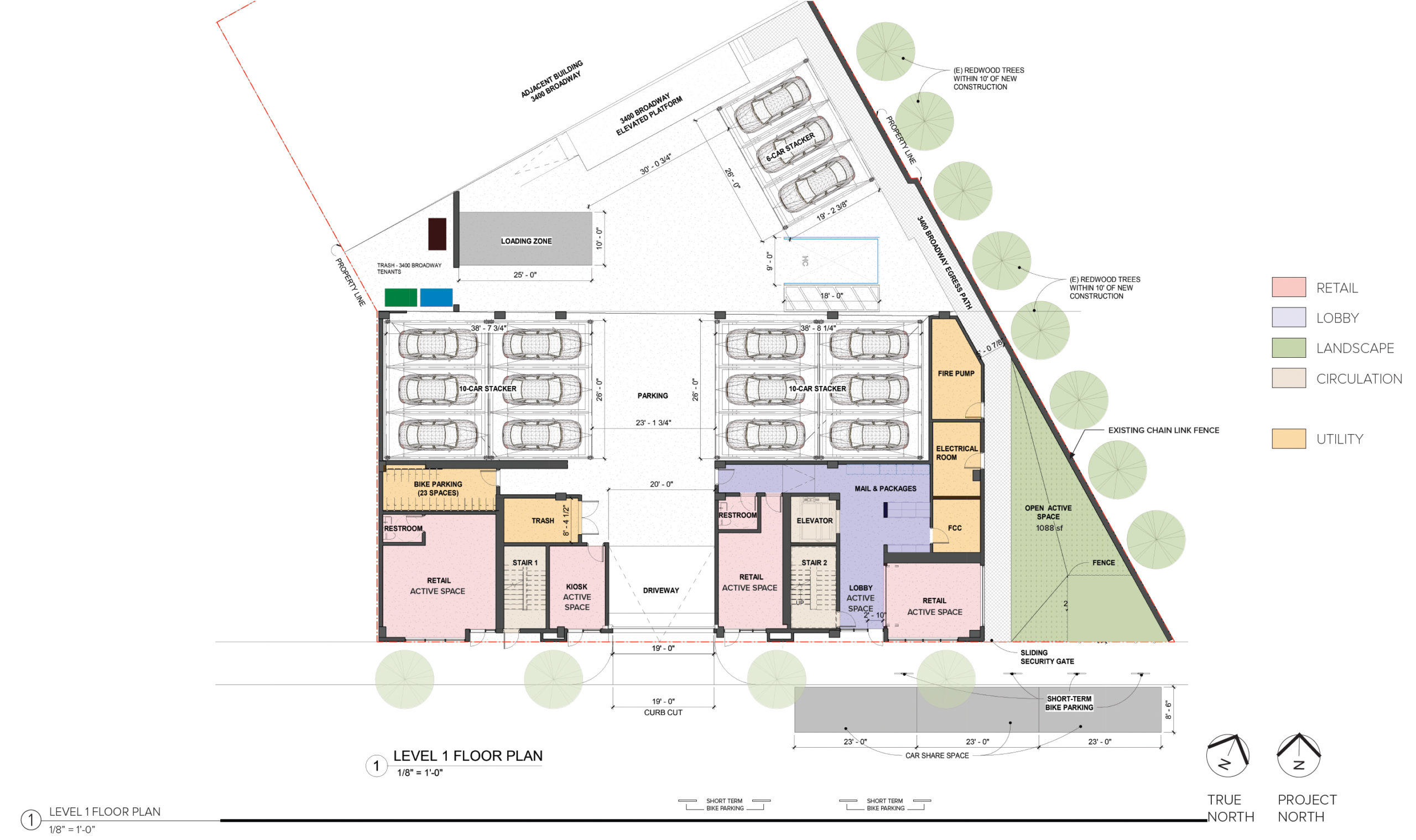
3403 Piedmont Avenue ground-level floor plan, rendering by oWow
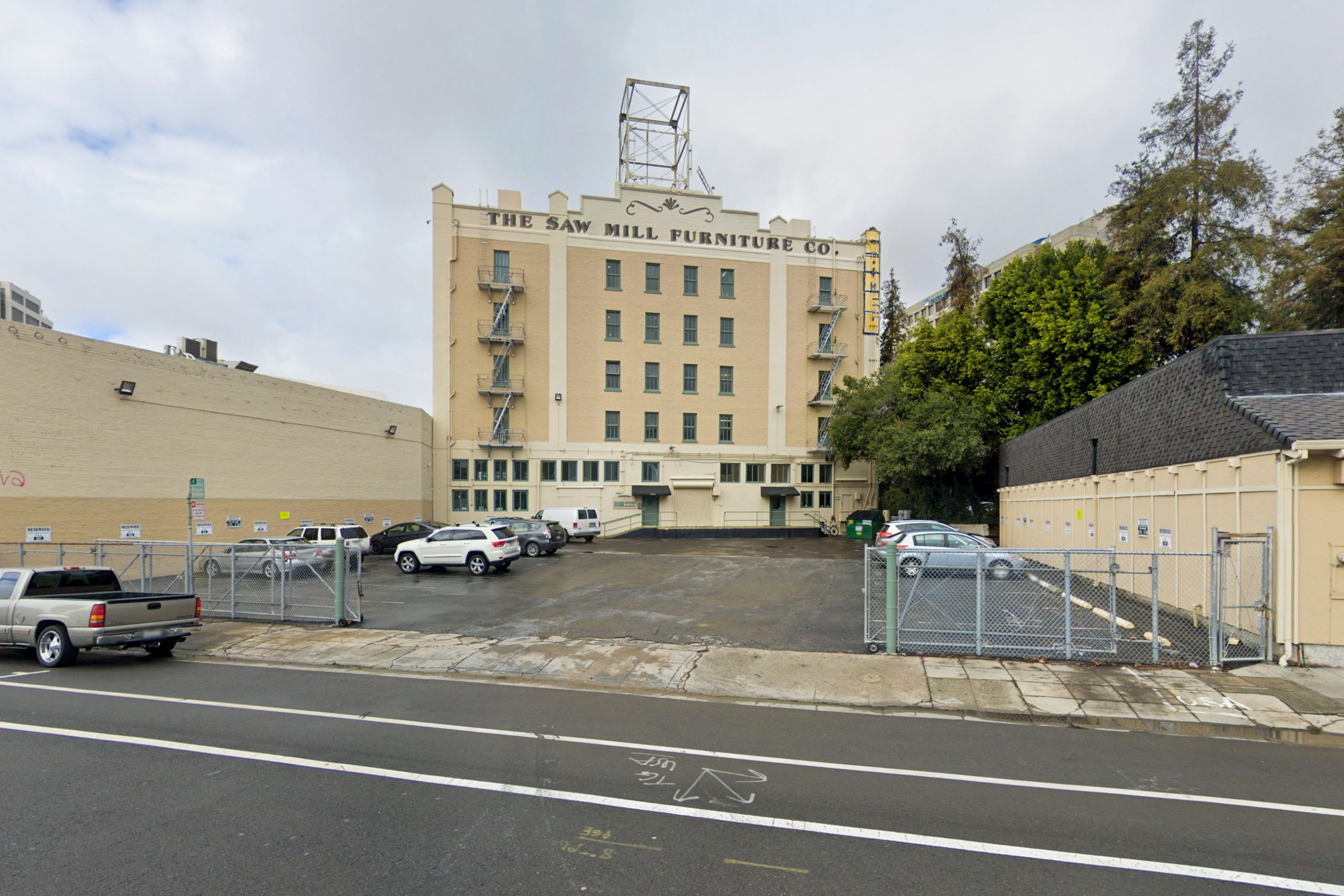
3403 Piedmont Avenue, image courtesy Google Street View
The 0.4-acre parcel is along Piedmont Avenue between Broadway and I-580, close to Alta Bates Summit Hospital. The retail-rich Piedmont Avenue thoroughfare is within walking distance of the site, passing the active construction at 230-240 West MacArthur Boulevard. The MacArthur Station BART Station is six minutes away via bicycle or 12 minutes by transit.
Once construction starts, work is expected to last around 15 months to completion.
Subscribe to YIMBY’s daily e-mail
Follow YIMBYgram for real-time photo updates
Like YIMBY on Facebook
Follow YIMBY’s Twitter for the latest in YIMBYnews

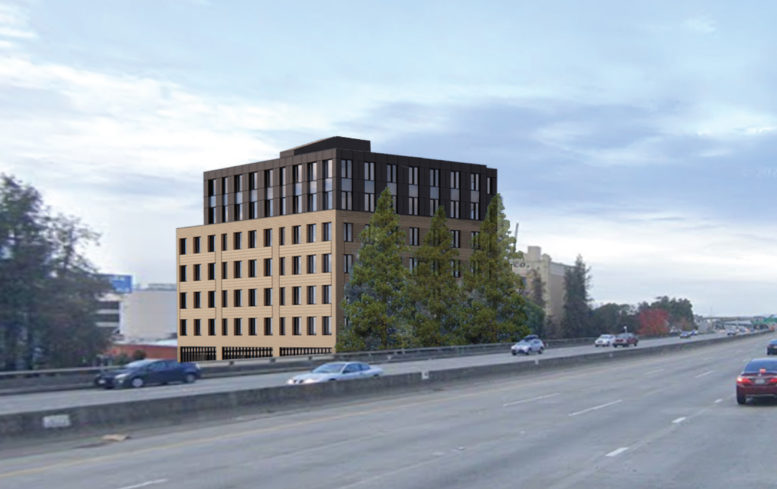
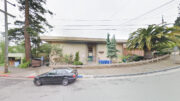
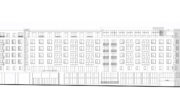
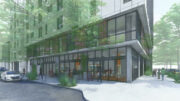
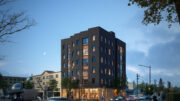
A surface lot that has only 40 parking spaces can be the footprint of a building with 105 homes.
Overall looks good, but it kinda sucks that they put the open space right next to the freeway. I can’t imagine that it would be a very nice place to spend any time with the noise and air pollution. Not like the adjacent Honda dealer is much nicer, but still…
Let me guess, the new plan increased the studio count.
The density is fine but the design could stand to be less boring.
It’s not the greatest location for retail – most traffic is on Broadway and that part of Piedmont Ave is pretty quiet, except for people going to Pill Hill, so it would have limited exposure.
I like the design, but people like different things. Retail doesn’t do that great because there isn’t any retail really there. It isn’t a huge retail space so a nice coffee shop, small restaurant, or bar could probably do business there as there are a lot of workers, and more people moving there. The problem with retail right now is they want so much for rent. There is a lot available so it should come down.
Bland-o, boxy.
Glad to see they added more two bedrooms. Things larger than one bedroom are pretty limited in the neighborhood, and makes it harder to draw young families or similar.