The Palo Alto Planning Commission is scheduled to review plans tomorrow for the seven-story apartment complex at 3150 El Camino Real in Palo Alto, Santa Clara County. The city will review plans for the Senate Bill 330-filed application to construct several hundred homes close to the dense neighborhood across from California Avenue Station. Acclaim Companies is responsible for the application.
The staff report emphasizes that ” The applicant separately submitted an application to develop the property as “Builder’s Remedy” project, but elected instead to pursue a project that complies with the City’s El Camino Real Focus Area development standards. If the application is not approved. The applicant has the option of reverting to the Builder’s Remedy application.”
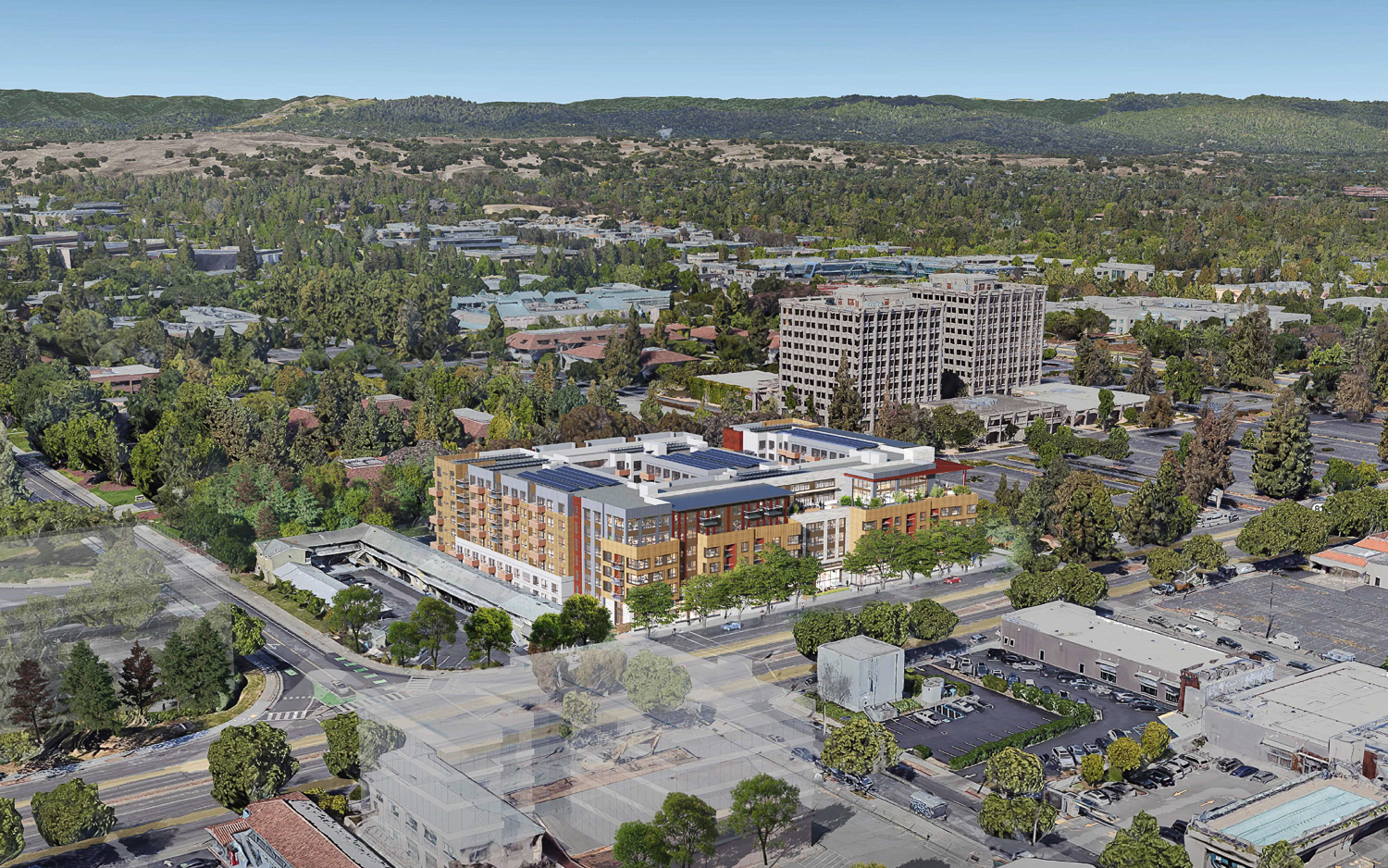
3150 El Camino Real aerial view, rendering by Studio T Square
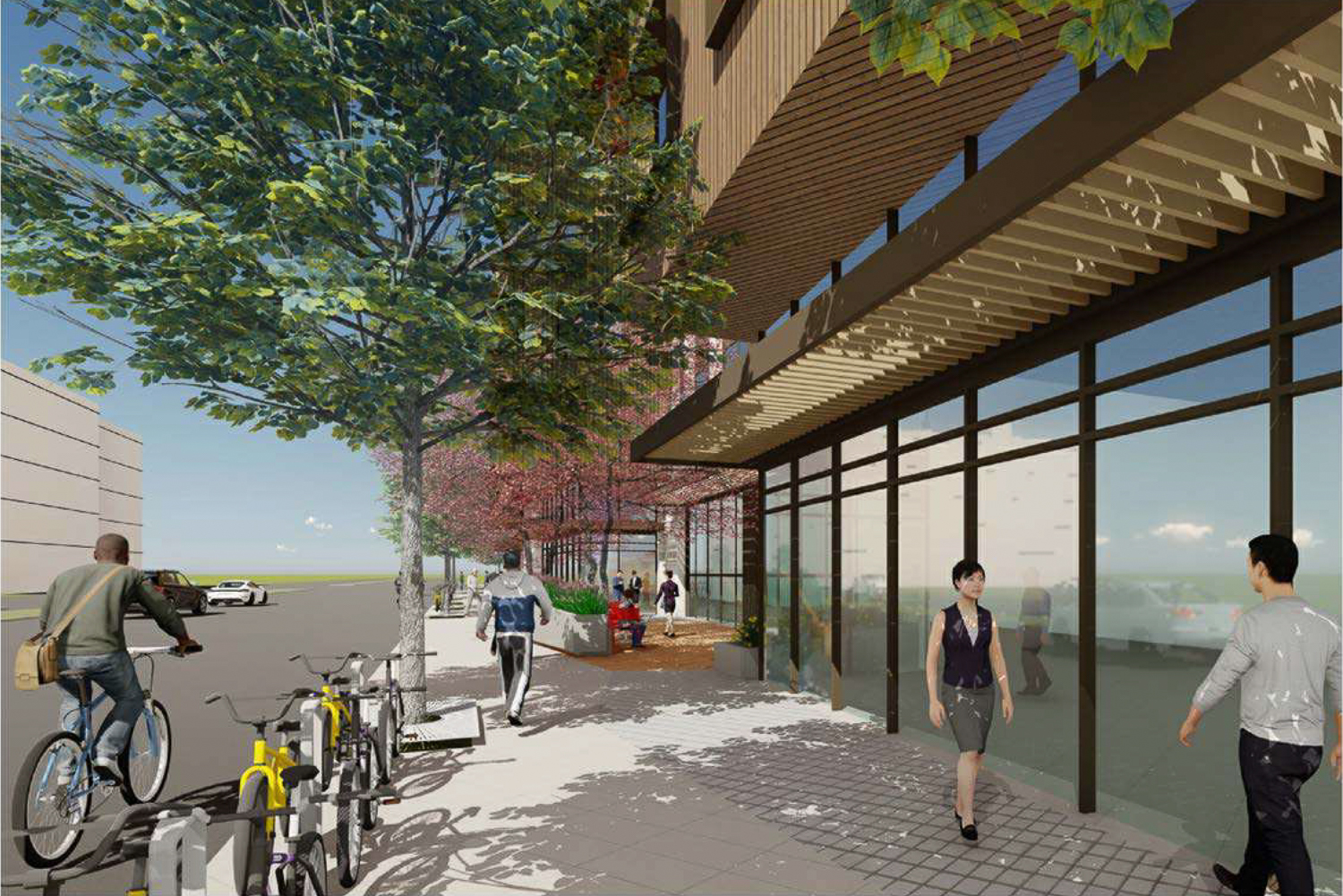
3150 El Camino Real pedestrian view, rendering by Studio T Square
The 85-foot tall structure will yield around 627,750 square feet, including 443,500 square feet for housing and 184,250 square feet for parking. Of the 368 apartments, unit types will vary, with 12 studios, 231 one-bedrooms, 97 two-bedrooms, and 28 three-bedrooms. Additional space will be made for 410 bicycles. Of the 368 apartments, 74 units will be designated as affordable to low-income households. Parking will be included for 248 cars in the two-level basement garage.
Studio T Square is responsible for the design. New renderings shared ahead of tomorrow’s meeting show a deconstructivist podium-style facade with a range of massings extending from the main structure articulated by various materials. The facade will be clad with a range of plaster, porcelain tiles, stone veneer, and woodgrain fiber cement panels.
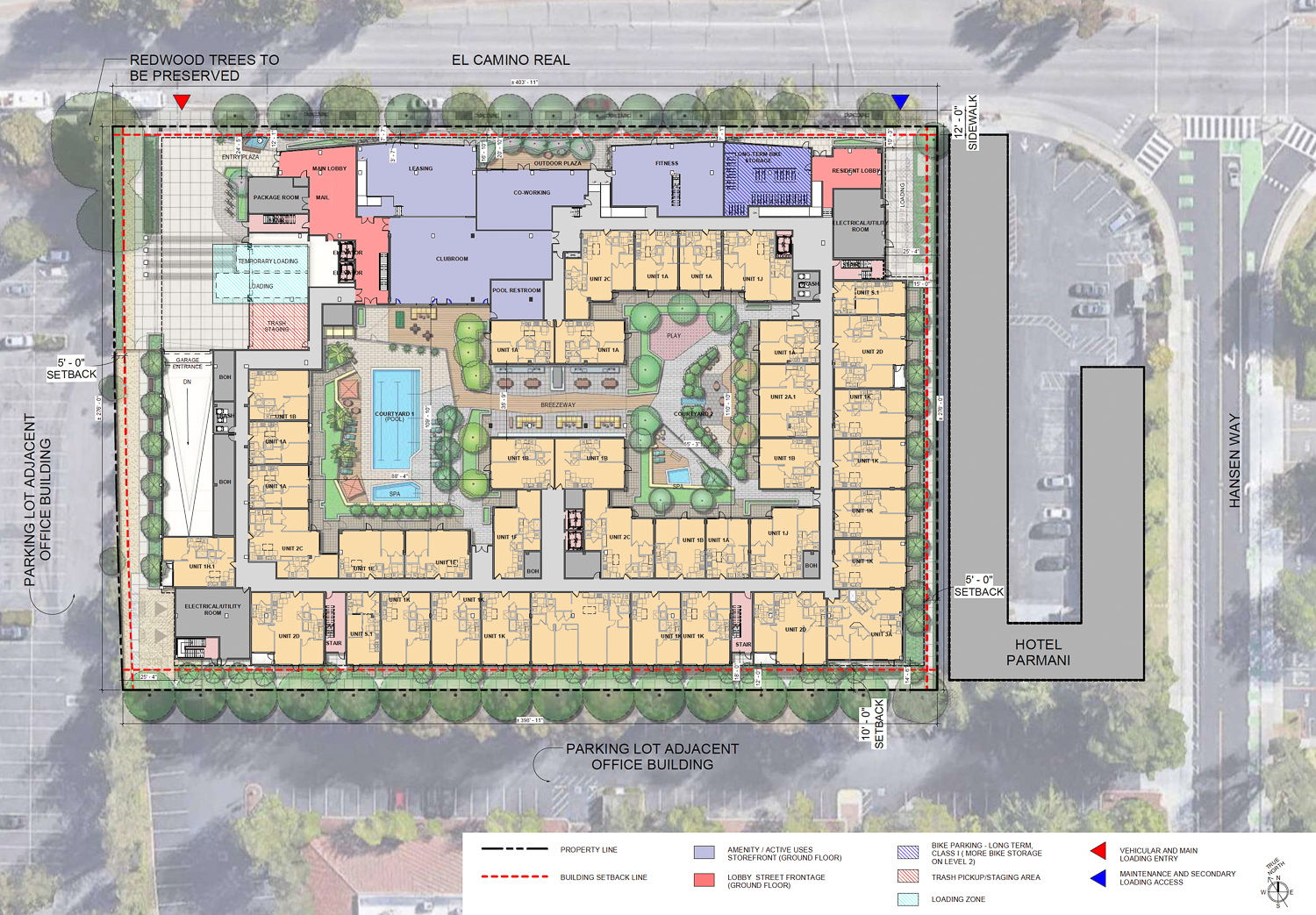
3150 El Camino Real floor plans, rendering by Studio T Square
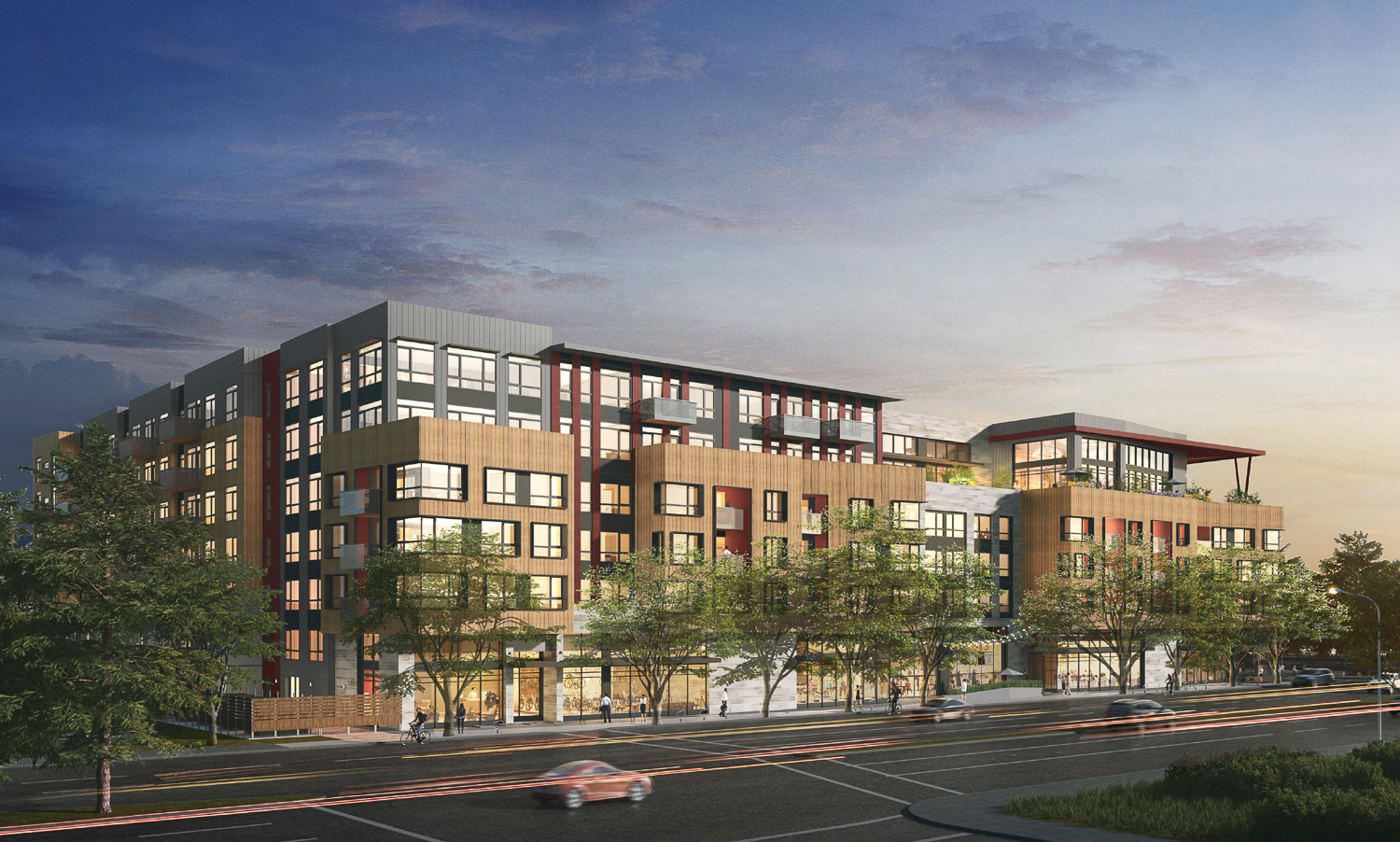
3150 El Camino Real establishing view, rendering by Studio T Square
Guzzardo Partnership is responsible for the landscape architecture. The street-level improvements will line the sidewalks with various trees. A ground-level courtyard will feature a fitness court, hot tub, pool deck, outdoor barbeque, and a zen garden. The rooftop floor will include three decks across the plan, including a pet play area, a lounge-adjacent lounge overlooking the central courtyard, and the largest deck over El Camino Real with seating and yet another barbeque pit. Additional amenities will include a co-working room, fitness center, and bicycle parking.
The 2.55-acre property is located next to the surface parking-surrounded Palo Alto Square office campus. The project was one of the first in a pipeline of mixed-use developments along El Camino Real south of the California Avenue neighborhood. One block away, Oxford Capital has been pursuing plans for the Creekside Hotel and Residences project at 3400 El Camino Real. Additional residential projects nearby include 3265 El Camino Real, 3606 El Camino Real, 3781 El Camino Real, and 3980 El Camino Real.
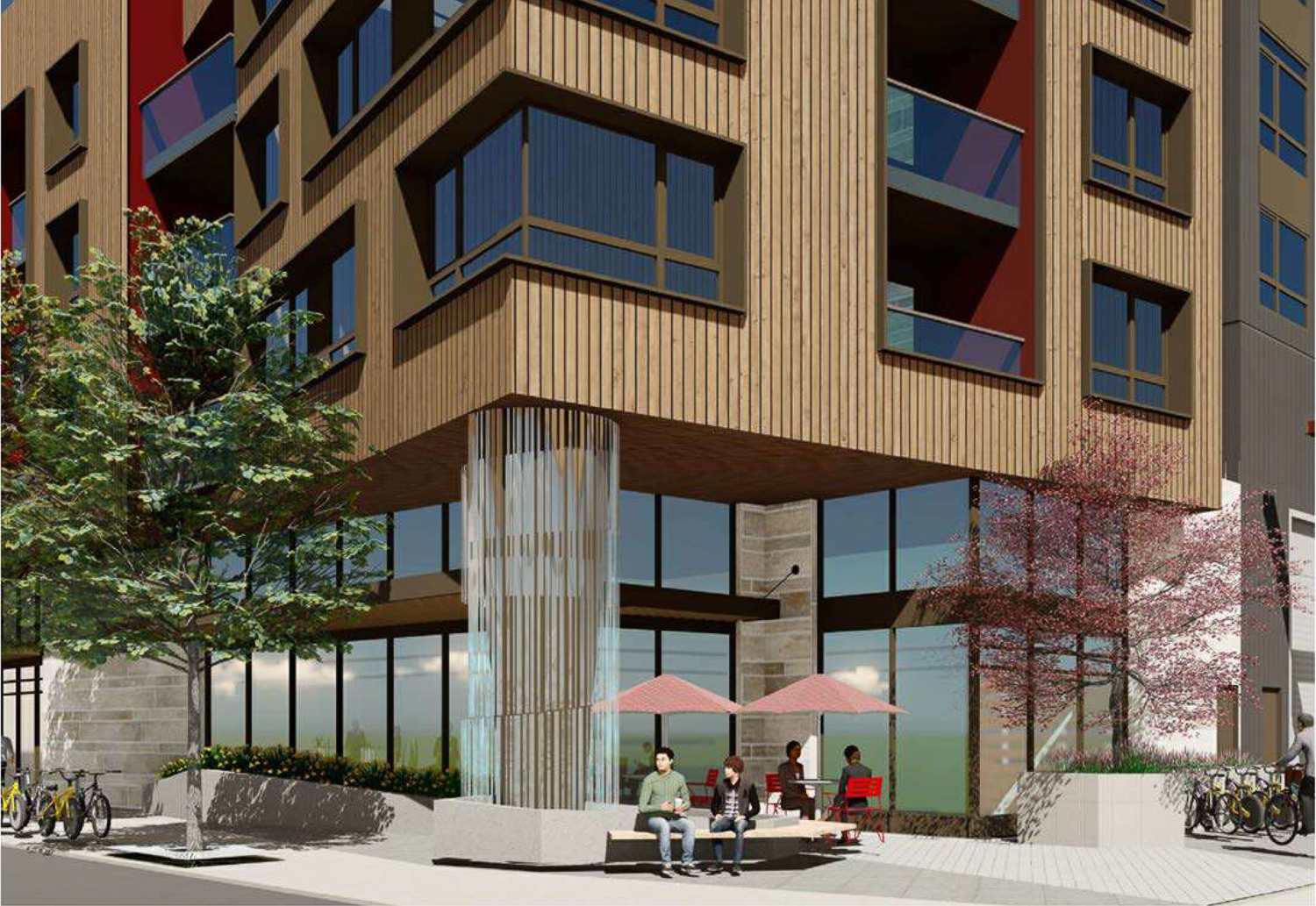
3150 El Camino Real pocket park, rendering by Studio T Square
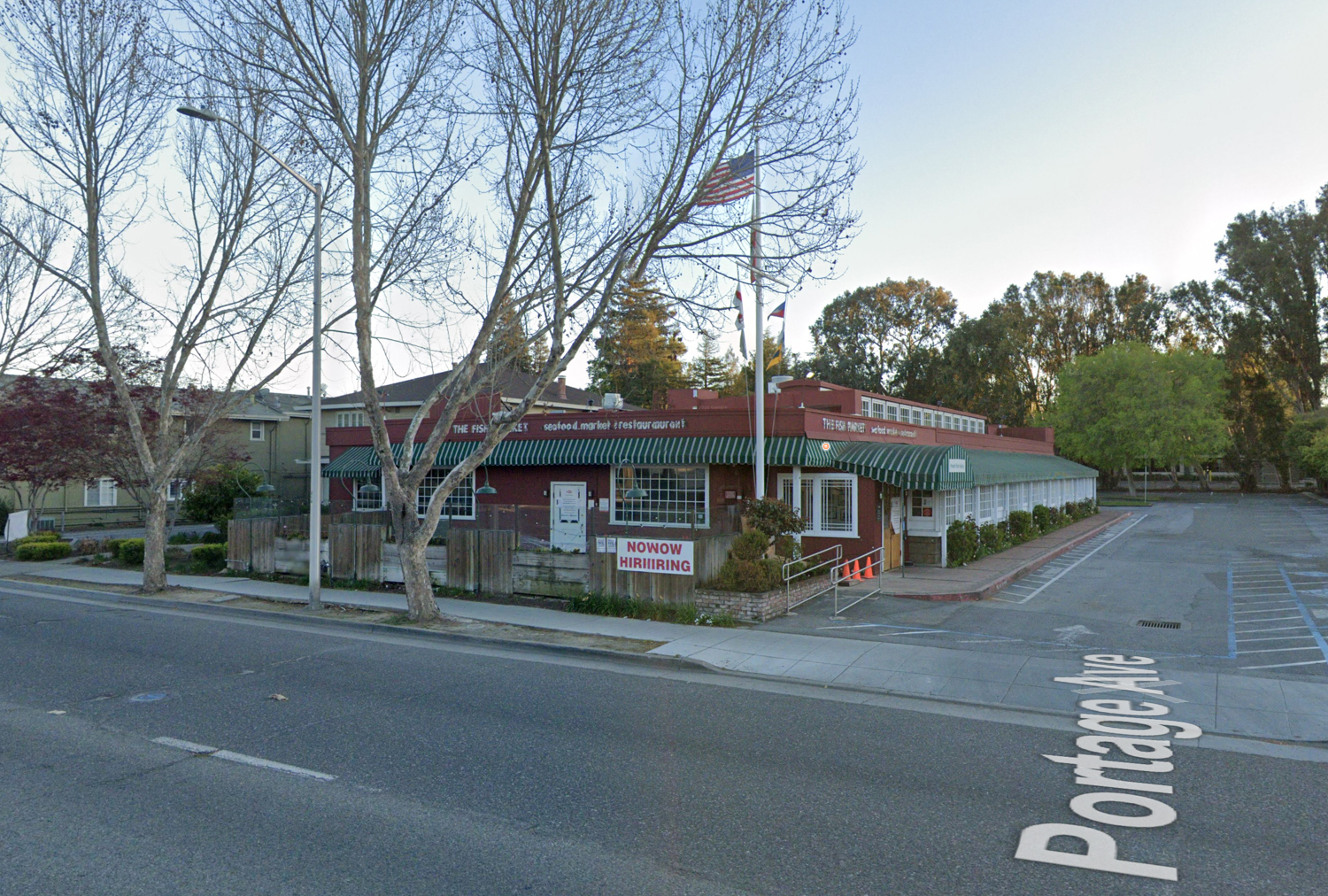
3150 El Camino Real, image via Google Street
The meeting is scheduled for tomorrow, Thursday, November 7th, starting at 8:30 AM. The event will be held as a hybrid meeting, allowing comments in person and via Zoom. For more information about how to attend and participate, visit the meeting agenda here.
Subscribe to YIMBY’s daily e-mail
Follow YIMBYgram for real-time photo updates
Like YIMBY on Facebook
Follow YIMBY’s Twitter for the latest in YIMBYnews

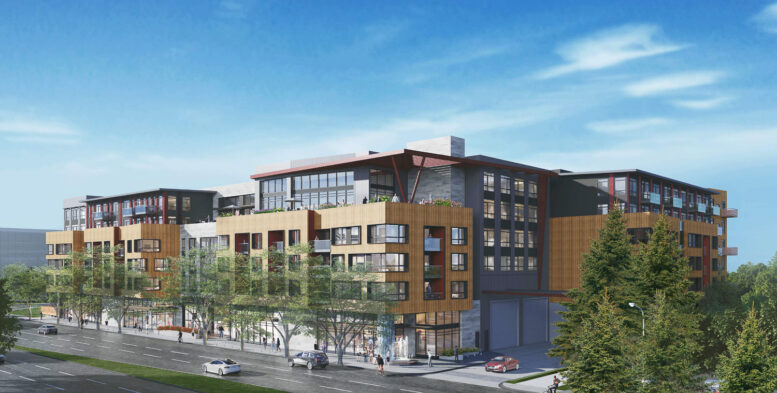




Build it! but why so much parking? Downtown PA is very walkable and (as with so many of the nearby downtowns on the Caltrain corridor)
I agree it should be higher. This is not Downtown, though. This is nearer to the ‘old Downtown’ of California Ave, which is not walking distance to Stanford or the University Ave formal Downtown you are thinking of.
4-8 story highrises should be continuous across the full 1.5 miles between California Ave and Univ. Ave, of course, to make it a big unified Downtown PA, but that is not happening any time soon.
Tying the two areas together is a great long-term vision.
It won’t happen in our lifetimes, alas. The entire 1 x 1.5 mile section should be built up to 8-15 storys. All tech startups in the entire Bay Area can be pulled into that much space. All the entrepreneurs and all the VCs.