The Santa Clara County Housing Authority and the County have celebrated the official groundbreaking for the Hawthorn Senior Apartments, a new affordable housing project at 715 East Saint John Street in San Jose. Construction will soon create over a hundred units and community amenities for senior residents, including some permanent supportive housing for formerly unhoused residents. Completion is expected by the summer of 2026.
Paulett Taggart Architects is responsible for the design. Illustrations show a clean four-story complex with an articulated facade carved out to make the single massing appear like several smaller structures. The C-shaped floorplates will wrap around a central courtyard. The ground-level open space will be a landscaped community space with a few trees and planters shading outdoor furniture.
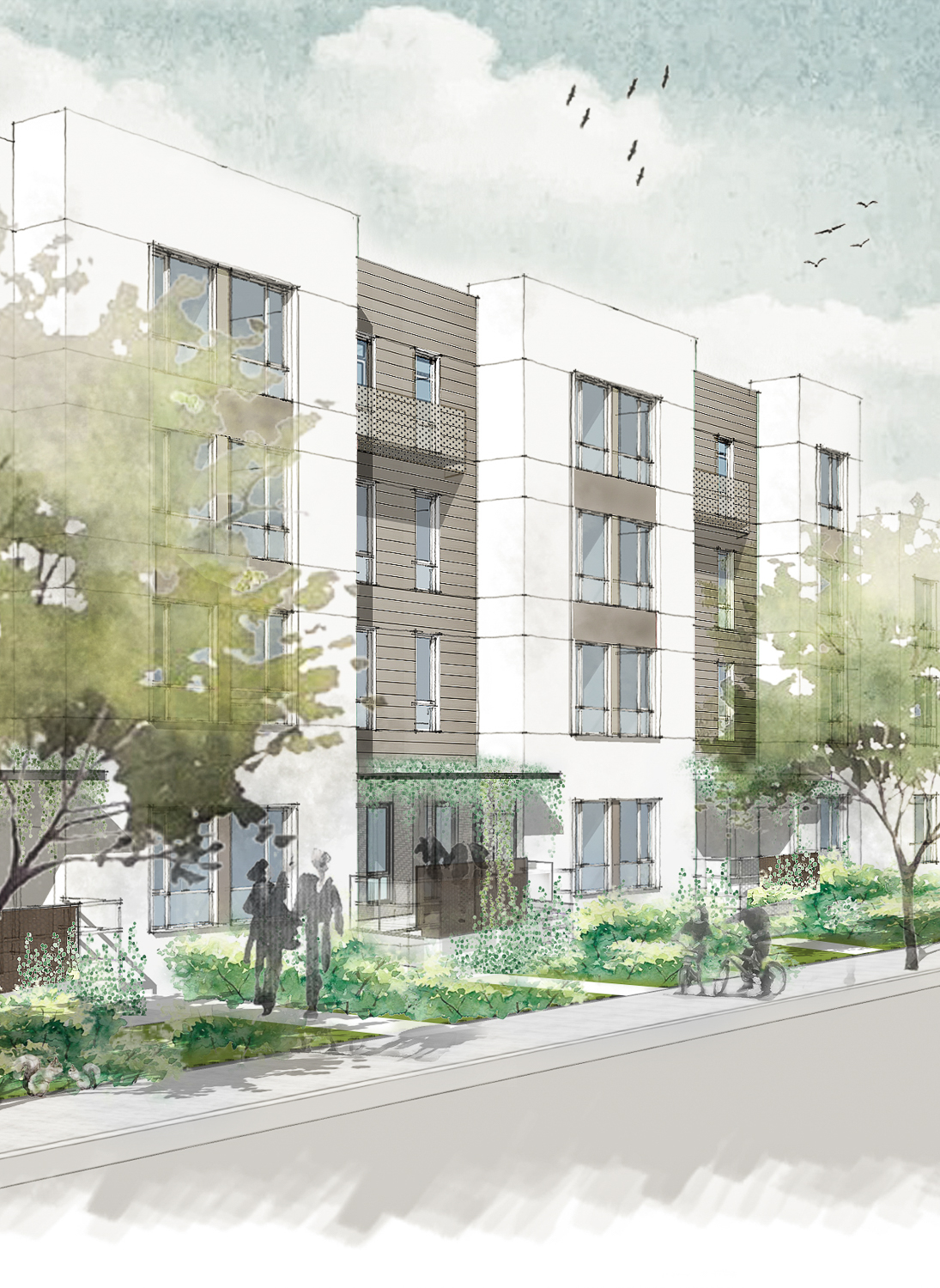
715 East Saint John Street looking at the sidewalk improvements, rendering by Paulett Taggart Architects
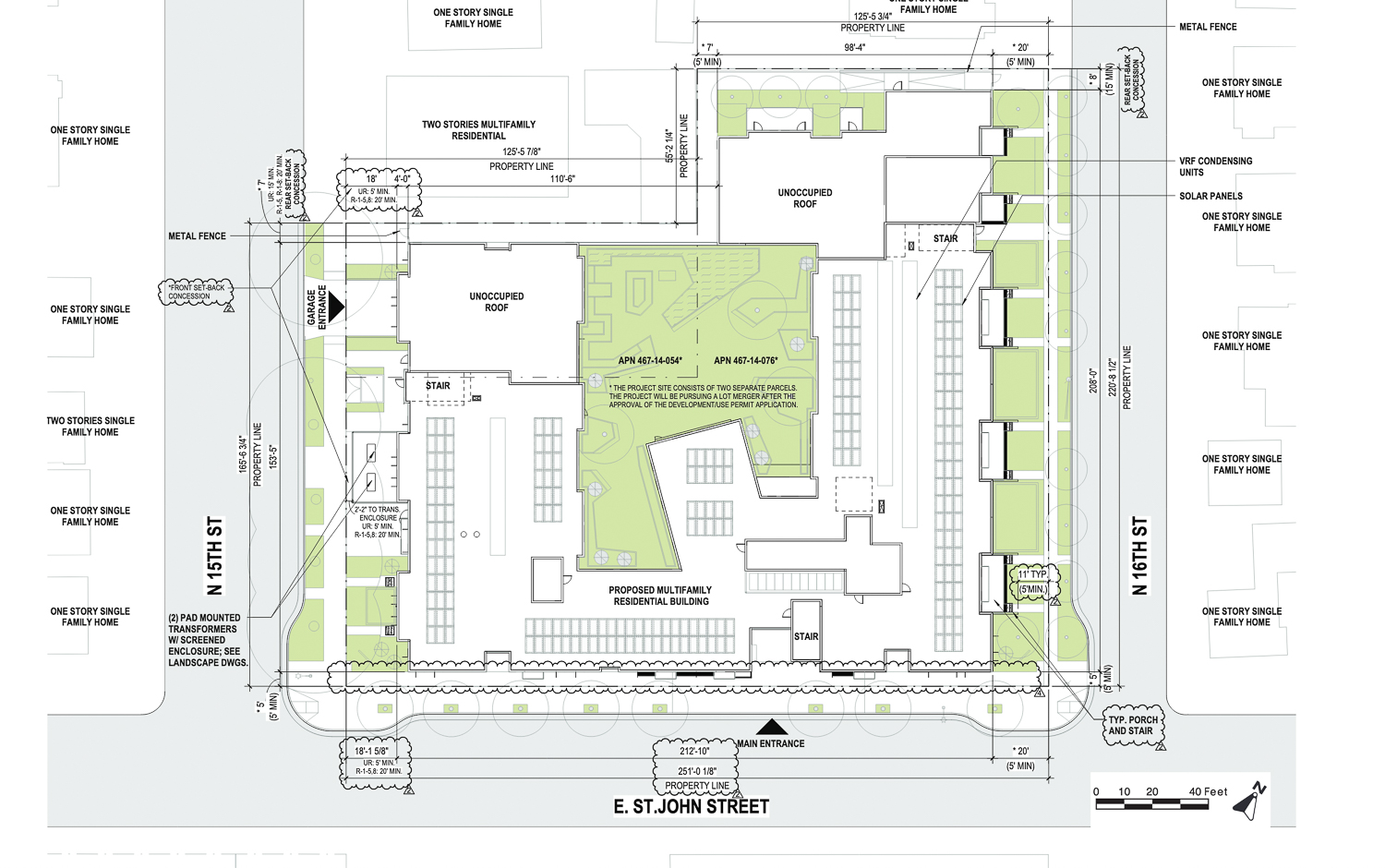
715 East Saint John Street floor plans, illustration by Paulett Taggart Architects
The four-story apartment complex will yield around 125,000 square feet, with 105,500 square feet for 103 apartments and 8,580 square feet for parking. Of the 103 apartments, two will be market-rate units for on-site managers. The 101 affordable apartments will be dedicated to residents aged 55 years or older.
Affordability will range for the 101 below-market-rate units, including 20 permanent supportive housing residences for formerly unhoused seniors, 27 units for households earning up to 30% of the area’s median income, and 54 units for households earning up to 50% of the area’s median income. On-site services will offer residents educational classes, workforce development courses, life skills training, and food assistance.
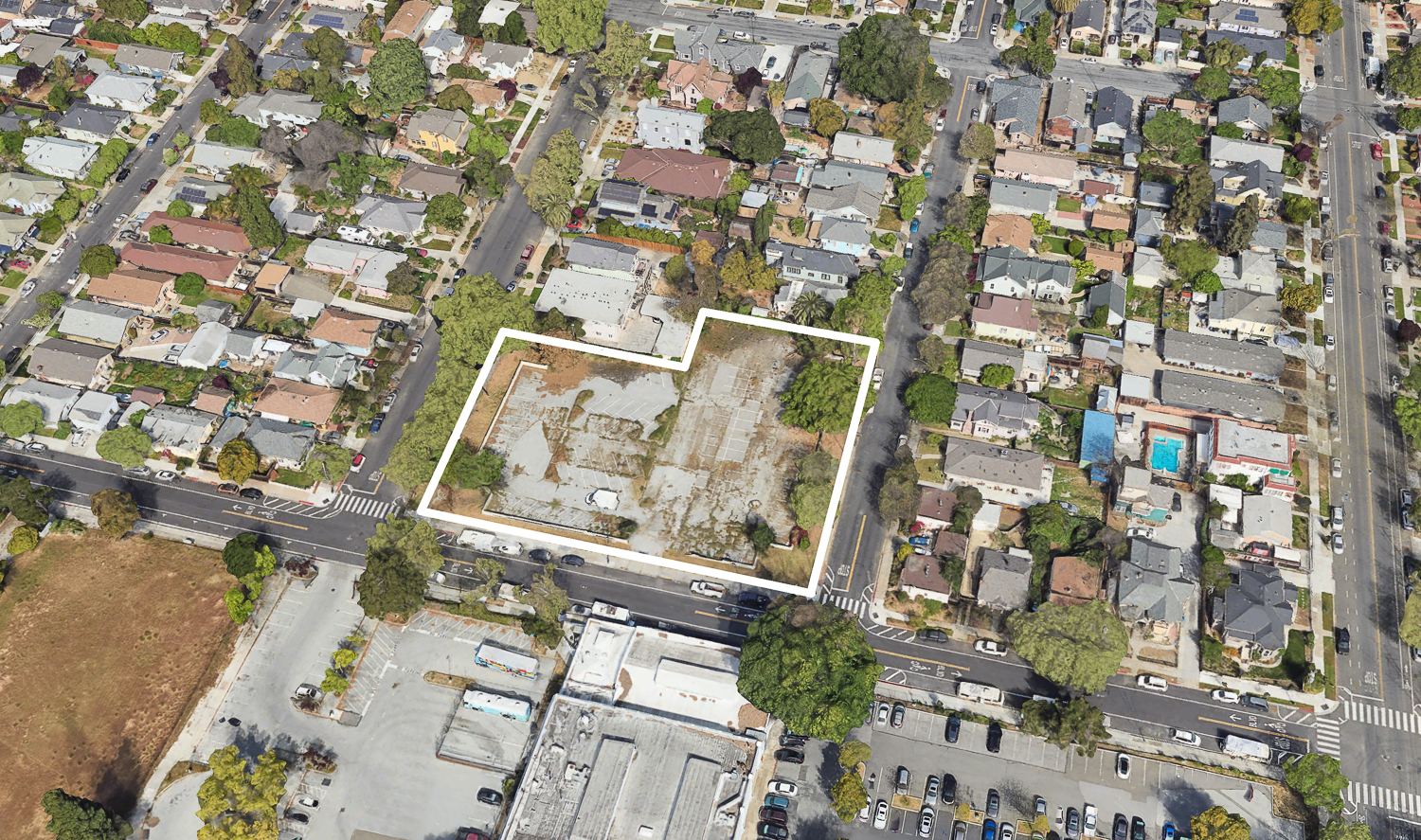
715 East Saint John Street, image via Google Satellite
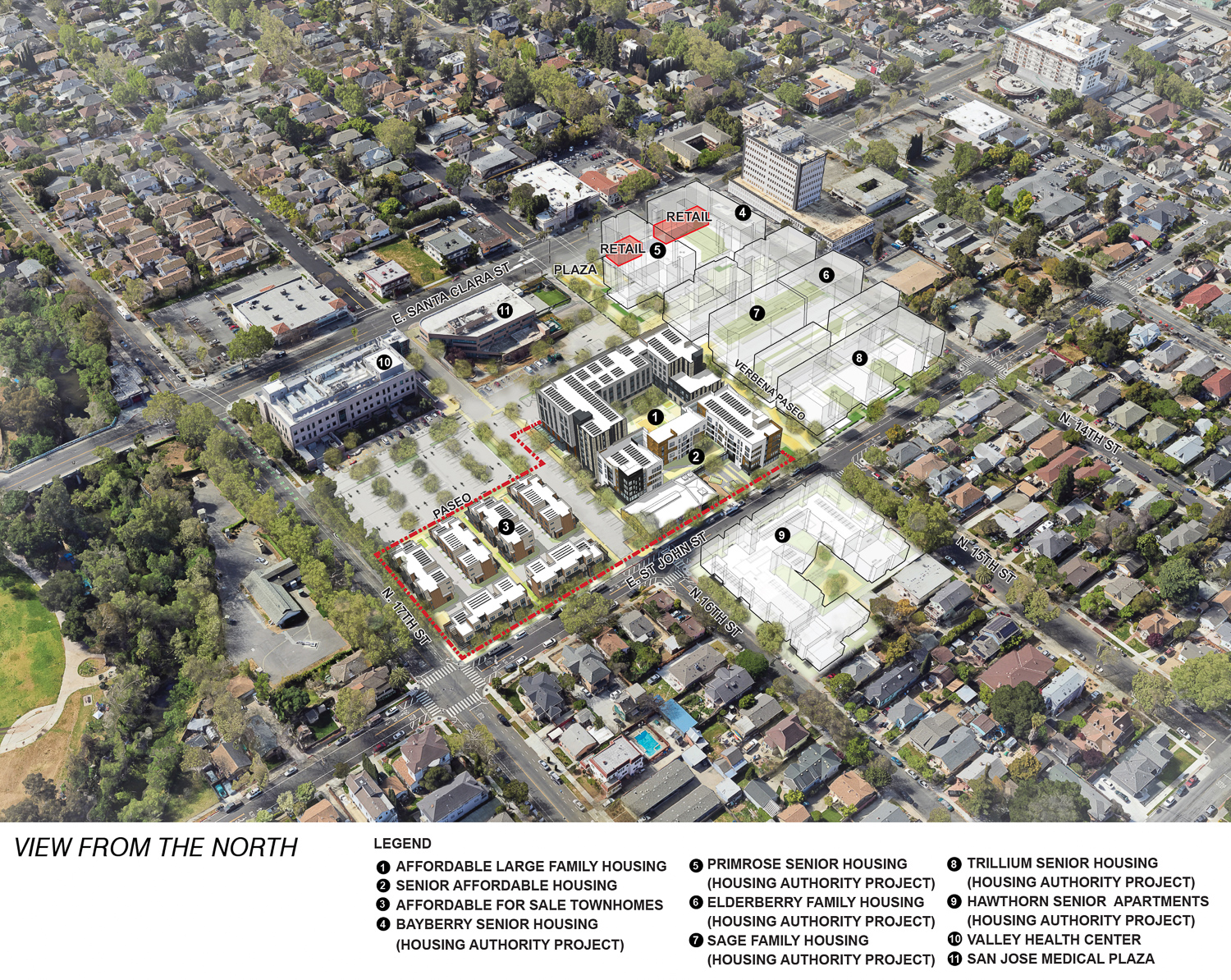
East Santa Clara Street master plan phase two, Hawthorn Senior Apartments is labeled #9, image published by the City of San Jose
The 1.11-acre property is located along East Saint John Street between North 15th and North 16th Street. The site is located within the master plan to redevelop the former San Jose Hospital. One additional plan previously covered by YIMBY includes the 213-unit affordable housing project and adaptive reuse of the historic IBM Building 800 adaptive reuse led by Core Companies and Eden Housing at 675 East Santa Clara Street.
Construction is expected to cost at least $76 million and be finished by Summer 2026.
Subscribe to YIMBY’s daily e-mail
Follow YIMBYgram for real-time photo updates
Like YIMBY on Facebook
Follow YIMBY’s Twitter for the latest in YIMBYnews

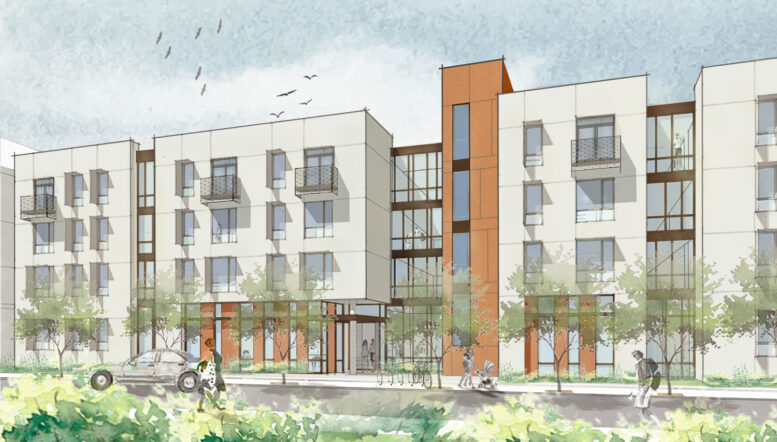




That’s a lot of people with no reputable grocery store within walking distance. See a lot of corner stores, but not sure how much fresh is there.
There is plenty nearby.
Enough of these tired old NIMBY whines. The designers and planners have accounted for that already, and tenants who choose to rent there will do so to the extent the proximity of grocery stores suits them.
Who are you to second-guess the people directly involved about the availability of grocery stores nearby, including those that are not yet built but will be by then?
There’s a perfectly reputable grocery store less than a mile away. Maybe your definition of reputable needs adjustment?