Construction is moving forward for an affordable housing project at 1633 Valencia Street across from the Mission District in San Francisco. That’s the major update from our recent site visit after crews have been working since the July groundbreaking ceremony. Mercy Housing is the project developer.
Cahill is the general contractor responsible for the construction work. As of our site visit, the team has finished the first-floor concrete podium, with the wood-frame structure reaching up to the third floor, leaving three more floors remaining until the topping out. Some exterior composite wood has been attached, though no facade pieces have been spotted on-site.
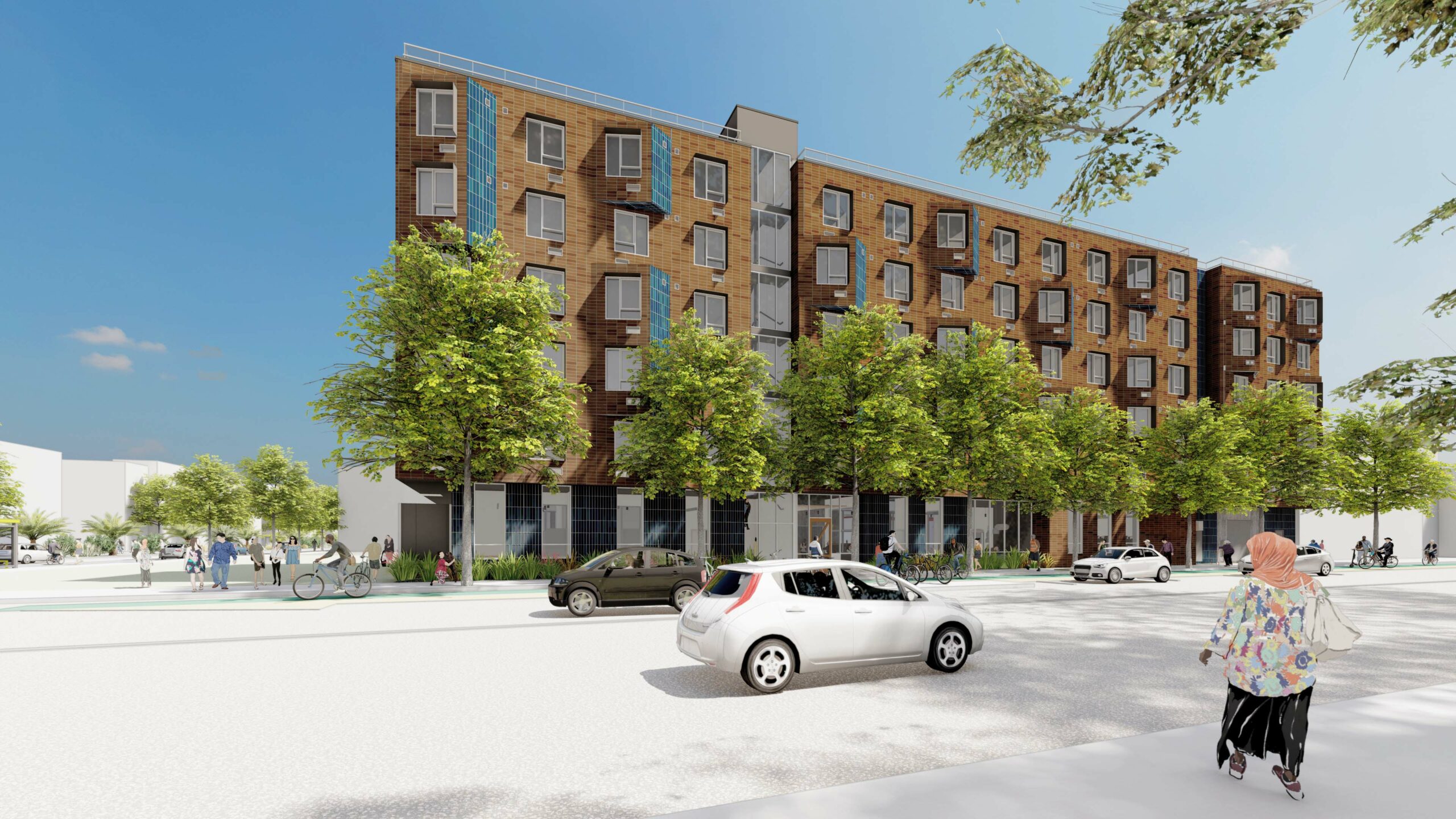
1633 Valencia Street pedestrian view, rendering by David Baker Architects
Construction is expected to cost around $84.6 million, with completion by late 2025 and move-ins by May 2026. Mercy Housing is hoping to emulate their success with Tahanan, with a sub $1 million-per-unit price tag, a figure most affordable construction projects in San Francisco exceed.
Speaking at the groundbreaking ceremony earlier this year, Mercy Housing president Doug Shoemaker said, “Our success with modular housing at Tahanan showed that San Francisco absolutely can build affordable housing quickly and cost-effectively… now, we’re bringing many of those innovative cost-saving efforts to site-built housing.”
The six-story structure is expected to create 145 units of affordable housing for ‘seniors experiencing or at risk of homelessness,’ as per the city. Apartments will be priced for households earning no more than 50% of the area’s median income, with the exact rents to be no more than 30% of income. Residential amenities will include a community room, on-site property management, supportive service suites, and bicycle parking.
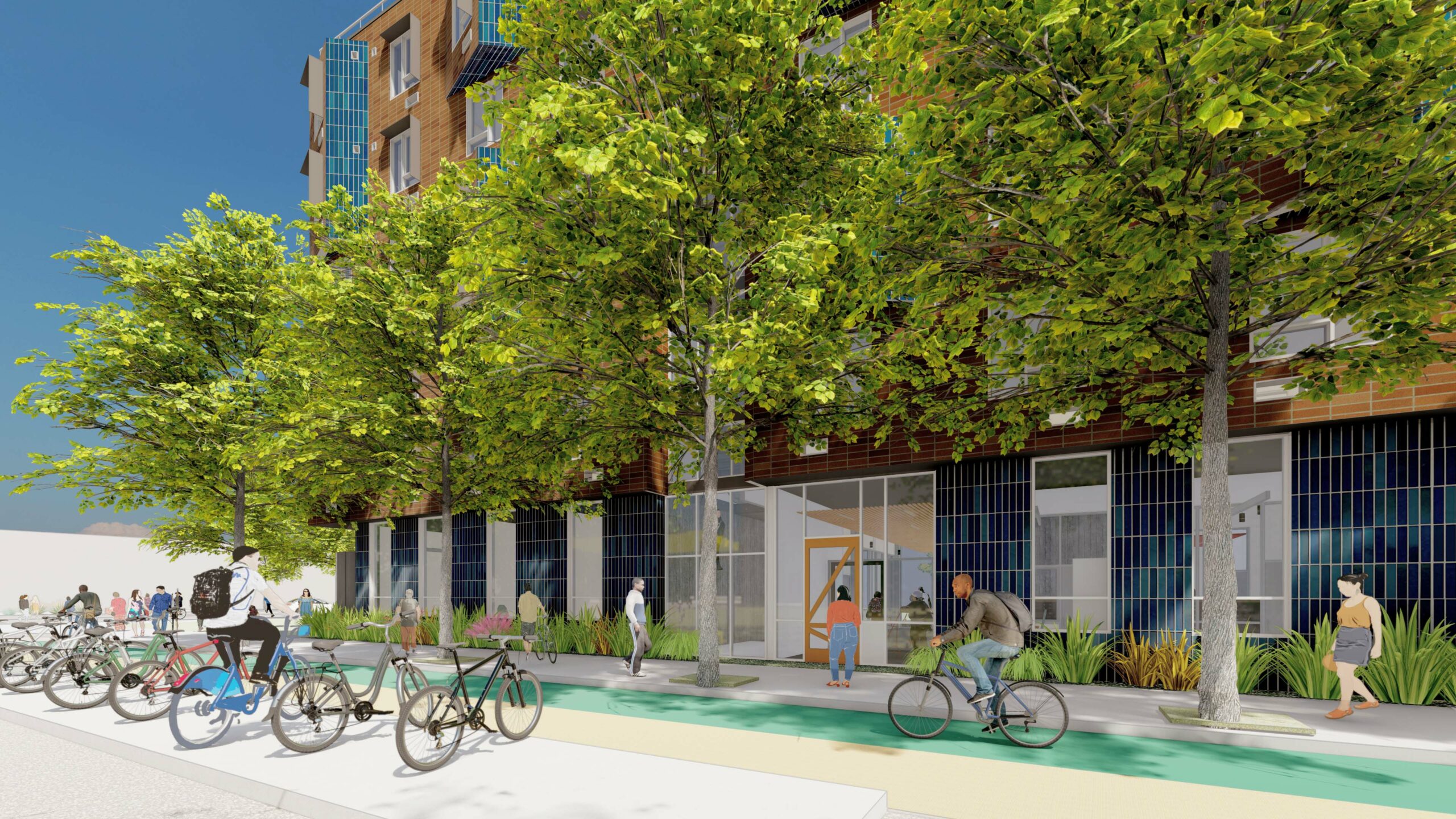
1633 Valencia Street ground-level details, rendering by David Baker Architects
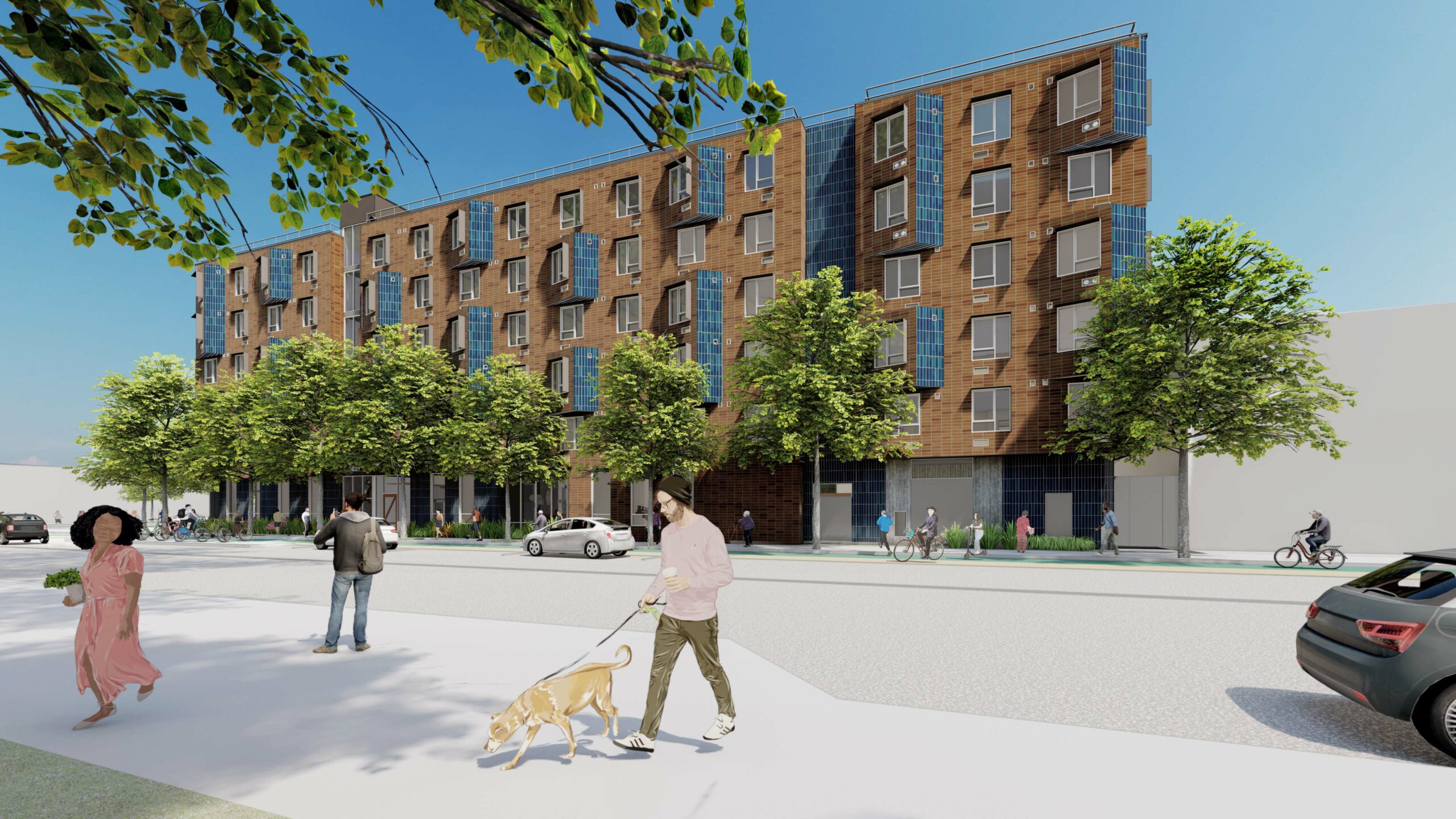
1633 Valencia Street, rendering by David Baker Architects
David Baker Architects is responsible for the design. Illustrations show a brick-clad facade with an offset pattern of sawtooth bay windows facing northwest over Valencia Street, glazed tile accents, and extensive street plantings to establish the first floor.
Mercy Housing got involved with the project by invitation of Sequioa Living, who are planning to build a seven-story affordable senior complex at 3485 Cesar Chavez Street next to 1633 Valencia Street. The taller 126-unit project is expected to start construction in 2026.
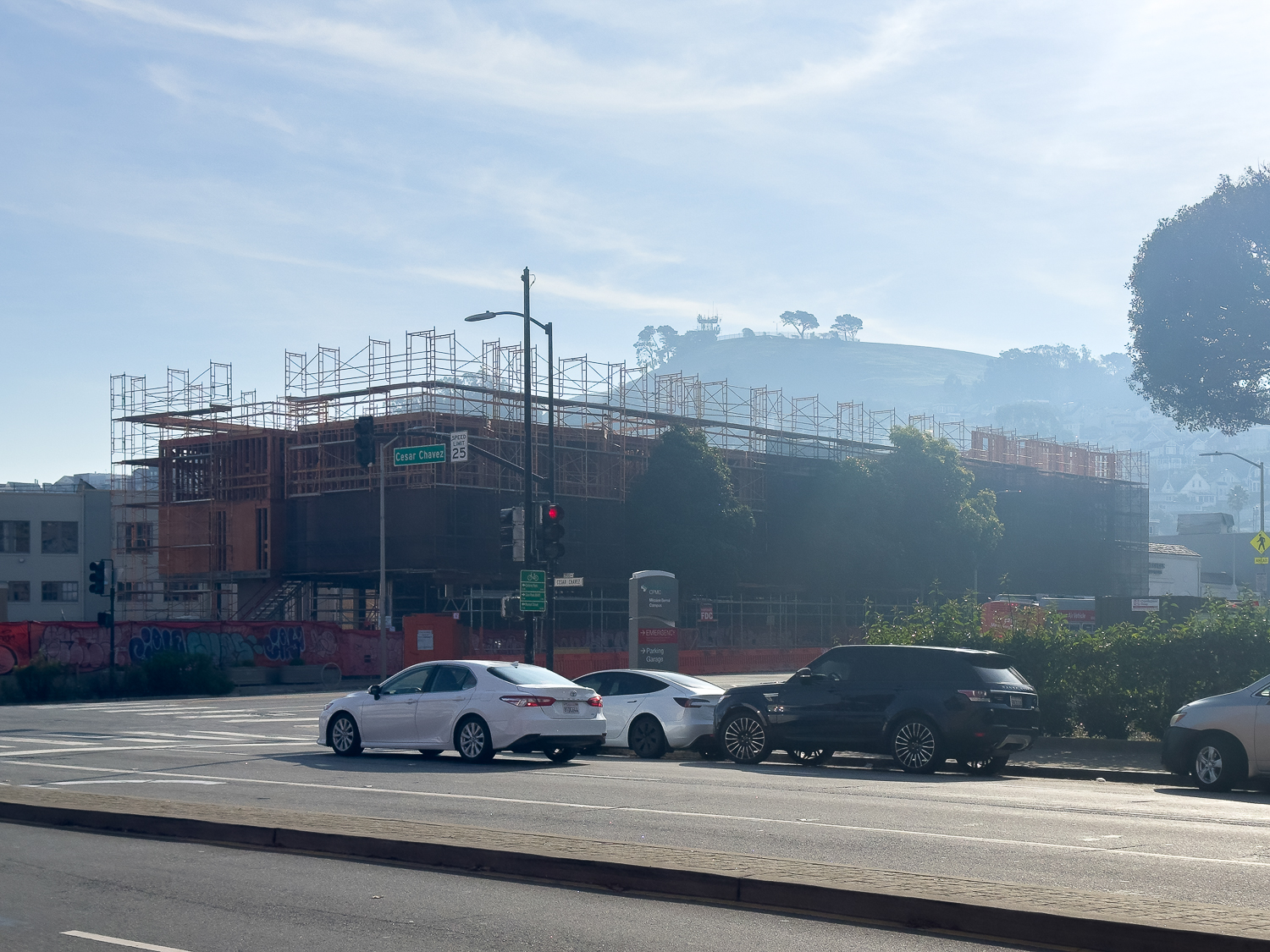
1633 Valencia Street, image by author
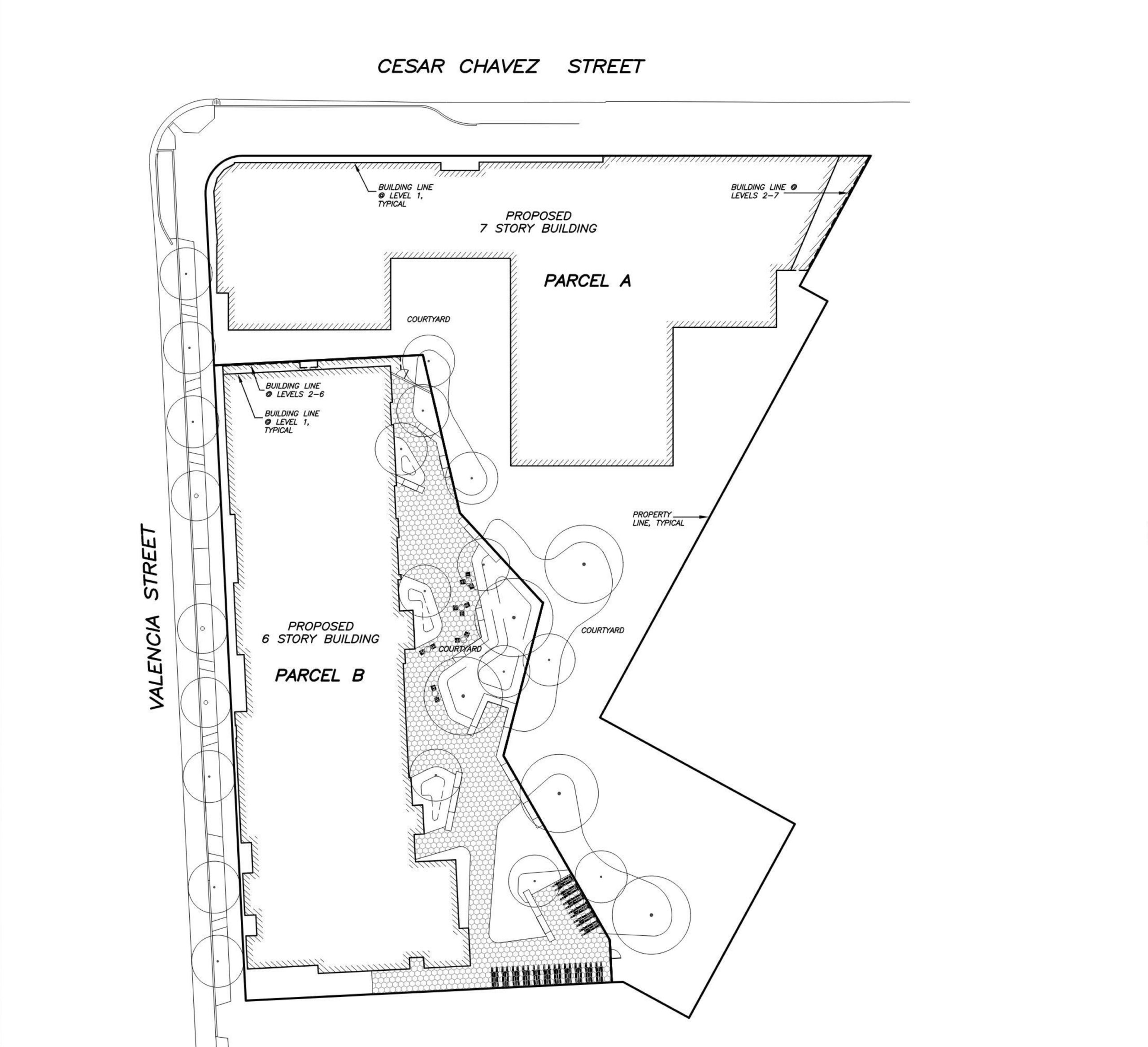
1633 Valencia Street and 3485 Cesar Chavez Street site map, illustration by Martin M Ron Associates Inc
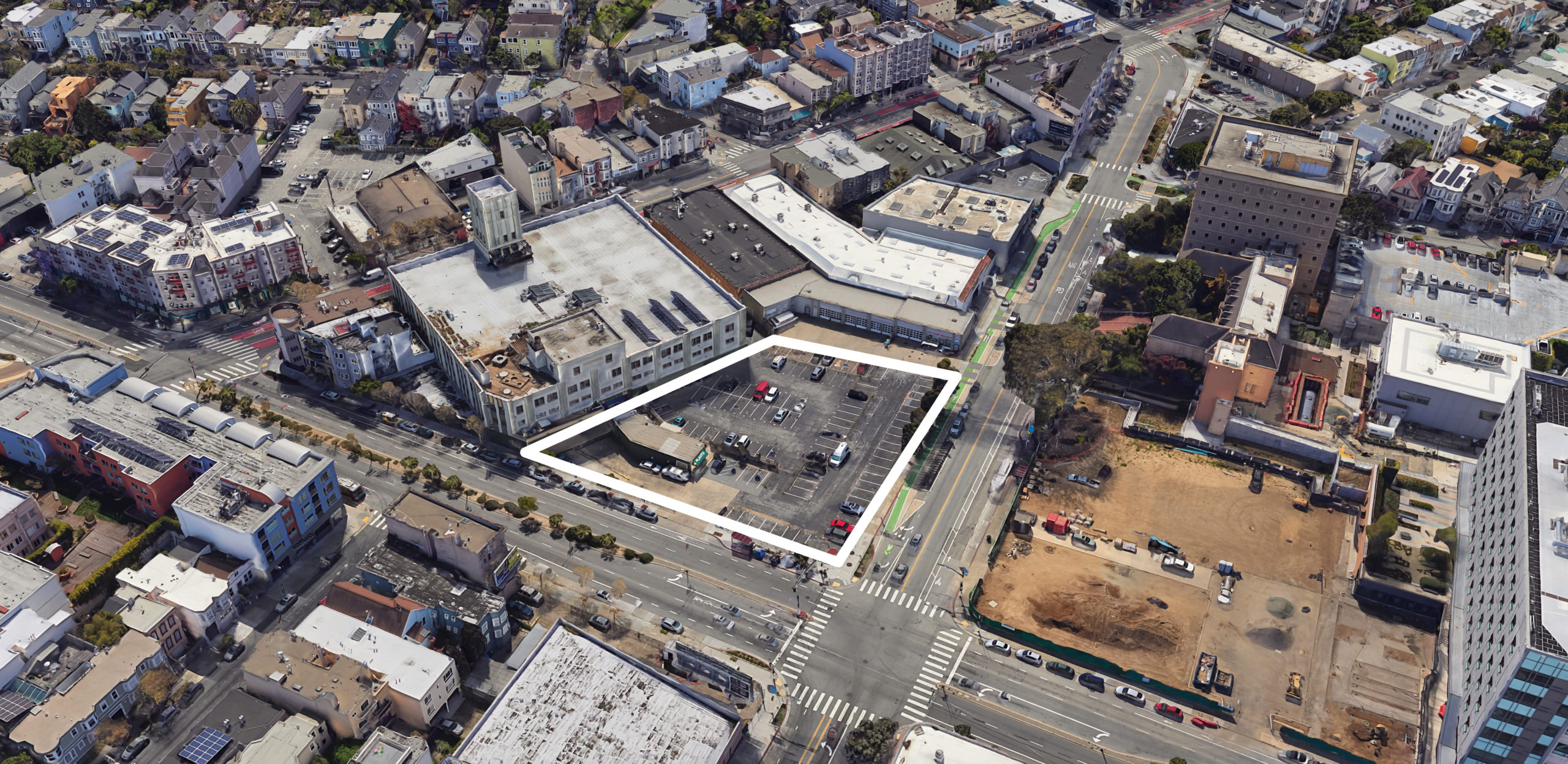
1633 Valencia Street and 3485 Cesar Chavez Street, image via Google Satellite outlined approximately by YIMBY
The roughly one-acre parcel had been a Sears parking lot, overlooked by the CPMC Mission Bernal Sutter medical campus. The site is bound by Mission Street and Cesar Chavez Street. Future residents will be around nine minutes from the 24th Street BART Station on foot or four minutes by bicycle.
Subscribe to YIMBY’s daily e-mail
Follow YIMBYgram for real-time photo updates
Like YIMBY on Facebook
Follow YIMBY’s Twitter for the latest in YIMBYnews

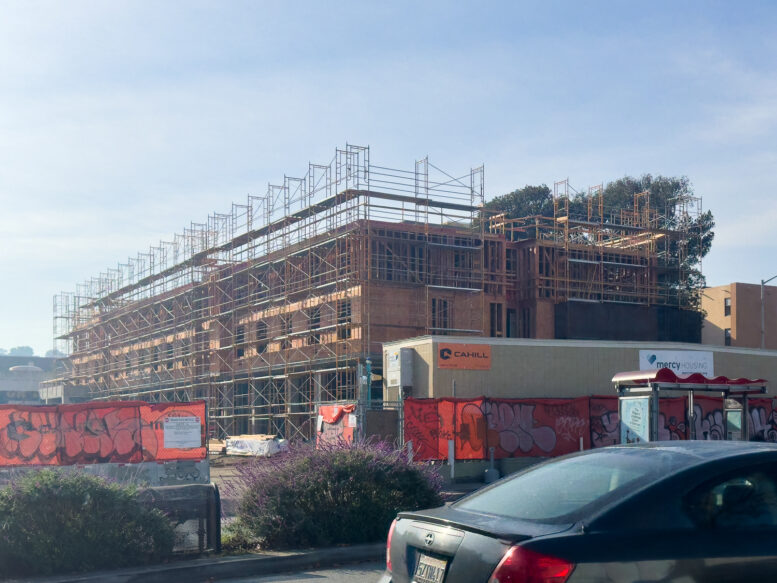

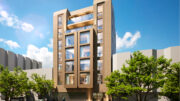


This is in my backyard and I’m excited about this going up!
Same. I can not wait for this dirty little stretch of Valencia to get some life injected into it. Hopefully it inspires some more building and commercial activity nearby.
Why would at-risk senior development spawn “commercial activity” exactly?
Nice design, a floor plan or two would be nice.
Just what we need in our neighborhood. Another hideous condo highrise blotting out the sun, sky and hills of San Francisco forever, so the people who actually live around it never have to see those things again. Making SF “affordable” by making it ugly, and unlivable is a brilliant idea!
First of all, it’s not a highrise by definition.
Yes, we’re aiming to build the Great Wall of China on every street and make sure it’s so high you’ll never experience the sun, moon and sky. – Do you live around there? I actually live down the street. You definitely don’t speak for me.
NIMBYs are amazingly selfish and short-sighted.
All the 80-IQ NIMBYs make the same dumb comment. Why not go back to 1860 when there were almost no buildings?
Also, the people who live IN the building get great views out of their windows.
feels like both this and the neighboring building could be a few stories taller, but ¯\_(ツ)_/¯
Totally ruins the property value of surrounding properties.
How many housing projects does this area need?
What will be done about increasing security?
How?
Lots.
SFPD has an abnormally high budget so hopefully that way.
I live right around the corner. Excited to see if this spurs any economic revitalization between the Salvation Army and Burger King. That stretch of Valenica doesn’t neccessarily ever feel unsafe but more eyes on the street could give it a better overall vibe.