Late last month, YIMBY was invited to tour Treasure Island and Yerba Buena Island in San Francisco. Construction is pushing ahead on the first of several phases that will transform the two islands into a mixed-use neighborhood with roughly eight thousand apartments, retail, and public parks, and among the latest buildings to open includes the 22-story Isle House designed by David Baker Architects.
The Treasure Island Community Development joint venture is responsible for the roughly $6 billion master plan. TICD is a partnership with Stockbridge Capital Group, Wilson Meany, and Lennar Corporation. Speaking about the building’s opening, managing partner at Wilson Meany, Chris Meany, said, “it’s exciting to see Treasure Island achieve this important milestone that brings new housing options to San Francisco.”
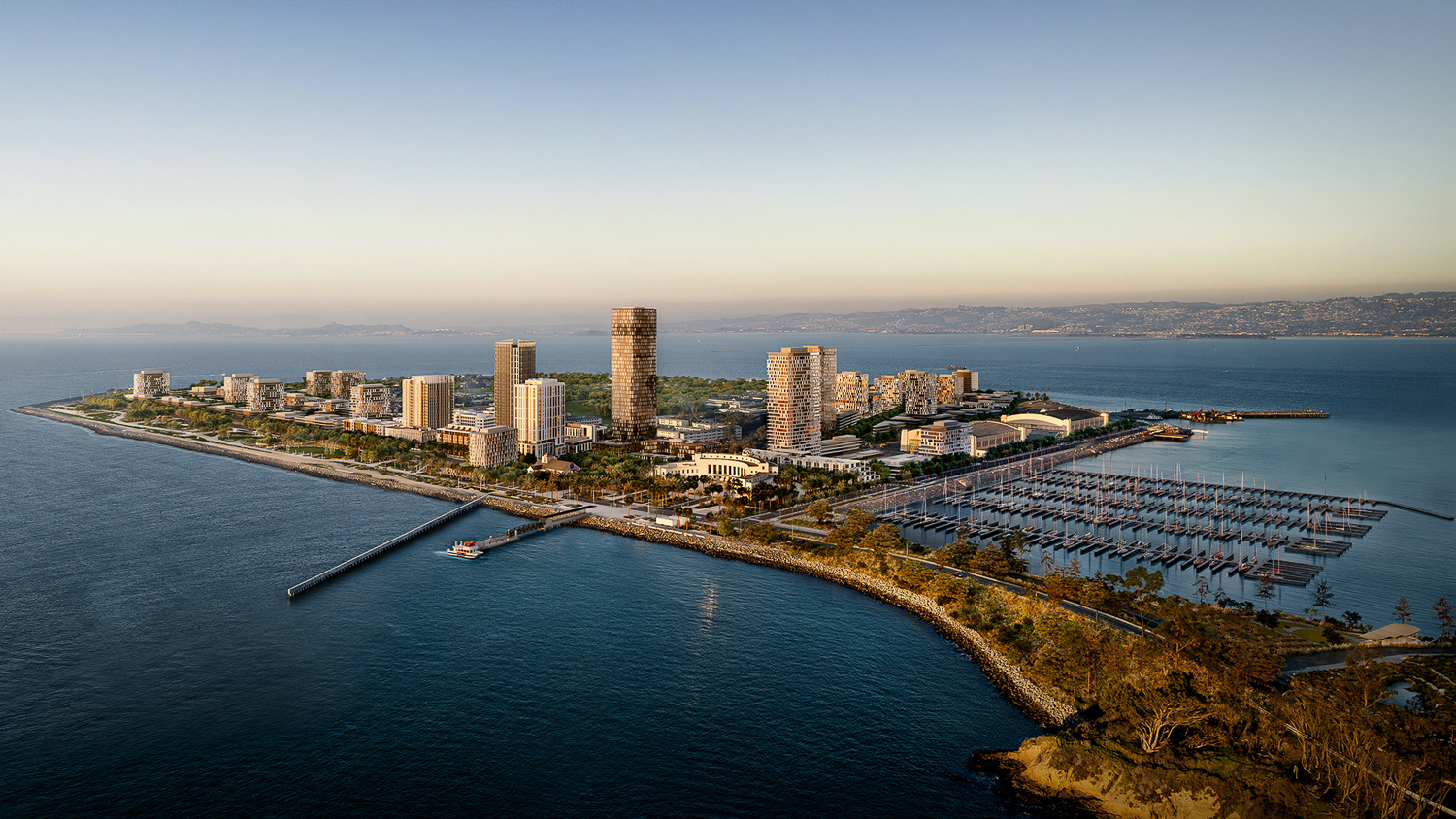
Treasure Island full build-out conceptual aerial view, rendering by Hayes Davis
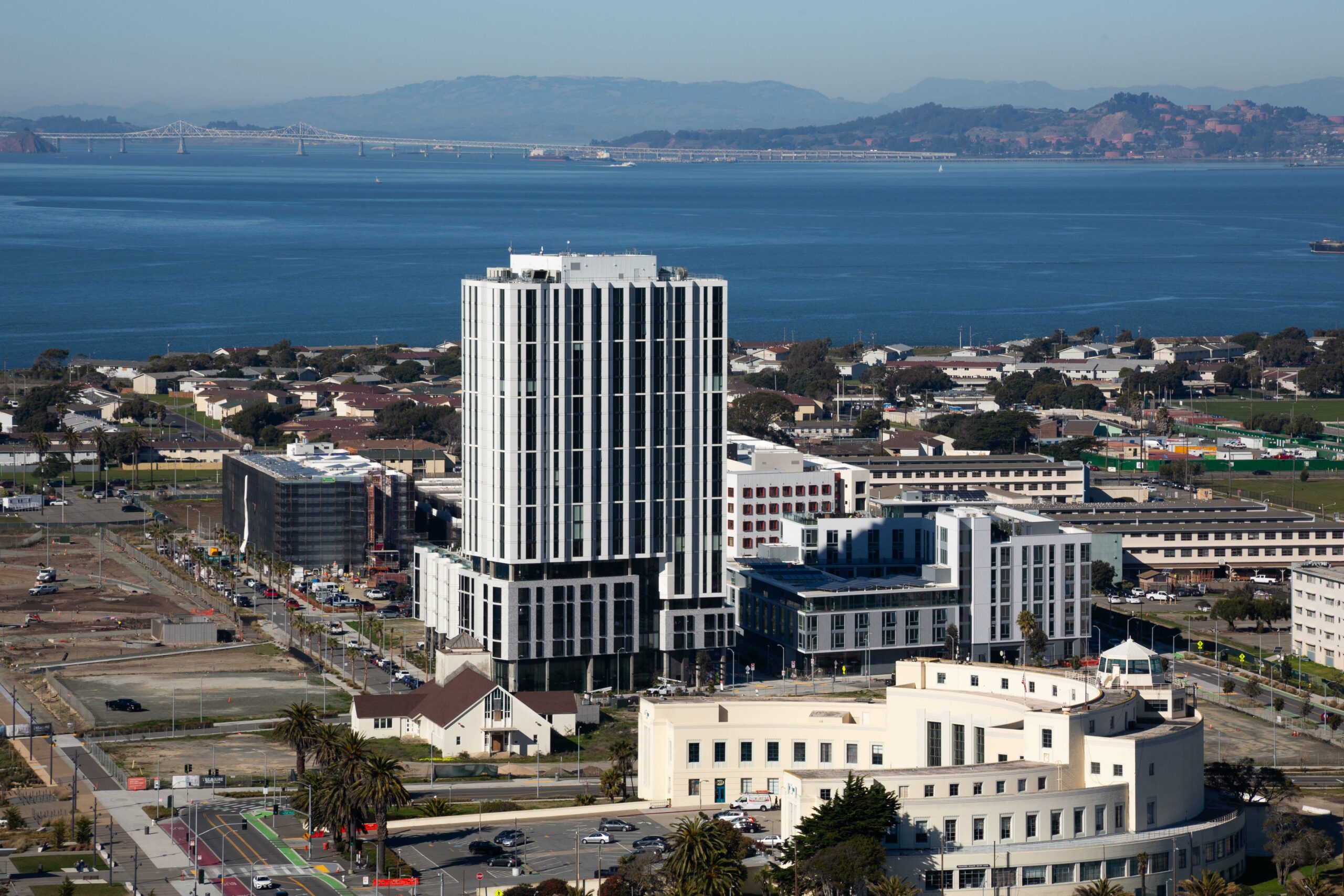
Isle House seen from Panorama Park, image by Andrew Campbell Nelson
Isle House is the eye-catching 220-foot tall tower rising at 39 Bruton Street with 250 apartments and 1,140 square feet of retail. The building includes 24 inclusionary units of affordable housing. Residents will benefit from a 3,400-square-foot courtyard and a podium-top deck on the seventh floor. Unit types will vary with 31 studios, 93 one-bedrooms, 115 two-bedrooms, two three-bedrooms, and nine townhome-style live/work apartments.
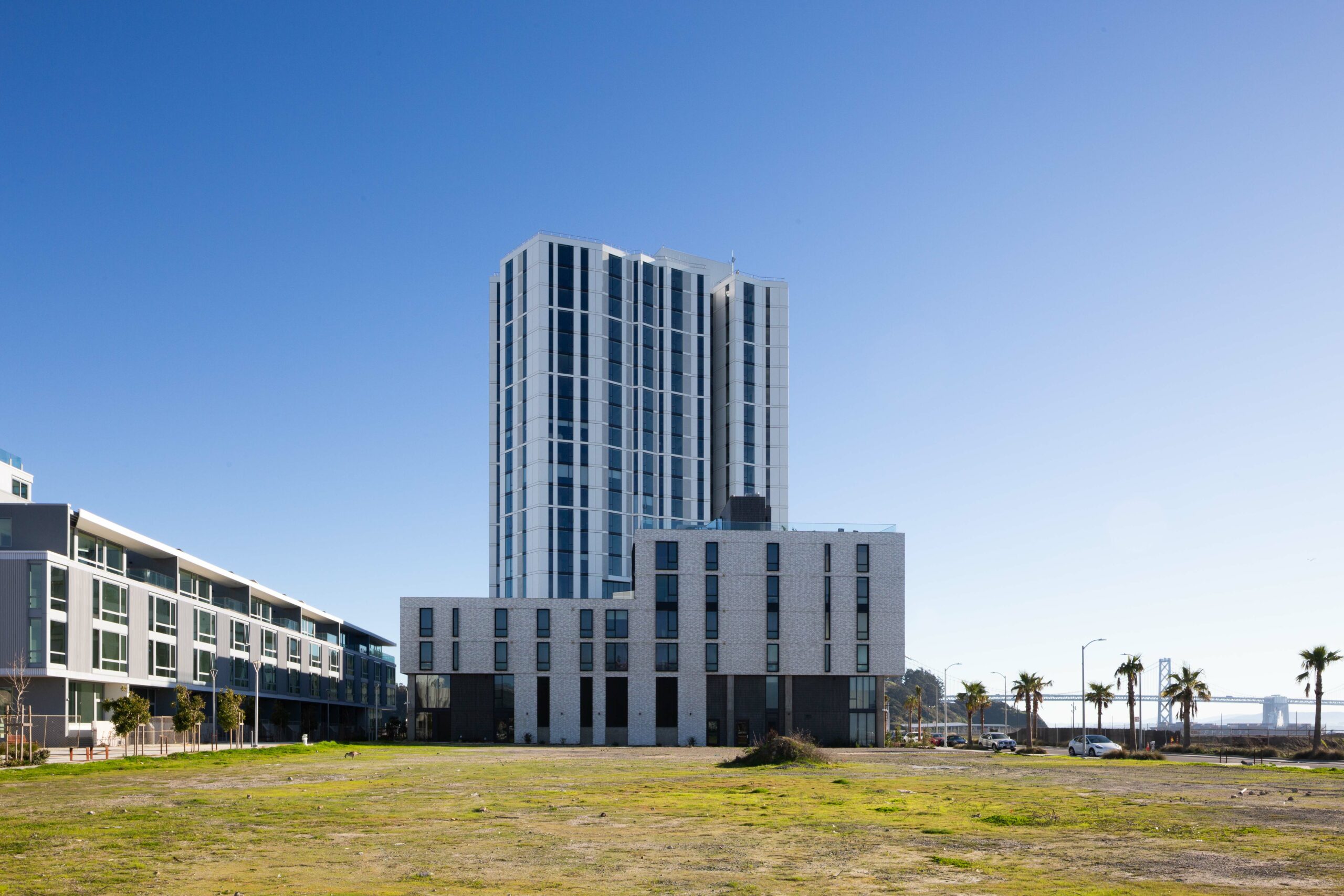
Isle House pedestrian view, image by Andrew Campbell Nelson
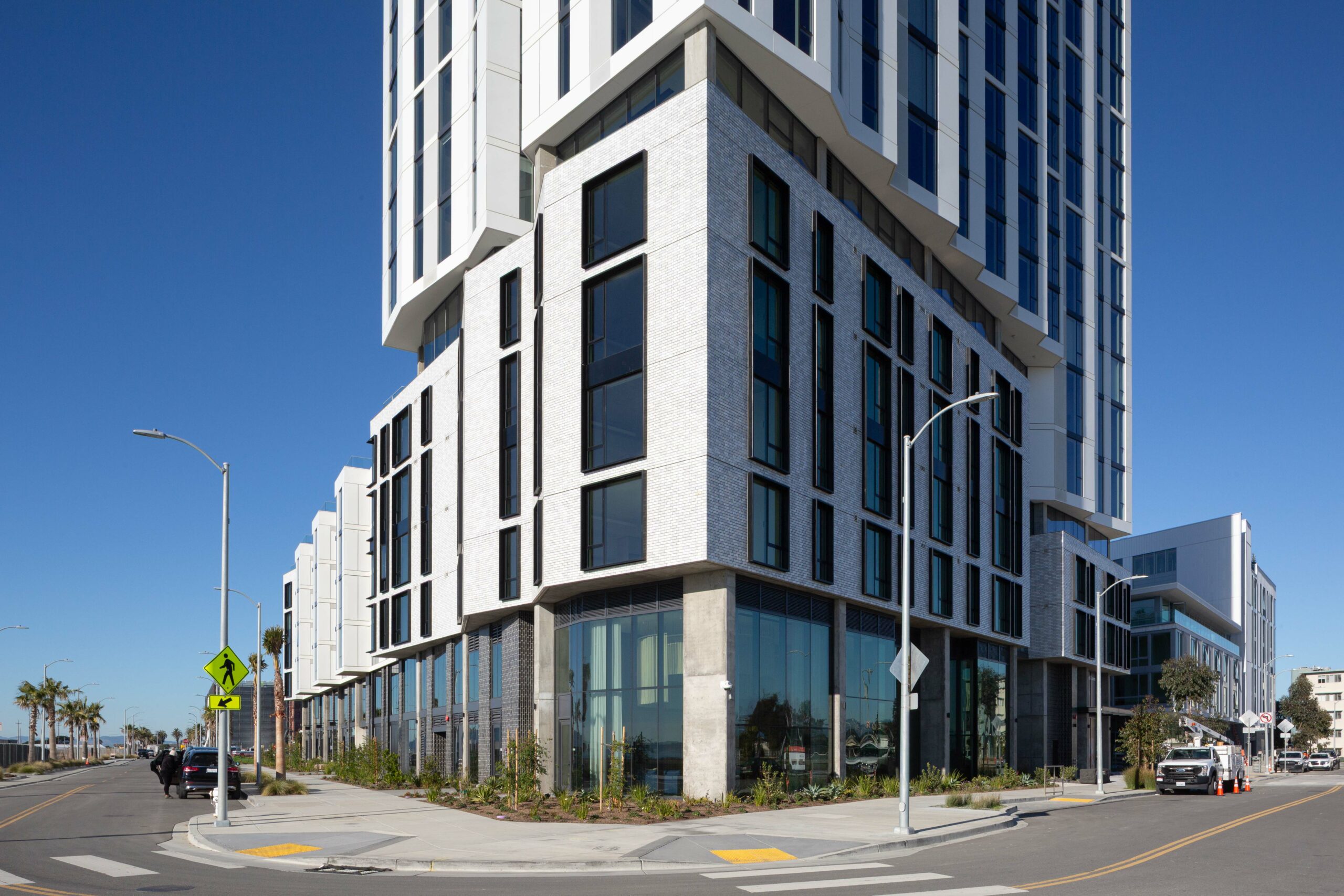
Isle House podium close-up, image by Andrew Campbell Nelson
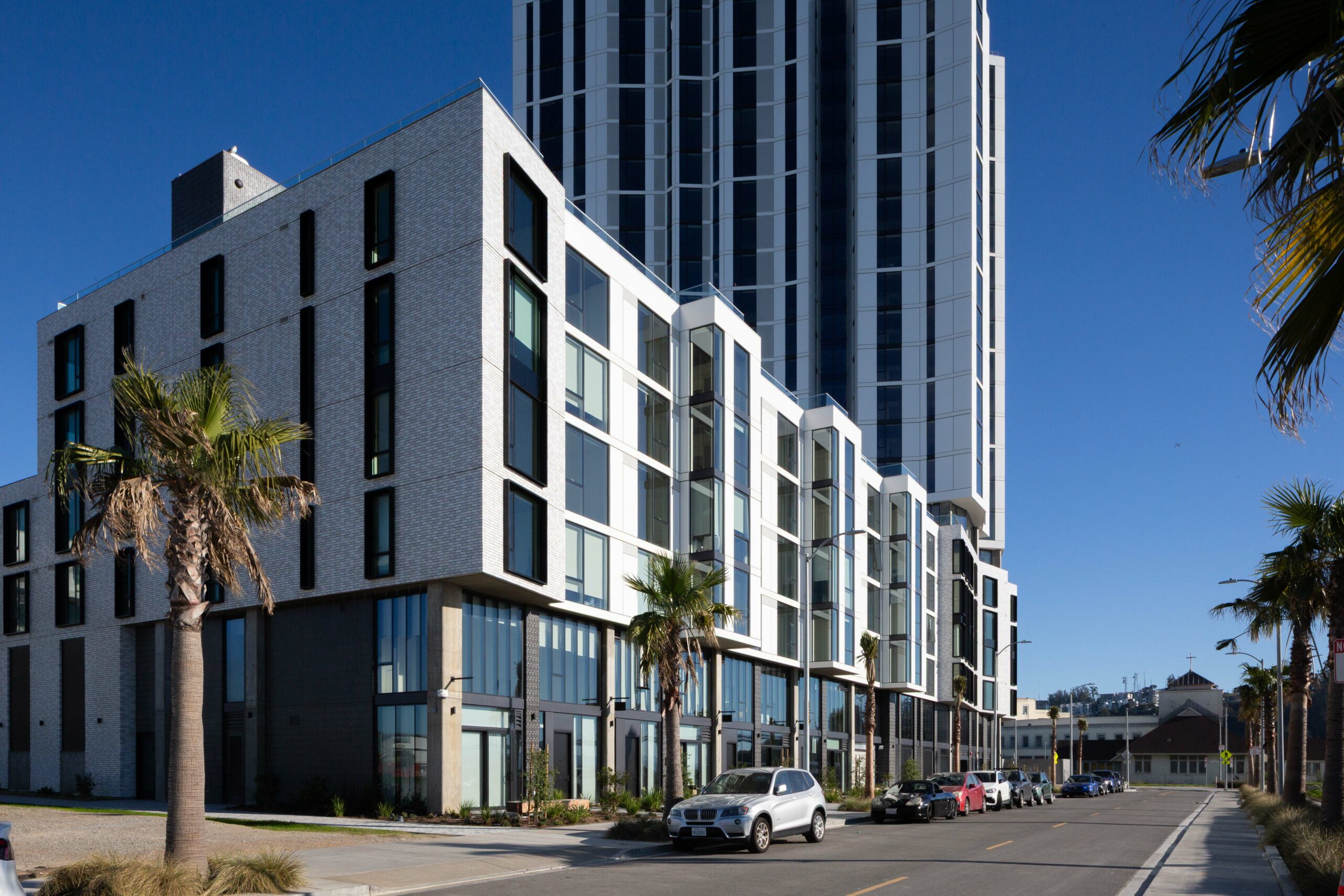
Isle House podium deck overlooking Avenue of the Palms, image by Andrew Campbell Nelson
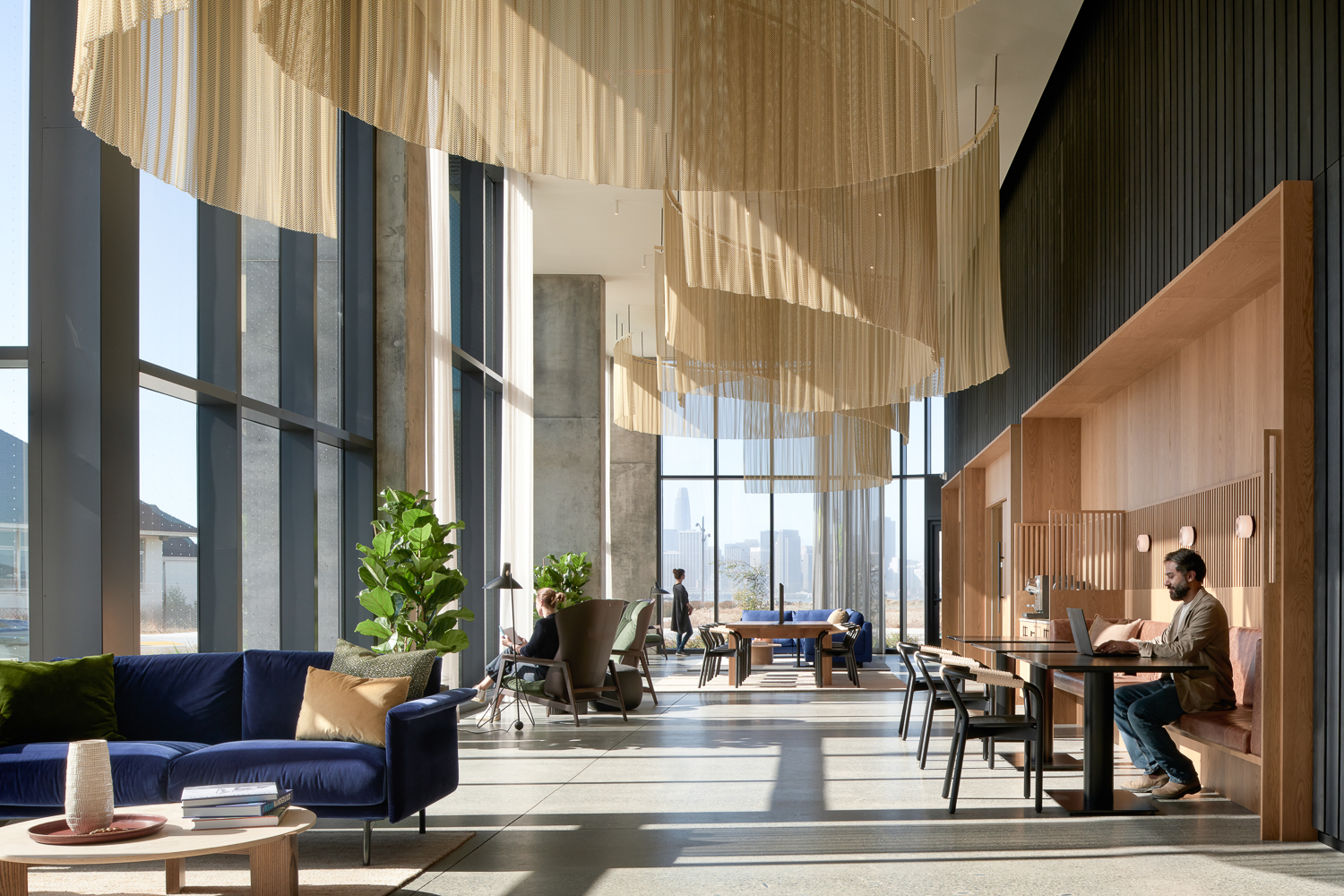
Isle House lobby lounge, image by Brian Kitts
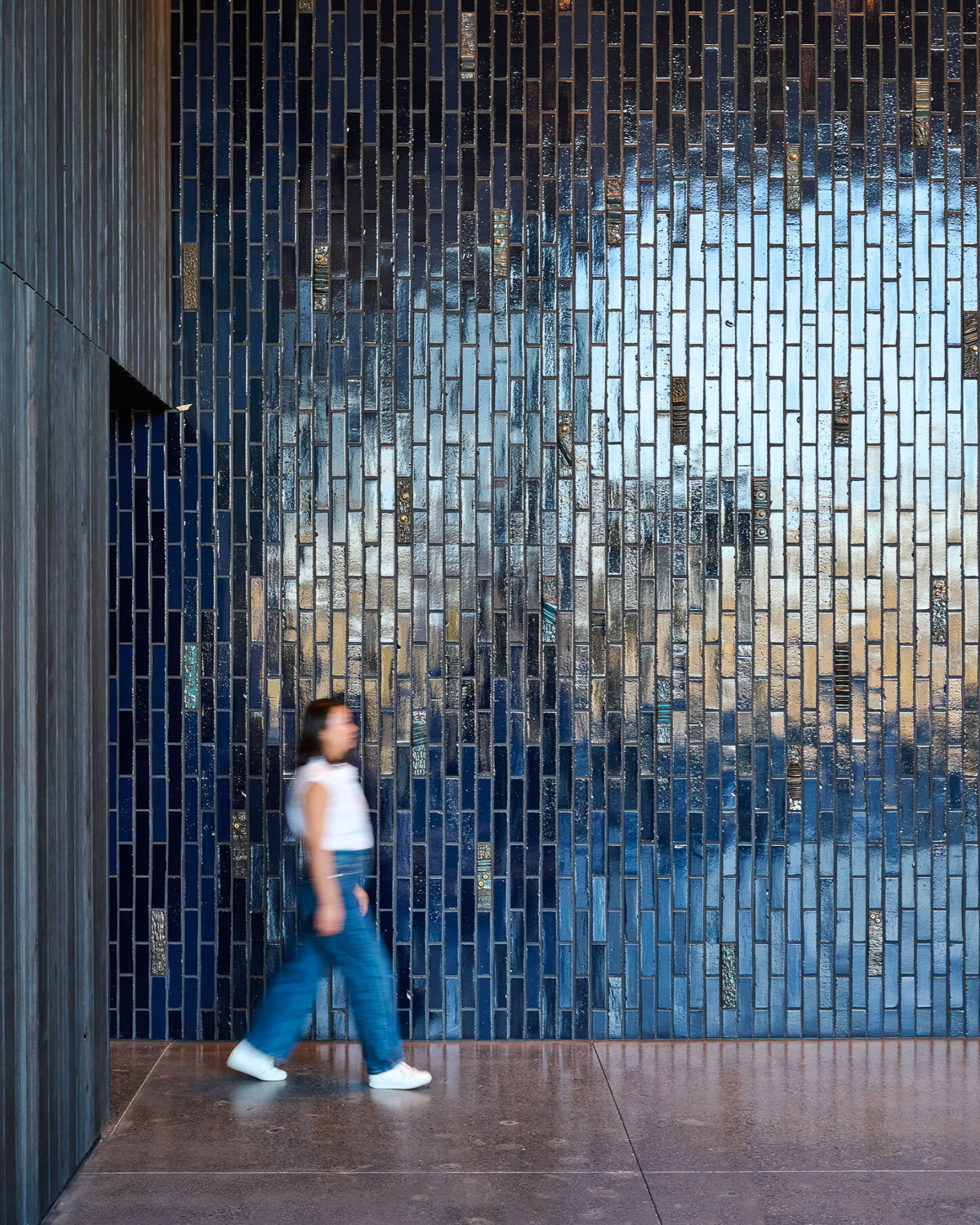
Isle House residential lobby tile wall, image by Brian Kitts
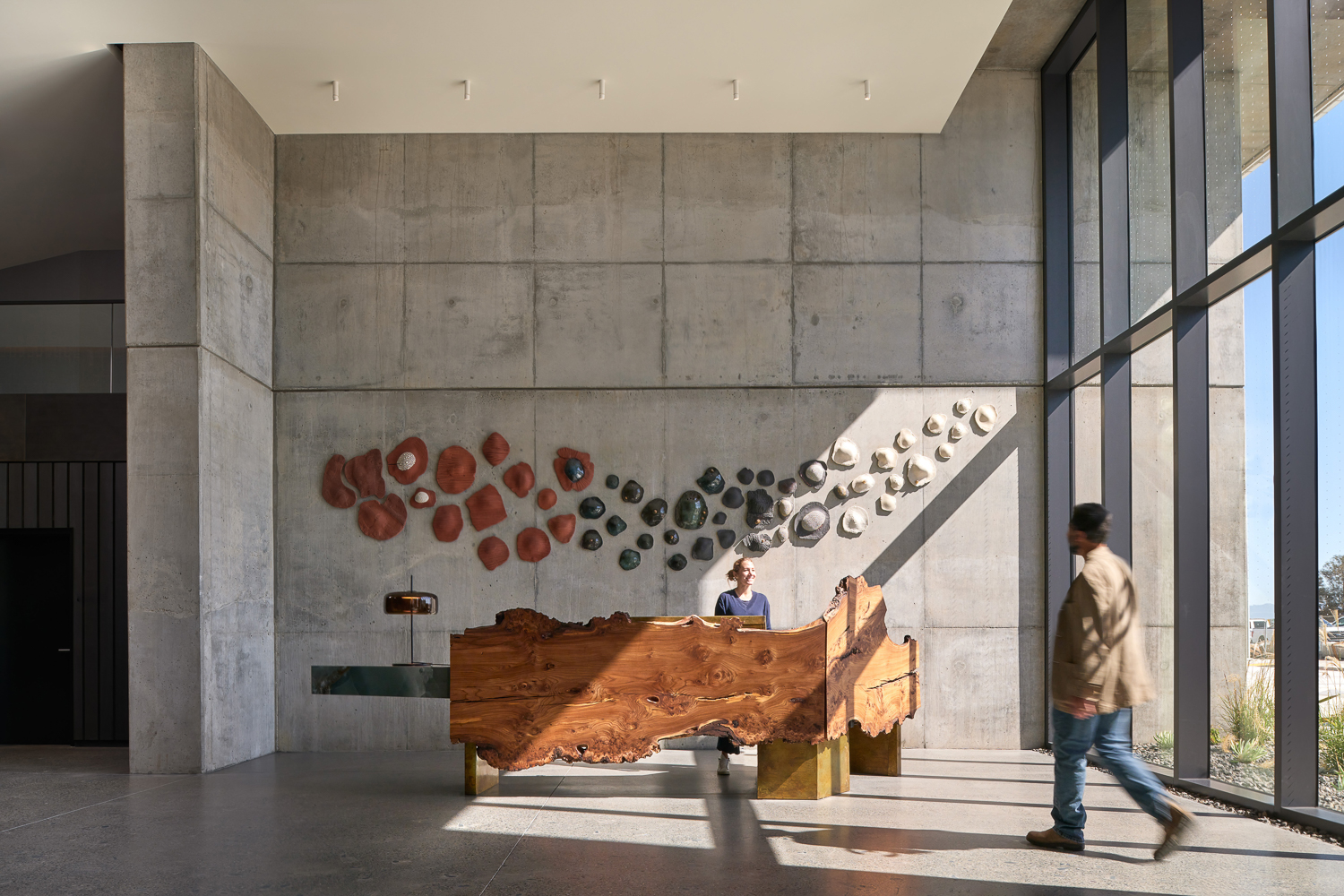
Isle House reception desk, image by Brian Kitts
David Baker Architects is responsible for the design. The complex will be established from the sidewalk with two-story board-formed concrete columns, grey and white brick veneer cladding wrapped around the podium deck, and white panels reaching up to the tower’s pinnacle. The podium will step down to just four floors along the pedestrian pathway, with private entrances for the nine townhome-style apartments.
GLS Landscape | Architecture is responsible for designing the open space, with sidewalk planters along Avenue of the Palms and landscaping along the seventh-floor amenity space.
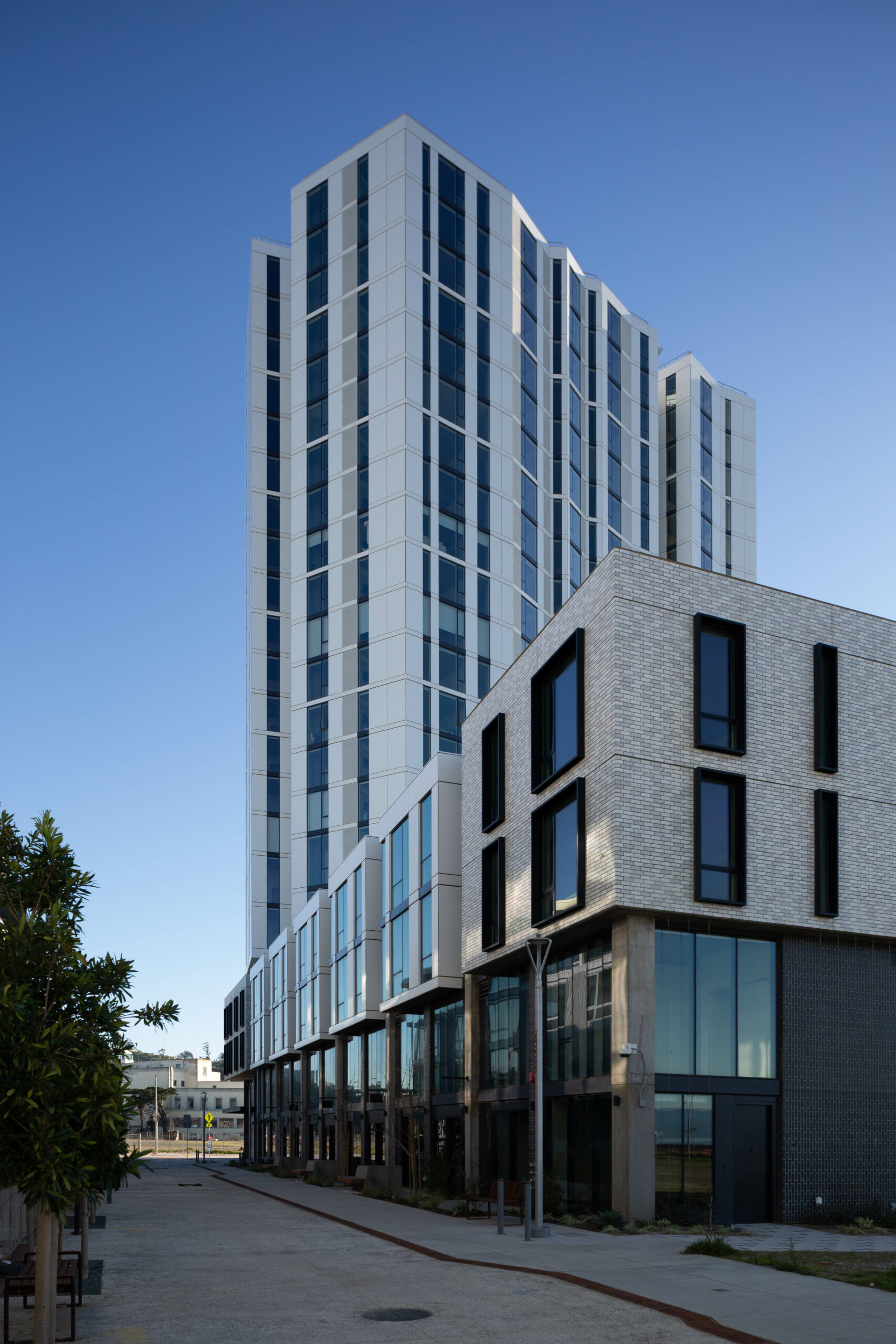
Isle House pathway view, image by Andrew Campbell Nelson
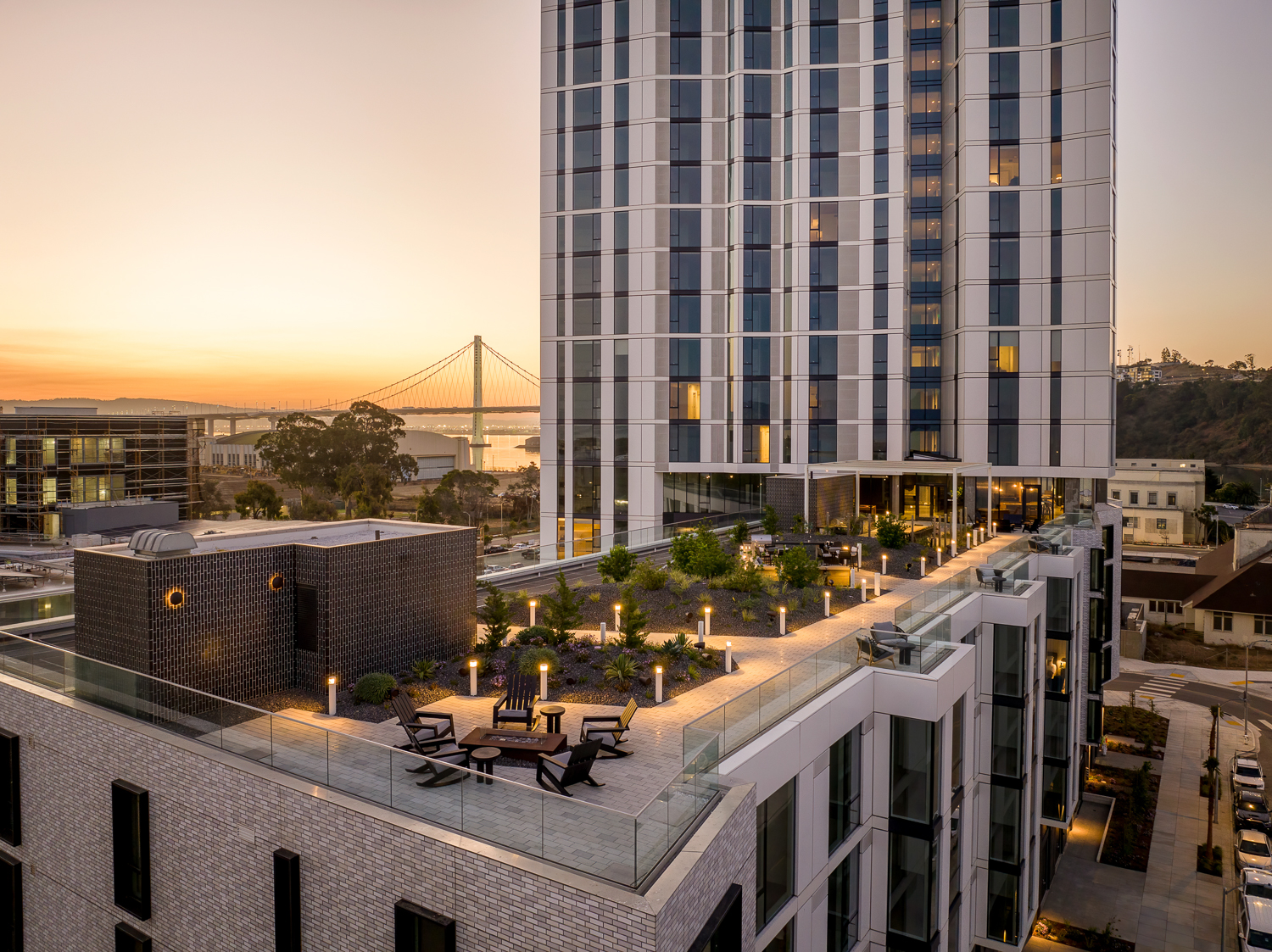
Isle House podium-top courtyard, image by Brian Kitts
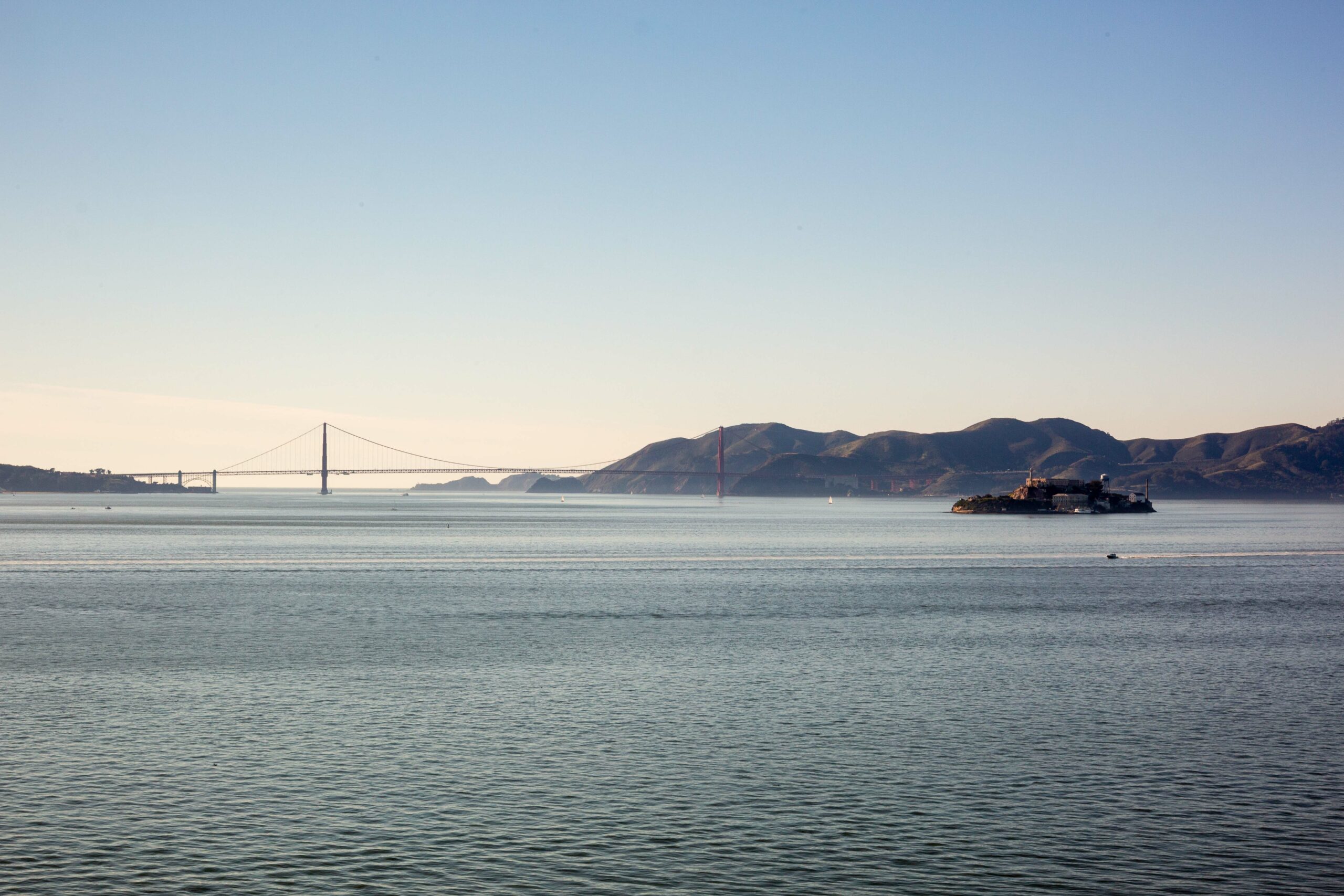
Golden Gate Bridge view from the amenity deck on Isle House, image by Andrew Campbell Nelson
The three developers are overseeing the roughly $6 billion redevelopment. TICD has overseen the infrastructure and market-rate housing development, with land provided by the developer to non-profit housing developers to construct affordable housing. The completion of phase one will see 1,208 units opening on both islands, including 307 units of affordable housing, 788 rentals, and 420 condominiums.
The TICD master plan was designed by Skidmore Owings and Merrill, who oriented the project around three compact neighborhoods with public transportation emanating from the mixed-use hub with connections to San Francisco. Of the 8,000 units, plans include 421 townhomes, 2,232 low-rise units, 519 mid-rise units, 3,144 tower units, and 1,684 to be managed by Authority Housing. Around 2,200 units will be deed-restricted as affordable housing.
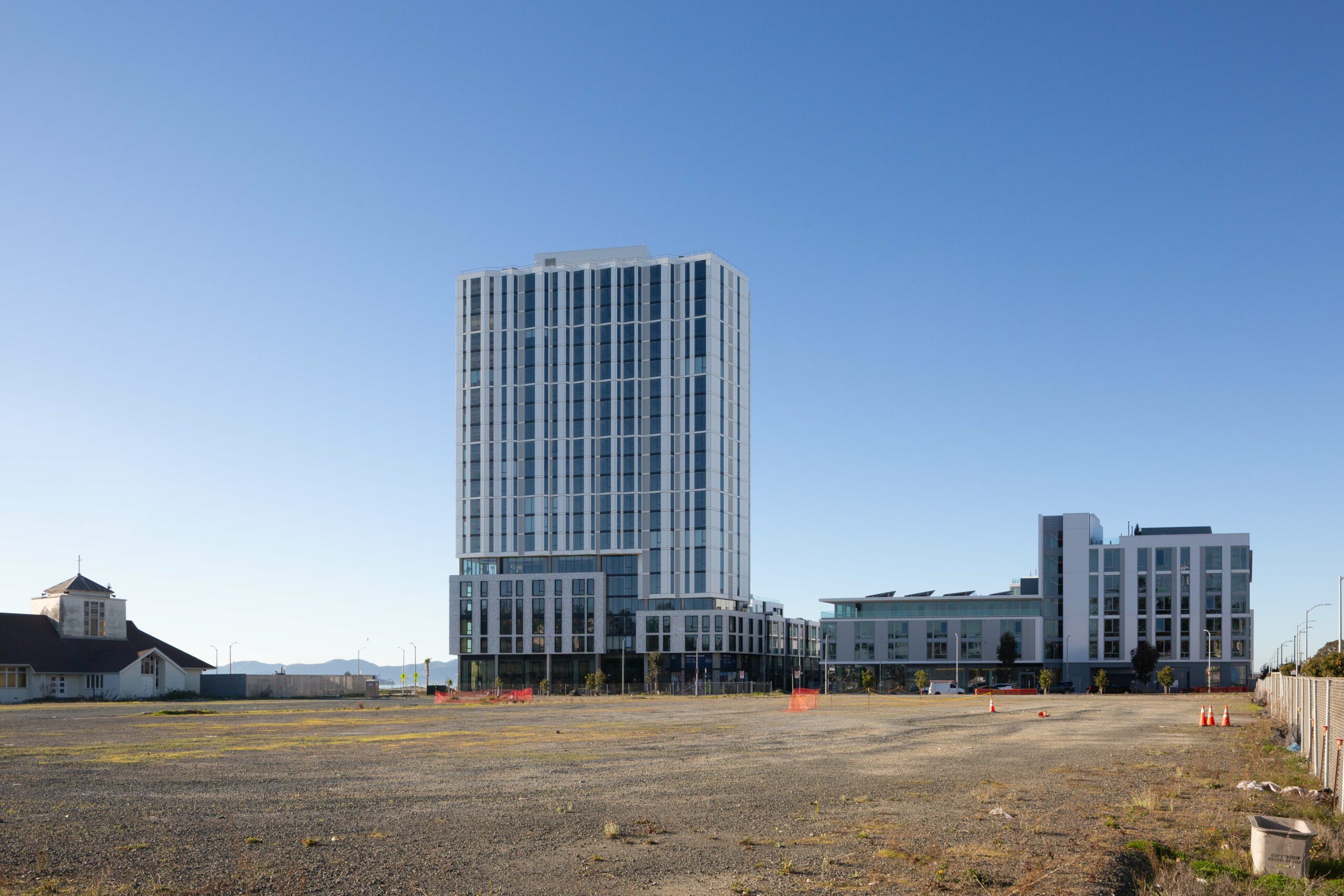
Isle House , image by Andrew Campbell Nelson
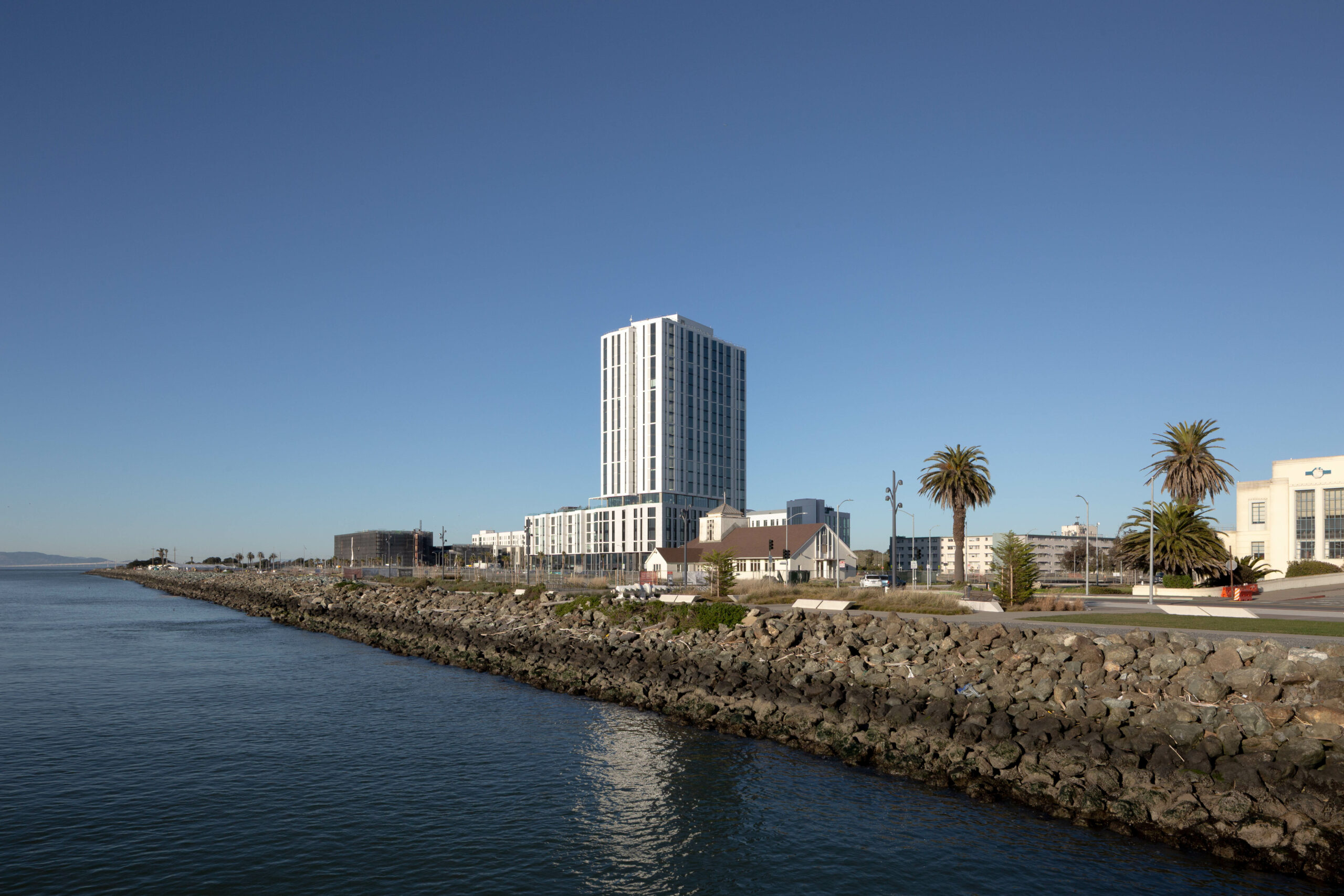
Isle House seen from the Ferry terminal, image by Andrew Campbell Nelson
Treasure Island is a man-made land mass connected with the natural Yerba Buena Island in the center of the Bay. The island was created in the mid-1930s to host the 1939 Golden Gate International Exposition. The roughly 400-acre flat land was later used by the United States Navy starting in 1941 during World War Two and served as a naval base until 1997.
Asked about leasing, the project team has shared the following statement:
Isle House only started welcoming move-ins late last year and is now approaching 20% lease-up and in line with the overall SF rental market and already seeing increased activity in the new year.
Subscribe to YIMBY’s daily e-mail
Follow YIMBYgram for real-time photo updates
Like YIMBY on Facebook
Follow YIMBY’s Twitter for the latest in YIMBYnews

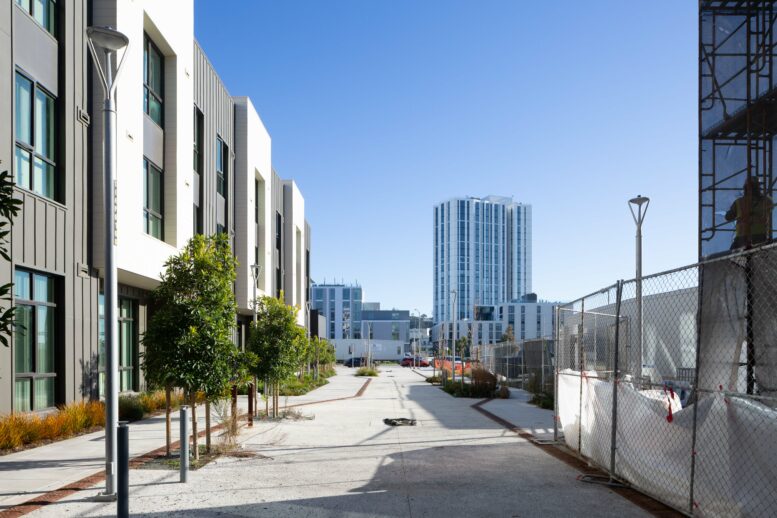
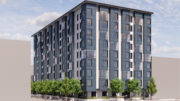
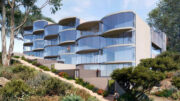
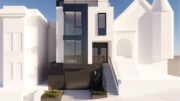

Seems like great project and excited for a new neighborhood with much needed additional housing and open space in the Bay Area! My understanding is much of the existing affordable housing on the island will be eliminated as the project progresses, anyone know the total new unit breakdown after removing the existing units? Still think this is a great project overall, but it would be nice to account for the units being removed in the overall unit count numbers.
Looks great but I wish they would not be planting palm trees.
Maybe the developers should plant those palm trees along 5th Ave. lol
Where are the nearest supermarket, dry cleaner, pharmacy, restaurants, bar, Starbucks, hardware store, urgent care center, public library, police station, fire station, gas station, convenience store, EV charging station?
You could not pay me enough to live out there.
Luckily, nobody is forcing you.
Kinda rough since the only transit option is driving or rather infrequent ferry service. I feel bad for whoever ends up living there. I can’t imagine feeling so trapped as that.
You’re forgetting Muni’s route 25 with service every 20-30 minutes, 24 hours a day – a better connection than what several SF neighborhoods have and much better than any suburb.
Also, the ferry comes every hour. Not exactly high frequency but pretty easy to plan around since all the new units are walking distance to it.
exactly, and I believe the idea/plan is to increase ferry frequency as the population grows on the island, ultimately with something like 15-min headways. and the trip takes less than 10 mins to downtown. you’re not as isolated as you seem there.
The first isle House tenant was car free and commuted by bicycle over the eastern span bicycle lane to his job in Oakland. Extreme outlier for sure but interesting.
The MUNI bus to the Transbay terminal is super frequent, fast, and clean. And the ferry ride is stellar if not frequent enough yet.