The Environmental Impact Report has been published for the potentially massive redevelopment of the Tanforan Mall in San Bruno, San Mateo County. The EIR considers two possible scenarios for the mixed-use redevelopment, where the balance of housing to office space is flipped. Alexandria Real Estate Equities is the project developer.
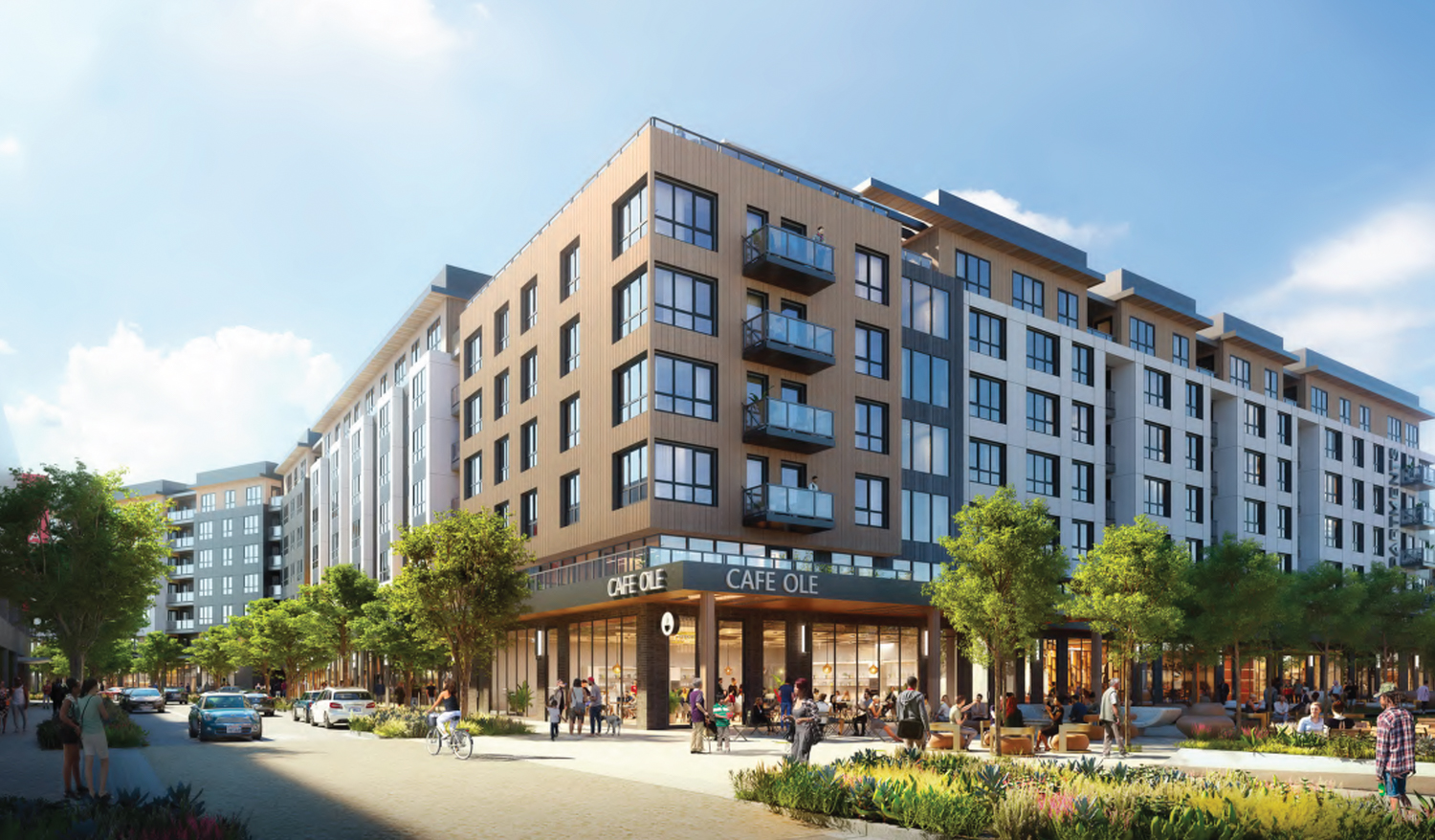
Tanforan Mall residential building, rendering by Gensler
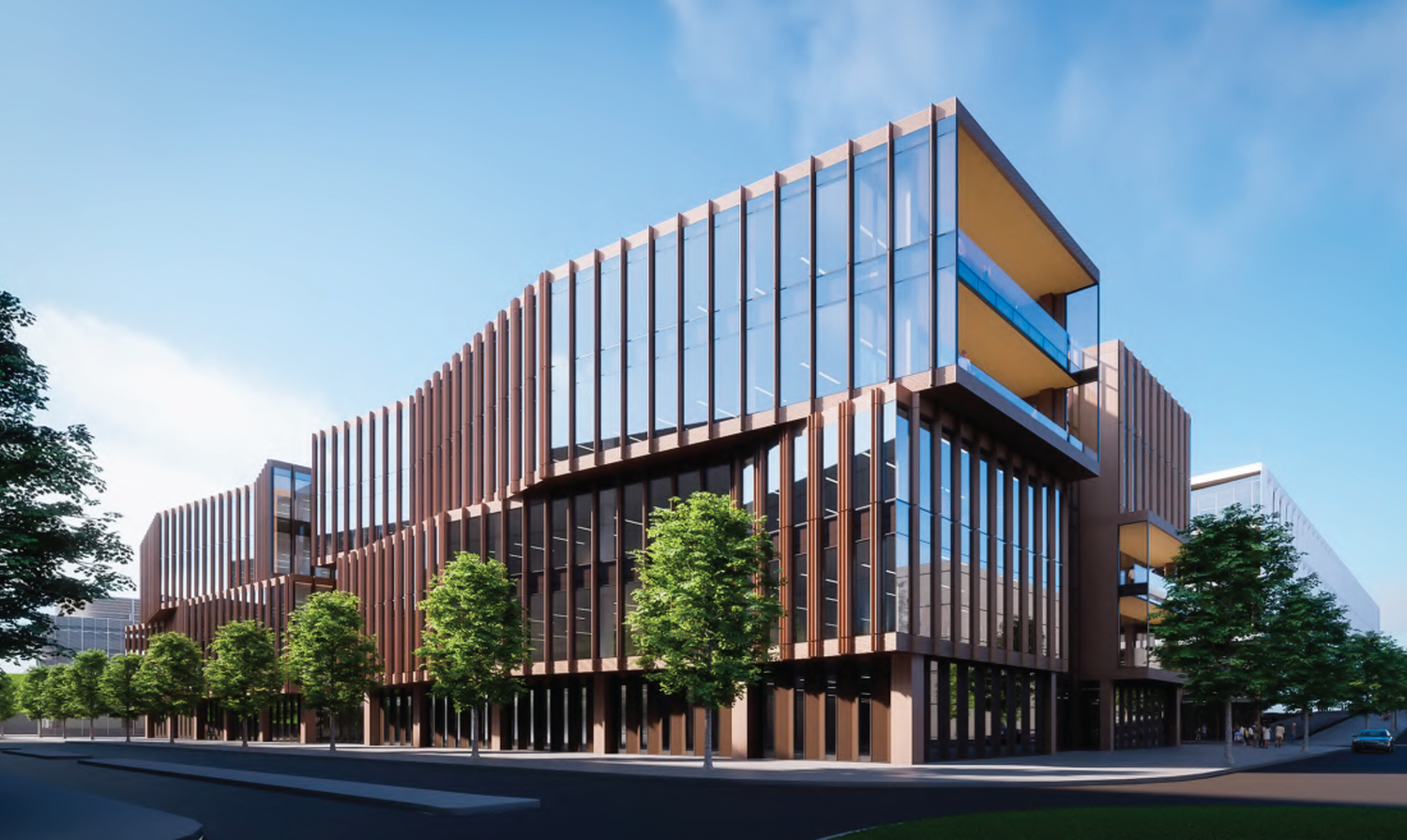
Tanforan Mall lab space, rendering by Gensler
Alexandria first submitted plans for the mall in late 2022, aiming to create 1.79 million square feet of office space, 377,320 square feet of retail, and 1,014 apartments. The team introduced the second scenario after submitting modified plans to the city in March 2025. The new version increases residential capacity to up to 1,514 dwellings, adds a possible 170-key hotel, and nearly half a million square feet of retail, while reducing the lab space to a still considerable 1.23 million square feet. The existing cinema theater and Target would be renovated.
Alexandria and Strada Investment Group are development partners. The team is also expected to work with a non-profit developer for the affordable housing components. Gensler is the project architect, with landscape architecture by James Corner Field Operations. The project application states that approximately 200 units are expected to be designated as affordable in a stand-alone structure.
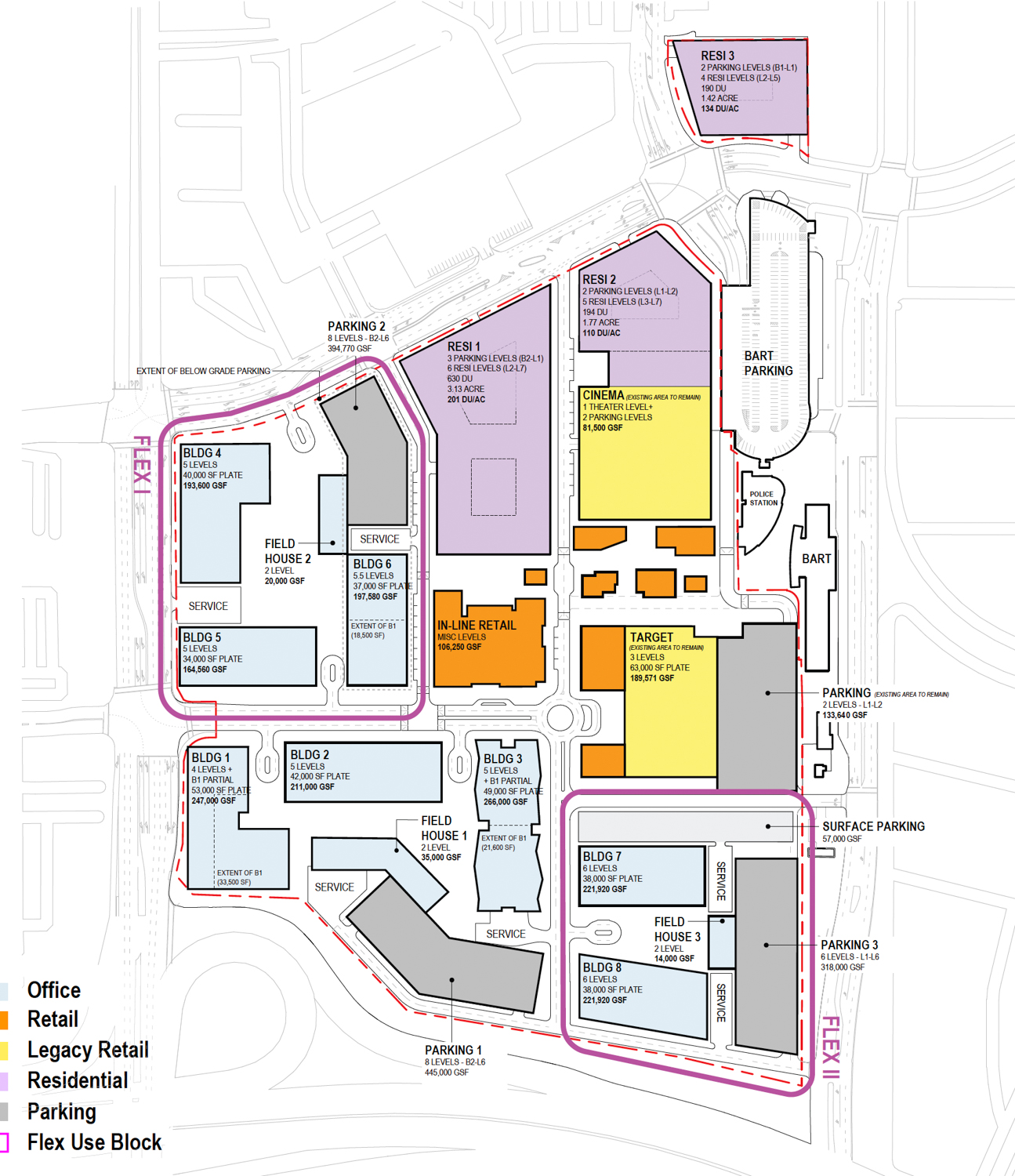
Tanforan Mall Lab Scenario, site map by Gensler
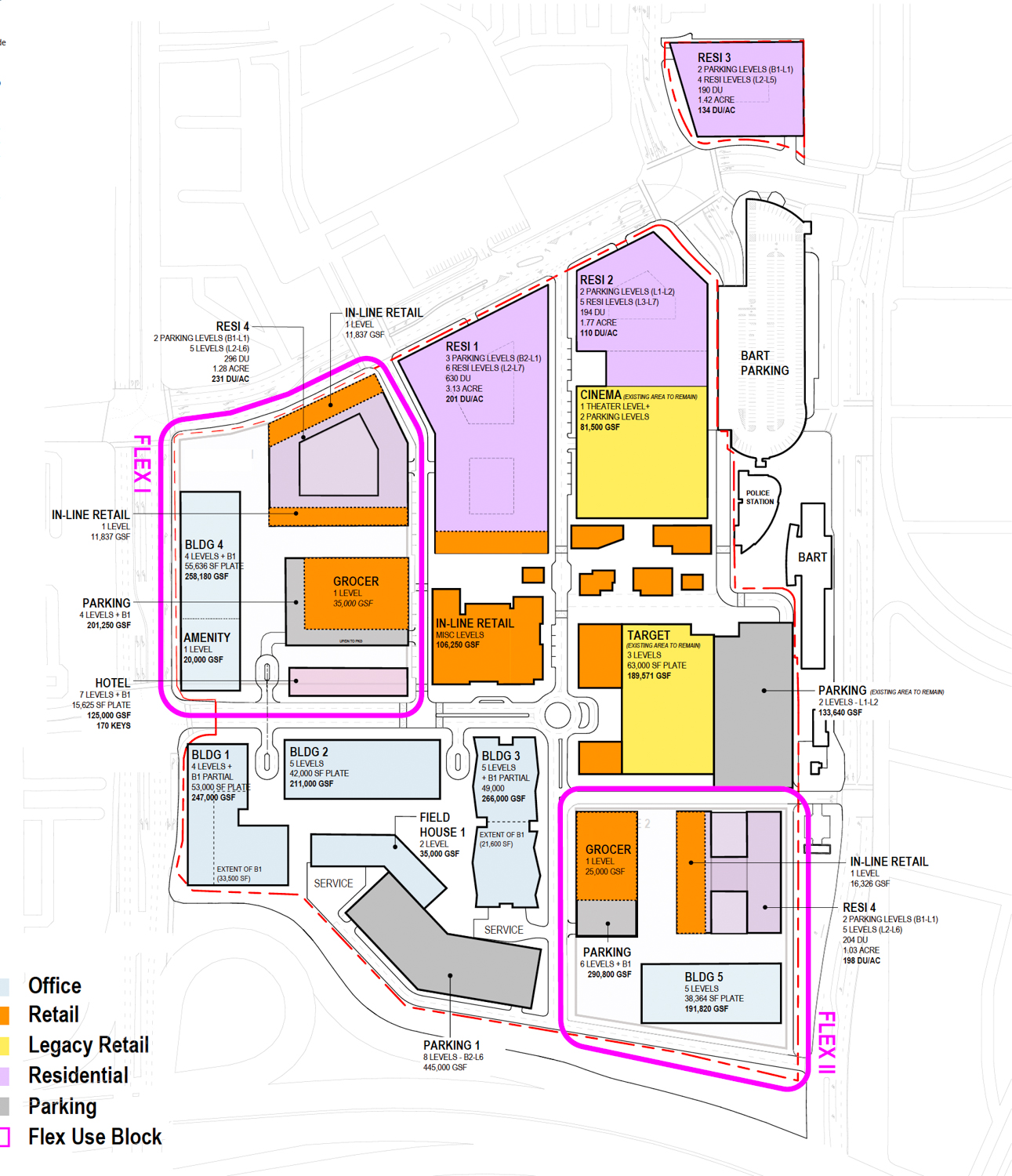
Tanforan Mall Mixed-Use Scenario, rendering by Gensler
The Tanforan Mall is situated on a 44-acre site along El Camino Real, near the freeway, and offers direct access to the San Bruno BART Station.
Both phases are expected to take over seven years to complete, from demolition to completion. Both scenarios could see demolition start as early as 2027 in a 1.3-year-long pre-phase during which crews would start by removing a bridge to the theater, relocating utilities, removing surface parking, and paving new roads.
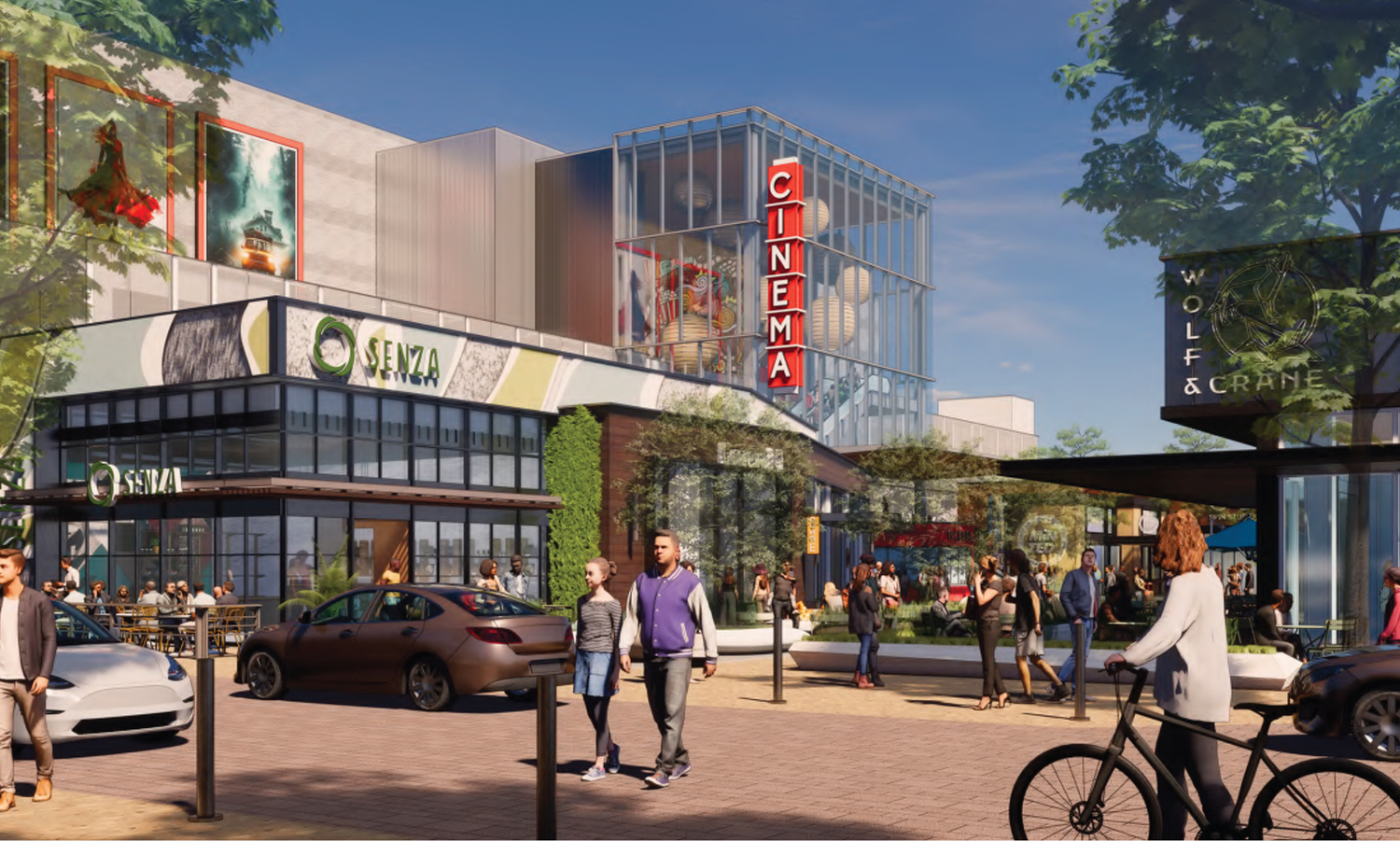
Tanforan Mall movie theater, rendering by Gensler
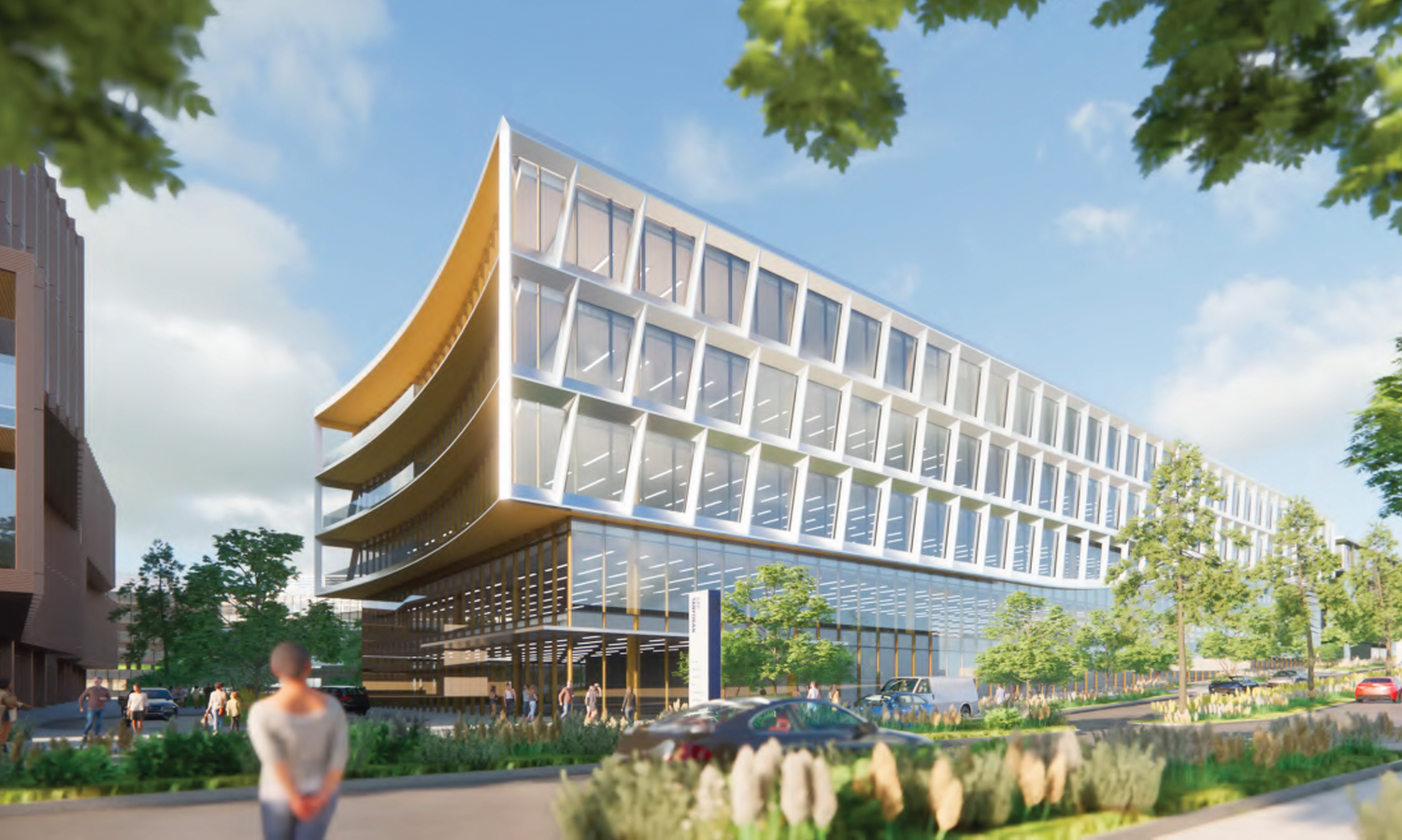
Tanforan Mall lab conceptual view, rendering by Gensler
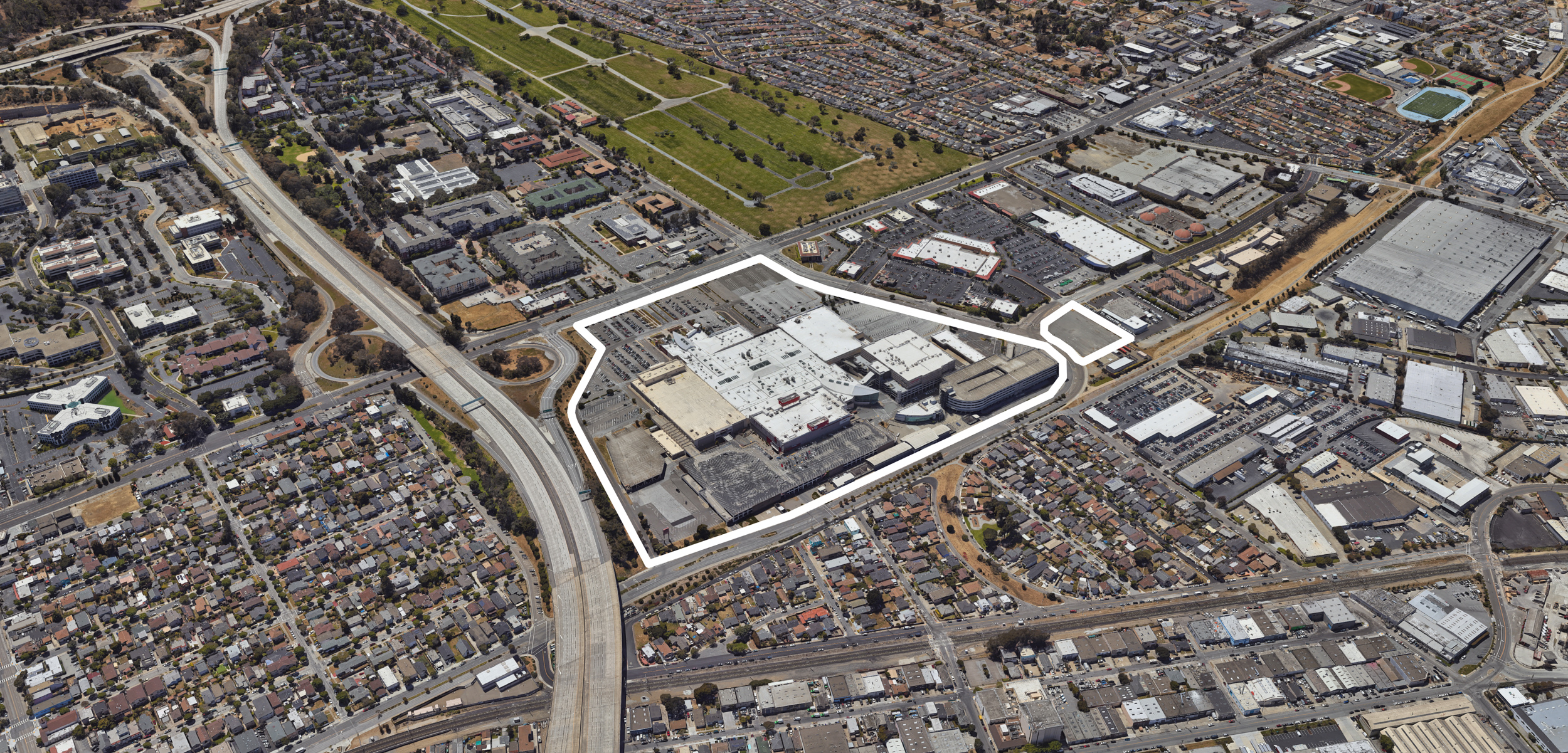
Tanforan Mall existing condition roughly outlined by YIMBY, image via Google Satellite
The Draft Environmental Impact Report was drafted by the City of San Bruno for the purposes of the California Environmental Quality Act. The City is now open to a 90-day public comment period about the master plan to inform the Final Environmental Impact Report. The public review period will conclude on August 11th, with a public review community meeting scheduled for Tuesday, July 29th, at 6:00 PM in San Bruno City Hall. For more information, visit the city website here.
Subscribe to YIMBY’s daily e-mail
Follow YIMBYgram for real-time photo updates
Like YIMBY on Facebook
Follow YIMBY’s Twitter for the latest in YIMBYnews

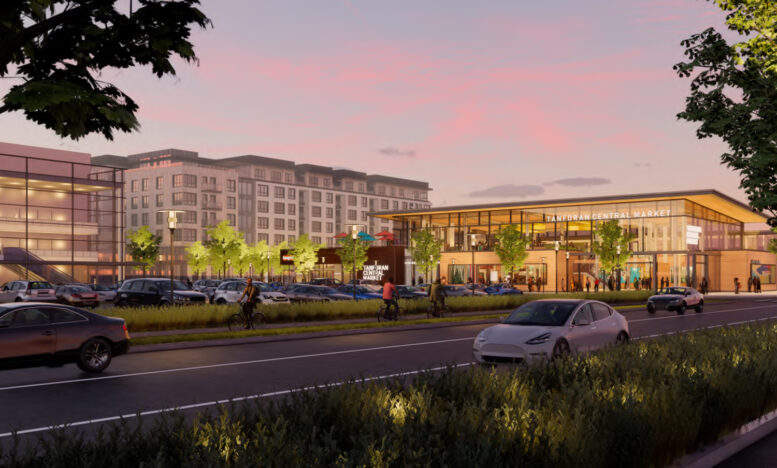
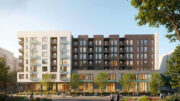



With a site this big, the minimum coverage should be 3/4 residential. We seriously don’t need more office space. Between South SF and Mountain View, at least five major life science buildings have sat empty. I like the look of them; they add a good boost to the region’s verticality and bring a flair of landscape design and new architecture. However, some of these buildings have been vacant for over a year. Brand new and empty.
I know you can’t put residential anywhere you want, so while the opportunity arises, this mall’s redevelopment should have been more residential-focused or at least more mixed-use. The housing is guaranteed to get occupied, while office/lab space can still be years away from regaining traction, even if interest recovers what’s currently empty. The odds seem against.
My thoughts exactly, I was dumbfounded to see that only two buildings of the many would be residential lol. They should eliminate office space and bring in more commercial and residential.
I would love to see a food hall, more boutique retail, and more inviting green space. Tanforan has been a gathering place for over 50 years. I see that element of this development is completely lost.
We can easily fit 3,000+ residential units on that site. Let’s do that. It’s BART-adjacent too.
Housing get people of the street what’s wrong with us country can’t see the homeless problem or what dammmmm
Looking at these plans and it is crazy that there are just a few residential buildings. This lot is right next to BART and Caltrain, there should be a minimal of parking but plans have multiple parking structures and offices. I agree that these plans should change a balance of commercial – residential real estate on this lot. Housing part should increase and office/lab/and especially parking should decrease.
I still believe this is a stupid and the biggest mistake that the city of San Bruno could came up with for what they’re going to do with tanforan Mall.
If they wanted to build half this stuff build it somewhere else instead of destroying the mall.
You can’t possibly look at the concrete pavement-conglomerate behemoth of what this mall is and think it’s acceptable.
The parking deck next to the JCP is pathetic by itself. The BJ’s is disgusting on the inside, and the sea of parking that I have never seen half used should not be tolerated in this sad use of limited land.
The mistake is dedicating as much land to parking when it is adjacent to two major transit systems.
Holly car dependent design Batman!
Looking at the current street view and comparing it to these plans..
It’s so pathetic. The car-brain infection runs deep. I feel so bad for people forced to live in San Bruno