Preliminary permits have been filed for a 20-story apartment tower at 360 5th Street in SoMa, San Francisco. The proposal could replace the foundation of an abandoned construction project that paused in early 2020 while more than doubling the potential height and residential capacity from the initial entitlements. Novato-based Thompson Builders is responsible for the application.
The latest application for 360 5th Street utilizes Assembly Bill 1287 to achieve a 100% density bonus, doubling the project compared with the 2017 entitlements secured by Trammell Crow Company, and plans filed earlier this year by Thompson Builders. In January this year, Thompson Builder submitted plans for 115 for-sale condominiums. Now, the firm is looking to create 258 rental apartments. This includes 40 units of affordable housing, half designated for households earning around 50% of the area’s median income, and half for moderate-income households. The pre-application also invokes Senate Bill 330 to freeze planning code provisions and policies and streamline the approval process.
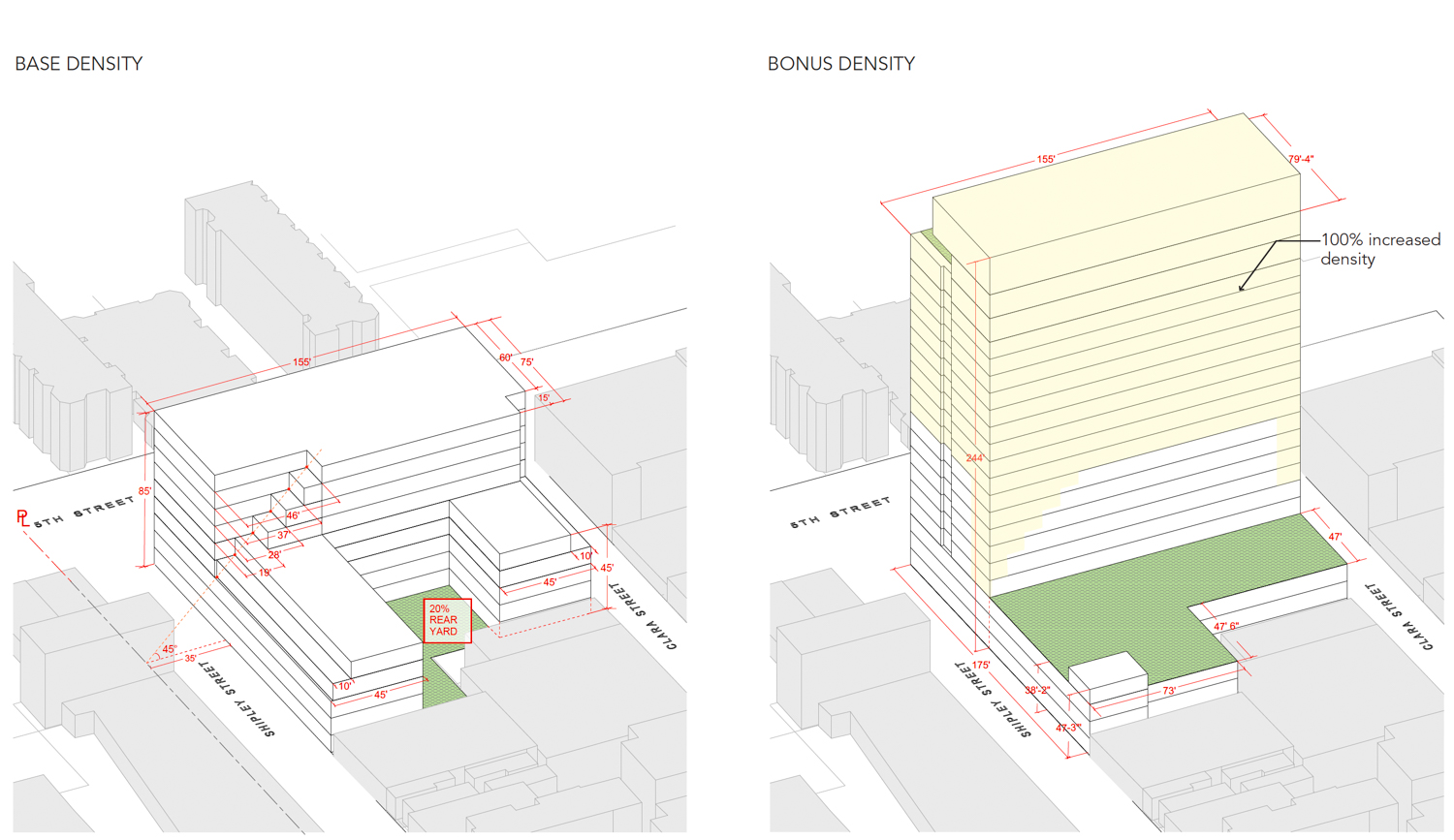
360 5th Street base density view (left) and bonus density project (right), illustration by Handel Architects
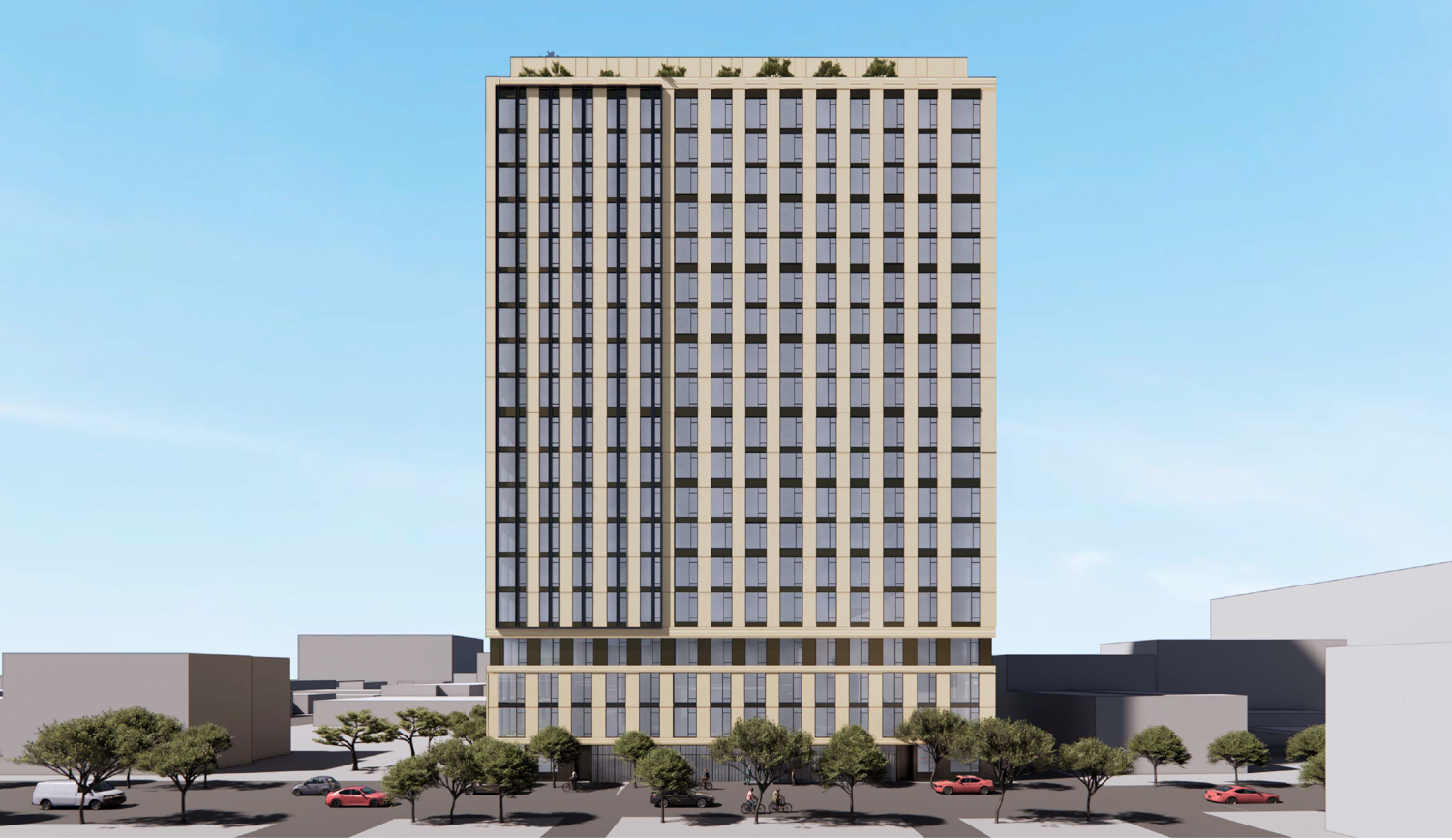
360 5th Street front elevation view, rendering by Handel Architects
If built, the 244-foot-tall structure is expected to yield around 286,800 square feet, including 252,950 square feet for housing and roughly 23,600 square feet for the basement garage. The project will add 258 apartments in total, including 62 studios, 88 one-bedrooms, and 108 two-bedrooms. Parking will be included for 130 cars via stackers, and 196 bicycles between a dedicated basement room and 16 short-term spaces. Residential amenities will consist of indoor rooms and outdoor balconies on the fourth floor and the rooftop.
Handel Architects is responsible for the design. Plans show a fairly straightforward design, with the bulky tower rising out of a three-story podium. The fourth floor will include a 0.21-acre L-shaped courtyard, providing a setback between the tower and the lower-slung neighbors along Clara and Shipley Street. The project features facade articulation to visually break apart the massing, contrasting the champagne-tone metal with darker charcoal fiber cement panels.
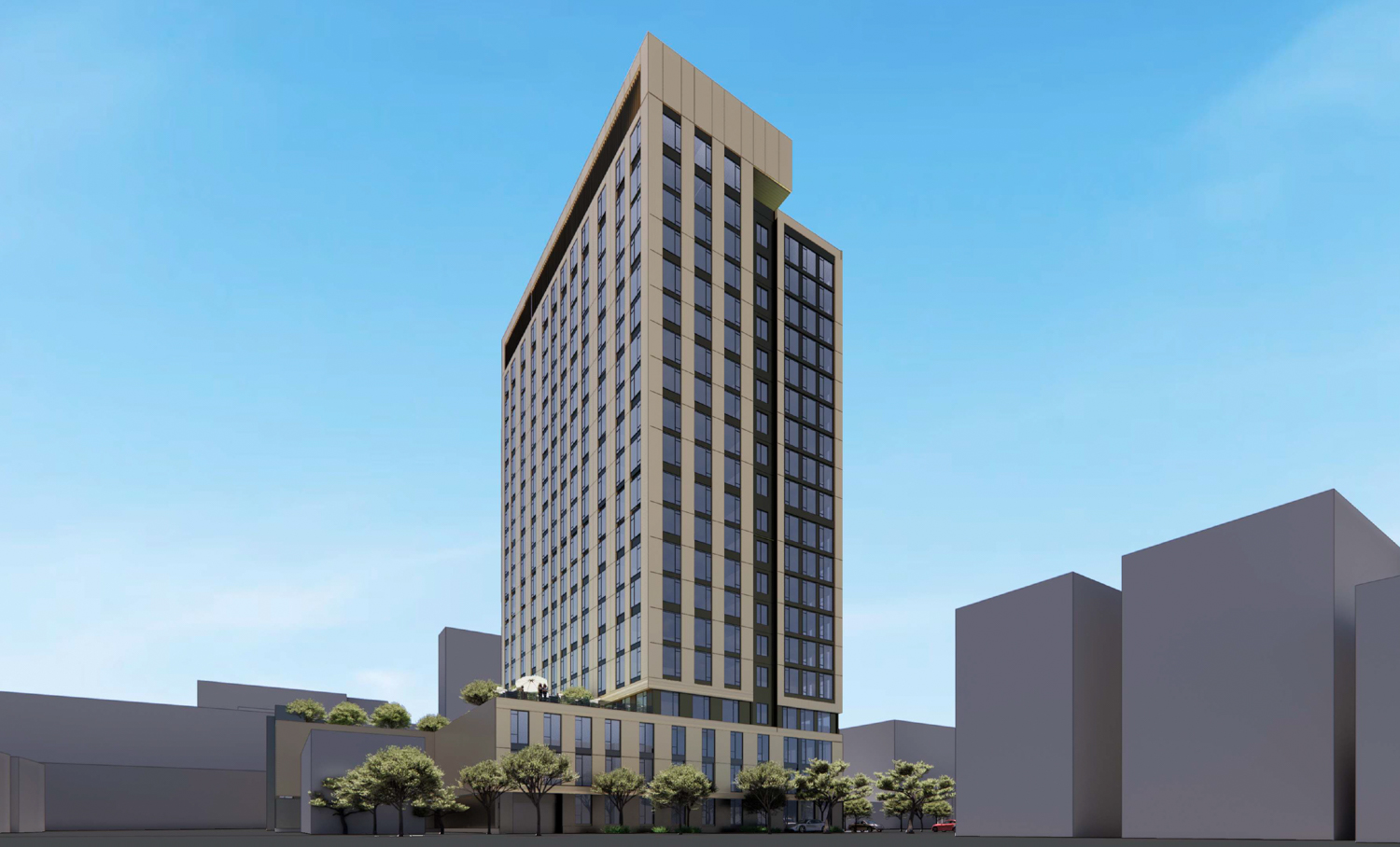
360 5th Street pedestrian view along Clara Street, rendering by Handel Architects
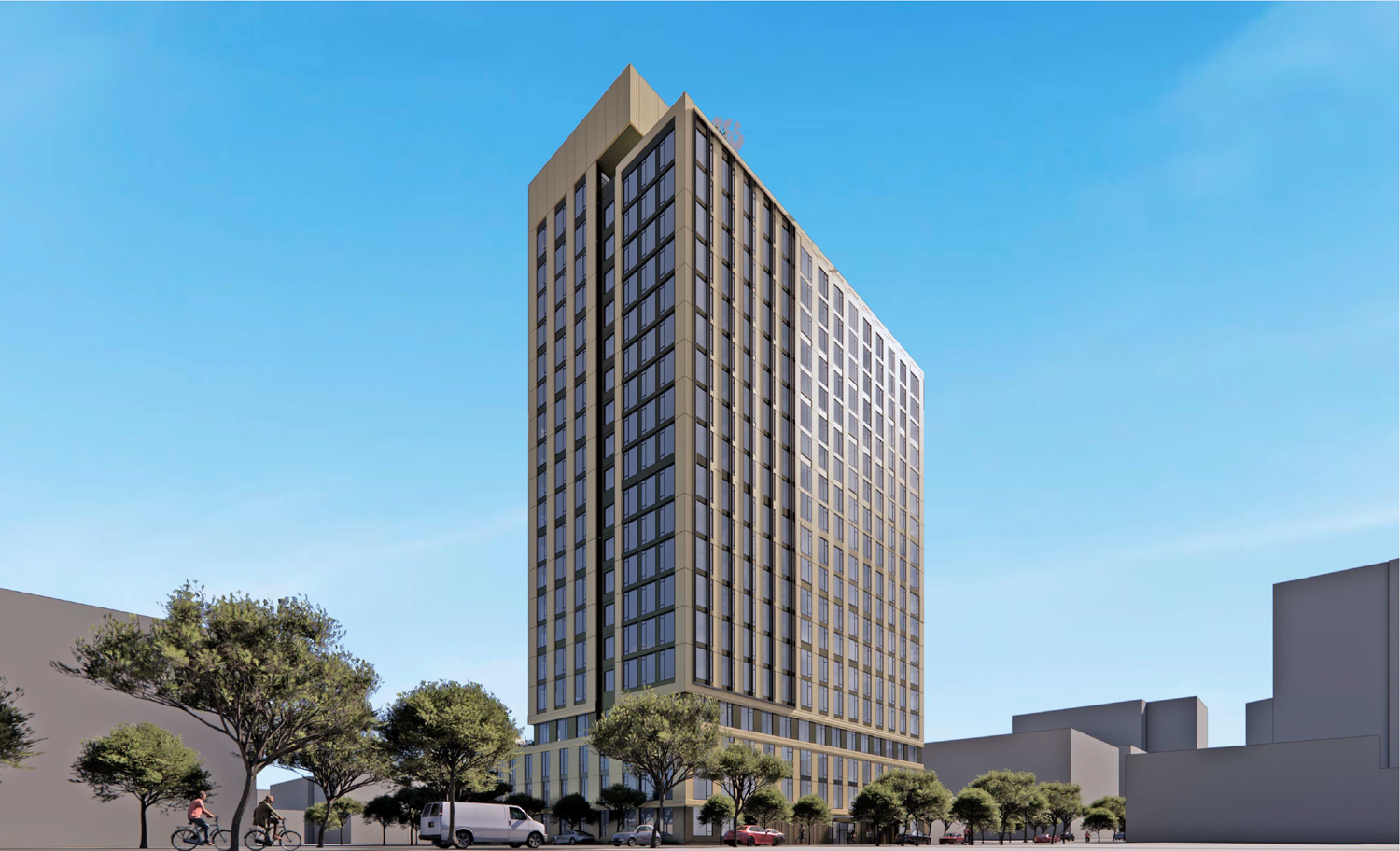
360 5th Street at the corner of Clara and 5th Street, rendering by Handel Architects
The 0.53-acre property is located along 5th Street between Clara Street and Shipley Street. The immediate neighborhood has a few other projects in the pipeline, including at 300 5th Street and 224 Clara Street.
The site has been the focus of redevelopment for around a decade now, with planning documents first submitted in 2015. Trammell Crow Company secured entitlements in 2017 for an eight-story mixed-use infill. City records show LEAP Development purchased the site in mid-2018 for nearly $3.3 million and secured site permits for construction in late 2018. Construction started in 2019 but was suspended in mid-March of 2020.
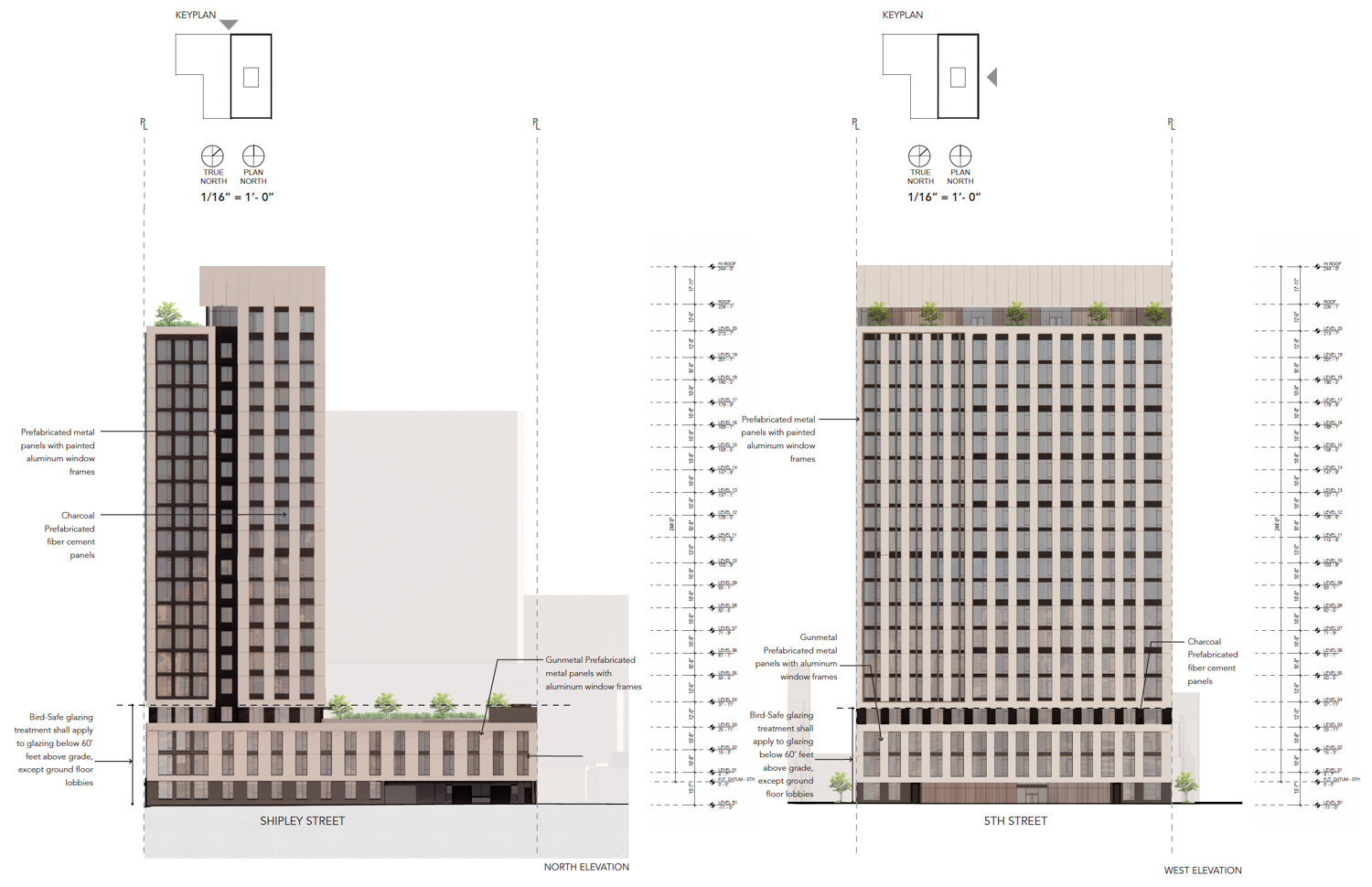
360 5th Street facade elevations, illustration by Handel Architects
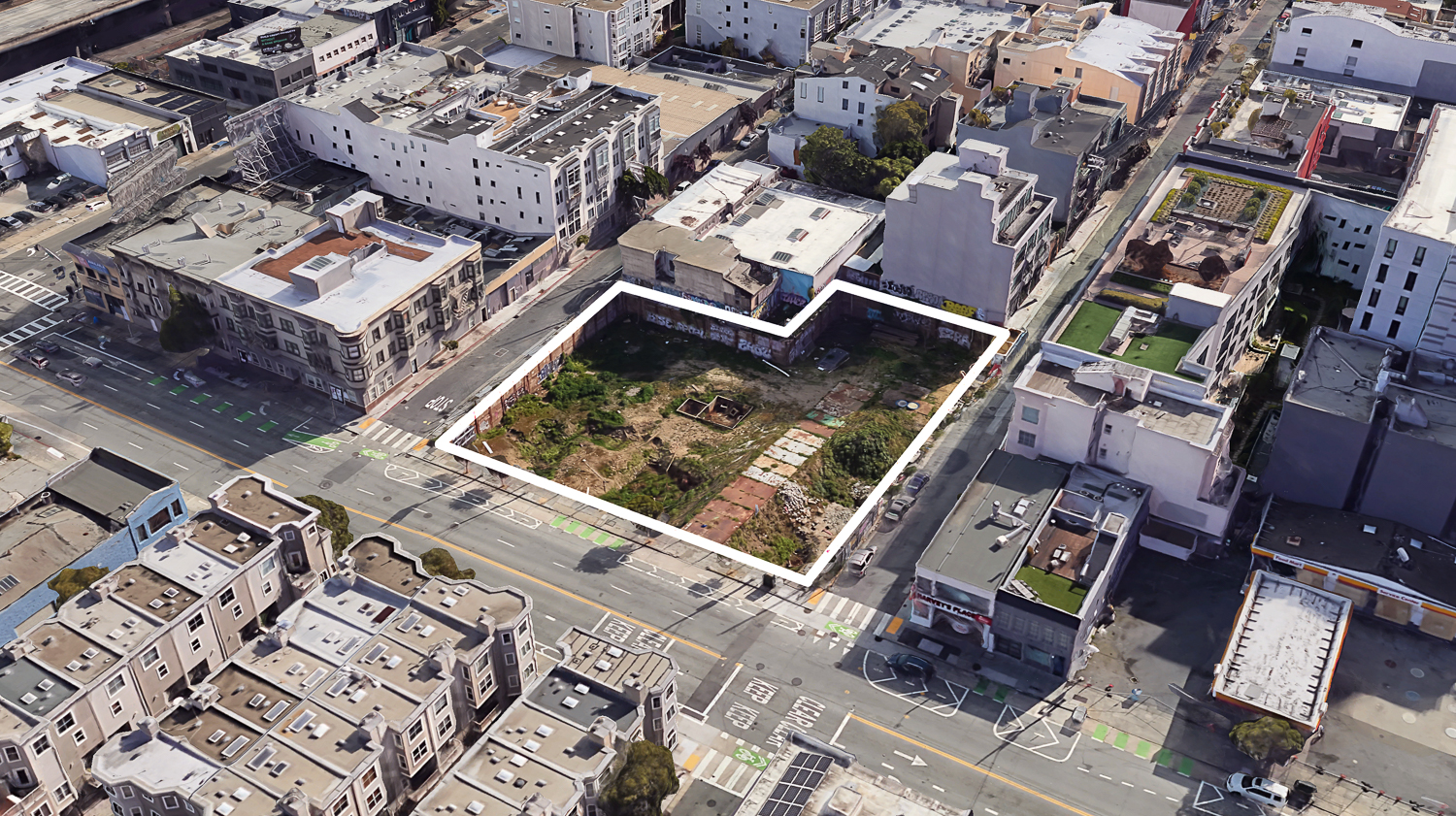
360 5th Street, image via Google Satellite
Thompson Builders, the general contractors overseeing the work of the original project, purchased the empty lot in May this year. Construction is estimated to cost around $68.95 million, a figure not inclusive of all development costs. The timeline for approval and work starting has yet to be established.
Subscribe to YIMBY’s daily e-mail
Follow YIMBYgram for real-time photo updates
Like YIMBY on Facebook
Follow YIMBY’s Twitter for the latest in YIMBYnews

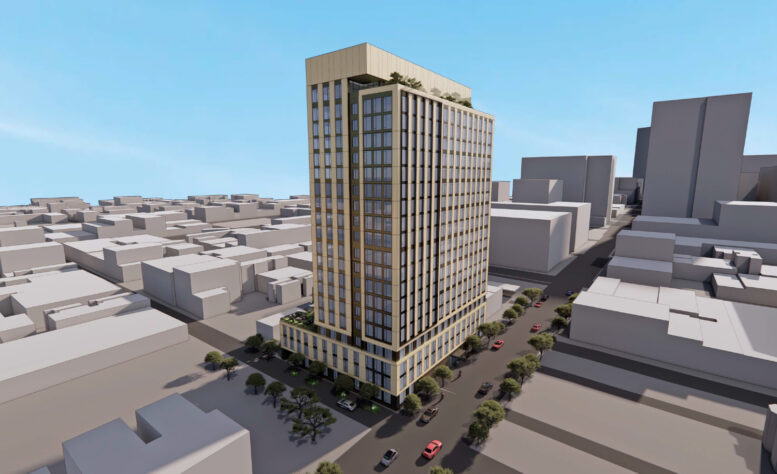




The Henning Larsen apartment complexes would also be down the street, and another proposed apartment building on the corner of 5th and Folsom not too far from this project. If they manage to densify this one street, SoMa will start to get desperately needed housing and density!
Finally…an apartment building with some parking. That should fill up fast (if it ever gets built!)
Nice design.
Although, the design is mid, its at least better nothing and gets bonus points for density! Hopefully, this one will come to fruition.
Call my taste boring or minimal, but I much prefer there be symmetrical balance than the asymmetrical style found in many contemporary apartments being built now (I can’t stand seeing irregular window placements lol).
Did you say add 15 facade styles that must spread across 12 separate faces in which is usually a four-sided box?
All additions purely because we have to bReAk uP ThE MaSsINg!!
Exhibit A: the San Jose project from August 12th
Repeated patterns will always be far superior to a hodgepodge of materials and geometry. Even Art Nouveau managed to find rhythm. Staggering patterns… depends on the case.
Approved. Can you start building tomorrow please.
Holy Bejesus, please let this be built. Completely boring design, but better than the swamp that some poor soul drowned in.
Tragically inferior design: If this is approved by the Planning Department, the incompetency of design review at the staff level will continue to reveal itself.
Hopefully the ground floor configuration of this building is better than it looks from the renderings. So many new buildings that just builds walls next to sidewalks instead of interacting with the street..
Curious to know more about 300 5th St. There is construction going on now but it looks like the gas station is being restored.