New building permits have been filed for the six-story residential development at 730 Stanyan Street in the Haight-Ashbury neighborhood in San Francisco. The project will create 120 affordable units for low and middle-income households, focusing on providing housing to the unhoused. The internationally acclaimed OMA is responsible for the building design.
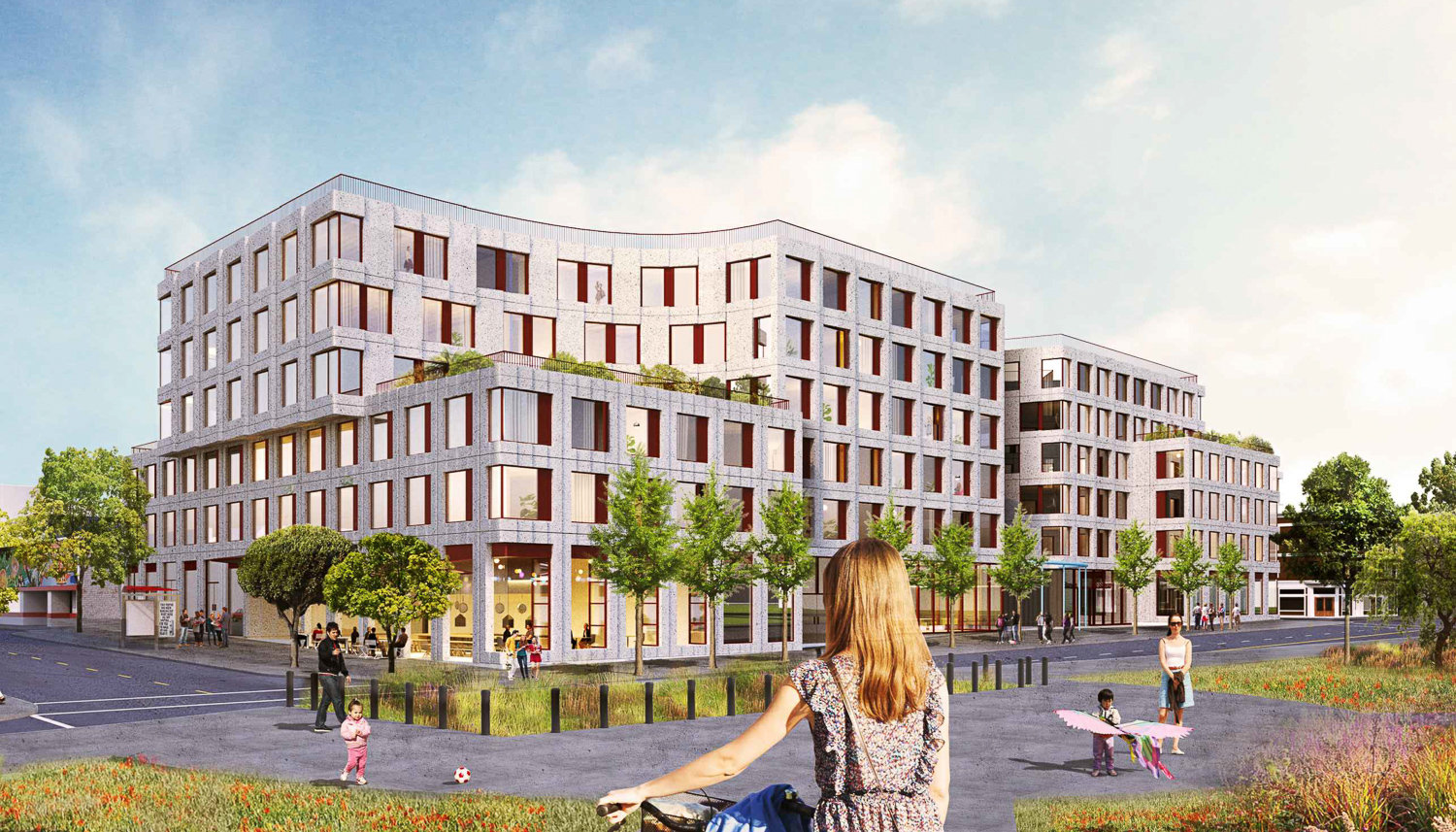
730 Stanyan Street view from the northwest corner on Stanyan Street, design by OMA
City records show that the property sold in 2018 for $15.5 million, while the building permit filed shows construction costs are estimated to be at $60 million. Demolition permits were filed for the single-story McDonalds structure in September of 2019 and followed through in February 2020. The full budget for development is not known.
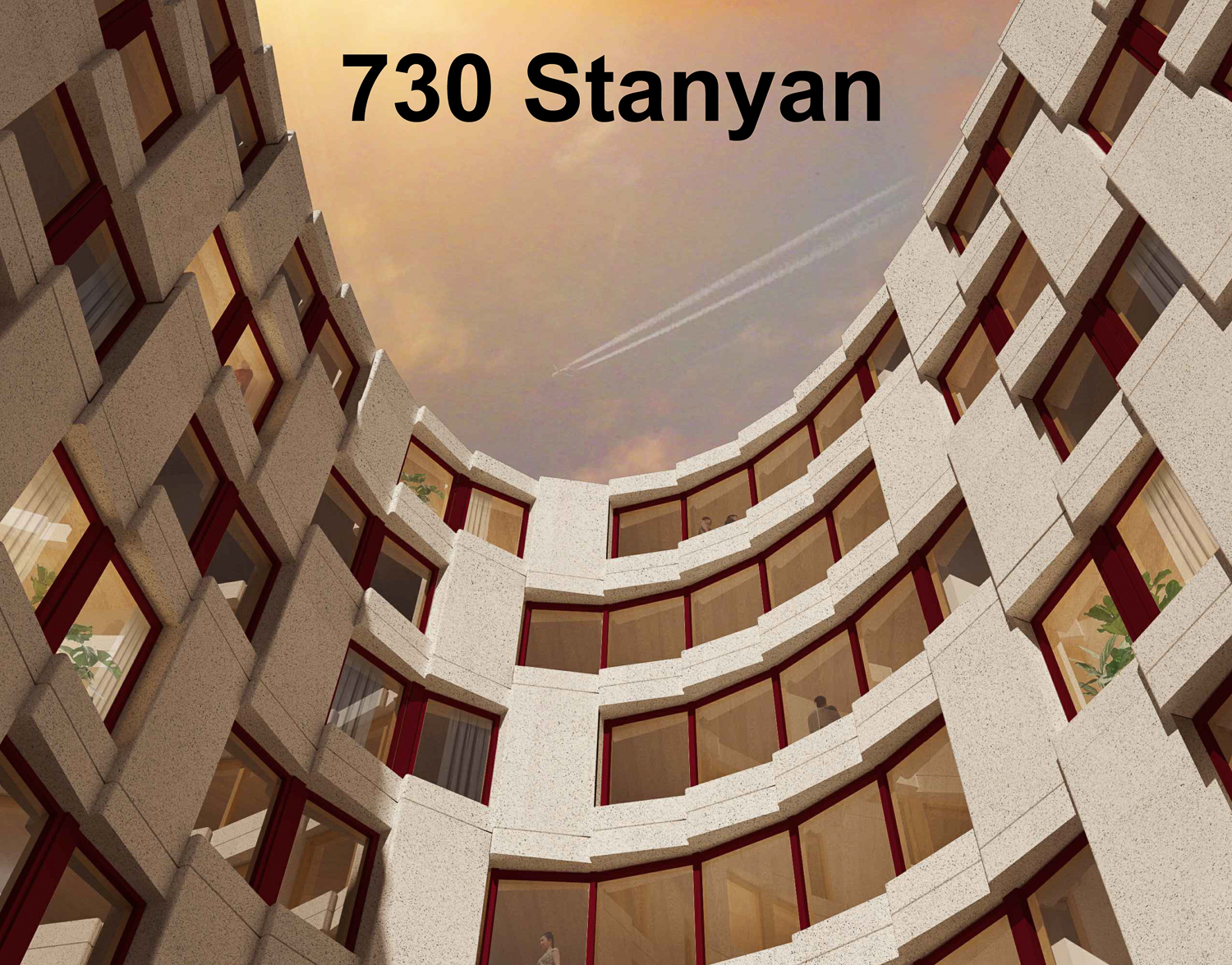
730 Stanyan Street closeup of the facade, design by OMA
OMA is the project’s design architect. Though the firm is active in New York, 730 Stanyan Street is just OMA’s second significant addition to San Francisco. Their first project was the Avery, a 56-story condominium tower that includes affordable housing managed by the TNDC. With 730 Stanyan Street, OMA has introduced a striking design directly across from the city’s iconic Golden Gate Park. The building is clad with glass fiber reinforced concrete panels and floor-to-ceiling windows highlighted by a deep red tone evocative of the Golden Gate Bridge.
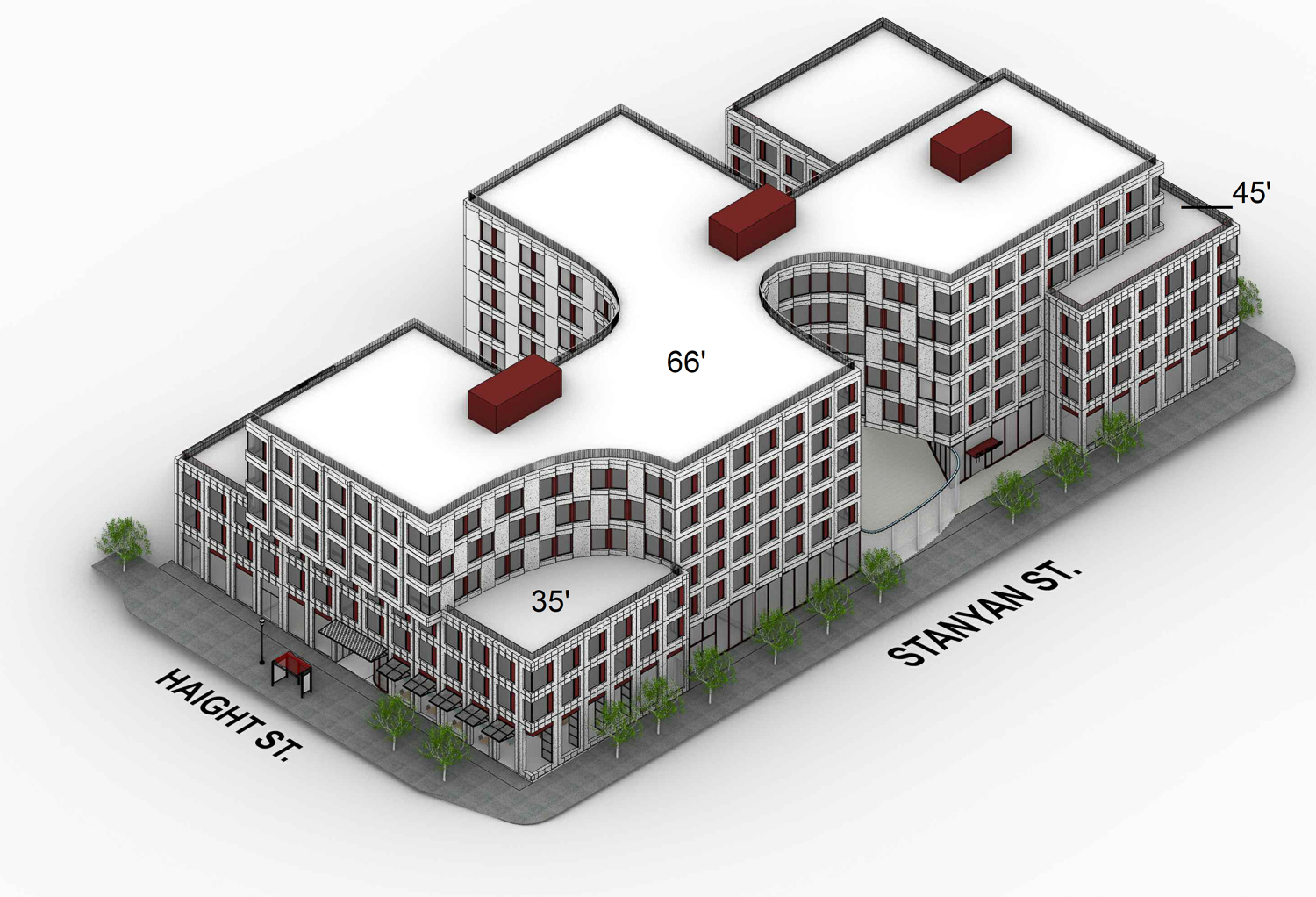
730 Stanyan Street northwest axonometric, design by OMA
San Francisco-based Y.A. Studio is the project’s executive architect. The Chinatown Community Development Center and the Tenderloin Neighborhood Development Corporation are jointly managing the development. The heavy timber construction is expected to receive LEED Certification and reach Passive Housing standards.
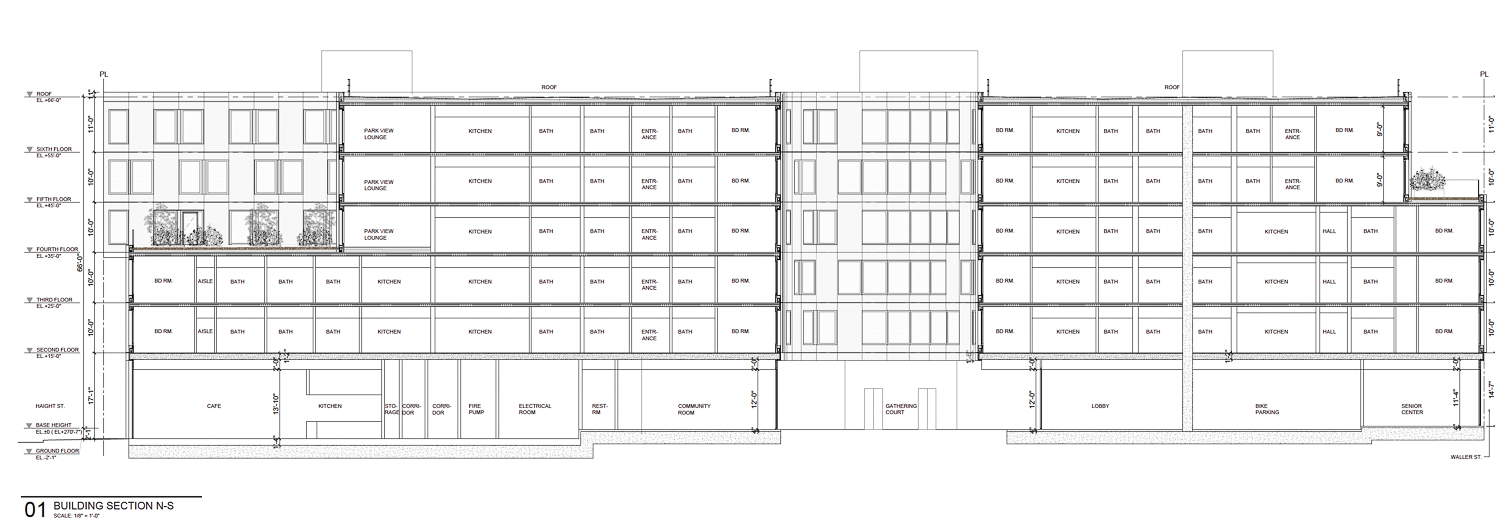
730 Stanyan Street vertical elevation, design by OMA
The 66-foot tall structure will yield 143,485 square feet, of which 124,120 square feet is dedicated to residential use, 19,370 square feet is dedicated to retail, and 16,340 square feet is dedicated to open space. Of the 120 apartments planned, 15 will be studios, 28 will be single-bedroom units, 47 will be two bedrooms, and 30 will be three-bedroom units.
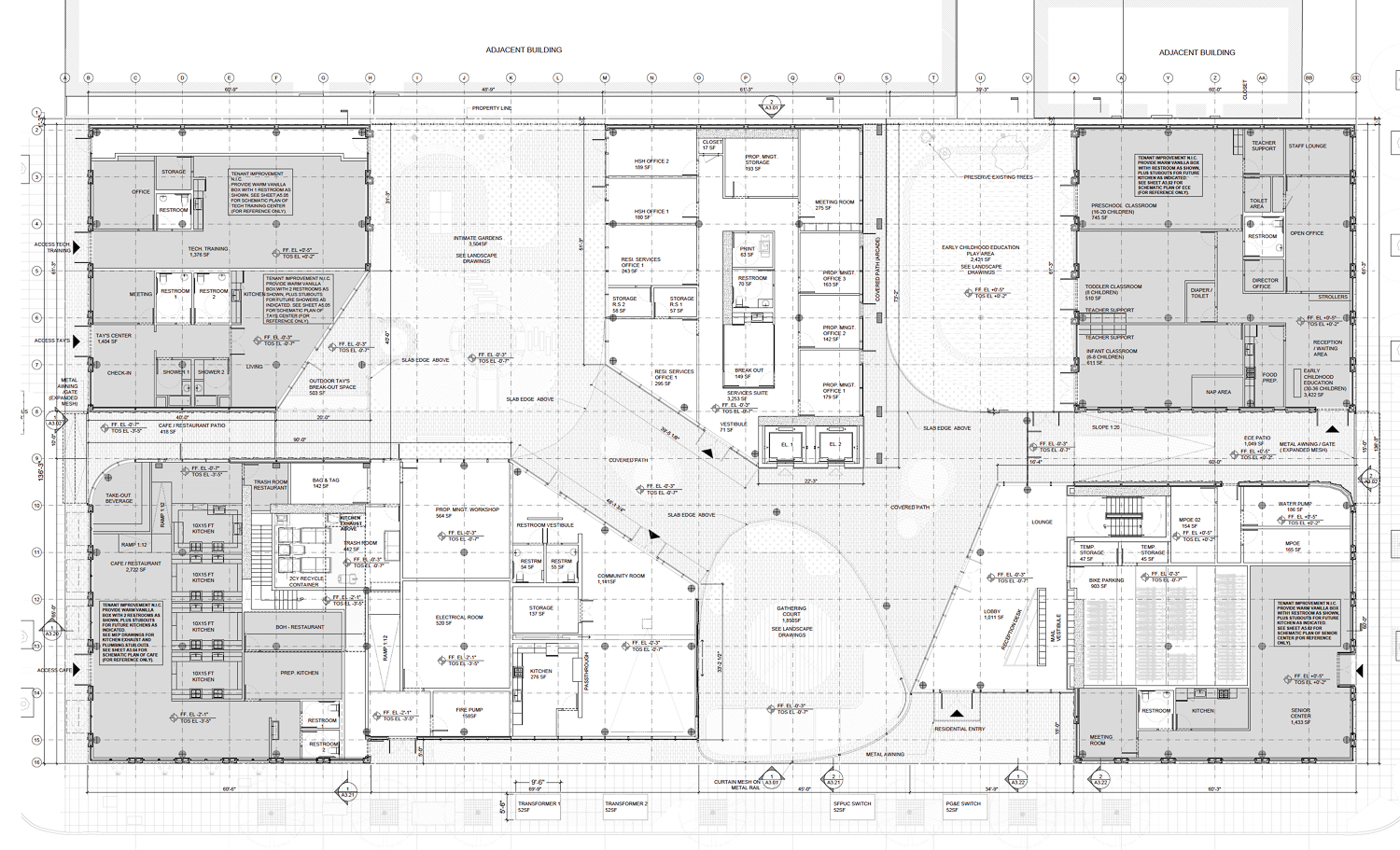
730 Stanyan Street ground-level floor plan, design by OMA
31 units will be for low-income Transitional Aged Youth residents, and 89 units will be for low-income families and families exiting homelessness. 40 of the units are subsidized by the Local Operating Subsidy Program, also known as LOSP.
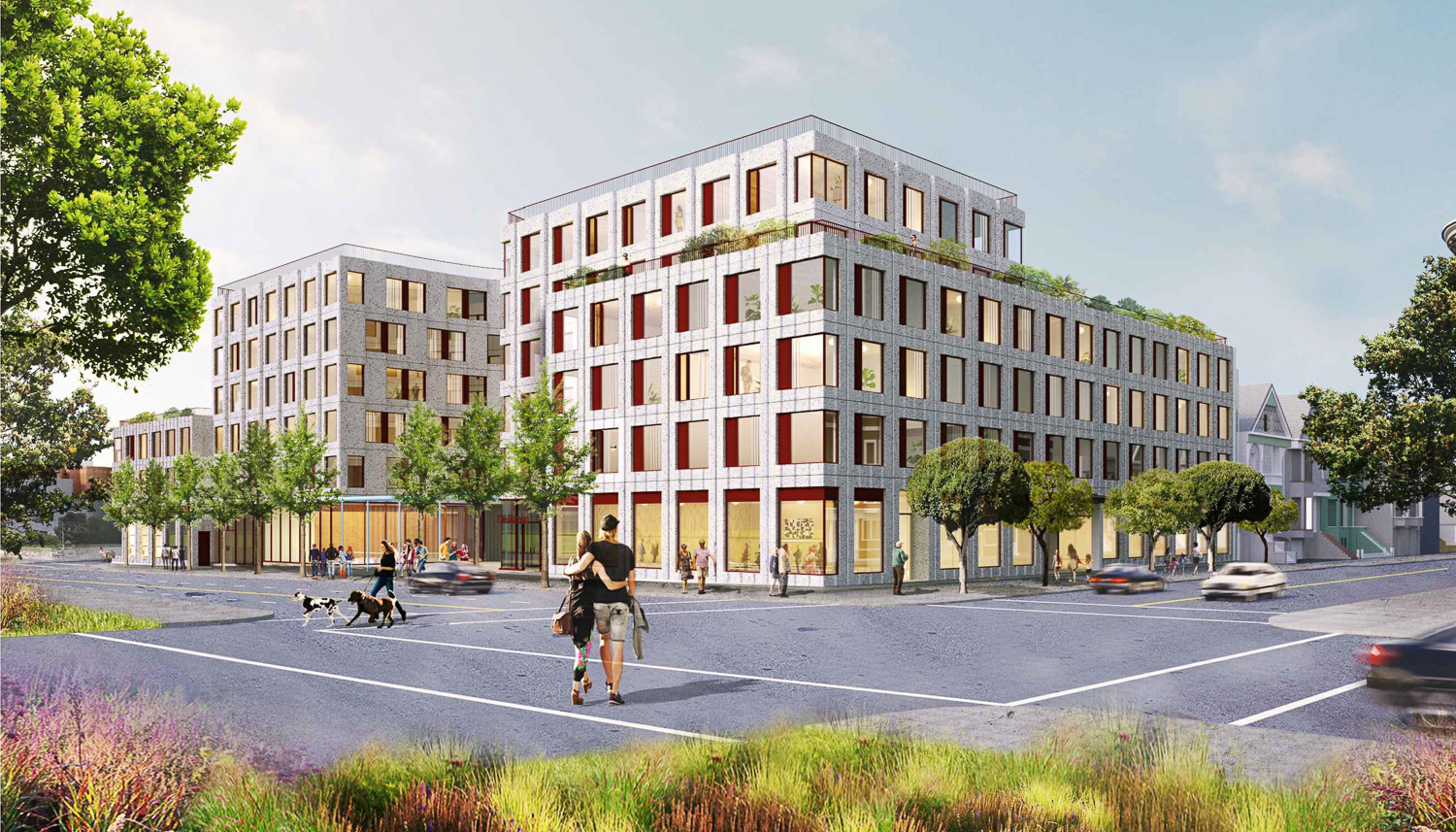
730 Stanyan Street view from the southwest corner on Stanyan Street, design by OMA
The property’s ground level will host several community-oriented non-profits. Initial plans do not specify organizations to occupy the five commercial spaces at ground level. The developers do intend to create the facilities for a childhood education center, a drop-in center for Transitional Aged Youth, a community technology training center, a senior center, and a food incubator with affordable food sold in a cafe/restaurant venue.
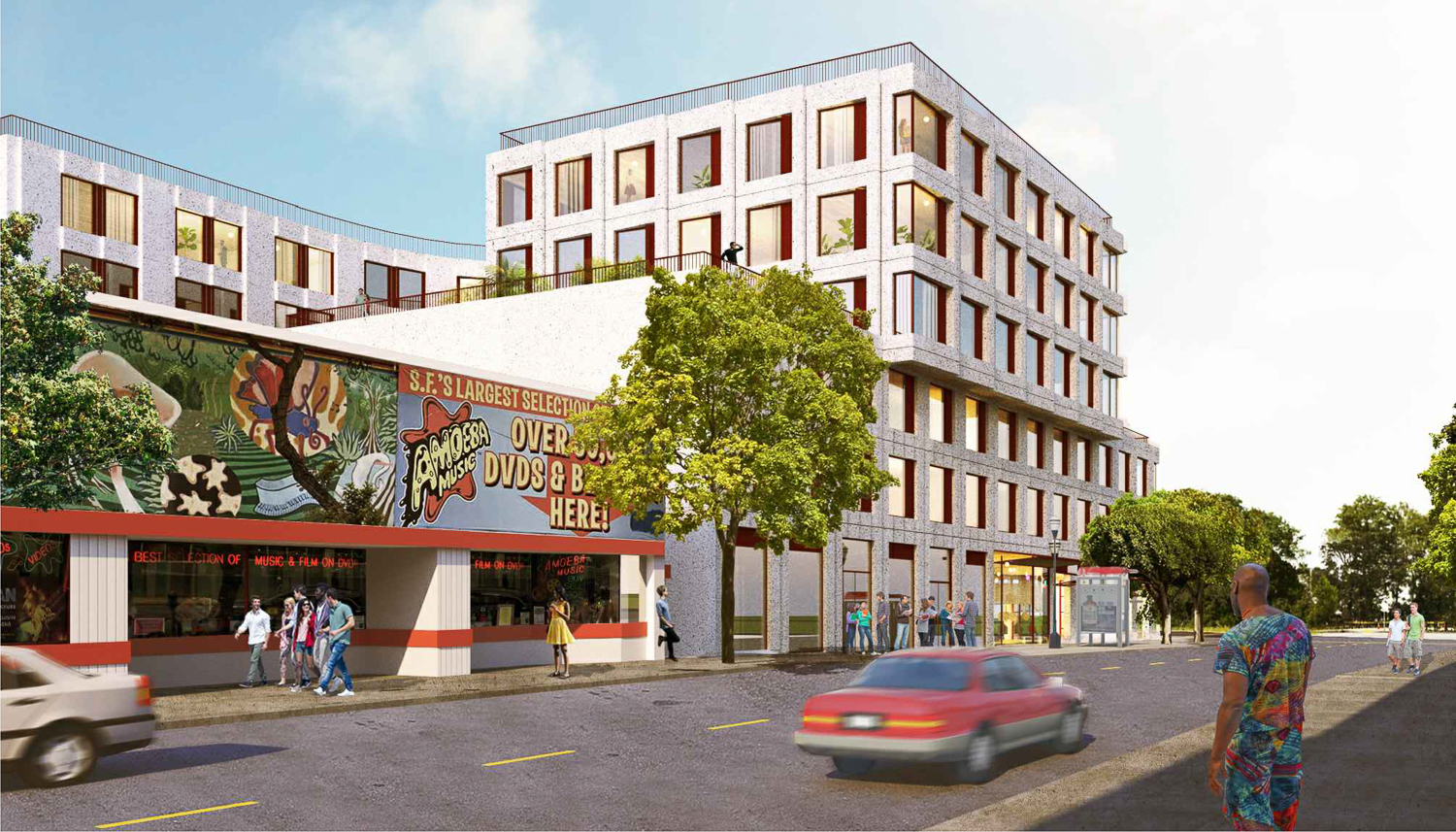
730 Stanyan Street view from the northeast corner on Haight Street, design by OMA
Residents will have access to a 1,140 square foot community room and 3,500 square foot intimate landscaped garden mid-block at ground level. The developers will create a total of three landscaped open areas at ground level. Higher up in the structure, a fourth-floor terrace will provide a park-facing lounging deck, and a fifth-floor terrace will provide planting beds for urban agricultural production. 7,560 square feet of the top roof will be covered by living greenery, and 7,200 square feet will be prepped for solar panels.
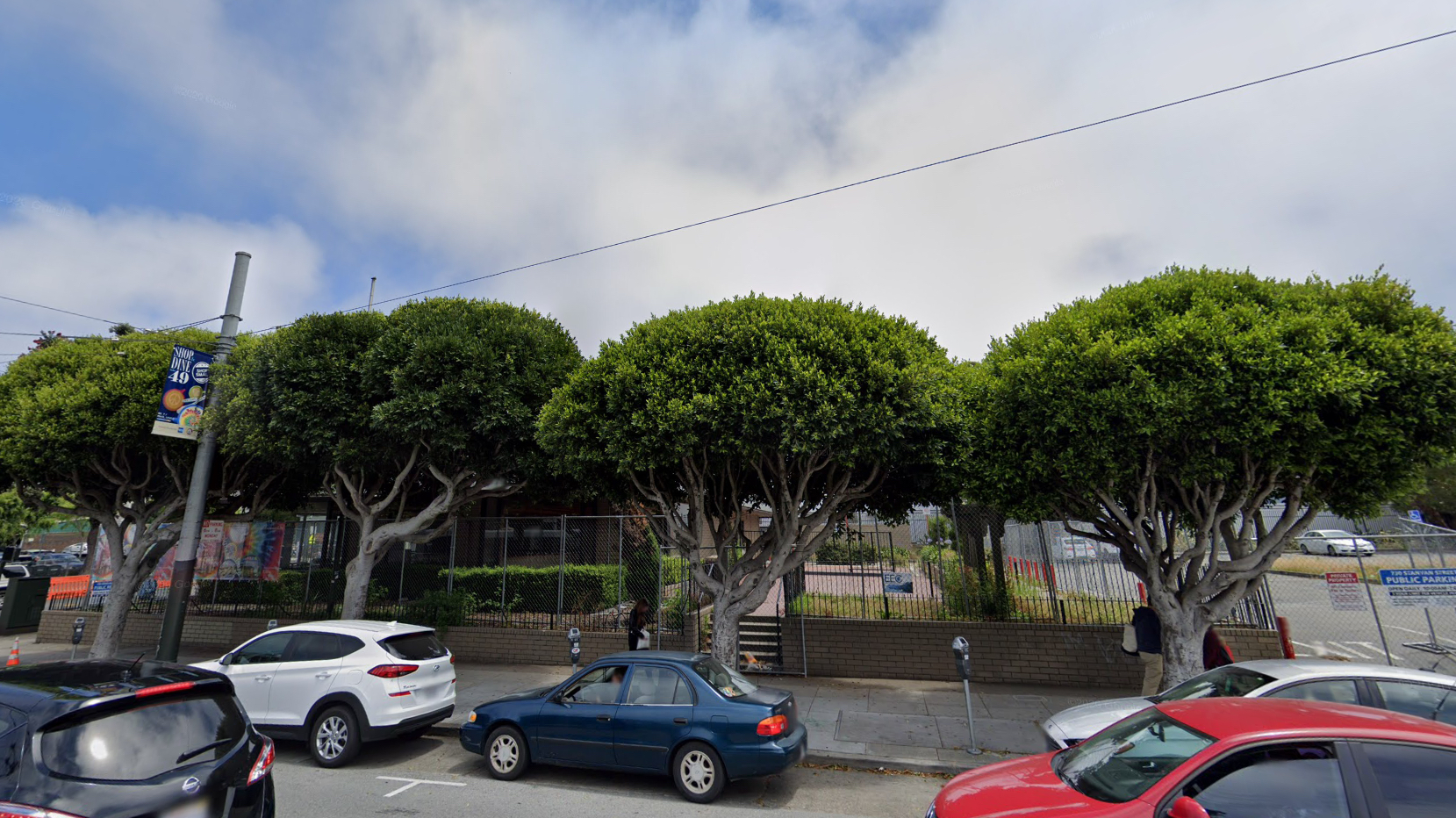
730 Stanyan Street via Google.
Planning documents expect that construction will last 20 months from groundbreaking to completion, with 6,300 cubic yards of earth excavated from the site. The design and permitting process is expected to last until mid-2022. Groundbreaking is expected by mid to late 2022, and move-ins by 2024. Applications will be open shortly before move-in.
Subscribe to YIMBY’s daily e-mail
Follow YIMBYgram for real-time photo updates
Like YIMBY on Facebook
Follow YIMBY’s Twitter for the latest in YIMBYnews

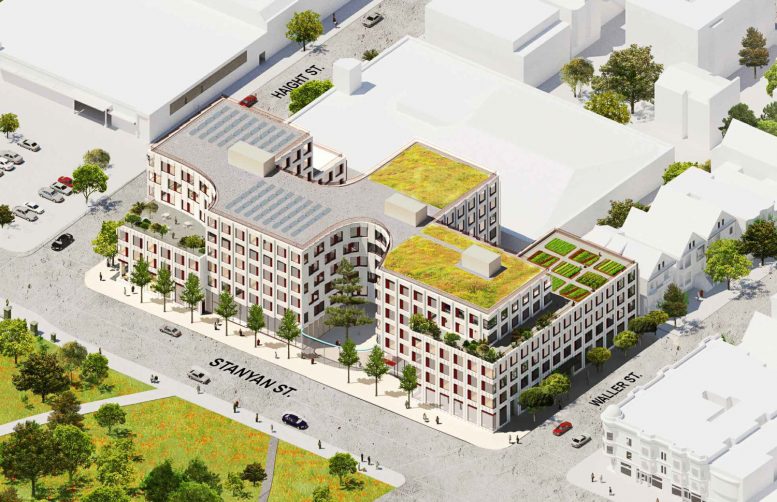

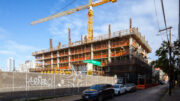
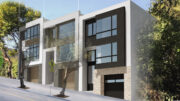
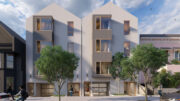
This is a terrible project for this site. It just looks like an office building landed at this important location at the gateway to Golden Gate Park. Should have hired David Baker who is a master at this type of project.
UGLY—Eyesore.
I don’t like the enclosed design but hopefully it will form into something more nicer when it’s fully done?