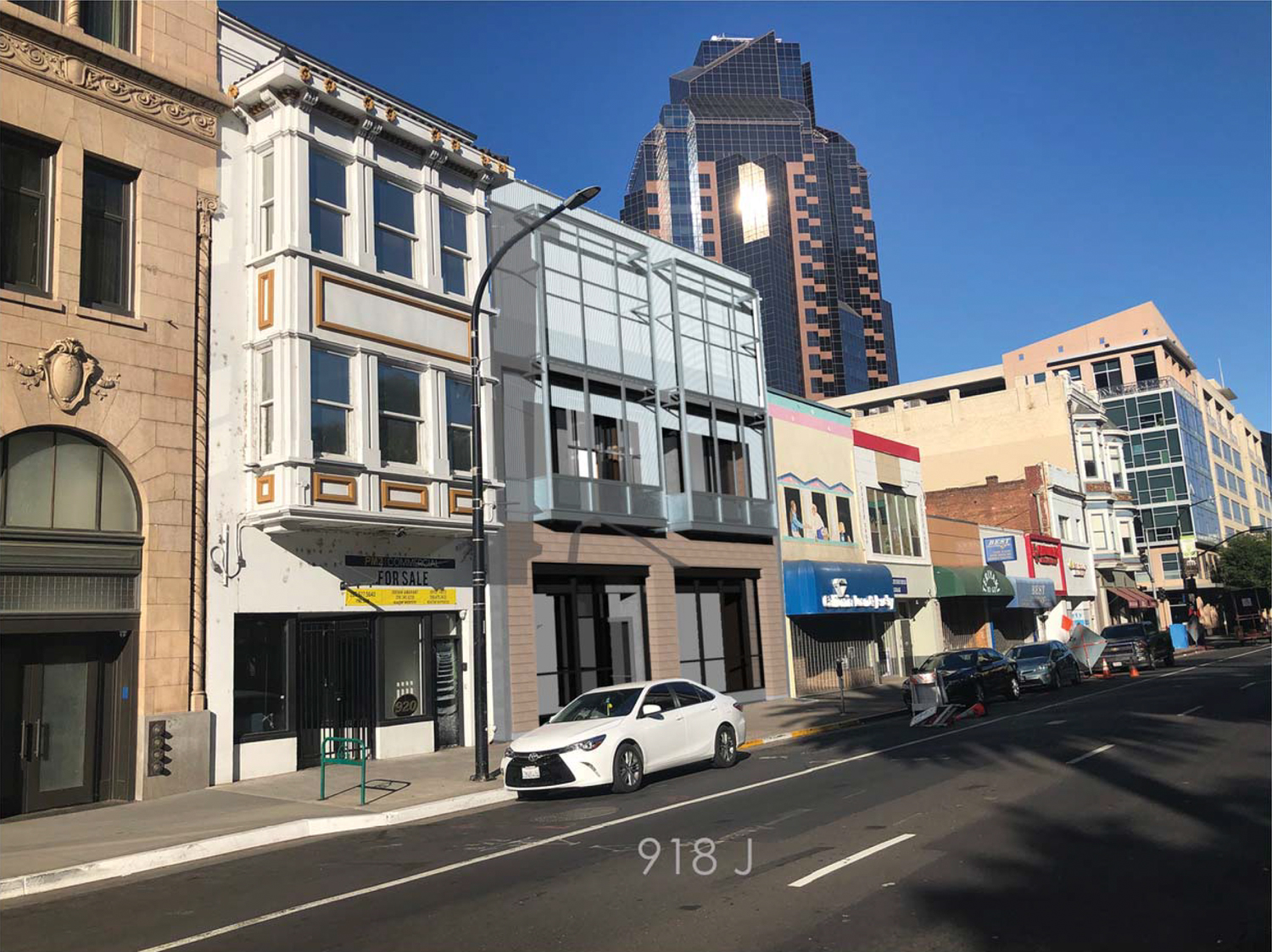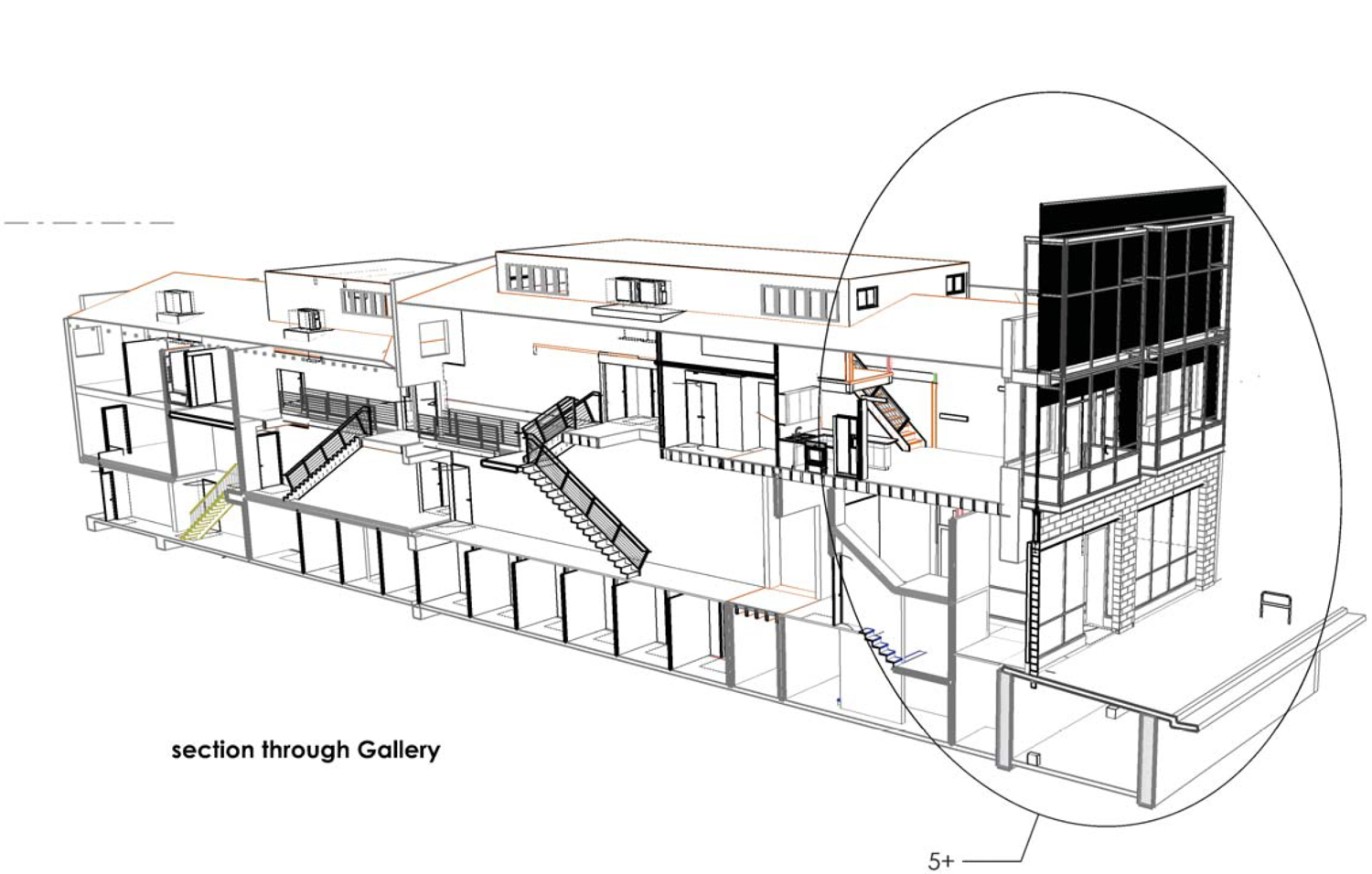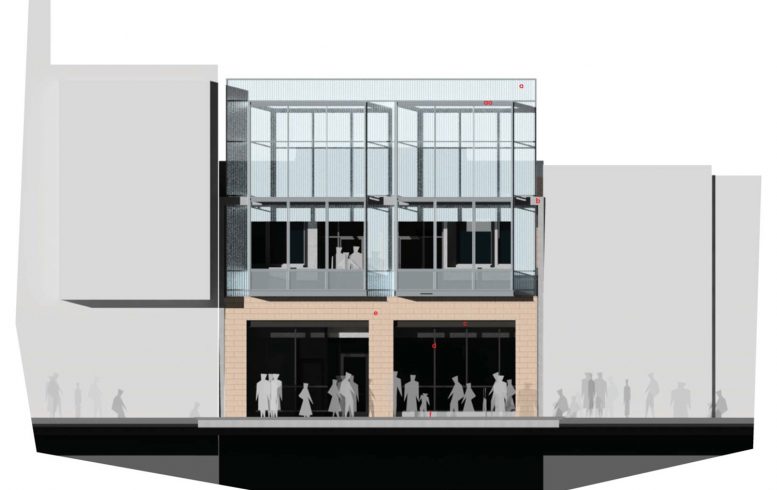A new planning application has been filed to convert the long-vacant 918 J Street in Downtown Sacramento from office use to a mixed-use building with apartments. The project would add ten apartments to the Sacramento housing market and a sizable commercial retail space at ground level. Griffith Architects will be responsible for the project.

918 J Street, rendering by Griffith Architects
Once complete, the project will transform that 18,540 square foot property from fully commercial use to majority housing. Commercial space will remain, with 5,860 square feet in the building basement for retail, storage, parking, and 2,240 square feet for a street-facing retail spot. The remaining space will be adapted into ten residential units. Unit sizes range from studios to two-bedroom loft suites.
The building envelope will not be significantly changed, regrettably with no vertical expansion. For the pedestrian, the largest change will be an updated facade. The three-story front will be clad with corrugated perforated metal as shading for residential units. Two units on the second level will come with a J Street-facing balcony.

918 J Street axonometric view, illustration by Griffith Architects
918 J Street is located directly across from Cesar Chavez Plaza, a public park with a restaurant on-site. The property is also next door to The Citizen Hotel, a historic 14-story downtown office building at 926 J Street. The building was converted in the 2000s to become a 198-room hotel and recently sold in mid-2019 to Florida-based Cambridge Landmark.
The renovation is expected to cost $120,000. Recent planning documents show Oracle Properties Development is behind the project as the property owner. Coverage circa 2015 by Ben van der Meer of Business Journal reported that 918 J Street was purchased by an out-of-town investor for $1.35 million.
Subscribe to YIMBY’s daily e-mail
Follow YIMBYgram for real-time photo updates
Like YIMBY on Facebook
Follow YIMBY’s Twitter for the latest in YIMBYnews






Be the first to comment on "Office to Housing Proposed for 918 J Street, Downtown Sacramento"