The residential plan review has been submitted for a two-building townhome development addressed as 916-918 T Street and 2014 10th Street in Downtown Sacramento. The proposal will replace surface parking lots with eight residences for the State Capital housing market. Tomato Alley Infill is the project name. Ellis Architects is responsible for the design.
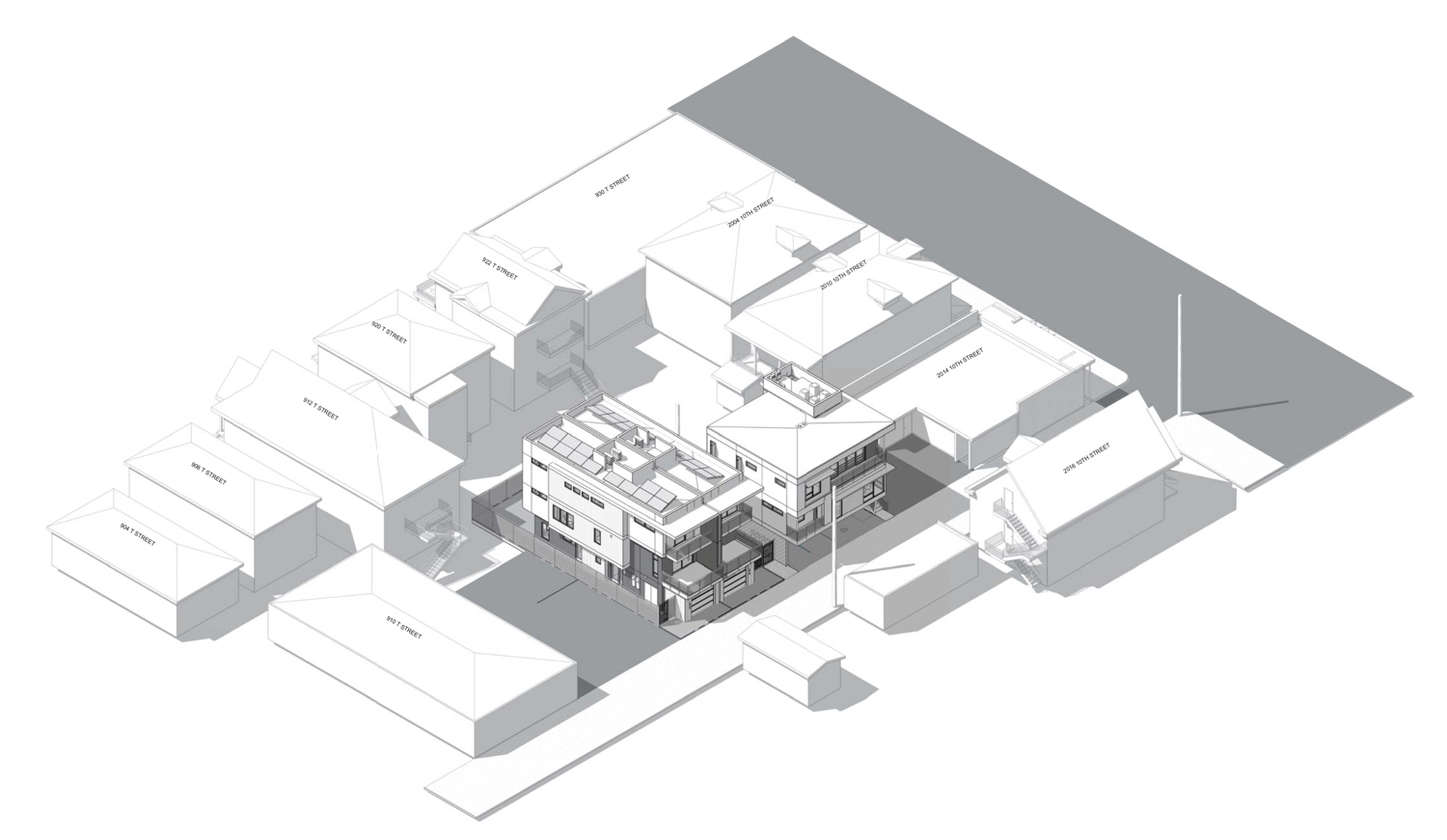
Tomato Alley Infill apartments aerial perspective, rendering by Ellis Architects
The two structures each rise 35 feet tall along Tomato Alley, sandwiched between T and U Street and 9th and 10th Street. Structure one contains two primary residences and two additional dwelling units, i.e., ADUs, addressed at 916 and 918 T Street across 4,860 square feet. The two main residences span 2,090 square feet, with 372 square feet for the ADUs.
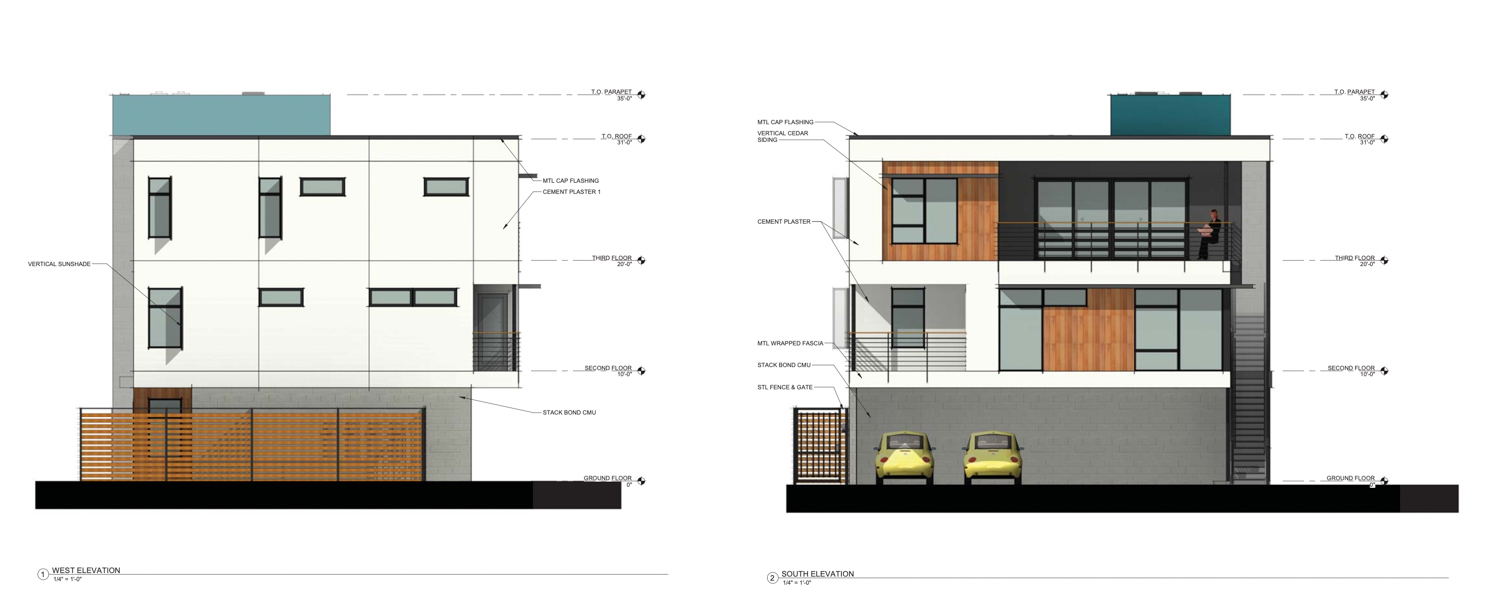
2014 10th Street vertical elevation, rendering by Ellis Architects
The second structure, addressed at 2014 10th Street and behind a mid-century office building, will yield 4,060 square feet of residential area, with a 1,588 square feet two-bedroom unit, a 1,035 square foot one-bedroom, and two ADUs spanning 409 and 522 square feet each. Parking will be included on-site for nine vehicles and four bicycles.
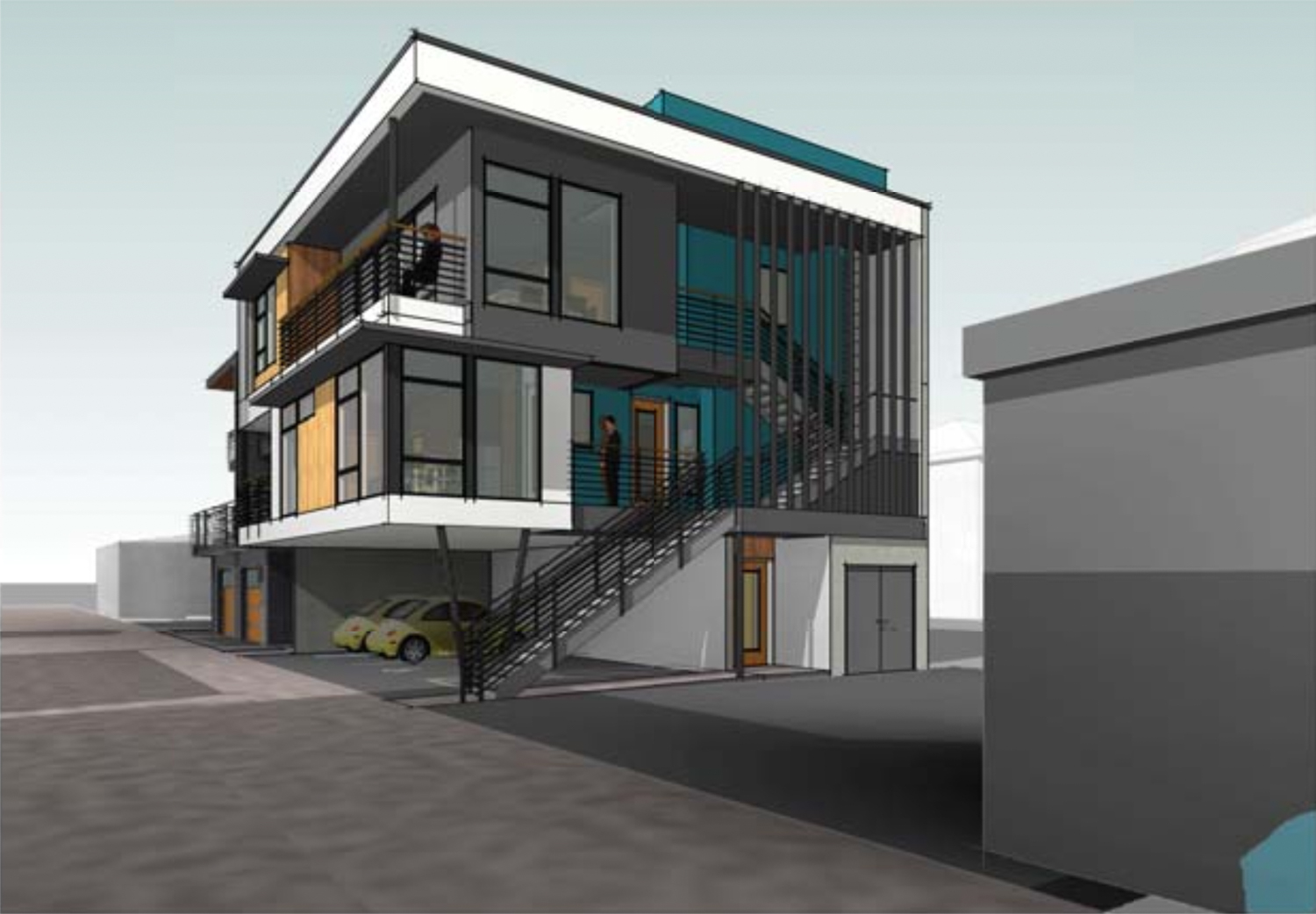
Tomato Alley Infill building at 2014 10th Street, rendering by Ellis Architects
The architectural style reflects a sensitive approach to the neighborhood. Ellis Architects write in the design review that “to minimize the impact of the height the new development would have on that building, the new building draws stylistic inspiration from the existing historic building.” The facade is covered with cement plaster and stained cedar siding.
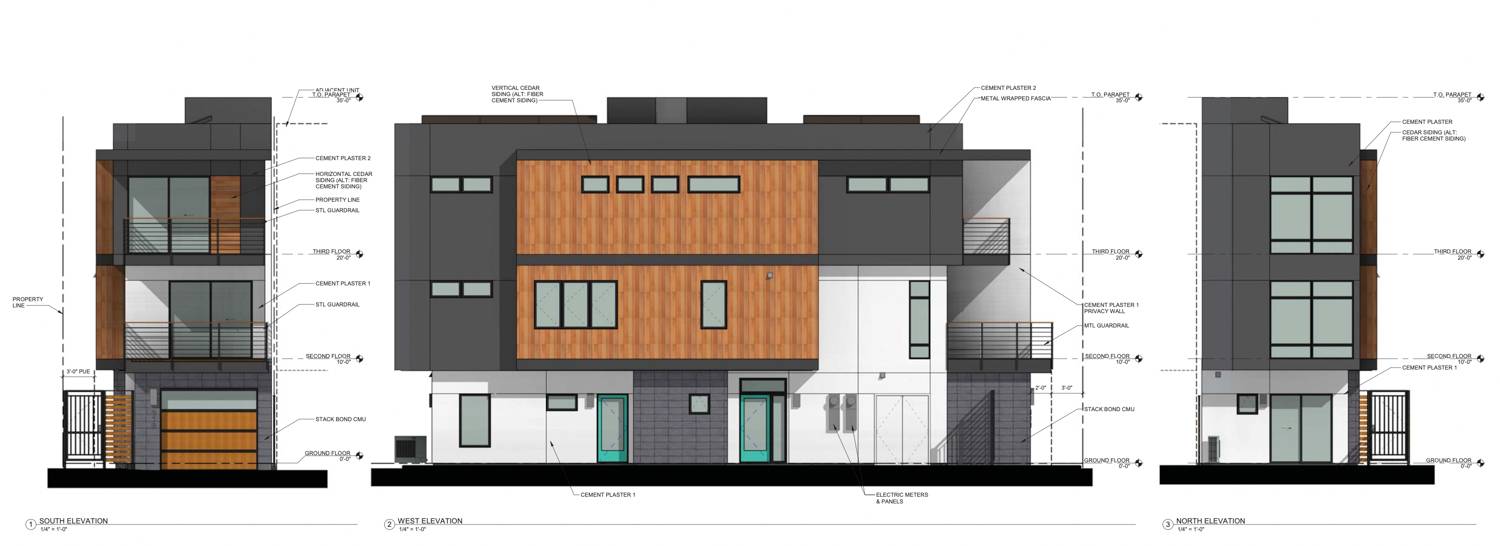
916-918 T Street vertical elevation, rendering by Ellis Architects
Future residents will find themselves in the residential fringe around the urban Downtown, just two blocks from Southside Park. The state capital building is less than 15 minutes away on foot.
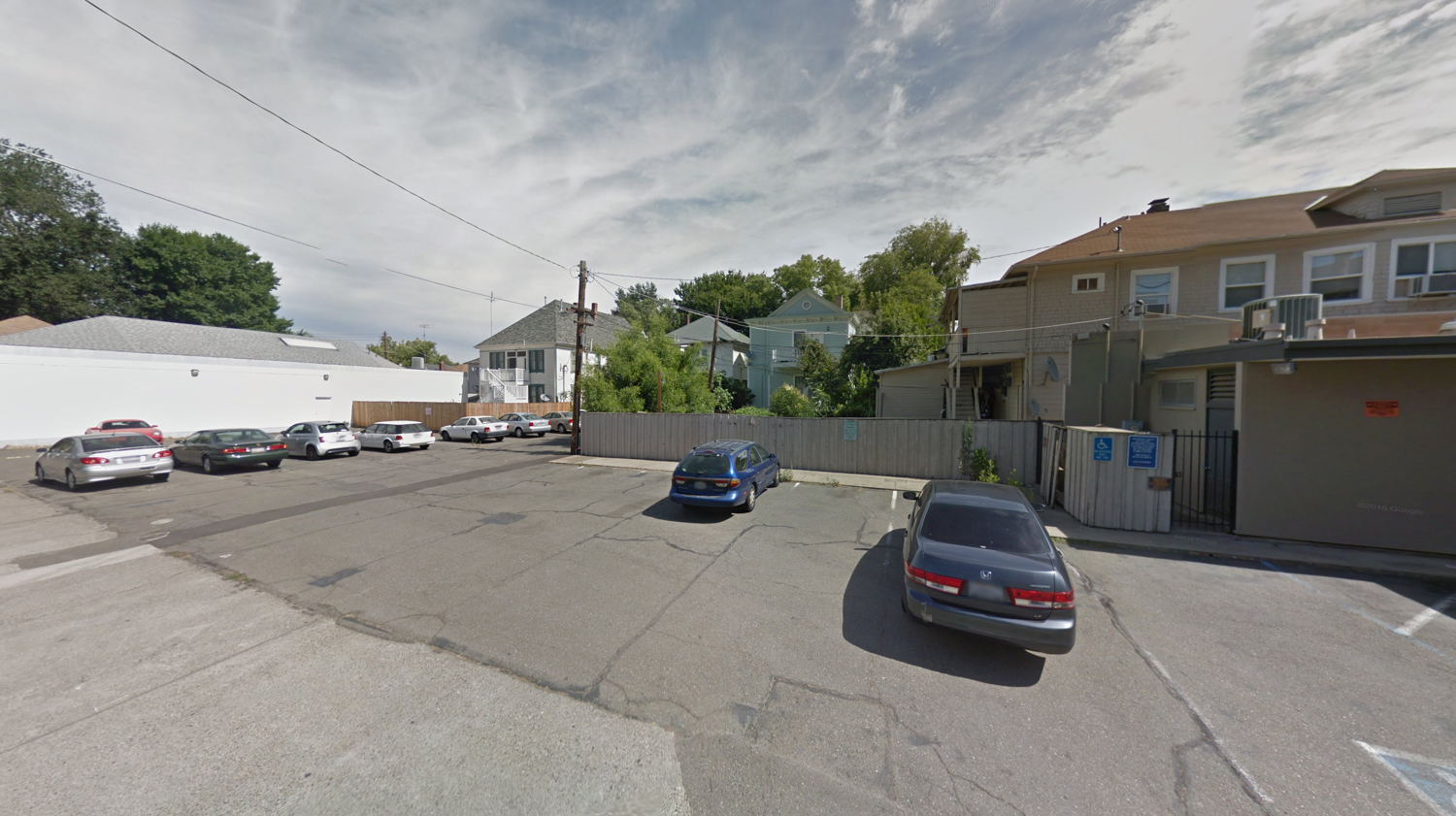
Tomato Alley infill in its existing condition, image via Google Street View
West Sacramento-based Audrey Henley of Legacy Ventures LLC is responsible for developing as the property owner.
Subscribe to YIMBY’s daily e-mail
Follow YIMBYgram for real-time photo updates
Like YIMBY on Facebook
Follow YIMBY’s Twitter for the latest in YIMBYnews

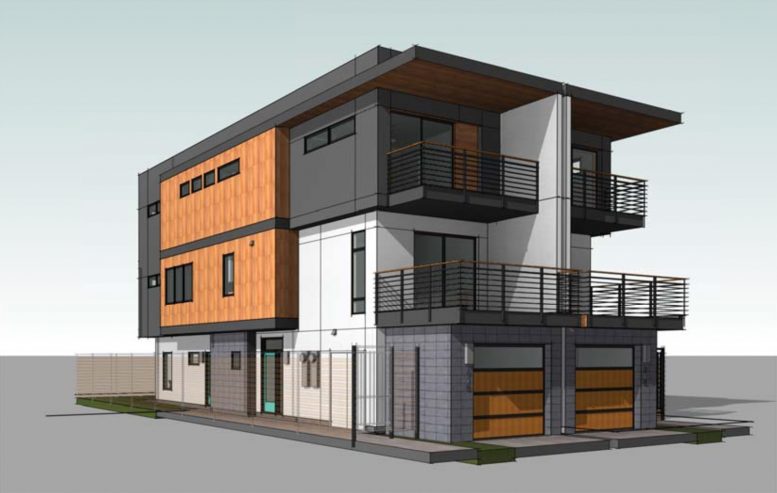




A great example of what can be fit on the parking lots in many of the Sacramento grid’s alleyways.
I’ve often said we could fit a whole other city just on the alleyway parking lots.