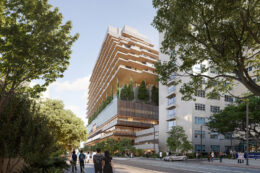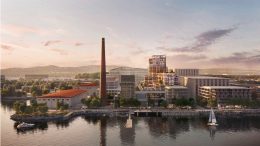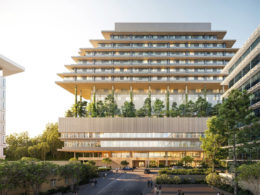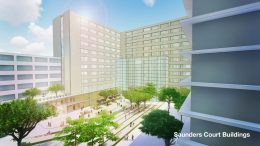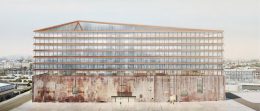Demolition Underway for UC Parnassus Heights Hospital and Research Building
Demolition and excavation work is underway for two major projects in the UCSF Parnassus Heights campus in San Francisco. Crews finished removing the seven-story UC Hall, and only a corner of the four-story Mental Health Services building remains as of our visit. The sites are expected to be transformed into a research building and hospital, with both scheduled to finish by 2028 and 2030, respectively.

