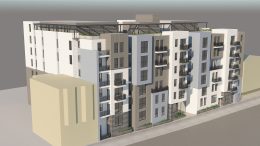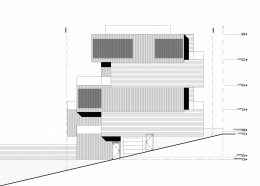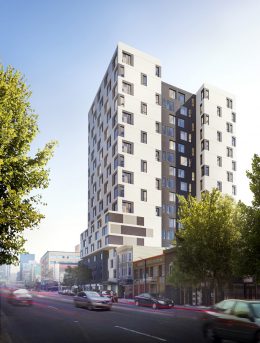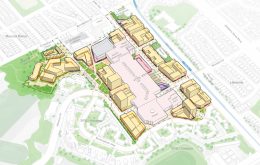New Renderings and Permits for 5250 3rd Street, Bayview, San Francisco
New renderings and update plans have been filed for the seven-story residential infill at 5250 Third Street in Bayview, San Francisco. The project will create a hundred rental units with affordable units for local teachers, nurses, and other middle-income professions. The Toboni Group is responsible for the development.





