Recent images show that the recladding and five-story expansion of the office building at 633 Folsom Street, SoMa is nearly complete. The new design is by Gensler, an international architecture firm, with development by the building owner, Swig Company. A future tenant has already been secured by CBRE, Asana, a tech company owned by Facebook co-founder Dustin Moskovitz. Occupancy is expected soon.
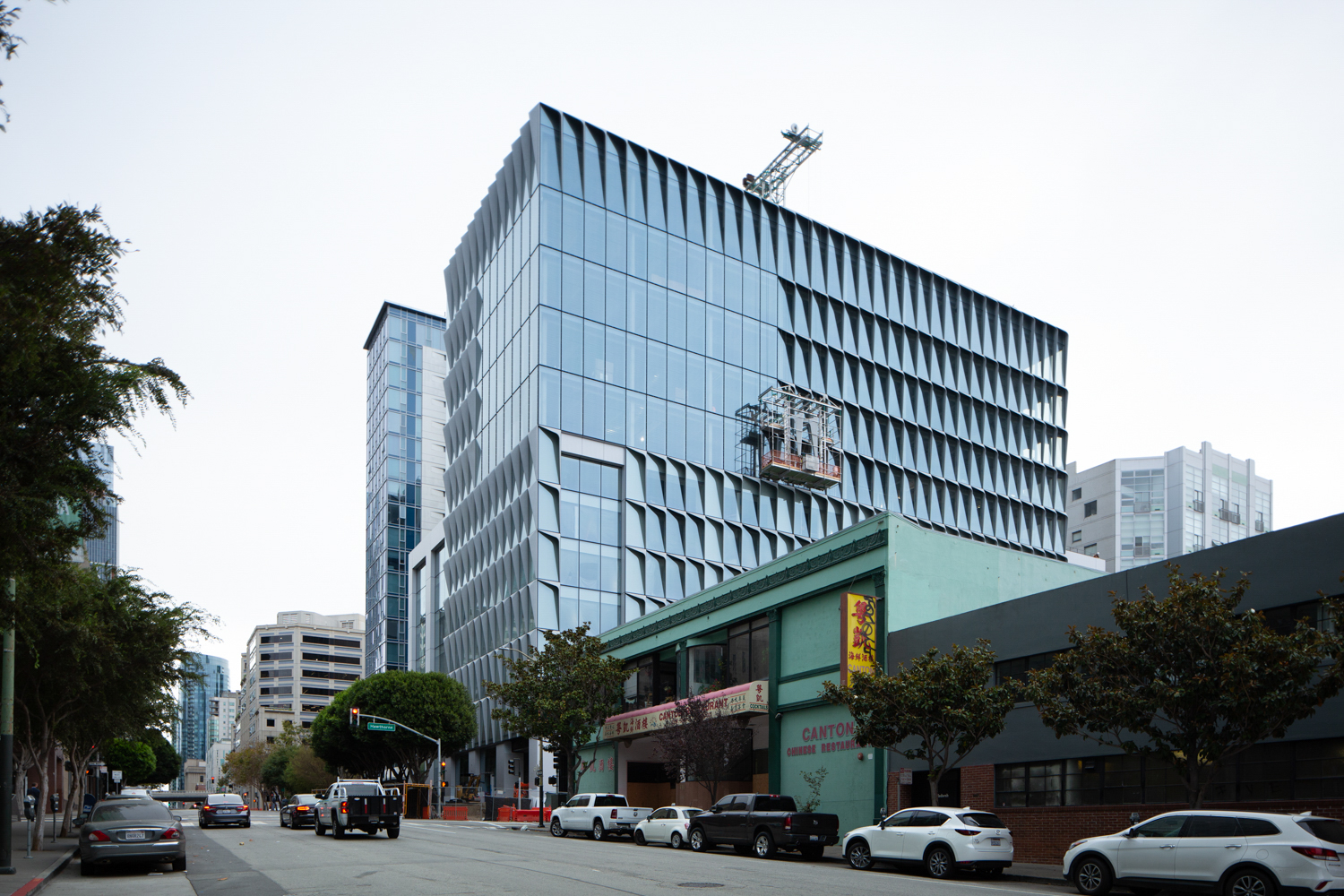
633 Folsom Street, image by Andrew Campbell Nelson
Once complete, the project will deliver over 270,000 square feet of usable office space, 90,000 square feet in the five-story vertical expansion. The new developer is targeting to receive a Gold LEED certification for energy efficiency. A 5,650 square foot space will open up for ground-floor retail. Cycling commuters will find a secured bicycle storage space and eight purpose-built showers.
633 Folsom’s most eye-catching feature is the boomerang-shaped sun shades. They are the product of Gensler’s collaboration with Atelier Ten, who said this of their work, “Creating a healthy and daylit workplace is the biggest driver for this renovation and expansion of a 1960’s office building. Atelier Ten’s daylight analysis maximizes the natural light in every office and reduces glare to contribute to the healthy workplace of the future.” Kreysler & Associates are responsible for their manufacturing.
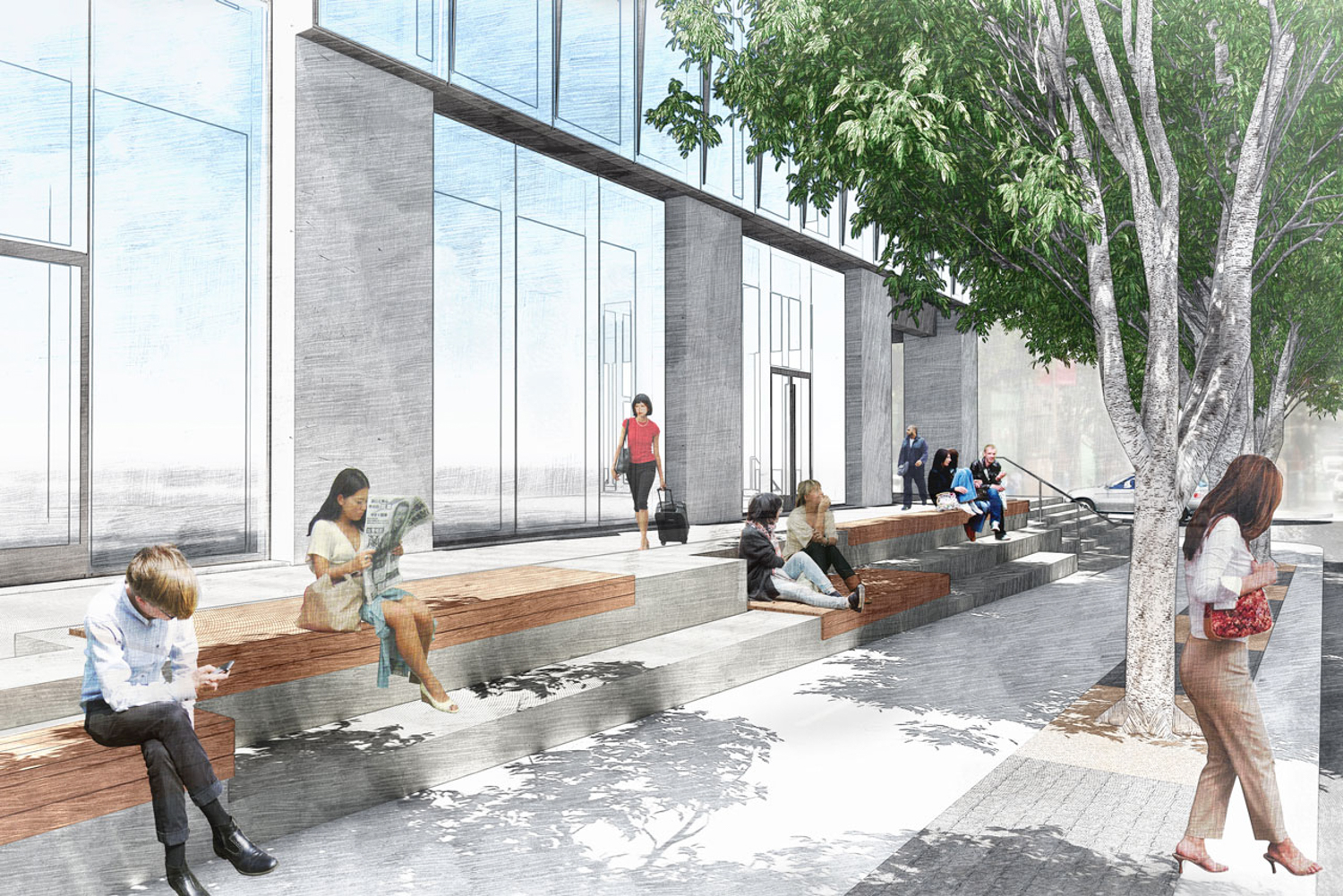
633 Folsom Street, design by MANTLE Landscape Architecture, images by Meyer + Silberberg Landscape Architecture, Inc
Furthermore, the building website explains the purpose for the distinctive winged cladding, “the series of sculpted shades on 633 Folsom’s exterior isn’t just visually striking, they’re hard-working. Created through a custom analytics and engineering process, the shades are finely tuned to create daylight control so effectively, the building’s windows are 22% clearer than any new building in the city. There’s less glare, and blinds can stay open longer for a healthy daylit work experience.”
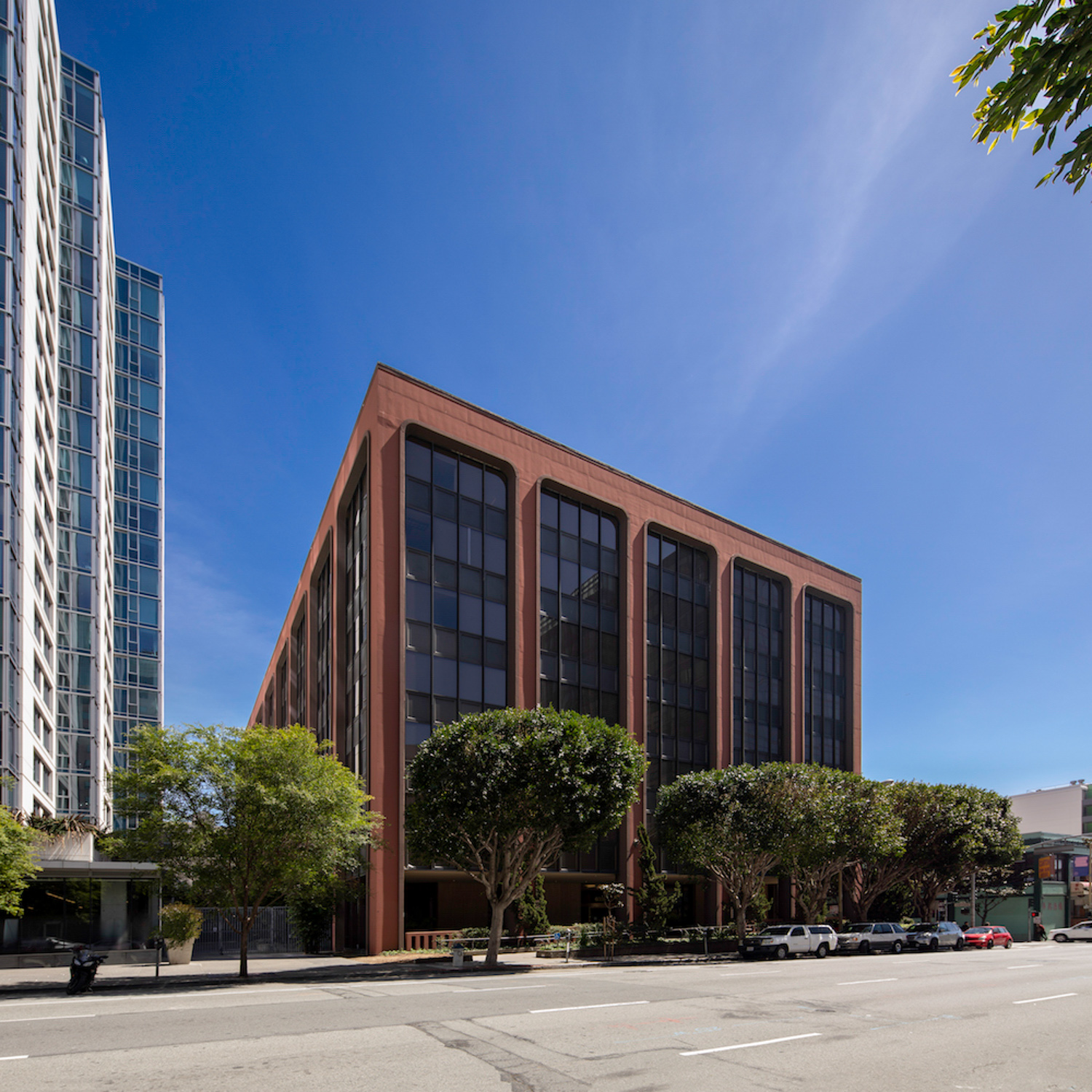
Former 633 Building, image by Gensler
The nearly 680 grey precast solar shades are fastened on top of the building’s blue curtain wall facade. Its unique facade certainly does stand, as it’s what caught my attention to it while walking around the city. The new skin is also a significant aesthetic departure from the original 1966-era design at 633 Folsom by architect Mario Gaidano. Just on the East Cut neighborhood border, this building signals an expansion of an already economically significant office district, while projects like 95 Hawthorne Street, a 42-story residential tower directly across the street which we covered yesterday, will bring a balance of residential space.
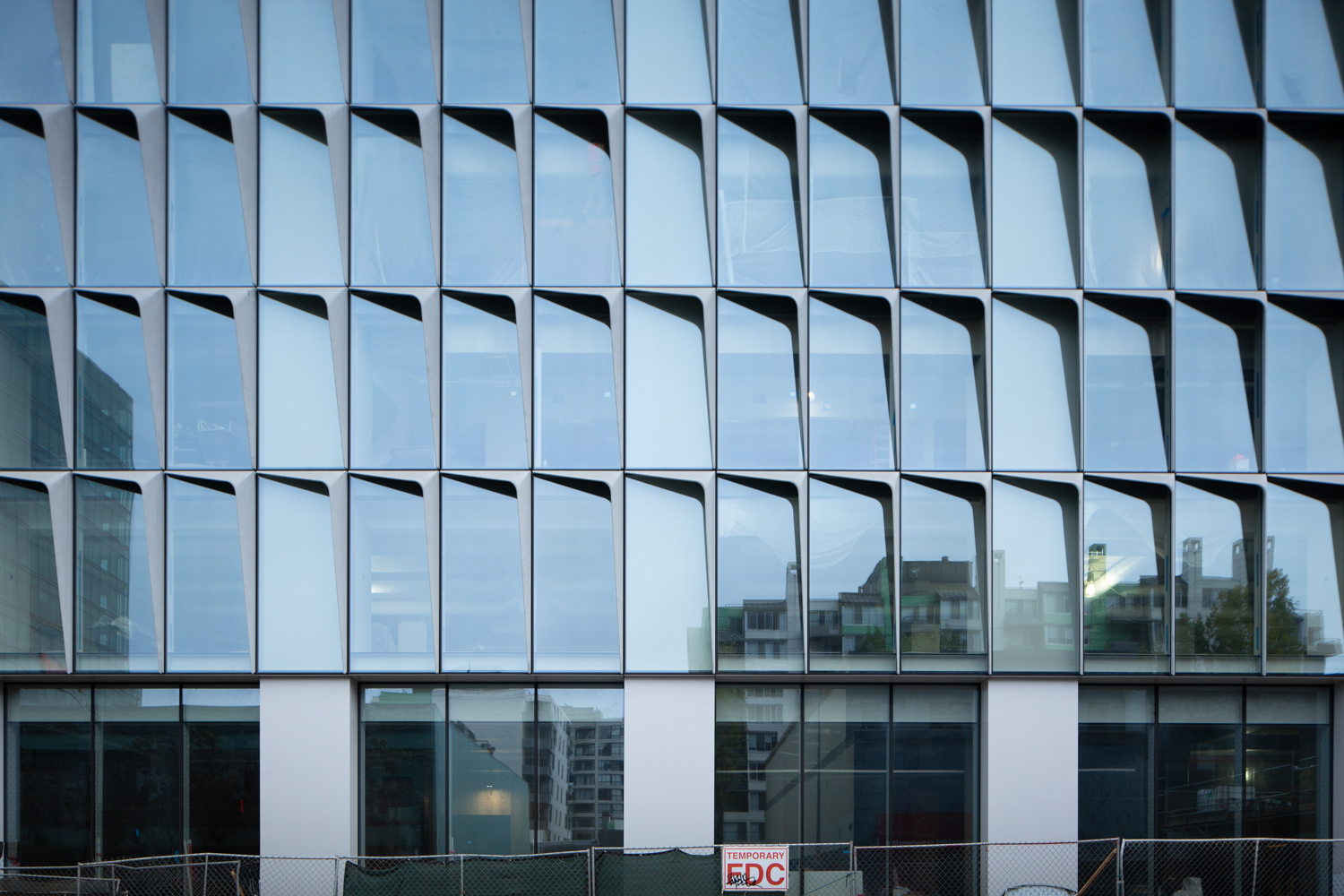
633 Folsom Street, image by Andrew Campbell Nelson
The address is just a couple blocks away from the Moscone Center and Yerba Buena Gardens, with the Montgomery Street BART station just minutes away on foot.
Planning started as early as 2015, with construction beginning in July of 2018. The structure will soon open up for the Facebook co-founder Moskovitz’s company, Asana, a team-organizing web and mobile application with over 900 employees. The business will be moving from its current headquarters at 1550 Bryant Street.
Subscribe to YIMBY’s daily e-mail
Follow YIMBYgram for real-time photo updates
Like YIMBY on Facebook
Follow YIMBY’s Twitter for the latest in YIMBYnews

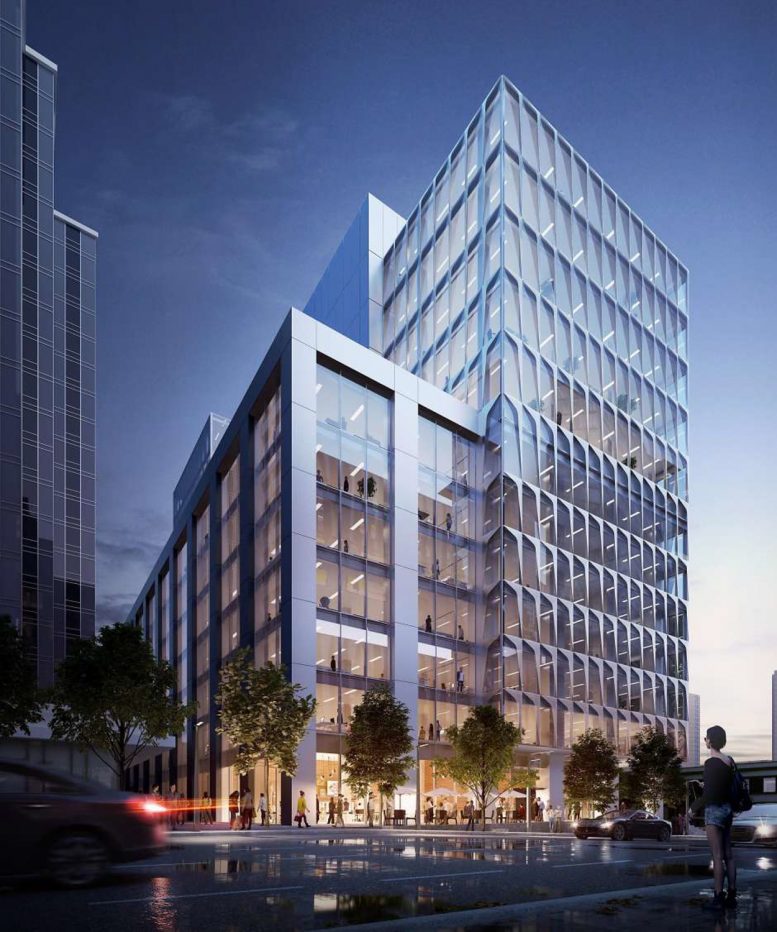
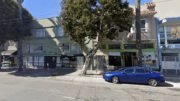



Bravo! It’s good to see a marginal 60’s era architectural nothing turned into a beautiful, functional work location.