Construction is progressing at a steady pace for 1001 Van Ness Avenue, a thirteen-story mixed-use tower in the Fillmore District. The building will be a substantial contribution to one of the hottest thoroughfare markets in the city, the Hub area, from which it is less than a mile away. The block-wide structure will be opened up as an assisted senior living center with ground-floor retail. The design is by Handel Architects.
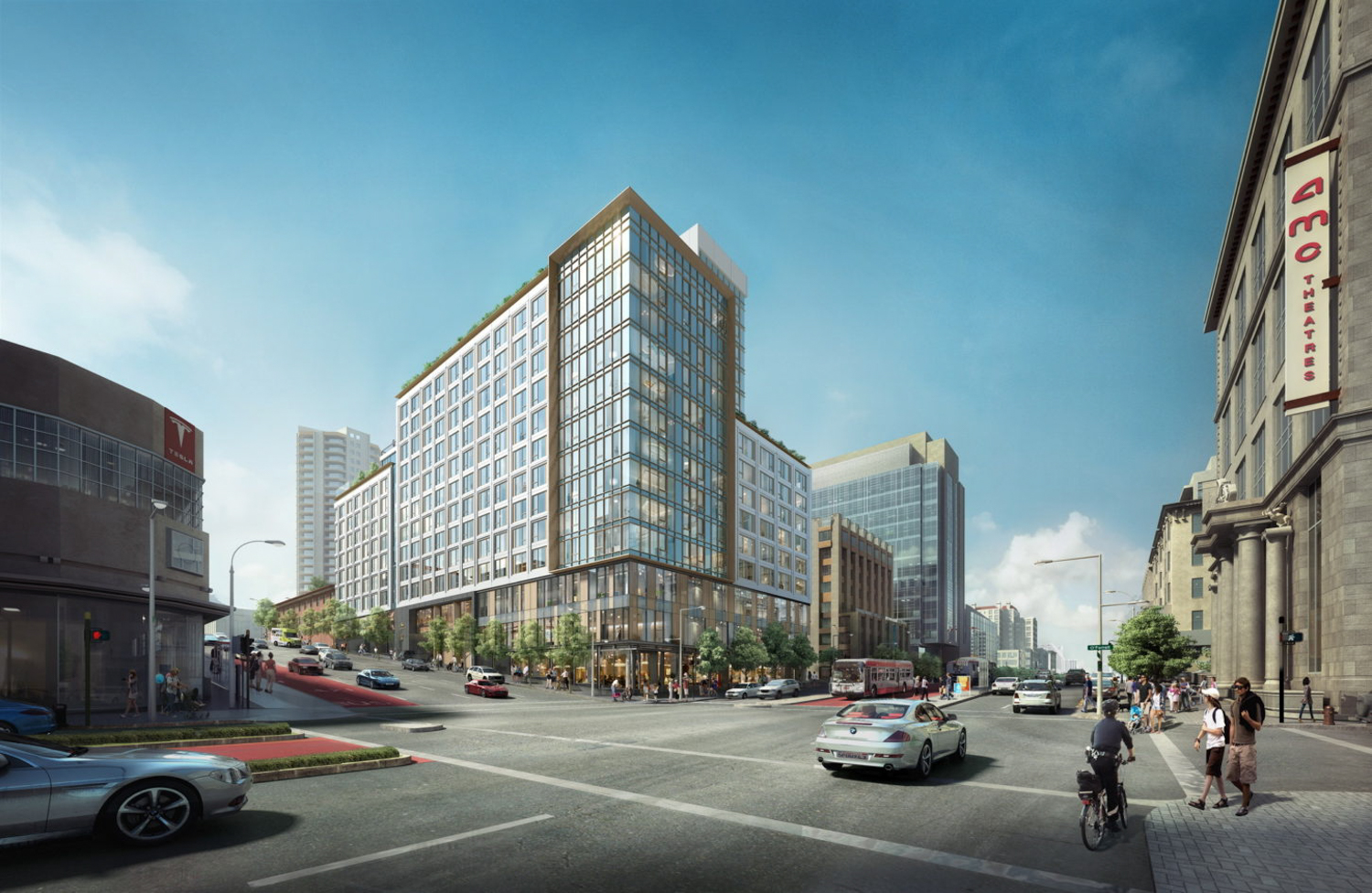
1001 Van Ness full building, rendering by Smilodon
This development is on the same plot as the former headquarters of KRON4 News. The HQ sold in 2014 for $26.4 million. Demolition followed through in late 2019, and construction has gotten as far as installing the facade onto a nearly topped-out concrete frame. Oryx initially developed the project before they sold the project to Related Companies in 2019. Atria Senior Living will operate the future senior living facilities.
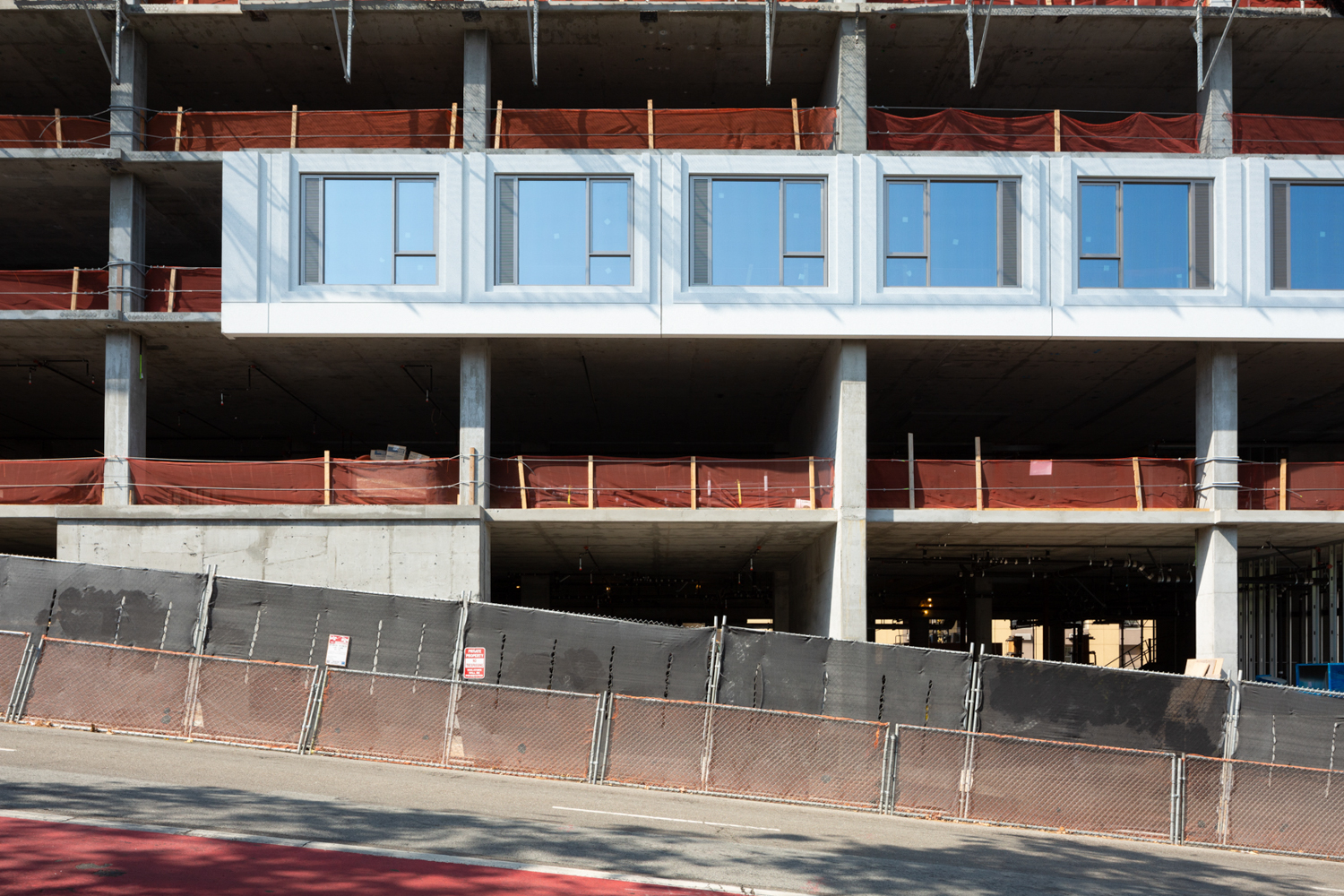
1001 Van Ness facade, image by Andrew Campbell Nelson
While the bulk of the project has topped out, the thirteen-story tower at the corner of Van Ness and O’Farrell street is still in progress. Once topped out, the 146-foot tall structure will create 270,000 square feet, adding 210 assisted living units ranging from studios to two-bedrooms, as well as eleven townhouses built along Myrtle Street. The main entrance for the apartments is set back from Myrtle street, allowing for a landscaped plaza with seating for guests and residents.
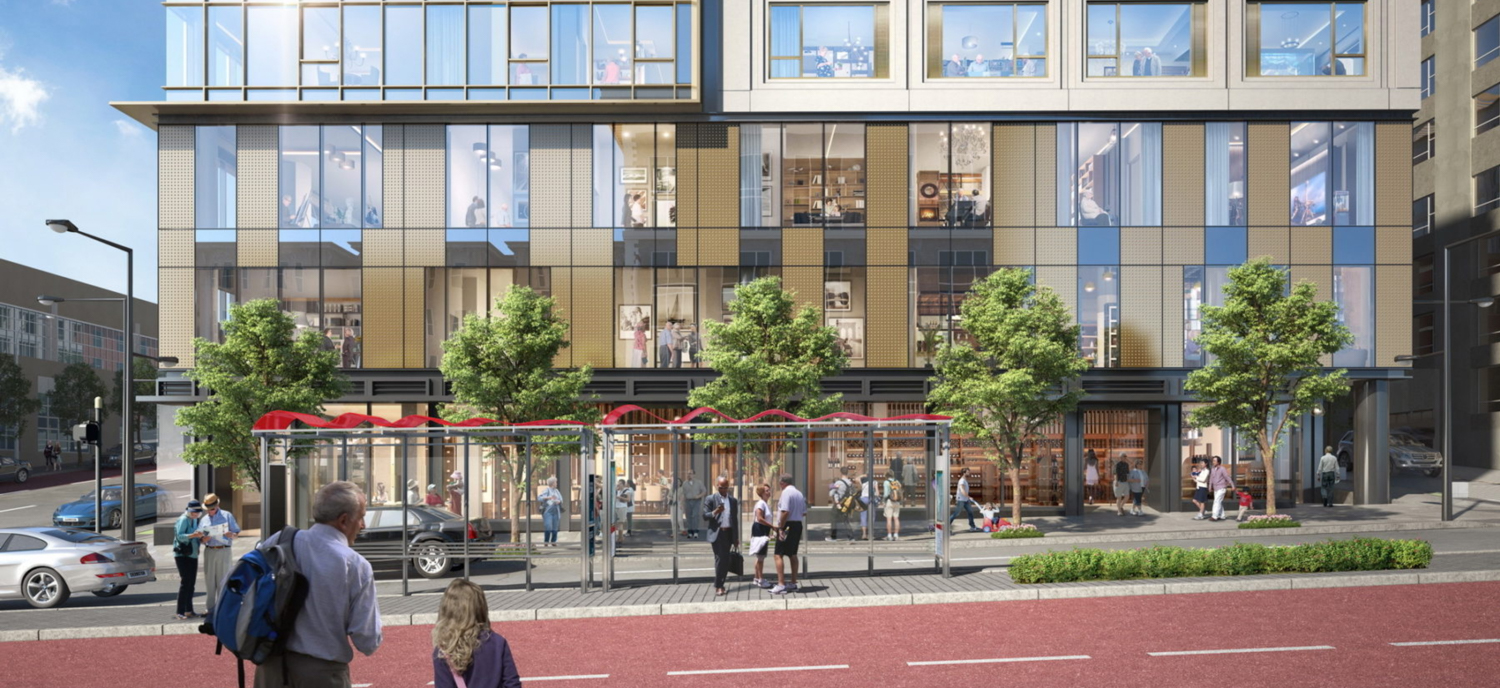
1001 Van Ness street view, rendering by Smilodon
The facade design ranges from curtain-wall and gold hues similar to their Essex development at 115 Delancey, NYC, to a stone cladding around the bulk of the volume, and brick facades for the townhouses. Handel is partnered with March & White for the interior designs. Forty-seven parking spots will be include on-site, as well as 8,000 square feet of ground-floor retail.
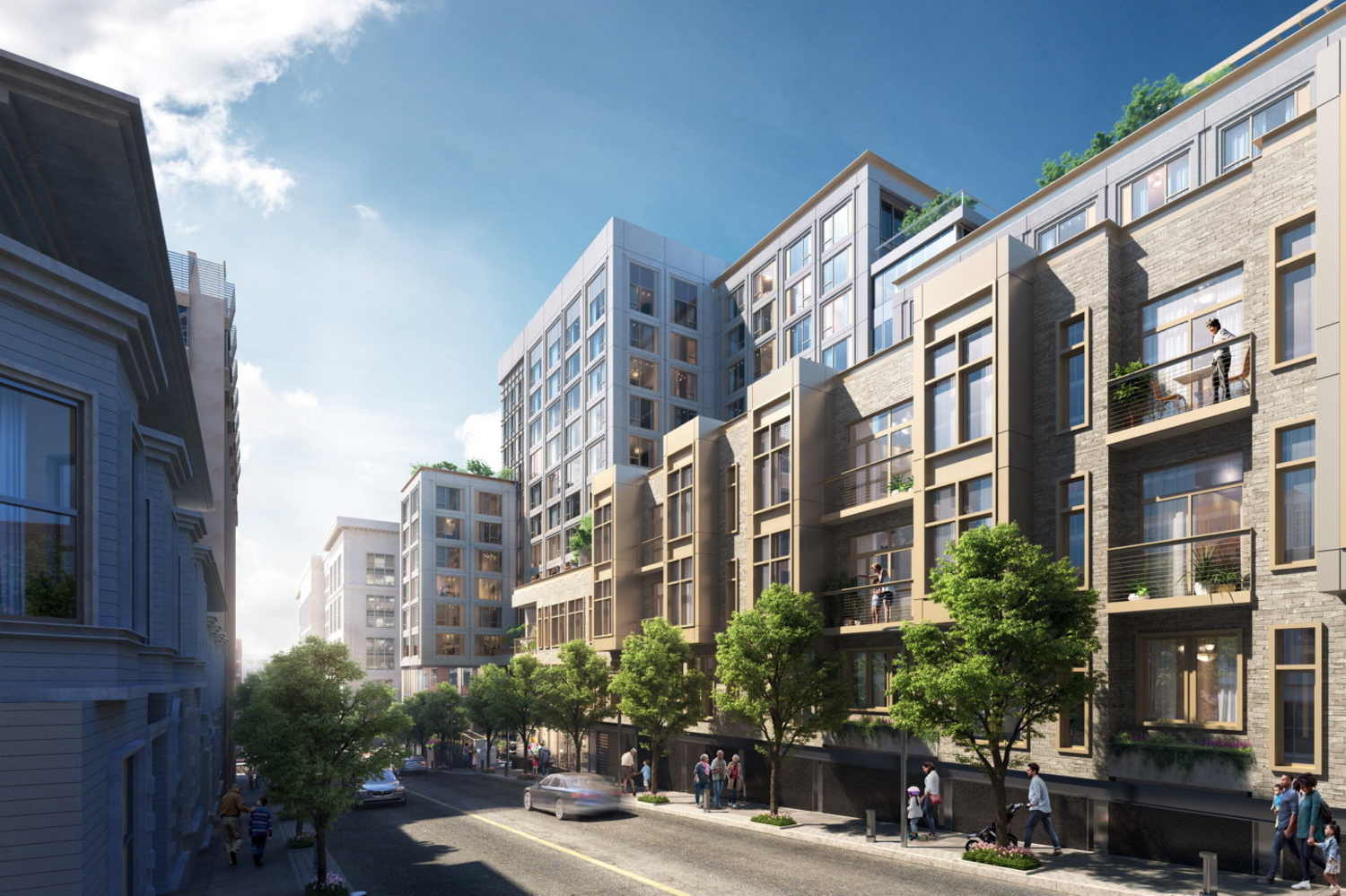
1001 Van Ness townhouses, rendering by Smilodon
The project was first approved in 2016, though construction did not start until October of 2019. The structure and facade are expected to complete by May of 2021, with move-in ready by late 2021.
Subscribe to YIMBY’s daily e-mail
Follow YIMBYgram for real-time photo updates
Like YIMBY on Facebook
Follow YIMBY’s Twitter for the latest in YIMBYnews

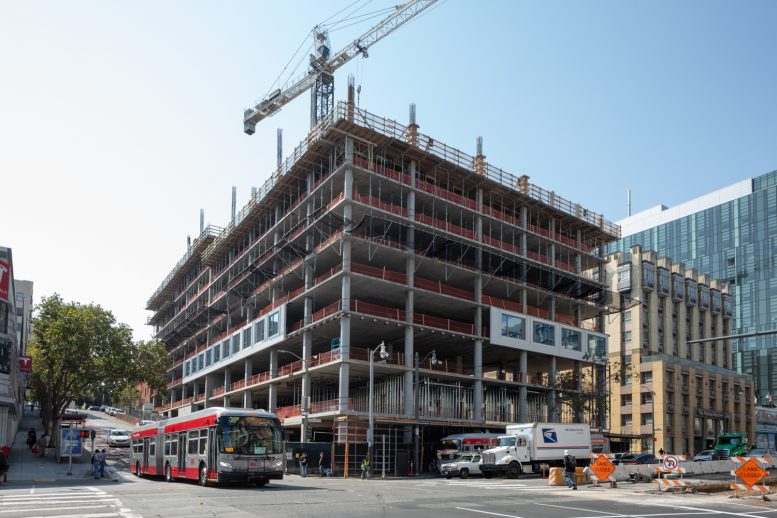




Be the first to comment on "Facade Installation Underway for 1001 Van Ness Avenue, Fillmore District, San Francisco"