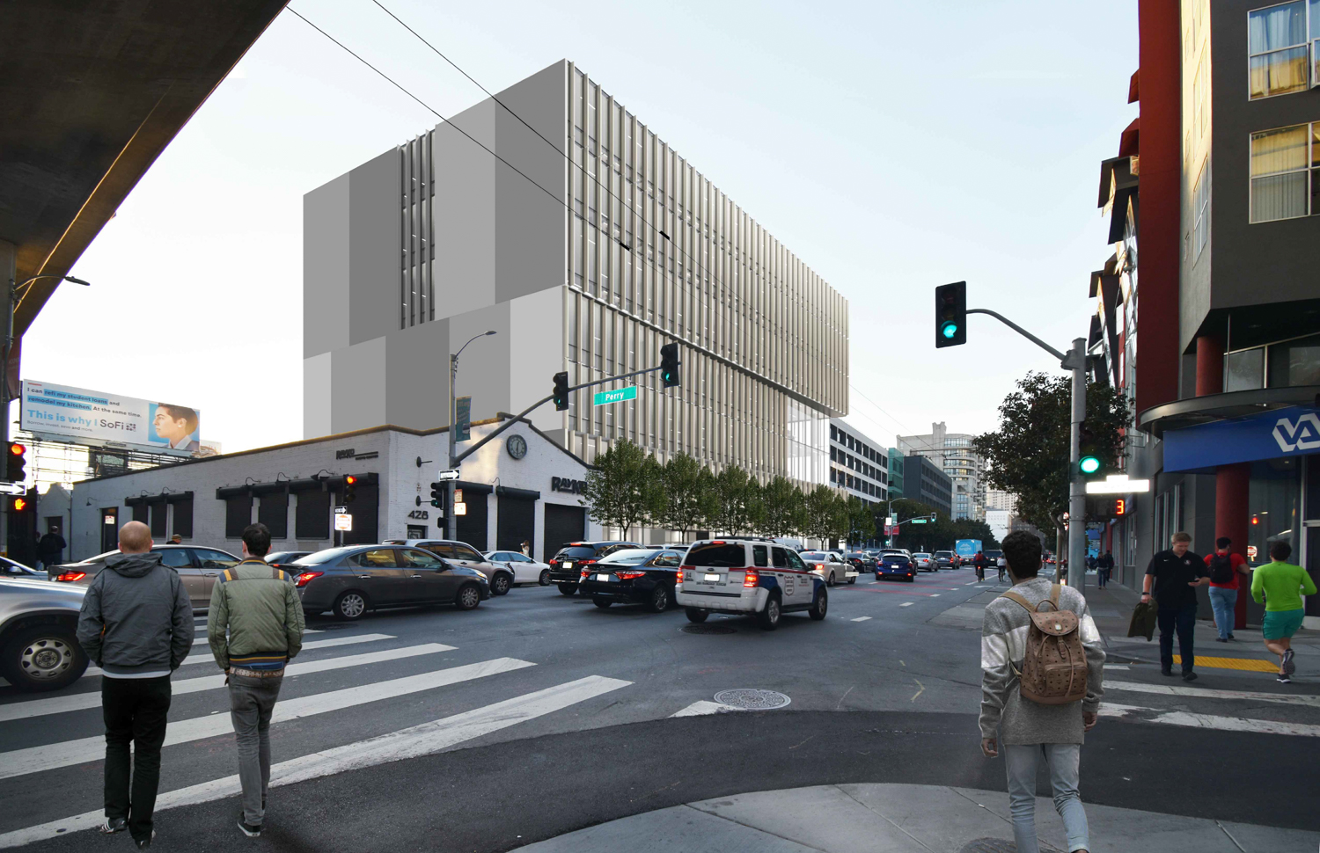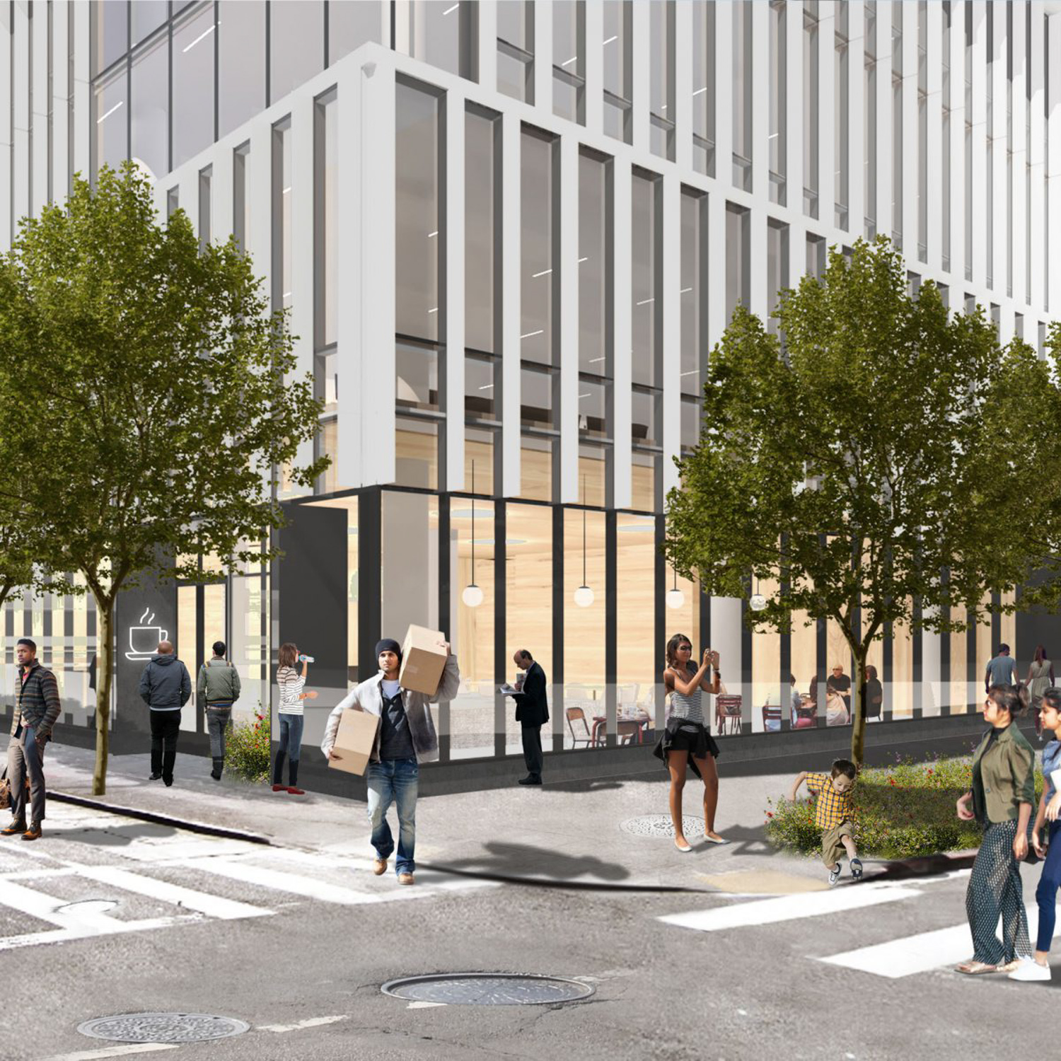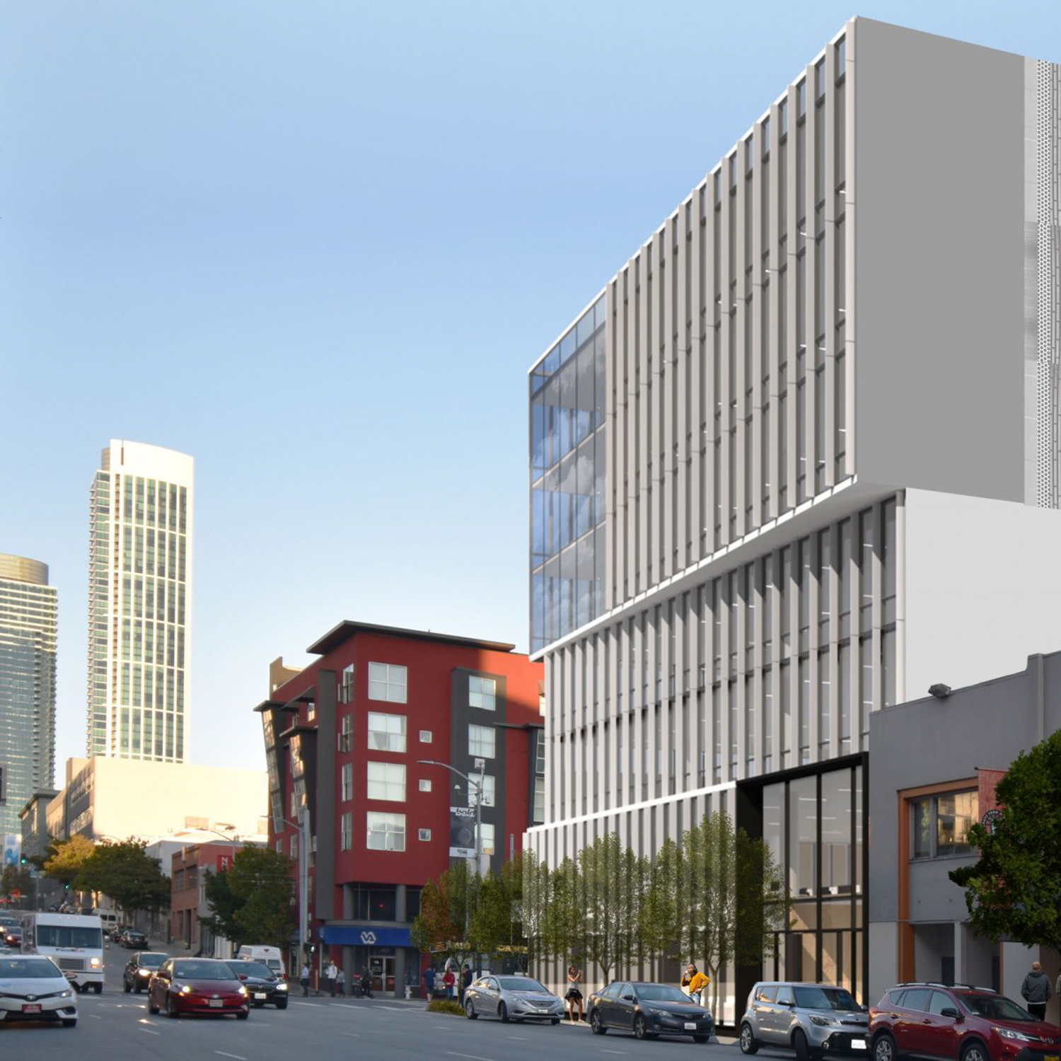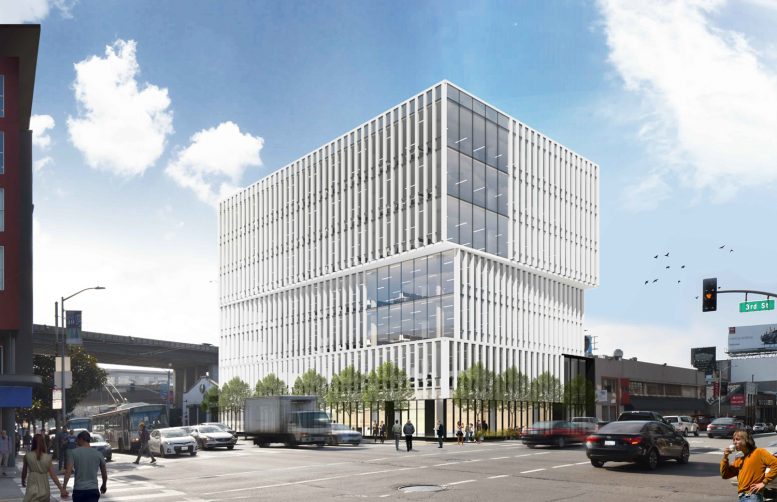Planning documents are currently under review for a mixed-use development at 701 Harrison Street in SoMa, San Francisco. The 100-foot structure will bring just under 50,000 square feet of office space along with 8,540 square feet of retail. Aralon Properties is responsible for the project as the property owner.

701 Harrison Street, with simplified concrete wall designed to allow for development of the neighboring site, design by Iwamottoscott Architecture
Rising just seven floors, the tenants will benefit from spacious ceiling heights thanks to the 100-foot height. The structure will contain 58,540 square feet of rentable space, which includes 49,999 square feet of offices. The precise number conforms to the city’s Office Development Allocation Annual Limitation program, which distinguishes large projects from small projects with a 50,000 square foot cut-off.
Iwamottoscott Architecture is responsible for the design. Renderings show the facade clad with vertical aluminum fins around the floor-to-ceiling glass. The white structure twists to create small cantilevers between the fourth and fifth levels. This creates a graceful weightless aesthetic complimented by the black panels along with the ground level.

701 Harrison Street at street level, design by Iwamottoscott Architecture
The structure includes parking for zero vehicles and 85 bicycles. Six showers will be included for commuter cyclists. 1,500 square feet of public open space will be opened, and the rooftop will be capped with 3,000 square feet of roof greenery and 1,300 square feet of solar panels.
The development will also make use of 11,050 transferable development rights owned by Aralon Properties.

701 Harrison Street, design by Iwamottoscott Architecture
The address is located on the corner of Harrison Street and 3rd Street and on the northern edge of the same block as 777 Harrison Street. SFYIMBY covered the eye-catching proposal in early December of 2020 after Boston Properties submitted demolition permits to make way.
Construction is estimated to cost $10 million. An estimated completion date has not been announced.
Subscribe to YIMBY’s daily e-mail
Follow YIMBYgram for real-time photo updates
Like YIMBY on Facebook
Follow YIMBY’s Twitter for the latest in YIMBYnews






Be the first to comment on "Development Application Under Review for 701 Harrison Street, SoMa, San Francisco"