San Jose’s Planning Commission is scheduled to review updated plans this Wednesday, the 24th, for the proposed office building at 282 South Market Street in Downtown San Jose. The city staff recommends the approval of two resolutions and the commission to file a Notice of Determination for CEQA. The Mountain View-based Sobrato Organization is responsible for the development.
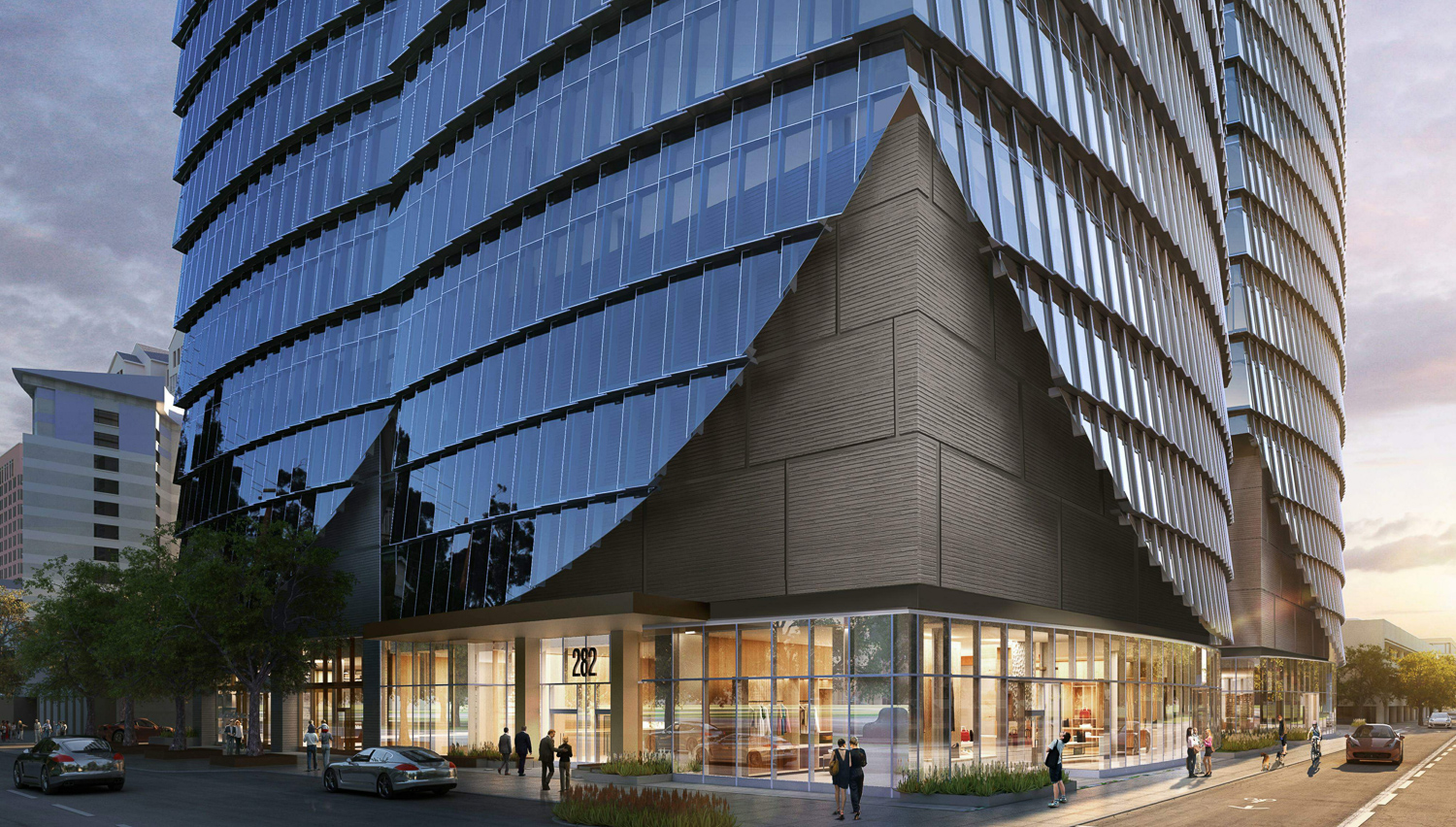
282 South Market Street sidewalk activity, design by Arquitectonica
Arquitectonica is the architect, with Kier & Wright responsible for civil engineering. 282 South Market’s twisting form uses overlapping curtain wall scales across four distinct masses. Updated renderings show a corner articulation to provide an aesthetic focal point at ground-level.
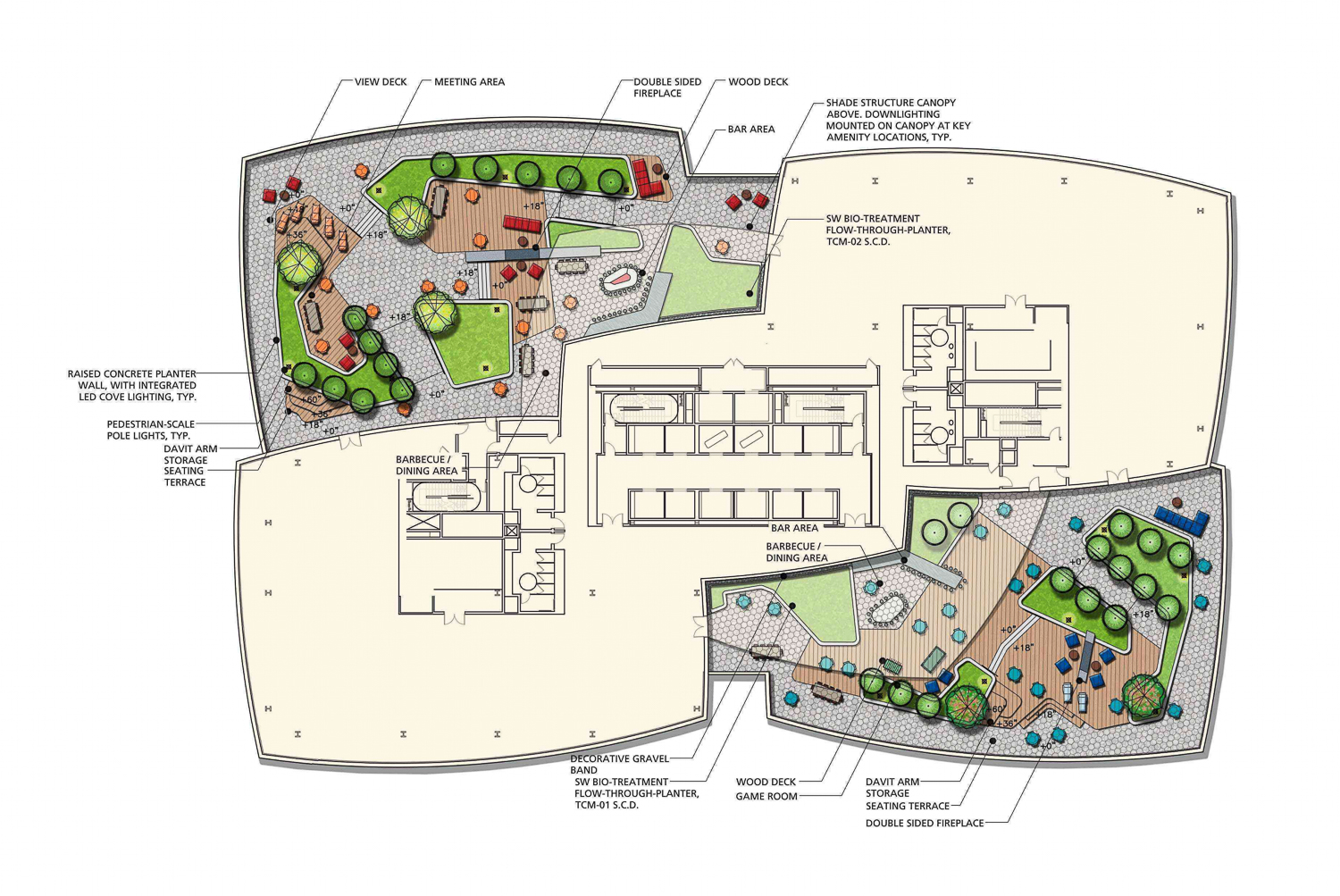
282 South Market Street sky gardens, design by Guzzardo Partnership
The Guzzardo Partnership will be in charge of the landscape architecture. Two sky gardens on the 17th and 18th floor will serve as the primary outdoor amenities. These spaces will include meeting areas, a fireplace, two bars, a barbecue dining area, and a corner for games.
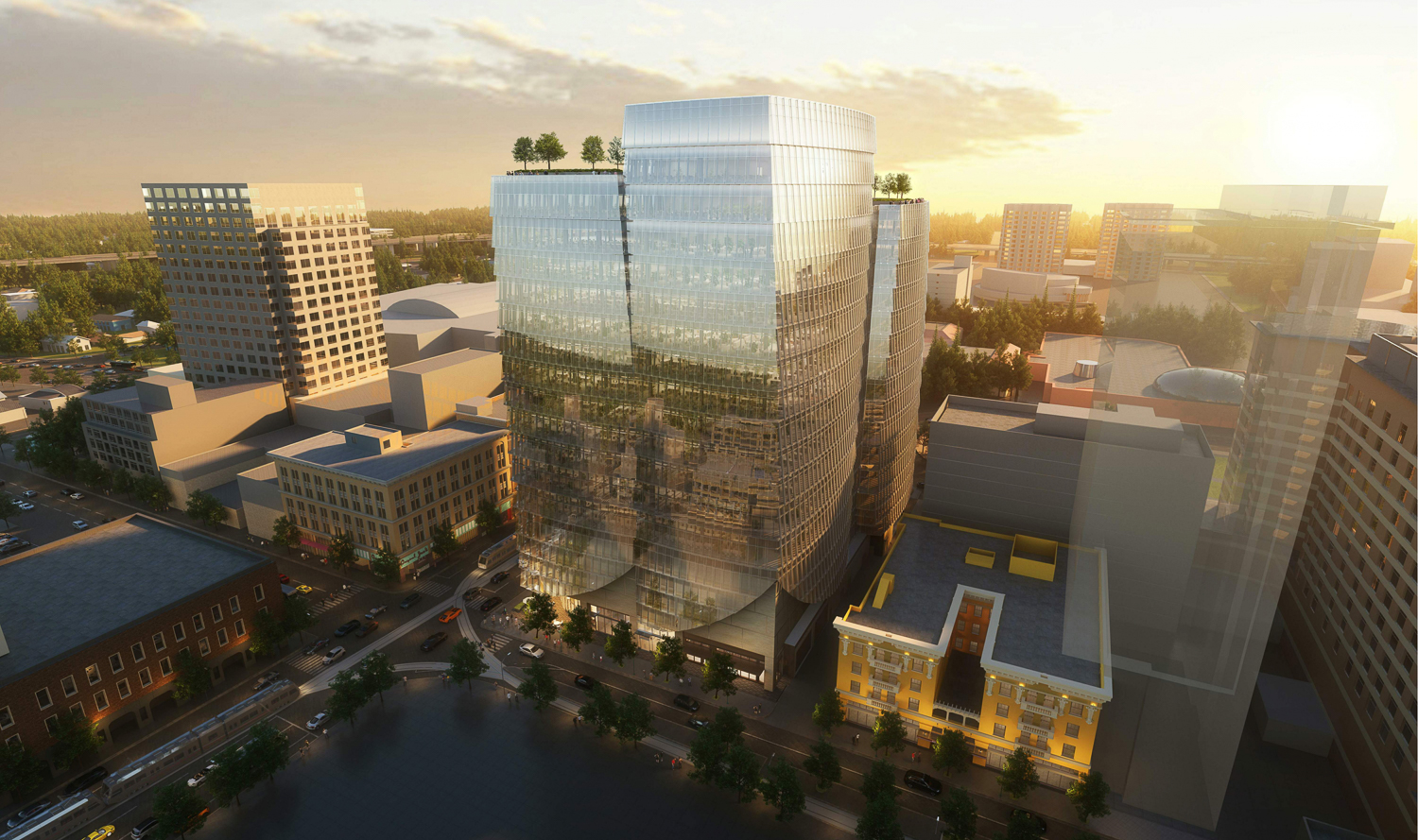
282 South Market Street perspective looking south, design by Arquitectonica
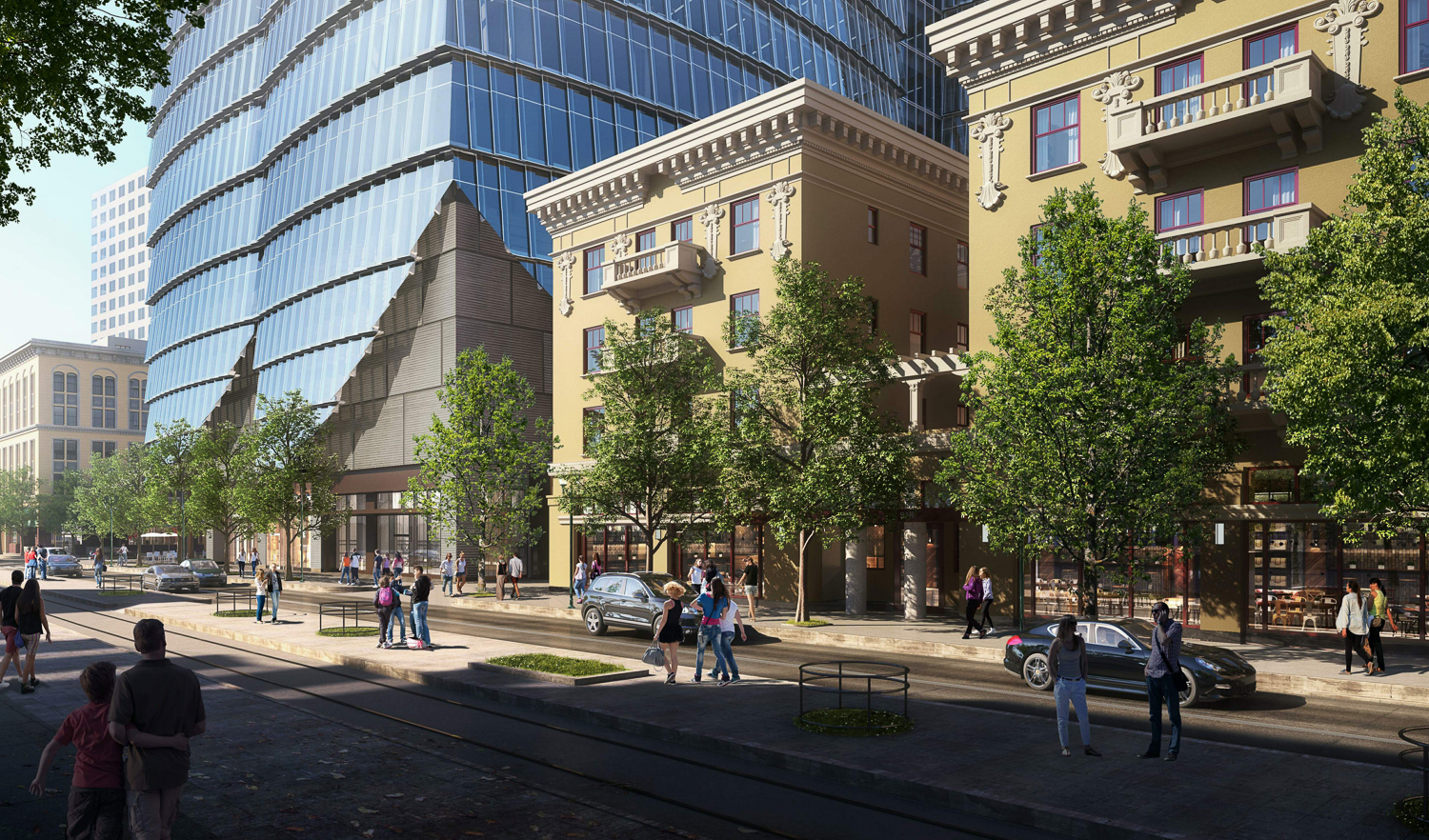
282 South Market Street street view from South First Street, design by Arquitectonica
The 18-story building will rise 276 feet to the roof and 295 feet to the mechanical parapet, following the FAA height limit. The structure will yield 916,270 square feet, with 482,030 square feet of office space and 273,550 square feet for parking. Pedestrians will find transparent floor-to-ceiling windows at ground level, with 12,770 square feet of retail split between three rooms, two entrances into the office lobby, and a ramp leading up the six floors of parking between levels two through seven.
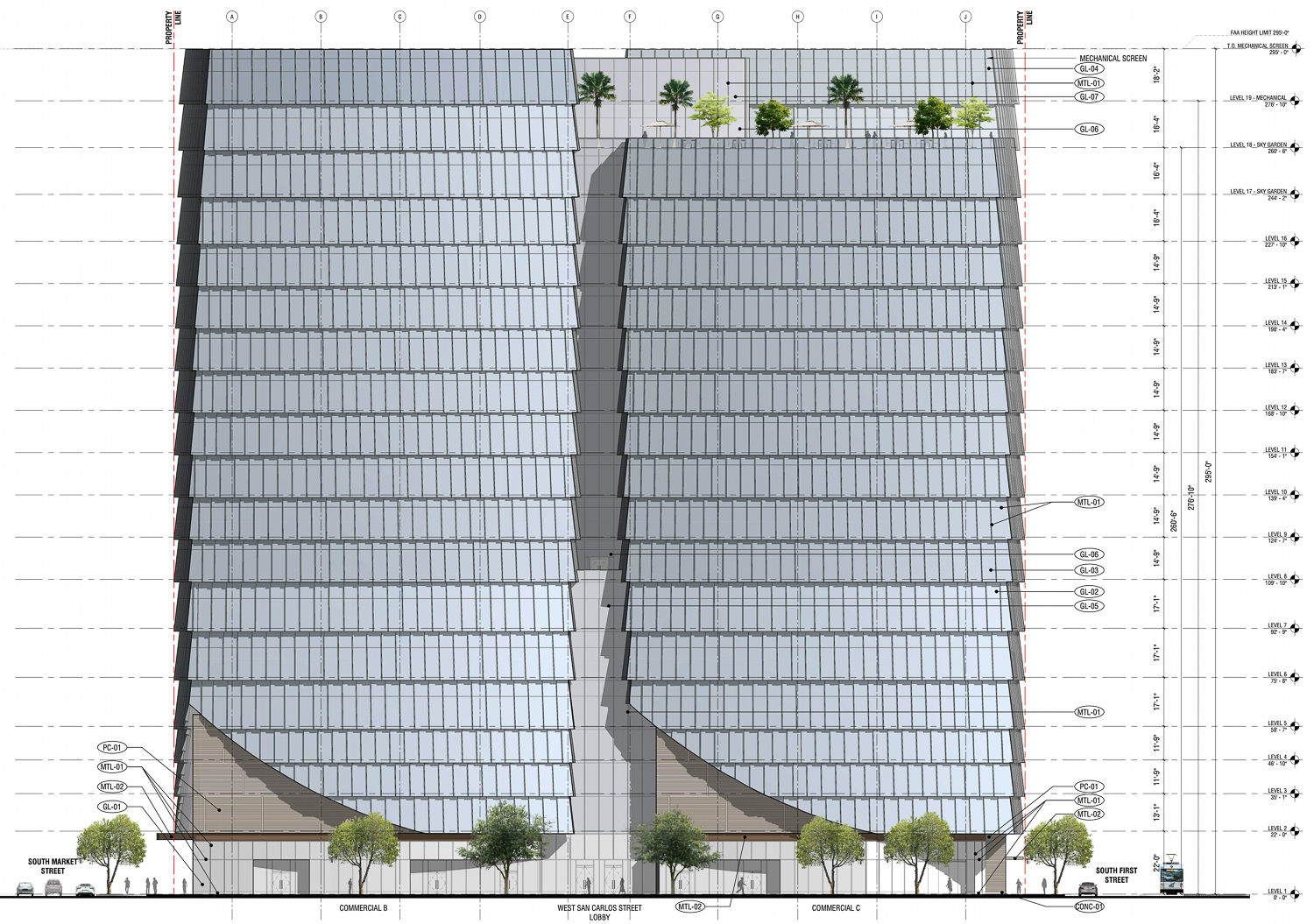
282 South Market Street vertical elevation, design by Arquitectonica
Plans show the project matching city requirements for parking, with a capacity for 1,206 vehicles. Cyclists will find short-term parking for 107 bicycles and long-term storage for 32 bikes. The site will be two blocks away from the planned Downtown San Jose BART Station.
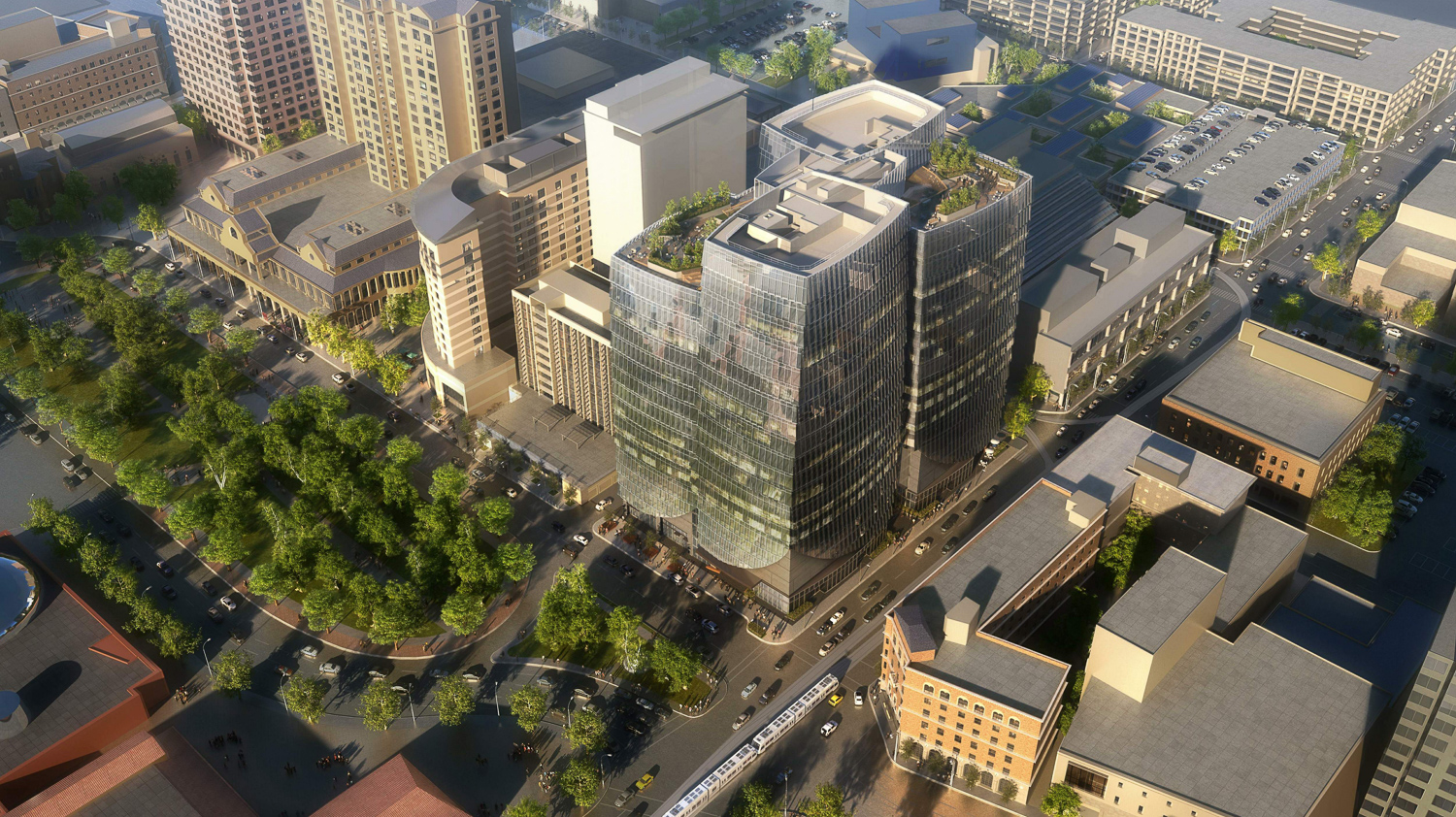
282 South Market Street aerial view, design by Arquitectonica
Construction is estimated to take just under three years from groundbreaking to completion. An estimated starting date hasn’t been released and is not expected soon. Business Journal reports that Sobrato Organization hopes to find a single tenant to lease the offices.
The meeting is scheduled to start at 6:30 PM on Wednesday, March 24th. For information on how to join, check out the agenda.
Subscribe to YIMBY’s daily e-mail
Follow YIMBYgram for real-time photo updates
Like YIMBY on Facebook
Follow YIMBY’s Twitter for the latest in YIMBYnews

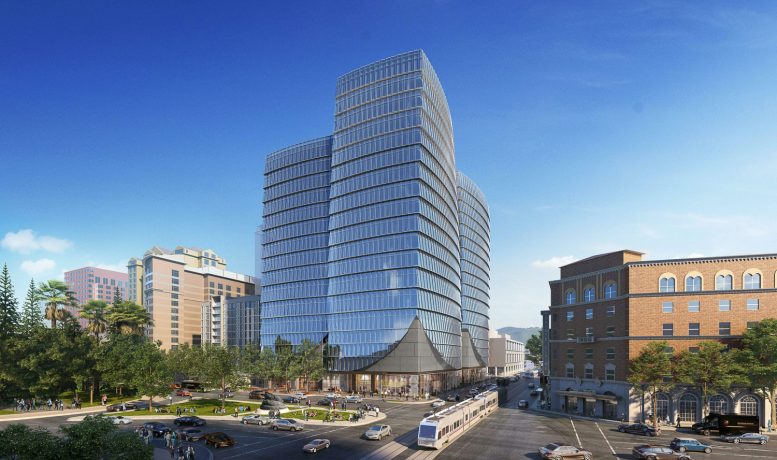
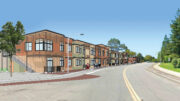
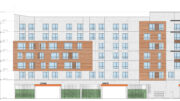
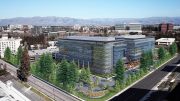
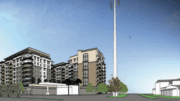
Neat proposal, but it’s a shame it couldn’t be a bit taller.
Michael, that’s one of the consequences of being so close to an airport.