Development plans are under consideration for the adaptive reuse of 48 Stockton Street, i.e., the Barneys Building, in Tenderloin, San Francisco. The proposal is to convert the existing retail hub to part-retail and part-offices across from 2 Stockton, 100 Stockton, and Union Square. Strada Investment Group is the sponsor responsible for the development.
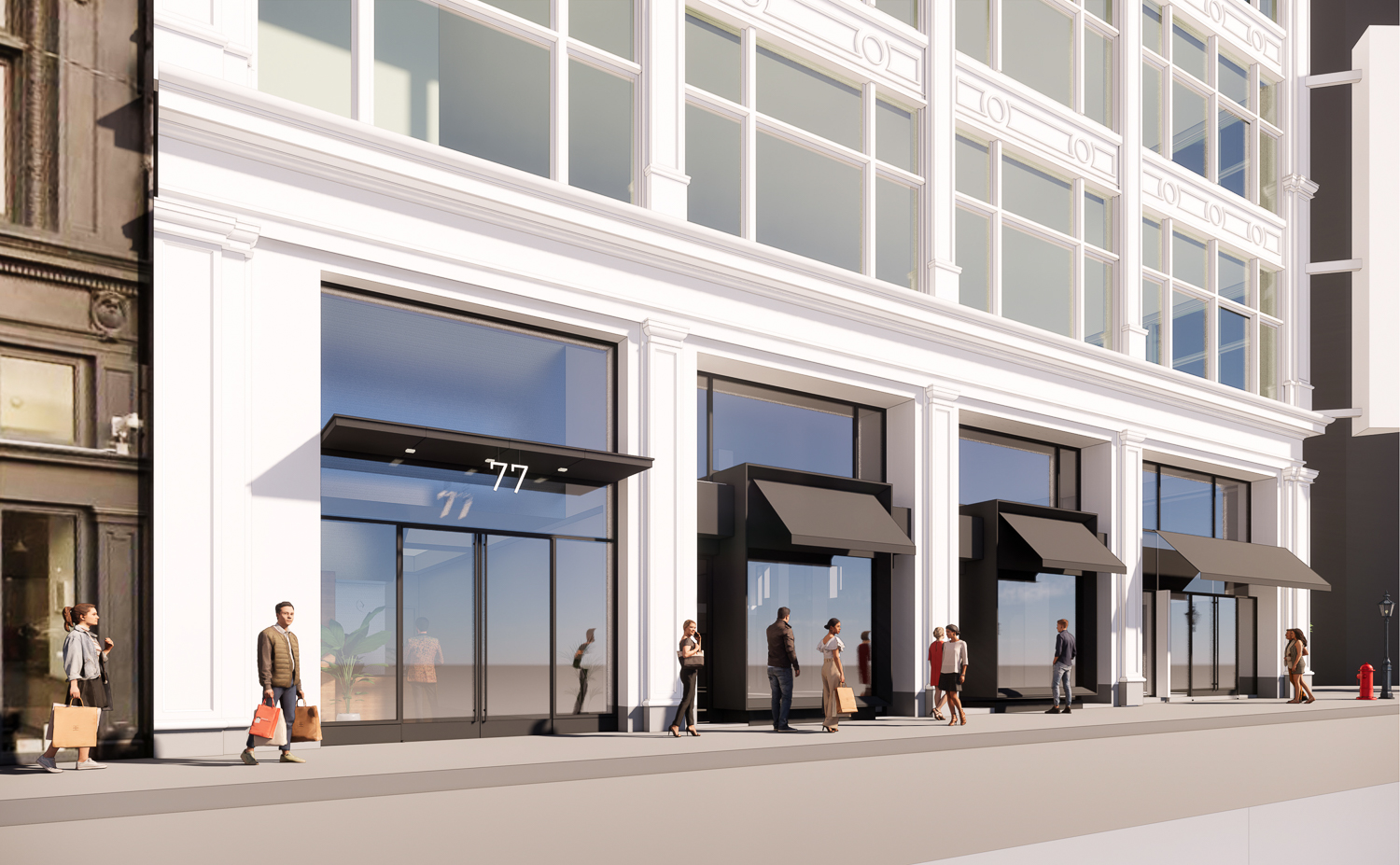
48 Stockton Street street view, design by Gensler
Gensler is leading the redevelopment’s architectural work. In fact, Gensler is responsible for the office conversion of 2 Stockton, 48 Stockton, and 100 Stockton Street, with the first two also sponsored by Strada.
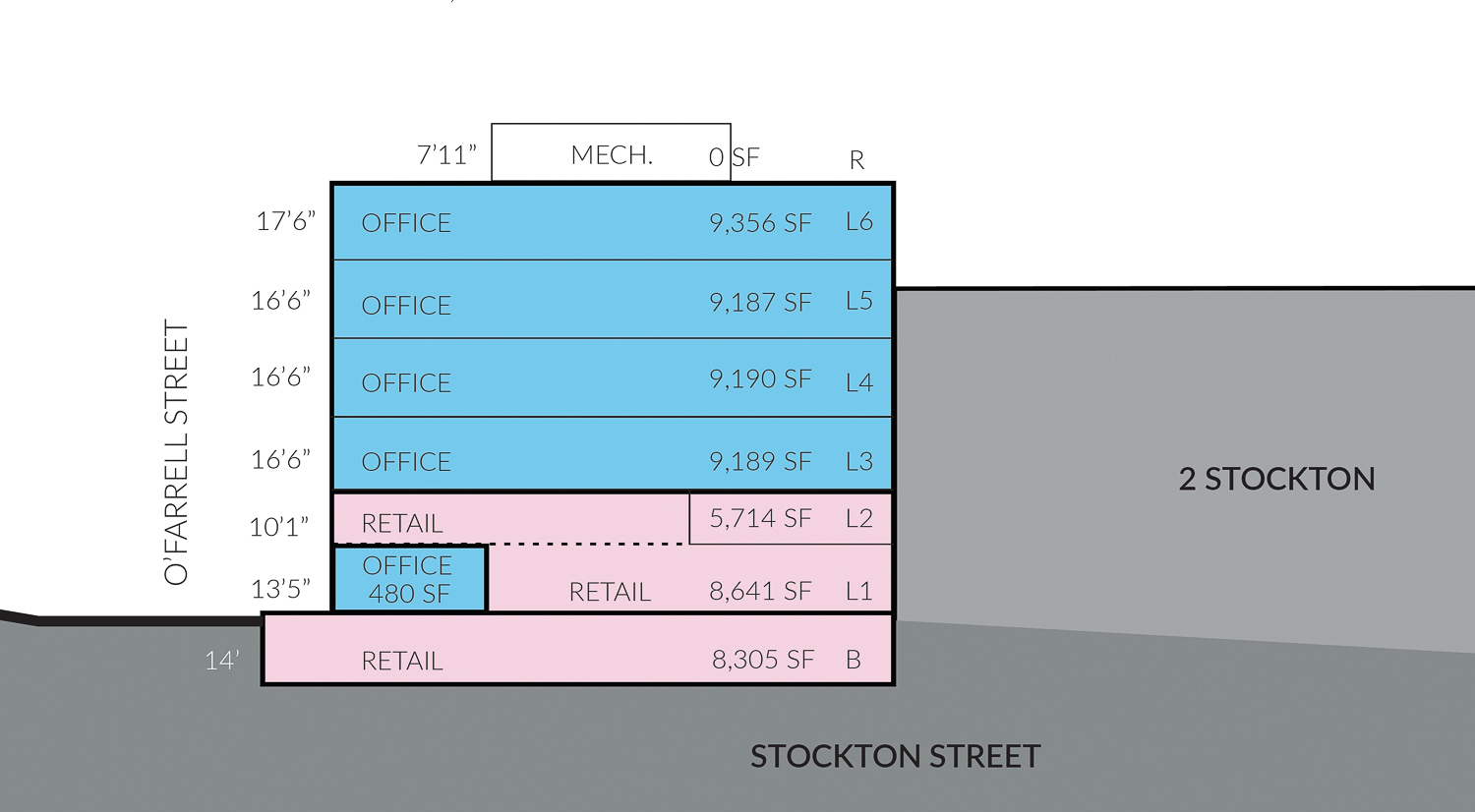
48 Stockton Street proposed elevation, design by Gensler
The adaptive reuse of 48 Stockton Street will make no alterations to the historic facade. Page & Turnbull will be responsible for this, among other aspects of the project, as the historic preservation consultant. The building is listed as a category one significant historic resource.
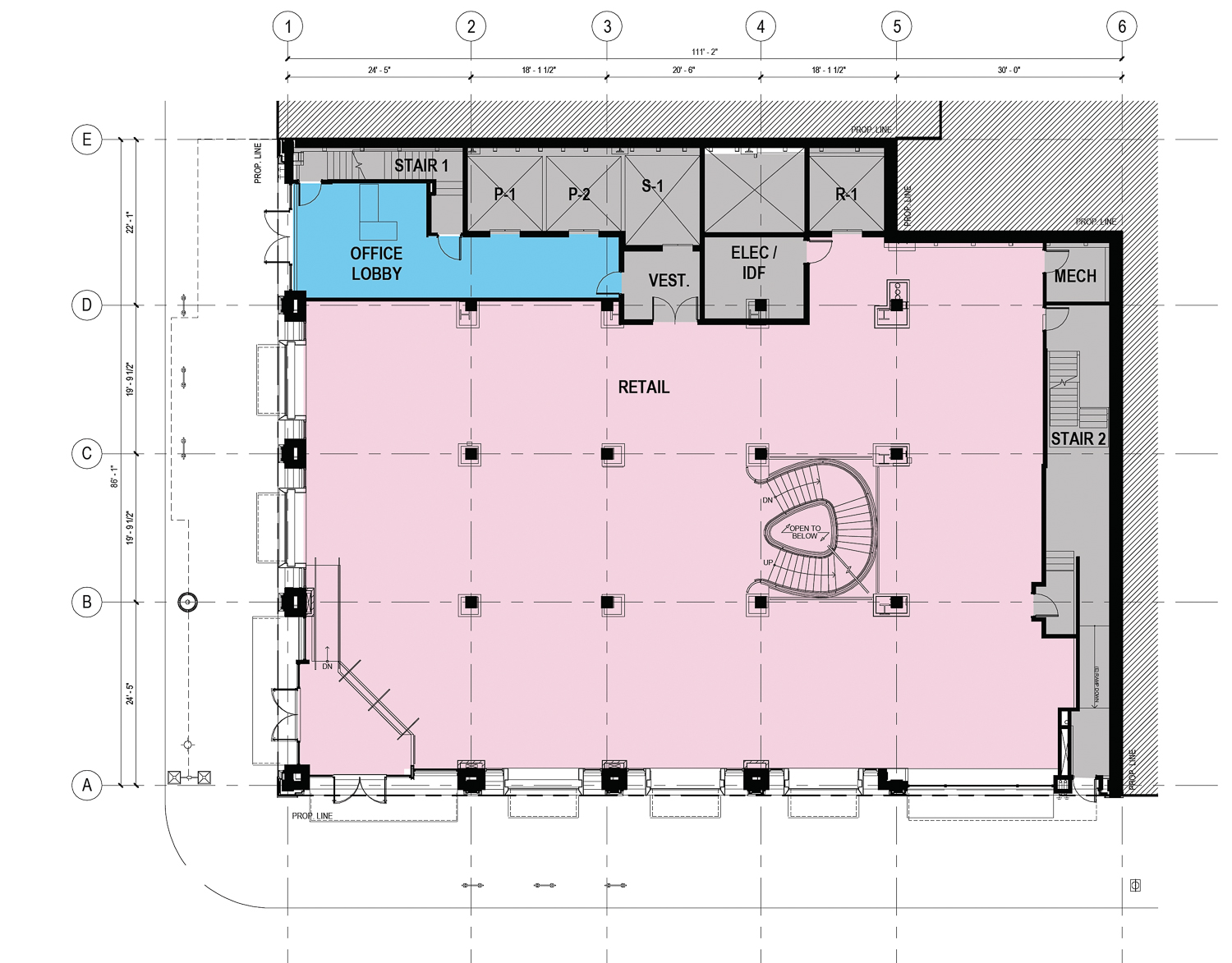
48 Stockton Street first-floor plan, design by Gensler
As it exists now, the development consists of 64,270 square feet of retail spread across six floors and a basement level. The adaptive reuse proposes 22,660 square of retail to remain across the basement and first two floors. The top four levels will provide 37,400 square feet of office space. Parking will be included for 24 bicycles, along with three showers and 18 lockers.
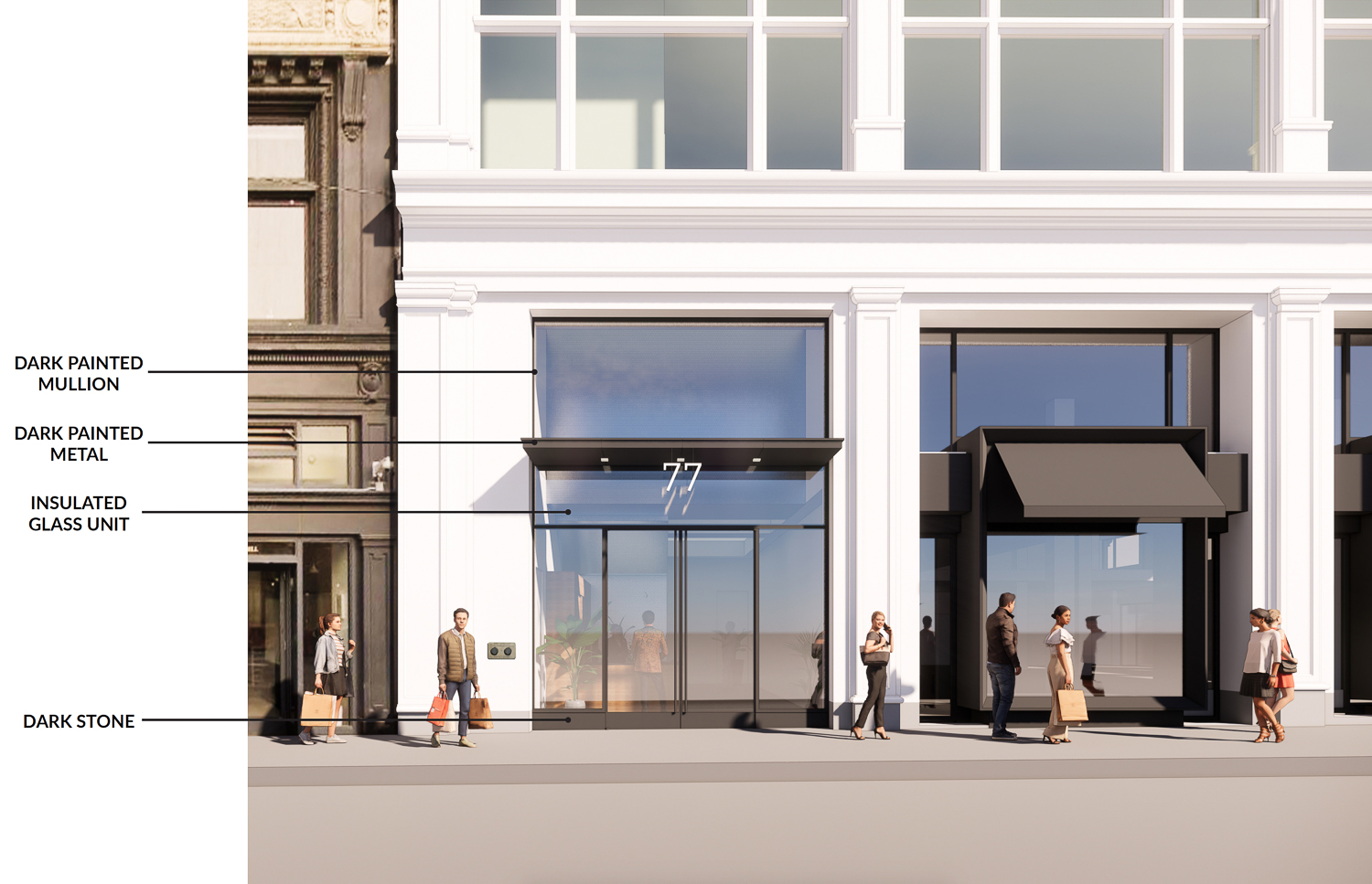
48 Stockton Street materials, design by Gensler
The development team is hoping to receive approval for CEQA. The construction job is expected to last just about a year. The planning commission is expected to review the project by April 15th in a public meeting. Information about how to join can be found here.
Subscribe to YIMBY’s daily e-mail
Follow YIMBYgram for real-time photo updates
Like YIMBY on Facebook
Follow YIMBY’s Twitter for the latest in YIMBYnews

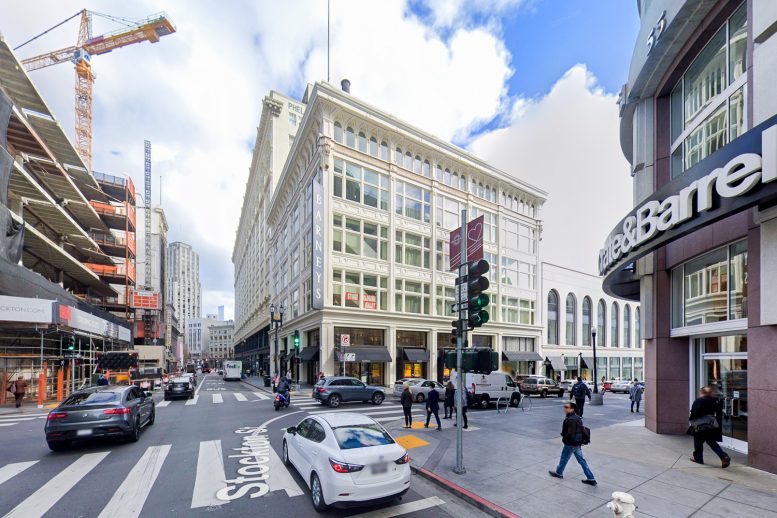




Stockton street is not in the Tenderloin.
Jesus H. Christ! Since when is downtown SF considered the Tenderloin!?
Is this a lame attempt by realtors/developers to: 1)downgrade downtown, 2)promote and/or expand the Tenderloin, or 3)to just fu*k with our minds?
All of the above. This is not Tenderloin, just call it what it is – Union Square.
My point also. That is Union Square, not the TL.
Redevelop Stockton Street from Broadway to Clay streets.
Redevelop Stockton Street from Broadway to Clay streets. I think the people of Chinatown deserve better. Besides the shutdowns will change everything. You think it’s okay to keep overlooking the public health violations. I know better. It’s about making them. Anything can be done if you put your mind to it.