New building permits have been filed for a prominent new residential project on Treasure Island, an artificial island in San Francisco. The five-story building will add 117 new residential units as part of an 8,000-unit $6 billion district project in the Bay Area. Treasure Island Development Group, or TICD, is responsible for the development.
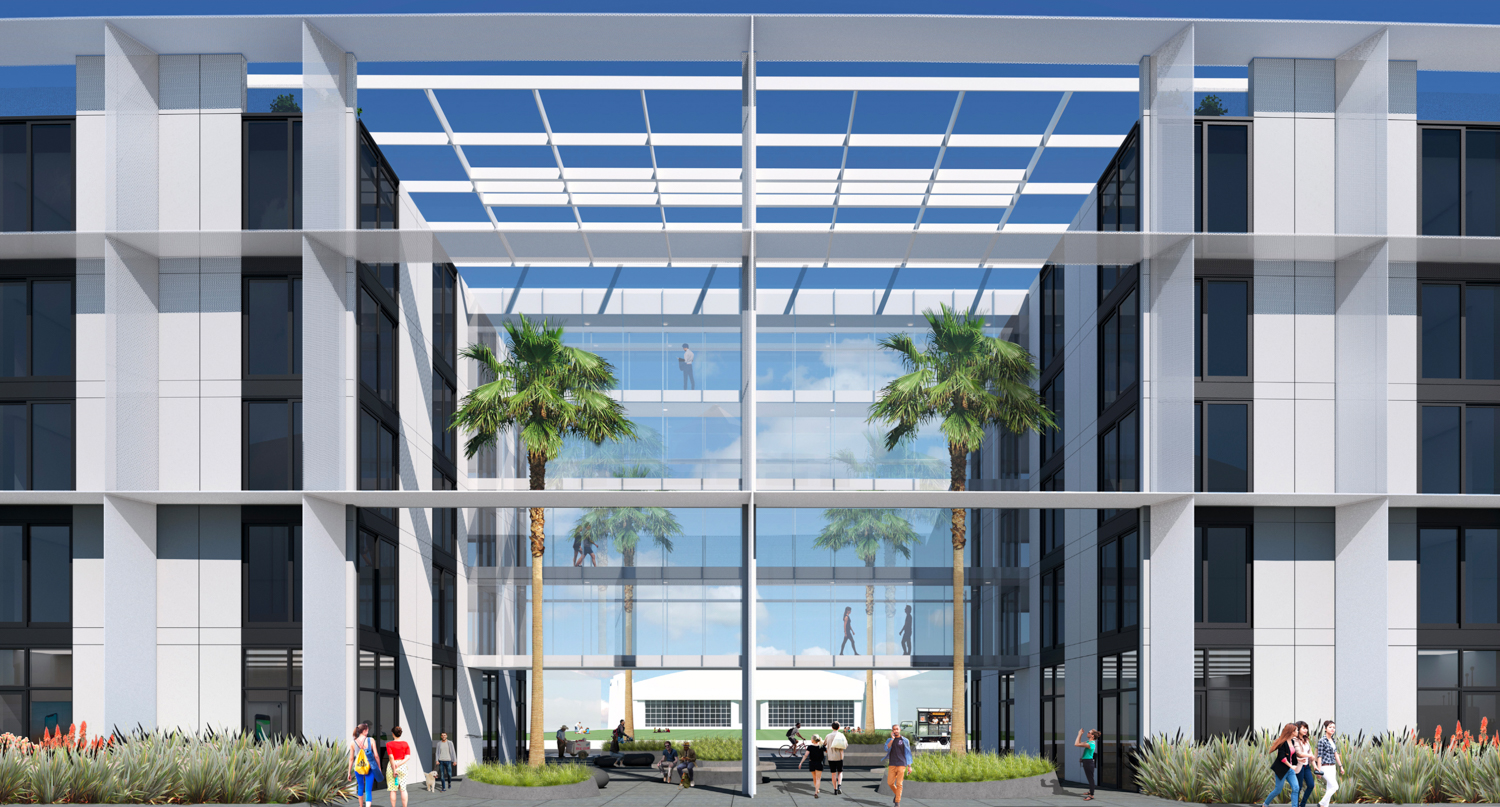
Treasure Island Parcel B view through the breezeway, design by Natoma Architects
TICD is a joint venture between Stockbridge Capital Group/Wilson Meany and Lennar Corp. The Treasure Island master plan is expected to build around 8,000 new units, of which 2,100 will be priced as affordable housing. Skidmore, Owings & Merrill, and CMG Landscape Architects are responsible for the island-wide master planning.
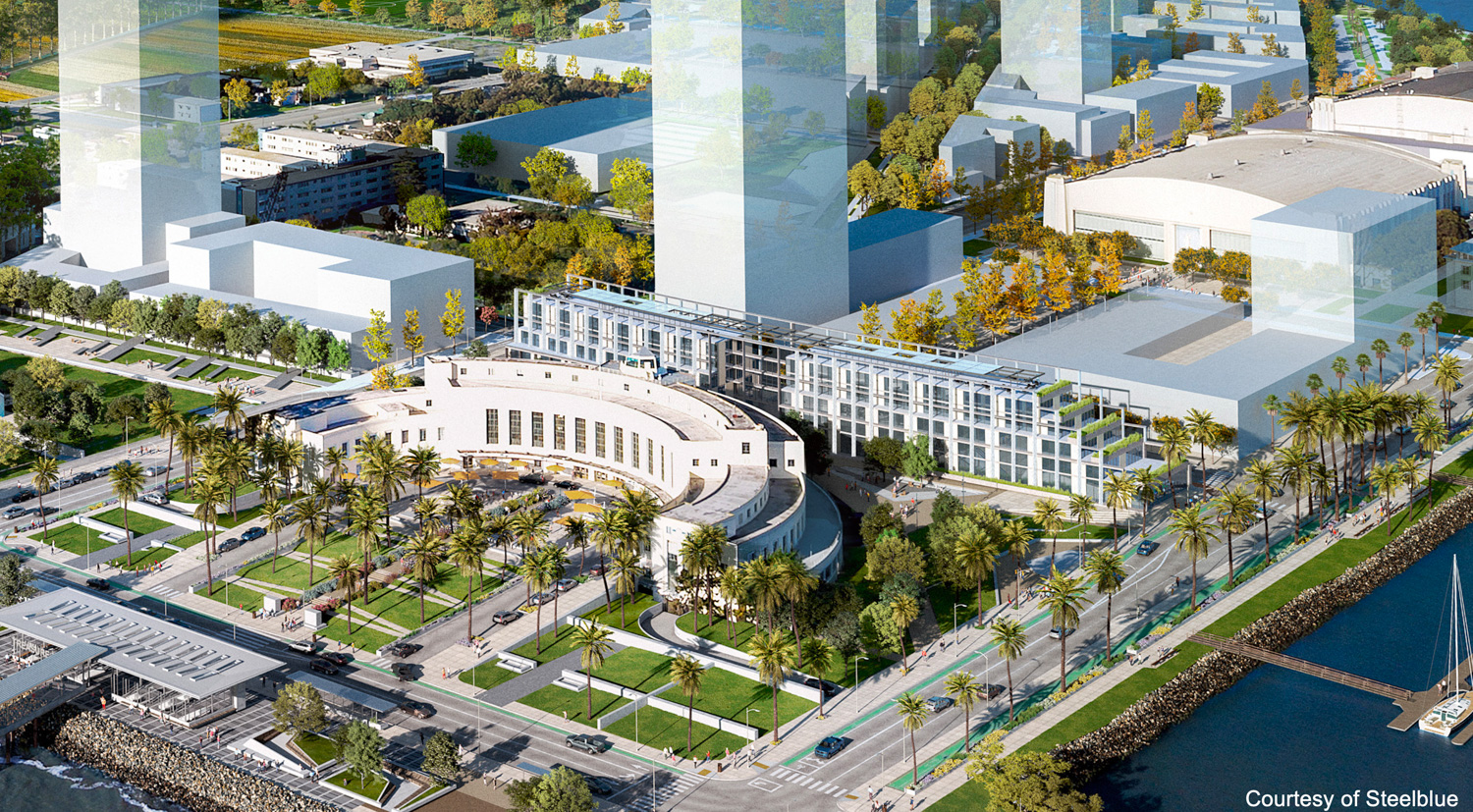
Treasure Island Parcel B beside the Treasure Island Administration Building, rendering by Steelblue
The 50-foot tall building will yield 150,800 square feet with 105,460 square feet dedicated to residential use, 5,140 square feet for retail, and 23,570 square feet of parking for 59 vehicles. Of the 117 units, 18 will have studios, 71 will be one-bedrooms, and 28 will be two-bedroom units.

Treasure Island corner site plan, rendering by Steelblue
Residents will be able to access the lobby from the north and south sides of the long building. The fourth and fifth levels will comprise high-end townhome duplexes connected to private balconies. All residents will have access to two rooftop amenities and outdoor spaces.
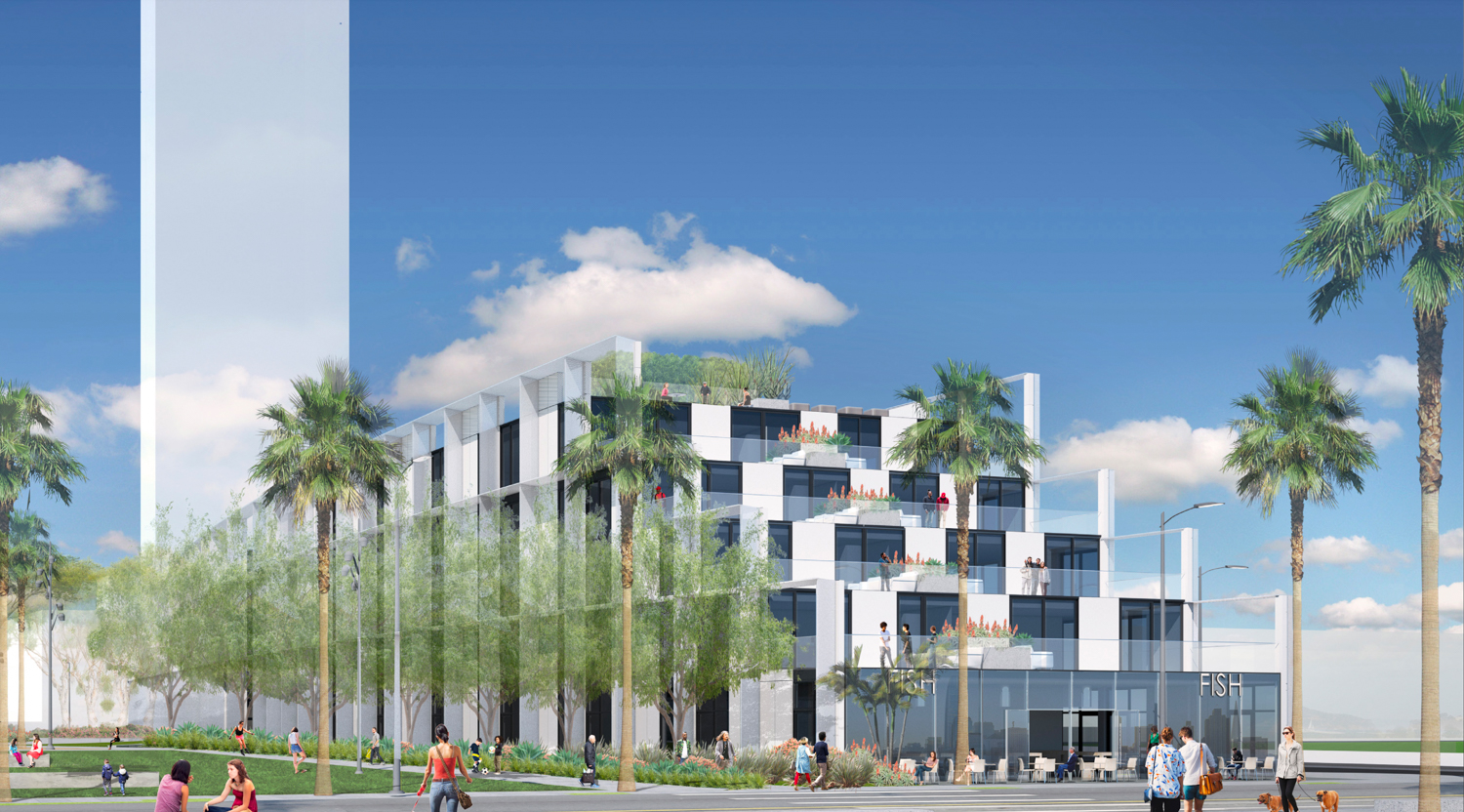
Treasure Island Parcel B street view, rendering by Steelblue
Natoma Architects is responsible for the design. The apartment site is adjacent to the C-shaped Treasure Island Administration Building. In adherence to the SOM master plan, the shape and design is intended to shield wind and foster a pleasant environment. The firm writes of the project, “The material of this facade is conceived as wind form, lke sails of ships, billowing fings that layer the facade.”
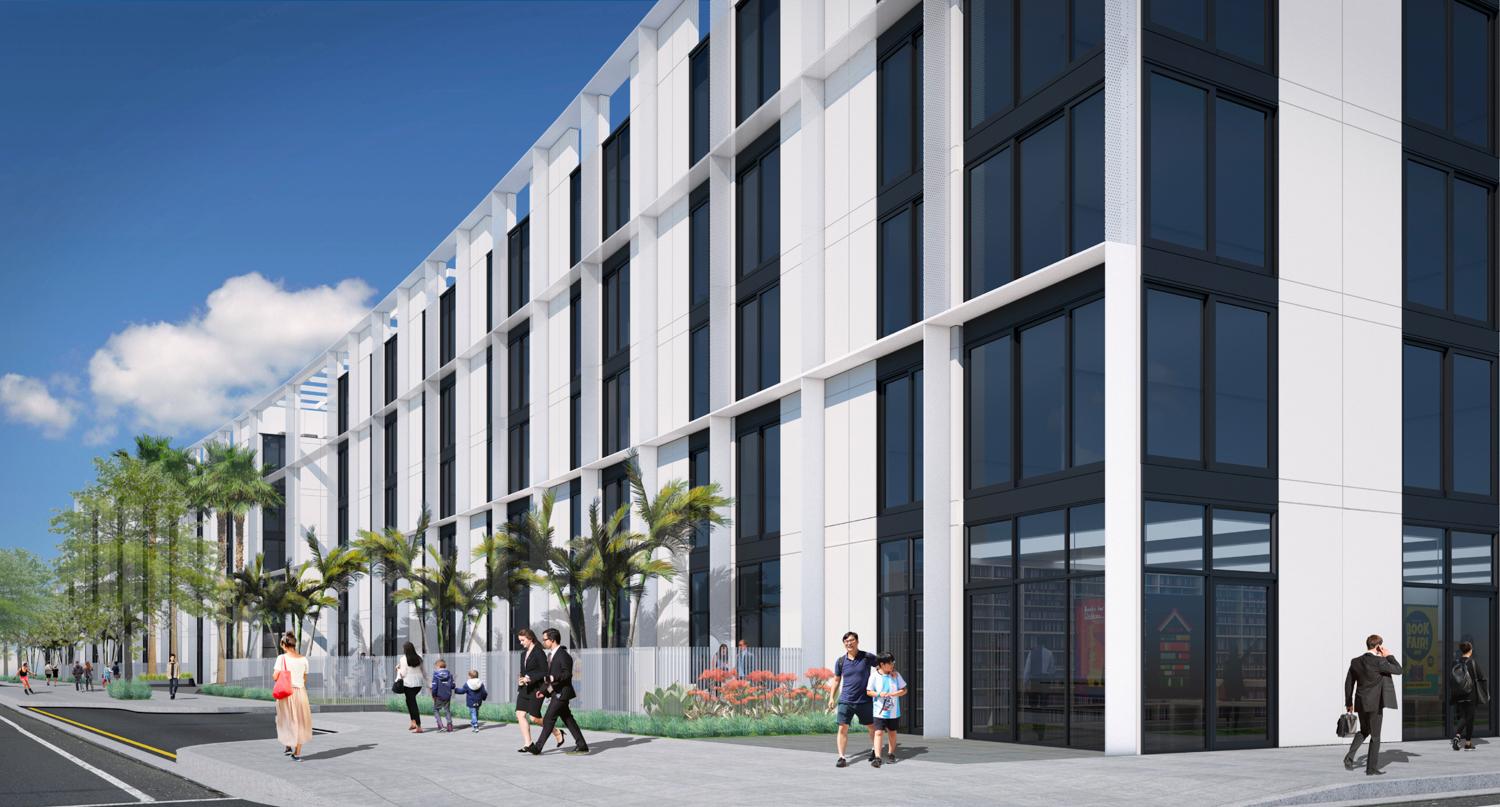
Treasure Island Parcel B view from Avenue C, design by Natoma Architects
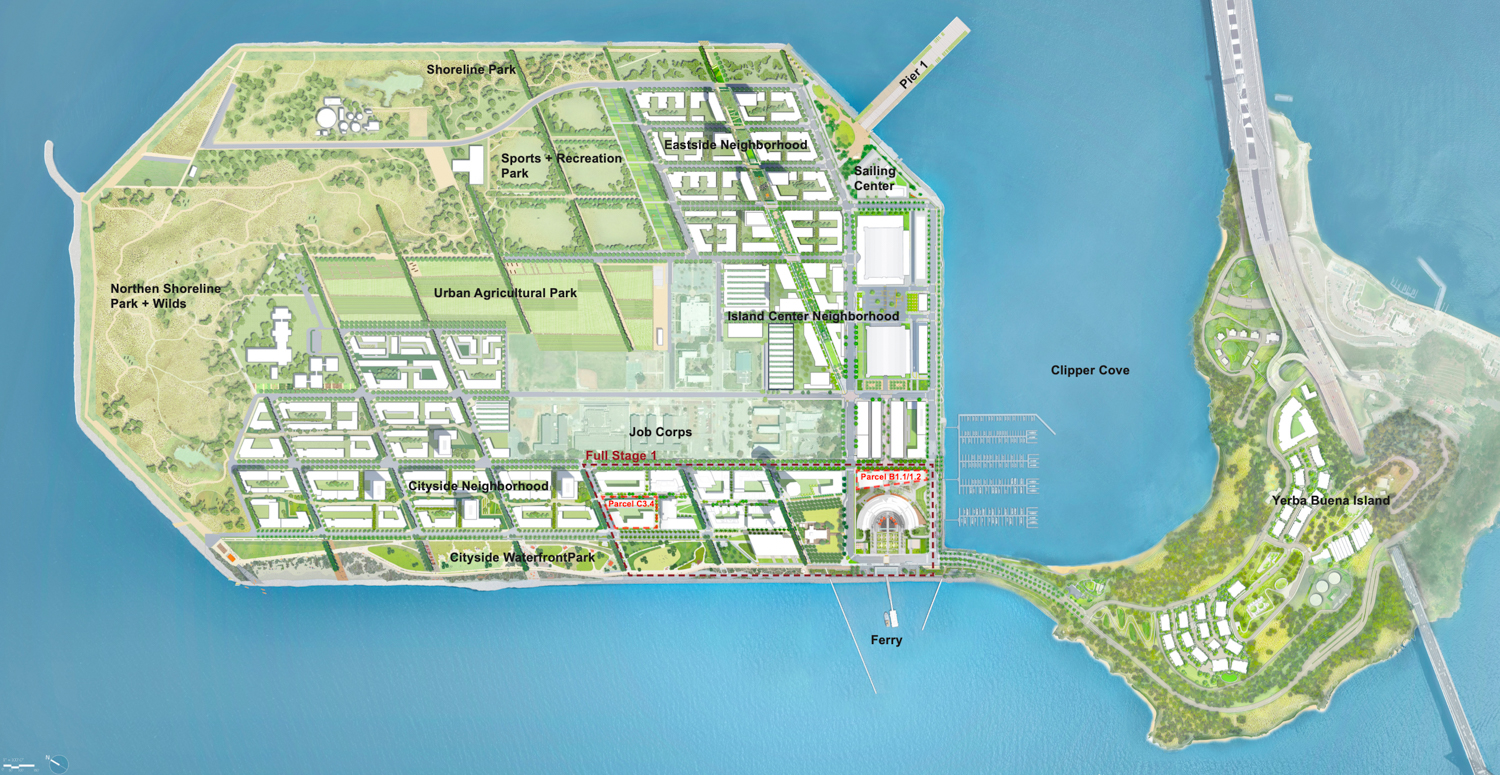
Treasure Island masterplan, design by SOM
Parcel B1 will have a dimensional facade with projections and recesses to add solar shading and aesthetic variation, clad with cement fiber rainscreen, aluminum, and clear glazing windows. The building’s most distinct feature will be the breezeway, a sizeable sheltered portal in the building center connecting the Marina Plaza with the Island Central neighborhood. Residents will be in a prime location, located near the road entrance to the island and across from the Cultural Park green space.

Treasure Island Parcel B beside the Administration Building with the Bay Bridge in the background, rendering by Steelblue
Construction of Parcel B1 is expected to cost $55 million. Construction began with the demolition, site clean-up, and excavation across the island in 2016.
Subscribe to YIMBY’s daily e-mail
Follow YIMBYgram for real-time photo updates
Like YIMBY on Facebook
Follow YIMBY’s Twitter for the latest in YIMBYnews

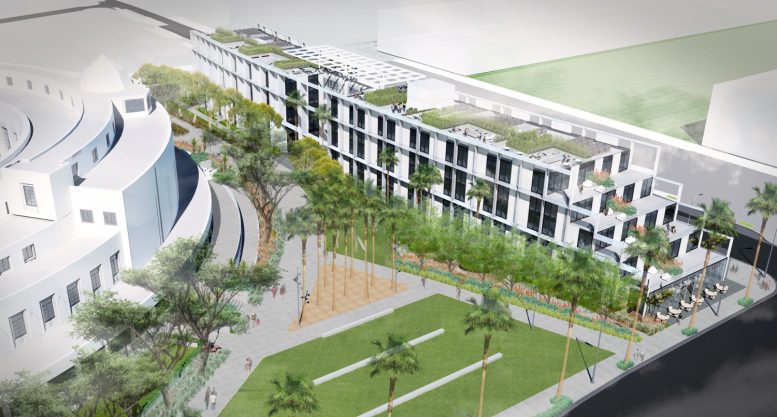
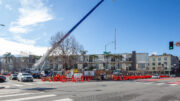
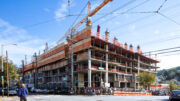
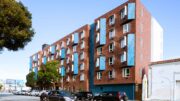
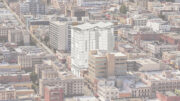
I thought TI couldn’t be developed until the landfill subsidence issues had been dealt with. Its cost was supposedly prohibitive. What happened? Did the money fairy leave a pot of gold under someone’s pillow?
since it might be reasonable to assume that only about half the residents will have a car (based on the parking:unit ratio), it seems to make more sense to say the reason this can be considered a prime location is its proximity to the ferry terminal, not the road entrance.