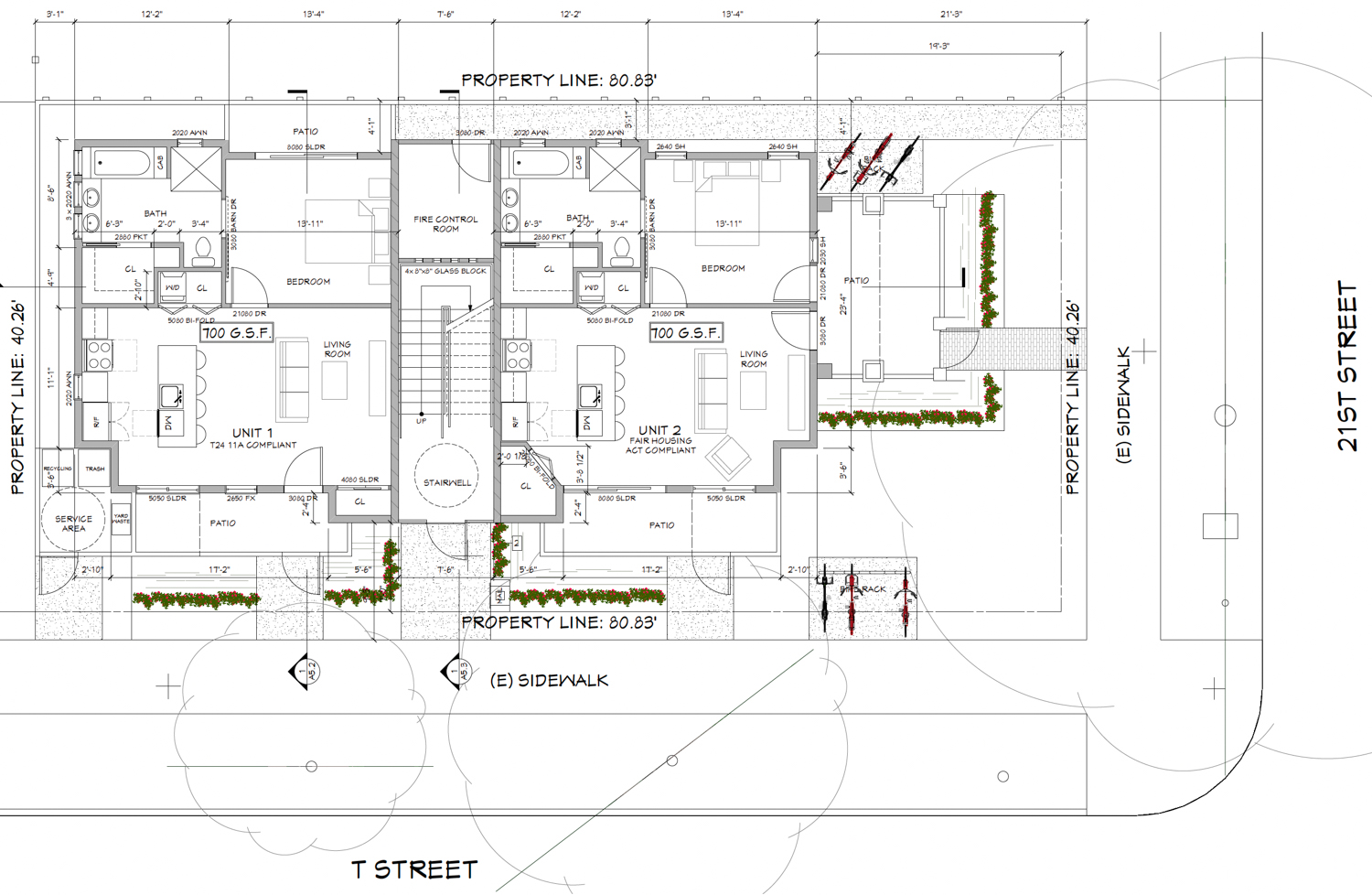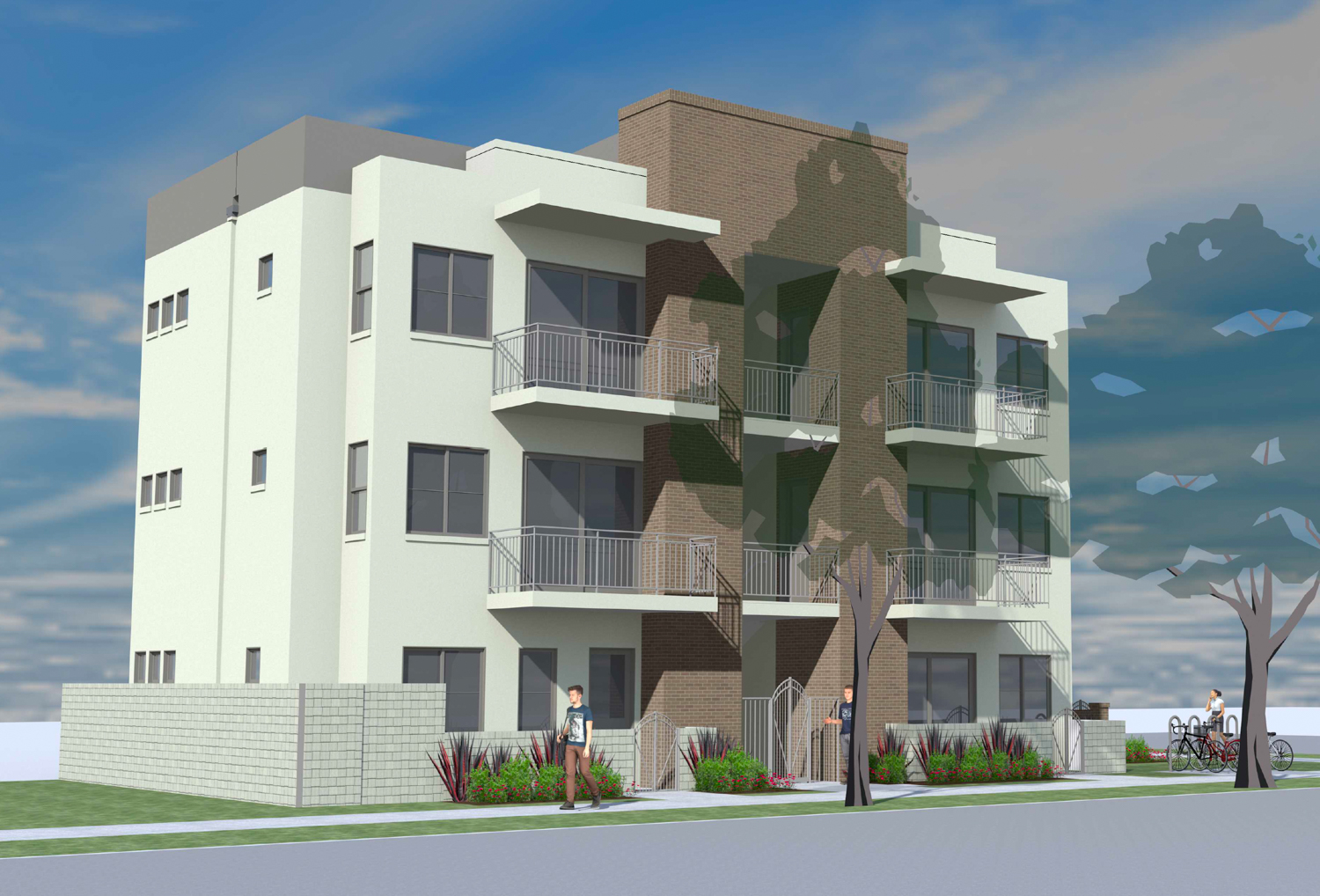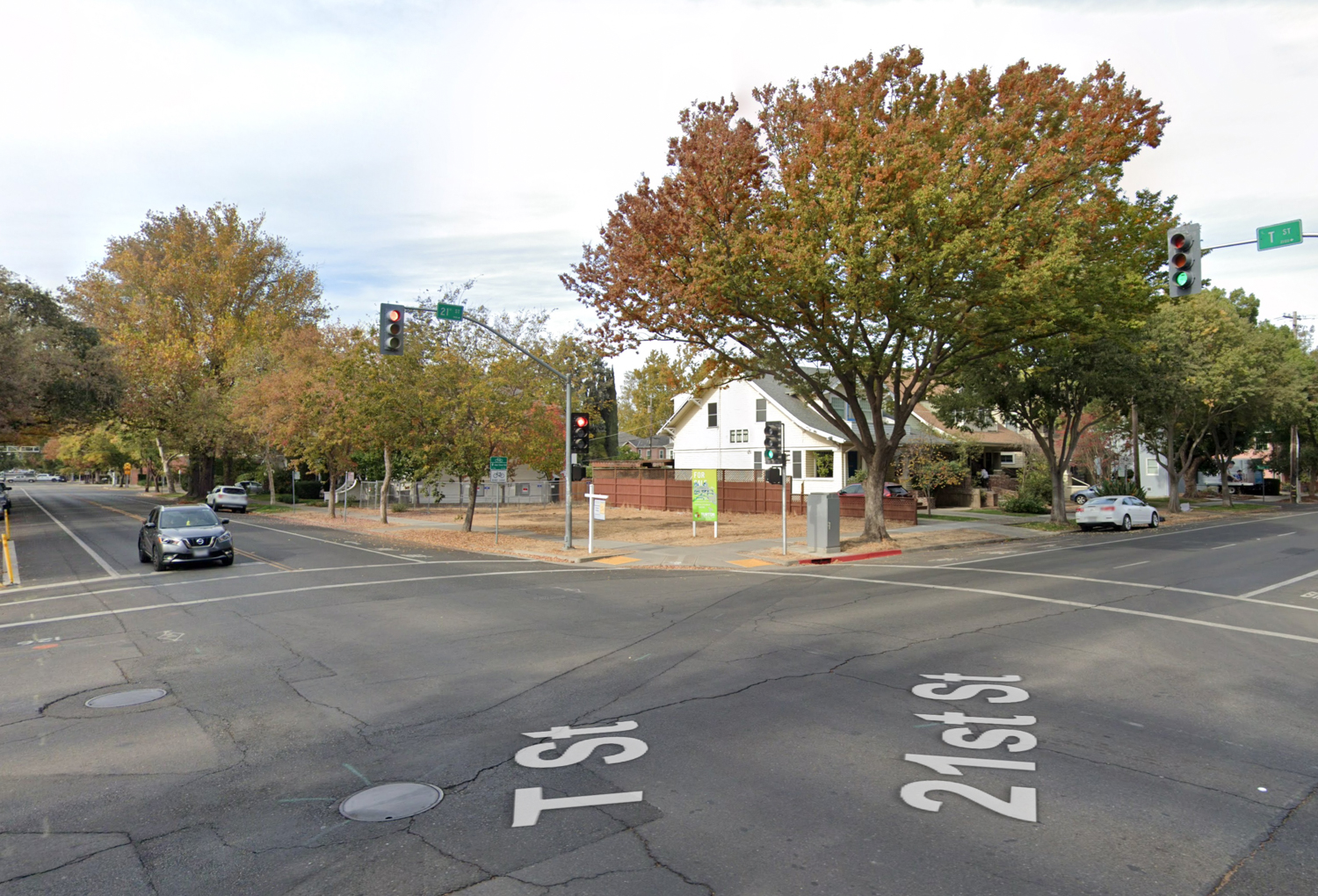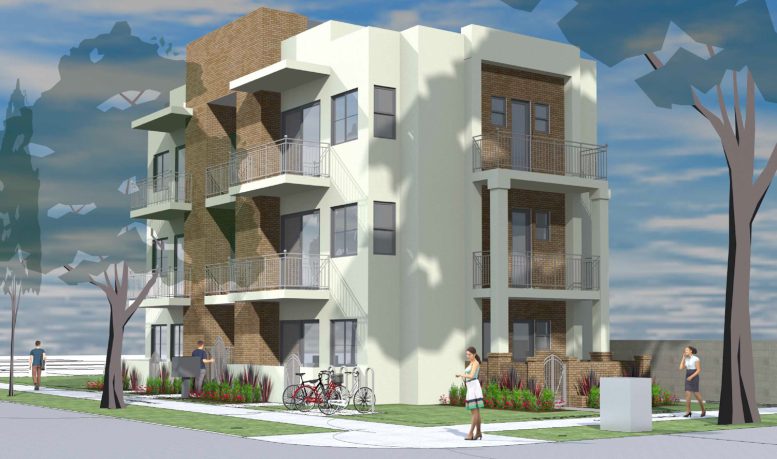New plans have been submitted for a small three-story residential building at 1928 21st Street in Sacramento’s affluent Poverty Ridge neighborhood. The project would create six new residences in an area by transit and retail. Mulugeta Ghile is responsible for the development as the property owner.
The 32-foot tall infill will yield 5,625 square feet of built area, with 700 square feet per unit. 885 square feet of open space will be scattered across the site, divided between private balconies and a ground-floor patio. Thanks to the proximity to light rail and in the city’s effort to promote public transportation, the project will not include on-site parking.

1928 21st Street floor plan, design by Applied Architecture Incorporated
Michael F. Malinowski FAIA of Applied Architecture Incorporated is the architect. According to the design intent statement, the project is to present a ‘quiet elegance,’ crisply balancing classic and contemporary aesthetic elements. The facade will mix cement plaster and natural color brick.

1928 21st Street view, design by Applied Architecture Incorporated
The project was granted approval by the city in December of 2020. In late January of 2021, the city also rejected an appeal from a neighbor. According to the Sacramento Bee, reposted by the architects, the appeal argued that the project was far away and was in violation of design standards for a historic district, two arguments Sac Bee verified to be untrue.
Construction will fill in a parcel that has sat vacant for over half a century on the corner of 21st and T Street.

1928 21st Street, image via Google Street View
Residents will be six minutes from the SACRT Gold light rail line by foot, which goes from Downtown Sacramento through Rancho Cordova all the way up to Folsom. Retail can also be found nearby along R Street in Richmond Grove, with a range of cafes, restaurants, a grocer, and other retail.
Subscribe to YIMBY’s daily e-mail
Follow YIMBYgram for real-time photo updates
Like YIMBY on Facebook
Follow YIMBY’s Twitter for the latest in YIMBYnews






I think a craftsman like the properties next door would be far more appealing than what is presented……is that a column or a pier holding up the balconies? It’s just so mediocre…..the houses next door are so nice……
I went to the grand opening today! It was amazing and very beautiful! Please go check it out!