Construction has progressed quickly for Downtown San Jose’s newest high-rise office tower at 200 Park Avenue. Over the last two months, Level 10 Construction crews have brought the building from the street level to near the halfway point, with steel extending as many as ten floors above the street. Jay Paul Company is responsible for the development.
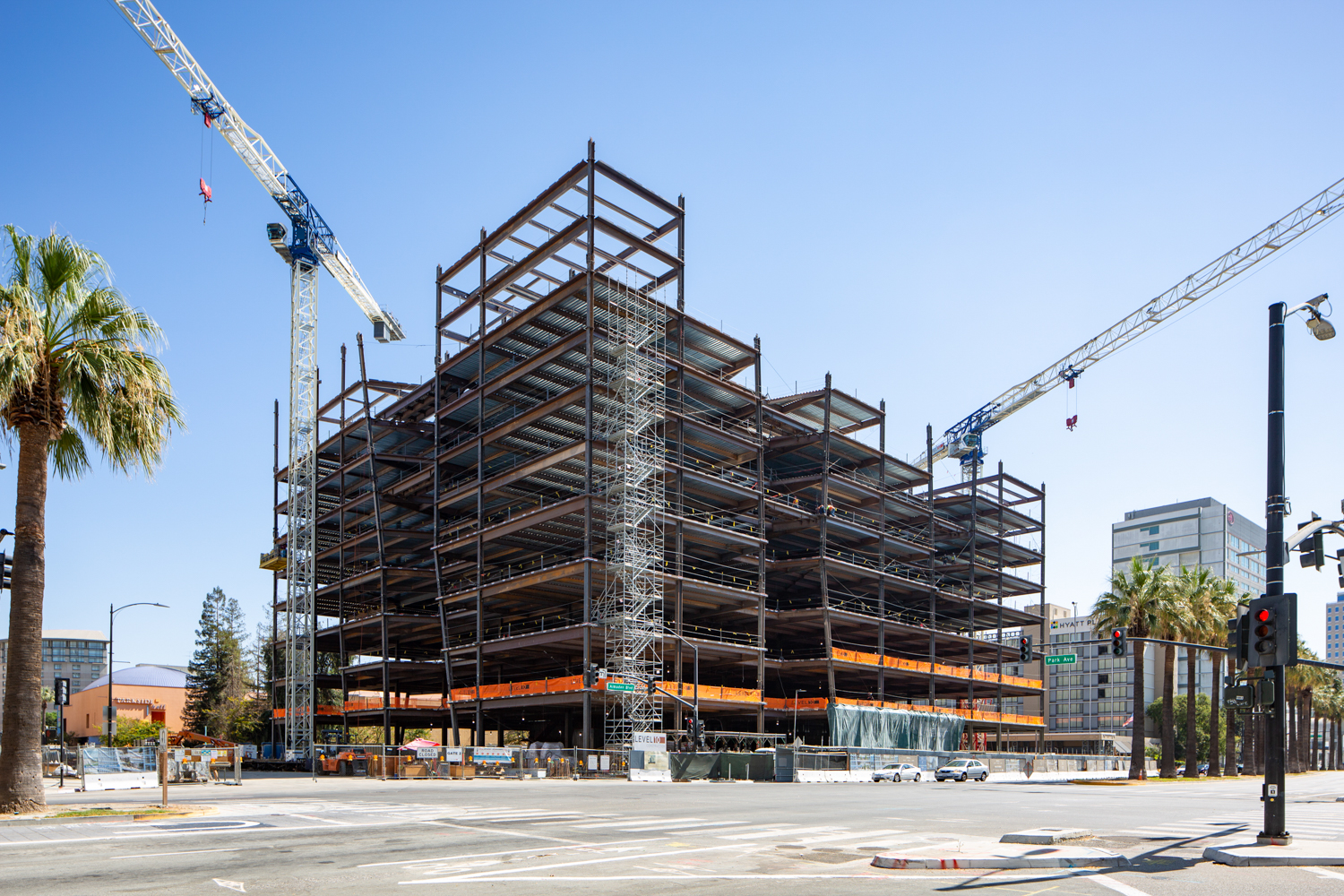
200 Park Avenue construction update, image by Andrew Campbell Nelson
The 19-story building will soon produce 1.35 million square feet of floor area from the 1.7-acre site, with 840,000 square feet of rentable office space and over half a million square feet of parking space from the fourth floor down to four stories below ground. At ground level, 2,000 square feet will be occupied by commercial retail.
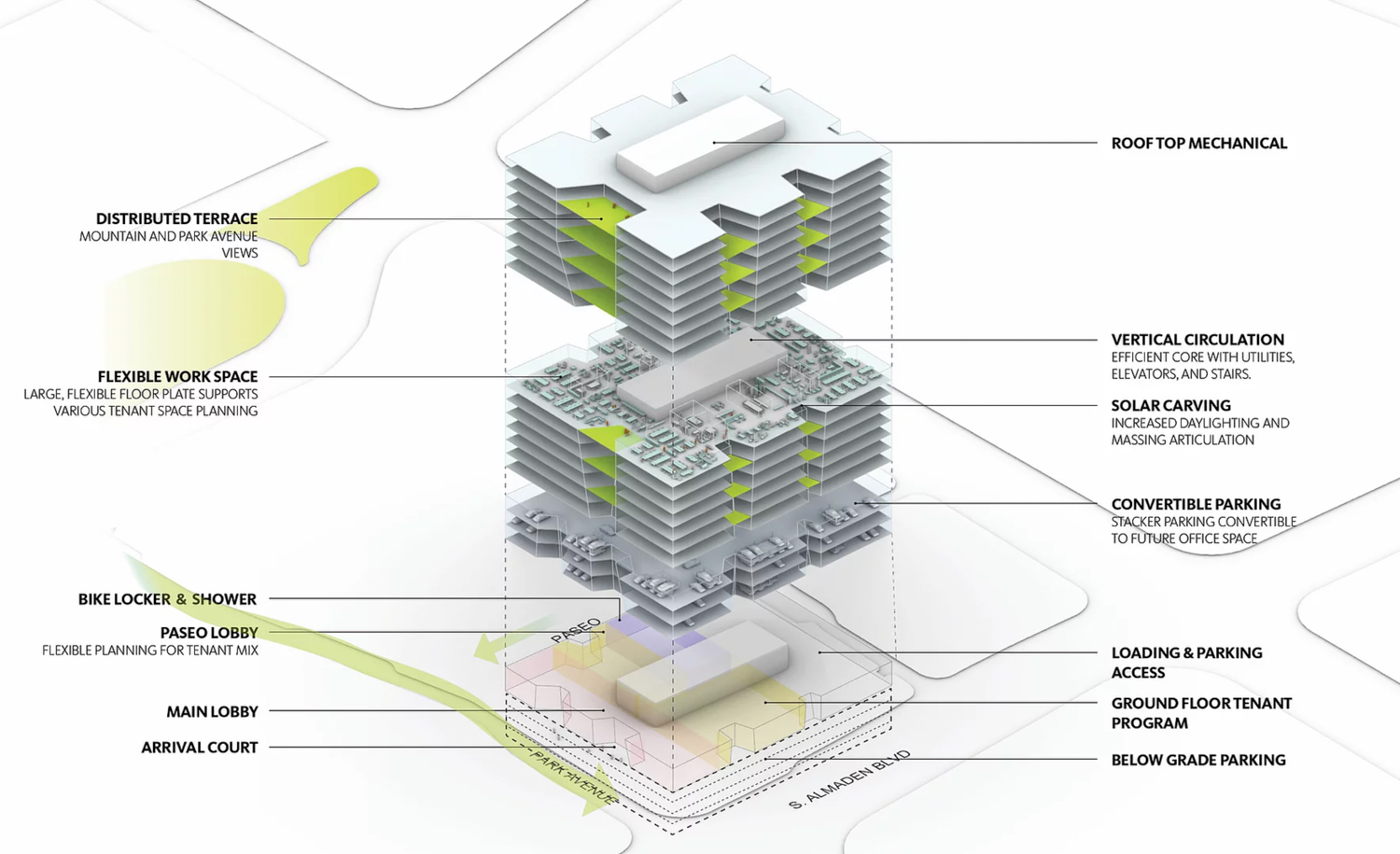
200 Park Avenue floors explained, rendering by Gensler
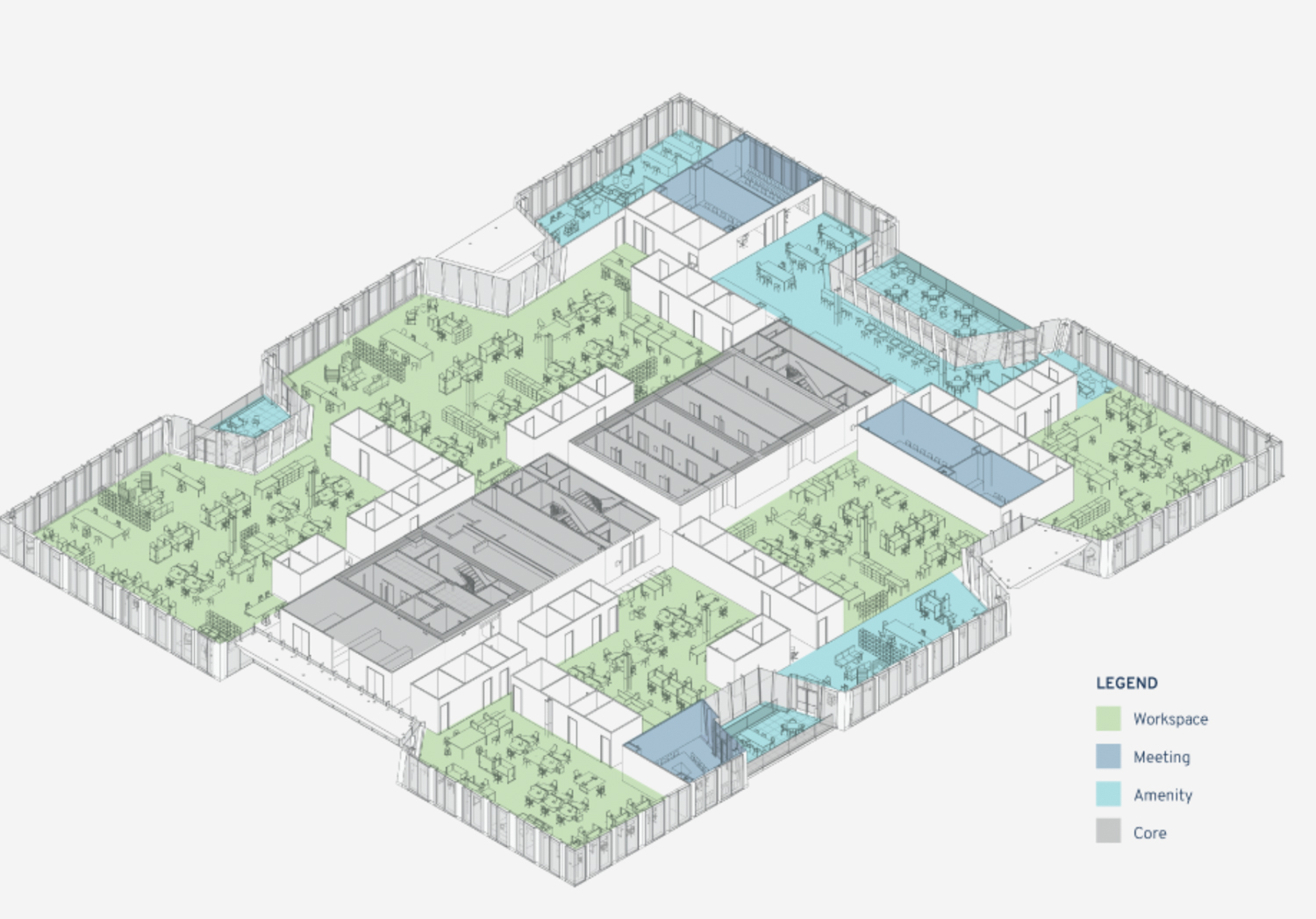
200 Park Avenue average office floor plan, image via Jay Paul Company
The structure will have a total capacity of 1,630 vehicles, though some above-ground parking levels could be converted to future office space. An additional 125 parking spaces will be included on-site for the adjacent Hyatt Hotel, part of a deal struck before the development demolished the hotel parking garage. There will also be a bicycle locker with showers for the cycling commuters.
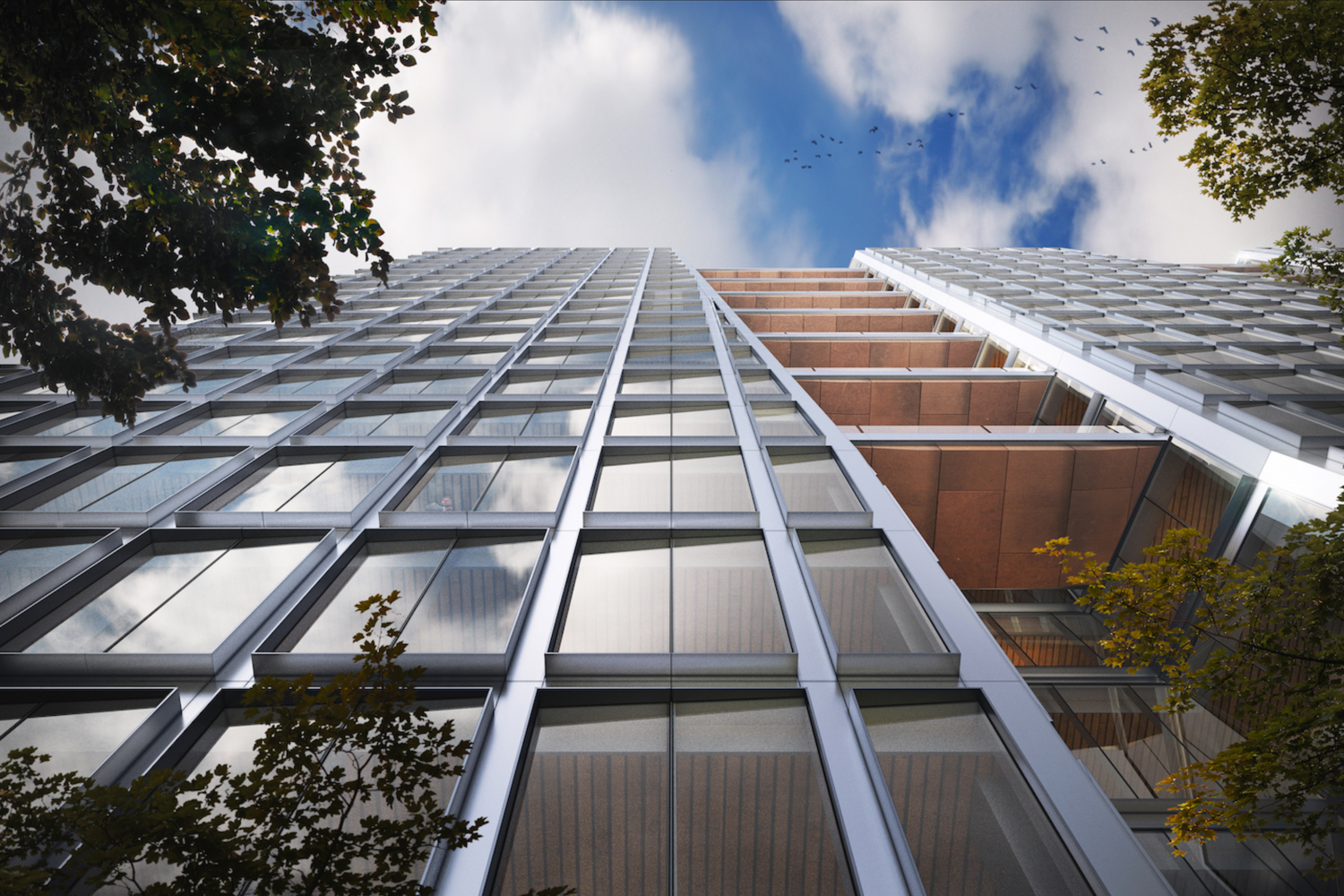
200 Park Avenue pedestrian view looking up, image from Jay Paul Company
Gensler is the project architect. The glassy building with silvery metal columns will provide a reflective contrast to its immediate neighbors, as well as the expected biophilic proposal for 180 Park Avenue, Park Habitat. The high-rise is built to be an efficient addition to the city’s office market with a comfortable interior. Solar carving and plant-filled terraces will let in more light and give employees quick access to fresh air.
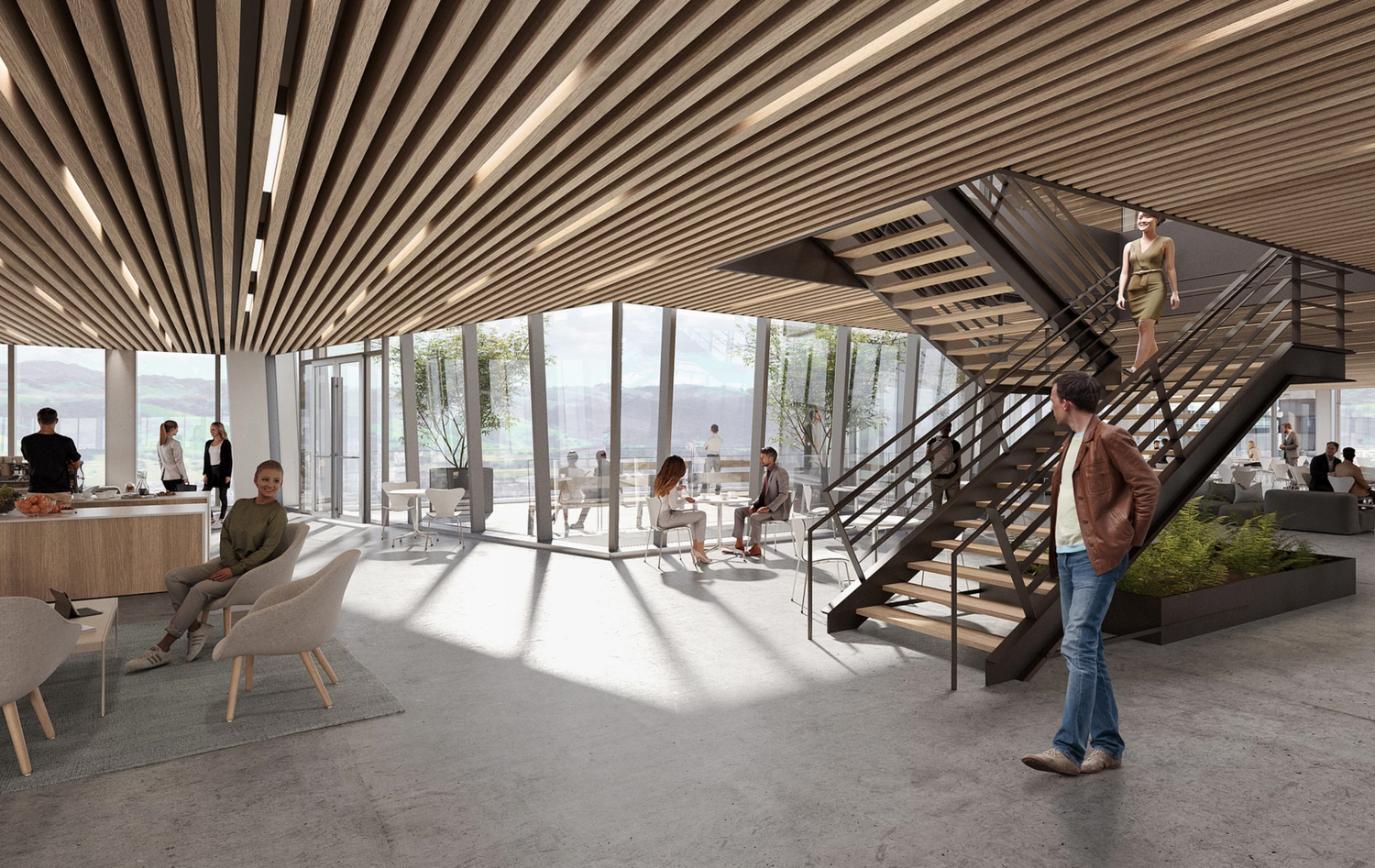
200 Park Avenue office interior, rendering by Gensler
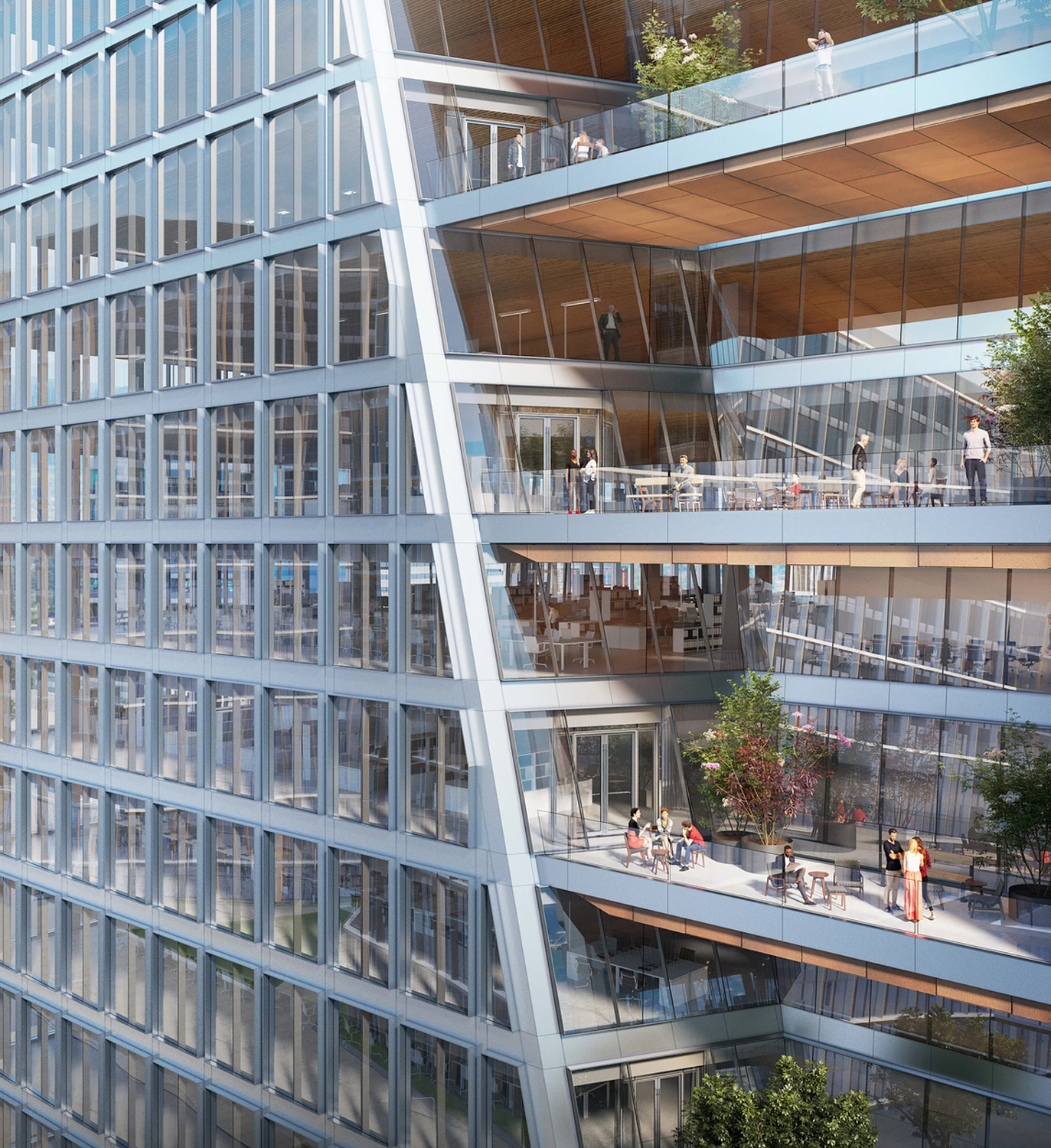
200 Park Avenue facade closeup, rendering by Gensler
One aspect of 200 Park Avenue that is not communicable with the images is how the structure already commands a presence over the pedestrian. Though it appears rather stocky at half-height, it is still a large building occupying a choice location in the city center. Without any facade installation, the carved portions of the facade are the only glimpse yet of Gensler’s design of silvery metal columns framing floor-to-ceiling windows. The boxy building’s scale is obfuscated by the lofty ceiling heights, averaging over 14 feet per floor. Employee-accessible decks will be stacked along each side, culminating with over 26,000 square feet of outdoor terraces offered across the building.
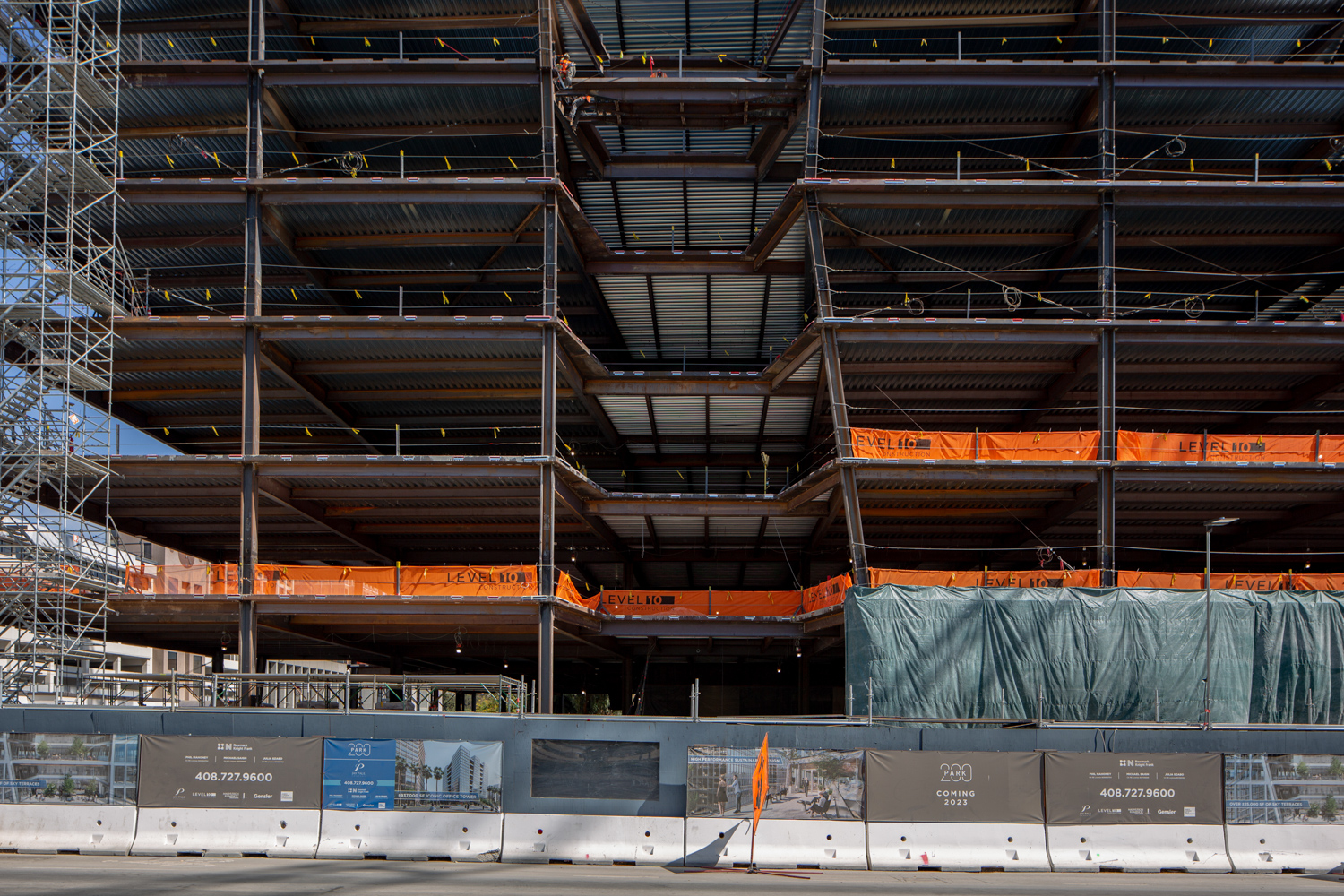
200 Park Avenue solar carving with construction workers on the top left of the opening providing scale, construction update, image by Andrew Campbell Nelson
The project is the first high-rise in California to use a rebar-free SpeedCore hybrid core system to streamline and quicken the construction project. The SpeedCore system, developed by Magnusson Klemencic Associates, consists of concrete-filled composite plate shear walls prepared off-site.
Jay Paul Company reportedly purchased the property for $50 million, though the total development price tag could exceed a billion dollars, according to reporting by the Bay Area News Group circa 2019.
Across the street, Jay Paul Company is also expecting to see the construction of Cityview Plaza. The full-block development is expected to bring about 3.8 million square feet across three interconnected towers. Also designed by Gensler, Cityview Plaza’s ground-level will be several open spaces and public courtyards to create a welcoming environment. SFYIMBY covered the project not long ago after a County judge ruled in favor of Jay Paul to demolish the low-profile brutalist Bank of California building designed by Pelli Clarke Pelli.
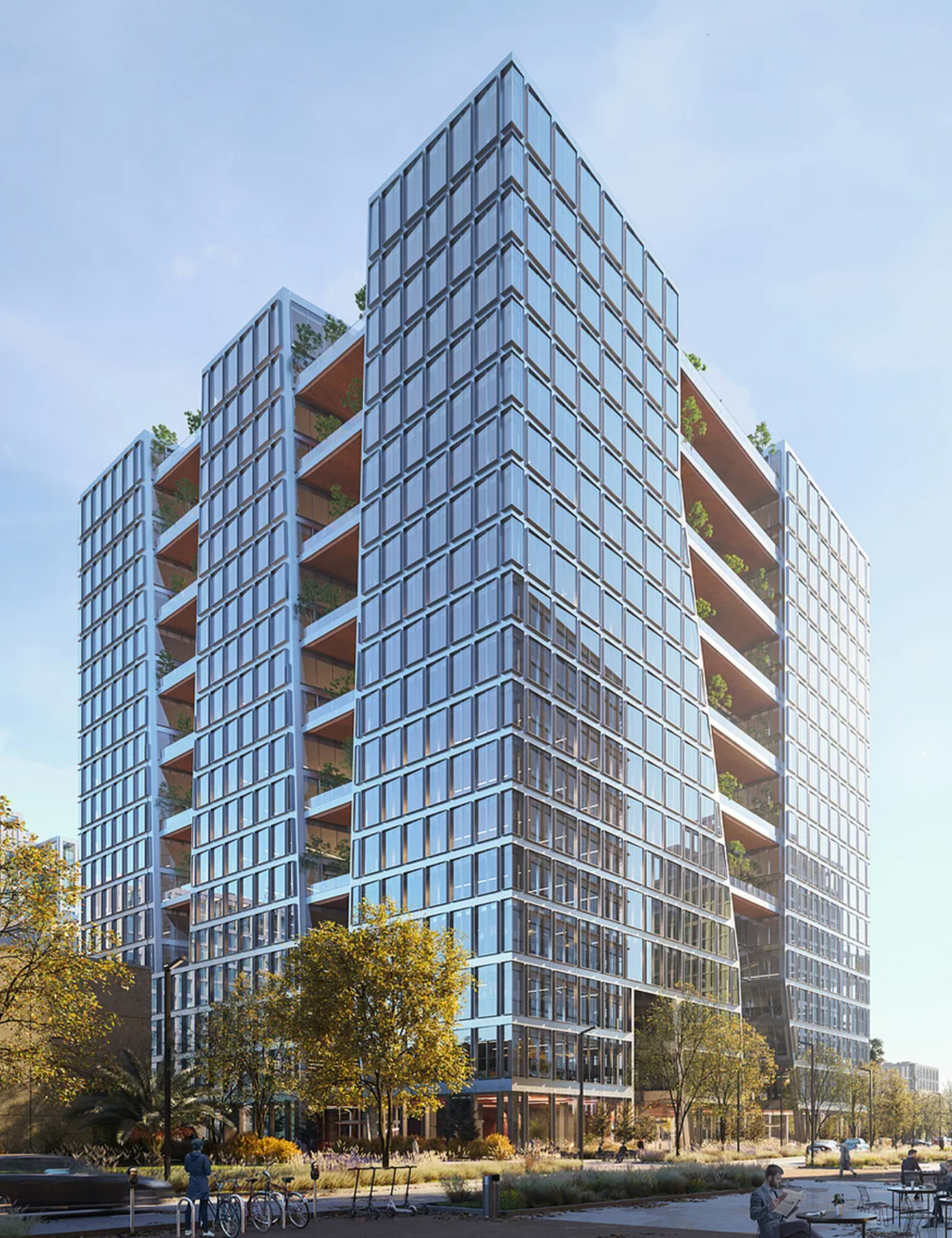
200 Park Avenue, rendering by Gensler
Construction was estimated to last three and a half years from groundbreaking to completion, putting the expected completion date in mid-2023.
Subscribe to YIMBY’s daily e-mail
Follow YIMBYgram for real-time photo updates
Like YIMBY on Facebook
Follow YIMBY’s Twitter for the latest in YIMBYnews

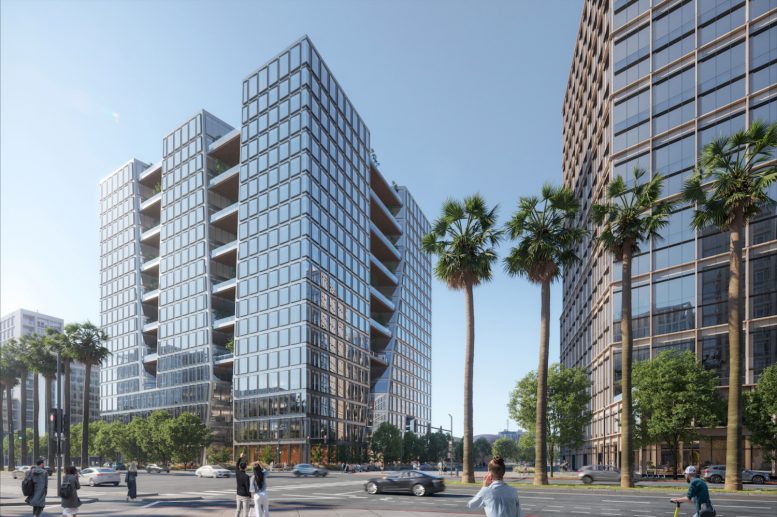




Definitely more parking than I’d like to see, but at least they’re being a bit forward thinking by making the 4 levels of above-grade parking convertible to office in the future. Contrast that with the nearby development at 282 South Market Street which is slated to have *6* levels of above-grade parking with no mention of future office conversion.
This project has been on the incredibly slow track for the last 2 years. Not sure if it was the contractor or the developer that has been dragging their feet but it is nice to finally see it moving forward at a decent pace.
@ Courtney — the project broke ground in Nov 2019, had a brief pause at the start of the lockdown in 2020 and has been progressing ever since. That seems normal-ish in terms of time frame.